New Homes » Kanto » Tokyo » Adachi-ku
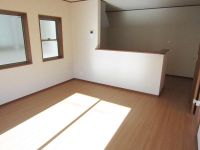 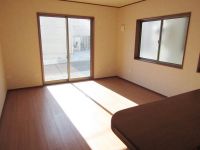
| | Adachi-ku, Tokyo 東京都足立区 |
| Nippori ・ Toneri liner "Yazaike" walk 7 minutes 日暮里・舎人ライナー「谷在家」歩7分 |
| Nippori ・ To Toneri liner "Yazaike" station 7-minute walk, All 18 buildings two-story, including the southeast corner lot, Solar panels installed! 日暮里・舎人ライナー「谷在家」駅徒歩7分に、東南角地を含む全18棟2階建て、太陽光パネル搭載! |
| From the local 1-minute walk Tonerikoen is, Is empty and diverse space of relaxation nature can enjoy the spread while in Tokyo. Pride in Tokyo sixth scale, Sports Facilities, Various Square, Pond, etc. have been developed. We will guide including the surrounding facilities. Please contact us. 現地から徒歩1分の舎人公園は、東京にありながら広がる空と多様な自然が楽しめるくつろぎの空間です。都内6番目の規模を誇り、スポーツ施設、様々な広場、池などが整備されています。周辺施設を含めてご案内致します。是非お問い合わせ下さい。 |
Features pickup 特徴ピックアップ | | Solar power system / Pre-ground survey / Immediate Available / Energy-saving water heaters / Facing south / System kitchen / Bathroom Dryer / LDK15 tatami mats or more / Or more before road 6m / Corner lot / Face-to-face kitchen / Toilet 2 places / Bathroom 1 tsubo or more / 2-story / 2 or more sides balcony / South balcony / The window in the bathroom / TV monitor interphone / City gas / Flat terrain 太陽光発電システム /地盤調査済 /即入居可 /省エネ給湯器 /南向き /システムキッチン /浴室乾燥機 /LDK15畳以上 /前道6m以上 /角地 /対面式キッチン /トイレ2ヶ所 /浴室1坪以上 /2階建 /2面以上バルコニー /南面バルコニー /浴室に窓 /TVモニタ付インターホン /都市ガス /平坦地 | Property name 物件名 | | Adachi-ku, Nishiiko 1-chome, newly built single-family / All 18 buildings 足立区西伊興1丁目新築一戸建て/全18棟 | Price 価格 | | 35,800,000 yen 3580万円 | Floor plan 間取り | | 4LDK 4LDK | Units sold 販売戸数 | | 1 units 1戸 | Total units 総戸数 | | 18 units 18戸 | Land area 土地面積 | | 96.6 sq m (measured) 96.6m2(実測) | Building area 建物面積 | | 93.96 sq m (measured) 93.96m2(実測) | Driveway burden-road 私道負担・道路 | | Road width: 4.5m development road, Driveway burden: 147.82 sq m × 1 / 9(1 ~ 9 Building) 道路幅:4.5m開発道路、私道負担:147.82m2×1/9(1 ~ 9号棟) | Completion date 完成時期(築年月) | | In late September 2013 2013年9月下旬 | Address 住所 | | Adachi-ku, Tokyo Nishiiko 1-18 undecided or less 東京都足立区西伊興1-18以下未定 | Traffic 交通 | | Nippori ・ Toneri liner "Yazaike" walk 7 minutes 日暮里・舎人ライナー「谷在家」歩7分
| Related links 関連リンク | | [Related Sites of this company] 【この会社の関連サイト】 | Person in charge 担当者より | | Personnel Nakamura Thousand miles 担当者中村 千里 | Contact お問い合せ先 | | TEL: 0800-603-1942 [Toll free] mobile phone ・ Also available from PHS
Caller ID is not notified
Please contact the "saw SUUMO (Sumo)"
If it does not lead, If the real estate company TEL:0800-603-1942【通話料無料】携帯電話・PHSからもご利用いただけます
発信者番号は通知されません
「SUUMO(スーモ)を見た」と問い合わせください
つながらない方、不動産会社の方は
| Expenses 諸費用 | | Other expenses: 2 ・ 13 ・ 18 Building: including 1 million yen (including tax): solar power generation system その他諸費用:2・13・18号棟:太陽光発電システム:100万円(税込)含む | Building coverage, floor area ratio 建ぺい率・容積率 | | Kenpei rate: 50%, Volume ratio: 150% 建ペい率:50%、容積率:150% | Time residents 入居時期 | | Immediate available 即入居可 | Land of the right form 土地の権利形態 | | Ownership 所有権 | Structure and method of construction 構造・工法 | | Wooden 2-story 木造2階建 | Use district 用途地域 | | One low-rise, Semi-industrial 1種低層、準工業 | Land category 地目 | | Residential land 宅地 | Other limitations その他制限事項 | | Fire zones, Quasi-fire zones, Second kind altitude district ・ Nishiiko district district planning area ・ City Planning Law Article 53 section 防火地域、準防火地域、第2種高度地区・西伊興地区地区計画区域・都市計画法第53条区域 | Overview and notices その他概要・特記事項 | | Contact: Nakamura Thousand miles, Building confirmation number: No. H25SHC106670, Tokyo Electric Power Co. ・ City gas ・ Public Water Supply ・ This sewage, Garbage Storage Equity: 3.36 sq m × 1 / 18, With solar power system 担当者:中村 千里、建築確認番号:第H25SHC106670号、東京電力・都市ガス・公営水道・本下水、ごみ置き場持分:3.36m2×1/18、太陽光発電システム付き | Company profile 会社概要 | | <Mediation> Minister of Land, Infrastructure and Transport (4) No. 005542 (Corporation) Tokyo Metropolitan Government Building Lots and Buildings Transaction Business Association (Corporation) metropolitan area real estate Fair Trade Council member (Ltd.) House Plaza headquarters operating one part Yubinbango120-0005 Adachi-ku, Tokyo Ayase 4-7-6 <仲介>国土交通大臣(4)第005542号(公社)東京都宅地建物取引業協会会員 (公社)首都圏不動産公正取引協議会加盟(株)ハウスプラザ本社営業1部〒120-0005 東京都足立区綾瀬4-7-6 |
Livingリビング 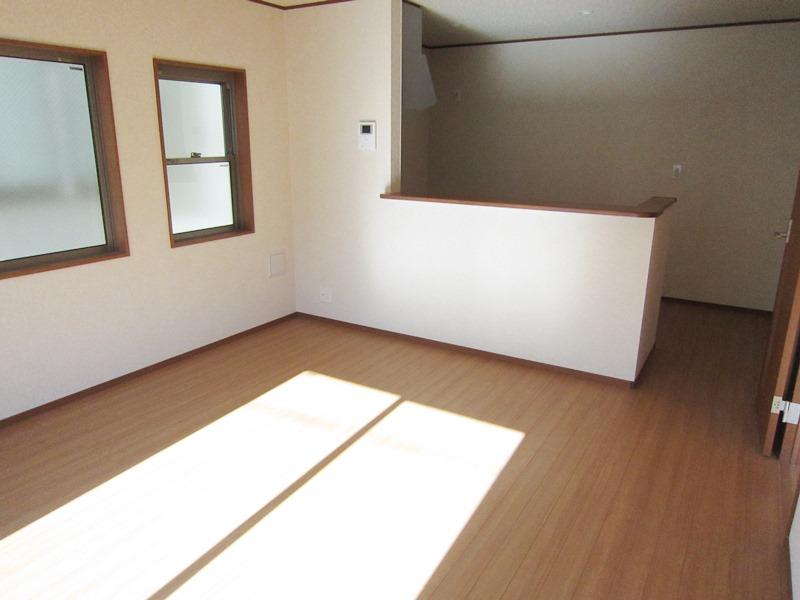 Building 2 Living
2号棟リビング
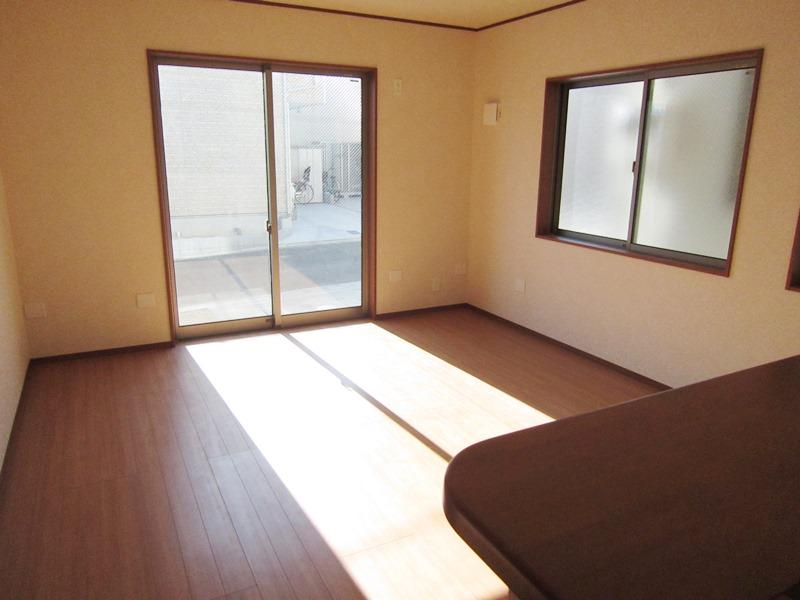 Building 2 Living
2号棟リビング
Kitchenキッチン 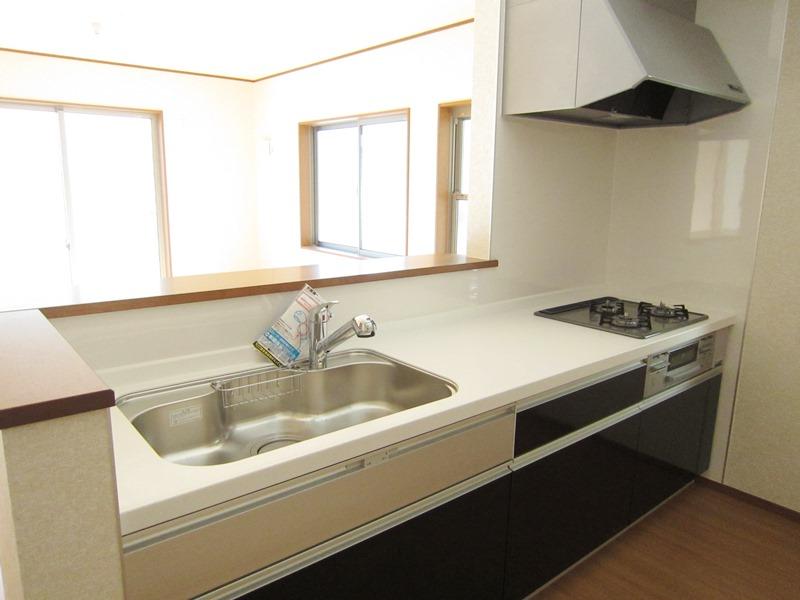 Building 2 Kitchen
2号棟キッチン
Non-living roomリビング以外の居室 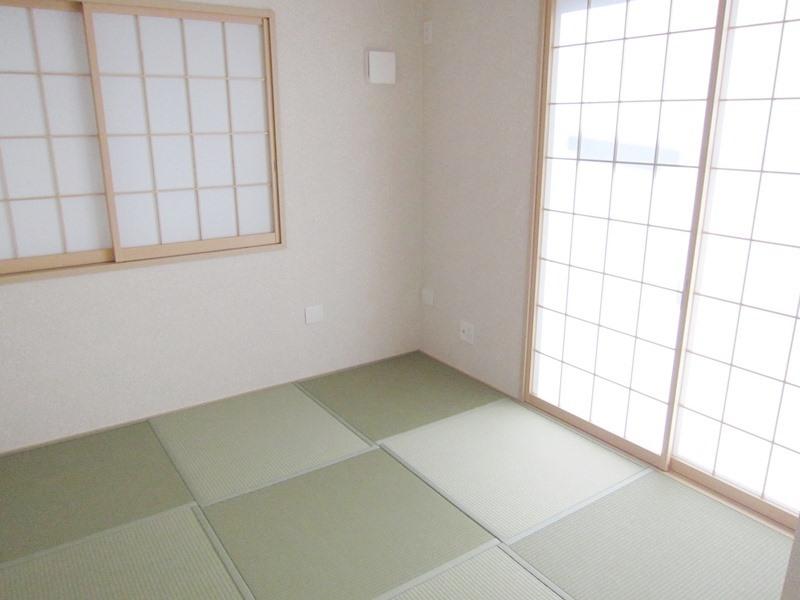 Building 2 Japanese-style room
2号棟和室
Entrance玄関 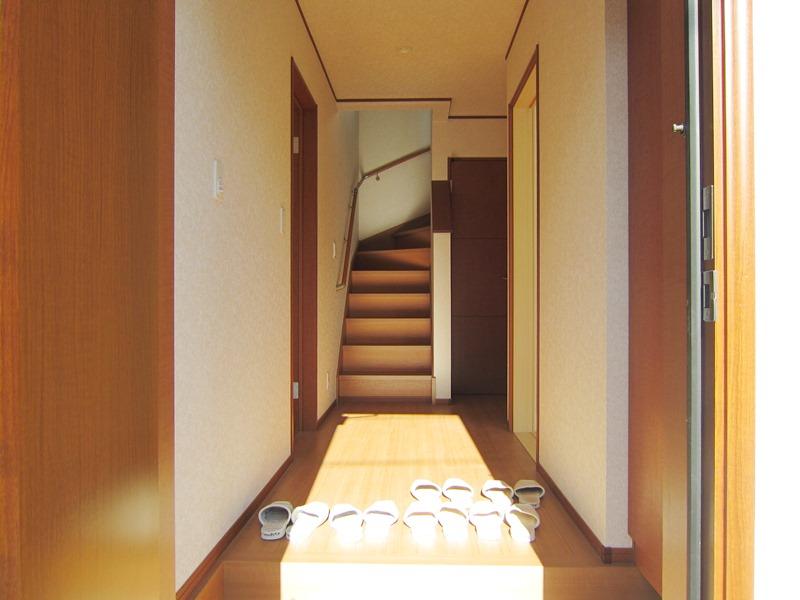 Building 2 entrance
2号棟玄関
Bathroom浴室 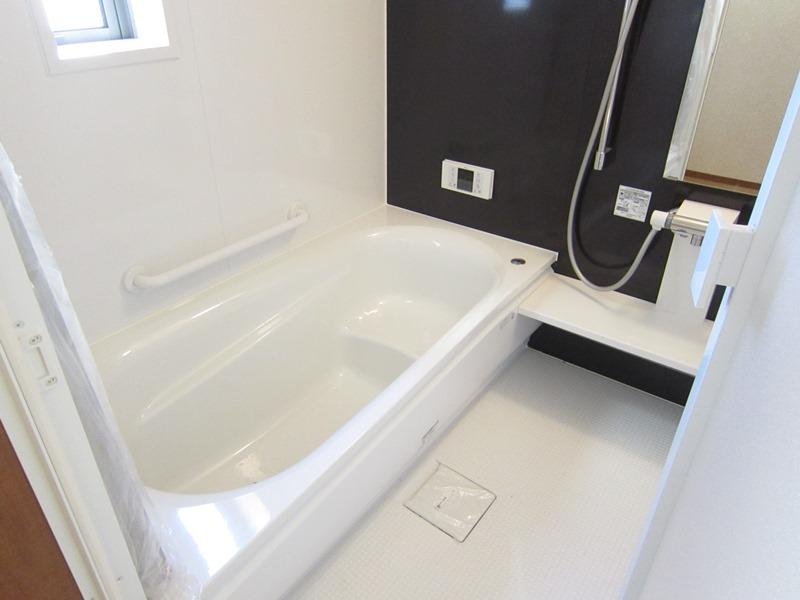 Building 2 bathroom
2号棟浴室
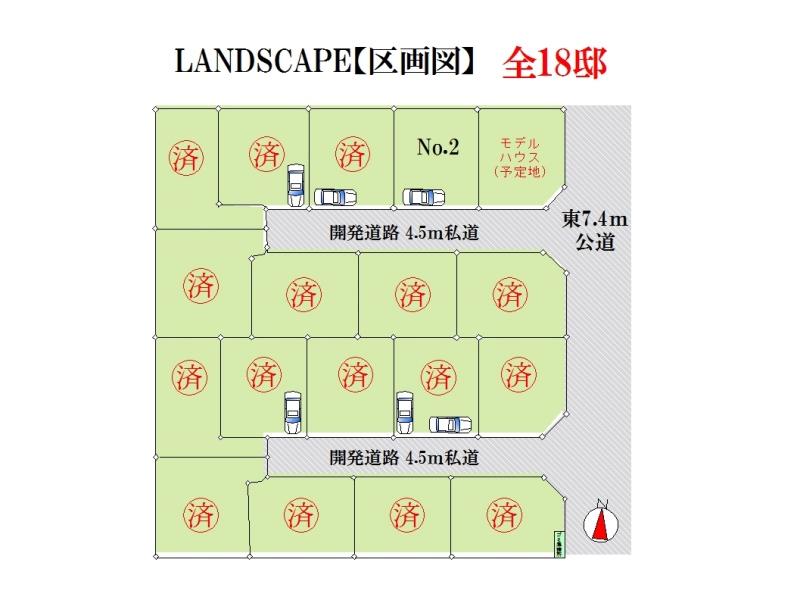 The entire compartment Figure
全体区画図
Floor plan間取り図 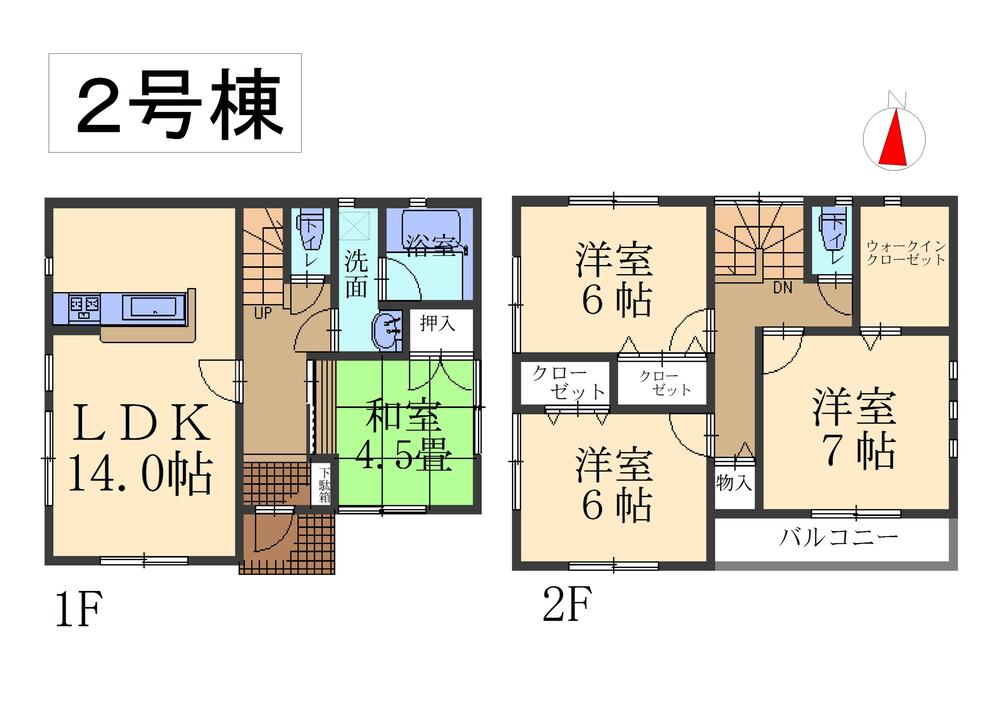 (Building 2), Price 35,800,000 yen, 4LDK, Land area 96.6 sq m , Building area 93.96 sq m
(2号棟)、価格3580万円、4LDK、土地面積96.6m2、建物面積93.96m2
Local appearance photo現地外観写真 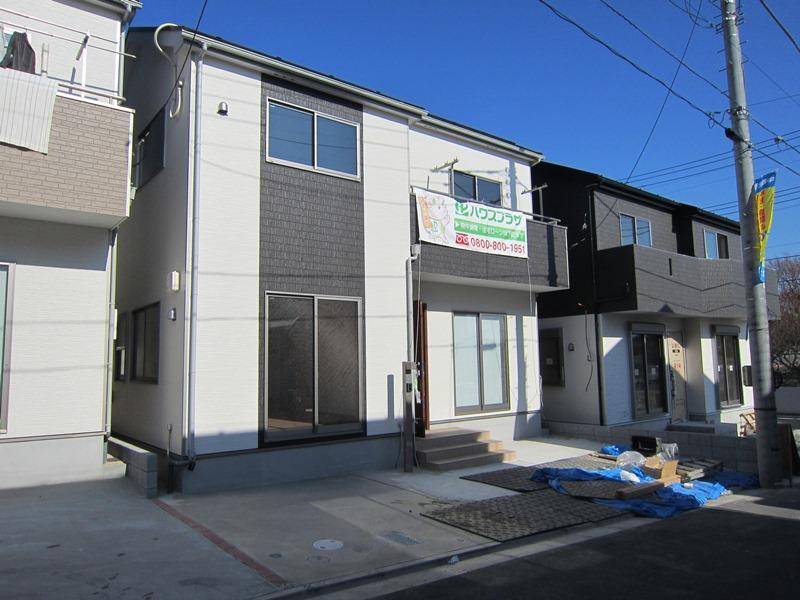 2 Building site (December 2013) Shooting
2号棟現地(2013年12月)撮影
Convenience storeコンビニ 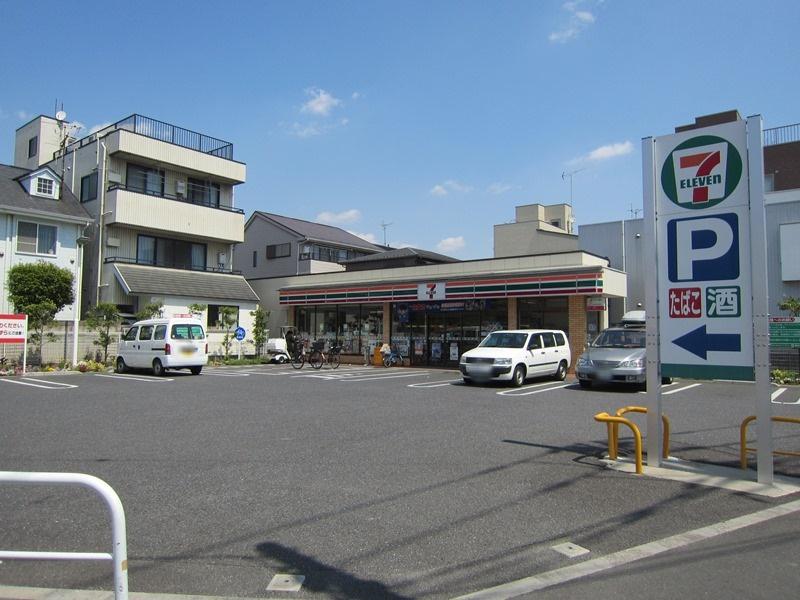 1200m until the Seven-Eleven Adachi diplomatic Konishi shop
セブンイレブン足立伊興小西店まで1200m
Hospital病院 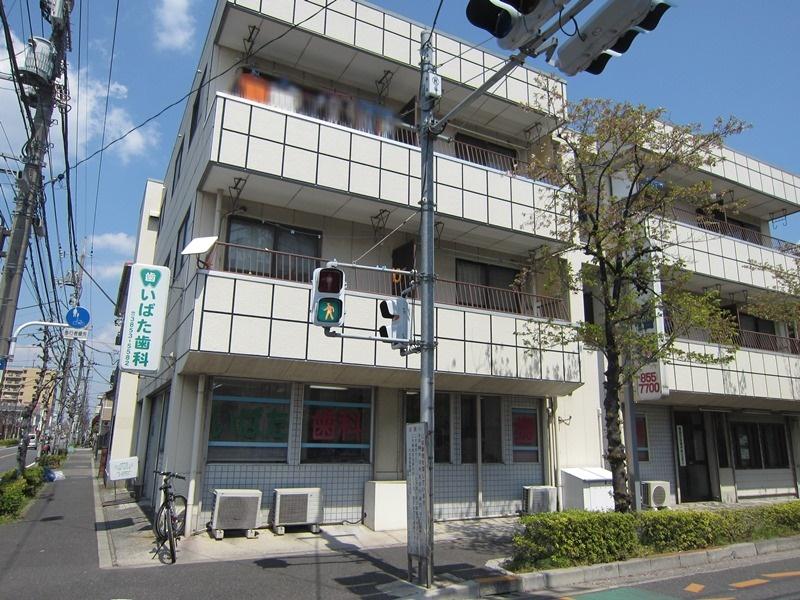 Ibata to dental 850m
いばた歯科まで850m
Station駅 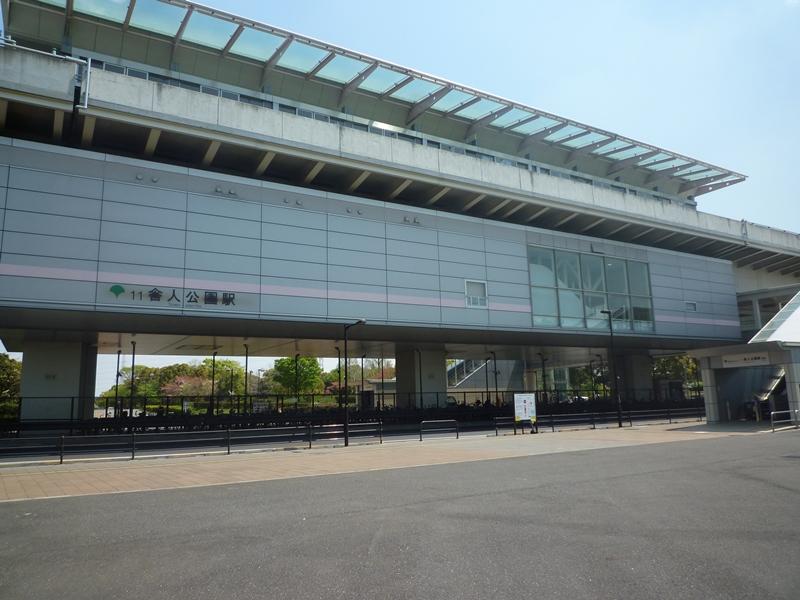 640m until TONERI-KŌEN STATION
舎人公園駅まで640m
Supermarketスーパー 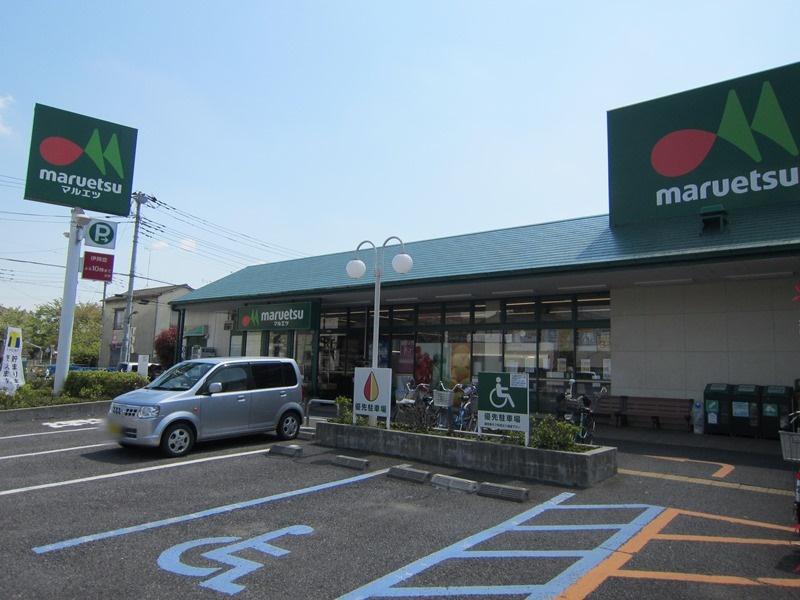 Maruetsu to diplomatic shop 1200m
マルエツ伊興店まで1200m
Park公園 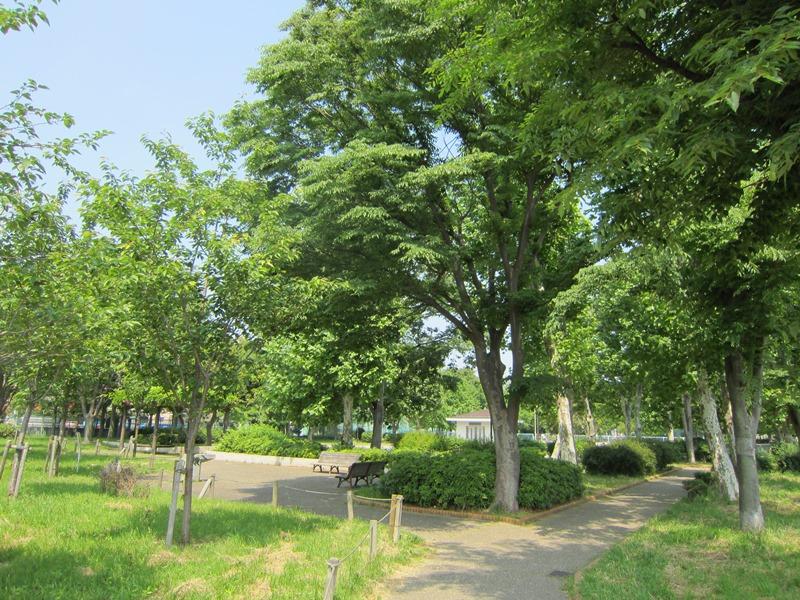 Municipal Suwa until the tree Nishikoen 860m
区立諏訪木西公園まで860m
Primary school小学校 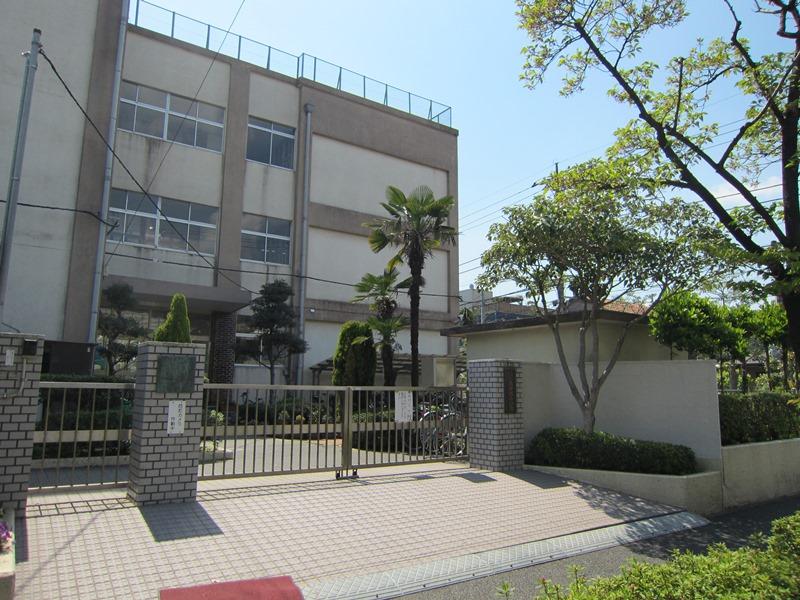 Nishiiko until elementary school 850m
西伊興小学校まで850m
Local appearance photo現地外観写真 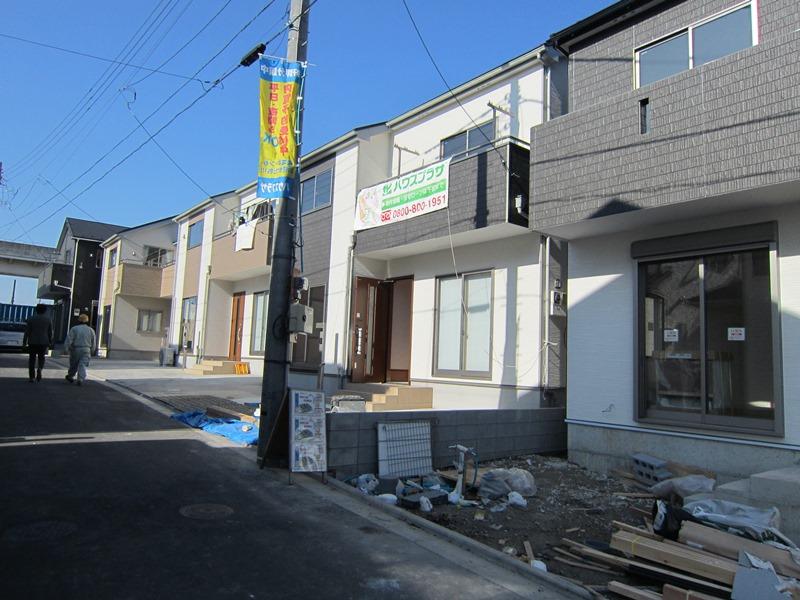 2 Building site (December 2013) Shooting
2号棟現地(2013年12月)撮影
Non-living roomリビング以外の居室 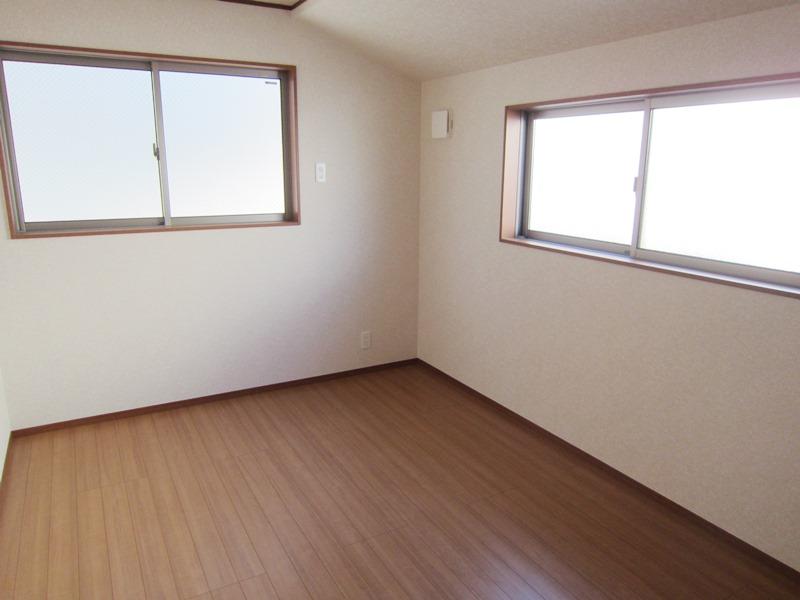 Building 2 Western-style 6 Pledge
2号棟洋室6帖
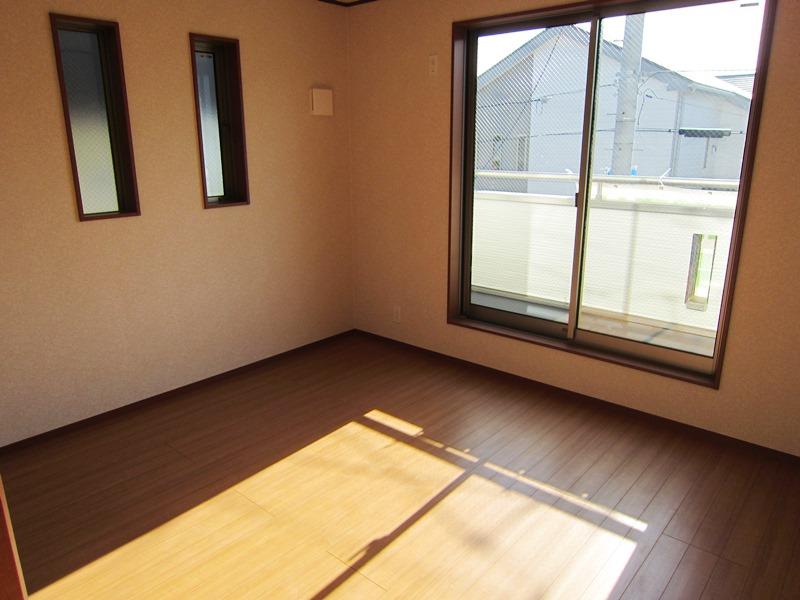 Building 2 Western-style 7 Pledge
2号棟洋室7帖
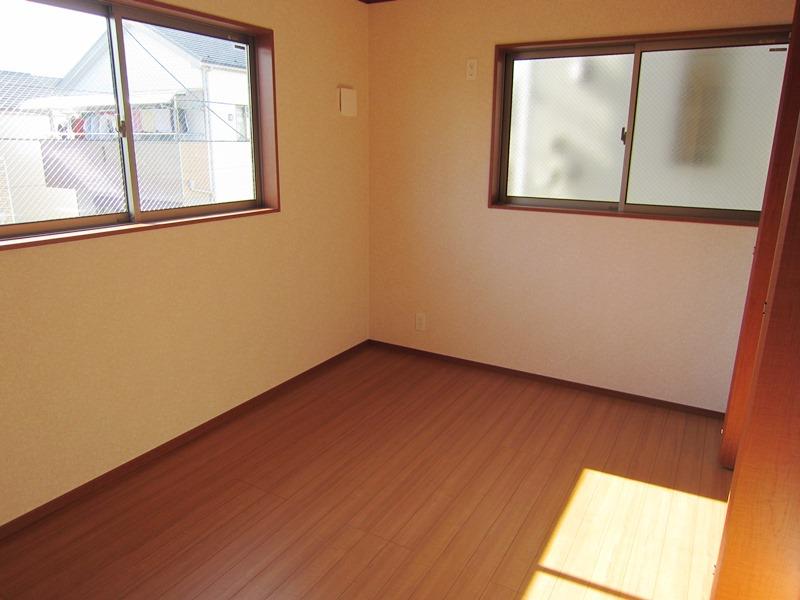 Building 2 Western-style 6 Pledge
2号棟洋室6帖
Livingリビング 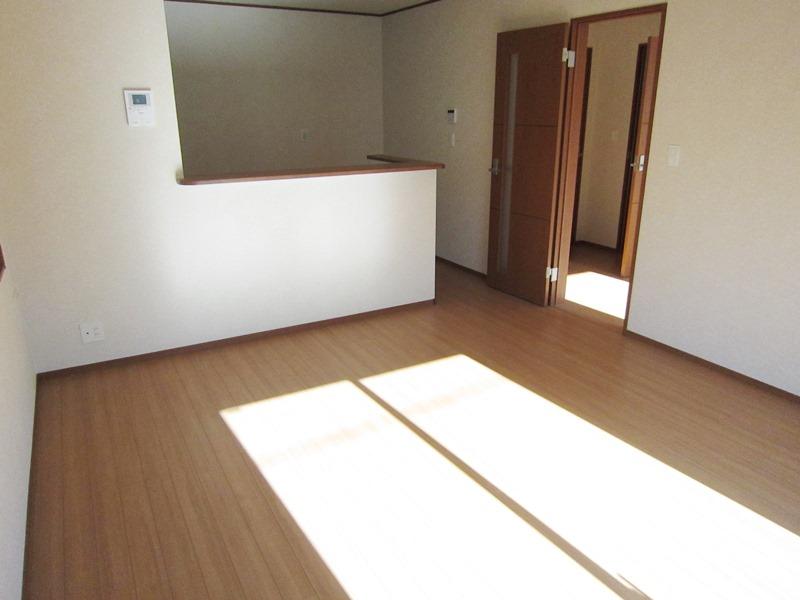 Building 2 Living
2号棟リビング
Wash basin, toilet洗面台・洗面所 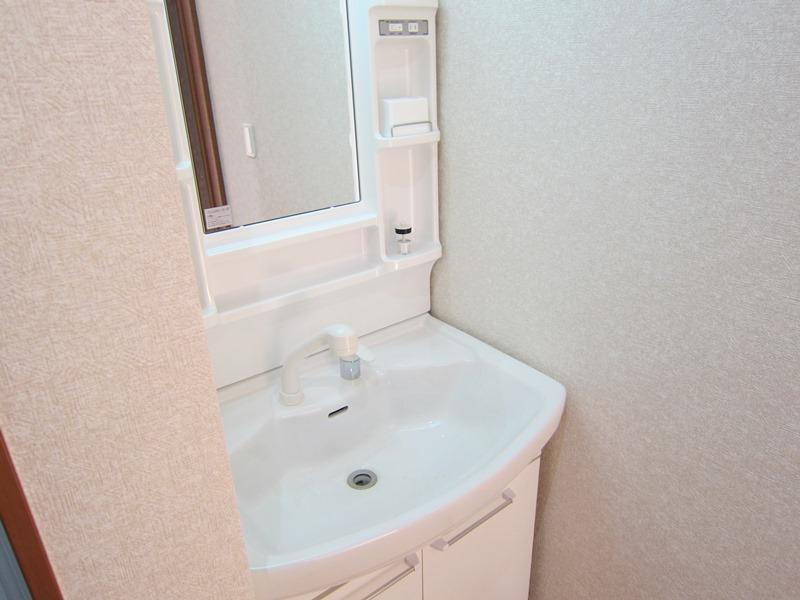 Building 2 vanity
2号棟洗面化粧台
Park公園 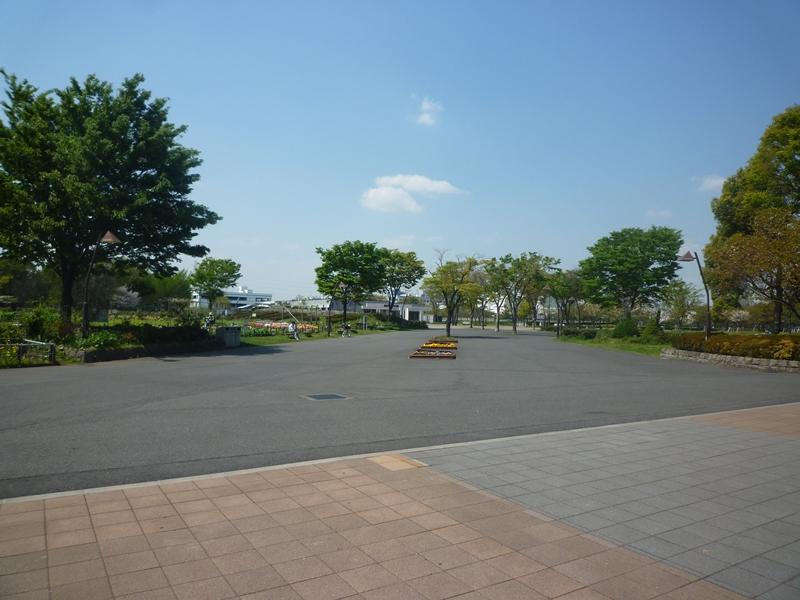 Metropolitan Tonerikoen up to 80m
都立舎人公園まで80m
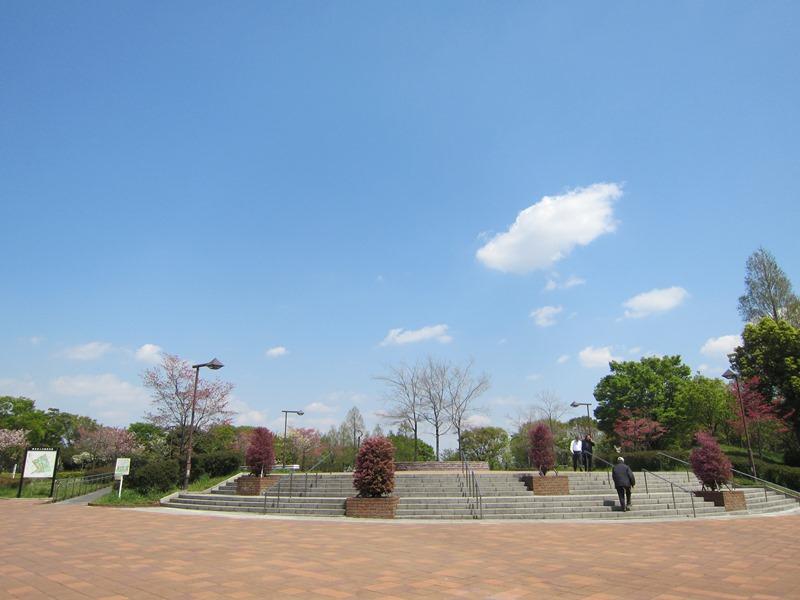 Metropolitan Tonerikoen up to 80m
都立舎人公園まで80m
Location
|
























