New Homes » Kanto » Tokyo » Adachi-ku
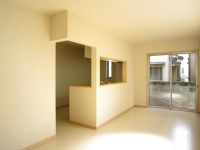 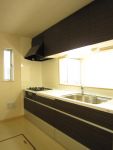
| | Adachi-ku, Tokyo 東京都足立区 |
| Tokyo Metro Chiyoda Line "Kitaayase" walk 18 minutes 東京メトロ千代田線「北綾瀬」歩18分 |
| 2 lines or more available, Living environment favorable, Entrance card key standard specification, Flat 35S corresponding 2路線以上利用可能、住環境良好、玄関カードキー標準仕様、フラット35S対応 |
| 2 along the line more accessible, Corresponding to the flat-35S, System kitchen face-to-face kitchen, Starting station, Washbasin with shower, Toilet two places south balcony, TV monitor interphone, Built garage city gas, Year Available, A quiet residential area, Shaping land, Underfloor Storage 2沿線以上利用可、フラット35Sに対応、システムキッチン対面式キッチン、始発駅、シャワー付洗面台、トイレ2ヶ所南面バルコニー、TVモニタ付インターホン、ビルトガレージ都市ガス、年内入居可、閑静な住宅地、整形地、床下収納 |
Features pickup 特徴ピックアップ | | Corresponding to the flat-35S / Year Available / 2 along the line more accessible / System kitchen / A quiet residential area / Starting station / Shaping land / Washbasin with shower / Face-to-face kitchen / Toilet 2 places / South balcony / Underfloor Storage / TV monitor interphone / All living room flooring / Built garage / City gas / Flat terrain フラット35Sに対応 /年内入居可 /2沿線以上利用可 /システムキッチン /閑静な住宅地 /始発駅 /整形地 /シャワー付洗面台 /対面式キッチン /トイレ2ヶ所 /南面バルコニー /床下収納 /TVモニタ付インターホン /全居室フローリング /ビルトガレージ /都市ガス /平坦地 | Price 価格 | | 25,800,000 yen 2580万円 | Floor plan 間取り | | 3LDK 3LDK | Units sold 販売戸数 | | 1 units 1戸 | Total units 総戸数 | | 1 units 1戸 | Land area 土地面積 | | 81.56 sq m (24.67 tsubo) (Registration) 81.56m2(24.67坪)(登記) | Building area 建物面積 | | 91.06 sq m (27.54 tsubo) (Registration), Among the first floor garage 9.93 sq m 91.06m2(27.54坪)(登記)、うち1階車庫9.93m2 | Driveway burden-road 私道負担・道路 | | 9.81 sq m , North 4m width (contact the road width 6.2m) 9.81m2、北4m幅(接道幅6.2m) | Completion date 完成時期(築年月) | | September 2013 2013年9月 | Address 住所 | | Adachi-ku, Tokyo Oyata 5 東京都足立区大谷田5 | Traffic 交通 | | Tokyo Metro Chiyoda Line "Kitaayase" walk 18 minutes
JR Joban Line "Kameari" walk 26 minutes Tsukuba Express "six-cho" walk 36 minutes 東京メトロ千代田線「北綾瀬」歩18分
JR常磐線「亀有」歩26分つくばエクスプレス「六町」歩36分
| Person in charge 担当者より | | Rep Numata Township Age: 30 Daigyokai Experience: 5 years [Graduate] Ichikawa City, Chiba Prefecture [hobby] surfing ・ Skateboard ・ Outdoors ・ Tree house design and manufacture ・ Sento Tour [Activity] Ishinomaki medical district health life Reconstruction Council [holiday] Have a nap in a tree house on the way home to go to sea. 担当者沼田 郷年齢:30代業界経験:5年【出身】千葉県市川市【趣味】サーフィン・スケボー・アウトドア・ツリーハウス設計製作・銭湯めぐり【活動】石巻医療圏健康生活復興協議会【休日】海に行って帰りにツリーハウスで昼寝してます。 | Contact お問い合せ先 | | TEL: 0800-603-0712 [Toll free] mobile phone ・ Also available from PHS
Caller ID is not notified
Please contact the "saw SUUMO (Sumo)"
If it does not lead, If the real estate company TEL:0800-603-0712【通話料無料】携帯電話・PHSからもご利用いただけます
発信者番号は通知されません
「SUUMO(スーモ)を見た」と問い合わせください
つながらない方、不動産会社の方は
| Building coverage, floor area ratio 建ぺい率・容積率 | | 60% ・ 200% 60%・200% | Time residents 入居時期 | | Immediate available 即入居可 | Land of the right form 土地の権利形態 | | Ownership 所有権 | Structure and method of construction 構造・工法 | | Wooden 2-story 木造2階建 | Use district 用途地域 | | Two mid-high 2種中高 | Other limitations その他制限事項 | | Height district, Driveway equity: the driveway area is double-pen (35.04 square meters × 3 / 24 ・ 43.45 square meters × 3 / The total area of 24) 高度地区、私道持分:上記私道面積は二筆(35.04平米×3/24・43.45平米×3/24)の合計面積です | Overview and notices その他概要・特記事項 | | Contact: Numata Township, Facilities: Public Water Supply, This sewage, City gas, Building confirmation number: No. SJK-KX1313200103, Parking: Garage 担当者:沼田 郷、設備:公営水道、本下水、都市ガス、建築確認番号:第SJK-KX1313200103号、駐車場:車庫 | Company profile 会社概要 | | <Mediation> Minister of Land, Infrastructure and Transport (11) No. 002401 (Corporation) Tokyo Metropolitan Government Building Lots and Buildings Transaction Business Association (Corporation) metropolitan area real estate Fair Trade Council member (Ltd.) a central residential Porras residence of Information Center Ayase office Yubinbango120-0005 Adachi-ku, Tokyo Ayase 3-16-8 <仲介>国土交通大臣(11)第002401号(公社)東京都宅地建物取引業協会会員 (公社)首都圏不動産公正取引協議会加盟(株)中央住宅ポラス住まいの情報館 綾瀬営業所〒120-0005 東京都足立区綾瀬3-16-8 |
Livingリビング 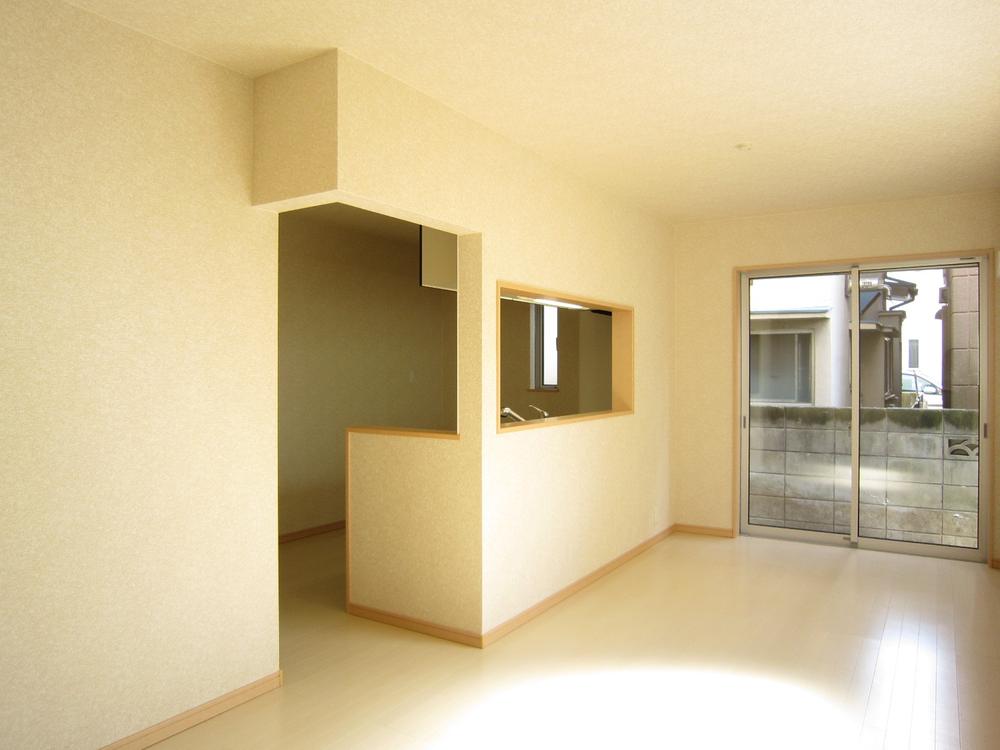 Indoor (September 2013) Shooting
室内(2013年9月)撮影
Kitchenキッチン 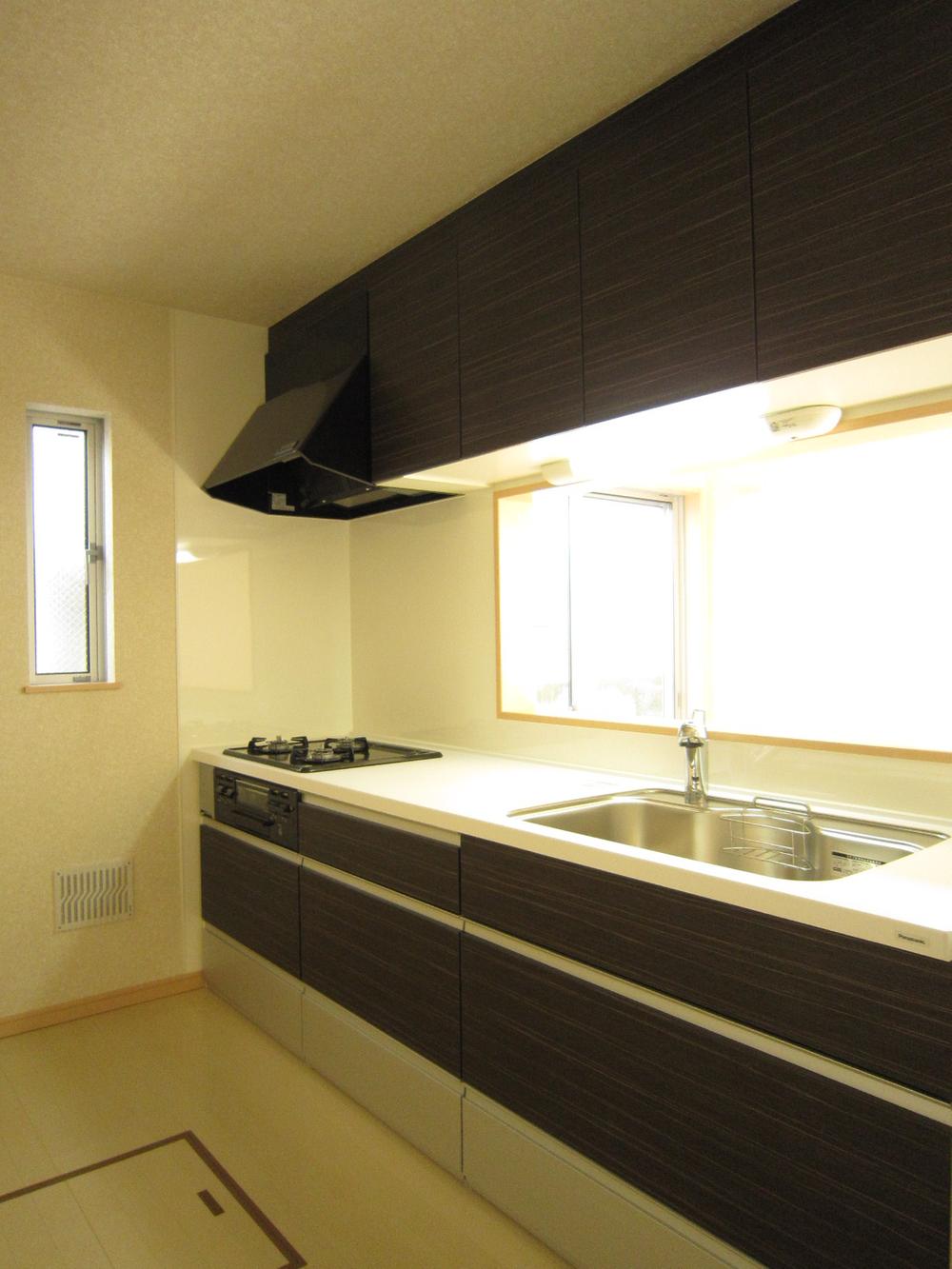 Indoor (September 2013) Shooting
室内(2013年9月)撮影
Bathroom浴室 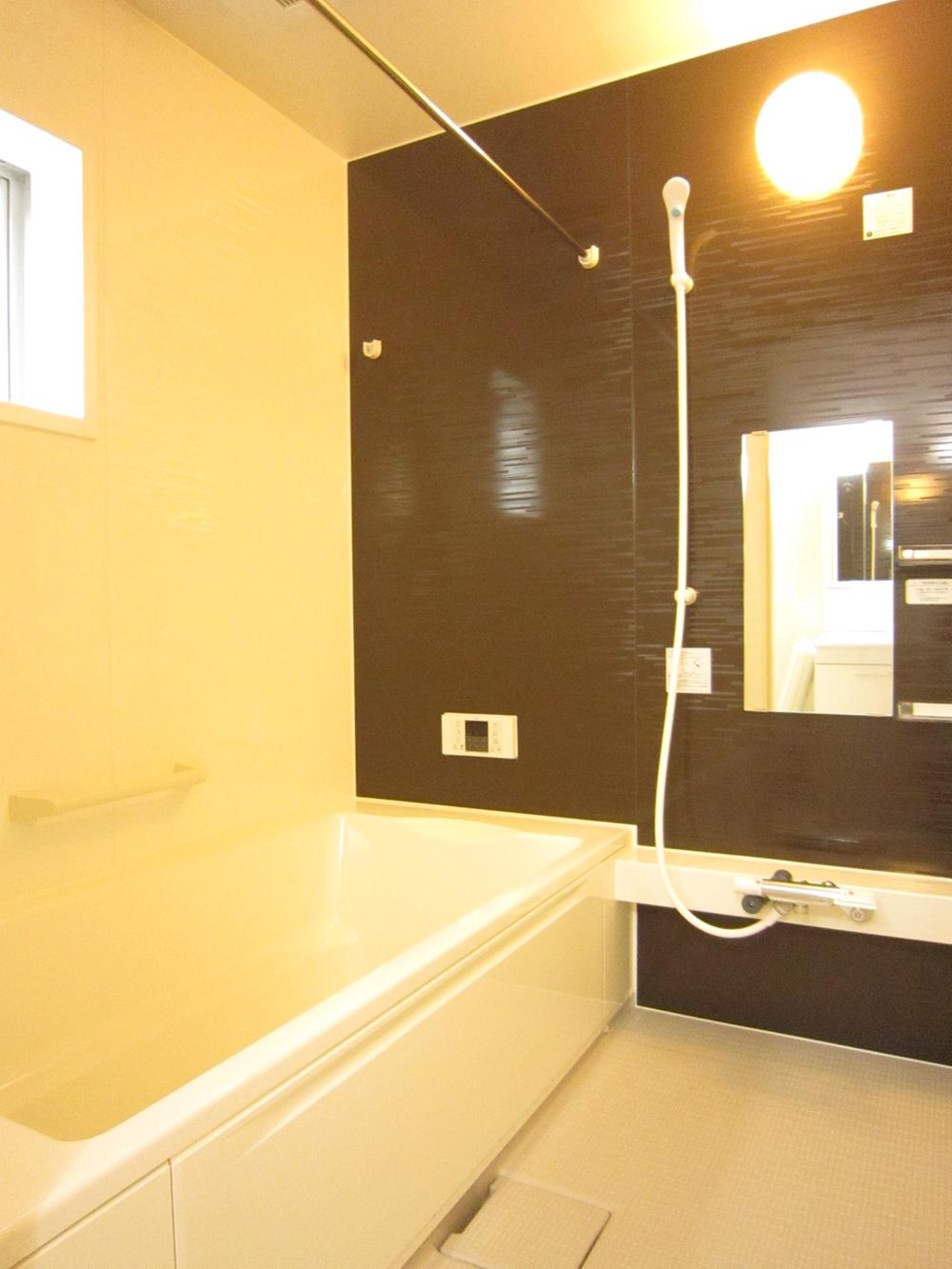 Indoor (September 2013) Shooting
室内(2013年9月)撮影
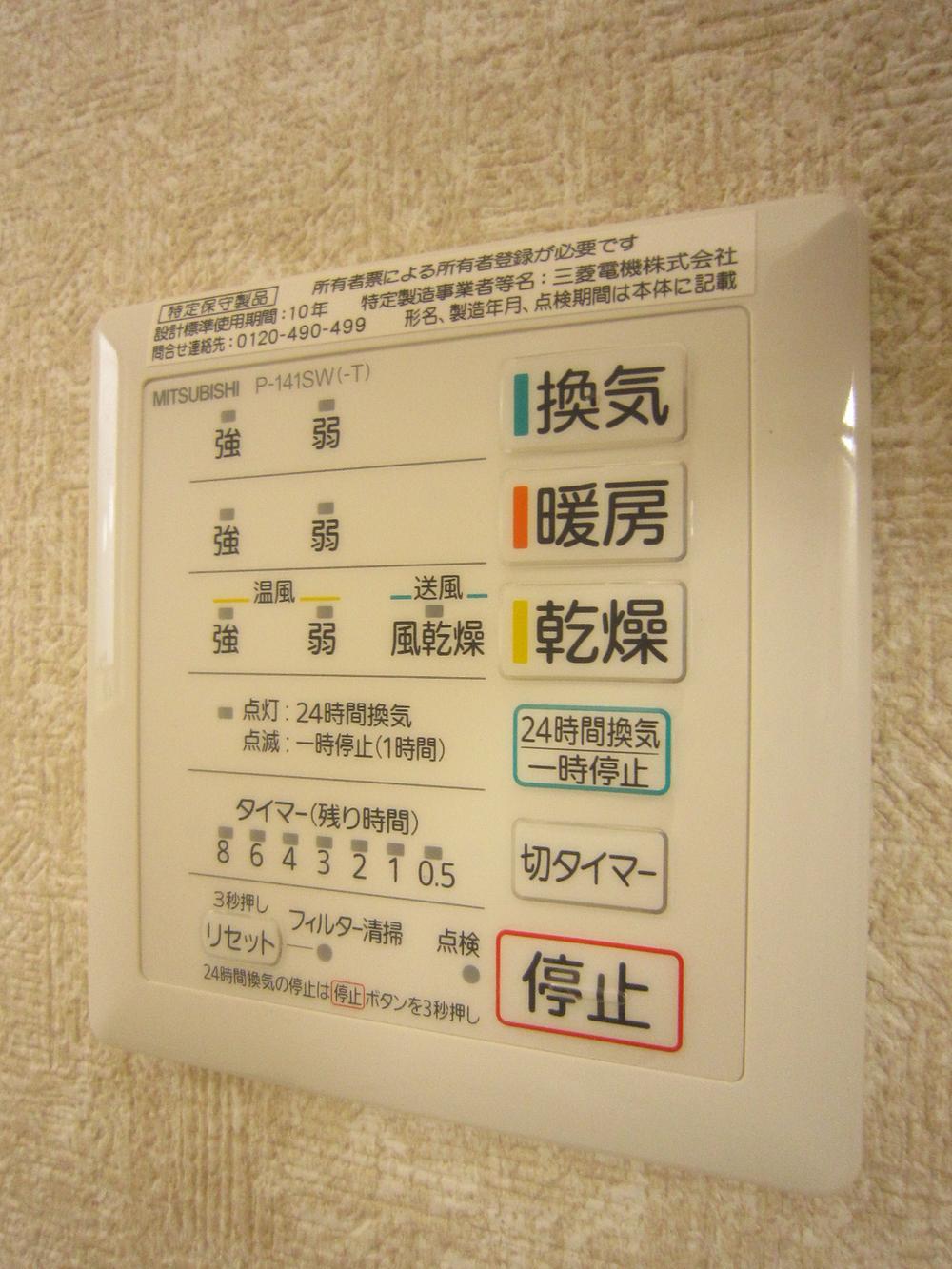 Other
その他
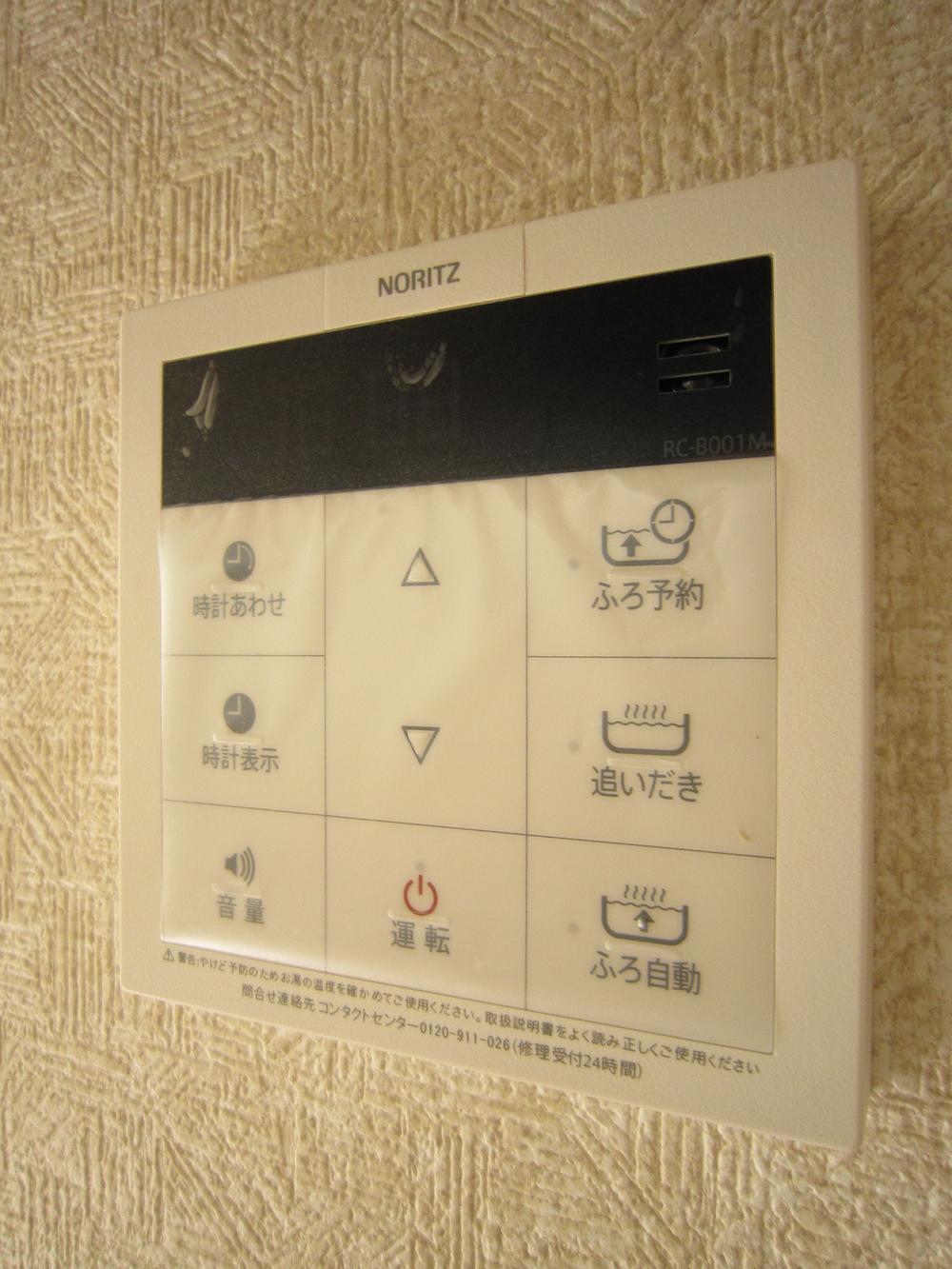 Other
その他
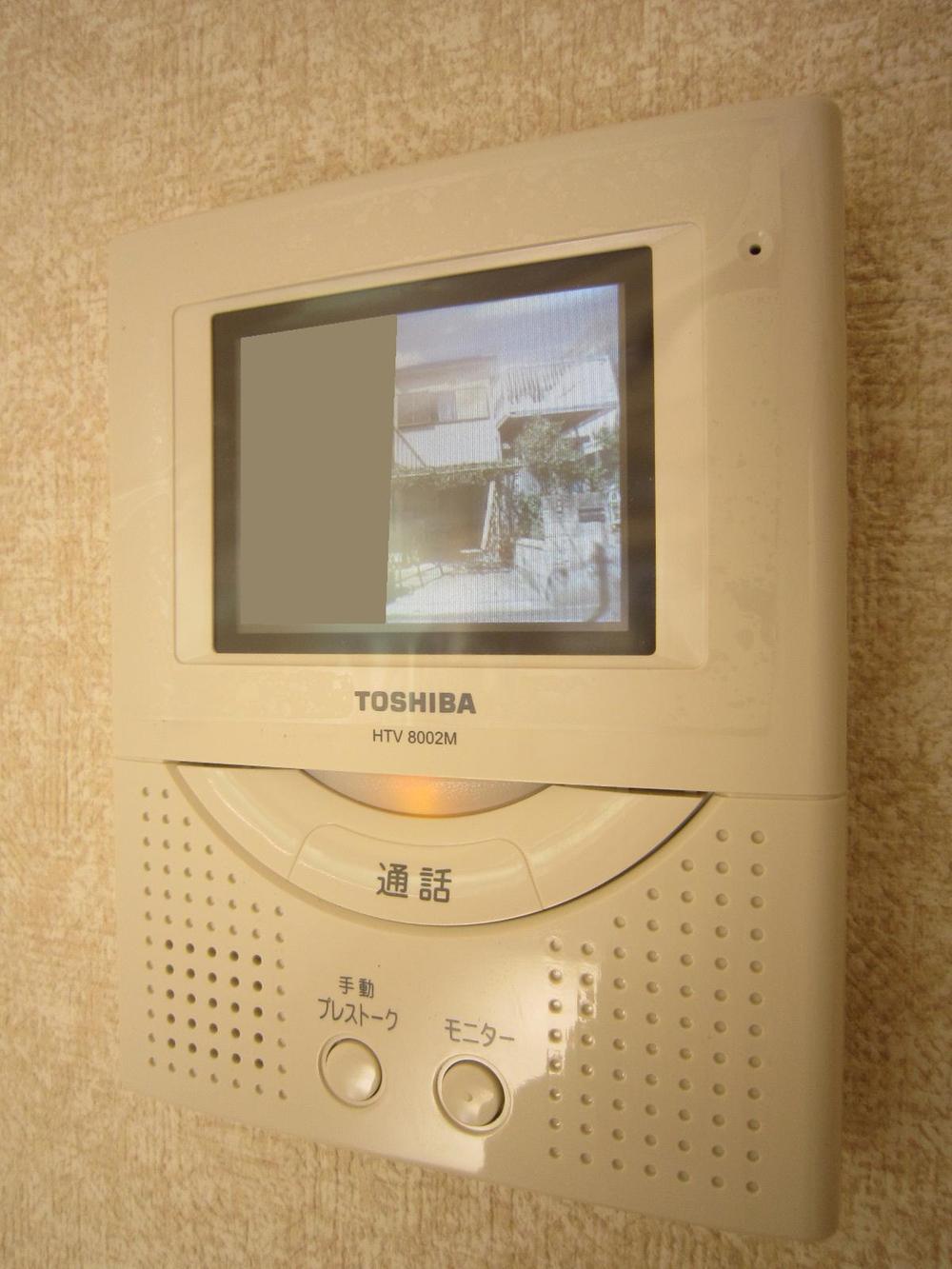 Other
その他
Receipt収納 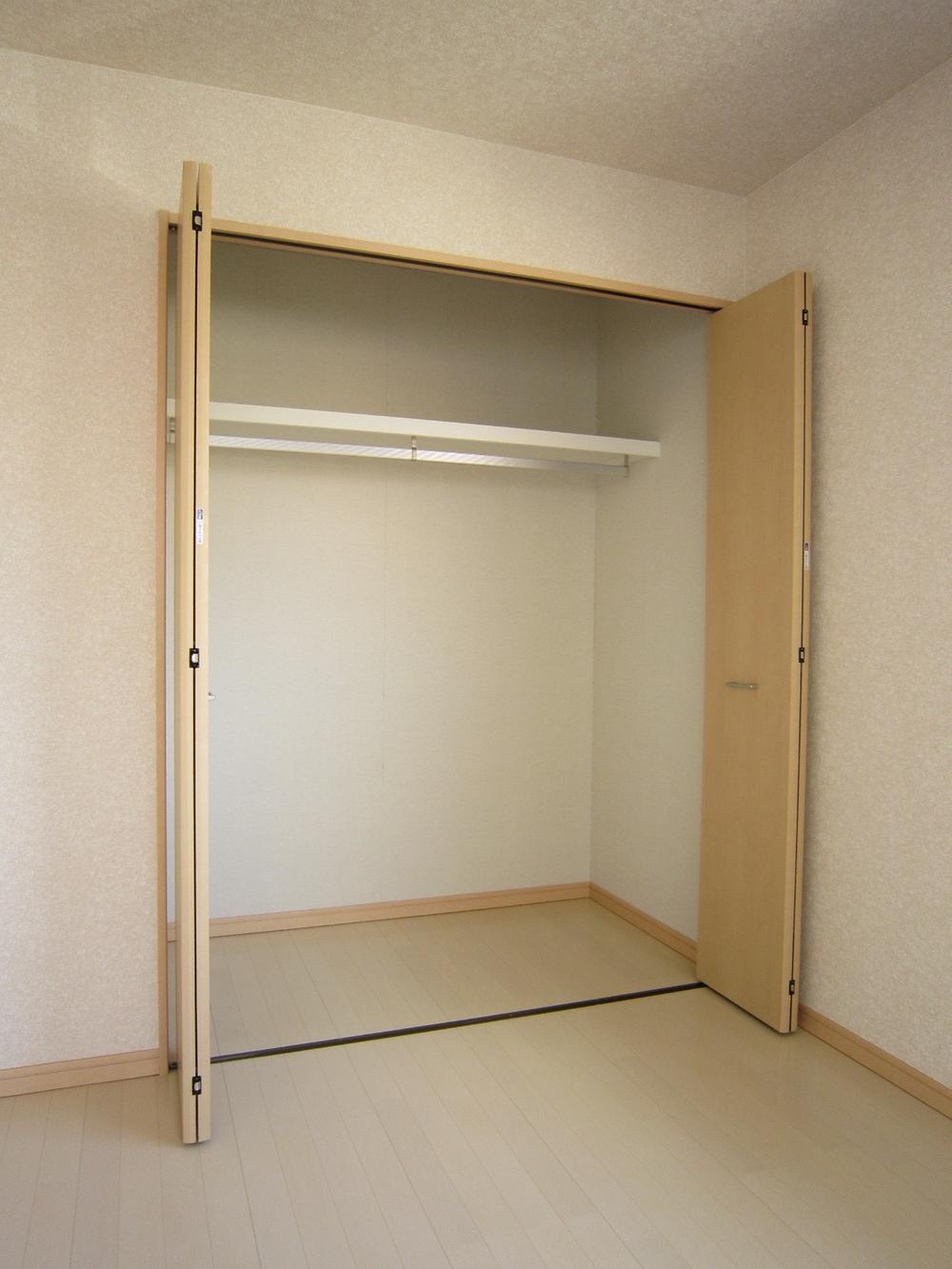 Indoor (September 2013) Shooting
室内(2013年9月)撮影
Toiletトイレ 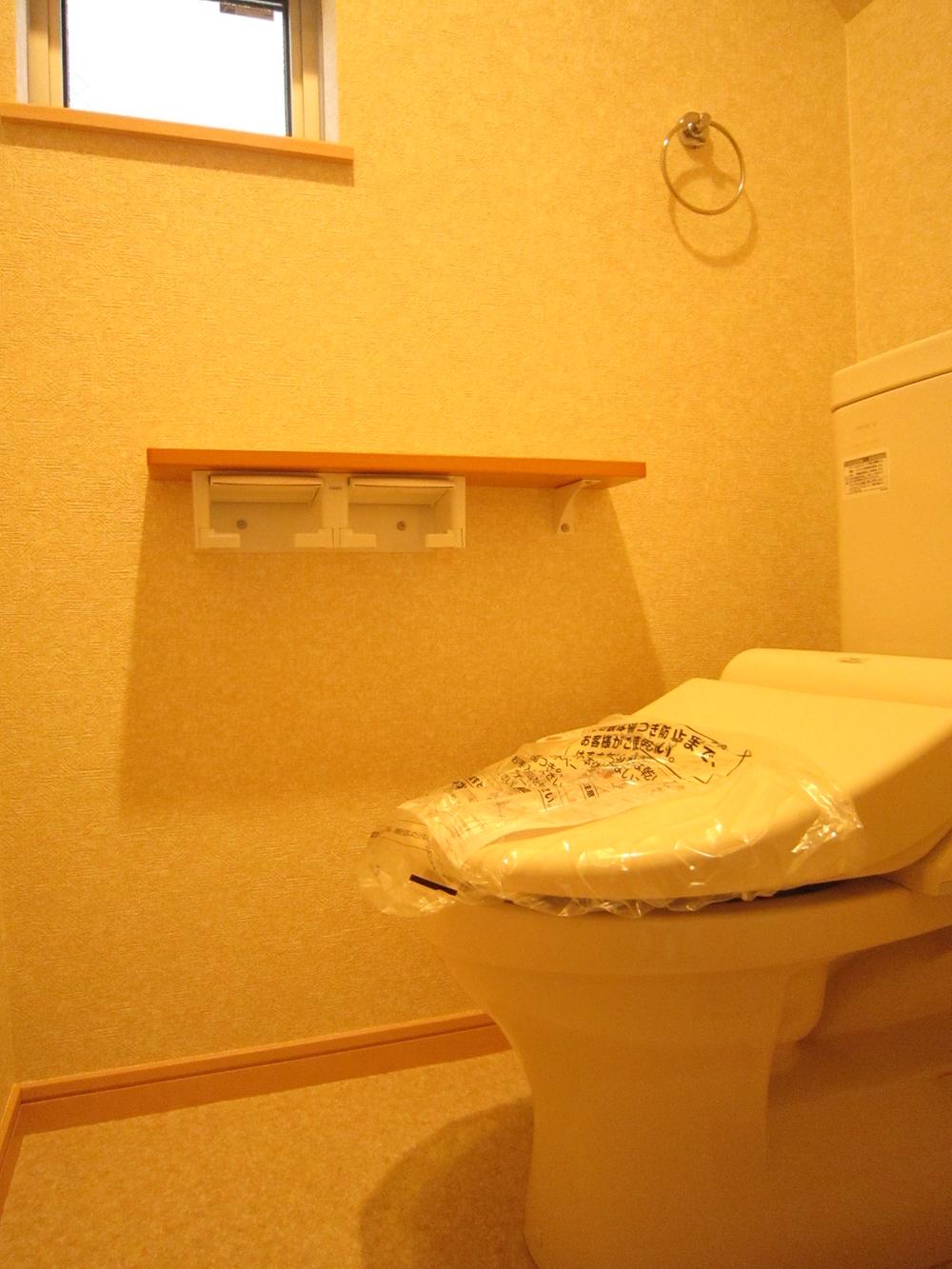 Indoor (September 2013) Shooting
室内(2013年9月)撮影
Local appearance photo現地外観写真 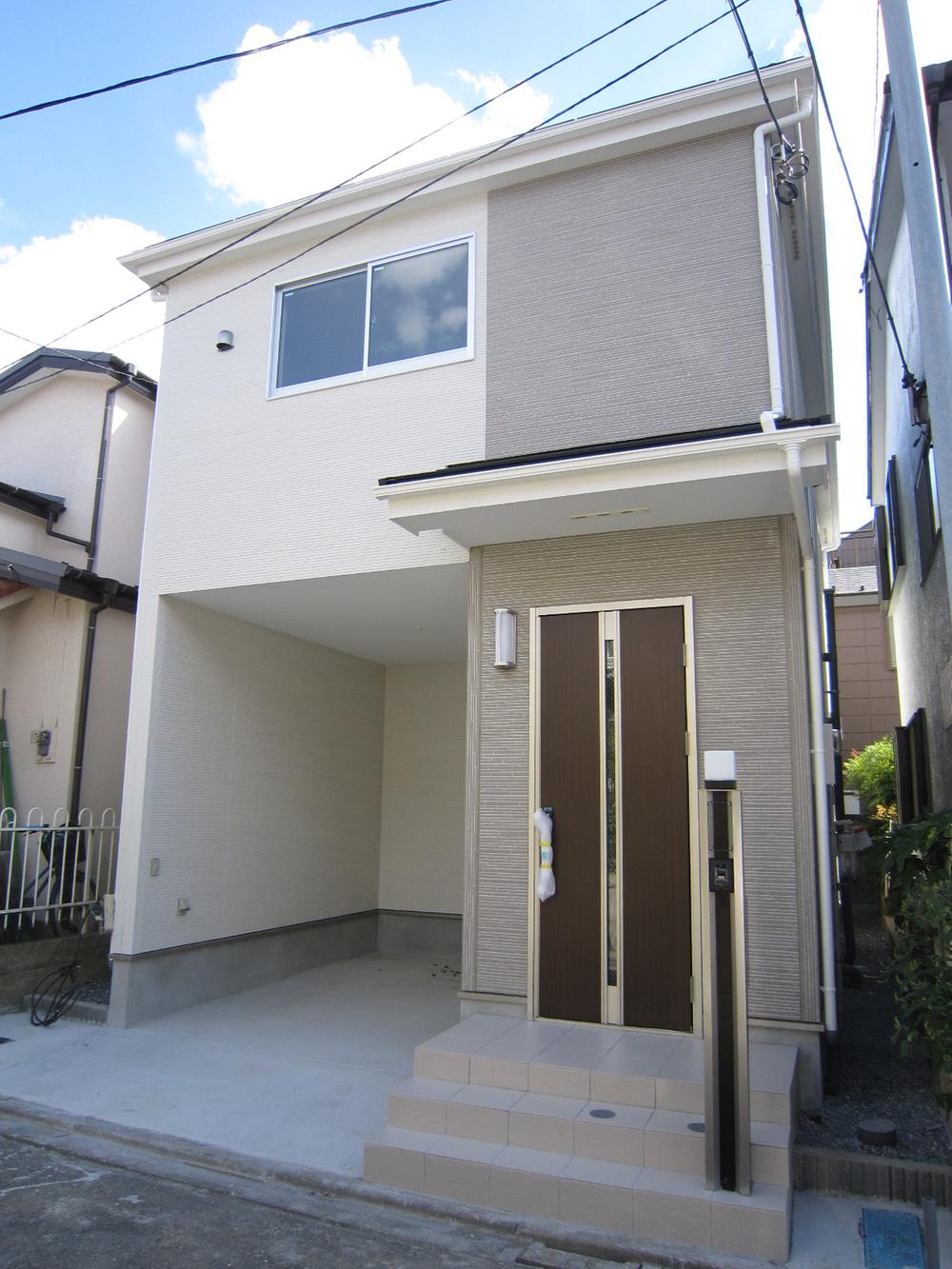 Local (September 2013) Shooting
現地(2013年9月)撮影
Local photos, including front road前面道路含む現地写真 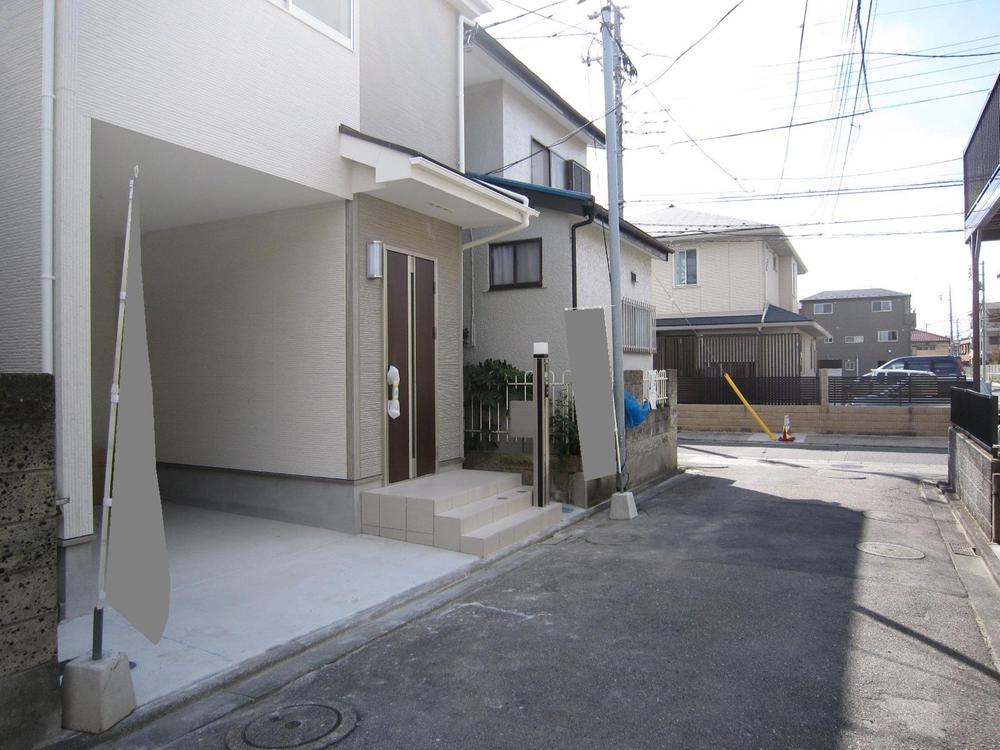 Local (September 2013) Shooting
現地(2013年9月)撮影
Floor plan間取り図 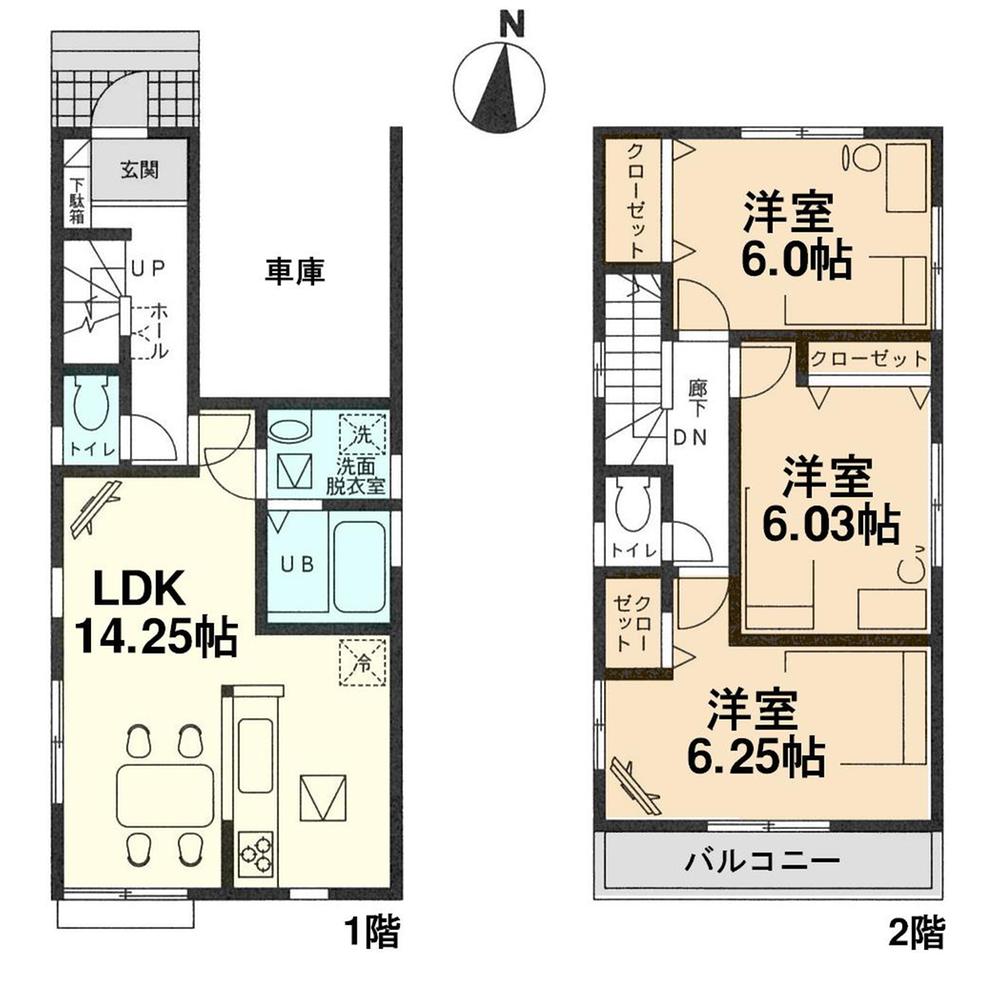 25,800,000 yen, 3LDK, Land area 81.56 sq m , Building area 91.06 sq m
2580万円、3LDK、土地面積81.56m2、建物面積91.06m2
Location
|












