New Homes » Kanto » Tokyo » Adachi-ku
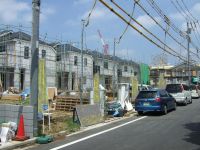 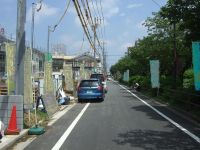
| | Adachi-ku, Tokyo 東京都足立区 |
| Nippori ・ Toneri liner "Toneri" walk 4 minutes 日暮里・舎人ライナー「舎人」歩4分 |
| Vibration control device, Ground guarantee, Building 20-year warranty (based on the 10-year paid compensation) Park is also a livable environment near. Living spacious 3LDK Ya, There is also a popular 4LDK type 制振装置、地盤保証、建物20年保証(10年目有償補償に基づく)公園も近く暮らしやすい環境です。リビング広々3LDKや、人気の4LDKタイプもございます |
| It was price change! You can immediately guidance. Walk to the station four minutes, Good location of the east-facing public road ◆ 1.3.8 Building the preview is also available per the completed property 価格変更しました!すぐにご案内できます。駅まで徒歩4分、東向き公道の好立地◆1.3.8号棟は完成済み物件につき内見も可能です |
Features pickup 特徴ピックアップ | | Corresponding to the flat-35S / Pre-ground survey / Vibration Control ・ Seismic isolation ・ Earthquake resistant / Year Available / System kitchen / Flat to the station / A quiet residential area / LDK15 tatami mats or more / Or more before road 6m / Face-to-face kitchen / Toilet 2 places / 2-story / Double-glazing / Underfloor Storage / TV monitor interphone / All living room flooring / Water filter / City gas / Flat terrain フラット35Sに対応 /地盤調査済 /制震・免震・耐震 /年内入居可 /システムキッチン /駅まで平坦 /閑静な住宅地 /LDK15畳以上 /前道6m以上 /対面式キッチン /トイレ2ヶ所 /2階建 /複層ガラス /床下収納 /TVモニタ付インターホン /全居室フローリング /浄水器 /都市ガス /平坦地 | Price 価格 | | 30,800,000 yen ・ 33,800,000 yen 3080万円・3380万円 | Floor plan 間取り | | 3LDK ・ 4LDK 3LDK・4LDK | Units sold 販売戸数 | | 5 units 5戸 | Total units 総戸数 | | 12 units 12戸 | Land area 土地面積 | | 86.02 sq m 86.02m2 | Building area 建物面積 | | 92.74 sq m ~ 97.7 sq m 92.74m2 ~ 97.7m2 | Driveway burden-road 私道負担・道路 | | Road width: 6m, Concrete pavement 道路幅:6m、コンクリート舗装 | Completion date 完成時期(築年月) | | 2013 late December 2013年12月下旬 | Address 住所 | | Adachi-ku, Tokyo Iriya 1 東京都足立区入谷1 | Traffic 交通 | | Nippori ・ Toneri liner "Toneri" walk 4 minutes 日暮里・舎人ライナー「舎人」歩4分
| Related links 関連リンク | | [Related Sites of this company] 【この会社の関連サイト】 | Person in charge 担当者より | | [Regarding this property.] Located in front of the park, 6M road 【この物件について】公園の前の立地、6M道路 | Contact お問い合せ先 | | TEL: 0800-602-4422 [Toll free] mobile phone ・ Also available from PHS
Caller ID is not notified
Please contact the "saw SUUMO (Sumo)"
If it does not lead, If the real estate company TEL:0800-602-4422【通話料無料】携帯電話・PHSからもご利用いただけます
発信者番号は通知されません
「SUUMO(スーモ)を見た」と問い合わせください
つながらない方、不動産会社の方は
| Most price range 最多価格帯 | | 33 million yen (4 units) 3300万円台(4戸) | Building coverage, floor area ratio 建ぺい率・容積率 | | Kenpei rate: 60%, Volume ratio: 200% 建ペい率:60%、容積率:200% | Time residents 入居時期 | | January 2014 2014年1月 | Land of the right form 土地の権利形態 | | Ownership 所有権 | Structure and method of construction 構造・工法 | | Wooden 2-story 木造2階建 | Use district 用途地域 | | One middle and high 1種中高 | Land category 地目 | | Residential land 宅地 | Other limitations その他制限事項 | | Regulations have by the Landscape Act 景観法による規制有 | Overview and notices その他概要・特記事項 | | Building confirmation number: No. 12UDI3T Ken 03,661 other 建築確認番号:第12UDI3T建03661号他 | Company profile 会社概要 | | <Mediation> Governor of Tokyo (1) Article 091 879 Issue new Nissho Ju販 Co. Yubinbango123-0863 Adachi-ku, Tokyo Yazaike 1-2-7 <仲介>東京都知事(1)第091879号新日商住販(株)〒123-0863 東京都足立区谷在家1-2-7 |
Rendering (appearance)完成予想図(外観) 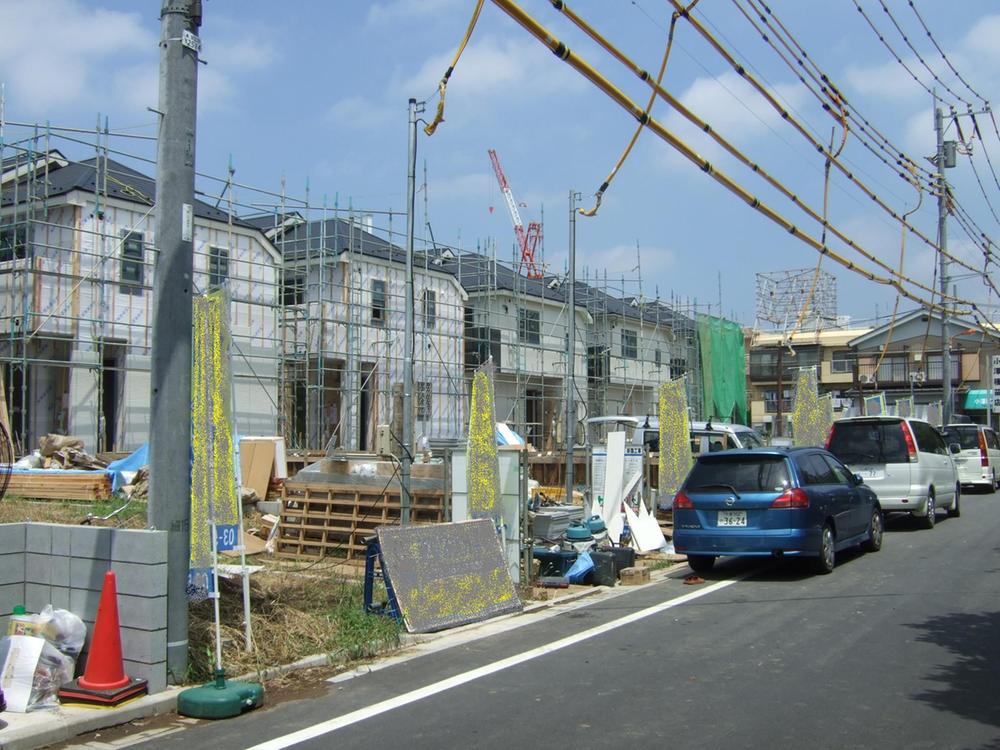 It is currently under construction. 11 is the end of local scheduled for completion.
現在建設中です。11月末現地完成予定です。
Local appearance photo現地外観写真 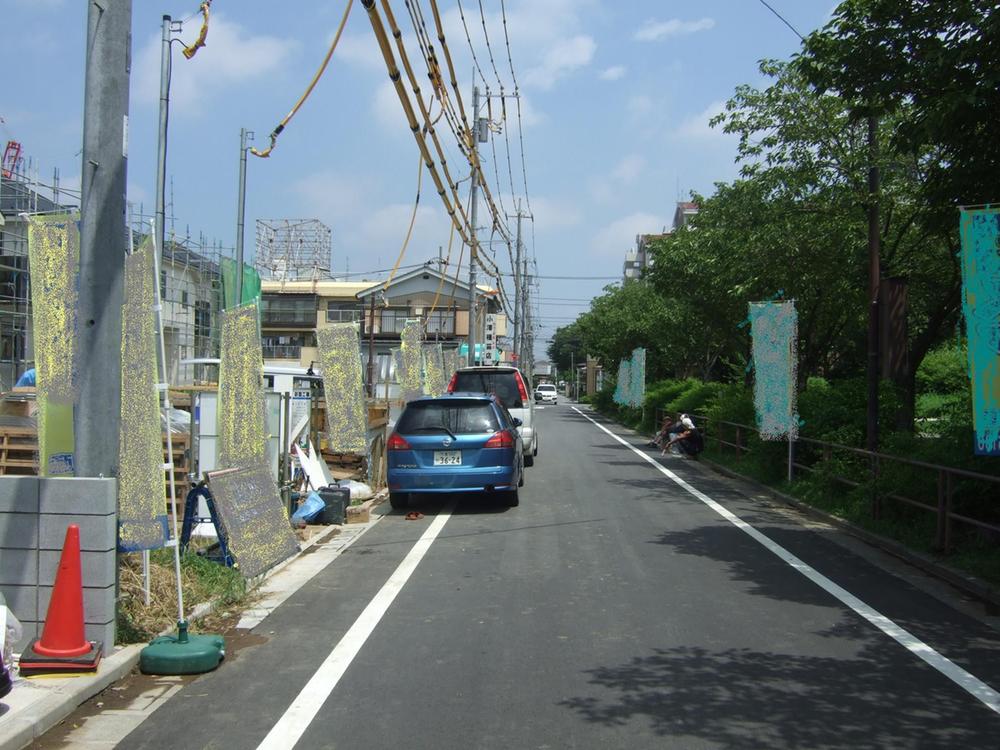 Local site (July 2013) Shooting Green is pleasant just before the park. View from the south
現地現地(2013年7月)撮影
すぐ前の公園の緑が心地よいです。
南から見る
Local photos, including front road前面道路含む現地写真 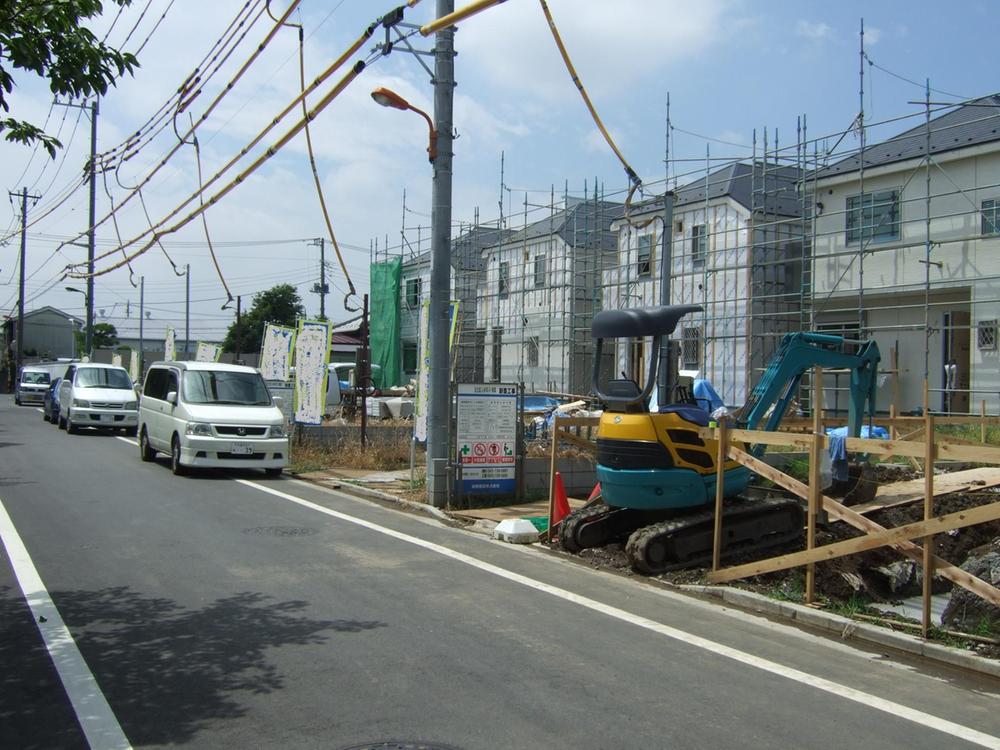 Local site (July 2013) Shooting
現地現地(2013年7月)撮影
Floor plan間取り図 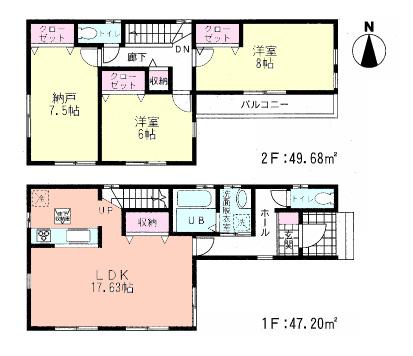 (1 Building), Price 33,800,000 yen, 3LDK, Land area 86.02 sq m , Building area 96.88 sq m
(1号棟)、価格3380万円、3LDK、土地面積86.02m2、建物面積96.88m2
Local photos, including front road前面道路含む現地写真 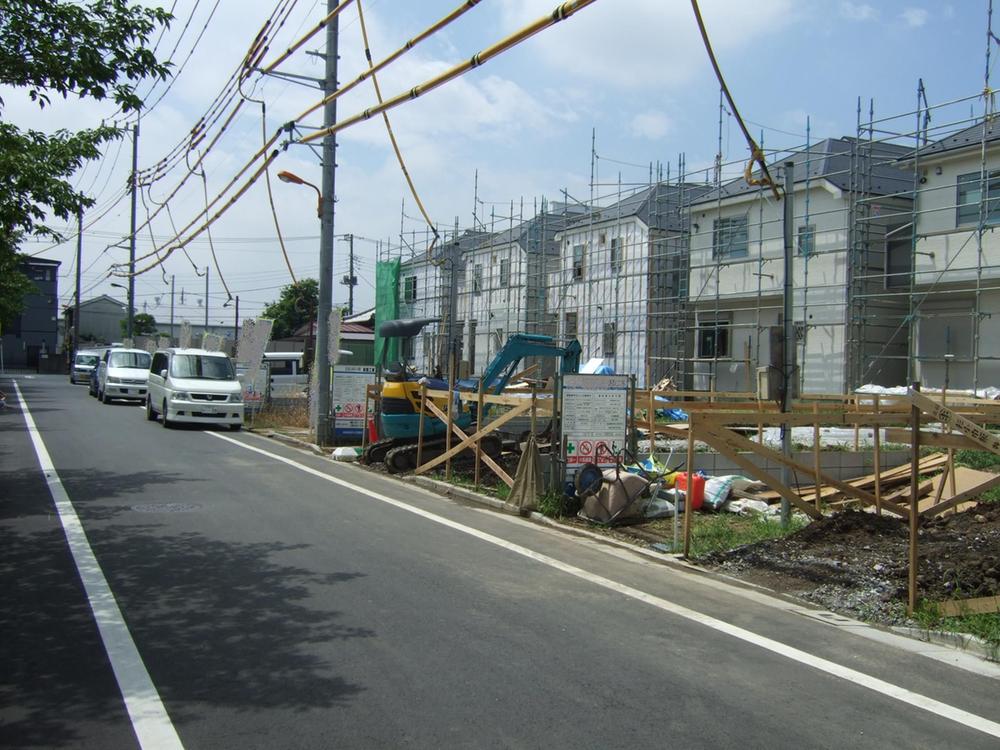 Local site (July 2013) Shooting
現地現地(2013年7月)撮影
Junior high school中学校 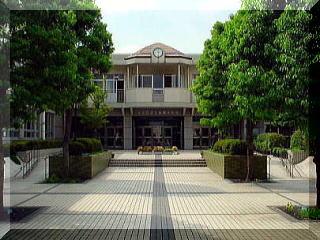 923m to Adachi Ward Iriya Minami Junior High School
足立区立入谷南中学校まで923m
The entire compartment Figure全体区画図 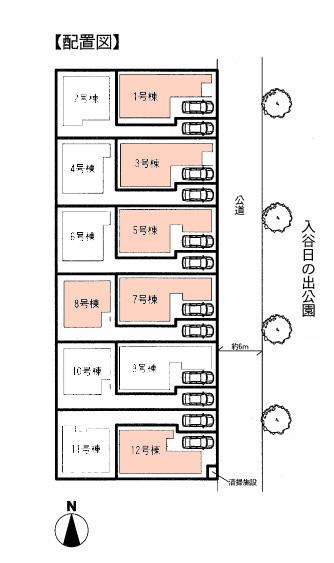 6M road, It is in front park.
6M道路、目の前公園です。
Floor plan間取り図 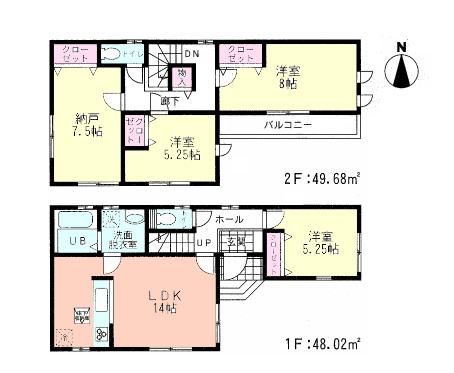 (5 Building), Price 33,800,000 yen, 4LDK, Land area 86.02 sq m , Building area 97.7 sq m
(5号棟)、価格3380万円、4LDK、土地面積86.02m2、建物面積97.7m2
Local photos, including front road前面道路含む現地写真 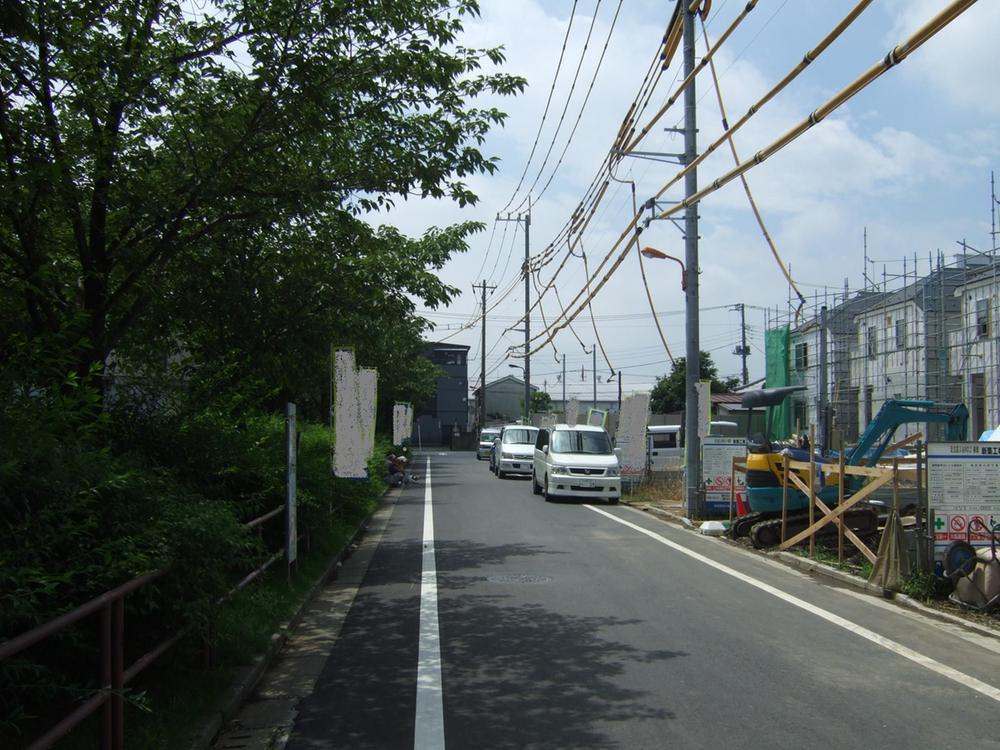 Local site (July 2013) Shooting
現地現地(2013年7月)撮影
Primary school小学校 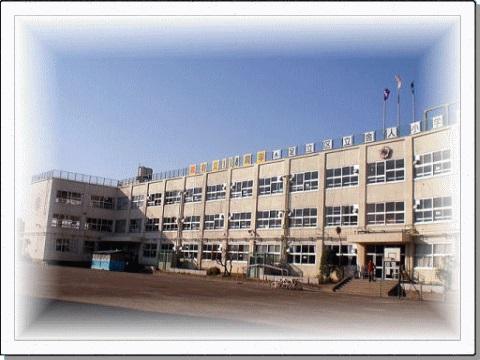 594m to Adachi Ward Toneri Elementary School
足立区立舎人小学校まで594m
Floor plan間取り図 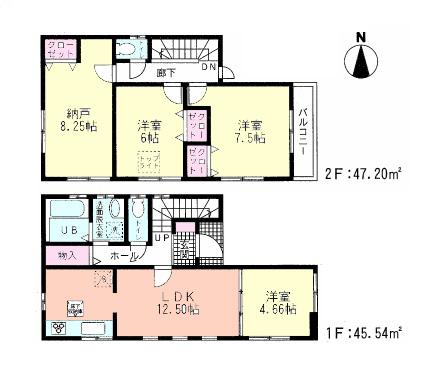 (12 Building), Price 30,800,000 yen, 4LDK, Land area 86.02 sq m , Building area 92.74 sq m
(12号棟)、価格3080万円、4LDK、土地面積86.02m2、建物面積92.74m2
Station駅 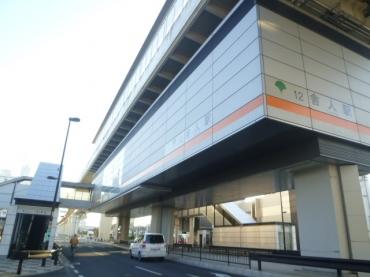 Toneri 300m 4-minute walk to the Train Station
舎人駅まで300m 徒歩4分
Floor plan間取り図 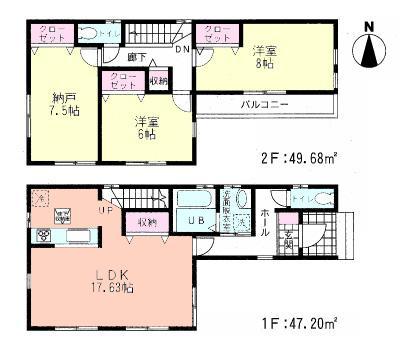 (3 Building), Price 33,800,000 yen, 3LDK, Land area 86.02 sq m , Building area 96.88 sq m
(3号棟)、価格3380万円、3LDK、土地面積86.02m2、建物面積96.88m2
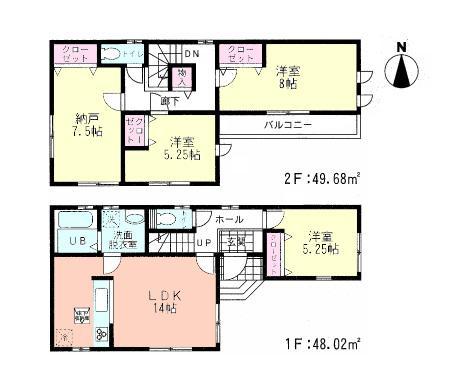 (7 Building), Price 33,800,000 yen, 4LDK, Land area 86.02 sq m , Building area 97.7 sq m
(7号棟)、価格3380万円、4LDK、土地面積86.02m2、建物面積97.7m2
Location
|















