New Homes » Kanto » Tokyo » Adachi-ku
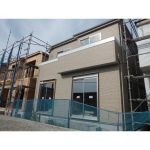 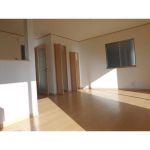
| | Adachi-ku, Tokyo 東京都足立区 |
| Nippori ・ Toneri liner "Toneri" walk 2 minutes 日暮里・舎人ライナー「舎人」歩2分 |
| [P Building ・ Living emphasis] Local sales meetings in at Pitattohausu! Wide second floor balcony! Is very convenient there is accommodated in the living room! 【P号棟・リビング重視】ピタットハウスにて現地販売会開催中!ワイドな2階バルコニー!リビングに収納があるのは大変便利です! |
| Life convenient location! (park ・ Nursery ・ Supermarket ・ Elementary school within a 5-minute walk) design house performance evaluation acquisition ・ Construction housing performance evaluation report acquisition plans! 生活便利な立地!(公園・保育園・スーパー・小学校徒歩5分圏内)設計住宅性能評価取得・建設住宅性能評価書取得予定! |
Features pickup 特徴ピックアップ | | Design house performance with evaluation / 2 along the line more accessible / System kitchen / Washbasin with shower / Face-to-face kitchen / 2-story / Otobasu / Underfloor Storage / TV monitor interphone / City gas 設計住宅性能評価付 /2沿線以上利用可 /システムキッチン /シャワー付洗面台 /対面式キッチン /2階建 /オートバス /床下収納 /TVモニタ付インターホン /都市ガス | Price 価格 | | 31,900,000 yen 3190万円 | Floor plan 間取り | | 3LDK 3LDK | Units sold 販売戸数 | | 1 units 1戸 | Land area 土地面積 | | 85.9 sq m (25.98 tsubo) (measured) 85.9m2(25.98坪)(実測) | Building area 建物面積 | | 79.49 sq m (24.04 tsubo) (Registration) 79.49m2(24.04坪)(登記) | Driveway burden-road 私道負担・道路 | | Nothing, North 5m width (contact the road width 7.5m) 無、北5m幅(接道幅7.5m) | Completion date 完成時期(築年月) | | October 2013 2013年10月 | Address 住所 | | Adachi-ku, Tokyo Toneri 1 東京都足立区舎人1 | Traffic 交通 | | Nippori ・ Toneri liner "Toneri" walk 2 minutes
Nippori ・ Toneri liner "Minuma bill water park" walk 12 minutes
Nippori ・ Toneri liner "Tonerikoen" walk 17 minutes 日暮里・舎人ライナー「舎人」歩2分
日暮里・舎人ライナー「見沼代親水公園」歩12分
日暮里・舎人ライナー「舎人公園」歩17分
| Contact お問い合せ先 | | Pitattohausu Nishiarai shop Starts Pitattohausu (Ltd.) TEL: 0800-603-4008 [Toll free] mobile phone ・ Also available from PHS
Caller ID is not notified
Please contact the "saw SUUMO (Sumo)"
If it does not lead, If the real estate company ピタットハウス西新井店スターツピタットハウス(株)TEL:0800-603-4008【通話料無料】携帯電話・PHSからもご利用いただけます
発信者番号は通知されません
「SUUMO(スーモ)を見た」と問い合わせください
つながらない方、不動産会社の方は
| Building coverage, floor area ratio 建ぺい率・容積率 | | Fifty percent ・ 150% 50%・150% | Time residents 入居時期 | | Consultation 相談 | Land of the right form 土地の権利形態 | | Ownership 所有権 | Structure and method of construction 構造・工法 | | Wooden 2-story 木造2階建 | Use district 用途地域 | | One middle and high 1種中高 | Other limitations その他制限事項 | | Adachi-ku, the northern region Toneri Furuya Thousand-cho district planning area 足立区北部地域舎人古谷千本町地区計画区域 | Overview and notices その他概要・特記事項 | | Facilities: Public Water Supply, This sewage, City gas, Building confirmation number: HPA-13-03957-1 設備:公営水道、本下水、都市ガス、建築確認番号:HPA‐13‐03957‐1 | Company profile 会社概要 | | <Mediation> Minister of Land, Infrastructure and Transport (2) the first 007,129 No. Pitattohausu Nishiarai shop Starts Pitattohausu Co. Yubinbango123-0843 Adachi-ku, Tokyo Nishiaraisakae cho 2-3-3 <仲介>国土交通大臣(2)第007129号ピタットハウス西新井店スターツピタットハウス(株)〒123-0843 東京都足立区西新井栄町2-3-3 |
Local appearance photo現地外観写真 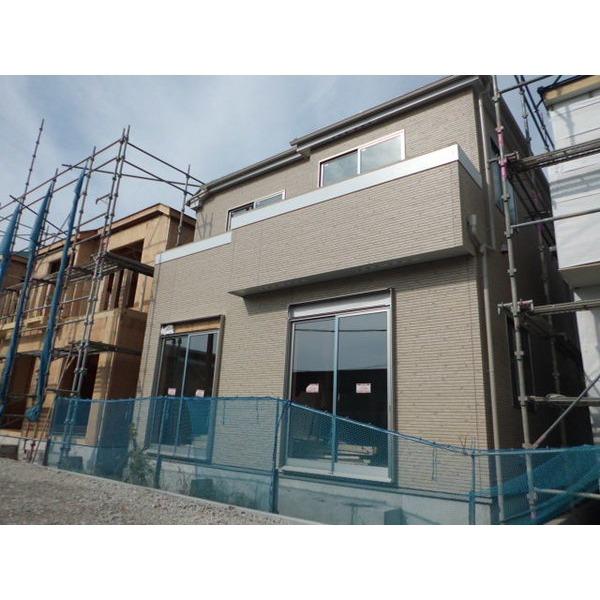 Local photo (November 3, 2008)
現地写真(11月3日)
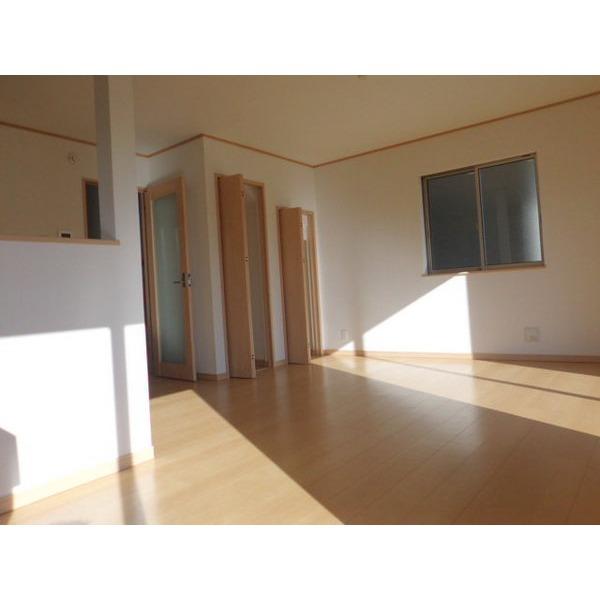 Living
リビング
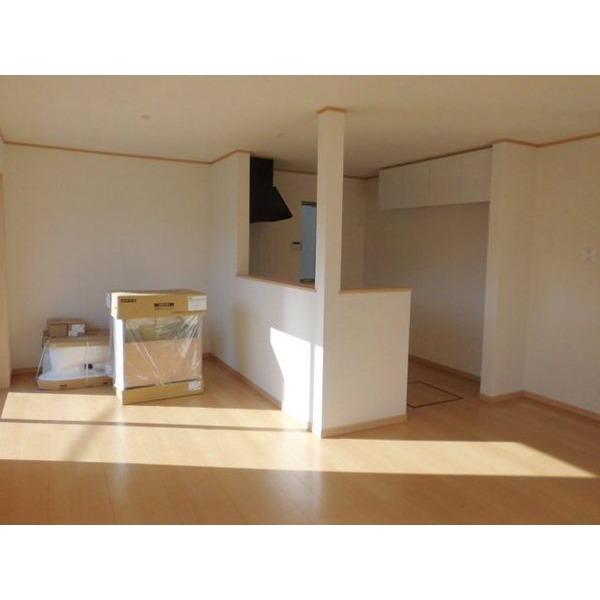 Living
リビング
Floor plan間取り図 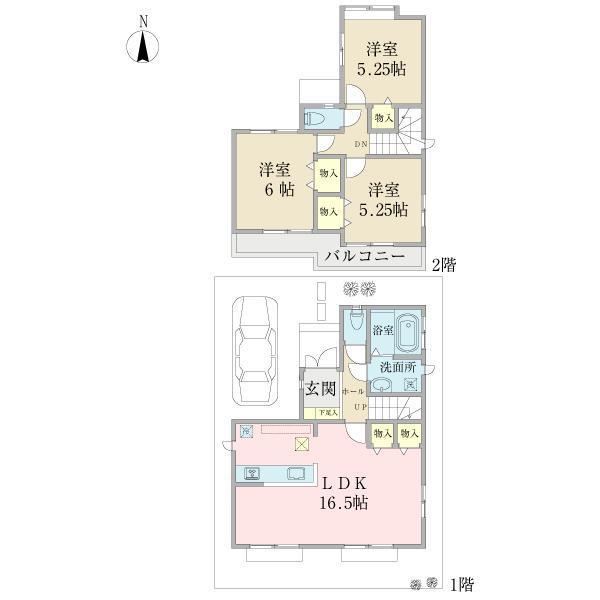 31,900,000 yen, 3LDK, Land area 85.9 sq m , Taken between the building area 79.49 sq m P Building
3190万円、3LDK、土地面積85.9m2、建物面積79.49m2 P号棟間取
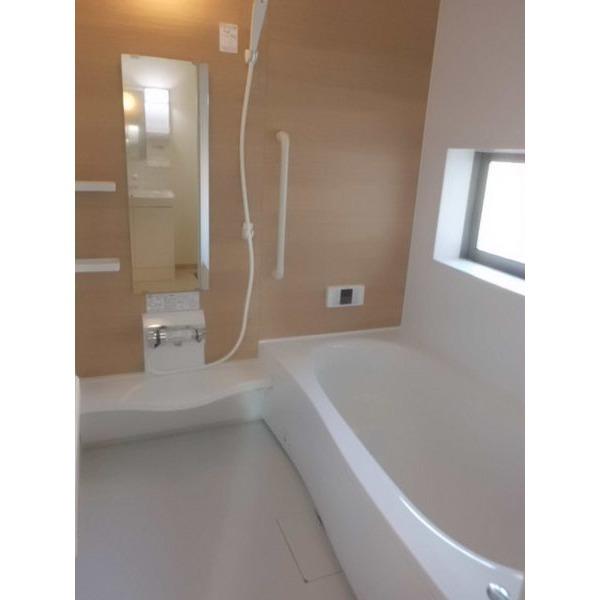 Bathroom
浴室
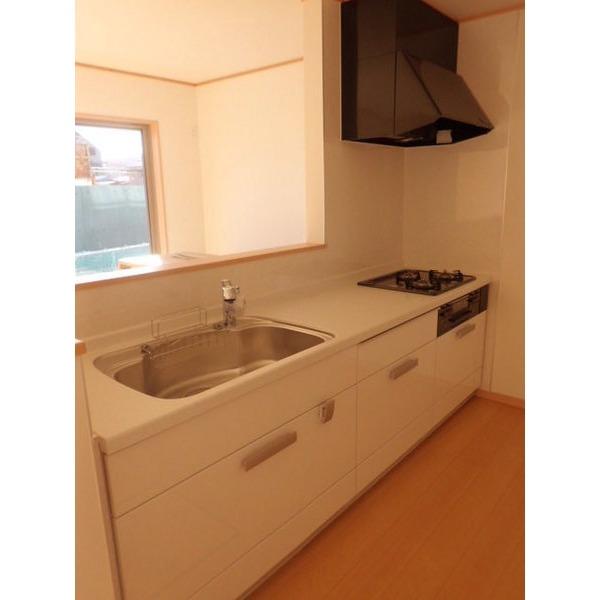 Kitchen
キッチン
Non-living roomリビング以外の居室 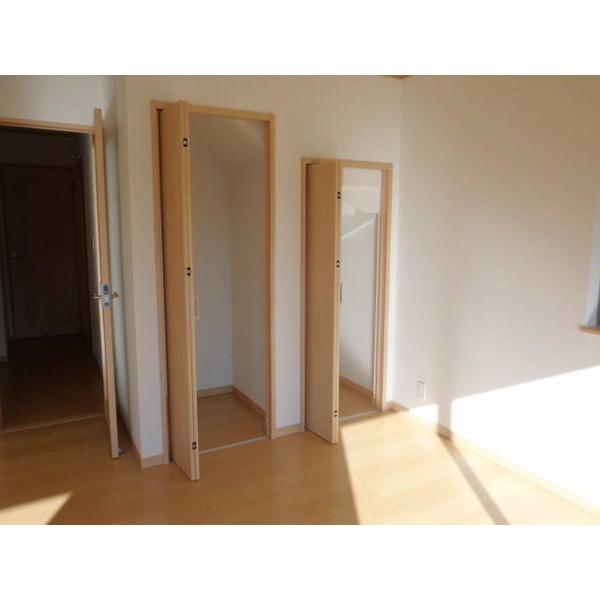 Living storage
リビング収納
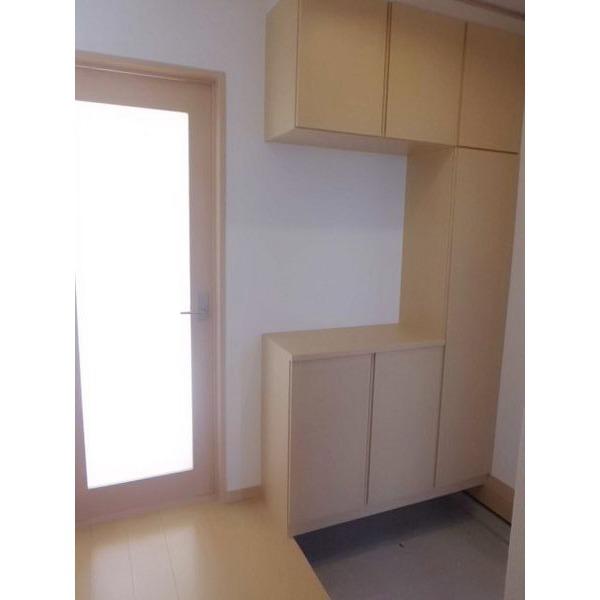 Entrance
玄関
Wash basin, toilet洗面台・洗面所 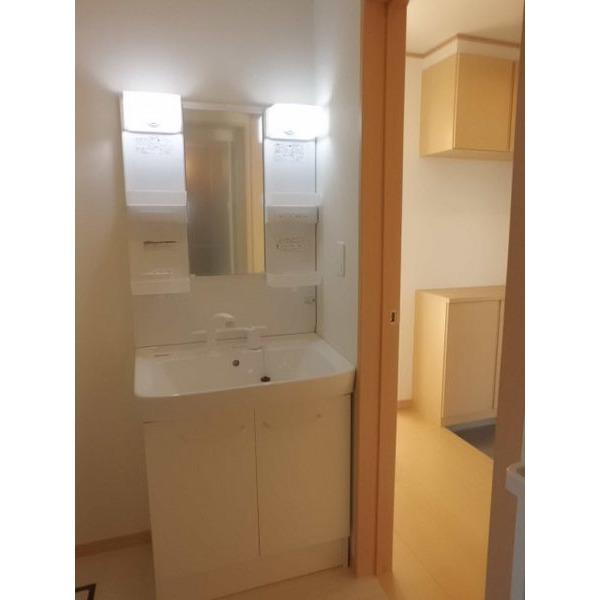 Washroom
洗面所
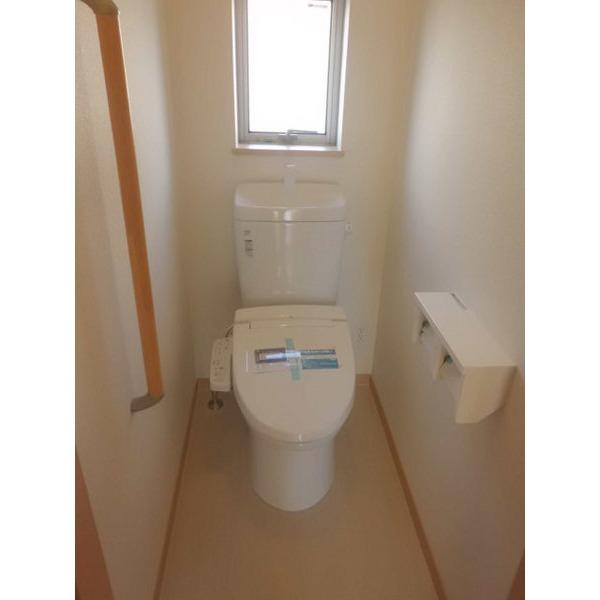 Toilet
トイレ
Primary school小学校 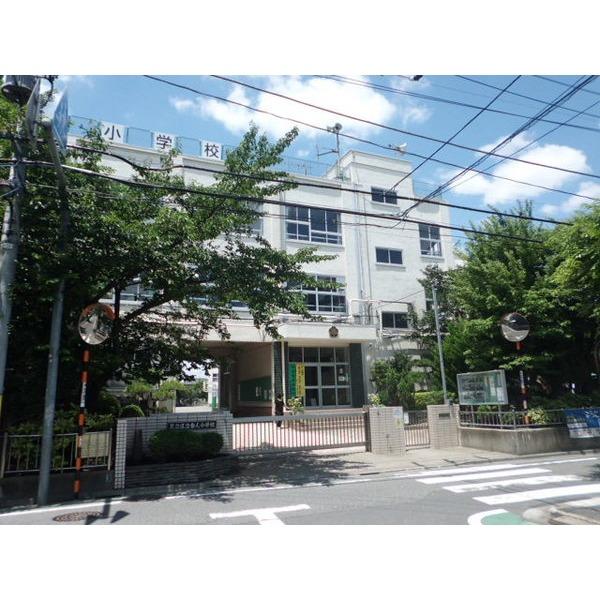 400m Toneri elementary school to Adachi Ward Toneri Elementary School
足立区立舎人小学校まで400m 舎人小学校
Other introspectionその他内観 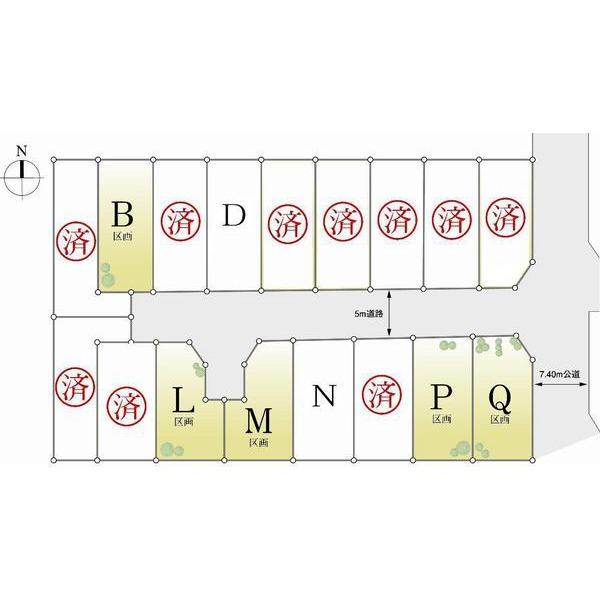 Compartment figure
区画図
Junior high school中学校 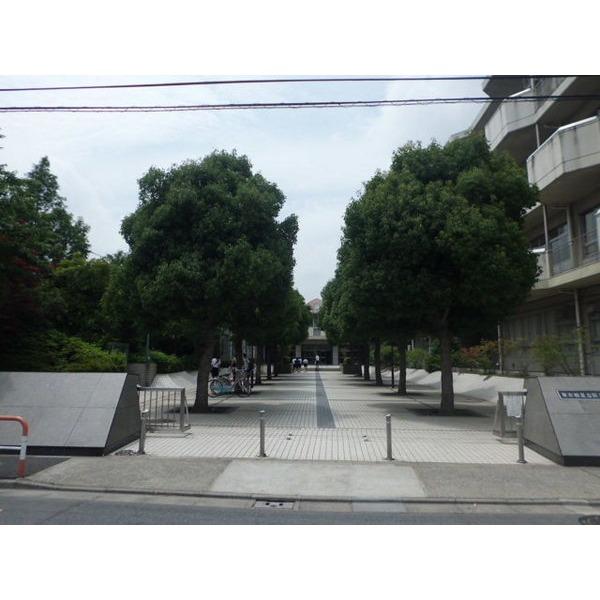 750m Iriya Minami Junior High School until Adachi Ward Iriya Minami Junior High School
足立区立入谷南中学校まで750m 入谷南中学校
Kindergarten ・ Nursery幼稚園・保育園 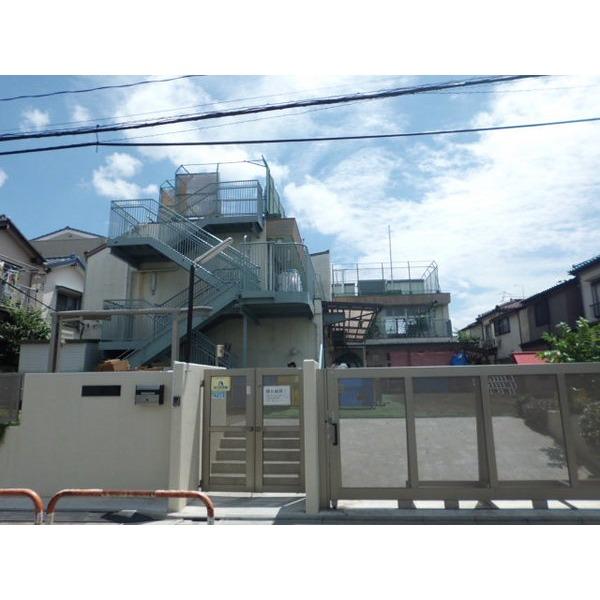 140m to St. Nursery St. nursery
聖保育園まで140m 聖保育園
Library図書館 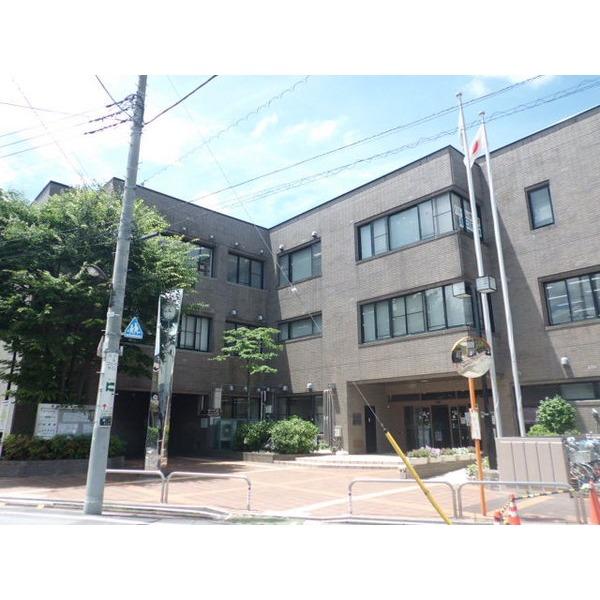 Until Adachi Toneri Library 320m Toneri Center (library)
足立区舎人図書館まで320m 舎人センター(図書館)
Park公園 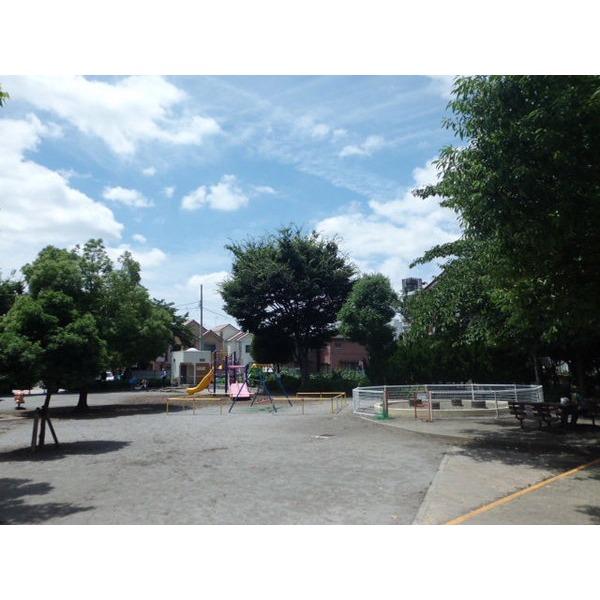 Until Kojiya Nishikoen 320m Kojiya Nishikoen
古千谷西公園まで320m 古千谷西公園
Hospital病院 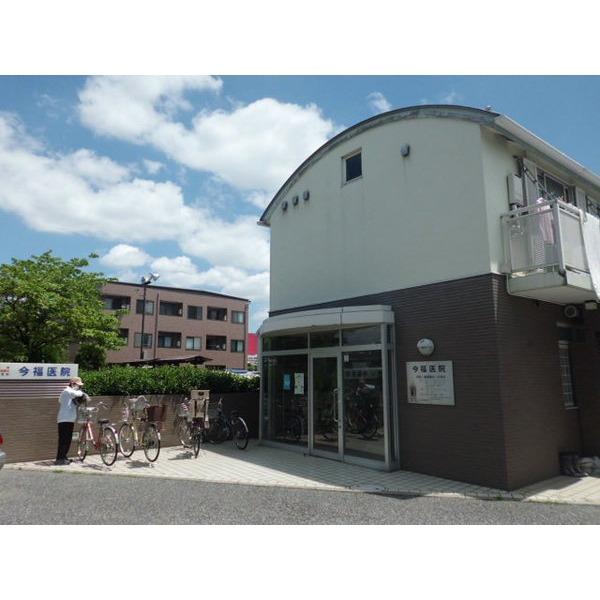 Imafuku clinic (internal medicine ・ Pediatrics) to 320m Imafuku clinic (internal medicine ・ Pediatrics)
今福医院(内科・小児科)まで320m 今福医院(内科・小児科)
Location
|


















