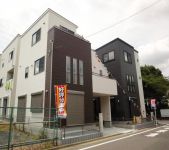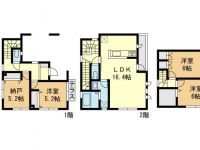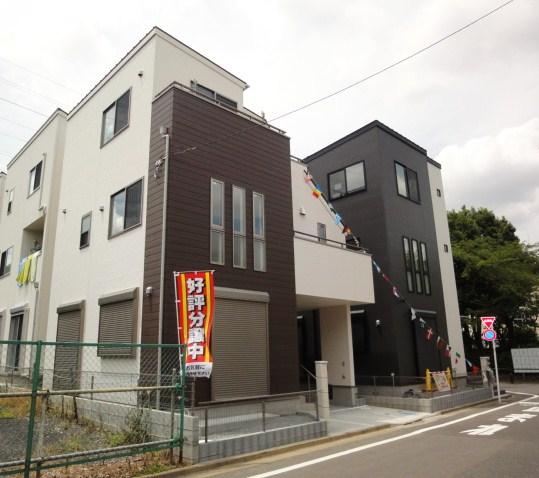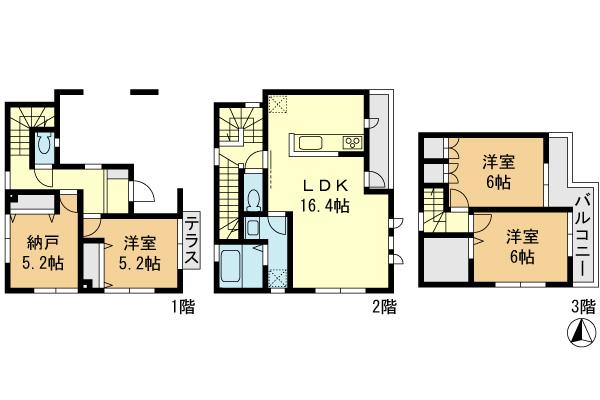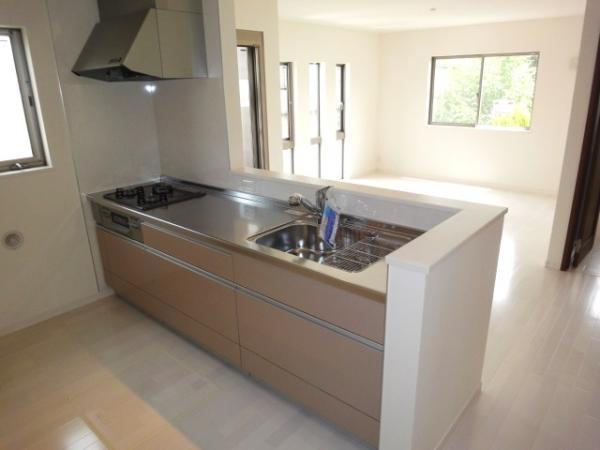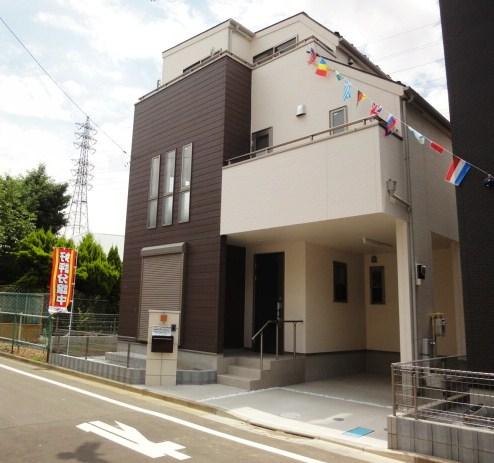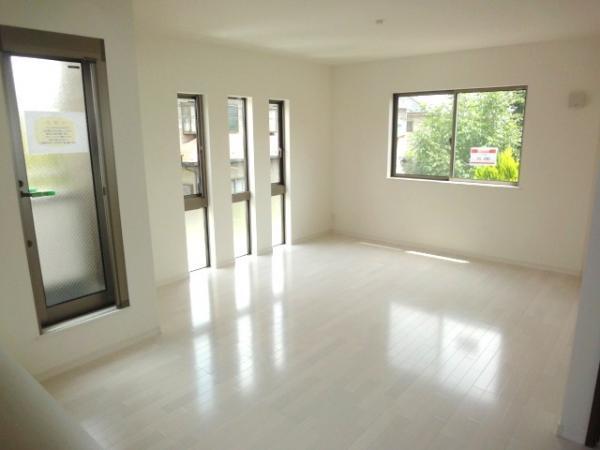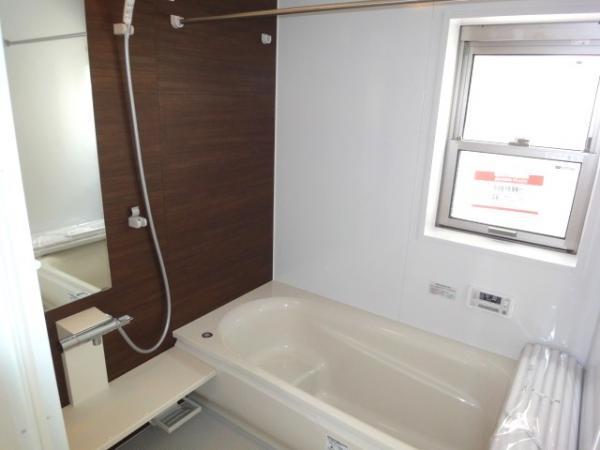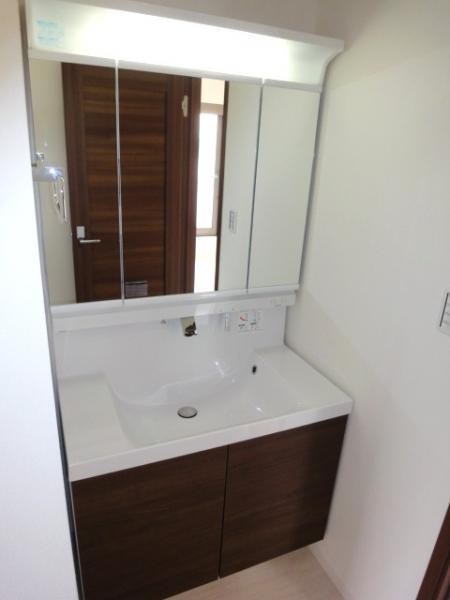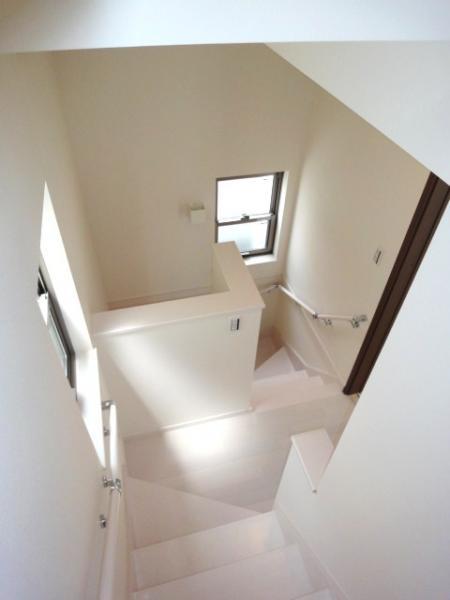|
|
Adachi-ku, Tokyo
東京都足立区
|
|
Isesaki Tobu "Yatsuka" walk 26 minutes
東武伊勢崎線「谷塚」歩26分
|
|
(On behalf properties) All 7 buildings of new construction condominiums! This development has been livable environment in the land readjustment land! It is likely to be even carefree growing children near park!
(代理物件)全7棟の新築分譲住宅です!区画整理地内の整備された住みやすい環境です!公園近くでお子様ものびのび成長できそうですね!
|
Features pickup 特徴ピックアップ | | Bathroom Dryer / LDK15 tatami mats or more / Washbasin with shower / Toilet 2 places / Bathroom 1 tsubo or more / Warm water washing toilet seat / Underfloor Storage / TV monitor interphone / Walk-in closet / Three-story or more / City gas / Storeroom / Readjustment land within 浴室乾燥機 /LDK15畳以上 /シャワー付洗面台 /トイレ2ヶ所 /浴室1坪以上 /温水洗浄便座 /床下収納 /TVモニタ付インターホン /ウォークインクロゼット /3階建以上 /都市ガス /納戸 /区画整理地内 |
Price 価格 | | 32,800,000 yen 3280万円 |
Floor plan 間取り | | 3LDK + S (storeroom) 3LDK+S(納戸) |
Units sold 販売戸数 | | 1 units 1戸 |
Total units 総戸数 | | 7 units 7戸 |
Land area 土地面積 | | 73.1 sq m (registration) 73.1m2(登記) |
Building area 建物面積 | | 111.78 sq m (registration) 111.78m2(登記) |
Driveway burden-road 私道負担・道路 | | Nothing, East 6m width 無、東6m幅 |
Completion date 完成時期(築年月) | | May 2013 2013年5月 |
Address 住所 | | Adachi-ku, Tokyo flower garden 6 東京都足立区花畑6 |
Traffic 交通 | | Isesaki Tobu "Yatsuka" walk 26 minutes 東武伊勢崎線「谷塚」歩26分
|
Person in charge 担当者より | | Responsible Shataku Ken'i hammer In Eidai Co., Ltd. of 30's group companies: honor age, Order Housing Division ・ Since the Planning Department has experienced a (land purchases), You are a variety of suggestions to customers. Please, Please feel free to contact us. 担当者宅建井槌 誉年齢:30代グループ会社の株式会社永大で、注文住宅事業部・企画部(用地仕入)を経験してきましたので、お客様に様々なご提案ができます。ぜひ、お気軽にご相談ください。 |
Contact お問い合せ先 | | TEL: 0800-603-7647 [Toll free] mobile phone ・ Also available from PHS
Caller ID is not notified
Please contact the "saw SUUMO (Sumo)"
If it does not lead, If the real estate company TEL:0800-603-7647【通話料無料】携帯電話・PHSからもご利用いただけます
発信者番号は通知されません
「SUUMO(スーモ)を見た」と問い合わせください
つながらない方、不動産会社の方は
|
Building coverage, floor area ratio 建ぺい率・容積率 | | 60% ・ 200% 60%・200% |
Time residents 入居時期 | | Immediate available 即入居可 |
Land of the right form 土地の権利形態 | | Ownership 所有権 |
Structure and method of construction 構造・工法 | | Wooden three-story 木造3階建 |
Use district 用途地域 | | One middle and high 1種中高 |
Other limitations その他制限事項 | | Landscape law ・ Quasi-fire zones ・ Second kind altitude district 景観法・準防火地域・第2種高度地区 |
Overview and notices その他概要・特記事項 | | Contact: Itsuchi Honor, Facilities: Public Water Supply, This sewage, City gas, Building confirmation number: No. 11UDI2S Ken 03438, Parking: Garage 担当者:井槌 誉、設備:公営水道、本下水、都市ガス、建築確認番号:第11UDI2S建03438号、駐車場:車庫 |
Company profile 会社概要 | | <Marketing alliance (agency)> Saitama Governor (2) No. 021094 (Ltd.) Eidai House Shin Koshigaya shop Yubinbango343-0851 Saitama Prefecture Koshigaya Shichiza cho 2-234-1 <販売提携(代理)>埼玉県知事(2)第021094号(株)永大ハウス新越谷店〒343-0851 埼玉県越谷市七左町2-234-1 |
