New Homes » Kanto » Tokyo » Adachi-ku
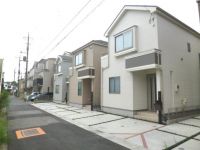 
| | Adachi-ku, Tokyo 東京都足立区 |
| Tokyo Metro Chiyoda Line "Ayase" walk 7 minutes 東京メトロ千代田線「綾瀬」歩7分 |
| [Of 10 years with insurance] In peace of mind! ! [Performance evaluation has been acquired] so [Listed companies and construction] Property is inquiry property near [Until the local eye rent home] Feel free to! ! 【10年間の保険付き】で安心!! 【性能評価取得済】で【上場企業施工】物件ですお問い合わせは物件近く【地元のアイレントホームまで】お気軽に!! |
| ■ □ ■ □ ■ □ ■ □ ■ □ ■ □ ■ □ ■ □ ■ □ ■ □ ■ □ ■ □ ■ □ ■ □ ■ □ ■ □ ■ □ ■ □ ■ □ ■ □ ■ Please leave the other Building of this site, so we have a contract in our company! ! ■ 4LDK with parking (high roof vehicles also possible! ! ) ■ Chiyoda Line 7-minute walk from the "Ayase" station of the first train ■ Is a quiet environment ■ Ownership property of the two-story! ! ■ Flat 35S corresponding housing ■ □ ■ □ ■ □ ■ □ ■ □ ■ □ ■ □ ■ □ ■ □ ■ □ ■ □ ■ □ ■ □ ■ □ ■ □ ■ □ ■ □ ■ □ ■ □ ■ □ Local guides Board accepted in 10:00 ~ 19:00 Please feel free to contact. Responsible Nakamoto will be happy to guide you! ↓ For more information, please refer to the following photos ↓ ■□■□■□■□■□■□■□■□■□■□■□■□■□■□■□■□■□■□■□■□■当現場の他号棟を当社にて契約しておりますのでお任せください!!■4LDK駐車場付(ハイルーフ車も可能!!)■千代田線始発の「綾瀬」駅から徒歩7分■静かな環境です ■2階建ての所有権物件!!■フラット35S対応住宅■□■□■□■□■□■□■□■□■□■□■□■□■□■□■□■□■□■□■□■□現地案内会受付中10:00 ~ 19:00 お気軽にご連絡下さい。担当中本がご案内させていただきます!↓詳しくは下記写真を参照下さい↓ |
Features pickup 特徴ピックアップ | | Construction housing performance with evaluation / Design house performance with evaluation / Corresponding to the flat-35S / Vibration Control ・ Seismic isolation ・ Earthquake resistant / Immediate Available / 2 along the line more accessible / Super close / Facing south / System kitchen / Yang per good / All room storage / Flat to the station / A quiet residential area / LDK15 tatami mats or more / Around traffic fewer / Starting station / Shaping land / Washbasin with shower / Face-to-face kitchen / Wide balcony / Toilet 2 places / 2-story / 2 or more sides balcony / South balcony / Double-glazing / Zenshitsuminami direction / Otobasu / Warm water washing toilet seat / Underfloor Storage / The window in the bathroom / TV monitor interphone / Ventilation good / All living room flooring / Water filter / City gas / Flat terrain 建設住宅性能評価付 /設計住宅性能評価付 /フラット35Sに対応 /制震・免震・耐震 /即入居可 /2沿線以上利用可 /スーパーが近い /南向き /システムキッチン /陽当り良好 /全居室収納 /駅まで平坦 /閑静な住宅地 /LDK15畳以上 /周辺交通量少なめ /始発駅 /整形地 /シャワー付洗面台 /対面式キッチン /ワイドバルコニー /トイレ2ヶ所 /2階建 /2面以上バルコニー /南面バルコニー /複層ガラス /全室南向き /オートバス /温水洗浄便座 /床下収納 /浴室に窓 /TVモニタ付インターホン /通風良好 /全居室フローリング /浄水器 /都市ガス /平坦地 | Price 価格 | | 39,900,000 yen 3990万円 | Floor plan 間取り | | 4LDK 4LDK | Units sold 販売戸数 | | 1 units 1戸 | Total units 総戸数 | | 5 units 5戸 | Land area 土地面積 | | 91.1 sq m (27.55 square meters) 91.1m2(27.55坪) | Building area 建物面積 | | 95.64 sq m (28.93 square meters) 95.64m2(28.93坪) | Driveway burden-road 私道負担・道路 | | Nothing, East 4m width 無、東4m幅 | Completion date 完成時期(築年月) | | April 2013 2013年4月 | Address 住所 | | Adachi-ku, Tokyo Ayase 1 東京都足立区綾瀬1 | Traffic 交通 | | Tokyo Metro Chiyoda Line "Ayase" walk 7 minutes
Keisei Main Line "Horikiri iris garden" walk 17 minutes
Isesaki Tobu "Kosuge" walk 20 minutes 東京メトロ千代田線「綾瀬」歩7分
京成本線「堀切菖蒲園」歩17分
東武伊勢崎線「小菅」歩20分
| Related links 関連リンク | | [Related Sites of this company] 【この会社の関連サイト】 | Person in charge 担当者より | | Person in charge of real-estate and building Masamitsu Nakamoto Age: 30 Daigyokai Experience: 15 years Shi actually meet, It is the first condition of looking for good properties that get tell all hope. Not only the information to see on the net, Dialogue with still people and the people still ・ Good edge from the trust relationship is born. Please say anything trust. 担当者宅建中本 政光年齢:30代業界経験:15年実際にお会いし、ご希望を全てお伝え頂く事が良い物件探しの第一条件です。ネットで見る情報だけではなく、現在でもやはり人と人との対話・信頼関係から良い縁は生まれます。信頼して何でもおっしゃって下さい。 | Contact お問い合せ先 | | TEL: 0800-808-9189 [Toll free] mobile phone ・ Also available from PHS
Caller ID is not notified
Please contact the "saw SUUMO (Sumo)"
If it does not lead, If the real estate company TEL:0800-808-9189【通話料無料】携帯電話・PHSからもご利用いただけます
発信者番号は通知されません
「SUUMO(スーモ)を見た」と問い合わせください
つながらない方、不動産会社の方は
| Building coverage, floor area ratio 建ぺい率・容積率 | | 60% ・ 300% 60%・300% | Time residents 入居時期 | | Immediate available 即入居可 | Land of the right form 土地の権利形態 | | Ownership 所有権 | Structure and method of construction 構造・工法 | | Wooden 2-story (framing method) 木造2階建(軸組工法) | Use district 用途地域 | | One middle and high 1種中高 | Other limitations その他制限事項 | | Height district, Quasi-fire zones 高度地区、準防火地域 | Overview and notices その他概要・特記事項 | | Contact: Masamitsu Nakamoto, Facilities: Public Water Supply, This sewage, City gas, Parking: Garage 担当者:中本 政光、設備:公営水道、本下水、都市ガス、駐車場:車庫 | Company profile 会社概要 | | <Mediation> Governor of Tokyo (3) The 081,338 No. eye rent Home Co., Ayase shop Yubinbango120-0005 Adachi-ku, Tokyo Ayase 3-4-5 etcetera first floor <仲介>東京都知事(3)第081338号アイレントホーム(株)綾瀬店〒120-0005 東京都足立区綾瀬3-4-5 エトセトラ1階 |
Local photos, including front road前面道路含む現地写真 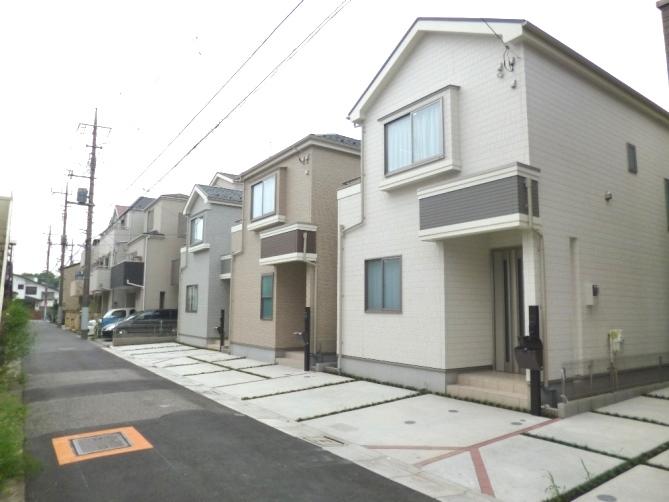 Front road is a public road 4m. Parking work is also a breeze because the parking space is enough! !
前面道路は4m公道です。駐車スペース充分ですので駐車作業も楽々です!!
Floor plan間取り図 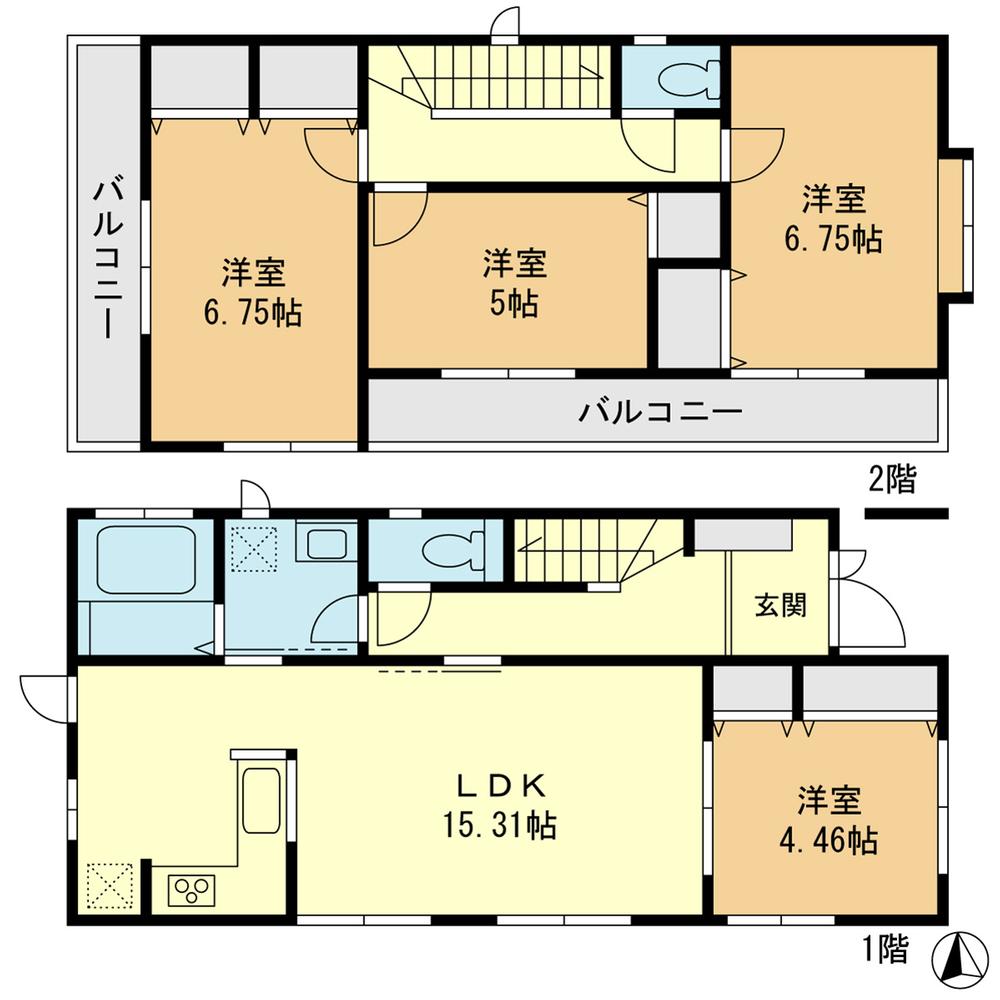 39,900,000 yen, 4LDK, Land area 91.1 sq m , Building area 95.64 a sq m with a two-story 4LDK parking
3990万円、4LDK、土地面積91.1m2、建物面積95.64m2 2階建ての4LDK駐車場付です
Bathroom浴室 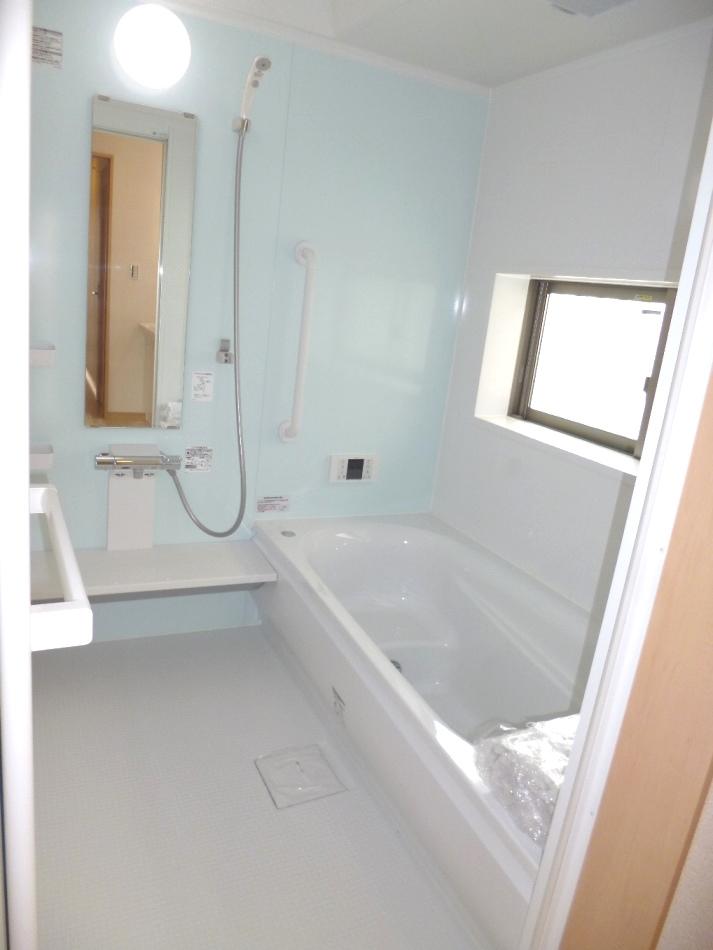 Windows there ventilation performance is outstanding.
窓のあり換気性能は抜群です。
Local appearance photo現地外観写真 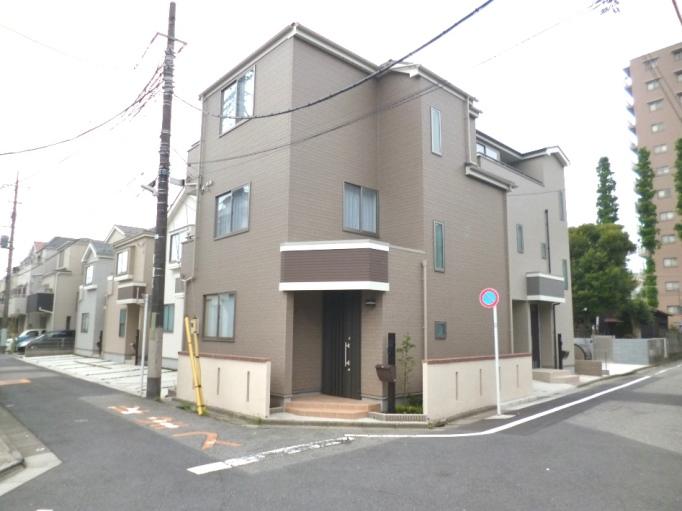 local
現地
Livingリビング 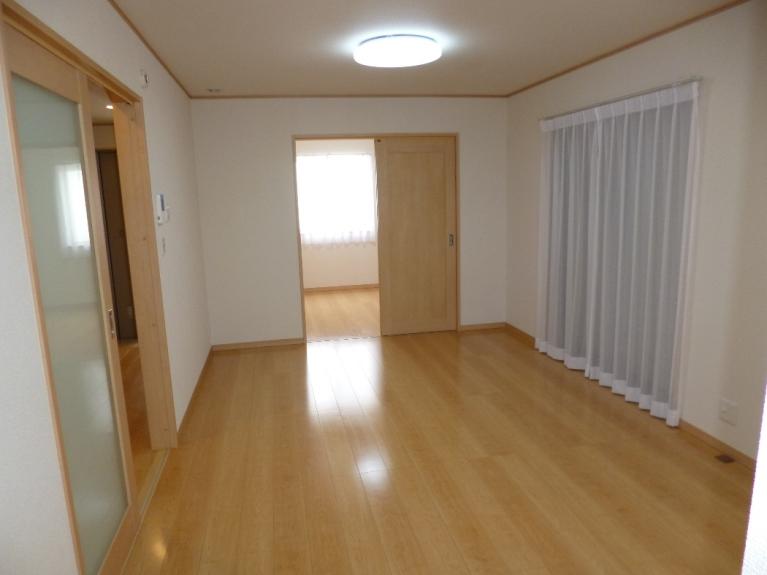 Interior
室内
Kitchenキッチン 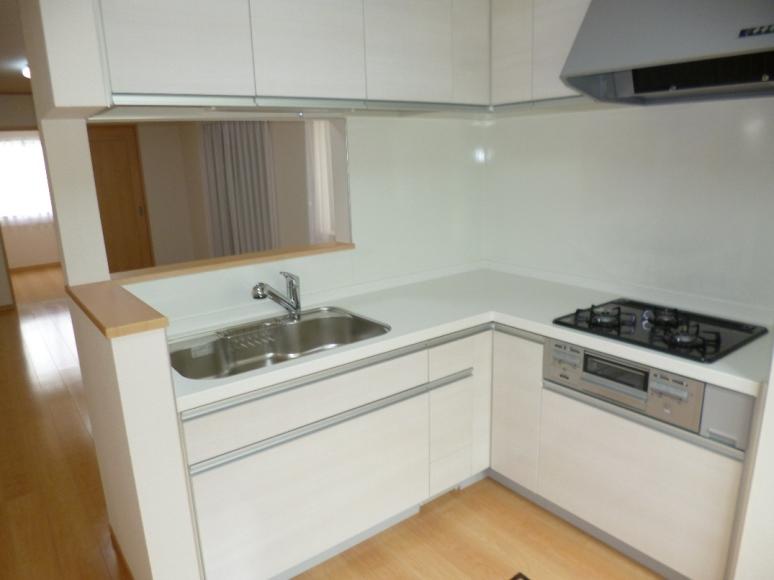 Face-to-face kitchen
対面式キッチン
Non-living roomリビング以外の居室 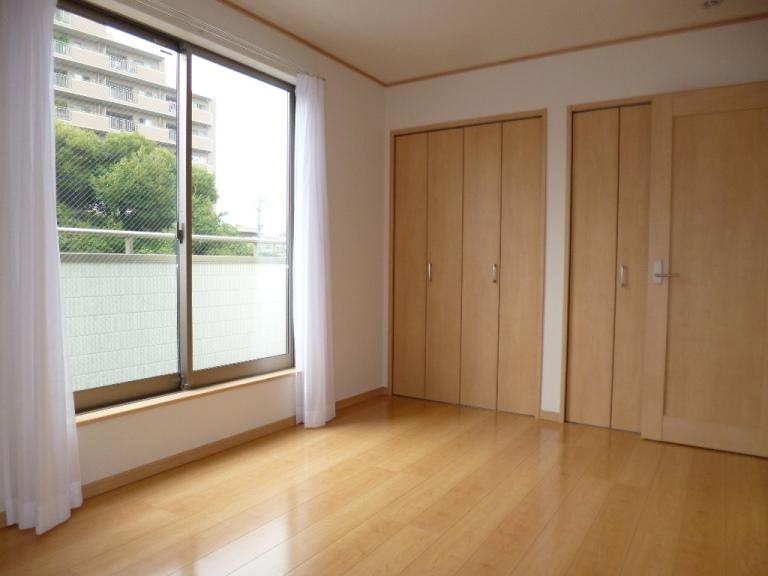 Day is good
日当たり良好です
Entrance玄関 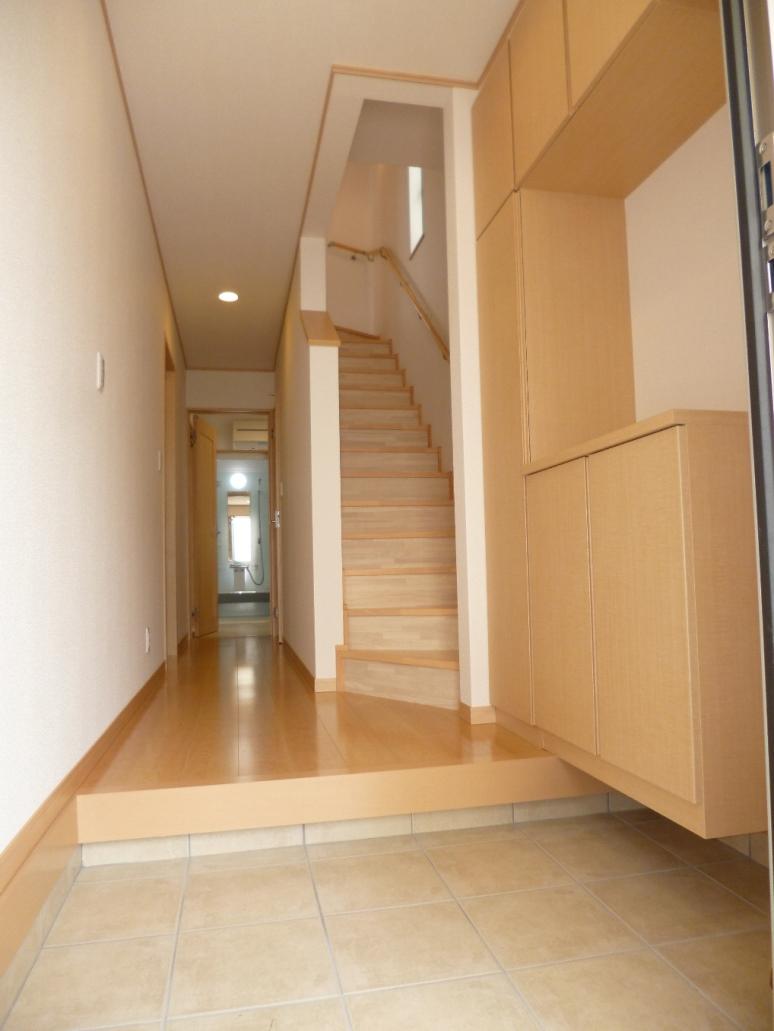 Entrance hall
玄関ホール
Wash basin, toilet洗面台・洗面所 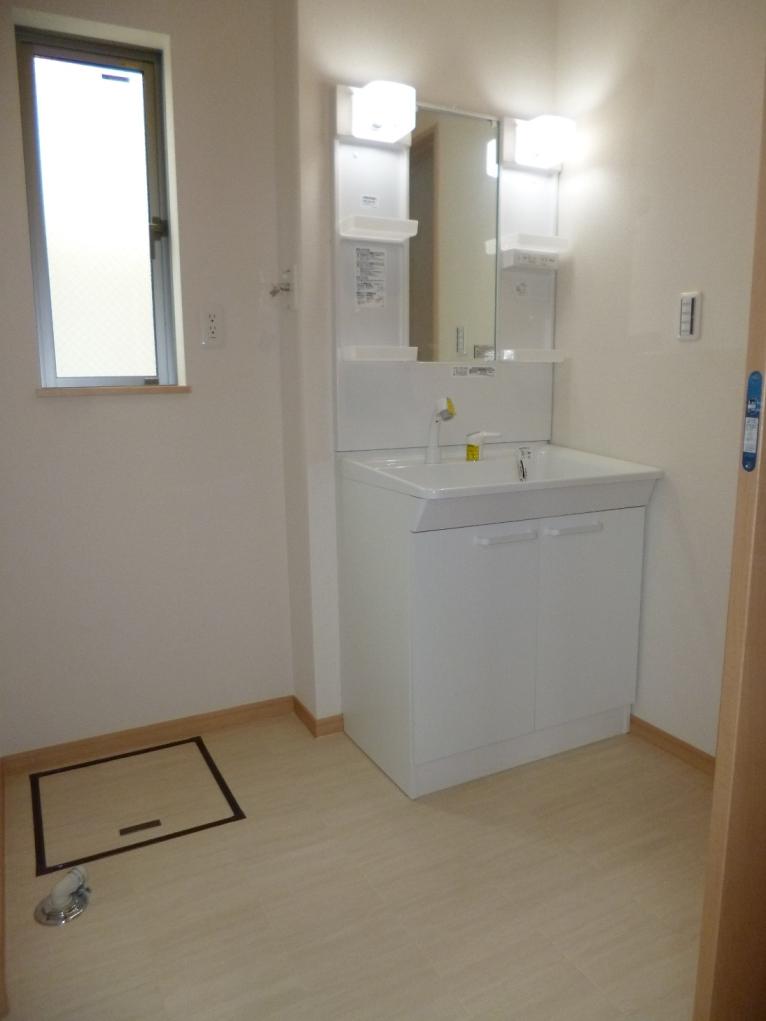 Convenient wash room of the conductor in 2WAY
2WAYで導線の便利な洗面室
Toiletトイレ 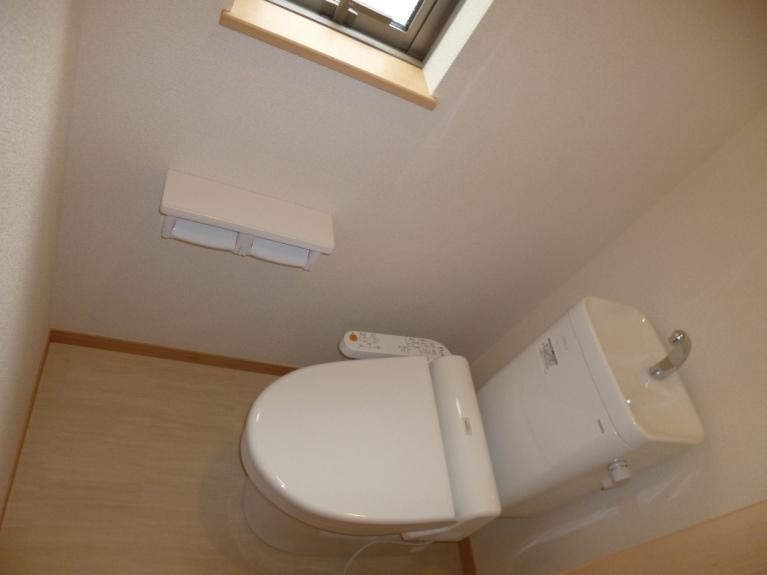 Shower toilet
シャワートイレ
Compartment figure区画図 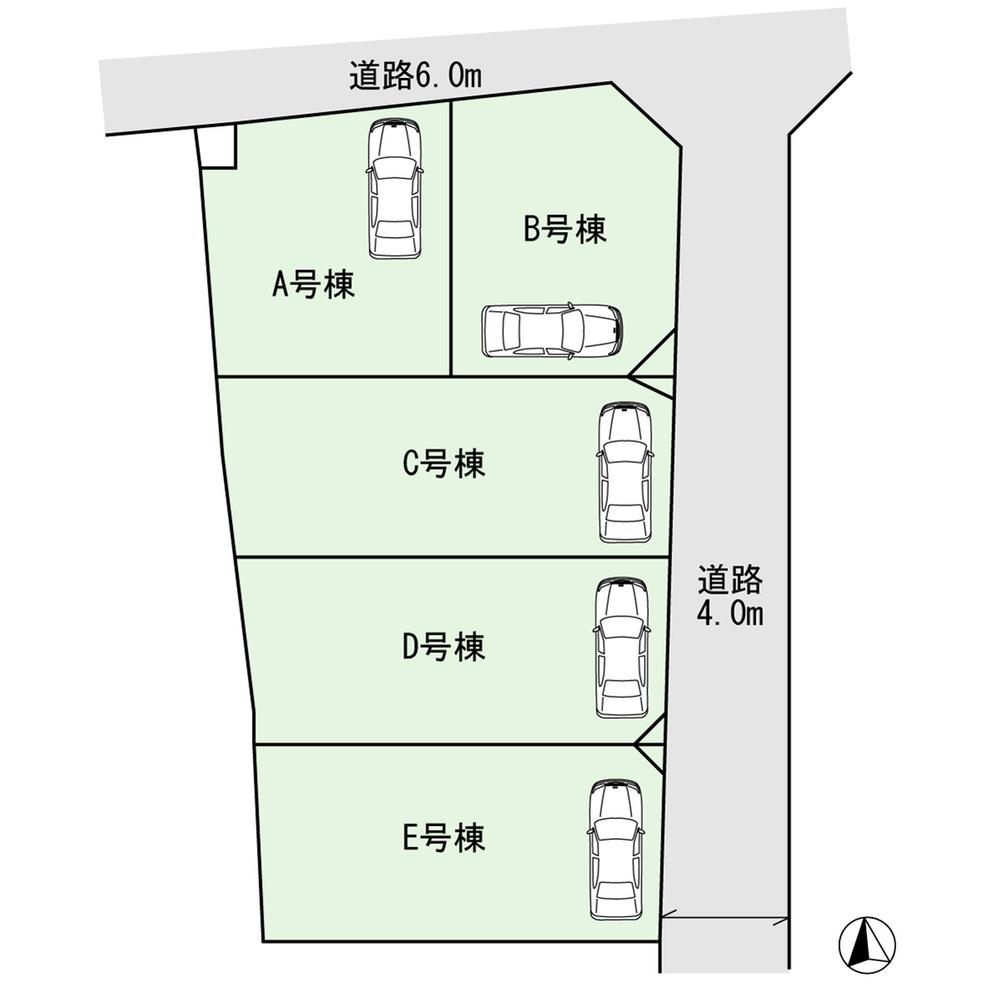 39,900,000 yen, 4LDK, Land area 91.1 sq m , Building area 95.64 sq m
3990万円、4LDK、土地面積91.1m2、建物面積95.64m2
Non-living roomリビング以外の居室 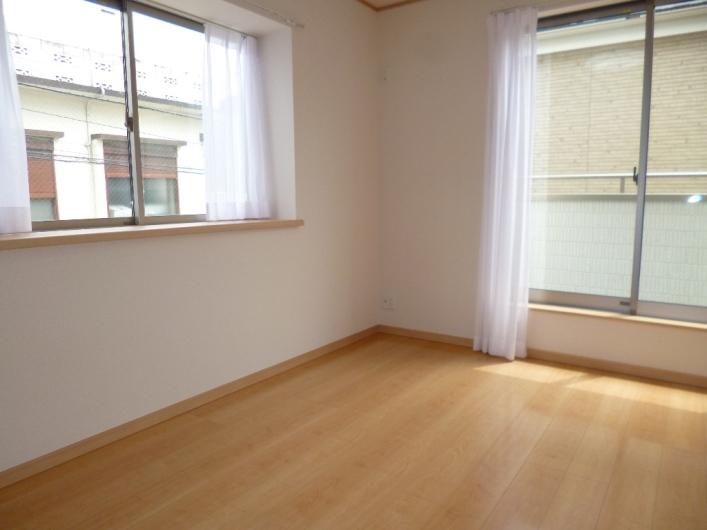 Day is good
日当たり良好です
Location
|













