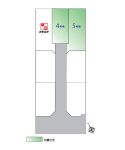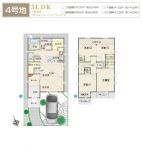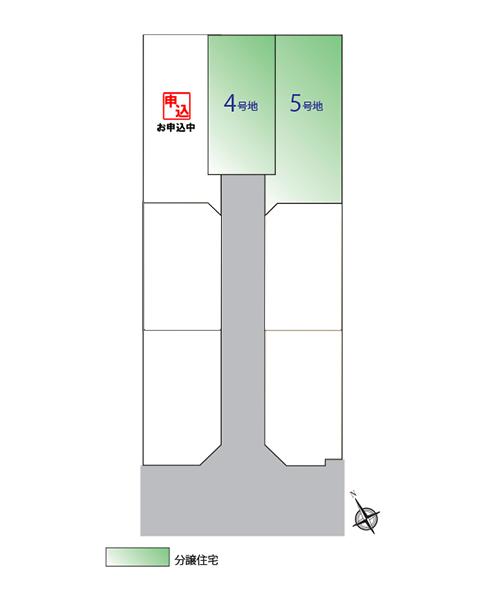|
|
Adachi-ku, Tokyo
東京都足立区
|
|
Isesaki Tobu "Takenotsuka" walk 17 minutes
東武伊勢崎線「竹ノ塚」歩17分
|
|
[Daiwa House] It is the location of the Tobu Isesaki Line "Takenotsuka" station walk 17 minutes. Total number of compartments 7 compartments. Compartment is also maintenance has been town an attractive property. All is electric housing.
【ダイワハウス】東武伊勢崎線『竹ノ塚』駅徒歩17分の立地です。総区画数7区画。区画も整備された町並みが魅力の物件です。オール電化住宅です。
|
|
All-electric housing. Takenotsuka is within walking distance Property.
オール電化住宅。竹ノ塚徒歩圏物件です。
|
Features pickup 特徴ピックアップ | | Long-term high-quality housing / Vibration Control ・ Seismic isolation ・ Earthquake resistant / Energy-saving water heaters / System kitchen / Bathroom Dryer / 2-story / IH cooking heater / Dish washing dryer / All-electric / Floor heating 長期優良住宅 /制震・免震・耐震 /省エネ給湯器 /システムキッチン /浴室乾燥機 /2階建 /IHクッキングヒーター /食器洗乾燥機 /オール電化 /床暖房 |
Property name 物件名 | | Gee Tarnovo Square Higashiiko (condominiums) [Daiwa House] ジーヴォスクエア東伊興 (分譲住宅)【ダイワハウス】 |
Price 価格 | | 39,900,000 yen ~ 48,600,000 yen 3990万円 ~ 4860万円 |
Floor plan 間取り | | 2LDK ~ 3LDK 2LDK ~ 3LDK |
Units sold 販売戸数 | | 2 units 2戸 |
Total units 総戸数 | | 7 units 7戸 |
Land area 土地面積 | | 97.75 sq m ~ 122.03 sq m 97.75m2 ~ 122.03m2 |
Building area 建物面積 | | 94.5 sq m ~ 101.12 sq m 94.5m2 ~ 101.12m2 |
Driveway burden-road 私道負担・道路 | | 4.5m driveway Asphaltic pavement, Of 139.33m2, 7 minutes 1 of burden equity (each item of land) 4.5m私道 アスファルト舗装、139.33m2のうち、7分1の負担持分(各号地) |
Completion date 完成時期(築年月) | | October 2013 2013年10月 |
Address 住所 | | Adachi-ku, Tokyo Higashiiko 2-48-34 東京都足立区東伊興2-48-34他 |
Traffic 交通 | | Isesaki Tobu "Takenotsuka" walk 17 minutes 東武伊勢崎線「竹ノ塚」歩17分
|
Related links 関連リンク | | [Related Sites of this company] 【この会社の関連サイト】 |
Person in charge 担当者より | | Responsible monophosphate Wakako 担当者林和香子 |
Contact お問い合せ先 | | Daiwa House Industry Joto Branch Joto condominium sales office TEL: 0120-25-3215 [Toll free] Please contact the "saw SUUMO (Sumo)" 大和ハウス工業 城東支店 城東分譲住宅営業所TEL:0120-25-3215【通話料無料】「SUUMO(スーモ)を見た」と問い合わせください |
Expenses 諸費用 | | Other expenses: - その他諸費用:- |
Building coverage, floor area ratio 建ぺい率・容積率 | | Fifty percent ・ 150% 50%・150% |
Time residents 入居時期 | | Immediate available 即入居可 |
Land of the right form 土地の権利形態 | | Ownership 所有権 |
Structure and method of construction 構造・工法 | | Light-gauge steel 2-story (2 units) 軽量鉄骨2階建(2戸) |
Use district 用途地域 | | One low-rise 1種低層 |
Overview and notices その他概要・特記事項 | | Contact: Wakako Lin, Building confirmation number: first 13UDI1C Ken 00419 other 担当者:林和香子、建築確認番号:第13UDI1C建00419他 |
Company profile 会社概要 | | [Advertiser] <Seller> Minister of Land, Infrastructure and Transport (14) No. 245 (company) Osaka realty business Association (Company) Real Estate Association Daiwa House Industry Co., Ltd. Yubinbango530-8241 Osaka Umeda 3-chome No. 3 No. 5 [Seller] Daiwa House Industry Co., Ltd. [Sale] Seller 【広告主】<売主>国土交通大臣(14)第245号(社)大阪府宅地建物取引業協会会員(社)不動産協会会員大和ハウス工業株式会社〒530-8241 大阪府大阪市梅田3丁目3番5号【売主】大和ハウス工業株式会社【販売】売主 |



![Floor plan. [No. 4 place] So we have drawn on the basis of the Plan view] drawings, Plan and the outer structure ・ Planting, etc., It may actually differ slightly from. Also, The car is not included in the price.](/images/tokyo/adachi/1abd7b0019.jpg)
![Floor plan. [No. 5 areas] So we have drawn on the basis of the Plan view] drawings, Plan and the outer structure ・ Planting, etc., It may actually differ slightly from. Also, The car is not included in the price.](/images/tokyo/adachi/1abd7b0020.jpg)