New Homes » Kanto » Tokyo » Adachi-ku
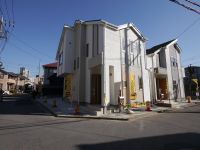 
| | Adachi-ku, Tokyo 東京都足立区 |
| Tsukuba Express "Yashio" walk 18 minutes つくばエクスプレス「八潮」歩18分 |
| Mutsuki within a 7-minute walk to elementary school! Tsukuba Express "Yashio" 18-minute walk to the station. 3080 is a two-story house is announced from the yen! All three buildings, including a corner lot. Model house also immediately your tour OK! 六木小学校まで徒歩7分以内!つくばエクスプレス「八潮」駅まで徒歩18分。3080万円からの2階建住宅が発表です!角地を含む全3棟。モデルハウスもすぐご見学OK! |
| New house will live to be at ease! Highest grade scheduled acquisition of housing performance evaluation 5 items. □ Seismic grade □ Wind-resistant grade □ Degradation measures grade □ Formaldehyde divergence grade □ Maintenance measures grade 5 item enhancement of facilities ・ specification! □ 10-year warranty □ Bathroom Dryer □ 24-hour ventilation system □ With TV monitor intercom etc 新居は安心して住まうべき!住宅性能評価5項目の最高等級取得予定。□耐震等級 □耐風等級 □劣化対策等級 □ホルムアルデヒド発散等級□維持管理対策等級 の5項目充実の設備・仕様!□10年保証 □浴室乾燥機 □24時間換気システム□TVモニター付インターフォン などなど |
Features pickup 特徴ピックアップ | | Immediate Available / System kitchen / All room storage / Face-to-face kitchen / 3 face lighting / 2-story / South balcony / City gas 即入居可 /システムキッチン /全居室収納 /対面式キッチン /3面採光 /2階建 /南面バルコニー /都市ガス | Price 価格 | | 29,300,000 yen ~ 30,800,000 yen 2930万円 ~ 3080万円 | Floor plan 間取り | | 3LDK ~ 3LDK + S (storeroom) 3LDK ~ 3LDK+S(納戸) | Units sold 販売戸数 | | 3 units 3戸 | Total units 総戸数 | | 3 units 3戸 | Land area 土地面積 | | 83.09 sq m ~ 103.46 sq m (measured) 83.09m2 ~ 103.46m2(実測) | Building area 建物面積 | | 86.63 sq m ~ 96.05 sq m (measured) 86.63m2 ~ 96.05m2(実測) | Driveway burden-road 私道負担・道路 | | Contact road: North 6.00m Public road, West 6.00m Public road 接道:北6.00m 公道、西6.00m 公道 | Completion date 完成時期(築年月) | | December 2013 2013年12月 | Address 住所 | | Adachi-ku, Tokyo Shinmei part of 3-350-1 東京都足立区神明3-350-1の一部 | Traffic 交通 | | Tsukuba Express "Yashio" walk 18 minutes つくばエクスプレス「八潮」歩18分
| Related links 関連リンク | | [Related Sites of this company] 【この会社の関連サイト】 | Person in charge 担当者より | | Rep Kato Good Age: 30 Daigyokai Experience: 5 years housing is a big shopping that many people not only buy once in a lifetime. You have to buy to assent the important home, My best will then be available to say thank you. 担当者加藤 良年齢:30代業界経験:5年住宅は多くの方が一生に一度しか購入しない大きなお買い物です。その大切なお家をご納得して購入して頂き、ありがとうと言っていただけるようにがんばります。 | Contact お問い合せ先 | | TEL: 0800-603-1944 [Toll free] mobile phone ・ Also available from PHS
Caller ID is not notified
Please contact the "saw SUUMO (Sumo)"
If it does not lead, If the real estate company TEL:0800-603-1944【通話料無料】携帯電話・PHSからもご利用いただけます
発信者番号は通知されません
「SUUMO(スーモ)を見た」と問い合わせください
つながらない方、不動産会社の方は
| Building coverage, floor area ratio 建ぺい率・容積率 | | Building coverage: 50% ・ 60%, Volume ratio: 150% 建ぺい率:50%・60%、容積率:150% | Time residents 入居時期 | | Immediate available 即入居可 | Land of the right form 土地の権利形態 | | Ownership 所有権 | Structure and method of construction 構造・工法 | | Wooden 2-story 木造2階建 | Use district 用途地域 | | One low-rise 1種低層 | Land category 地目 | | Residential land 宅地 | Other limitations その他制限事項 | | Shinmei 3-chome district district planning area 神明3丁目地区地区計画区域 | Overview and notices その他概要・特記事項 | | Contact: Kato Good, Building confirmation number: No. HPA-13-03308-1 other, City gas Public Water Supply public sewage, 担当者:加藤 良、建築確認番号:第HPA-13-03308-1号 他、都市ガス 公営水道 公共下水、 | Company profile 会社概要 | | <Mediation> Minister of Land, Infrastructure and Transport (4) No. 005542 (Corporation) Tokyo Metropolitan Government Building Lots and Buildings Transaction Business Association (Corporation) metropolitan area real estate Fair Trade Council member (Ltd.) House Plaza headquarters business two-part Yubinbango120-0005 Adachi-ku, Tokyo Ayase 4-7-6 <仲介>国土交通大臣(4)第005542号(公社)東京都宅地建物取引業協会会員 (公社)首都圏不動産公正取引協議会加盟(株)ハウスプラザ本社営業2部〒120-0005 東京都足立区綾瀬4-7-6 |
Local appearance photo現地外観写真 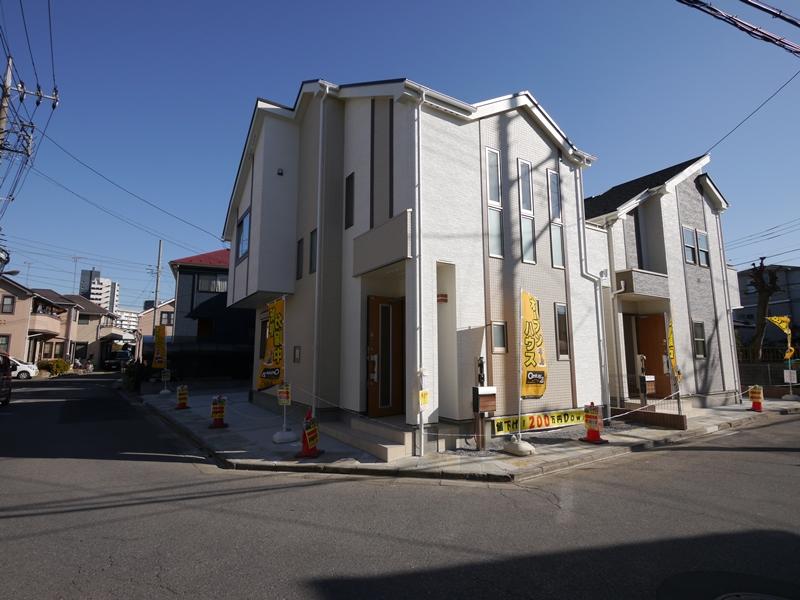 Local 1 Building (December 2013) Shooting
現地1号棟(2013年12月)撮影
Livingリビング 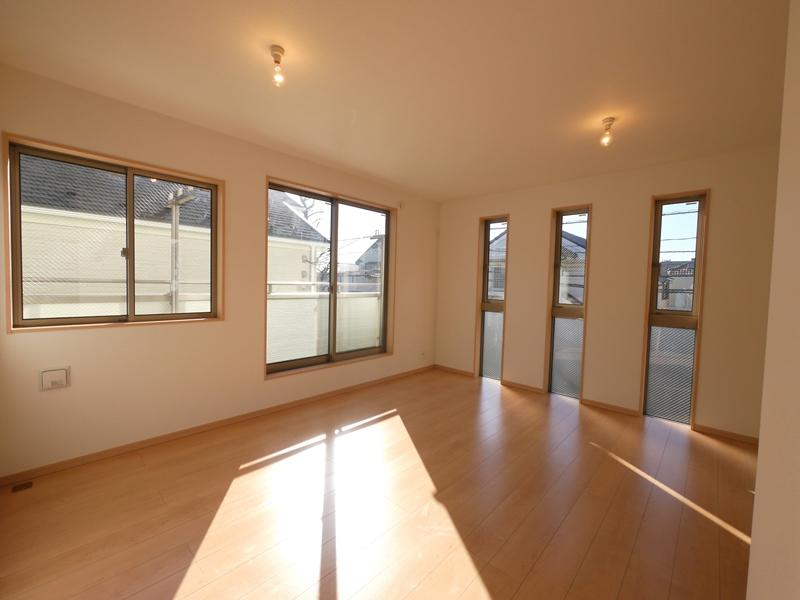 1 Building living
1号棟 リビング
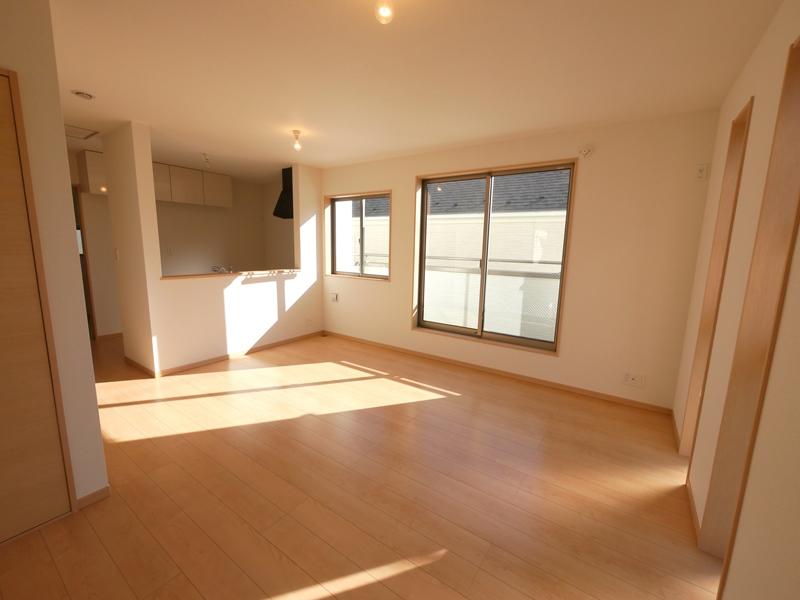 1 Building living
1号棟 リビング
Kitchenキッチン 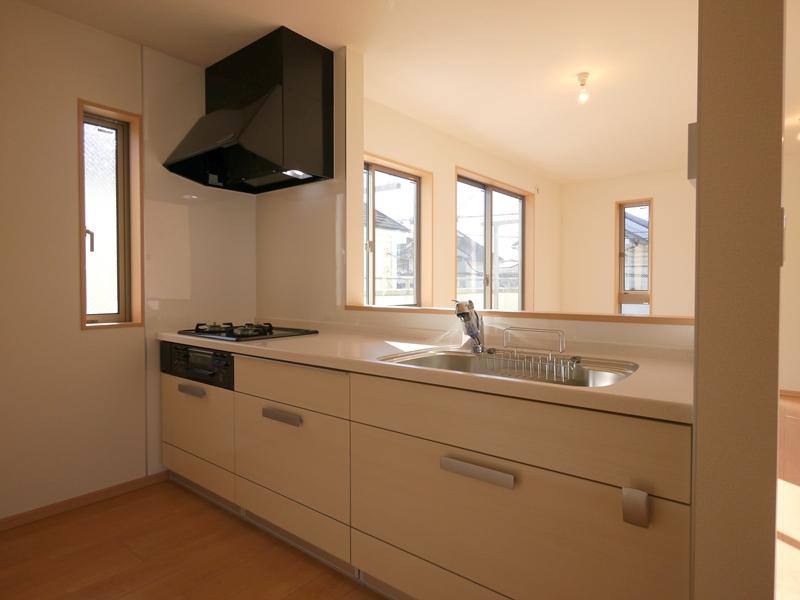 1 Building kitchen
1号棟 キッチン
Bathroom浴室 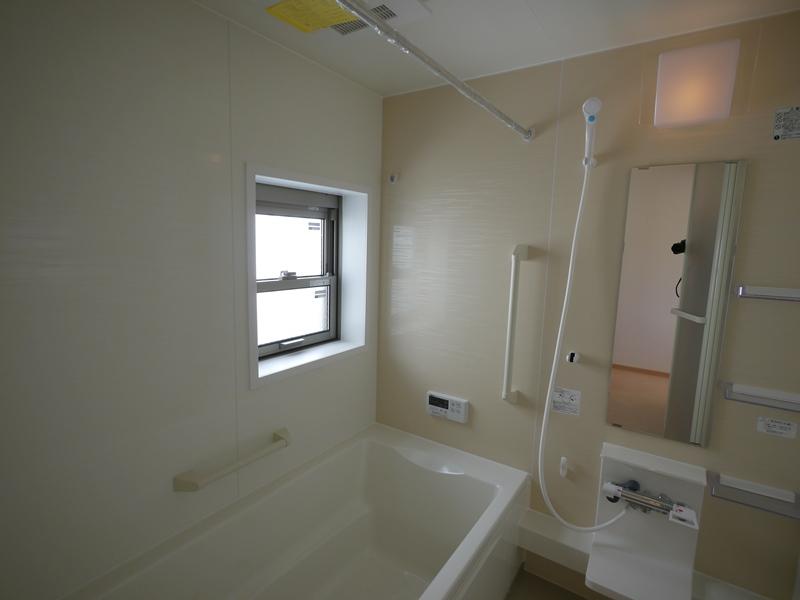 1 Building bathroom
1号棟 浴室
Wash basin, toilet洗面台・洗面所 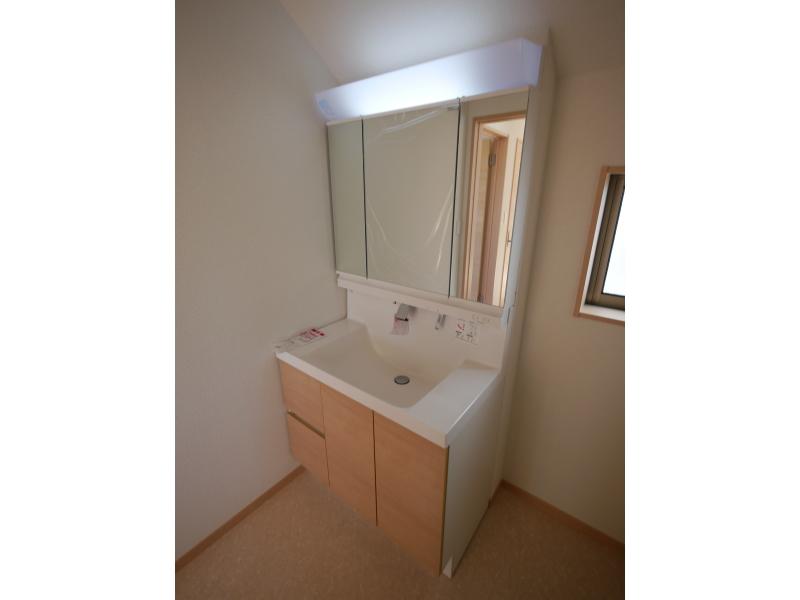 1 Building Bathroom vanity
1号棟 洗面化粧台
Non-living roomリビング以外の居室 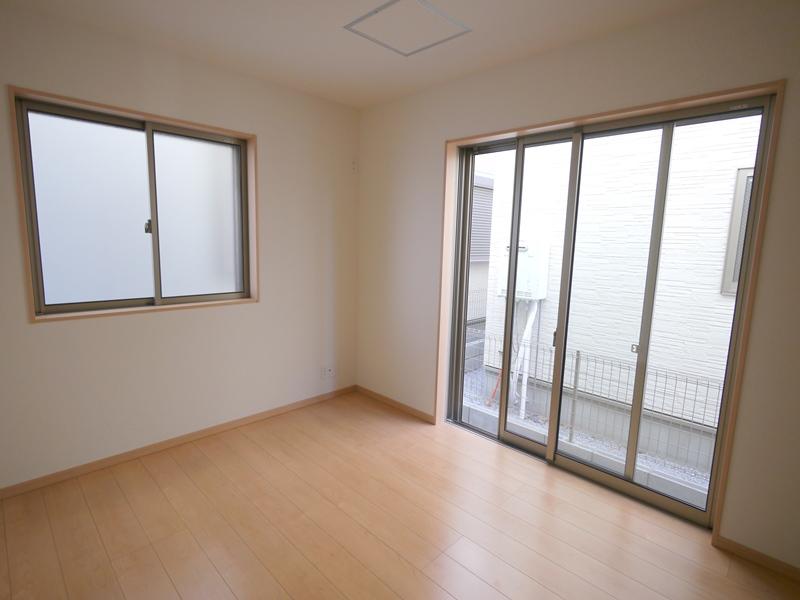 1 Building room
1号棟 居室
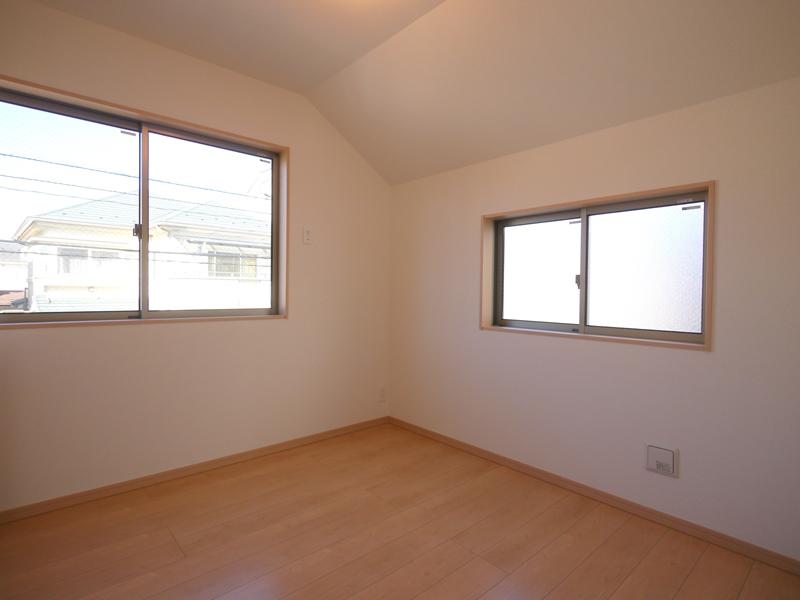 1 Building room
1号棟 居室
Other introspectionその他内観 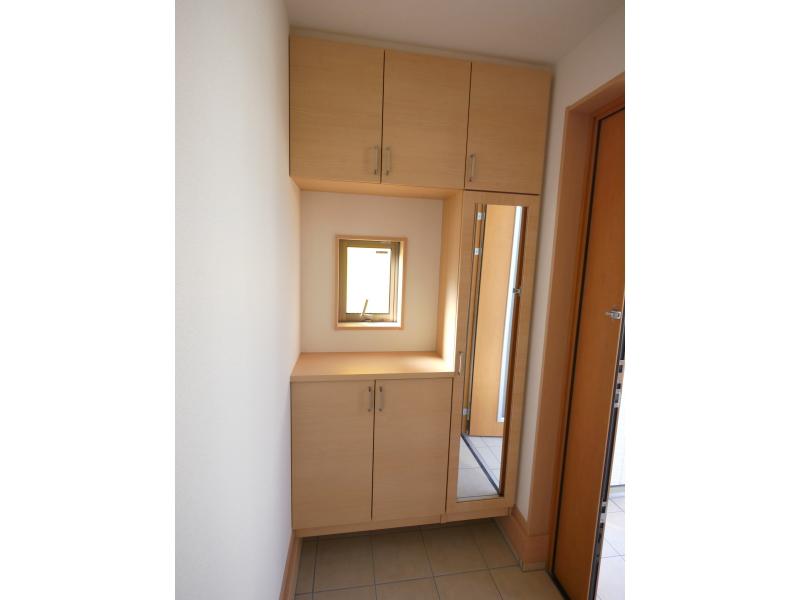 1 Building Cupboard
1号棟 下駄箱
Local appearance photo現地外観写真 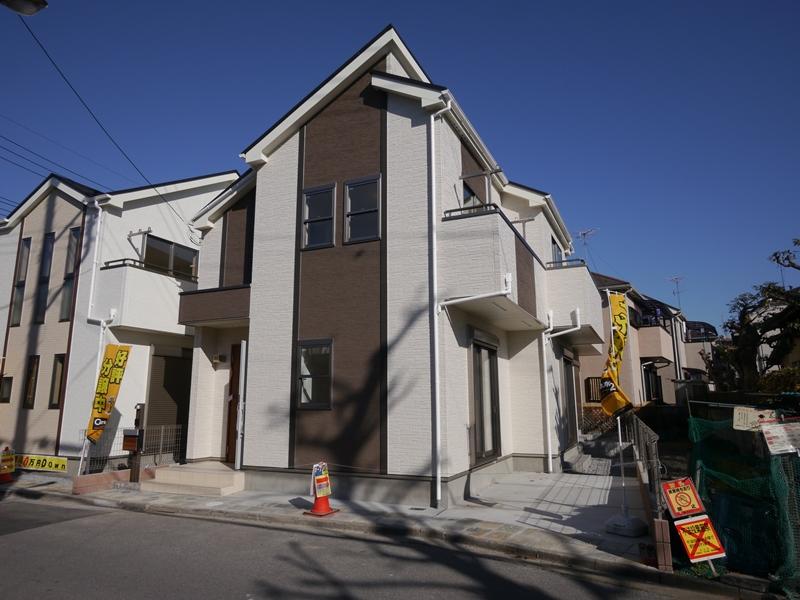 Local Building 2 (December 2013) Shooting
現地2号棟(2013年12月)撮影
Livingリビング 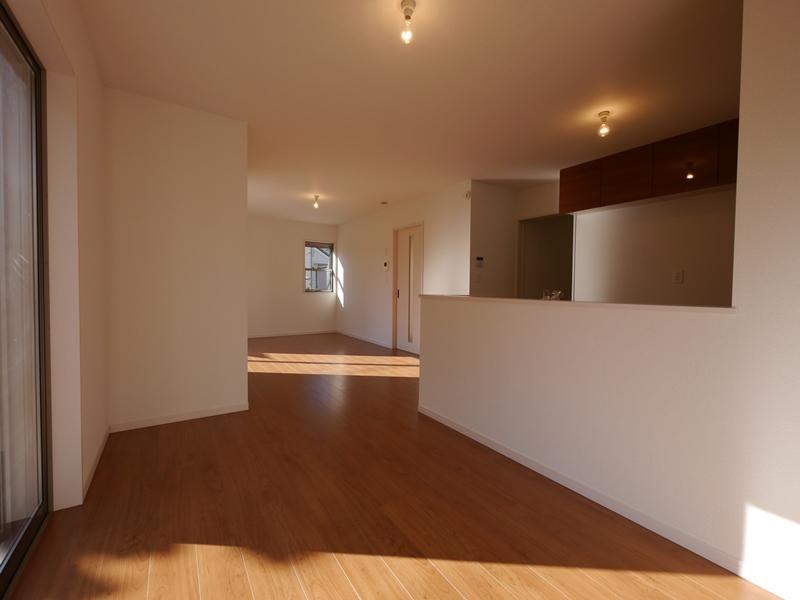 Living Room (Building 2)
リビング(2号棟)
Kitchenキッチン 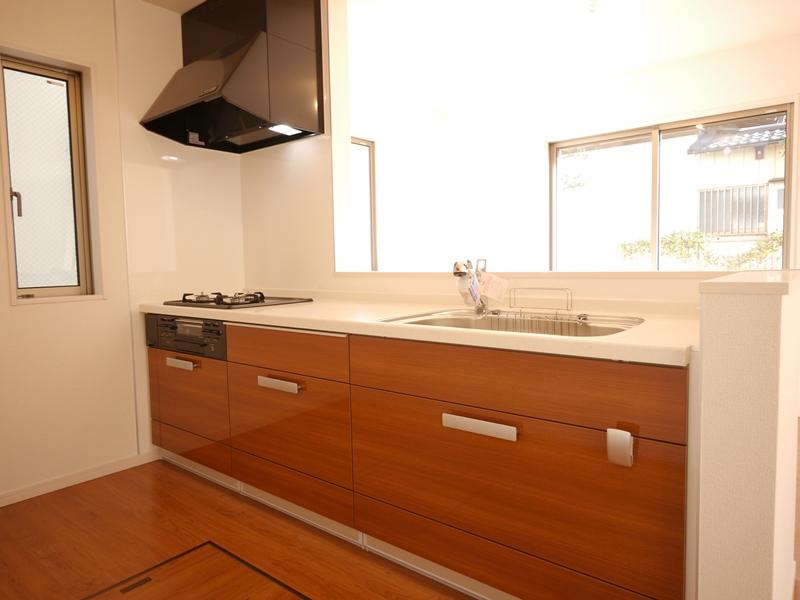 Kitchen (2 Building)
キッチン(2号棟)
Bathroom浴室 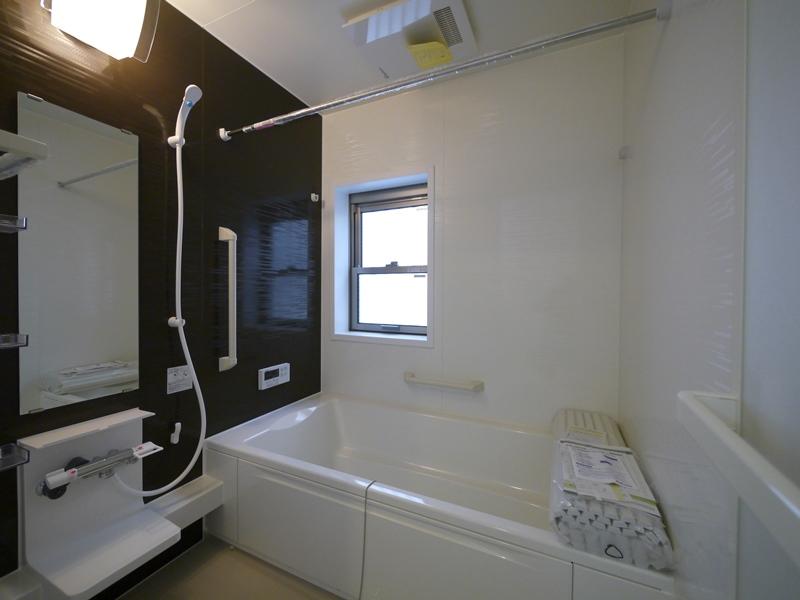 Bathroom (2 Building)
浴室(2号棟)
Wash basin, toilet洗面台・洗面所 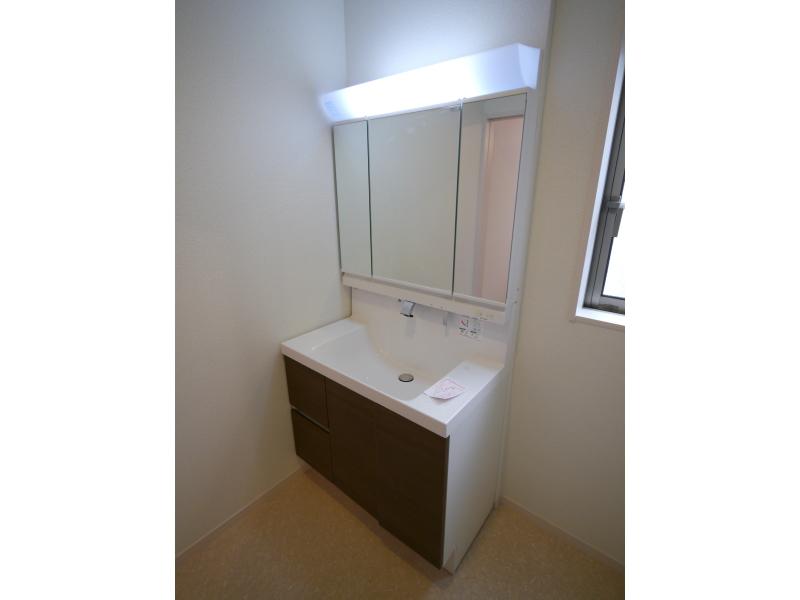 Vanity (Building 2)
洗面化粧台(2号棟)
Non-living roomリビング以外の居室 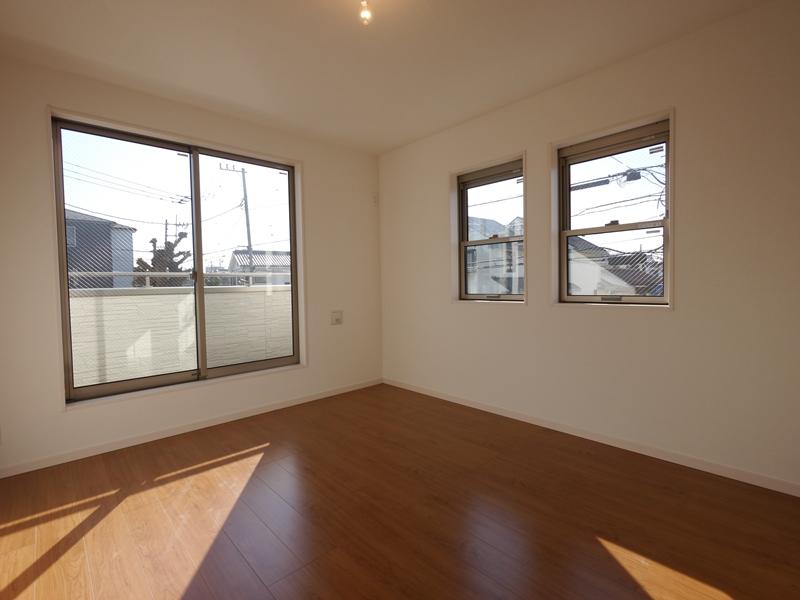 Room (Building 2)
居室(2号棟)
The entire compartment Figure全体区画図 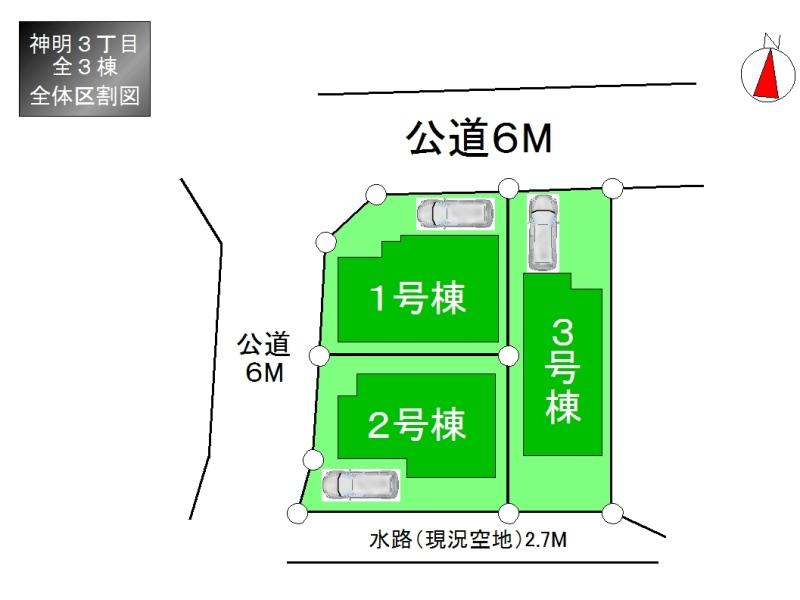 Compartment figure
区画図
Floor plan間取り図 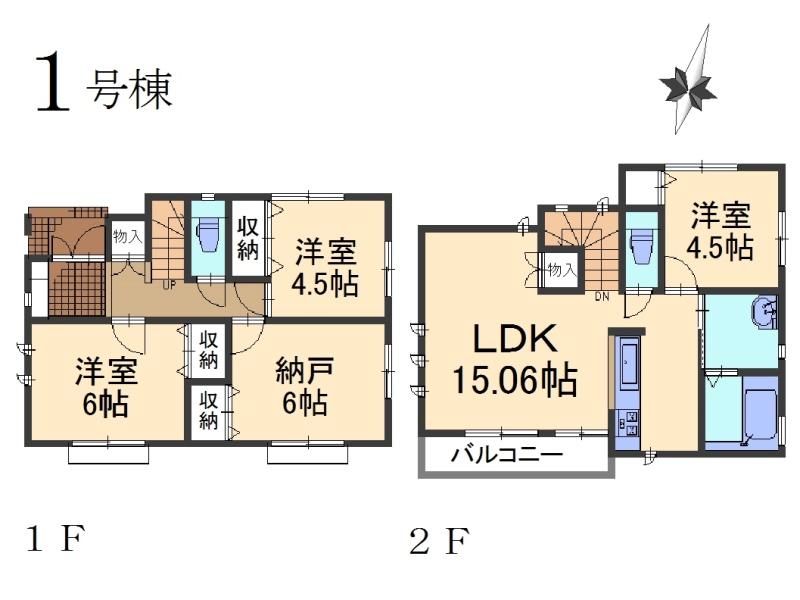 (1 Building), Price 29,800,000 yen, 3LDK+S, Land area 83.09 sq m , Building area 86.63 sq m
(1号棟)、価格2980万円、3LDK+S、土地面積83.09m2、建物面積86.63m2
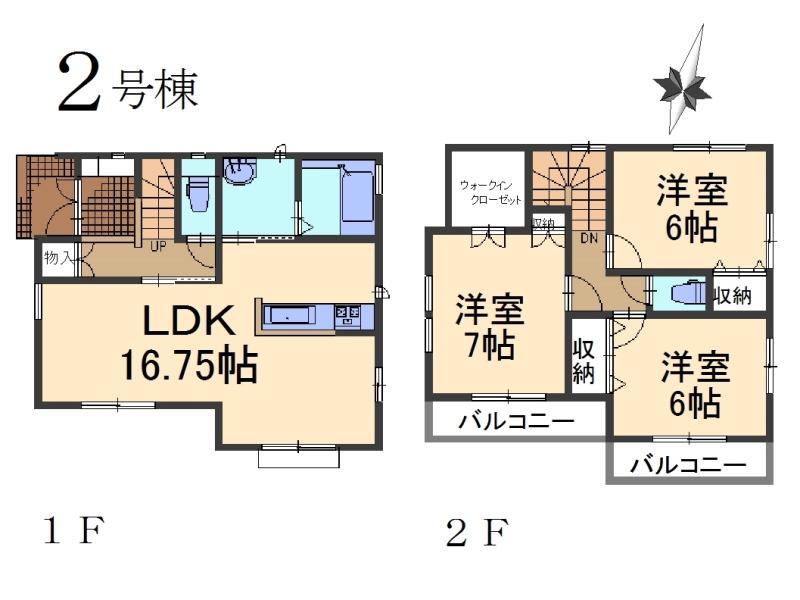 (Building 2), Price 29,300,000 yen, 3LDK, Land area 89.7 sq m , Building area 88.59 sq m
(2号棟)、価格2930万円、3LDK、土地面積89.7m2、建物面積88.59m2
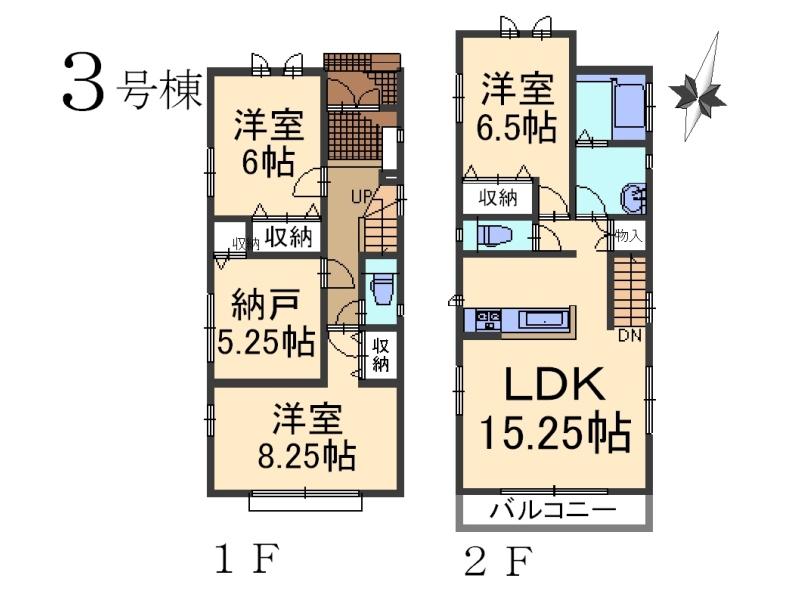 (3 Building), Price 30,800,000 yen, 3LDK+S, Land area 103.46 sq m , Building area 96.05 sq m
(3号棟)、価格3080万円、3LDK+S、土地面積103.46m2、建物面積96.05m2
Primary school小学校 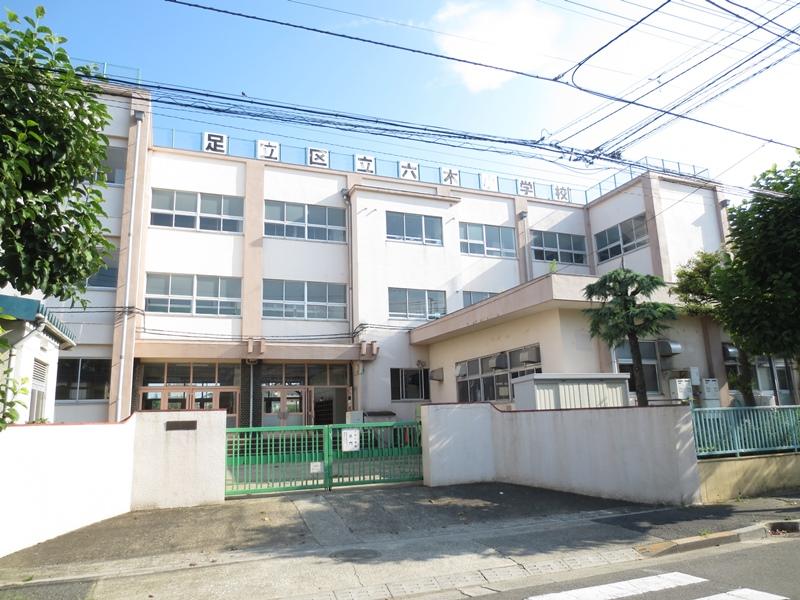 Mutsuki until elementary school 702m
六木小学校まで702m
Junior high school中学校 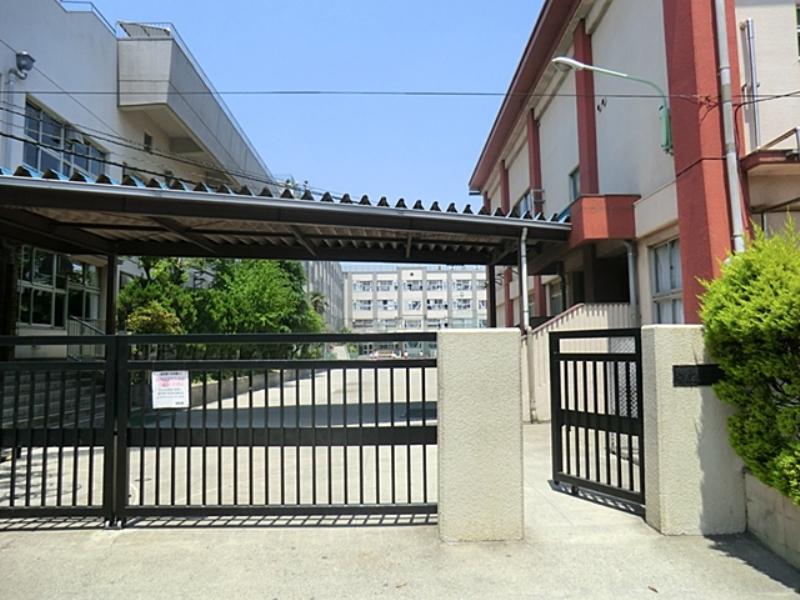 Article 1460m until the third junior high school
第十三中学校まで1460m
Location
|






















