New Homes » Kanto » Tokyo » Adachi-ku
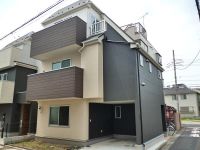 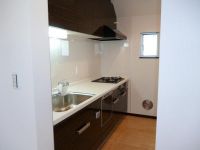
| | Adachi-ku, Tokyo 東京都足立区 |
| Isesaki Tobu "Gotannno" walk 8 minutes 東武伊勢崎線「五反野」歩8分 |
| Livable streets in flat, Calm living environment. You can preview any time per building completed already. Please check the environment and floor plans on your own. 平坦で暮らしやすい街並み、落ち着いた住環境。建物完成済につきいつでも内覧できます。環境や間取りをご自身でご確認下さい。 |
| All two buildings, including the northeast corner lot. A Building with a loft. 北東角地含む全2棟。A号棟ロフト付き。 |
Features pickup 特徴ピックアップ | | Immediate Available / System kitchen / Bathroom Dryer / All room storage / All living room flooring / Dish washing dryer / Water filter / City gas 即入居可 /システムキッチン /浴室乾燥機 /全居室収納 /全居室フローリング /食器洗乾燥機 /浄水器 /都市ガス | Price 価格 | | 34,800,000 yen 3480万円 | Floor plan 間取り | | 3LDK + S (storeroom) 3LDK+S(納戸) | Units sold 販売戸数 | | 1 units 1戸 | Total units 総戸数 | | 2 units 2戸 | Land area 土地面積 | | 59.08 sq m 59.08m2 | Building area 建物面積 | | 93.56 sq m 93.56m2 | Driveway burden-road 私道負担・道路 | | Road width: North 4m public road ・ East 3.3m driveway 道路幅:北4m公道・東3.3m私道 | Completion date 完成時期(築年月) | | September 2012 2012年9月 | Address 住所 | | Adachi-ku, Tokyo Nishiayase 2-1622-4 東京都足立区西綾瀬2-1622-4 他 | Traffic 交通 | | Isesaki Tobu "Gotannno" walk 8 minutes 東武伊勢崎線「五反野」歩8分
| Related links 関連リンク | | [Related Sites of this company] 【この会社の関連サイト】 | Person in charge 担当者より | | Rep Sato Mitsuo Age: 40 Daigyokai Experience: 24 years of age ・ I think that if it is advice that was taking advantage of the experience. 担当者佐藤 光男年齢:40代業界経験:24年年齢・経験を生かしたアドバイスが出来ればと思います。 | Contact お問い合せ先 | | TEL: 0800-603-1943 [Toll free] mobile phone ・ Also available from PHS
Caller ID is not notified
Please contact the "saw SUUMO (Sumo)"
If it does not lead, If the real estate company TEL:0800-603-1943【通話料無料】携帯電話・PHSからもご利用いただけます
発信者番号は通知されません
「SUUMO(スーモ)を見た」と問い合わせください
つながらない方、不動産会社の方は
| Building coverage, floor area ratio 建ぺい率・容積率 | | Kenpei rate: 60%, Volume ratio: 160% 建ペい率:60%、容積率:160% | Time residents 入居時期 | | Immediate available 即入居可 | Land of the right form 土地の権利形態 | | Ownership 所有権 | Structure and method of construction 構造・工法 | | Wooden three-story 木造3階建 | Use district 用途地域 | | One middle and high 1種中高 | Land category 地目 | | Residential land 宅地 | Other limitations その他制限事項 | | Quasi-fire zones, Second kind altitude district 準防火地域、第2種高度地区 | Overview and notices その他概要・特記事項 | | Contact: Sato Mitsuo, Tokyo Electric Power Co. ・ City gas ・ Public Water Supply ・ This sewage, Driveway burden 4.74 sq m ~ 4.86 sq m there, Including garage Partial 7.45 sq m 担当者:佐藤 光男、東京電力・都市ガス・公営水道・本下水、私道負担4.74m2 ~ 4.86m2有り、車庫部分7.45m2含む | Company profile 会社概要 | | <Mediation> Minister of Land, Infrastructure and Transport (4) No. 005542 (Corporation) Tokyo Metropolitan Government Building Lots and Buildings Transaction Business Association (Corporation) metropolitan area real estate Fair Trade Council member (Ltd.) House Plaza headquarters sales 3 parts Yubinbango120-0005 Adachi-ku, Tokyo Ayase 4-7-6 <仲介>国土交通大臣(4)第005542号(公社)東京都宅地建物取引業協会会員 (公社)首都圏不動産公正取引協議会加盟(株)ハウスプラザ本社営業3部〒120-0005 東京都足立区綾瀬4-7-6 |
Local appearance photo現地外観写真 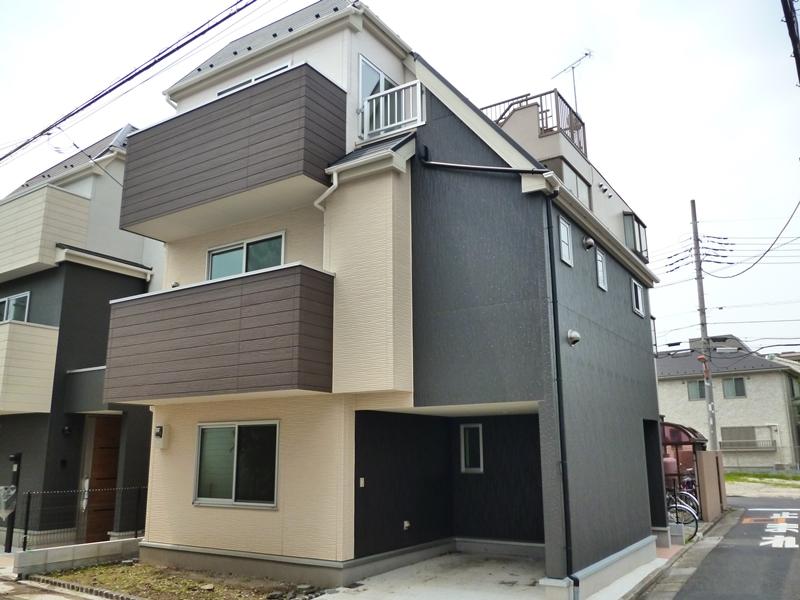 A Building Local (August 2013) Shooting
A号棟 現地(2013年8月)撮影
Kitchenキッチン 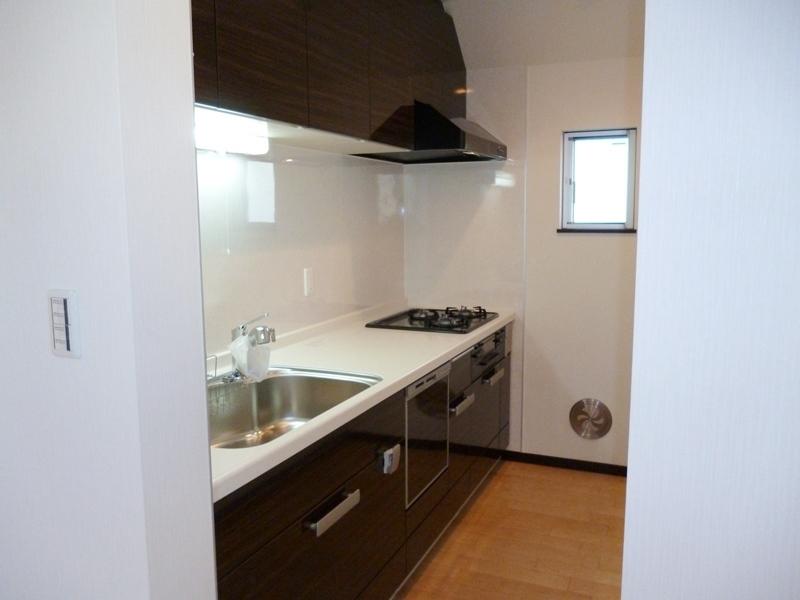 A Building kitchen
A号棟 キッチン
Bathroom浴室 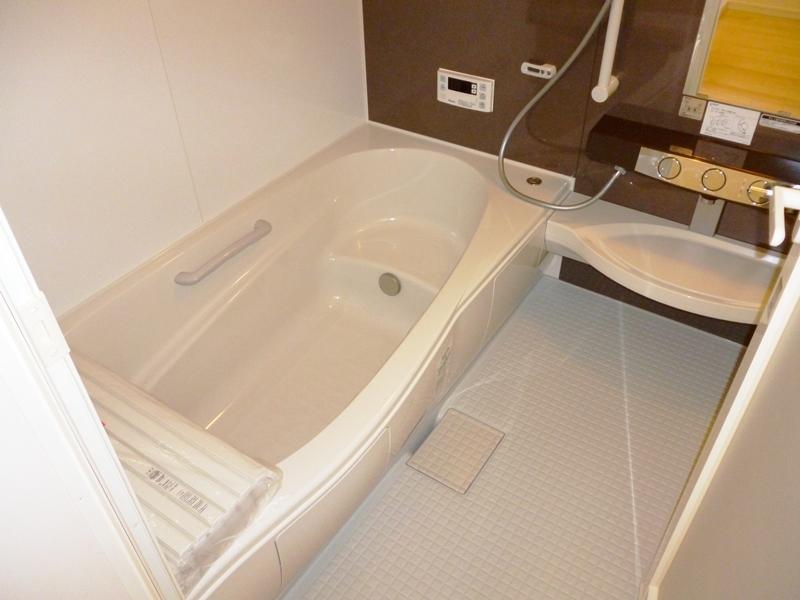 A Building bathroom
A号棟 浴室
Floor plan間取り図 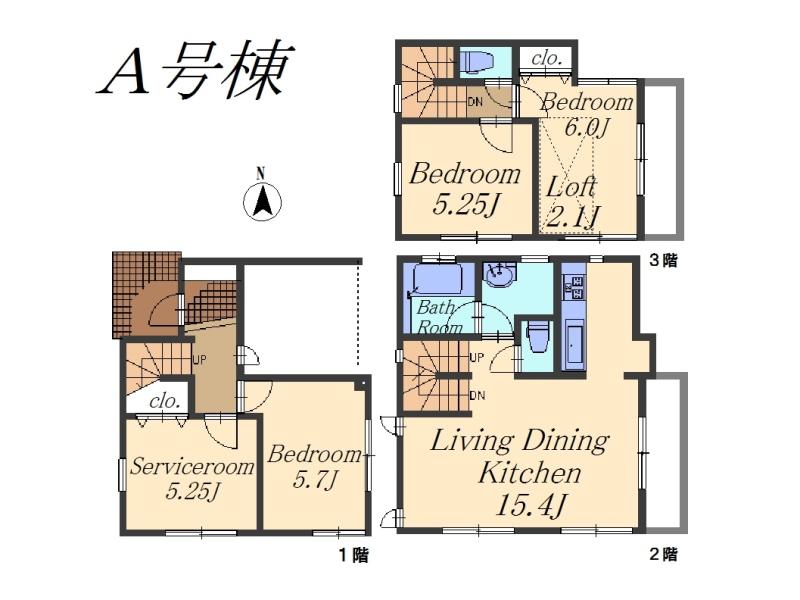 (A Building), Price 34,800,000 yen, 3LDK+S, Land area 59.08 sq m , Building area 93.56 sq m
(A号棟)、価格3480万円、3LDK+S、土地面積59.08m2、建物面積93.56m2
Livingリビング 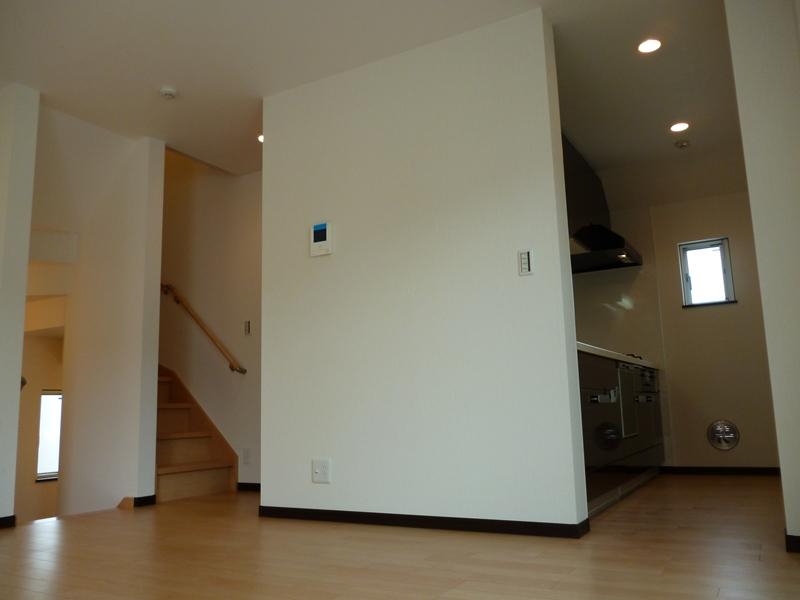 A Building living
A号棟 リビング
Toiletトイレ 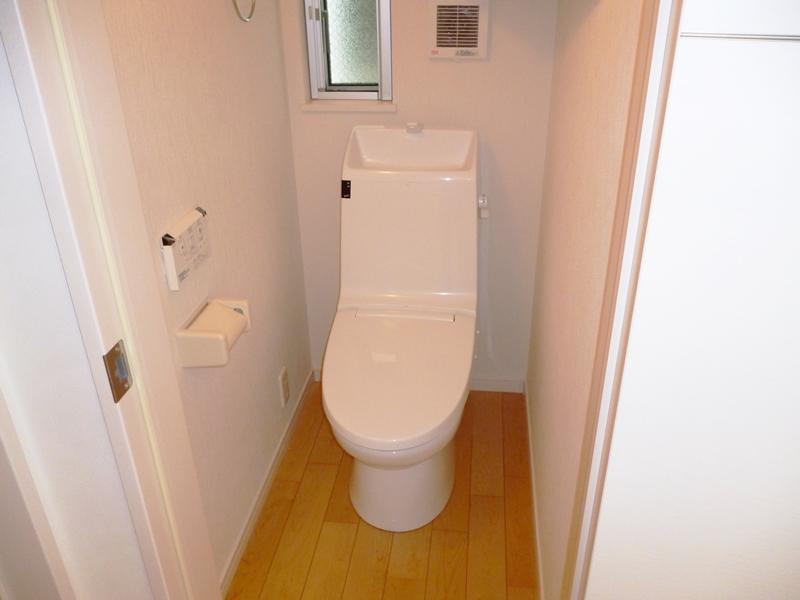 A Building toilet
A号棟 トイレ
Wash basin, toilet洗面台・洗面所 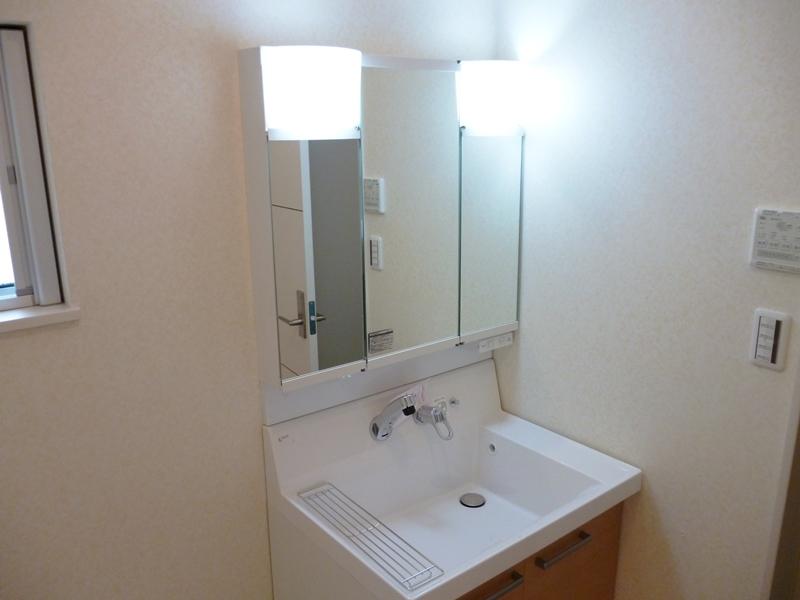 A Building Bathroom vanity
A号棟 洗面化粧台
Station駅 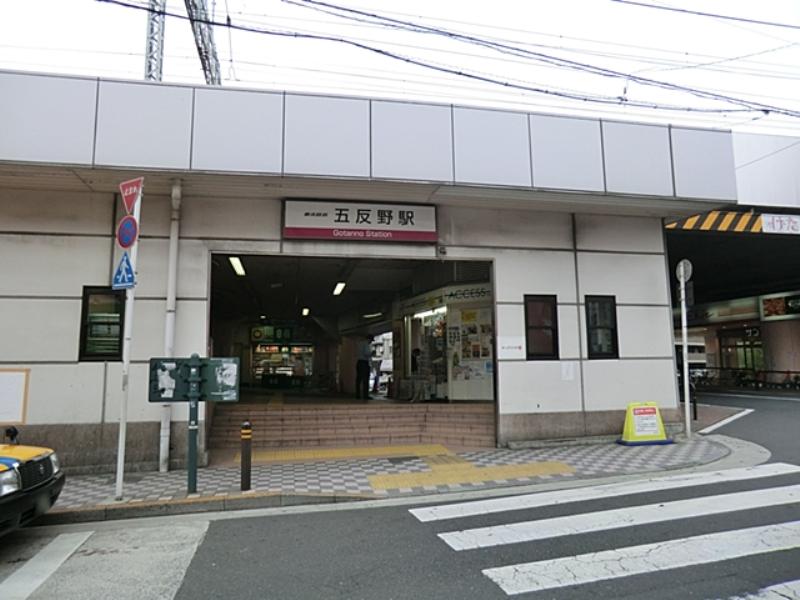 560m until Gotanno Station
五反野駅まで560m
Supermarketスーパー 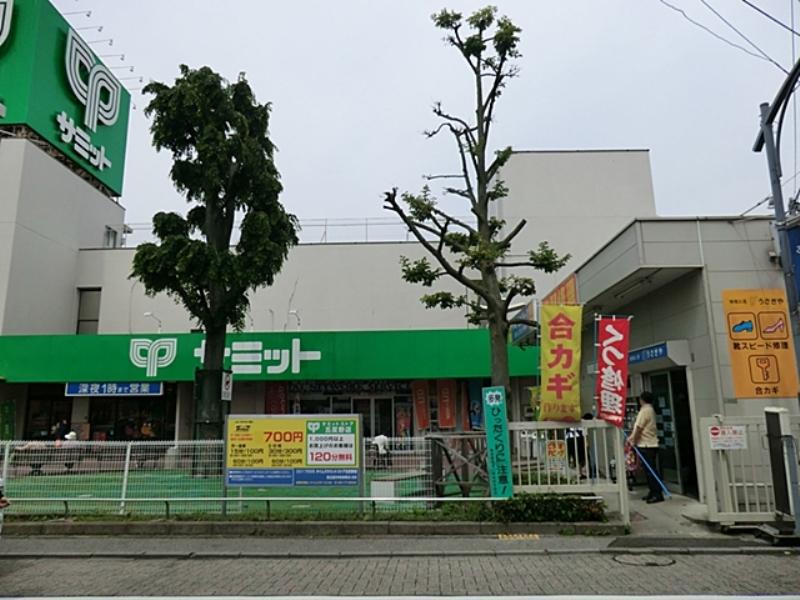 658m to Summit Gotannno shop
サミット五反野店まで658m
Kindergarten ・ Nursery幼稚園・保育園 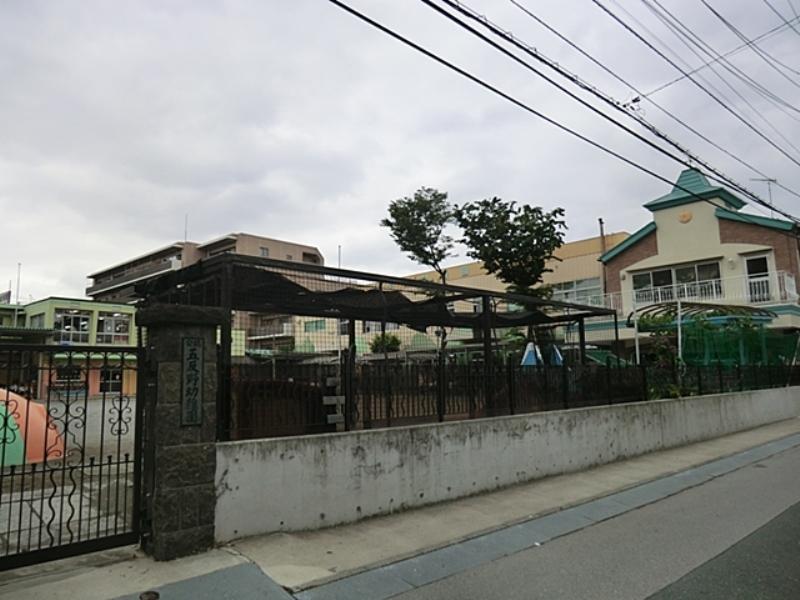 121m until Gotannno kindergarten
五反野幼稚園まで121m
Primary school小学校 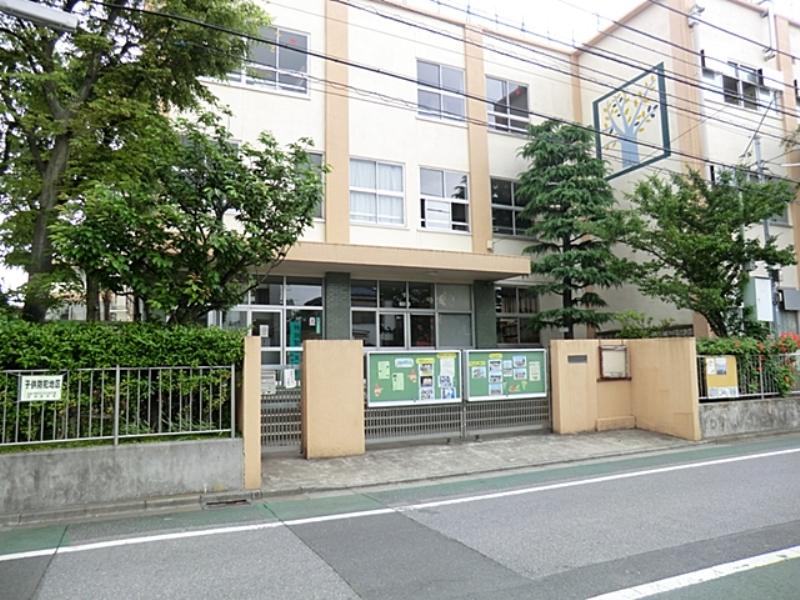 Hiromichi until elementary school 509m
弘道小学校まで509m
Junior high school中学校 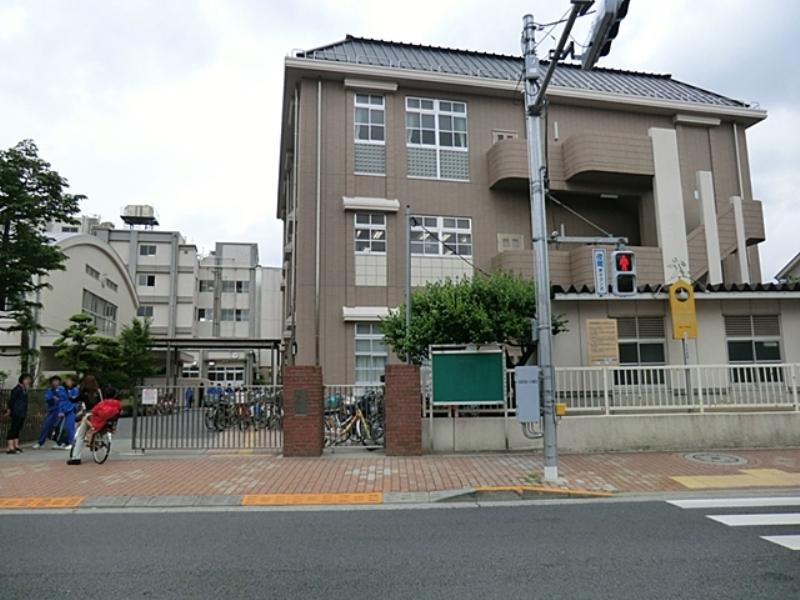 Article 950m to one junior high school
第十一中学校まで950m
Park公園 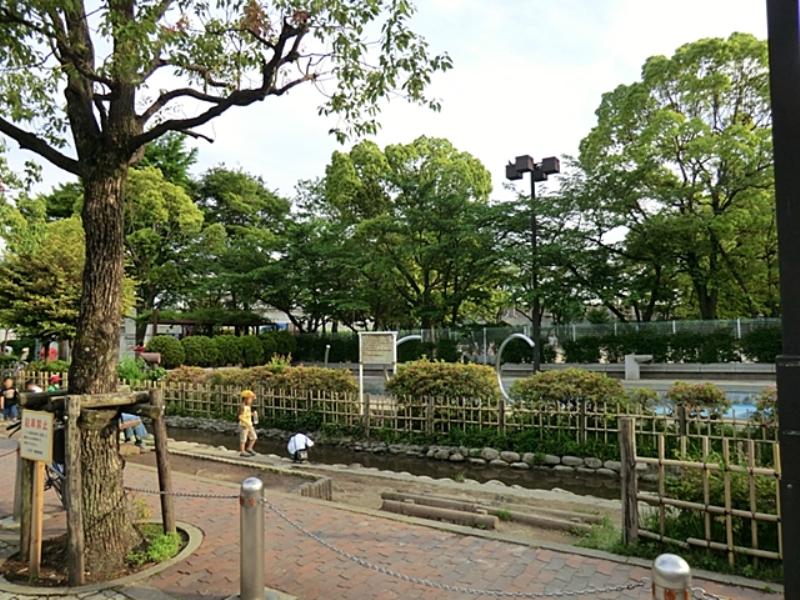 380m until Gotannno community park
五反野コミュニティ公園まで380m
Location
|














