New Homes » Kanto » Tokyo » Adachi-ku
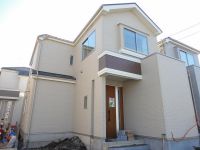 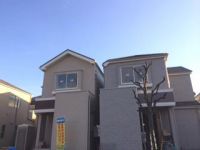
| | Adachi-ku, Tokyo 東京都足立区 |
| Tokyo Metro Chiyoda Line "Kitaayase" walk 22 minutes 東京メトロ千代田線「北綾瀬」歩22分 |
| 10 minutes by bus from Ayase Station. Kitaayase 22-minute walk from the train station. Site of the room of about 100 sq m. Parks and super nearly living easy. 綾瀬駅よりバス10分。北綾瀬駅より徒歩22分。約100m2のゆとりの敷地。公園やスーパーも近くて暮らしやすいです。 |
| F ~ I Building parking space 2 cars, Popular face-to-face system Kitchen specification, Bathroom Dryer, Or more before road 6mese-style room, Shaping land, ● domestic wood utilization point object properties (300,000 P) ● F ~ I号棟は駐車スペース2台分、人気の対面式システムキッチン仕様、浴室乾燥機、前道6m以上、和室、整形地、●国産木材利用ポイント対象物件(30万P)● |
Features pickup 特徴ピックアップ | | Design house performance with evaluation / Year Available / Parking two Allowed / Facing south / System kitchen / Bathroom Dryer / A quiet residential area / Or more before road 6m / Japanese-style room / Shaping land / Washbasin with shower / Face-to-face kitchen / Wide balcony / Toilet 2 places / 2-story / South balcony / Warm water washing toilet seat / Underfloor Storage / The window in the bathroom / City gas / Flat terrain 設計住宅性能評価付 /年内入居可 /駐車2台可 /南向き /システムキッチン /浴室乾燥機 /閑静な住宅地 /前道6m以上 /和室 /整形地 /シャワー付洗面台 /対面式キッチン /ワイドバルコニー /トイレ2ヶ所 /2階建 /南面バルコニー /温水洗浄便座 /床下収納 /浴室に窓 /都市ガス /平坦地 | Price 価格 | | 28,900,000 yen ~ 35,800,000 yen 2890万円 ~ 3580万円 | Floor plan 間取り | | 4LDK 4LDK | Units sold 販売戸数 | | 5 units 5戸 | Total units 総戸数 | | 10 units 10戸 | Land area 土地面積 | | 87.09 sq m ~ 101.42 sq m 87.09m2 ~ 101.42m2 | Building area 建物面積 | | 83.21 sq m ~ 92.95 sq m 83.21m2 ~ 92.95m2 | Driveway burden-road 私道負担・道路 | | North 10m public road ・ East 7m public road 北側10m公道・東側7m公道 | Completion date 完成時期(築年月) | | December 2013 2013年12月 | Address 住所 | | Adachi-ku, Tokyo Sano 2 東京都足立区佐野2 | Traffic 交通 | | Tokyo Metro Chiyoda Line "Kitaayase" walk 22 minutes
Tsukuba Express "six-cho" walk 29 minutes
Tokyo Metro Chiyoda Line "Ayase" 10 minutes Tatsunuma park entrance walk 3 minutes by bus 東京メトロ千代田線「北綾瀬」歩22分
つくばエクスプレス「六町」歩29分
東京メトロ千代田線「綾瀬」バス10分辰沼団地入口歩3分
| Related links 関連リンク | | [Related Sites of this company] 【この会社の関連サイト】 | Contact お問い合せ先 | | TEL: 0800-602-4422 [Toll free] mobile phone ・ Also available from PHS
Caller ID is not notified
Please contact the "saw SUUMO (Sumo)"
If it does not lead, If the real estate company TEL:0800-602-4422【通話料無料】携帯電話・PHSからもご利用いただけます
発信者番号は通知されません
「SUUMO(スーモ)を見た」と問い合わせください
つながらない方、不動産会社の方は
| Most price range 最多価格帯 | | 31 million yen (2 units) 3100万円台(2戸) | Building coverage, floor area ratio 建ぺい率・容積率 | | Kenpei rate: 60%, Volume ratio: 200% 建ペい率:60%、容積率:200% | Time residents 入居時期 | | Consultation 相談 | Land of the right form 土地の権利形態 | | Ownership 所有権 | Structure and method of construction 構造・工法 | | Wooden 2-story 木造2階建 | Use district 用途地域 | | Two mid-high 2種中高 | Land category 地目 | | Hybrid land 雑種地 | Other limitations その他制限事項 | | Regulations have by the Landscape Act 景観法による規制有 | Overview and notices その他概要・特記事項 | | Building confirmation number: HPA-13-04258-1 other 建築確認番号:HPA-13-04258-1 他 | Company profile 会社概要 | | <Mediation> Governor of Tokyo (1) Article 091 879 Issue new Nissho Ju販 Co. Yubinbango123-0863 Adachi-ku, Tokyo Yazaike 1-2-7 <仲介>東京都知事(1)第091879号新日商住販(株)〒123-0863 東京都足立区谷在家1-2-7 |
Local appearance photo現地外観写真 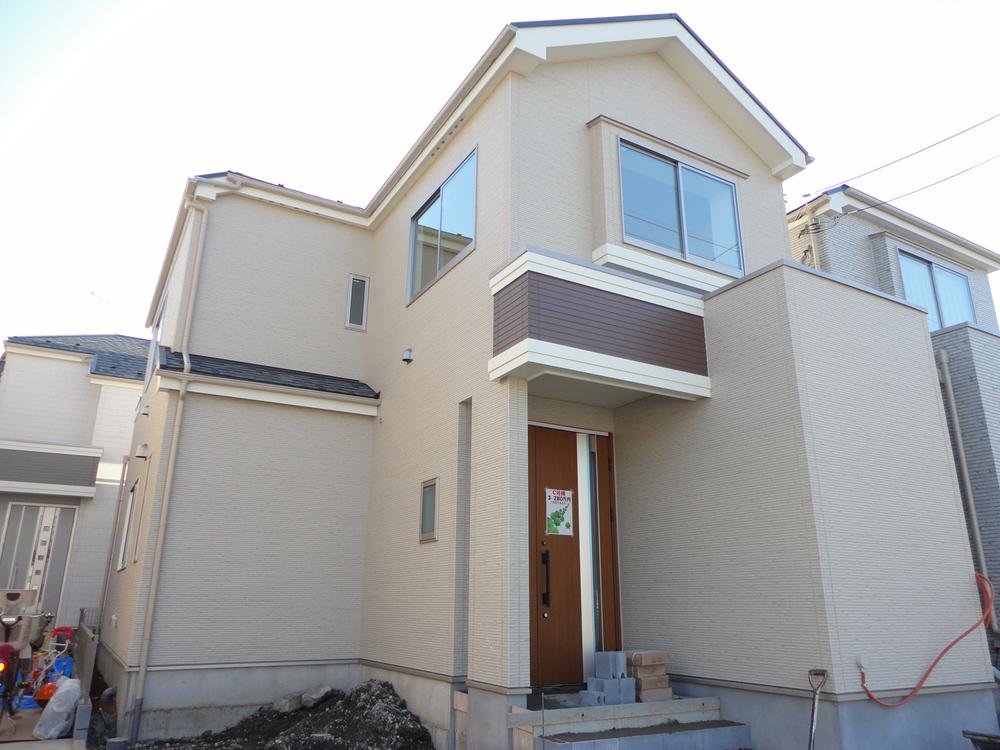 C Building site (December 2013) Shooting
C号棟現地(2013年12月)撮影
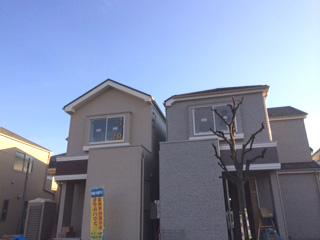 Local (November) Shooting
現地(11月)撮影
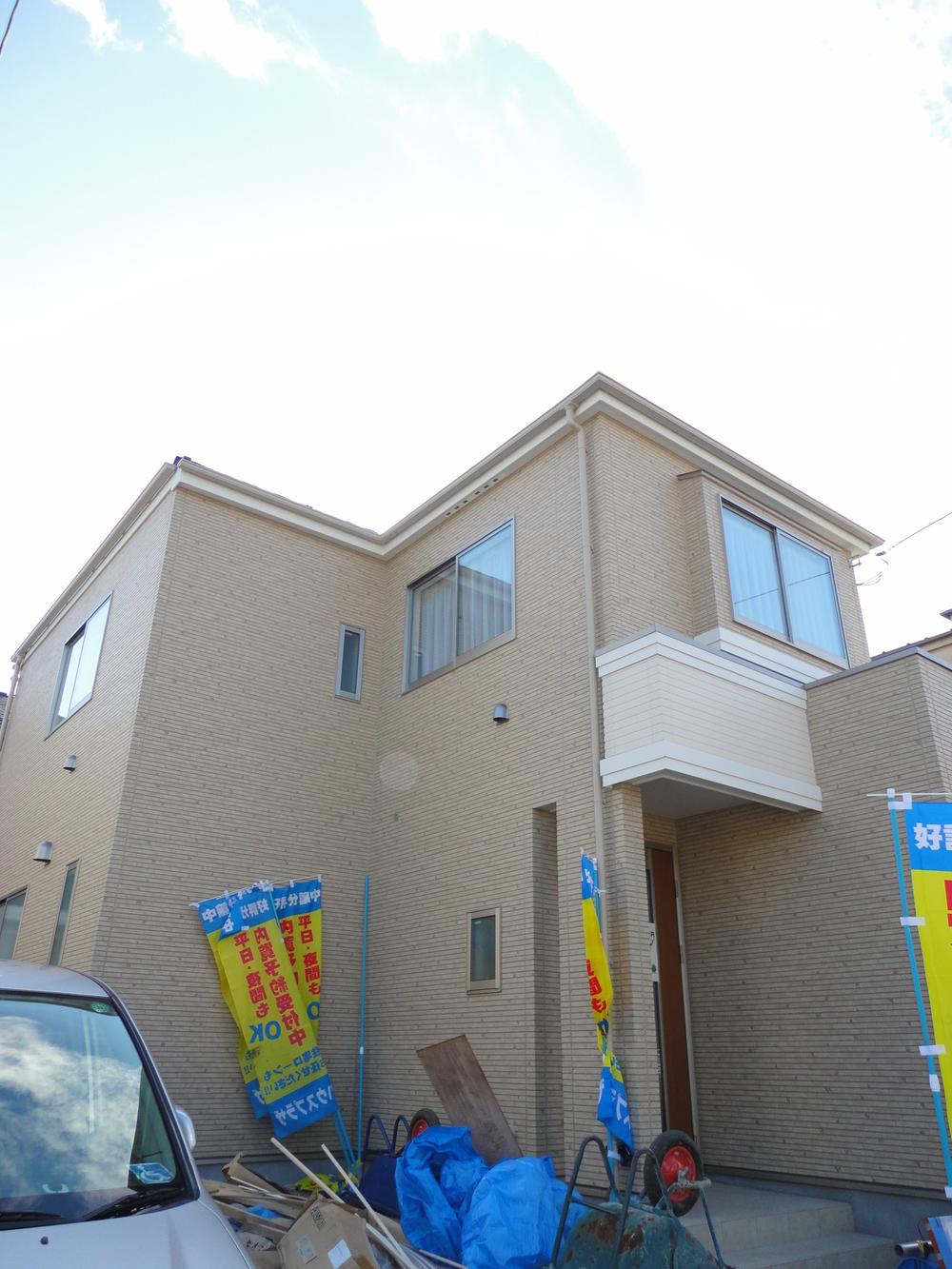 A Building
A号棟
Floor plan間取り図 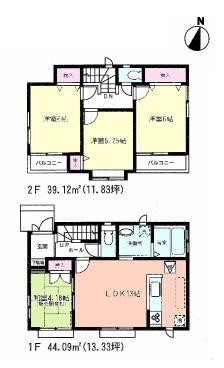 (G), Price 28,900,000 yen, 4LDK, Land area 101.42 sq m , Building area 83.21 sq m
(G)、価格2890万円、4LDK、土地面積101.42m2、建物面積83.21m2
Local appearance photo現地外観写真 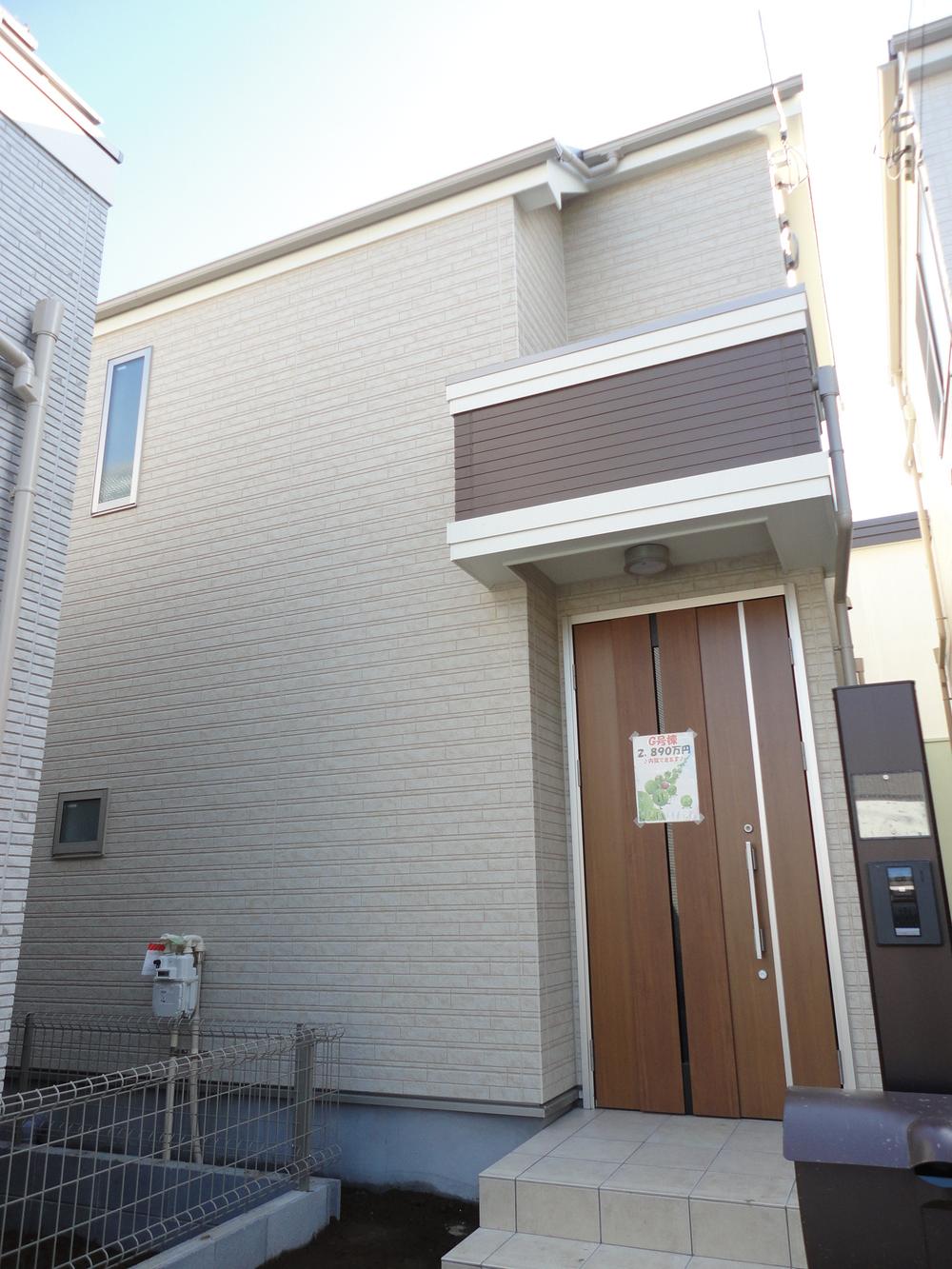 G Building 2013.12 shooting
G号棟
2013.12撮影
Livingリビング 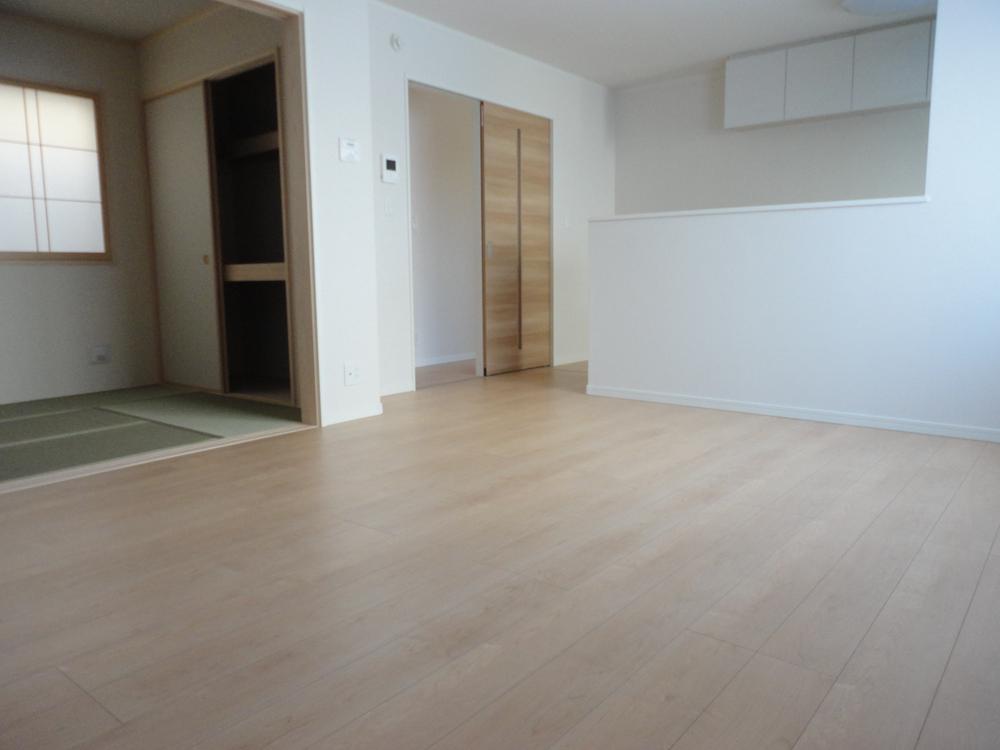 A Building Living next to you has become a Japanese-style room.
A号棟 リビング横は和室になっています。
Bathroom浴室 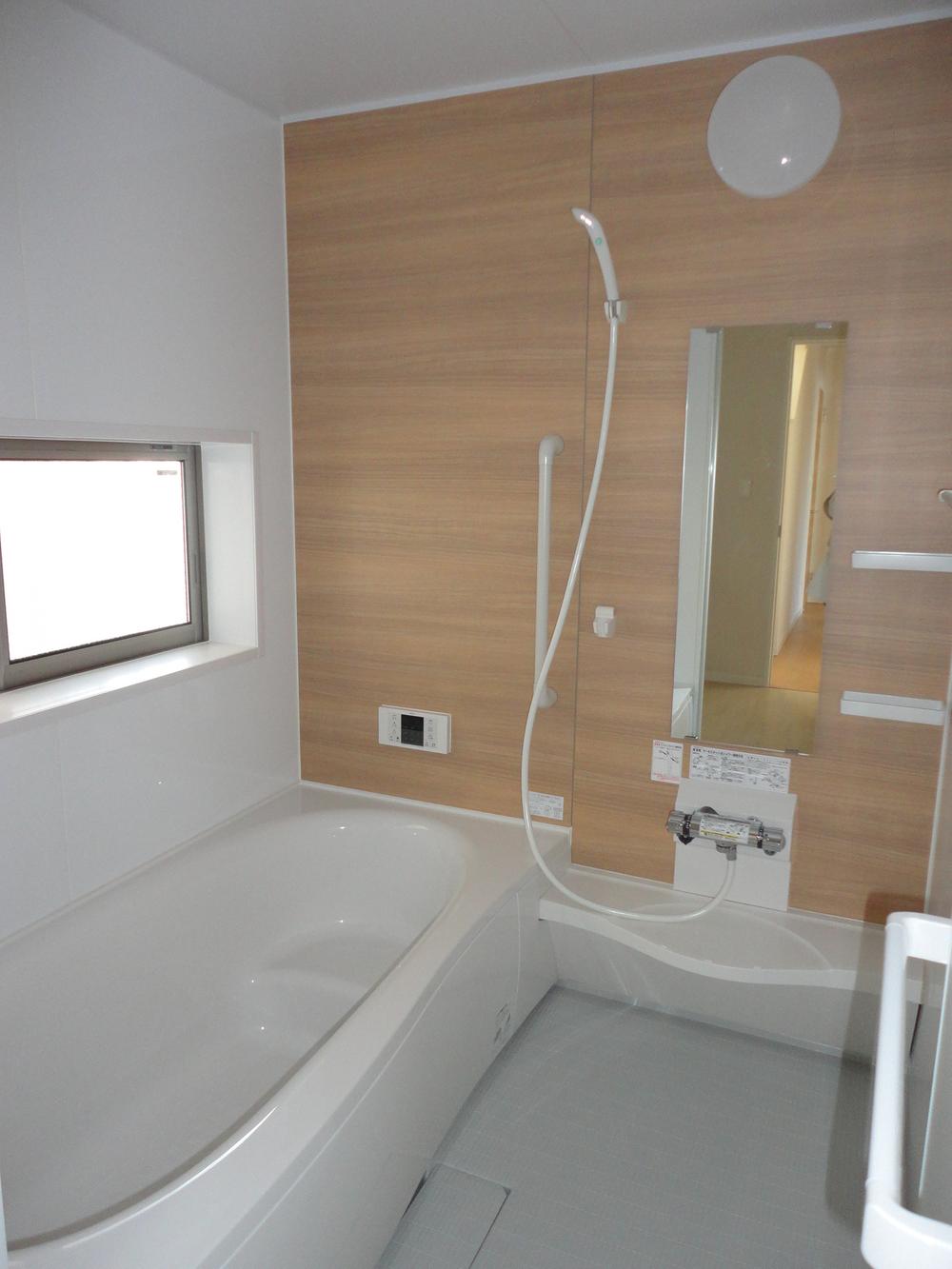 A Building
A号棟
Kitchenキッチン 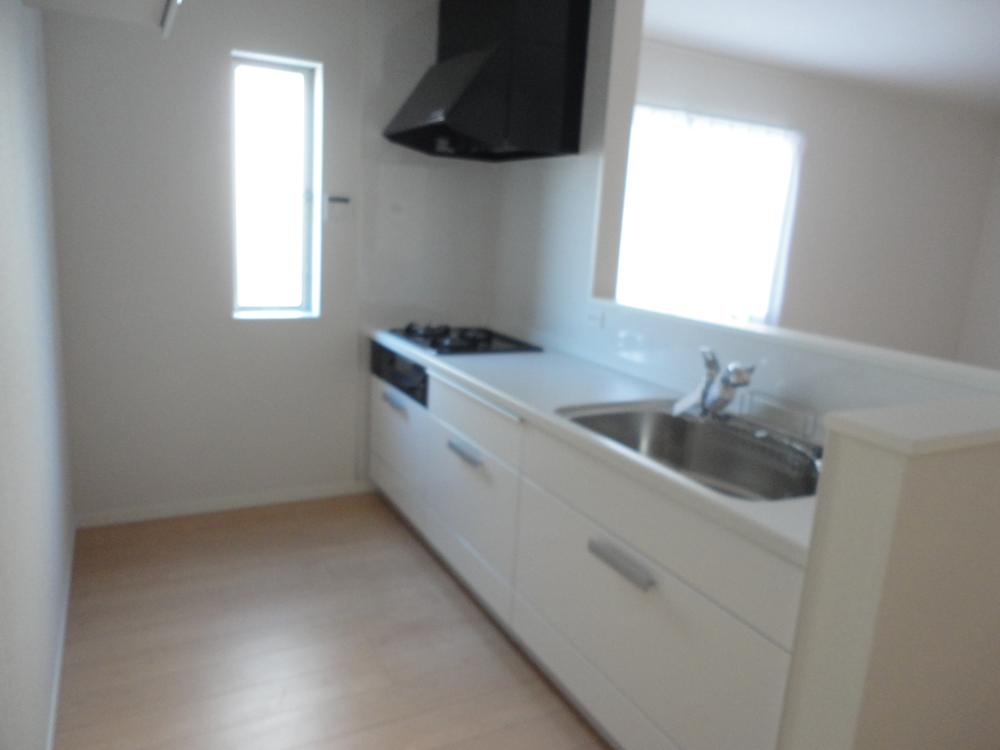 A Building
A号棟
Non-living roomリビング以外の居室 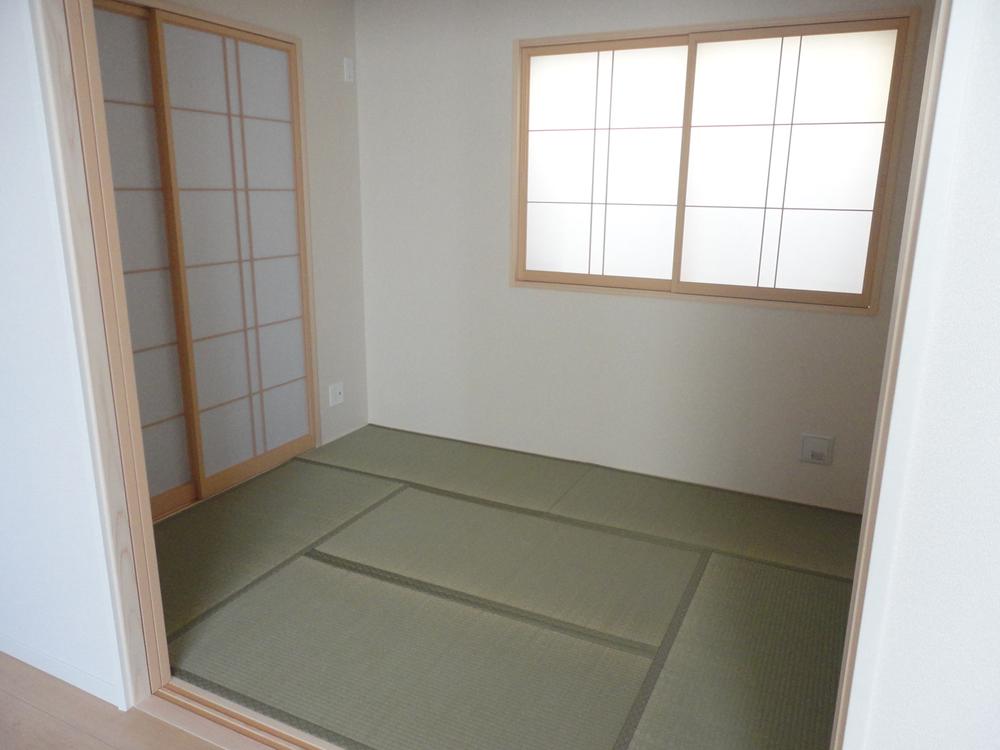 A Building
A号棟
Entrance玄関 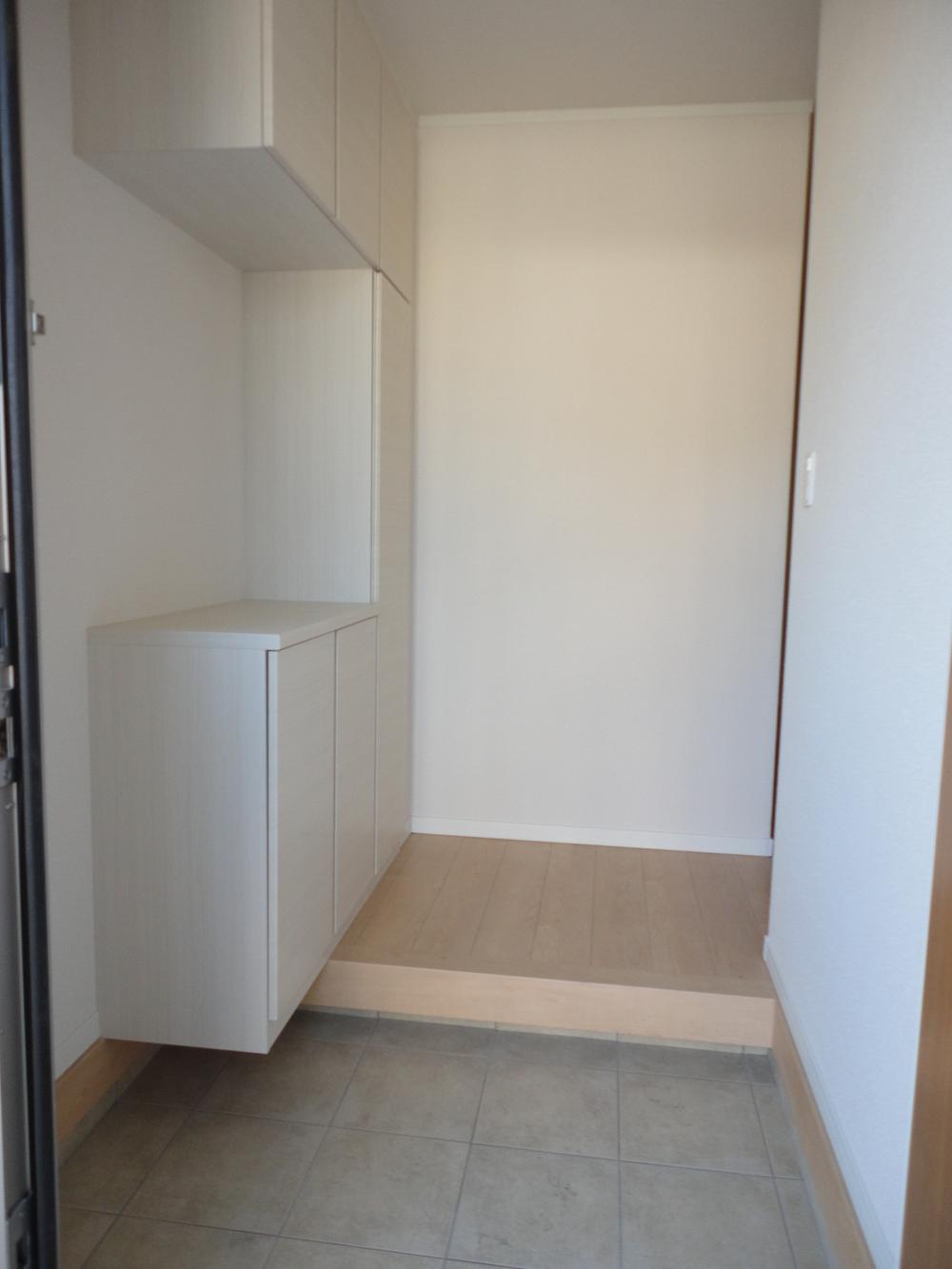 A Building
A号棟
Wash basin, toilet洗面台・洗面所 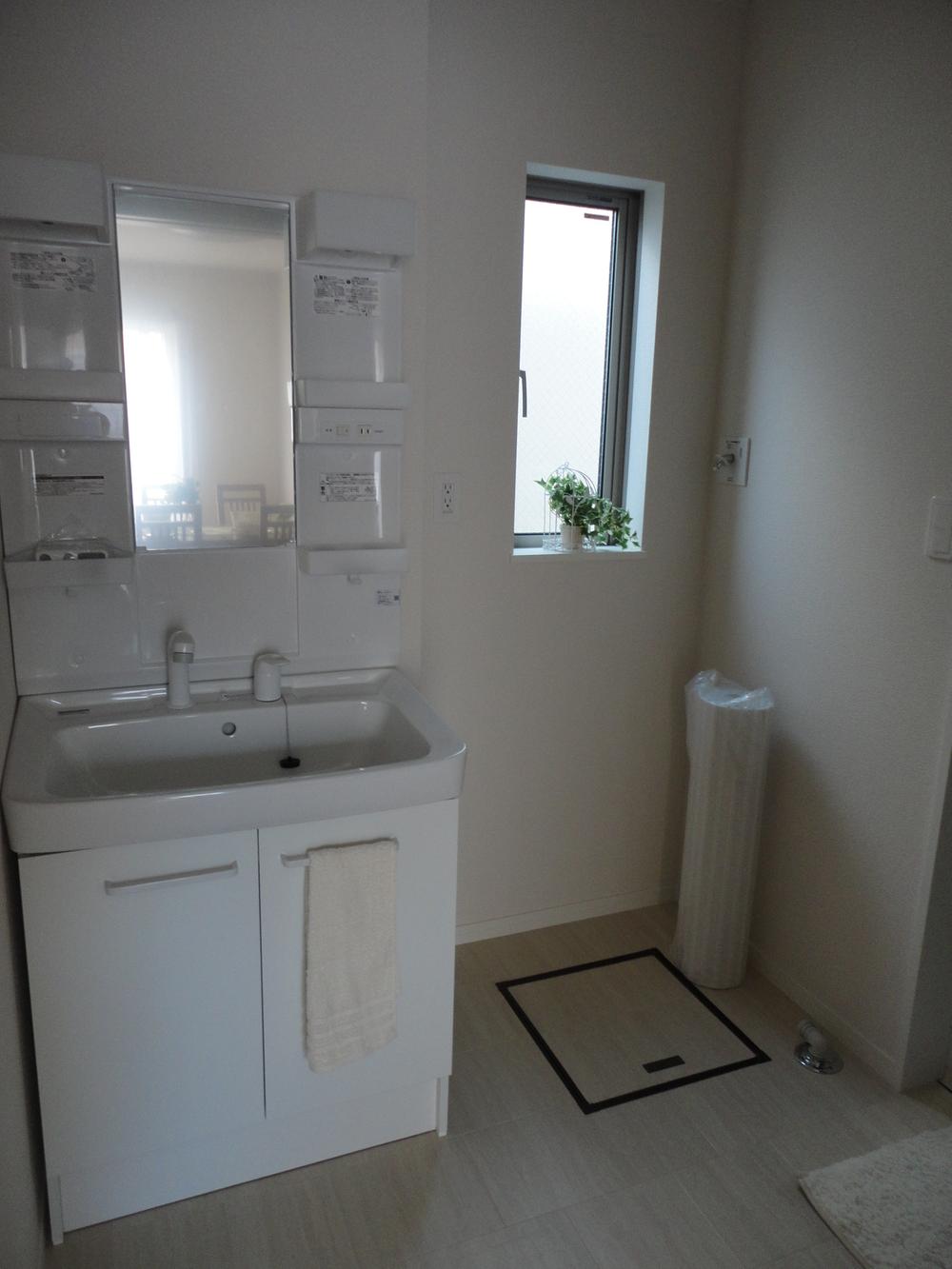 G Building
G号棟
Toiletトイレ 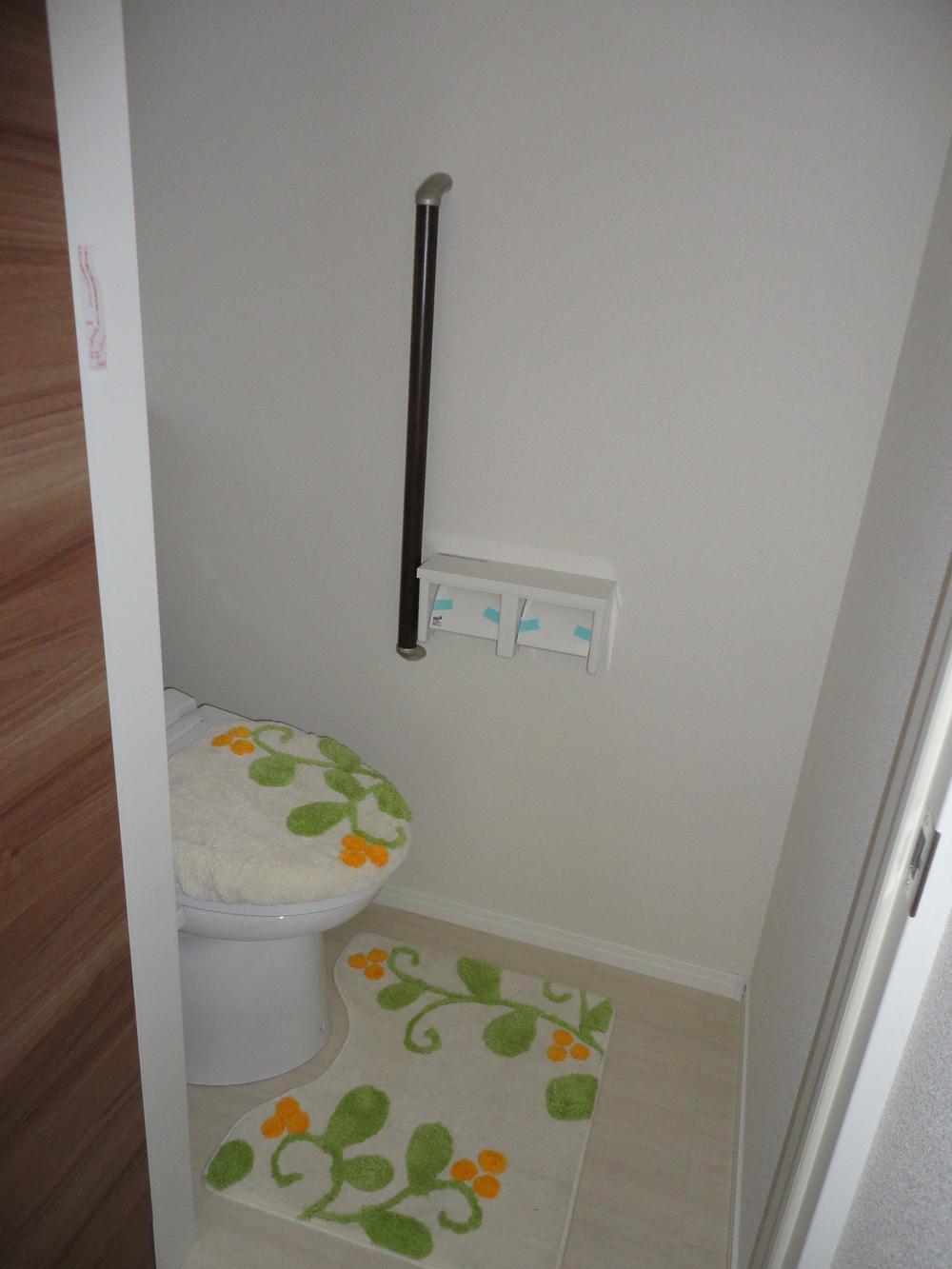 G Building
G号棟
Local photos, including front road前面道路含む現地写真 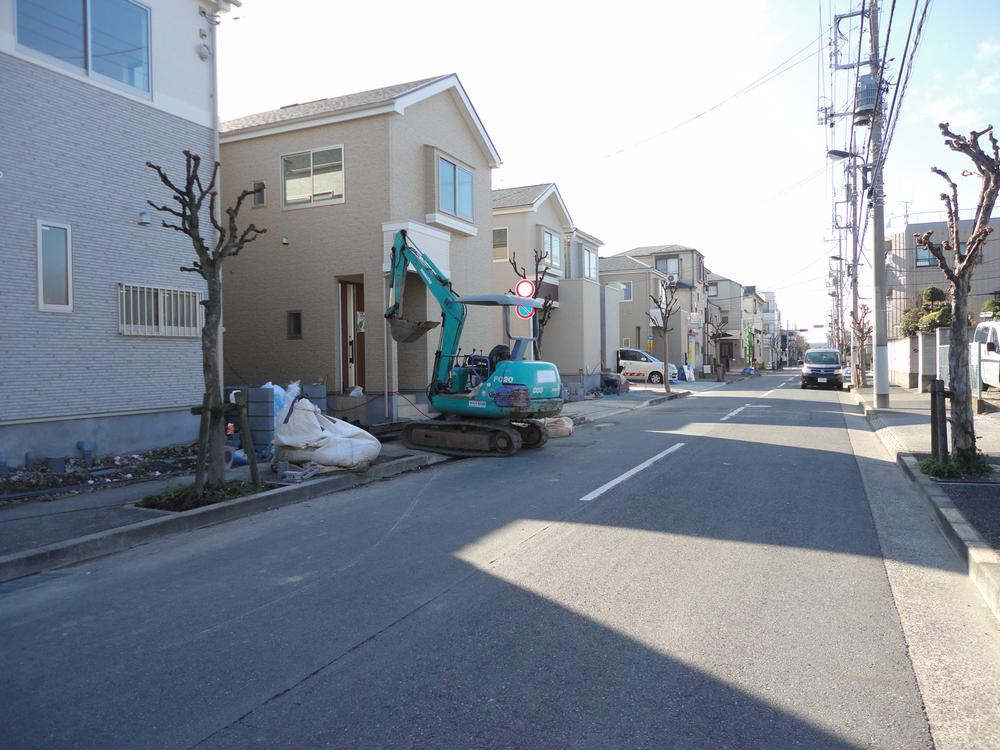 local North 10m public road
現地 北側10m公道
Parking lot駐車場 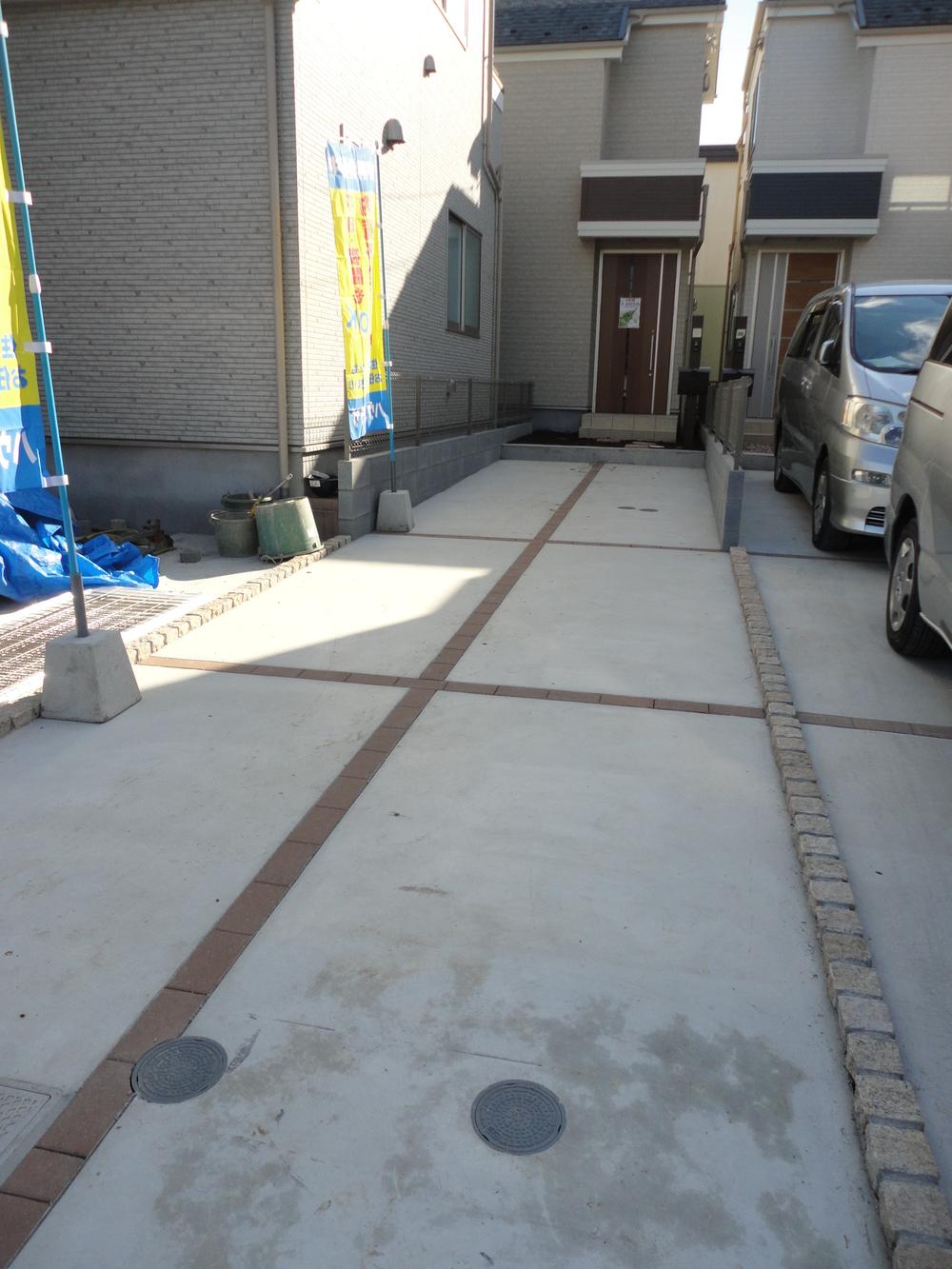 G Building
G号棟
Junior high school中学校 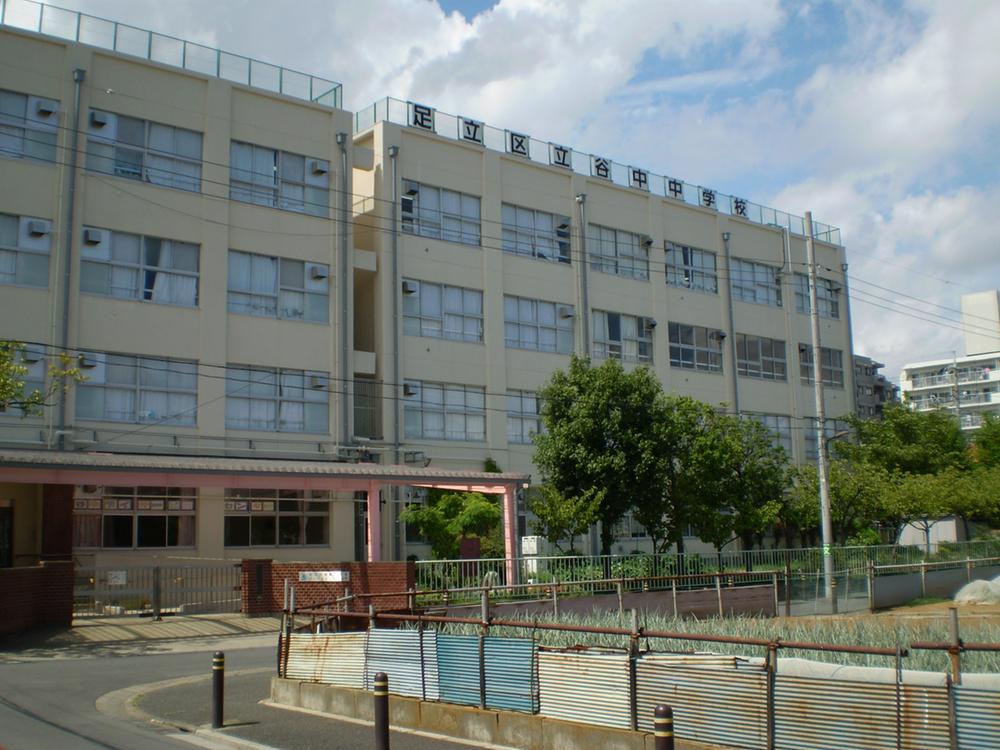 980m to Adachi Ward Yanaka Junior High School
足立区立谷中中学校まで980m
The entire compartment Figure全体区画図 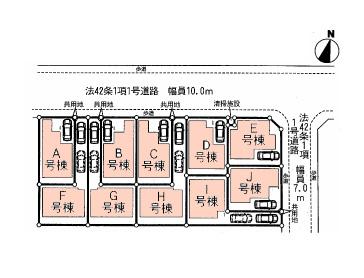 All 10 buildings, F ~ I Building parking space two Allowed North 10m public road
全10棟、 F ~ I棟駐車スペース2台可 北側10m公道
Floor plan間取り図 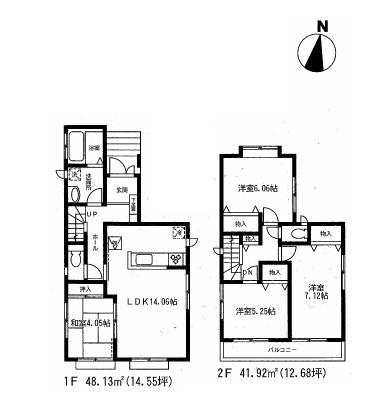 (A), Price 31,900,000 yen, 4LDK, Land area 88.1 sq m , Building area 90.05 sq m
(A)、価格3190万円、4LDK、土地面積88.1m2、建物面積90.05m2
Local appearance photo現地外観写真 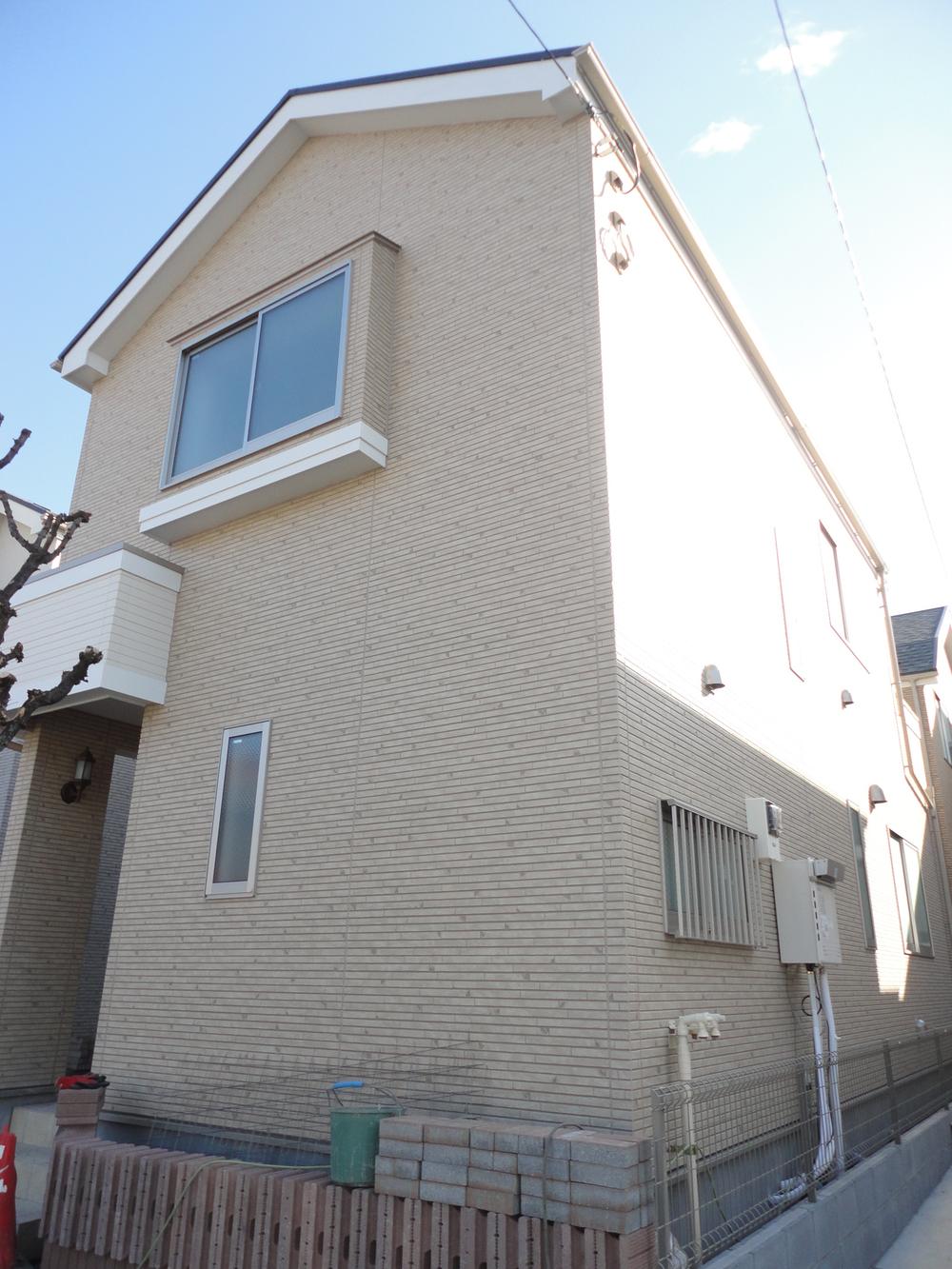 D Building
D号棟
Livingリビング 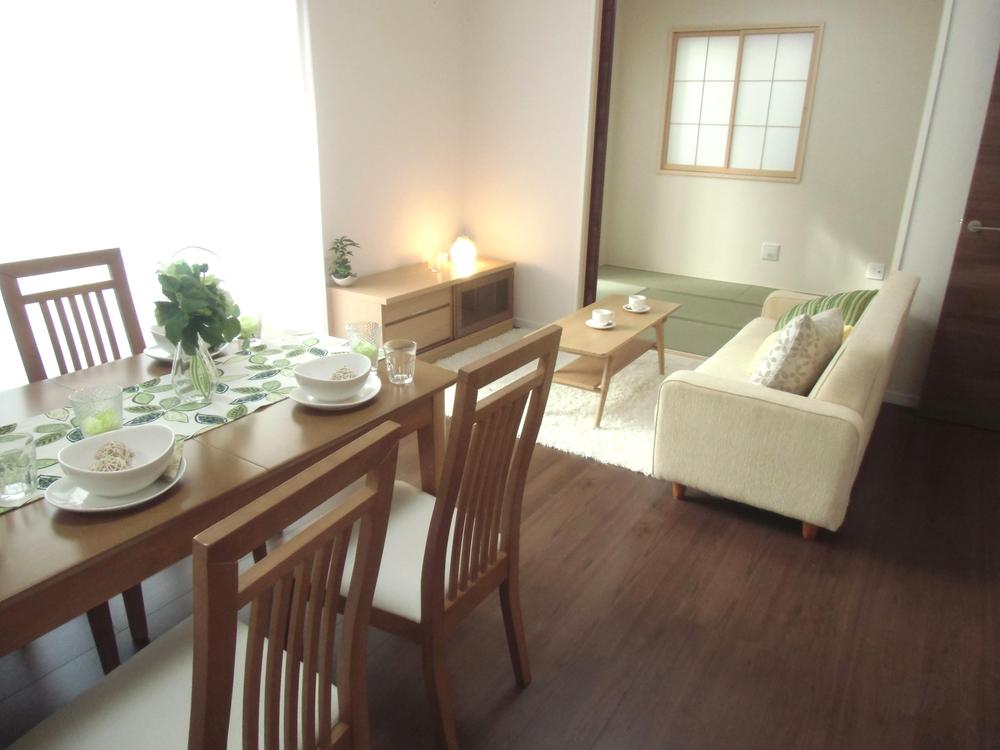 G Building
G号棟
Bathroom浴室 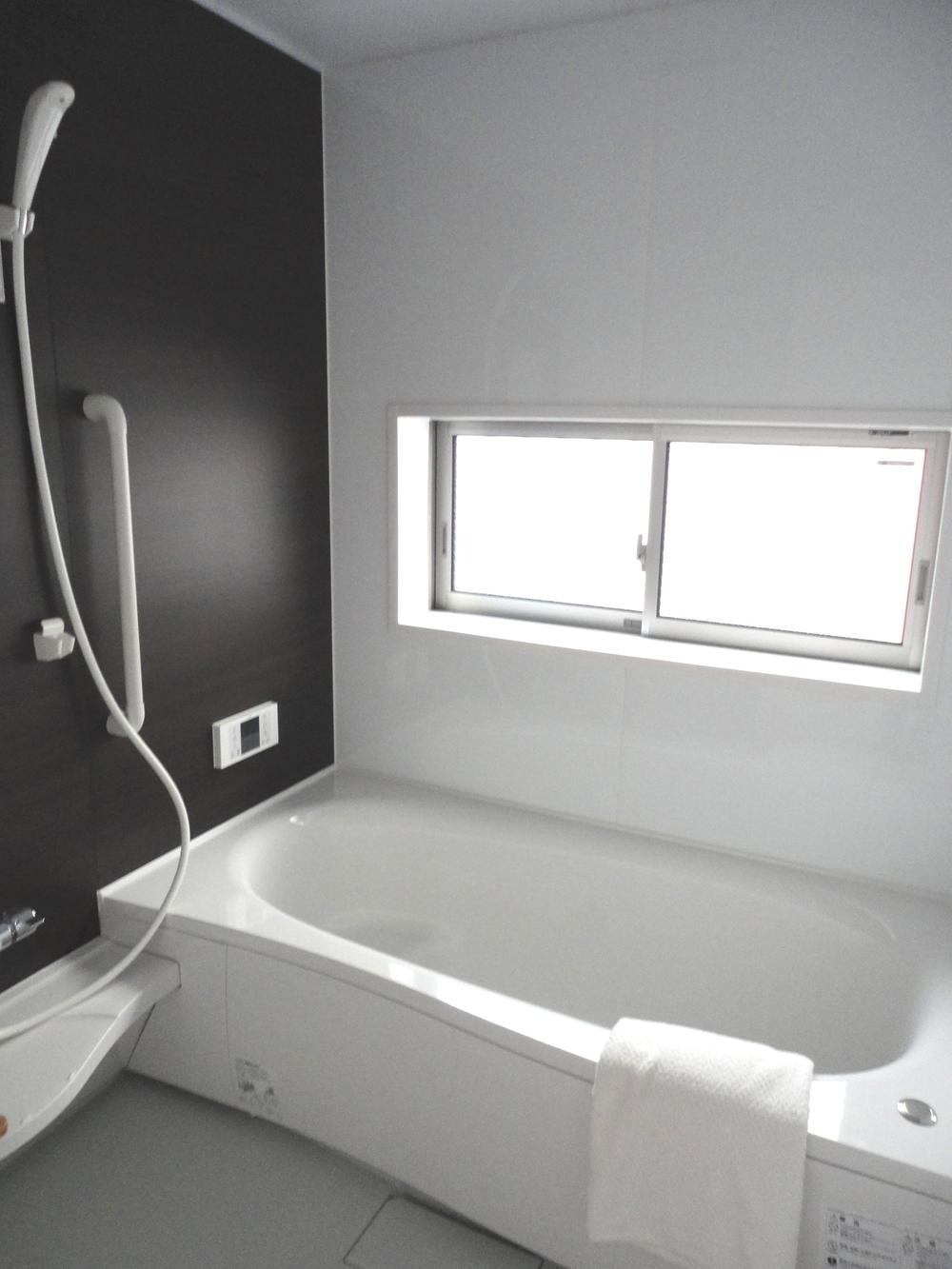 G Building
G号棟
Non-living roomリビング以外の居室 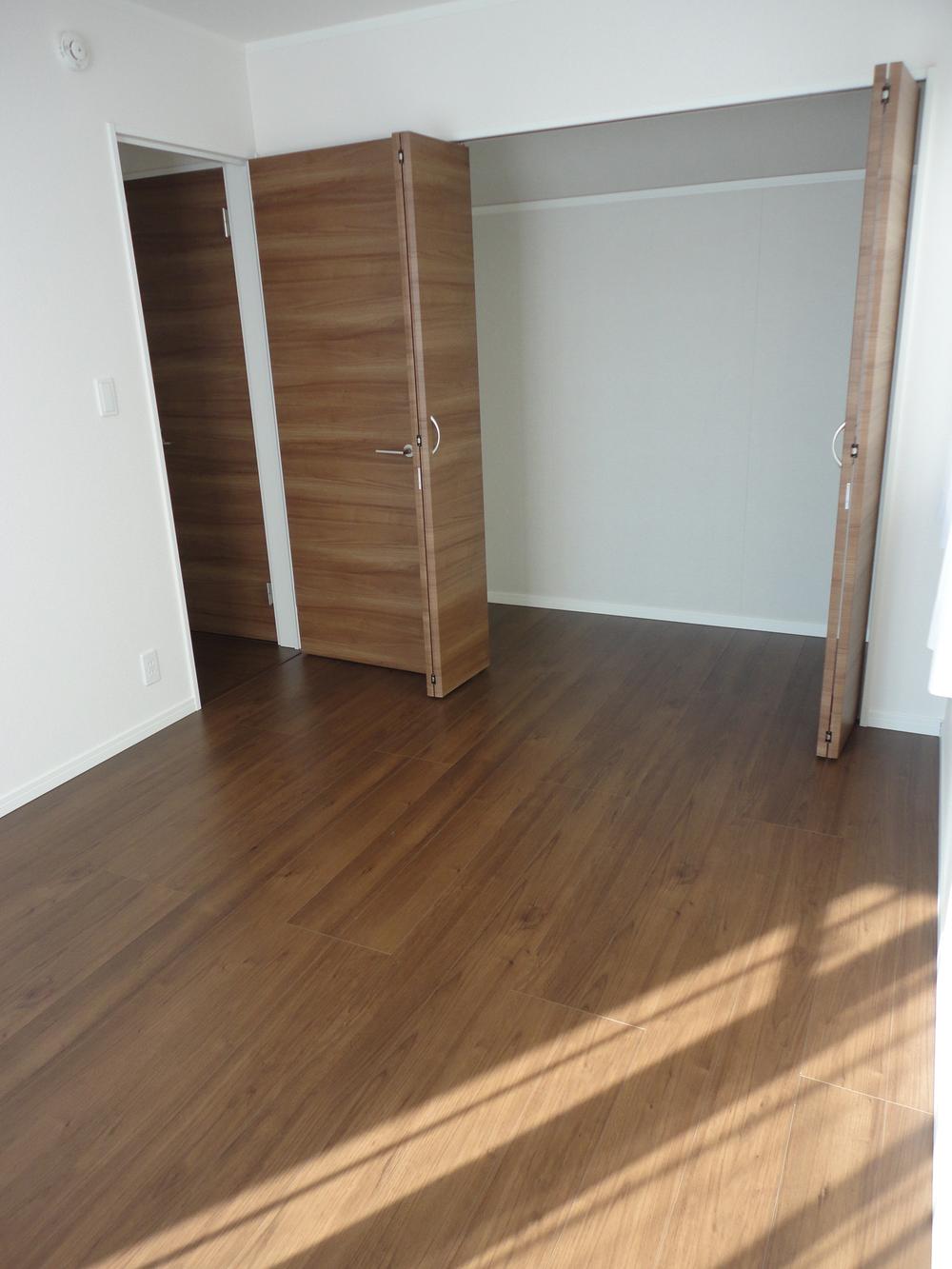 G Building
G号棟
Location
|






















