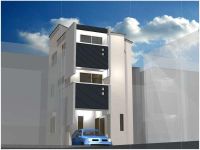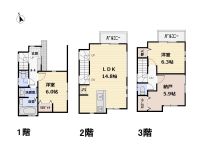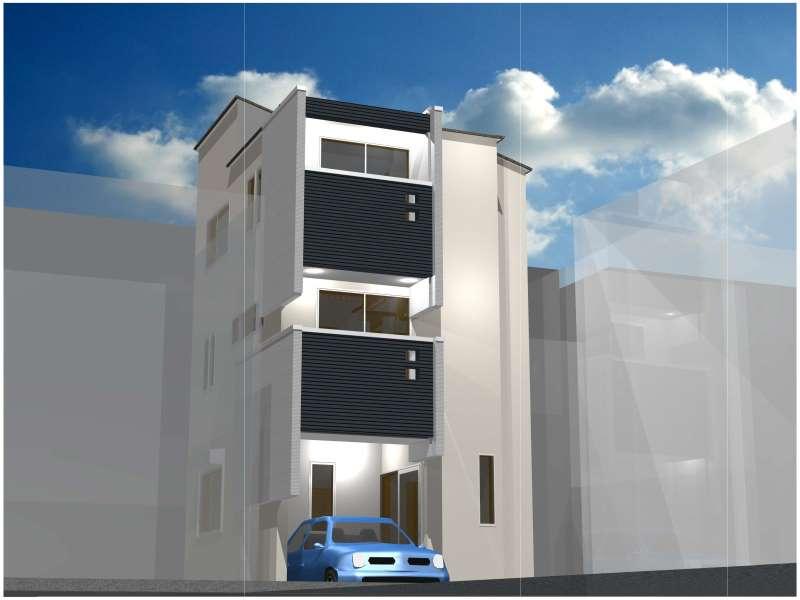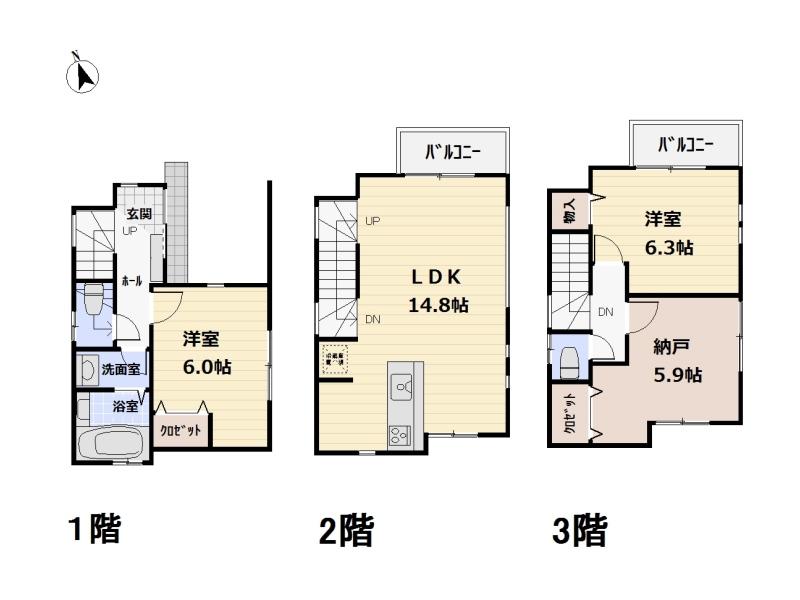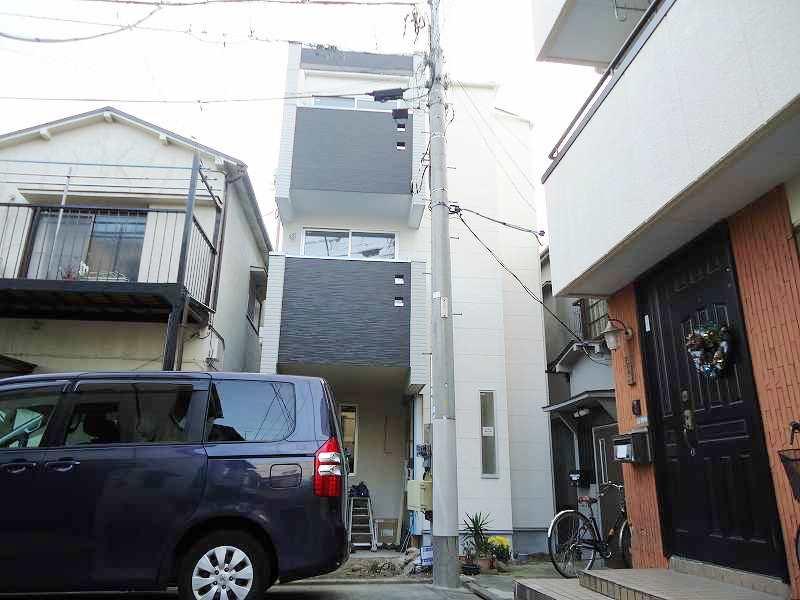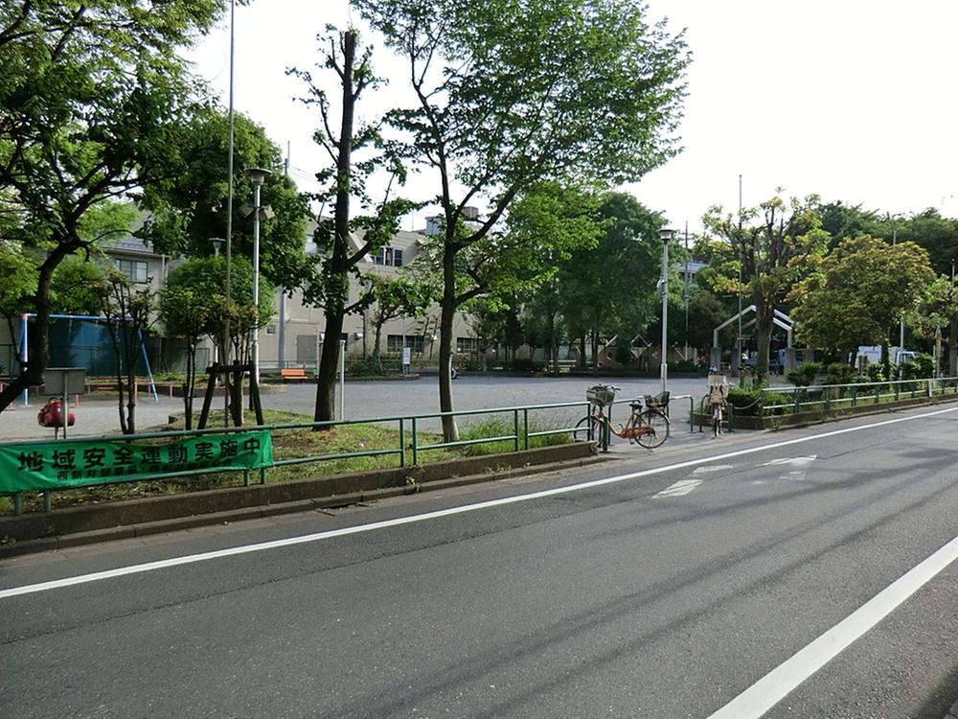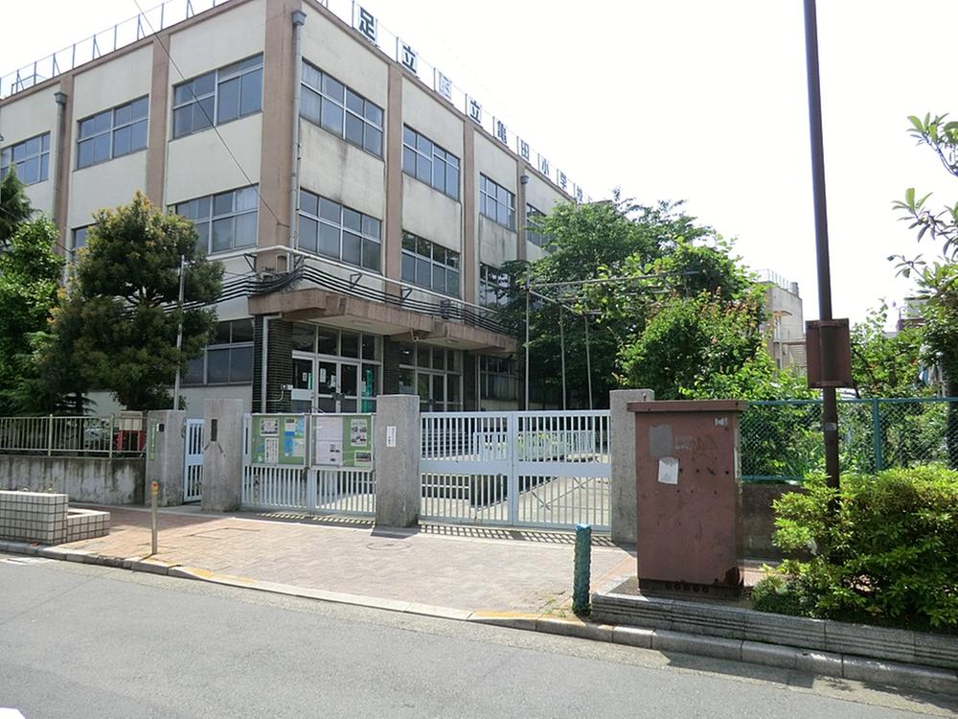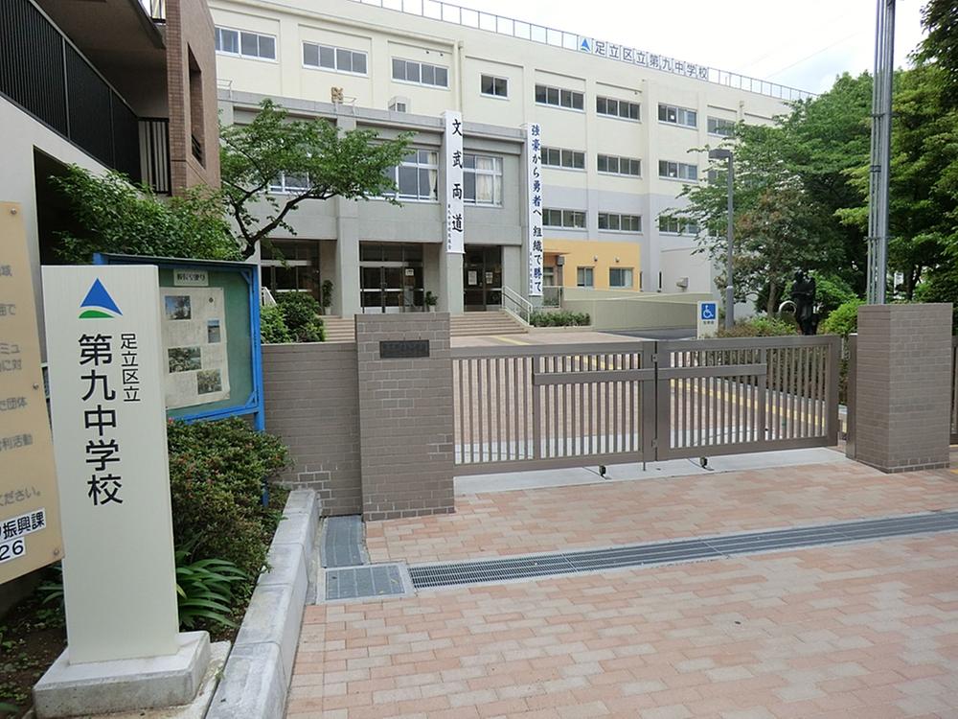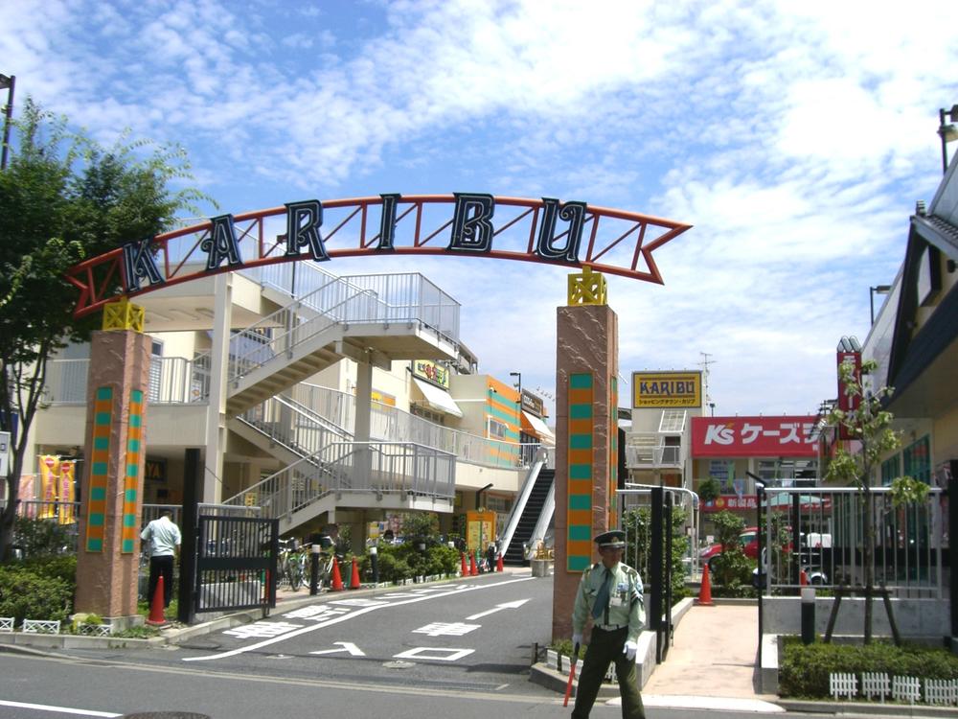|
|
Adachi-ku, Tokyo
東京都足立区
|
|
Isesaki Tobu "Umejima" walk 7 minutes
東武伊勢崎線「梅島」歩7分
|
|
Nearing completion! "Umejima" Station 7-minute walk, 3-storey newly built single-family + garage space. Weekday ・ There the night of possible preview. Please feel free to contact us.
完成間近!「梅島」駅徒歩7分、3階建て新築戸建て+車庫スペース。平日・夜間の内覧可能でございます。お気軽にお問合わせ下さい。
|
|
Family is born is space to match the nature and face at the counter kitchen and the living room stairs.
カウンターキッチンとリビング階段で家族が自然と顔を合わせる空間が生まれます。
|
Features pickup 特徴ピックアップ | | Year Available / System kitchen / All room storage / Face-to-face kitchen / Toilet 2 places / Warm water washing toilet seat / Three-story or more / City gas / All rooms are two-sided lighting / Flat terrain 年内入居可 /システムキッチン /全居室収納 /対面式キッチン /トイレ2ヶ所 /温水洗浄便座 /3階建以上 /都市ガス /全室2面採光 /平坦地 |
Price 価格 | | 31,800,000 yen 3180万円 |
Floor plan 間取り | | 2LDK + S (storeroom) 2LDK+S(納戸) |
Units sold 販売戸数 | | 1 units 1戸 |
Total units 総戸数 | | 1 units 1戸 |
Land area 土地面積 | | 44.76 sq m (measured) 44.76m2(実測) |
Building area 建物面積 | | 76.81 sq m (measured), Among the first floor garage 3.1 sq m 76.81m2(実測)、うち1階車庫3.1m2 |
Driveway burden-road 私道負担・道路 | | Share equity 89.34 sq m × (1352 / 8934), North 4m width 共有持分89.34m2×(1352/8934)、北4m幅 |
Completion date 完成時期(築年月) | | December 2013 2013年12月 |
Address 住所 | | Adachi-ku, Tokyo Umeda 5 東京都足立区梅田5 |
Traffic 交通 | | Isesaki Tobu "Umejima" walk 7 minutes 東武伊勢崎線「梅島」歩7分
|
Related links 関連リンク | | [Related Sites of this company] 【この会社の関連サイト】 |
Person in charge 担当者より | | Rep Sueyoshi 紹義 Age: 30 Daigyokai experience: we have been anyway a lot of talk about the 3-year customer. All because of customers, That we often delight in unexpected proposal. 担当者末吉 紹義年齢:30代業界経験:3年お客様とはとにかくたくさんお話をさせて頂いております。全てはお客様の為、思いもよらない提案に喜んで頂ける事も多いんですよ。 |
Contact お問い合せ先 | | TEL: 0800-603-1948 [Toll free] mobile phone ・ Also available from PHS
Caller ID is not notified
Please contact the "saw SUUMO (Sumo)"
If it does not lead, If the real estate company TEL:0800-603-1948【通話料無料】携帯電話・PHSからもご利用いただけます
発信者番号は通知されません
「SUUMO(スーモ)を見た」と問い合わせください
つながらない方、不動産会社の方は
|
Building coverage, floor area ratio 建ぺい率・容積率 | | 60% ・ 200% 60%・200% |
Time residents 入居時期 | | Consultation 相談 |
Land of the right form 土地の権利形態 | | Ownership 所有権 |
Structure and method of construction 構造・工法 | | Wooden three-story 木造3階建 |
Use district 用途地域 | | Industry 工業 |
Other limitations その他制限事項 | | Height district, Quasi-fire zones 高度地区、準防火地域 |
Overview and notices その他概要・特記事項 | | Contact: Sueyoshi 紹義, Facilities: Public Water Supply, This sewage, City gas, Building confirmation number: H25A-BA.a No. 00294-01, Parking: car space 担当者:末吉 紹義、設備:公営水道、本下水、都市ガス、建築確認番号:H25A-BA.a 00294-01号、駐車場:カースペース |
Company profile 会社概要 | | <Mediation> Minister of Land, Infrastructure and Transport (4) No. 005542 (Ltd.) House Plaza Takenotsuka shop Yubinbango121-0813 Adachi-ku, Tokyo Takenotsuka 5-1-1 <仲介>国土交通大臣(4)第005542号(株)ハウスプラザ竹の塚店〒121-0813 東京都足立区竹の塚5-1-1 |
