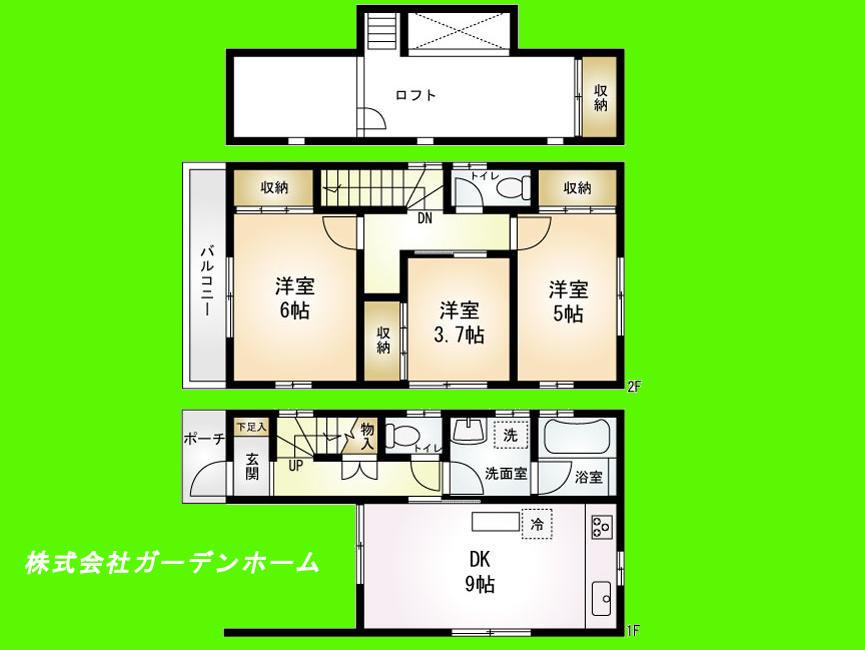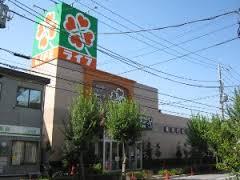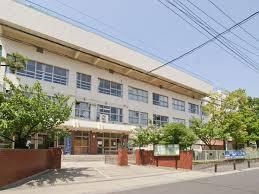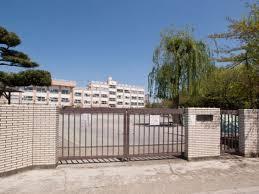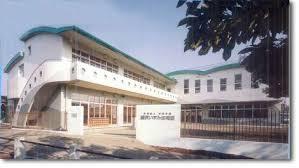|
|
Adachi-ku, Tokyo
東京都足立区
|
|
Tokyo Metro Chiyoda Line "Kitaayase" walk 19 minutes
東京メトロ千代田線「北綾瀬」歩19分
|
|
□ ■ During publish a detailed map of the property at our HP! Please enter from the following "Related Links"! ■ □
□■物件の詳細地図を当社HPにて公開中!下記『関連リンク』よりお入り下さい!■□
|
|
◇ * ◆ * ◇ * ◆ * ◇ * ◆ * Vinegar to Me Po Yi n to ◇ * ◆ * ◇ * ◆ * ◇ * ◆ * Station walk 20 minutes ・ Uneasy person in the sun per favorable mortgage Super life walk of 6 minutes a good location all the living room facing south also please feel free to contact us ◇ * ◆ * ◇ * ◆ * ◇ * ◆ * ◇ * ◆ * ◇ * ◆ * ◇ * ◆ * ◇ * ◆ * ◇ * ◆ * ◇ * ◆ *
◇*◆*◇*◆*◇*◆* お す す め ポ イ ン ト◇*◆*◇*◆*◇*◆*駅徒歩20分・スーパーライフ徒歩6分の好立地全居室南向きで陽当り良好住宅ローンにご不安な方もお気軽にご相談ください◇*◆*◇*◆*◇*◆*◇*◆*◇*◆*◇*◆*◇*◆*◇*◆*◇*◆*
|
Features pickup 特徴ピックアップ | | Pre-ground survey / System kitchen / Yang per good / All room storage / Shaping land / Bathroom 1 tsubo or more / 2-story / Zenshitsuminami direction / loft / TV monitor interphone / All living room flooring / City gas 地盤調査済 /システムキッチン /陽当り良好 /全居室収納 /整形地 /浴室1坪以上 /2階建 /全室南向き /ロフト /TVモニタ付インターホン /全居室フローリング /都市ガス |
Price 価格 | | 29 million yen 2900万円 |
Floor plan 間取り | | 3LDK 3LDK |
Units sold 販売戸数 | | 1 units 1戸 |
Land area 土地面積 | | 63.07 sq m (registration) 63.07m2(登記) |
Building area 建物面積 | | 77.83 sq m (registration) 77.83m2(登記) |
Driveway burden-road 私道負担・道路 | | Nothing 無 |
Completion date 完成時期(築年月) | | October 2013 2013年10月 |
Address 住所 | | Adachi-ku, Tokyo Oyata 5 東京都足立区大谷田5 |
Traffic 交通 | | Tokyo Metro Chiyoda Line "Kitaayase" walk 19 minutes
Tsukuba Express "six-cho" walk 28 minutes
JR Joban Line "Kameari" walk 32 minutes 東京メトロ千代田線「北綾瀬」歩19分
つくばエクスプレス「六町」歩28分
JR常磐線「亀有」歩32分 |
Related links 関連リンク | | [Related Sites of this company] 【この会社の関連サイト】 |
Person in charge 担当者より | | Rep Kita Shuhei Age: 20 Daigyokai experience: Nice to meet you 5 years, Garden Home is Shuhei Kita. Like who can say that it was good to decide in this house, We will be allowed to consult with us, such as the future design, We will introduce a better home. 担当者喜多 周平年齢:20代業界経験:5年はじめまして、ガーデンホームの喜多周平です。この家に決めて良かったと言って頂ける様、将来設計などもご一緒に相談させていただき、より良いお家をご紹介いたします。 |
Contact お問い合せ先 | | TEL: 0800-805-6306 [Toll free] mobile phone ・ Also available from PHS
Caller ID is not notified
Please contact the "saw SUUMO (Sumo)"
If it does not lead, If the real estate company TEL:0800-805-6306【通話料無料】携帯電話・PHSからもご利用いただけます
発信者番号は通知されません
「SUUMO(スーモ)を見た」と問い合わせください
つながらない方、不動産会社の方は
|
Time residents 入居時期 | | Consultation 相談 |
Land of the right form 土地の権利形態 | | Ownership 所有権 |
Structure and method of construction 構造・工法 | | Wooden 2-story 木造2階建 |
Overview and notices その他概要・特記事項 | | Contact: Kita Shuhei, Building confirmation number: No. SJK-KX1313070038, Parking: Garage 担当者:喜多 周平、建築確認番号:第SJK-KX1313070038号、駐車場:車庫 |
Company profile 会社概要 | | <Mediation> Minister of Land, Infrastructure and Transport (1) No. 008473 (Ltd.) Garden Home Adachi office Yubinbango121-0807 Adachi-ku, Tokyo Ikohon cho 2-10-28 <仲介>国土交通大臣(1)第008473号(株)ガーデンホーム足立営業所〒121-0807 東京都足立区伊興本町2-10-28 |


