New Homes » Kanto » Tokyo » Adachi-ku
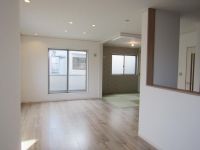 
| | Adachi-ku, Tokyo 東京都足立区 |
| Tokyo Metro Chiyoda Line "Ayase" walk 13 minutes 東京メトロ千代田線「綾瀬」歩13分 |
| House to protect the family! Adopted technostructure method! The implementation strength check of 388 items in the structure calculation. The front of the park (Niwa field park). 家族を守る家!テクノストラクチャー工法を採用!構造計算において388項目の強度チェックを実施。目の前は公園(丹羽野公園)です。 |
Features pickup 特徴ピックアップ | | Immediate Available / 2 along the line more accessible / Facing south / System kitchen / Flat to the station / LDK15 tatami mats or more / Corner lot / Japanese-style room / Face-to-face kitchen / Toilet 2 places / Bathroom 1 tsubo or more / Double-glazing / Warm water washing toilet seat / The window in the bathroom / Water filter / Three-story or more / City gas 即入居可 /2沿線以上利用可 /南向き /システムキッチン /駅まで平坦 /LDK15畳以上 /角地 /和室 /対面式キッチン /トイレ2ヶ所 /浴室1坪以上 /複層ガラス /温水洗浄便座 /浴室に窓 /浄水器 /3階建以上 /都市ガス | Event information イベント情報 | | Local tours (please visitors to direct local) schedule / January 4 (Saturday) ・ January 5 (Sunday) time / 11:00 ~ 18:00 Sat ・ Day ・ Congratulation local tours held! ※ Location is local, Time is 11:00 AM ~ 6:00 PM is. ※ Please contact us by phone If you wish to weekdays. 現地見学会(直接現地へご来場ください)日程/1月4日(土曜日)・1月5日(日曜日)時間/11:00 ~ 18:00土・日・祝は現地見学会開催!※場所は現地、時間は11:00AM ~ 6:00PMです。※平日にご希望の方は電話でお問い合わせ下さい。 | Property name 物件名 | | Adachi-ku, Nishiayase 4-chome newly built single-family 足立区西綾瀬4丁目新築一戸建て | Price 価格 | | 42,800,000 yen 4280万円 | Floor plan 間取り | | 4LDK 4LDK | Units sold 販売戸数 | | 1 units 1戸 | Total units 総戸数 | | 1 units 1戸 | Land area 土地面積 | | 76.19 sq m 76.19m2 | Building area 建物面積 | | 113.44 sq m , Among the first floor garage 12.42 sq m 113.44m2、うち1階車庫12.42m2 | Driveway burden-road 私道負担・道路 | | Nothing, North 4m width, East 5.9m width 無、北4m幅、東5.9m幅 | Completion date 完成時期(築年月) | | November 2013 2013年11月 | Address 住所 | | Adachi-ku, Tokyo Nishiayase 4-11 undecided or less 東京都足立区西綾瀬4-11以下未定 | Traffic 交通 | | Tokyo Metro Chiyoda Line "Ayase" walk 13 minutes
Tsukuba Express "Aoi" walk 11 minutes
Isesaki Tobu "Gotannno" walk 13 minutes 東京メトロ千代田線「綾瀬」歩13分
つくばエクスプレス「青井」歩11分
東武伊勢崎線「五反野」歩13分
| Related links 関連リンク | | [Related Sites of this company] 【この会社の関連サイト】 | Person in charge 担当者より | | Rep Fujii Naoki Age: 30 Daigyokai Experience: 10 years real estate experience in 10 years, So we will continue to help the customer-first philosophy, Please feel free to contact us. 担当者藤井 直樹年齢:30代業界経験:10年不動産経験10年、お客様第一主義でお手伝いして参りますので、お気軽にご相談ください。 | Contact お問い合せ先 | | TEL: 0800-603-1942 [Toll free] mobile phone ・ Also available from PHS
Caller ID is not notified
Please contact the "saw SUUMO (Sumo)"
If it does not lead, If the real estate company TEL:0800-603-1942【通話料無料】携帯電話・PHSからもご利用いただけます
発信者番号は通知されません
「SUUMO(スーモ)を見た」と問い合わせください
つながらない方、不動産会社の方は
| Building coverage, floor area ratio 建ぺい率・容積率 | | 70% ・ 200% 70%・200% | Time residents 入居時期 | | Immediate available 即入居可 | Land of the right form 土地の権利形態 | | Ownership 所有権 | Structure and method of construction 構造・工法 | | Wooden three-story 木造3階建 | Use district 用途地域 | | One middle and high 1種中高 | Other limitations その他制限事項 | | Quasi-fire zones, Second kind altitude district 準防火地域、第2種高度地区 | Overview and notices その他概要・特記事項 | | Person in charge: Fujii Naoki, Facilities: Public Water Supply, This sewage, City gas, Building confirmation number: No. 13UDI2S Ken 01443, Parking: car space 担当者:藤井 直樹、設備:公営水道、本下水、都市ガス、建築確認番号:第13UDI2S建01443号、駐車場:カースペース | Company profile 会社概要 | | <Mediation> Minister of Land, Infrastructure and Transport (4) No. 005542 (Corporation) Tokyo Metropolitan Government Building Lots and Buildings Transaction Business Association (Corporation) metropolitan area real estate Fair Trade Council member (Ltd.) House Plaza headquarters operating one part Yubinbango120-0005 Adachi-ku, Tokyo Ayase 4-7-6 <仲介>国土交通大臣(4)第005542号(公社)東京都宅地建物取引業協会会員 (公社)首都圏不動産公正取引協議会加盟(株)ハウスプラザ本社営業1部〒120-0005 東京都足立区綾瀬4-7-6 |
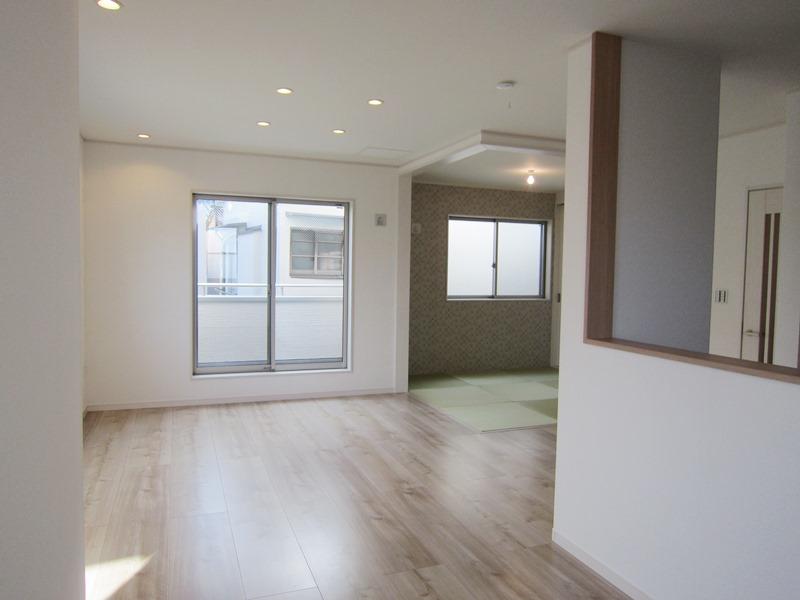 Living
リビング
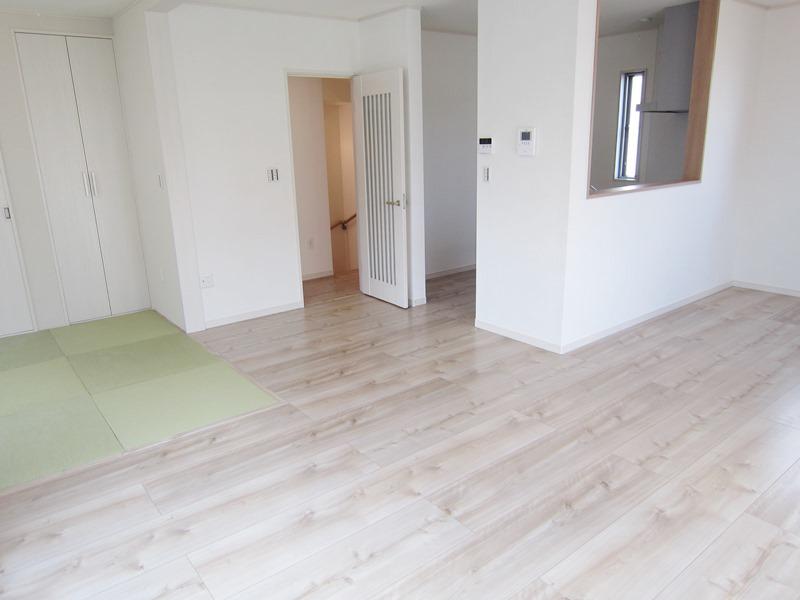 Living
リビング
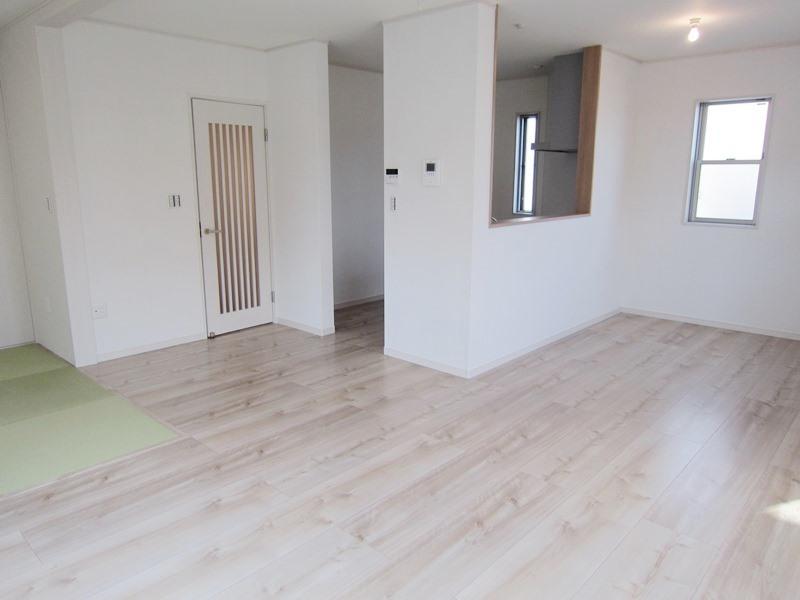 Living
リビング
Non-living roomリビング以外の居室 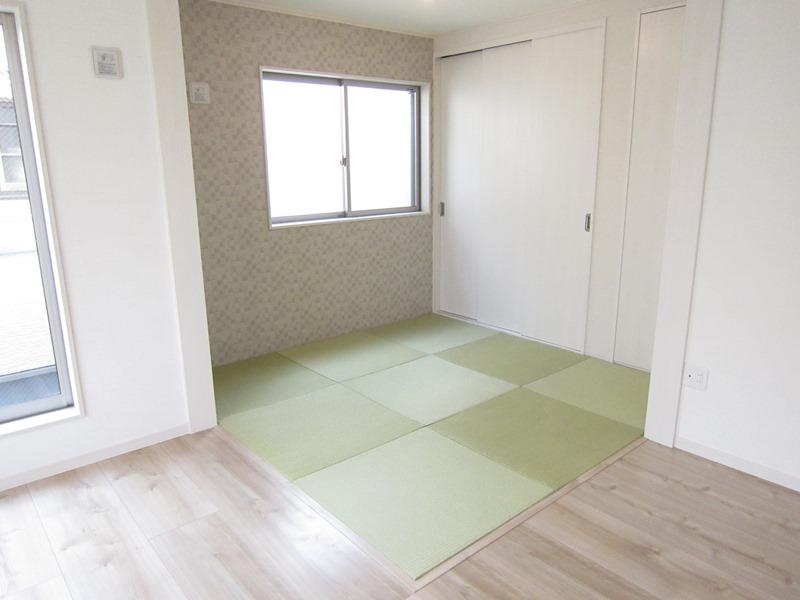 Japanese style room
和室
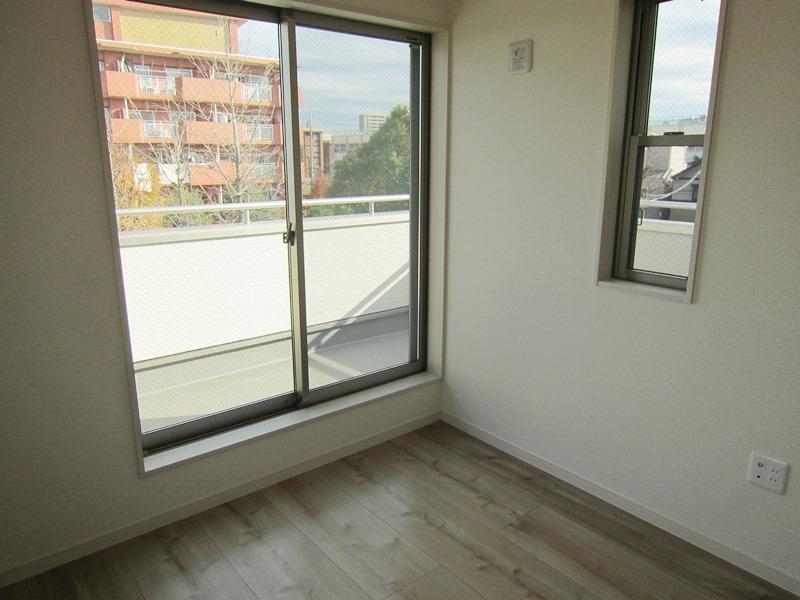 Western style room
洋室
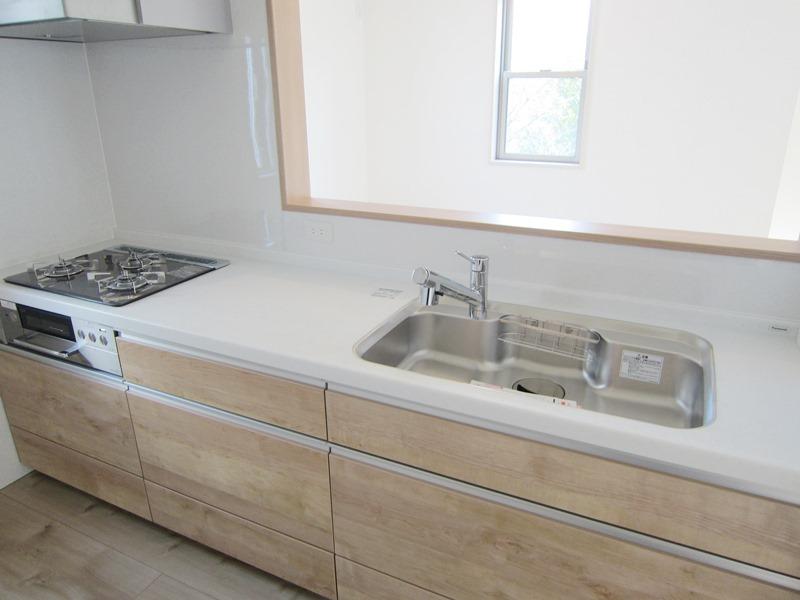 Kitchen
キッチン
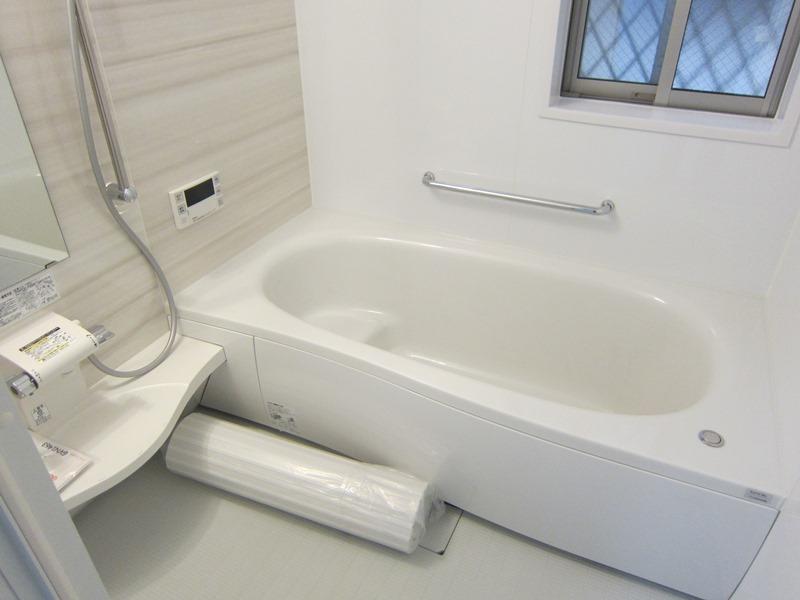 Bathroom
浴室
Receipt収納 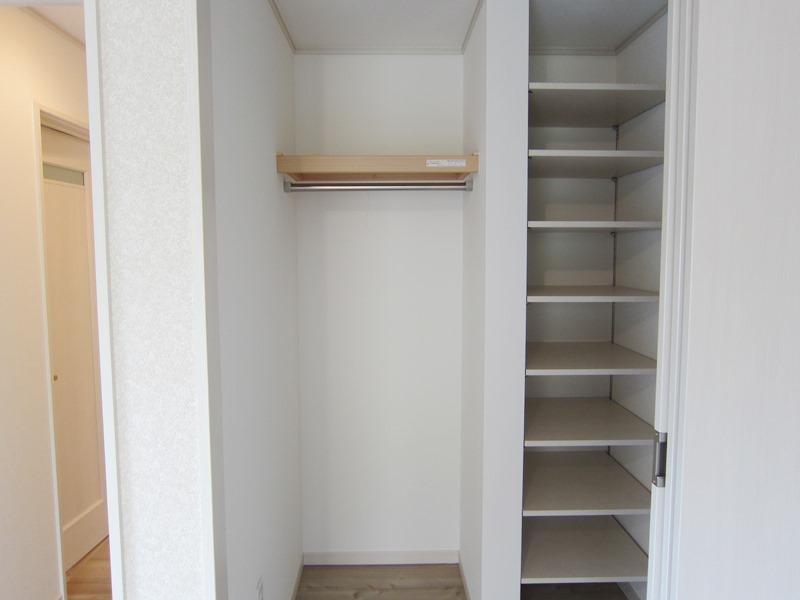 First floor Western-style housing
1階洋室収納
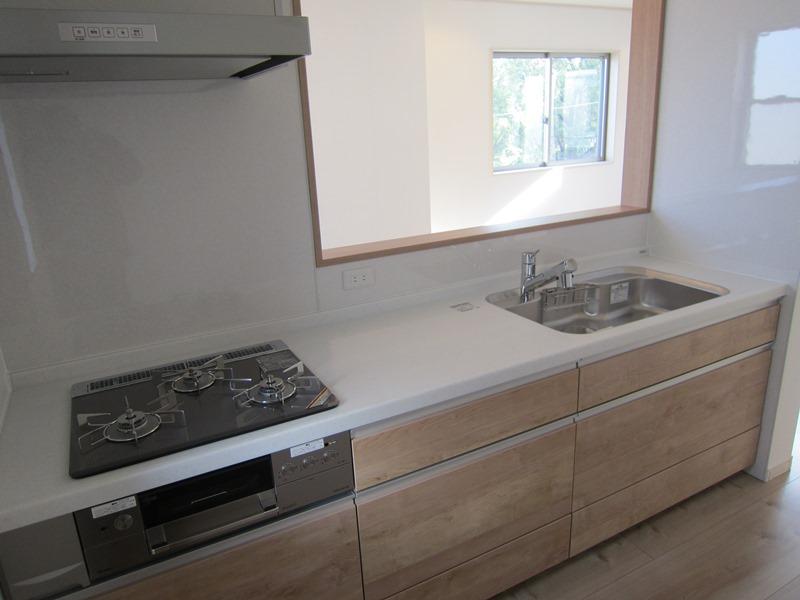 Kitchen
キッチン
Wash basin, toilet洗面台・洗面所 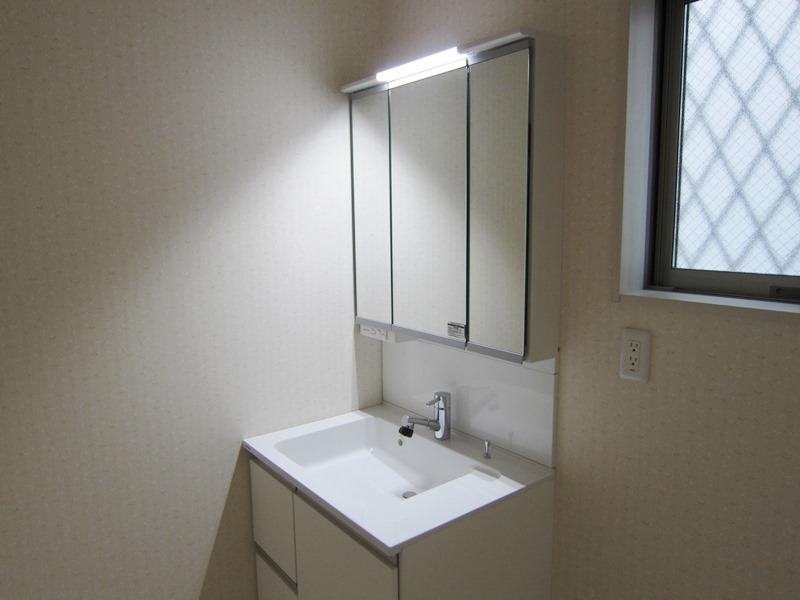 Bathroom vanity
洗面化粧台
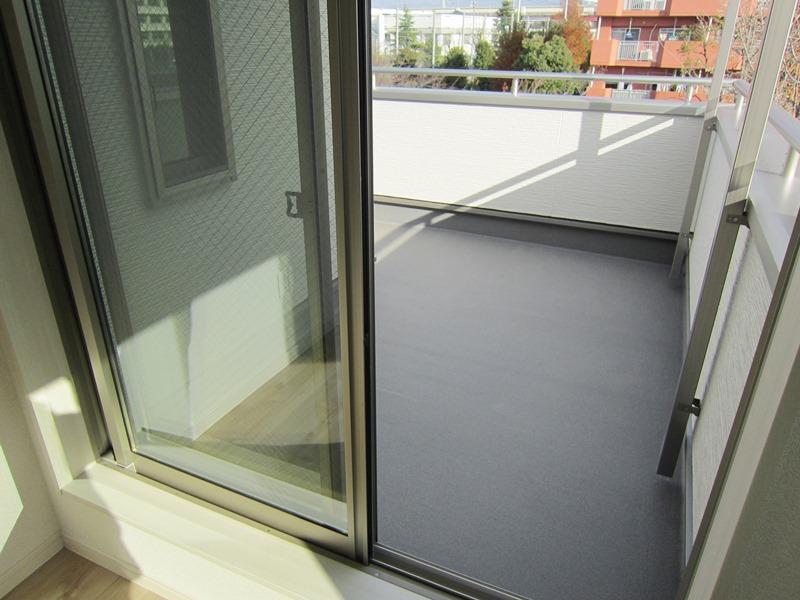 Balcony
バルコニー
Local photos, including front road前面道路含む現地写真 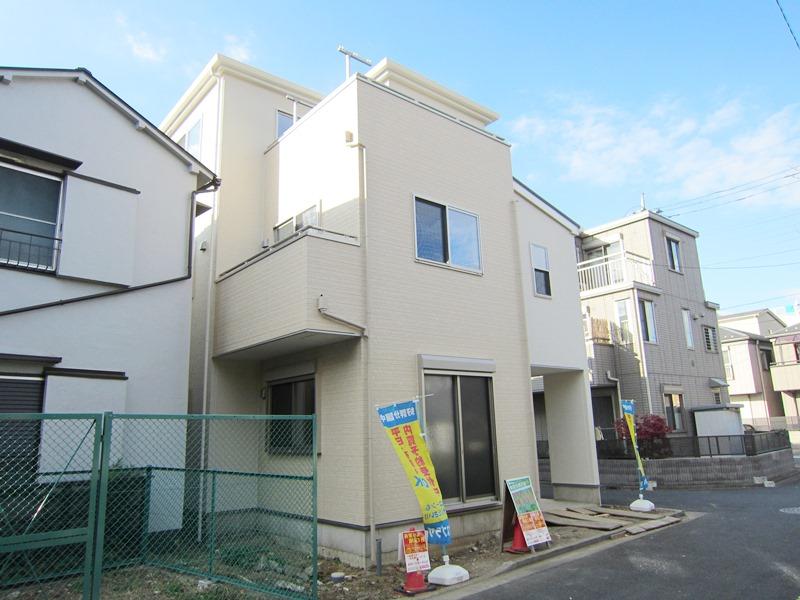 Local (12 May 2013) Shooting
現地(2013年12月)撮影
Local appearance photo現地外観写真 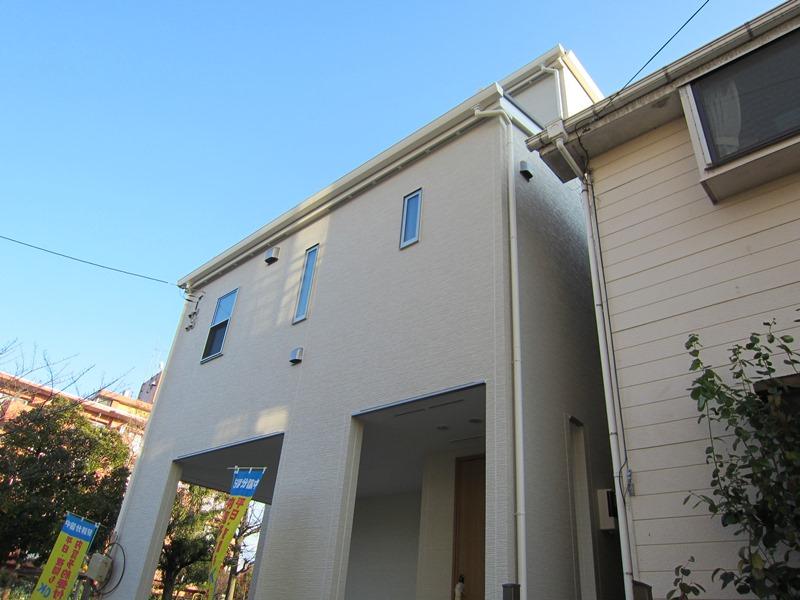 Local (12 May 2013) Shooting
現地(2013年12月)撮影
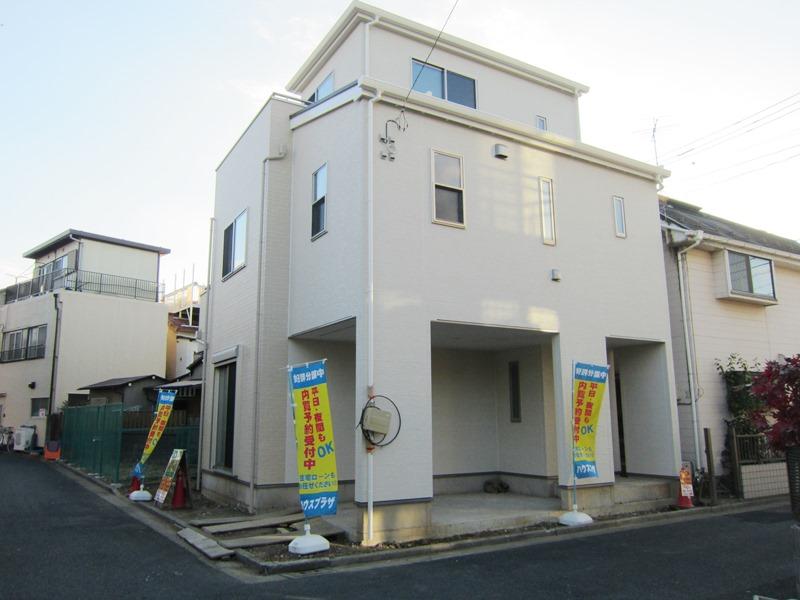 Local (12 May 2013) Shooting
現地(2013年12月)撮影
Park公園 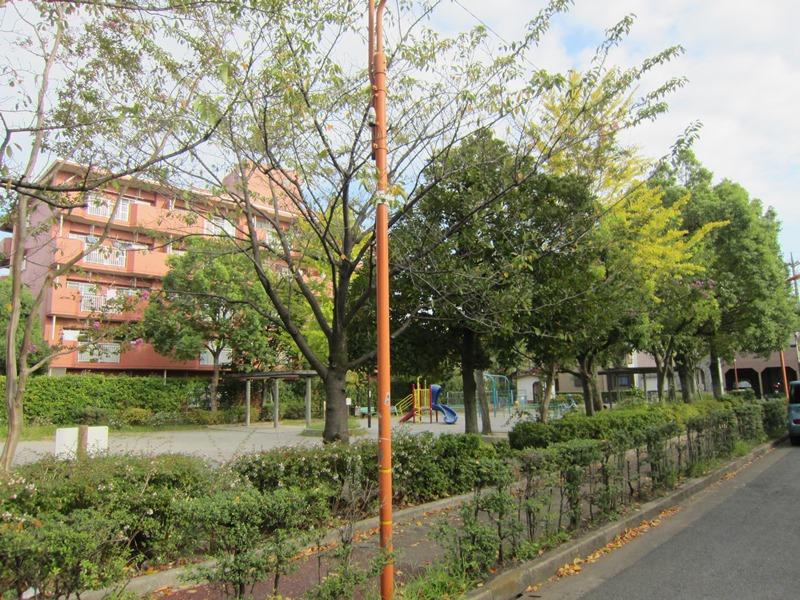 80m to Niwa field park
丹羽野公園まで80m
Hospital病院 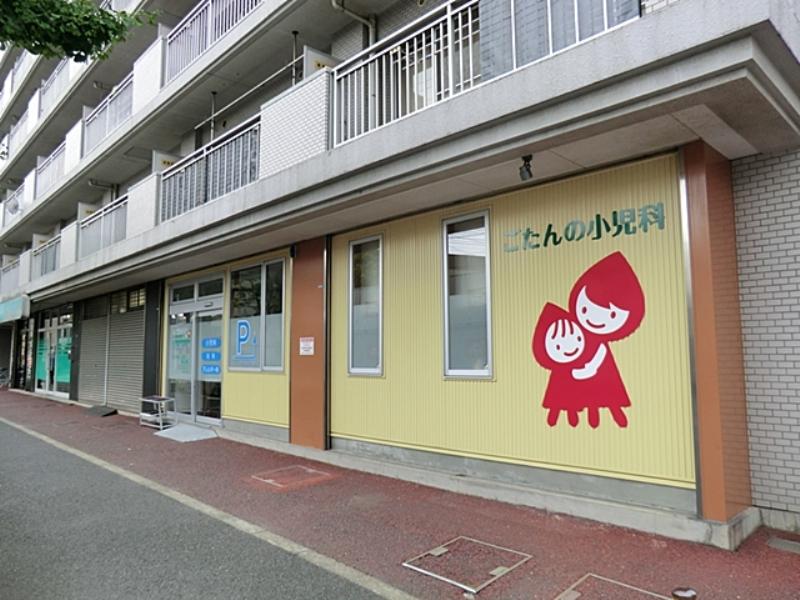 780m to the pediatric clinic of Gotan
ごたんの小児科クリニックまで780m
Junior high school中学校 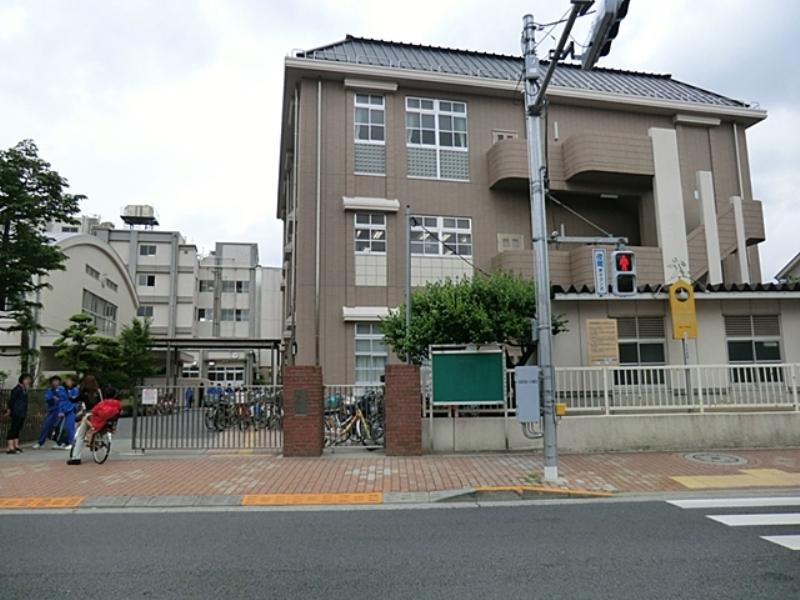 610m to Adachi eleventh junior high school
足立第十一中学校まで610m
Supermarketスーパー 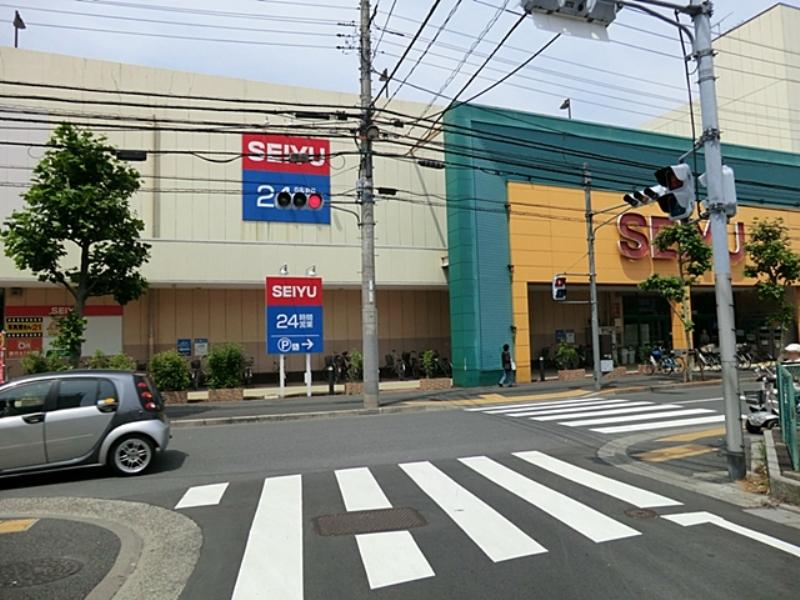 450m until Seiyu Aoi shop
西友青井店まで450m
Floor plan間取り図 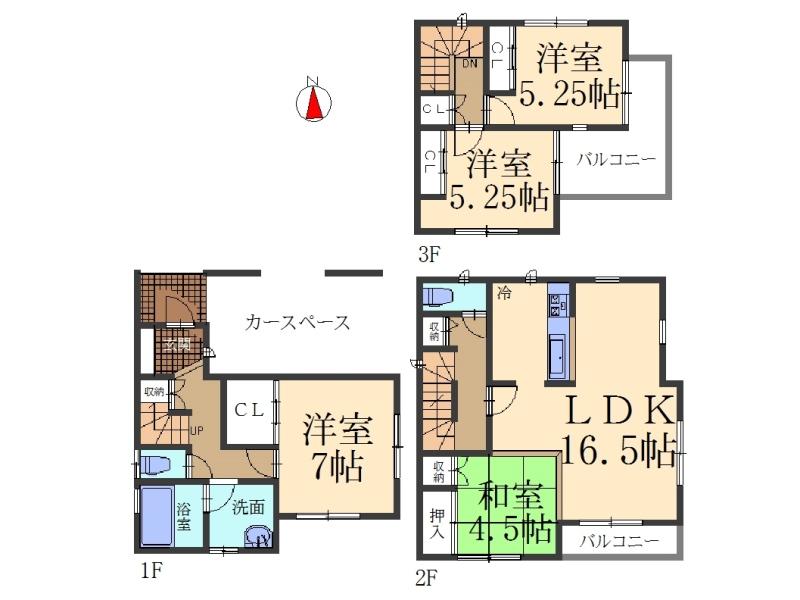 42,800,000 yen, 4LDK, Land area 76.19 sq m , Building area 113.44 sq m floor plan
4280万円、4LDK、土地面積76.19m2、建物面積113.44m2 間取図
Compartment figure区画図 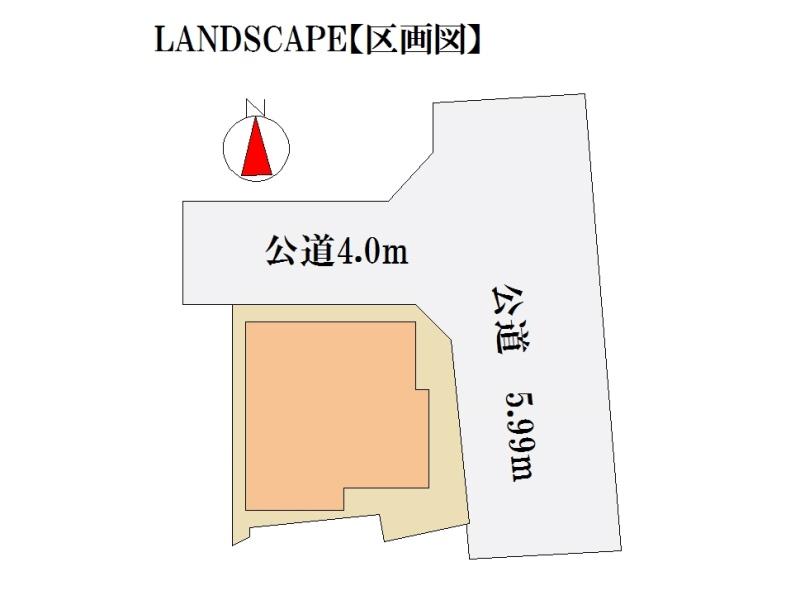 42,800,000 yen, 4LDK, Land area 76.19 sq m , Building area 113.44 sq m compartment view
4280万円、4LDK、土地面積76.19m2、建物面積113.44m2 区画図
Primary school小学校 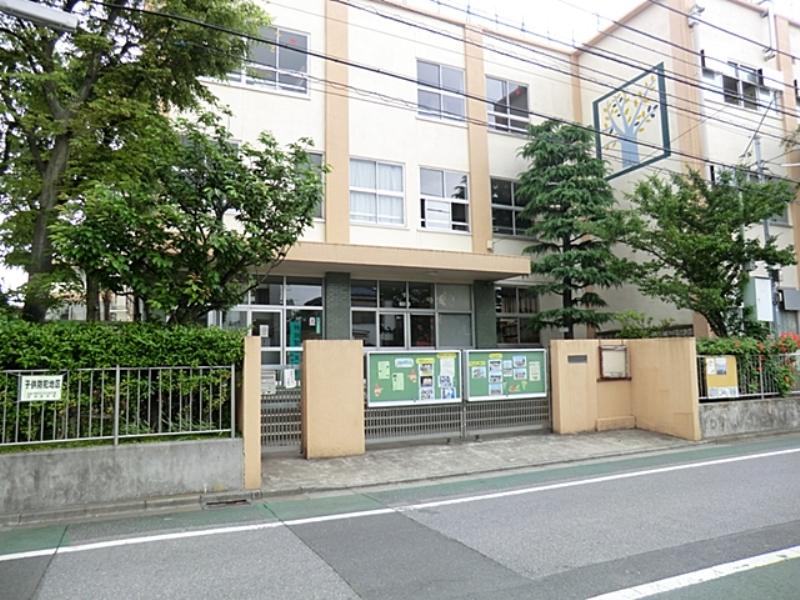 Hiromichi until elementary school 100m
弘道小学校まで100m
Hospital病院 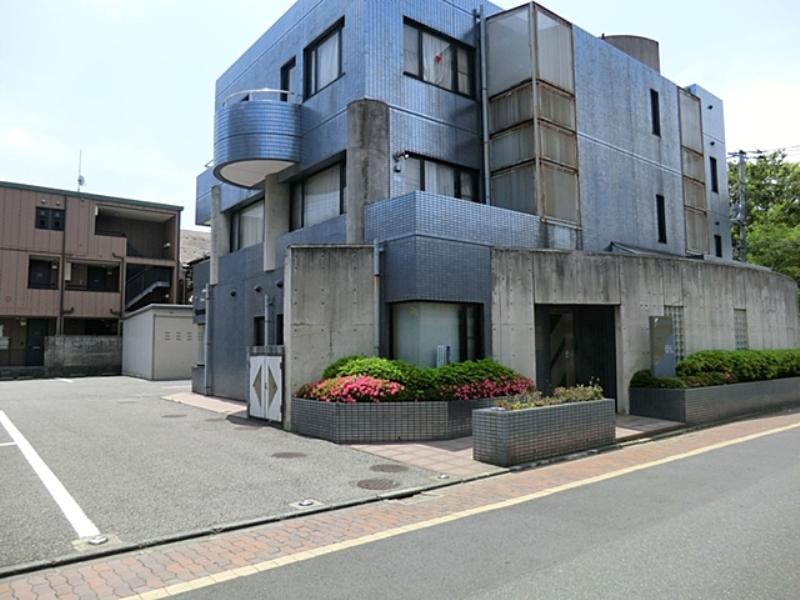 Shimazu 800m to clinic
嶋津医院まで800m
Location
|























