New Homes » Kanto » Tokyo » Adachi-ku
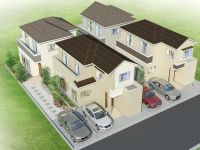 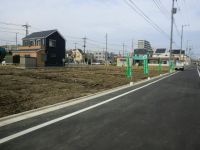
| | Adachi-ku, Tokyo 東京都足立区 |
| Tokyo Metro Chiyoda Line "Kitaayase" walk 28 minutes 東京メトロ千代田線「北綾瀬」歩28分 |
| All eight buildings ・ Parks and convenience stores nearby, It is a quiet residential area. There is also a parking space two cars of the property. Popular face-to-face kitchen ・ Spacious balcony 全8棟・公園やコンビニも近く、閑静な住宅街です。駐車スペース二台分の物件もあります。人気の対面キッチン・広々バルコニー |
| F ~ I Building parking space 2 cars, Popular face-to-face system Kitchen specification, Bathroom Dryer, Or more before road 6mese-style room, Shaping land, Housing Performance evaluation acquisition plan. ● wood utilization point object properties. It is very profitable institutions ● F ~ I号棟は駐車スペース2台分、人気の対面式システムキッチン仕様、浴室乾燥機、前道6m以上、和室、整形地、住宅性能評価取得予定。●木材利用ポイント対象物件。非常にお得な制度です● |
Features pickup 特徴ピックアップ | | Design house performance with evaluation / Parking two Allowed / Fiscal year Available / System kitchen / Bathroom Dryer / Or more before road 6m / Japanese-style room / Shaping land / Face-to-face kitchen / Toilet 2 places / 2-story / South balcony / Double-glazing / Underfloor Storage / The window in the bathroom / TV monitor interphone / City gas 設計住宅性能評価付 /駐車2台可 /年度内入居可 /システムキッチン /浴室乾燥機 /前道6m以上 /和室 /整形地 /対面式キッチン /トイレ2ヶ所 /2階建 /南面バルコニー /複層ガラス /床下収納 /浴室に窓 /TVモニタ付インターホン /都市ガス | Price 価格 | | 27,800,000 yen ~ 32,800,000 yen 2780万円 ~ 3280万円 | Floor plan 間取り | | 4LDK 4LDK | Units sold 販売戸数 | | 7 units 7戸 | Total units 総戸数 | | 8 units 8戸 | Land area 土地面積 | | 85.1 sq m ~ 101.2 sq m 85.1m2 ~ 101.2m2 | Building area 建物面積 | | 85.49 sq m ~ 89.63 sq m 85.49m2 ~ 89.63m2 | Driveway burden-road 私道負担・道路 | | East 6m public road 東側6m公道 | Completion date 完成時期(築年月) | | February 2014 late schedule 2014年2月下旬予定 | Address 住所 | | Adachi-ku, Tokyo Mutsuki 2 東京都足立区六木2 | Traffic 交通 | | Tokyo Metro Chiyoda Line "Kitaayase" walk 28 minutes
Tsukuba Express "Yashio" walk 25 minutes 東京メトロ千代田線「北綾瀬」歩28分
つくばエクスプレス「八潮」歩25分
| Related links 関連リンク | | [Related Sites of this company] 【この会社の関連サイト】 | Contact お問い合せ先 | | TEL: 0800-602-4422 [Toll free] mobile phone ・ Also available from PHS
Caller ID is not notified
Please contact the "saw SUUMO (Sumo)"
If it does not lead, If the real estate company TEL:0800-602-4422【通話料無料】携帯電話・PHSからもご利用いただけます
発信者番号は通知されません
「SUUMO(スーモ)を見た」と問い合わせください
つながらない方、不動産会社の方は
| Most price range 最多価格帯 | | 27 million yen ・ 32 million yen (each 3 units) 2700万円台・3200万円台(各3戸) | Building coverage, floor area ratio 建ぺい率・容積率 | | Kenpei rate: 60%, Volume ratio: 300% 建ペい率:60%、容積率:300% | Time residents 入居時期 | | 2014 end of February schedule 2014年2月末予定 | Land of the right form 土地の権利形態 | | Ownership 所有権 | Structure and method of construction 構造・工法 | | Wooden 2-story 木造2階建 | Use district 用途地域 | | One dwelling 1種住居 | Land category 地目 | | Residential land 宅地 | Other limitations その他制限事項 | | Regulations have by the Landscape Act 景観法による規制有 | Overview and notices その他概要・特記事項 | | Building confirmation number: HPA-13-05919-1 other 建築確認番号:HPA-13-05919-1 他 | Company profile 会社概要 | | <Mediation> Governor of Tokyo (1) Article 091 879 Issue new Nissho Ju販 Co. Yubinbango123-0863 Adachi-ku, Tokyo Yazaike 1-2-7 <仲介>東京都知事(1)第091879号新日商住販(株)〒123-0863 東京都足立区谷在家1-2-7 |
Rendering (appearance)完成予想図(外観) 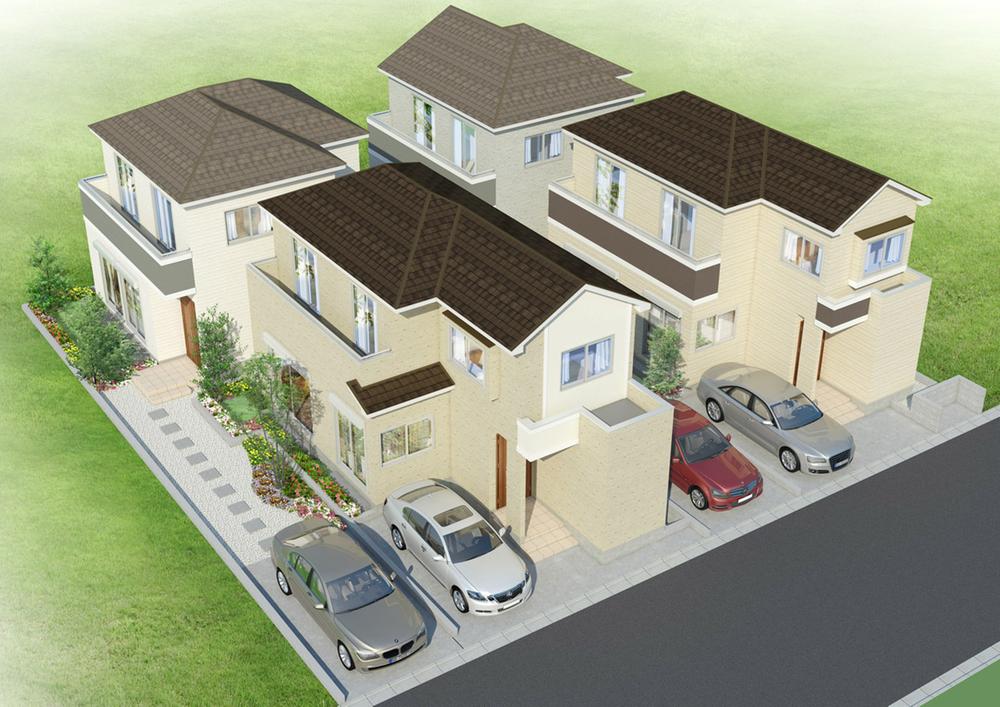 All eight buildings Rendering
全8棟 完成予想図
Local photos, including front road前面道路含む現地写真 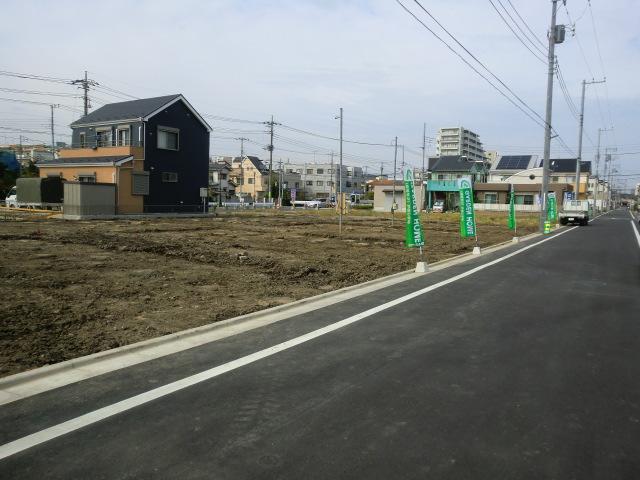 local Facing the east side 6m public roads
現地 東側6m公道に面しています
Local appearance photo現地外観写真 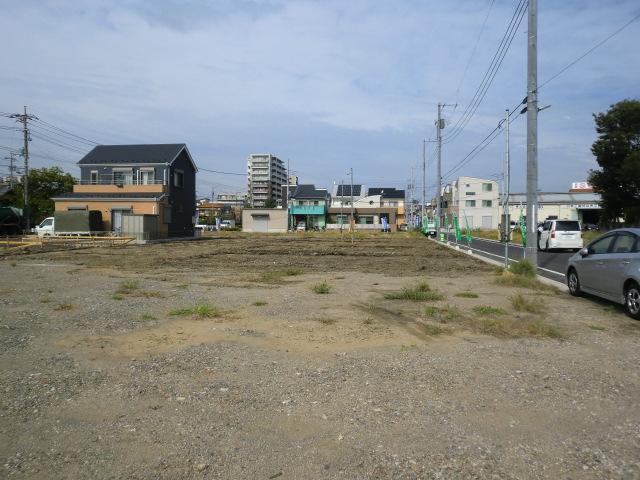 local It began construction.
現地 建設始まりました。
Floor plan間取り図 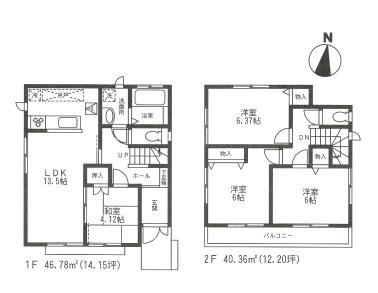 (A), Price 27,800,000 yen, 4LDK, Land area 101.2 sq m , Building area 87.14 sq m
(A)、価格2780万円、4LDK、土地面積101.2m2、建物面積87.14m2
Local appearance photo現地外観写真 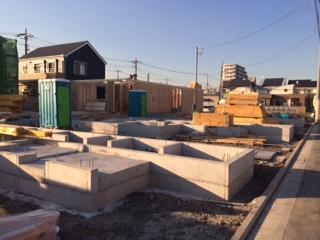 Local (November) Foundation is under construction
現地(11月) 基礎工事中です
Same specifications photos (living)同仕様写真(リビング) 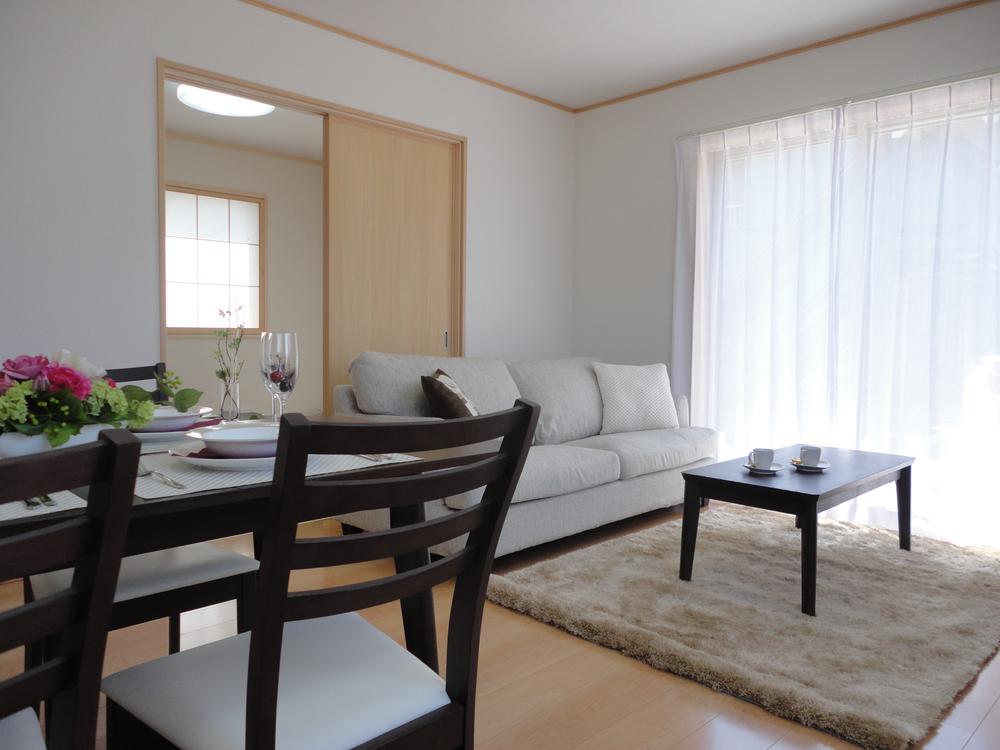 Same specifications
同仕様
Bathroom浴室 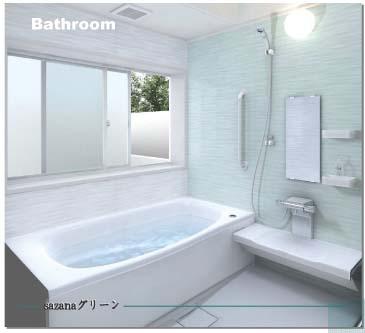 Same specifications
同仕様
Same specifications photo (kitchen)同仕様写真(キッチン) 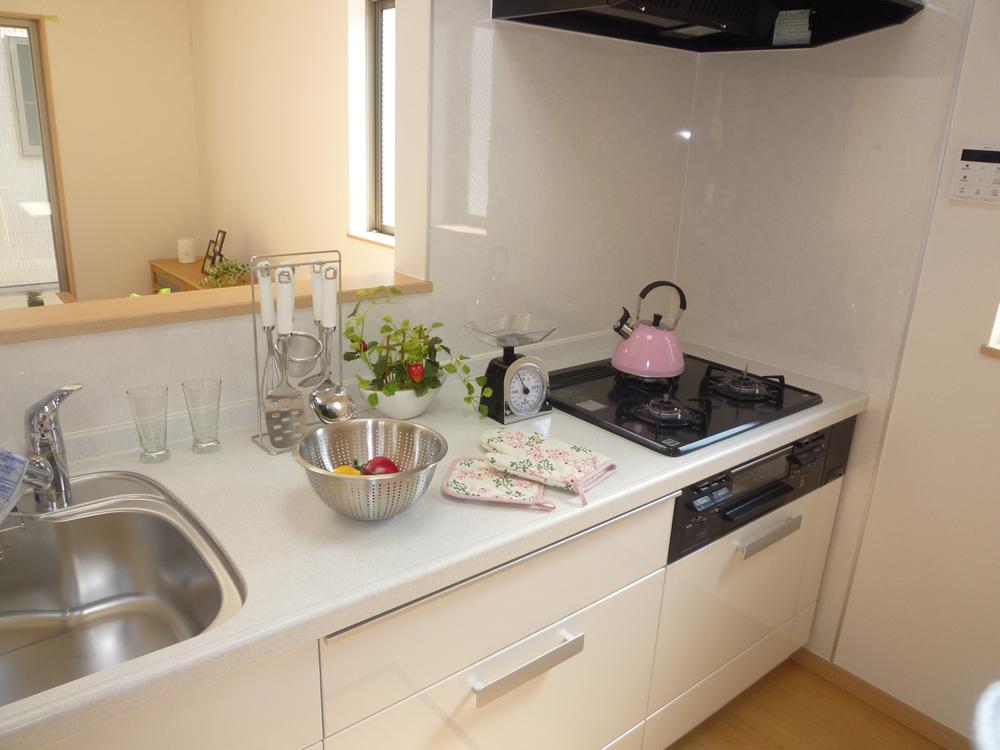 Same specifications
同仕様
Station駅 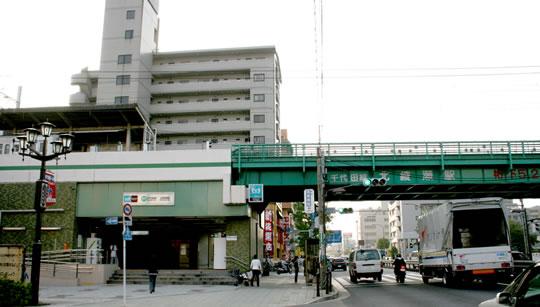 To Kita-Ayase Station 2230m walk 28 minutes
北綾瀬駅まで2230m 徒歩28分
The entire compartment Figure全体区画図 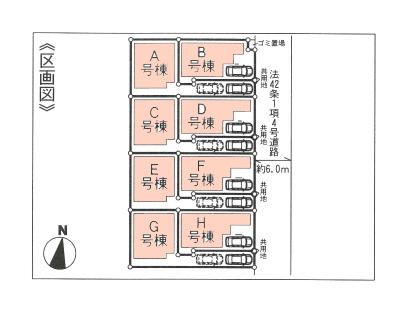 All eight buildings, A ・ C ・ E ・ G Building parking space two Allowed East 6m public road
全8棟、 A・C・E・G棟駐車スペース2台可 東側6m公道
Floor plan間取り図 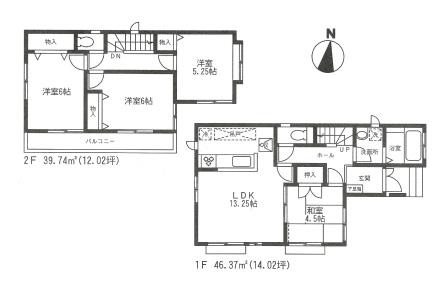 (B), Price 31,800,000 yen, 4LDK, Land area 85.1 sq m , Building area 86.11 sq m
(B)、価格3180万円、4LDK、土地面積85.1m2、建物面積86.11m2
Local appearance photo現地外観写真 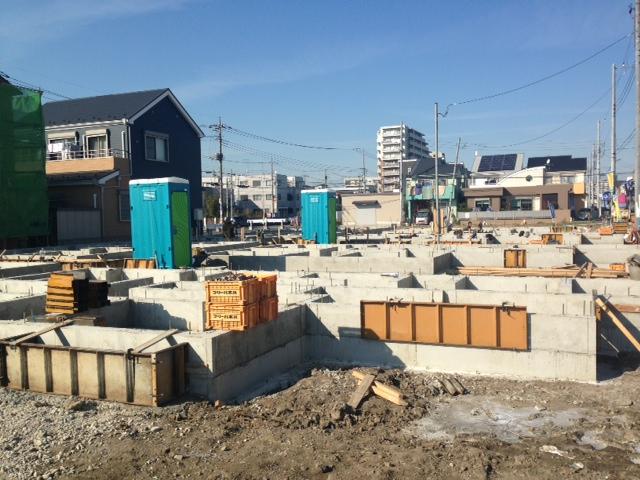 Local (November) Shooting
現地(11月)撮影
Station駅 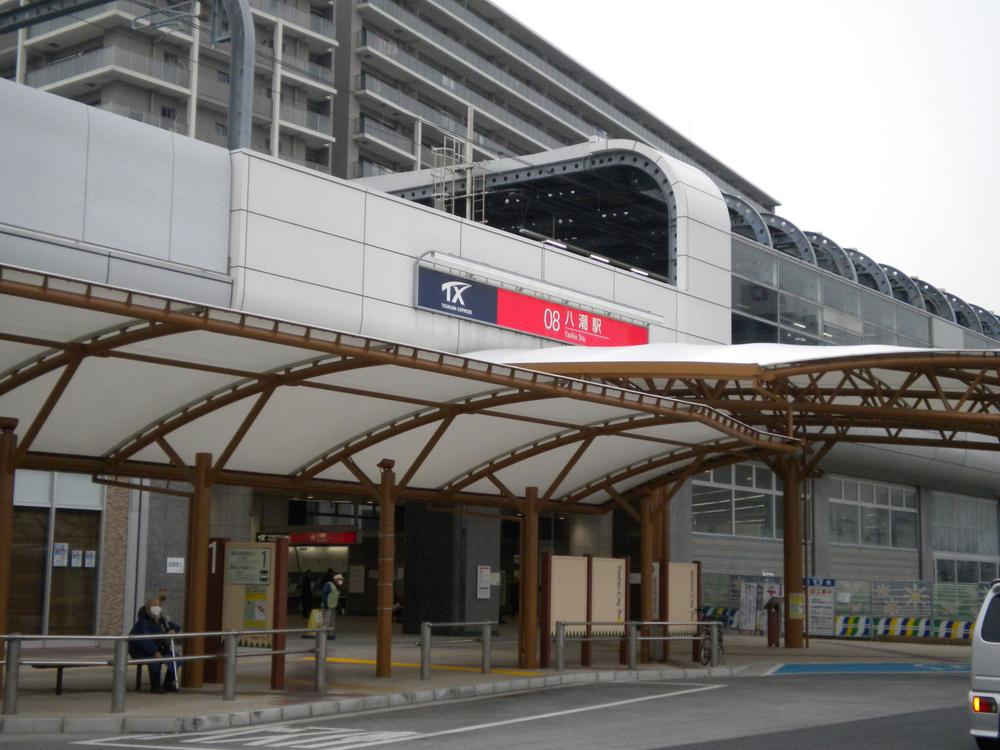 Until yashio station 2000m walk 25 minutes
八潮駅まで2000m 徒歩25分
Floor plan間取り図 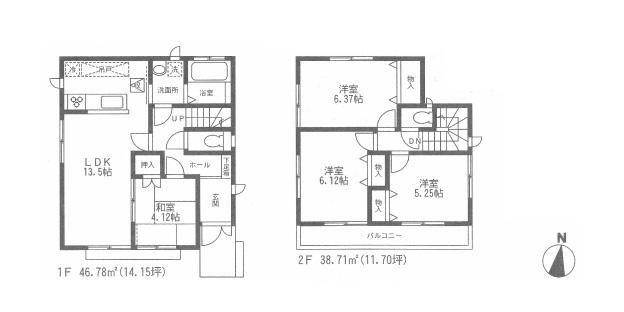 (C), Price 27,800,000 yen, 4LDK, Land area 101.2 sq m , Building area 85.49 sq m
(C)、価格2780万円、4LDK、土地面積101.2m2、建物面積85.49m2
Junior high school中学校 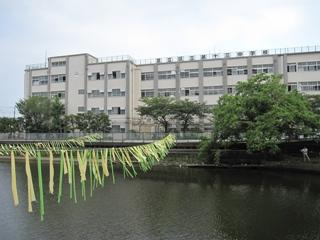 1423m to Adachi Ward thirteenth junior high school
足立区立第十三中学校まで1423m
Floor plan間取り図 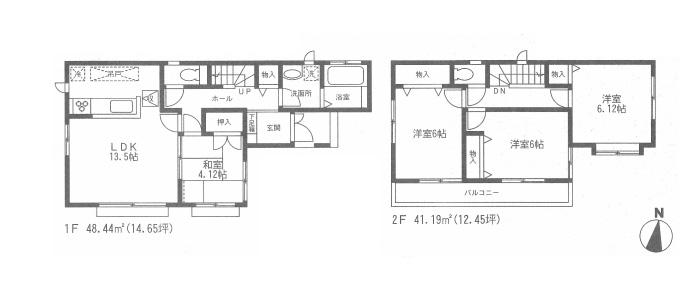 (D), Price 32,800,000 yen, 4LDK, Land area 86.68 sq m , Building area 89.63 sq m
(D)、価格3280万円、4LDK、土地面積86.68m2、建物面積89.63m2
Primary school小学校 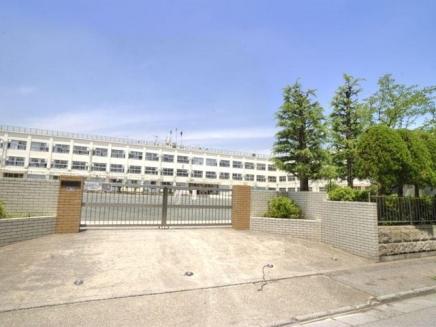 210m to Adachi-ku, Tatsunaka River North Elementary School
足立区立中川北小学校まで210m
Floor plan間取り図 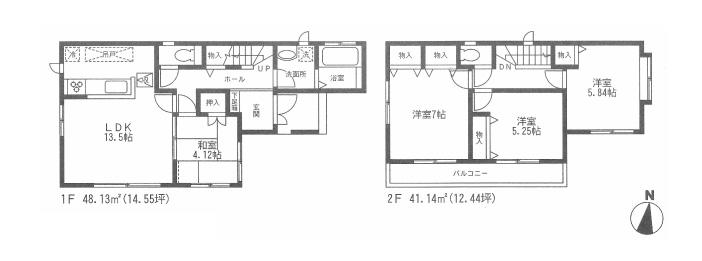 (F), Price 32,800,000 yen, 4LDK, Land area 86.68 sq m , Building area 89.27 sq m
(F)、価格3280万円、4LDK、土地面積86.68m2、建物面積89.27m2
Park公園 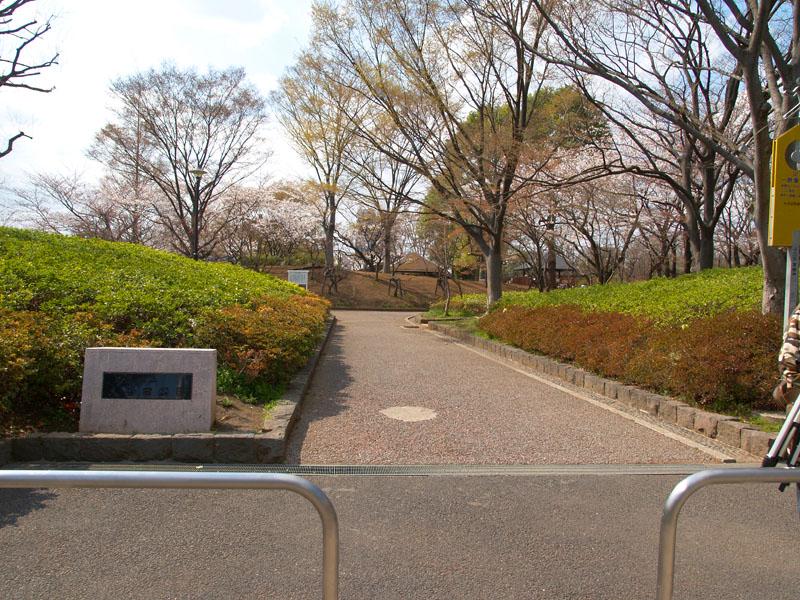 1759m to Oyata park
大谷田公園まで1759m
Floor plan間取り図 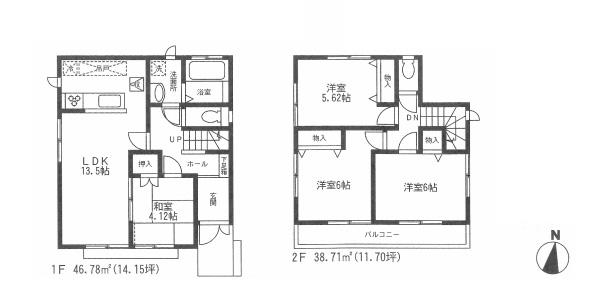 (G), Price 27,800,000 yen, 4LDK, Land area 101.2 sq m , Building area 85.49 sq m
(G)、価格2780万円、4LDK、土地面積101.2m2、建物面積85.49m2
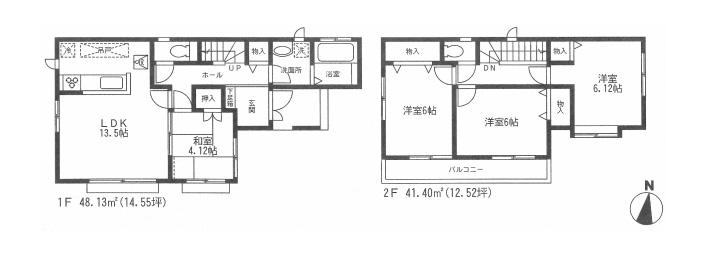 (H), Price 32,800,000 yen, 4LDK, Land area 86.16 sq m , Building area 89.53 sq m
(H)、価格3280万円、4LDK、土地面積86.16m2、建物面積89.53m2
Location
|






















