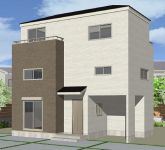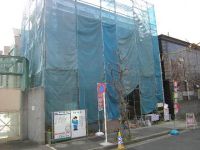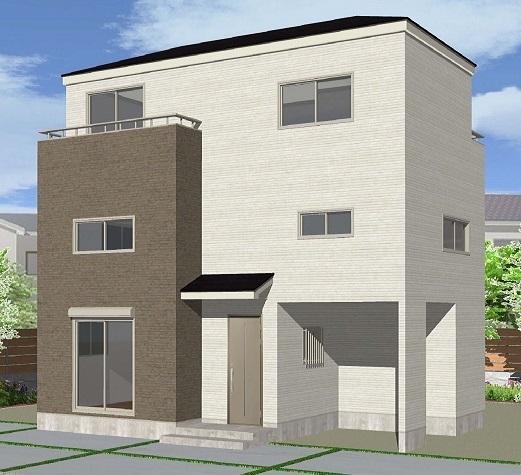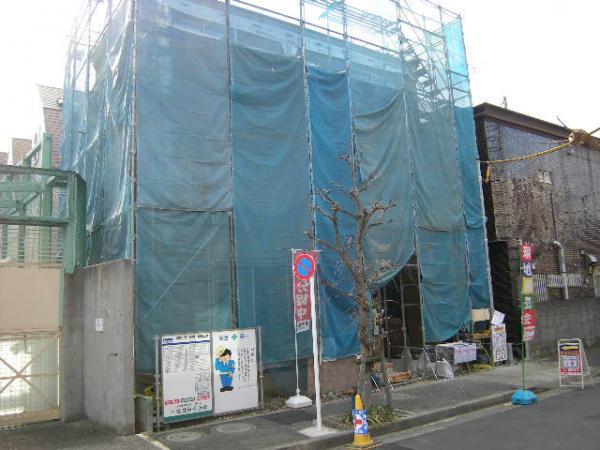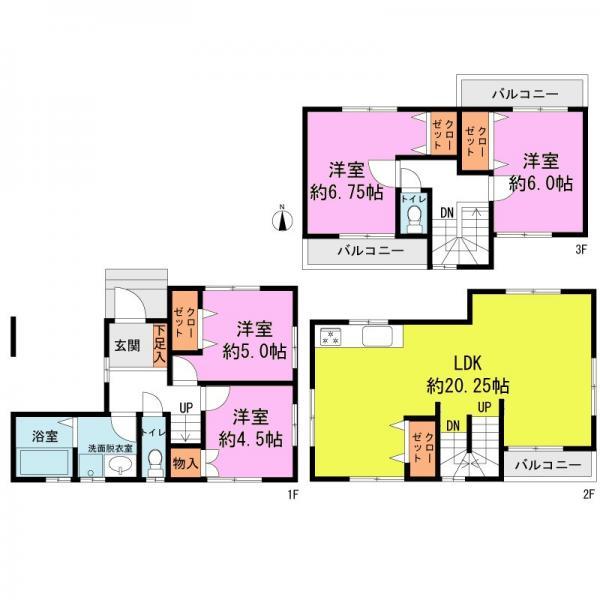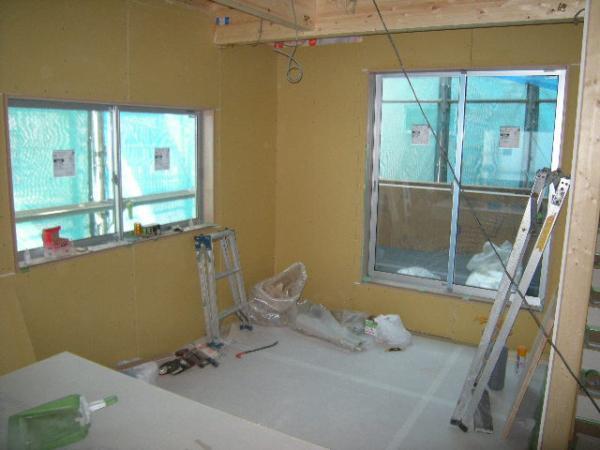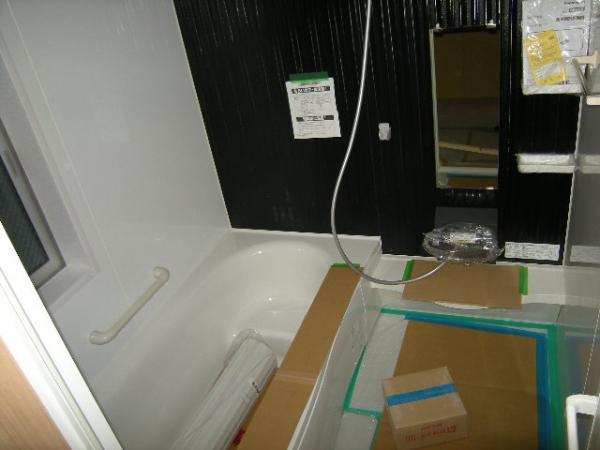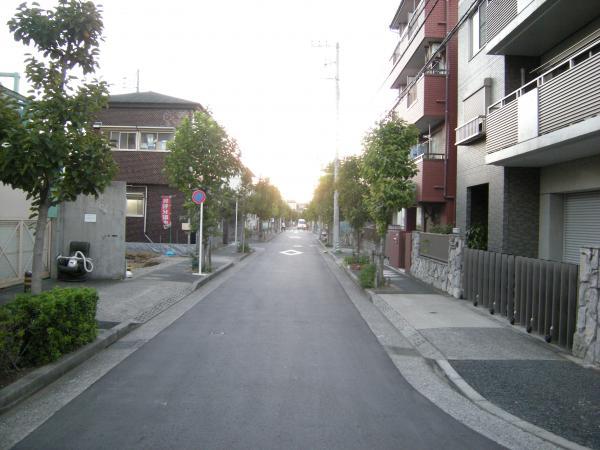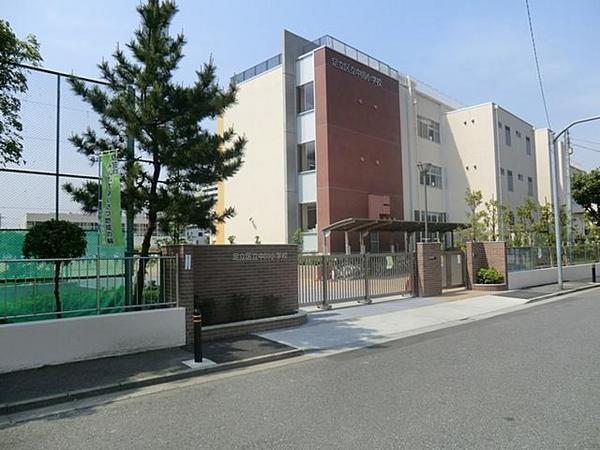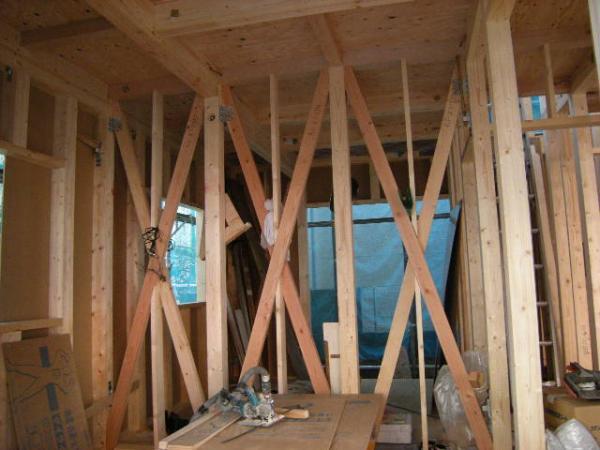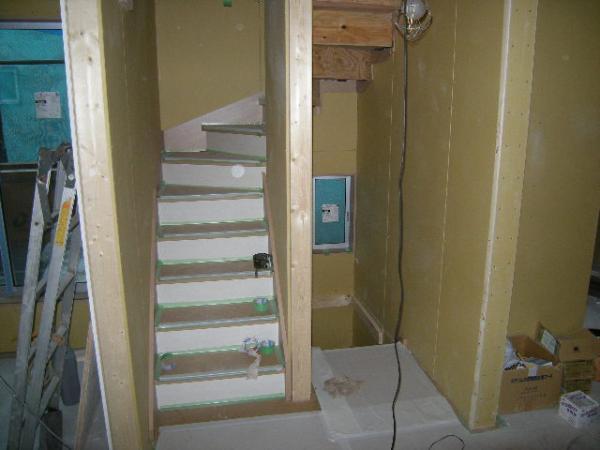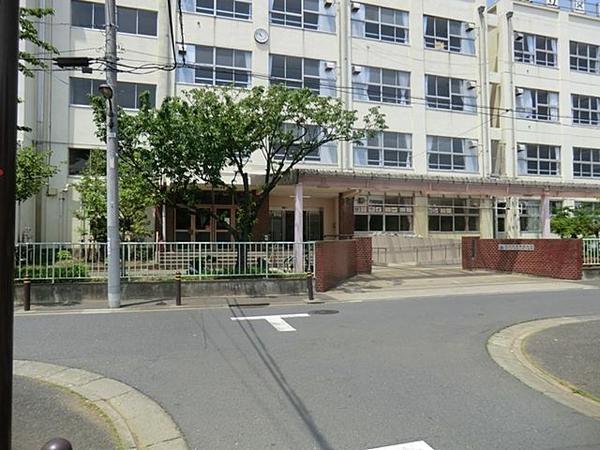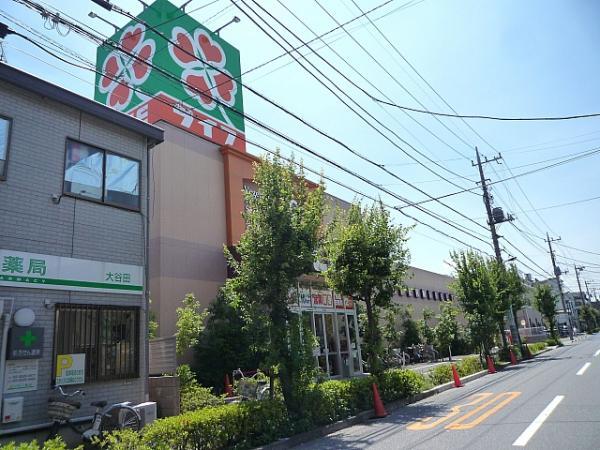|
|
Adachi-ku, Tokyo
東京都足立区
|
|
Tokyo Metro Chiyoda Line "Kitaayase" walk 13 minutes
東京メトロ千代田線「北綾瀬」歩13分
|
|
Arrived stairs. Front public road (with sidewalk) 8.5mLDK20.25 Pledge
階段つきました。前面公道(歩道付)8.5mLDK20.25帖
|
|
Same specifications complete listing also please feel free to contact us because it is possible your visit. Flat 35 available
同仕様完成物件もご見学可能ですのでお気軽にお問い合わせください。フラット35利用可能
|
Features pickup 特徴ピックアップ | | Corresponding to the flat-35S / LDK20 tatami mats or more / System kitchen / All room storage / Shaping land / Bathroom 1 tsubo or more / All living room flooring / All rooms are two-sided lighting フラット35Sに対応 /LDK20畳以上 /システムキッチン /全居室収納 /整形地 /浴室1坪以上 /全居室フローリング /全室2面採光 |
Price 価格 | | 35,900,000 yen 3590万円 |
Floor plan 間取り | | 3LDK + S (storeroom) 3LDK+S(納戸) |
Units sold 販売戸数 | | 1 units 1戸 |
Total units 総戸数 | | 1 units 1戸 |
Land area 土地面積 | | 71.05 sq m (measured) 71.05m2(実測) |
Building area 建物面積 | | 107.73 sq m (measured) 107.73m2(実測) |
Driveway burden-road 私道負担・道路 | | Nothing, North 8.5m width 無、北8.5m幅 |
Completion date 完成時期(築年月) | | February 2014 2014年2月 |
Address 住所 | | Adachi-ku, Tokyo Oyata 3 東京都足立区大谷田3 |
Traffic 交通 | | Tokyo Metro Chiyoda Line "Kitaayase" walk 13 minutes
JR Joban Line "Kameari" walk 24 minutes 東京メトロ千代田線「北綾瀬」歩13分
JR常磐線「亀有」歩24分 |
Related links 関連リンク | | [Related Sites of this company] 【この会社の関連サイト】 |
Person in charge 担当者より | | Person in charge of real-estate and building Higashiyama Takashi Age: 40 Daigyokai Experience: 13 was good to buy years and, We are looking to say get a nice house and together. It will kindly to correspond become only customers. 担当者宅建東山 孝司年齢:40代業界経験:13年購入して良かったと、言ってもらえる素敵な住宅をいっしょにお探し致します。お客様の身になって親切に対応させていただきます。 |
Contact お問い合せ先 | | TEL: 0800-603-0565 [Toll free] mobile phone ・ Also available from PHS
Caller ID is not notified
Please contact the "saw SUUMO (Sumo)"
If it does not lead, If the real estate company TEL:0800-603-0565【通話料無料】携帯電話・PHSからもご利用いただけます
発信者番号は通知されません
「SUUMO(スーモ)を見た」と問い合わせください
つながらない方、不動産会社の方は
|
Building coverage, floor area ratio 建ぺい率・容積率 | | 60% ・ 200% 60%・200% |
Time residents 入居時期 | | March 2014 schedule 2014年3月予定 |
Land of the right form 土地の権利形態 | | Ownership 所有権 |
Structure and method of construction 構造・工法 | | Wooden three-story 木造3階建 |
Use district 用途地域 | | One dwelling 1種住居 |
Other limitations その他制限事項 | | Built-in garage part of the building area 8.5m2 including 建物面積にビルトイン車庫部分8.5m2含 |
Overview and notices その他概要・特記事項 | | Contact: Higashiyama Takashi, Facilities: Public Water Supply, This sewage, City gas, Building confirmation number: 1075, Parking: Garage 担当者:東山 孝司、設備:公営水道、本下水、都市ガス、建築確認番号:1075、駐車場:車庫 |
Company profile 会社概要 | | <Marketing alliance (agency)> Minister of Land, Infrastructure and Transport (3) No. 006,185 (one company) National Housing Industry Association (Corporation) metropolitan area real estate Fair Trade Council member Asahi housing (stock) Ueno shop Yubinbango110-0005, Taito-ku, Tokyo Ueno 2-13-10 Asahi Seimei Building 6th floor <販売提携(代理)>国土交通大臣(3)第006185号(一社)全国住宅産業協会会員 (公社)首都圏不動産公正取引協議会加盟朝日住宅(株)上野店〒110-0005 東京都台東区上野2-13-10 朝日生命ビル6階 |
