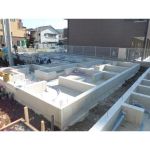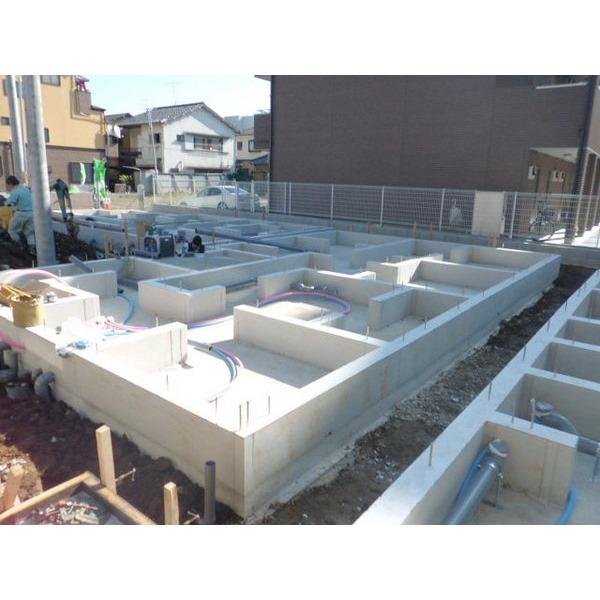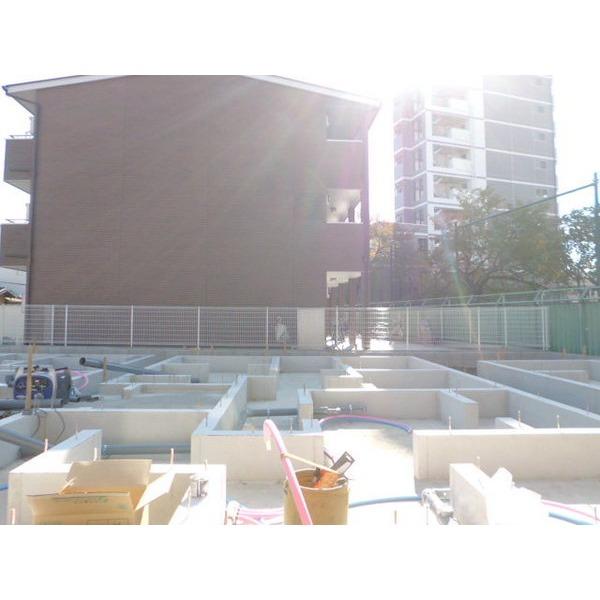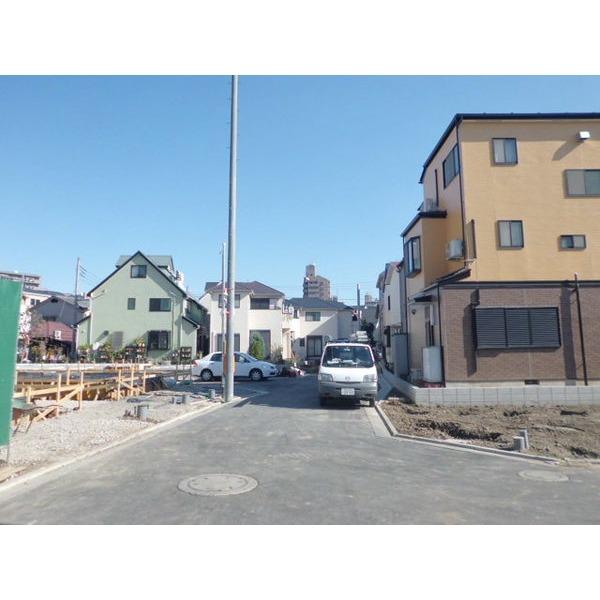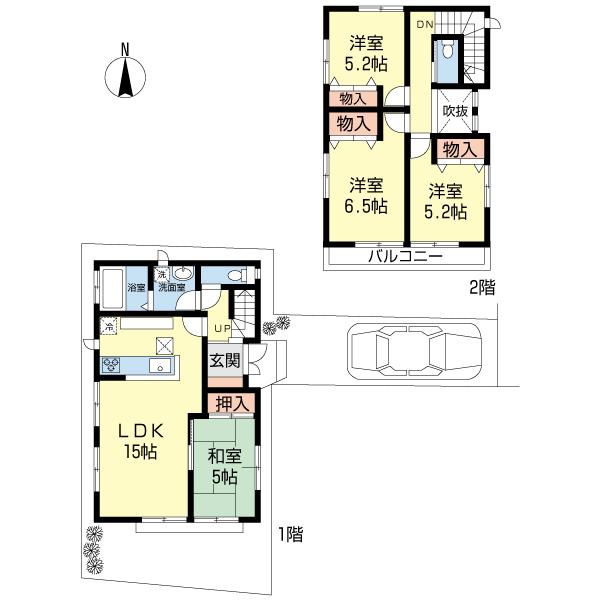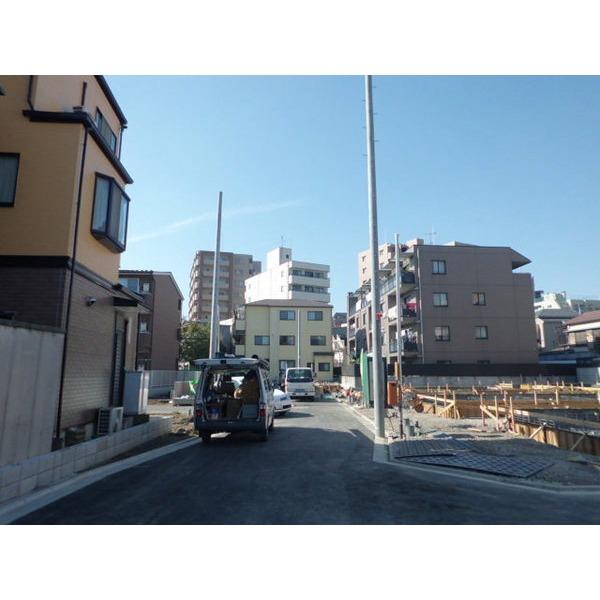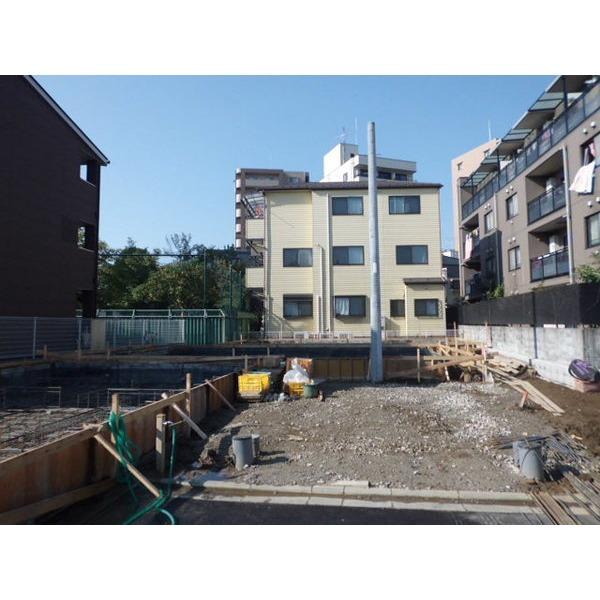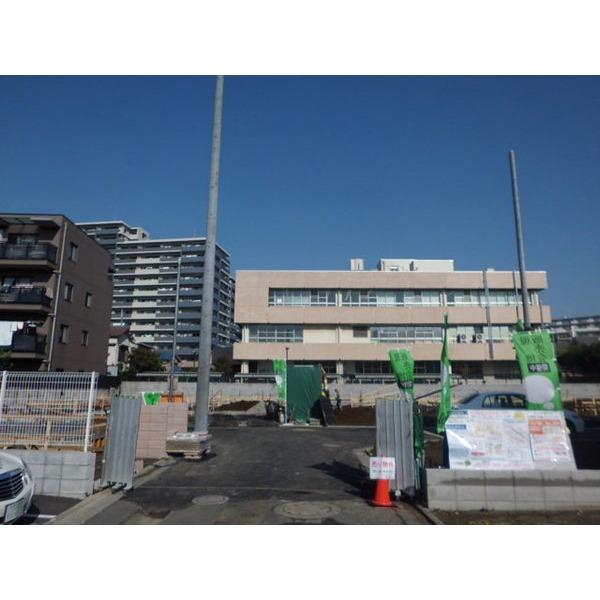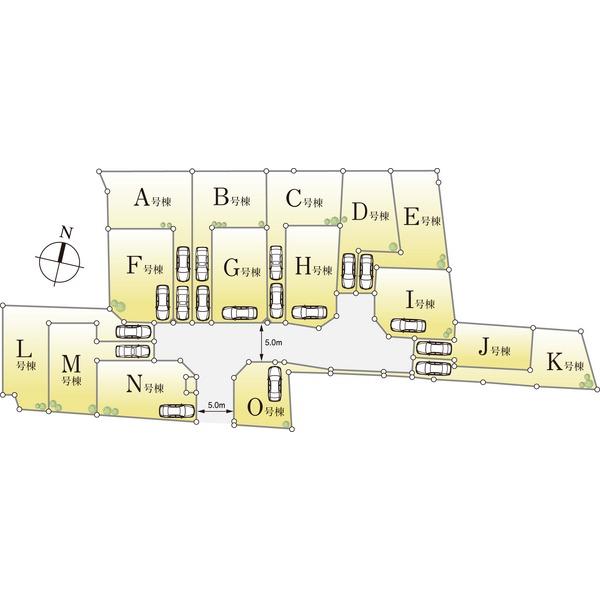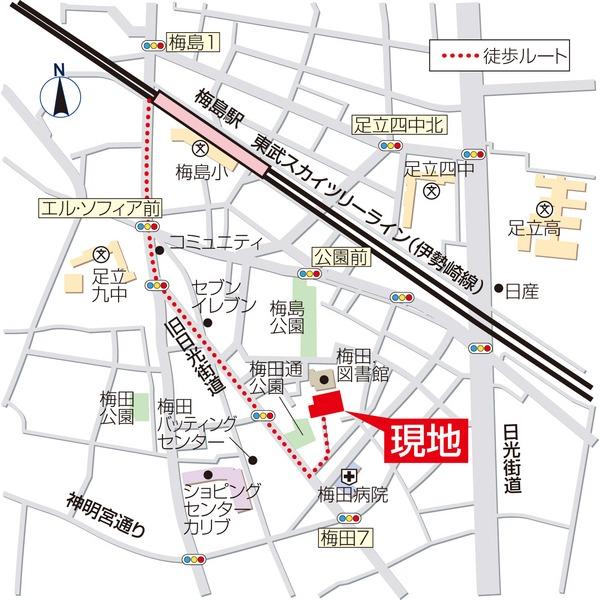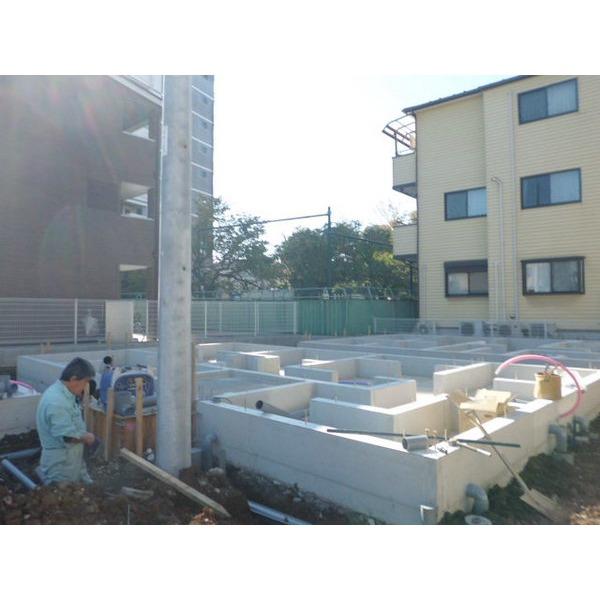|
|
Adachi-ku, Tokyo
東京都足立区
|
|
Isesaki Tobu "Umejima" walk 11 minutes
東武伊勢崎線「梅島」歩11分
|
|
November 23 (Sat) 24 (Sunday) will be local sales purchased meetings! ! All 15 buildings of large newly built subdivision. 3 Station Available. Car Space Available.
11月23日(土)24日(日)現地販売買会開催致します!!全15棟の大型新築分譲地。3駅利用可能。カースペース有。
|
|
Fully equipped and comfortable space you want to select precisely because closet, etc. housed rich in the room to live a long time clean house necessary to family.
ファミリーに必要なクローゼット等収納豊富でお部屋がスッキリ永く暮らす家だからこそ選びたい充実した設備と快適な空間。
|
Features pickup 特徴ピックアップ | | Immediate Available / 2 along the line more accessible / System kitchen / Bathroom Dryer / Washbasin with shower / Face-to-face kitchen / 2-story / Otobasu / Warm water washing toilet seat / TV monitor interphone / City gas 即入居可 /2沿線以上利用可 /システムキッチン /浴室乾燥機 /シャワー付洗面台 /対面式キッチン /2階建 /オートバス /温水洗浄便座 /TVモニタ付インターホン /都市ガス |
Price 価格 | | 35,800,000 yen 3580万円 |
Floor plan 間取り | | 4LDK 4LDK |
Units sold 販売戸数 | | 1 units 1戸 |
Land area 土地面積 | | 96.67 sq m (29.24 tsubo) (Registration) 96.67m2(29.24坪)(登記) |
Building area 建物面積 | | 90.25 sq m (27.30 tsubo) (Registration) 90.25m2(27.30坪)(登記) |
Driveway burden-road 私道負担・道路 | | Nothing 無 |
Completion date 完成時期(築年月) | | February 2014 2014年2月 |
Address 住所 | | Adachi-ku, Tokyo Umeda 7 東京都足立区梅田7 |
Traffic 交通 | | Isesaki Tobu "Umejima" walk 11 minutes
Isesaki Tobu "Nishiarai" walk 21 minutes
Isesaki Tobu "Gotannno" walk 13 minutes 東武伊勢崎線「梅島」歩11分
東武伊勢崎線「西新井」歩21分
東武伊勢崎線「五反野」歩13分
|
Contact お問い合せ先 | | Pitattohausu Nishiarai shop Starts Pitattohausu (Ltd.) TEL: 0800-603-4008 [Toll free] mobile phone ・ Also available from PHS
Caller ID is not notified
Please contact the "saw SUUMO (Sumo)"
If it does not lead, If the real estate company ピタットハウス西新井店スターツピタットハウス(株)TEL:0800-603-4008【通話料無料】携帯電話・PHSからもご利用いただけます
発信者番号は通知されません
「SUUMO(スーモ)を見た」と問い合わせください
つながらない方、不動産会社の方は
|
Building coverage, floor area ratio 建ぺい率・容積率 | | 60% ・ 300% 60%・300% |
Time residents 入居時期 | | Immediate available 即入居可 |
Land of the right form 土地の権利形態 | | Ownership 所有権 |
Structure and method of construction 構造・工法 | | Wooden 2-story 木造2階建 |
Use district 用途地域 | | One dwelling 1種住居 |
Other limitations その他制限事項 | | The third kind altitude district ・ Quasi-fire zones 第三種高度地区・準防火地域 |
Overview and notices その他概要・特記事項 | | Facilities: Public Water Supply, City gas, Building confirmation number: No. 13UDI1C Ken 02169 設備:公営水道、都市ガス、建築確認番号:第13UDI1C建02169号 |
Company profile 会社概要 | | <Mediation> Minister of Land, Infrastructure and Transport (2) the first 007,129 No. Pitattohausu Nishiarai shop Starts Pitattohausu Co. Yubinbango123-0843 Adachi-ku, Tokyo Nishiaraisakae cho 2-3-3 <仲介>国土交通大臣(2)第007129号ピタットハウス西新井店スターツピタットハウス(株)〒123-0843 東京都足立区西新井栄町2-3-3 |
