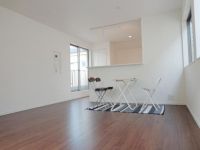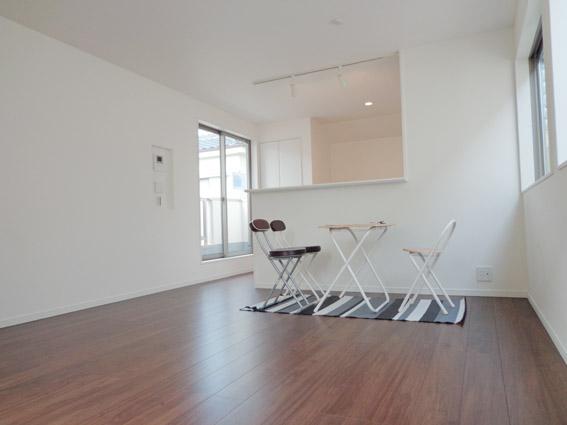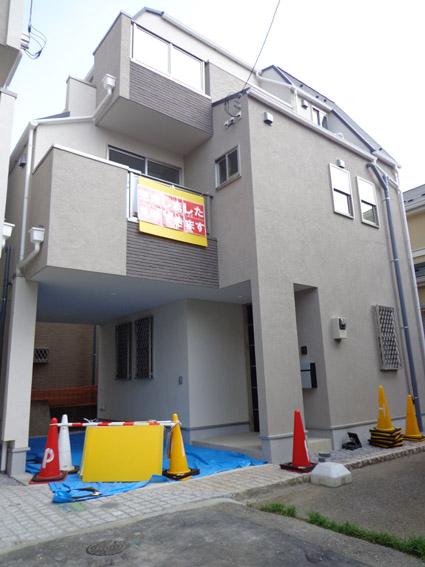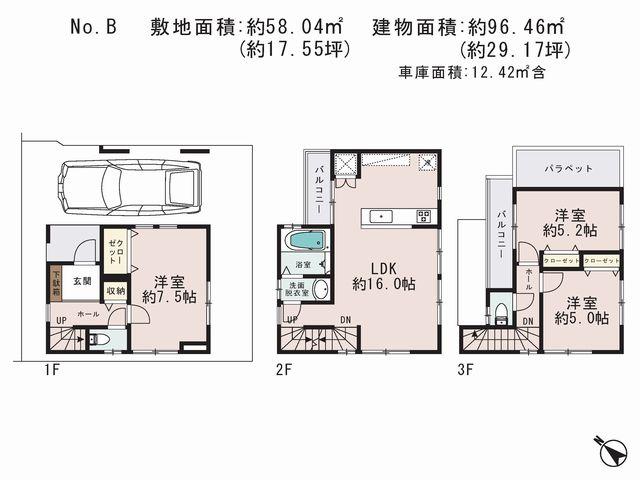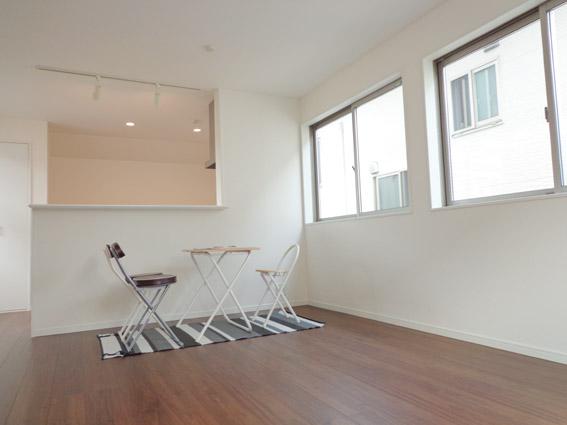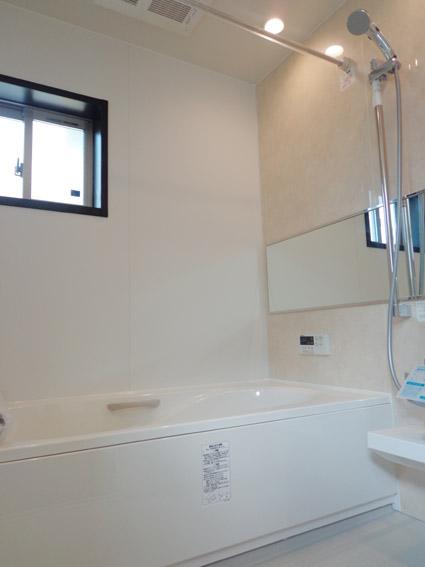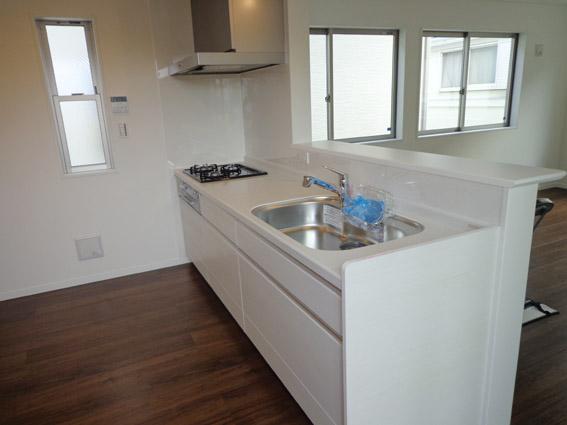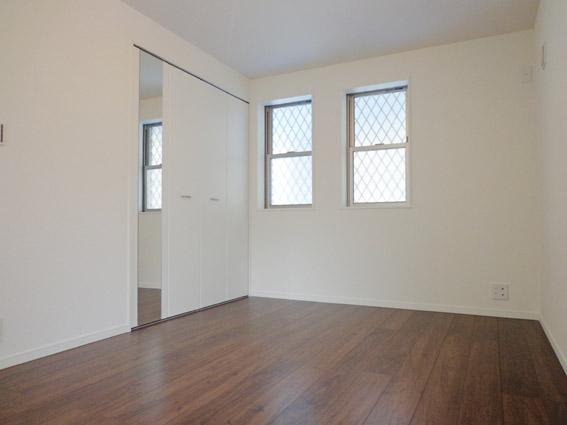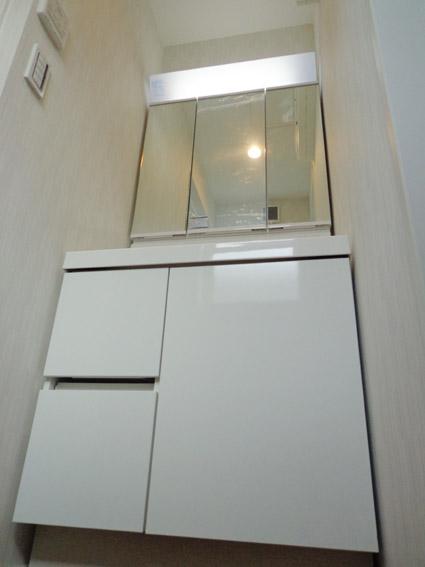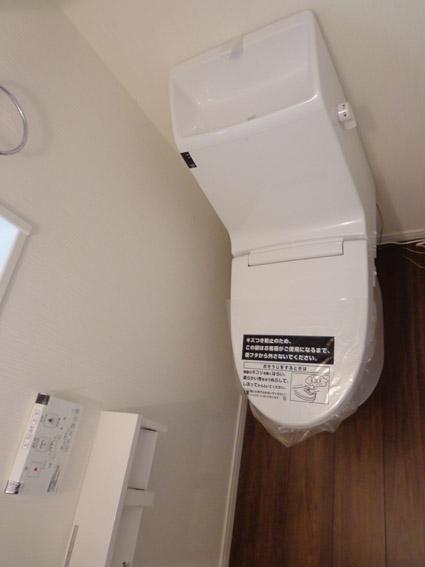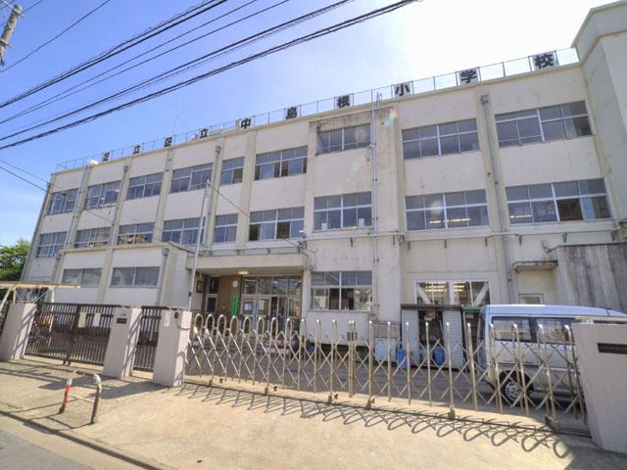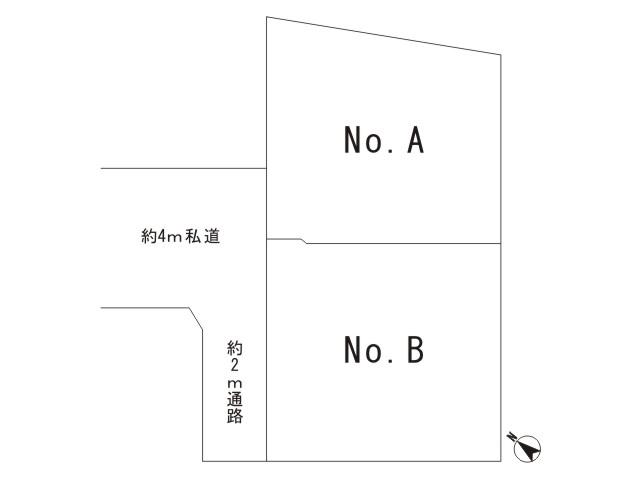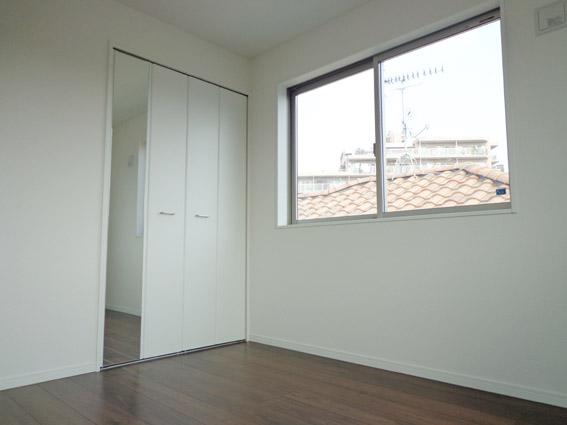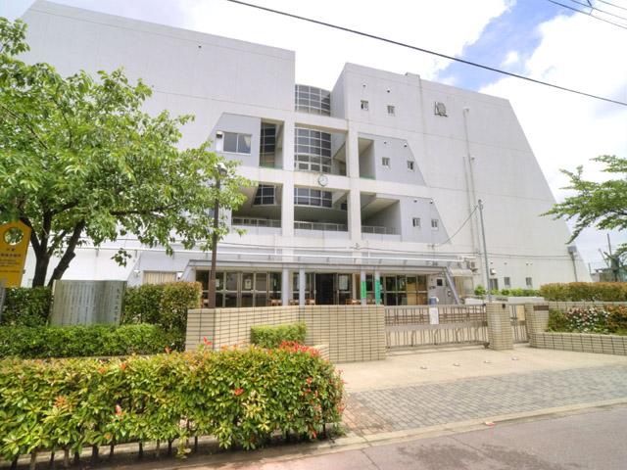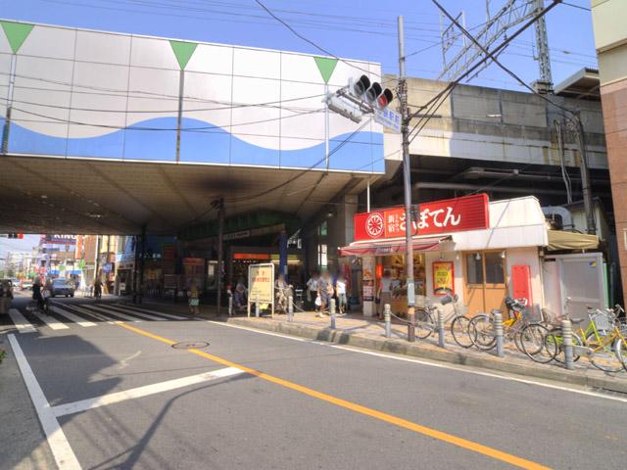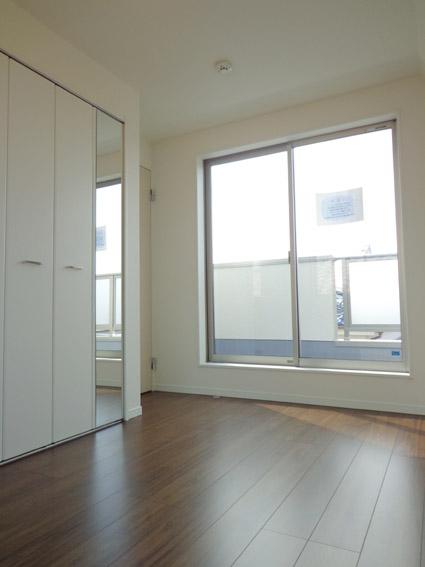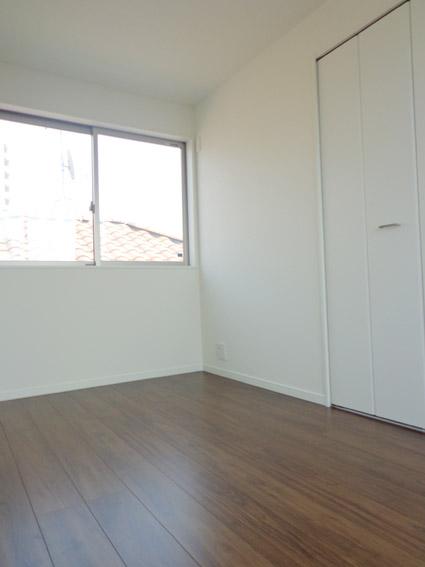|
|
Adachi-ku, Tokyo
東京都足立区
|
|
Isesaki Tobu "Umejima" walk 15 minutes
東武伊勢崎線「梅島」歩15分
|
|
New construction all two buildings, Umejima Station 15-minute walk, Earthquake resistant ・ Vibration Control ・ Energy-saving house, Built-in garage, 4m road surface, Housing wealth
新築全2棟、梅島駅徒歩15分、耐震・制震・省エネ住宅、ビルトインガレージ、4m道路面、収納豊富
|
|
30 years of earthquake warranty
30年間の地震保証
|
Features pickup 特徴ピックアップ | | Year Available / Immediate Available / Facing south / System kitchen / Face-to-face kitchen / South balcony / Warm water washing toilet seat / TV monitor interphone / High-function toilet / Three-story or more / City gas / Floor heating 年内入居可 /即入居可 /南向き /システムキッチン /対面式キッチン /南面バルコニー /温水洗浄便座 /TVモニタ付インターホン /高機能トイレ /3階建以上 /都市ガス /床暖房 |
Price 価格 | | 33,800,000 yen 3380万円 |
Floor plan 間取り | | 3LDK 3LDK |
Units sold 販売戸数 | | 1 units 1戸 |
Land area 土地面積 | | 54.24 sq m (16.40 square meters) 54.24m2(16.40坪) |
Building area 建物面積 | | 96.46 sq m (29.17 square meters) 96.46m2(29.17坪) |
Driveway burden-road 私道負担・道路 | | Nothing, Northwest 4m width 無、北西4m幅 |
Completion date 完成時期(築年月) | | August 2013 2013年8月 |
Address 住所 | | Adachi-ku, Tokyo, Shimane 2 東京都足立区島根2 |
Traffic 交通 | | Isesaki Tobu "Umejima" walk 15 minutes
Isesaki Tobu "Nishiarai" walk 16 minutes
Isesaki Tobu "Takenotsuka" walk 24 minutes 東武伊勢崎線「梅島」歩15分
東武伊勢崎線「西新井」歩16分
東武伊勢崎線「竹ノ塚」歩24分
|
Person in charge 担当者より | | Person in charge of Suzuki AkiraYoshi Age: 20s last year, I bought my home. that time, There were various difficulties, but was able to purchase the property satisfactory to result. Based on its experience, We provide shelter, such as will satisfy our customers. 担当者鈴木 朗義年齢:20代去年、マイホームを購入しました。その際、様々な困難がありましたが結果的には満足のいく物件を購入出来ました。その経験を元に、お客様に満足して頂ける様な住まいを提供いたします。 |
Contact お問い合せ先 | | TEL: 0800-603-6306 [Toll free] mobile phone ・ Also available from PHS
Caller ID is not notified
Please contact the "saw SUUMO (Sumo)"
If it does not lead, If the real estate company TEL:0800-603-6306【通話料無料】携帯電話・PHSからもご利用いただけます
発信者番号は通知されません
「SUUMO(スーモ)を見た」と問い合わせください
つながらない方、不動産会社の方は
|
Building coverage, floor area ratio 建ぺい率・容積率 | | 60% ・ 200% 60%・200% |
Time residents 入居時期 | | Immediate available 即入居可 |
Land of the right form 土地の権利形態 | | Ownership 所有権 |
Structure and method of construction 構造・工法 | | Wooden three-story 木造3階建 |
Use district 用途地域 | | One middle and high 1種中高 |
Overview and notices その他概要・特記事項 | | Contact: Suzuki AkiraYoshi, Facilities: This sewage, City gas, Building confirmation number: No. 12UDI2T Ken 01778, Parking: car space 担当者:鈴木 朗義、設備:本下水、都市ガス、建築確認番号:第12UDI2T建01778号、駐車場:カースペース |
Company profile 会社概要 | | <Mediation> Governor of Tokyo (1) the first 089,301 No. Century 21 (Ltd.) dwelling & amp; Smile Yubinbango121-0823 Adachi-ku, Tokyo diplomatic 1-24-25 <仲介>東京都知事(1)第089301号センチュリー21(株)住まい&スマイル〒121-0823 東京都足立区伊興1-24-25 |
