New Homes » Kanto » Tokyo » Adachi-ku
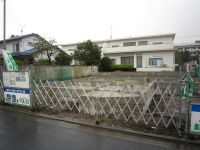 
| | Adachi-ku, Tokyo 東京都足立区 |
| Isesaki Tobu "Takenotsuka" walk 8 minutes 東武伊勢崎線「竹ノ塚」歩8分 |
| Ikohon the town to leave the style and lush location of calm while an 8-minute walk to the station 駅まで徒歩8分でありながら落ち着いた風格と緑豊かなロケーションを残す伊興本町 |
| Leaving the elegant downtown emotion, Scenery to feel where and without nostalgia will feel the healing and the time that has been refined to the people who live here 上品な下町情緒を残し、何処となく懐かしさを感じる景色は此処に住まう方々に洗練された時間と癒しを感じさせます |
Features pickup 特徴ピックアップ | | Pre-ground survey / Parking two Allowed / LDK18 tatami mats or more / Fiscal year Available / It is close to the city / Facing south / System kitchen / All room storage / Flat to the station / A quiet residential area / Japanese-style room / Face-to-face kitchen / Toilet 2 places / 2-story / Underfloor Storage / Leafy residential area / Urban neighborhood / Walk-in closet / Living stairs / City gas / Flat terrain 地盤調査済 /駐車2台可 /LDK18畳以上 /年度内入居可 /市街地が近い /南向き /システムキッチン /全居室収納 /駅まで平坦 /閑静な住宅地 /和室 /対面式キッチン /トイレ2ヶ所 /2階建 /床下収納 /緑豊かな住宅地 /都市近郊 /ウォークインクロゼット /リビング階段 /都市ガス /平坦地 | Price 価格 | | 52,900,000 yen 5290万円 | Floor plan 間取り | | 3LDK 3LDK | Units sold 販売戸数 | | 1 units 1戸 | Total units 総戸数 | | 2 units 2戸 | Land area 土地面積 | | 144.78 sq m (43.79 tsubo) (Registration) 144.78m2(43.79坪)(登記) | Building area 建物面積 | | 110 sq m (33.27 tsubo) (Registration) 110m2(33.27坪)(登記) | Driveway burden-road 私道負担・道路 | | Road width: 4.9m 道路幅:4.9m | Completion date 完成時期(築年月) | | March 2014 early schedule 2014年3月上旬予定 | Address 住所 | | Adachi-ku, Tokyo Ikohon cho 東京都足立区伊興本町1 | Traffic 交通 | | Isesaki Tobu "Takenotsuka" walk 8 minutes 東武伊勢崎線「竹ノ塚」歩8分
| Person in charge 担当者より | | Person in charge of real-estate and building Miki Takayuki Age: 20 Daigyokai Experience: 5 years [Birthplace] Chiba Prefecture Futtsu [hobby] Watching Sports I was enrolled in baseball 10 years from elementary school days. Guts in the order or look over there is (laughs). Please tell us the voice of everyone about your house. 担当者宅建三木 孝之年齢:20代業界経験:5年【出身地】千葉県富津市【趣味】スポーツ観戦 小学校のころから10年間野球部に在籍していました。その為か見た目以上に根性はあります(笑)。お住まいに関する皆様の声をお聞かせ下さい。 | Contact お問い合せ先 | | TEL: 0800-603-0707 [Toll free] mobile phone ・ Also available from PHS
Caller ID is not notified
Please contact the "saw SUUMO (Sumo)"
If it does not lead, If the real estate company TEL:0800-603-0707【通話料無料】携帯電話・PHSからもご利用いただけます
発信者番号は通知されません
「SUUMO(スーモ)を見た」と問い合わせください
つながらない方、不動産会社の方は
| Building coverage, floor area ratio 建ぺい率・容積率 | | Kenpei rate: 50%, Volume ratio: 100% 建ペい率:50%、容積率:100% | Time residents 入居時期 | | Consultation 相談 | Land of the right form 土地の権利形態 | | Ownership 所有権 | Structure and method of construction 構造・工法 | | Wooden 2-story 木造2階建 | Construction 施工 | | Poratekku Co., Ltd. ポラテック株式会社 | Use district 用途地域 | | One low-rise 1種低層 | Land category 地目 | | Residential land 宅地 | Other limitations その他制限事項 | | Facilities: Public Water Supply ・ Tokyo Electric Power Co. ・ City gas ・ This sewage Parking two Allowed (with limited by vehicle type) 設備:公営水道・東京電力・都市ガス・本下水 駐車2台可(車種による制限有り) | Overview and notices その他概要・特記事項 | | Contact: Miki Takayuki, Building confirmation number: first SJK-KX1313070069 other 担当者:三木 孝之、建築確認番号:第SJK-KX1313070069 他 | Company profile 会社概要 | | <Marketing alliance (agency)> Minister of Land, Infrastructure and Transport (11) No. 002401 (Corporation) Prefecture Building Lots and Buildings Transaction Business Association (Corporation) metropolitan area real estate Fair Trade Council member (Ltd.) a central residential Umejima office Yubinbango121-0816 Adachi-ku, Tokyo Umejima 1-2-30 <販売提携(代理)>国土交通大臣(11)第002401号(公社)埼玉県宅地建物取引業協会会員 (公社)首都圏不動産公正取引協議会加盟(株)中央住宅梅島営業所〒121-0816 東京都足立区梅島1-2-30 |
Other localその他現地 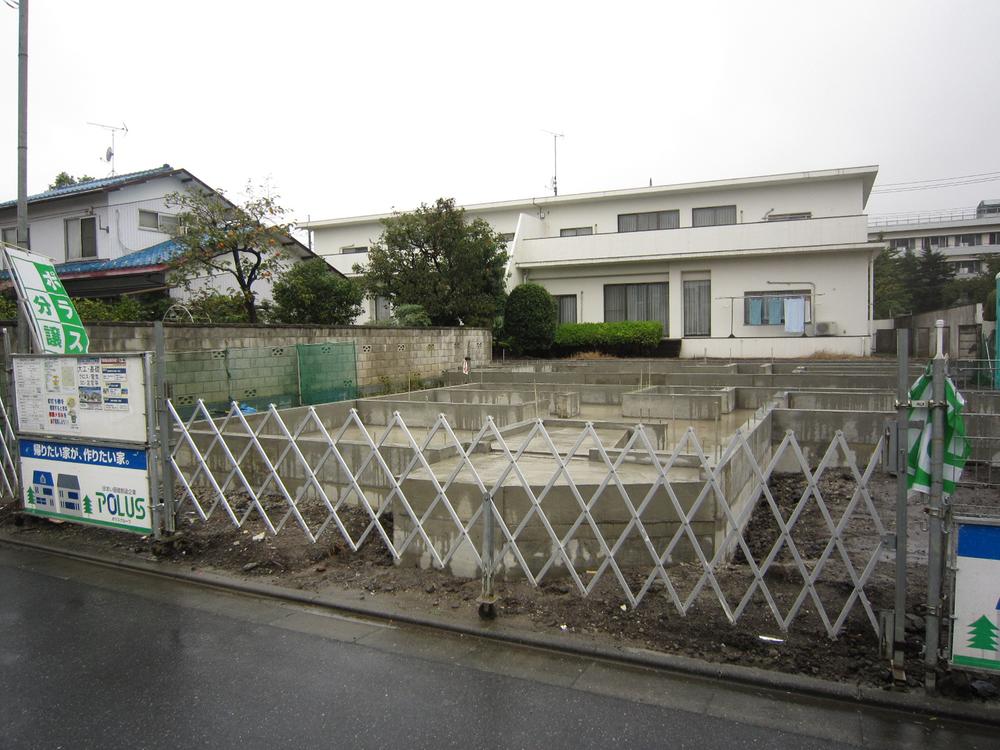 Local (10 May 2013) Shooting
現地(2013年10月)撮影
Local photos, including front road前面道路含む現地写真 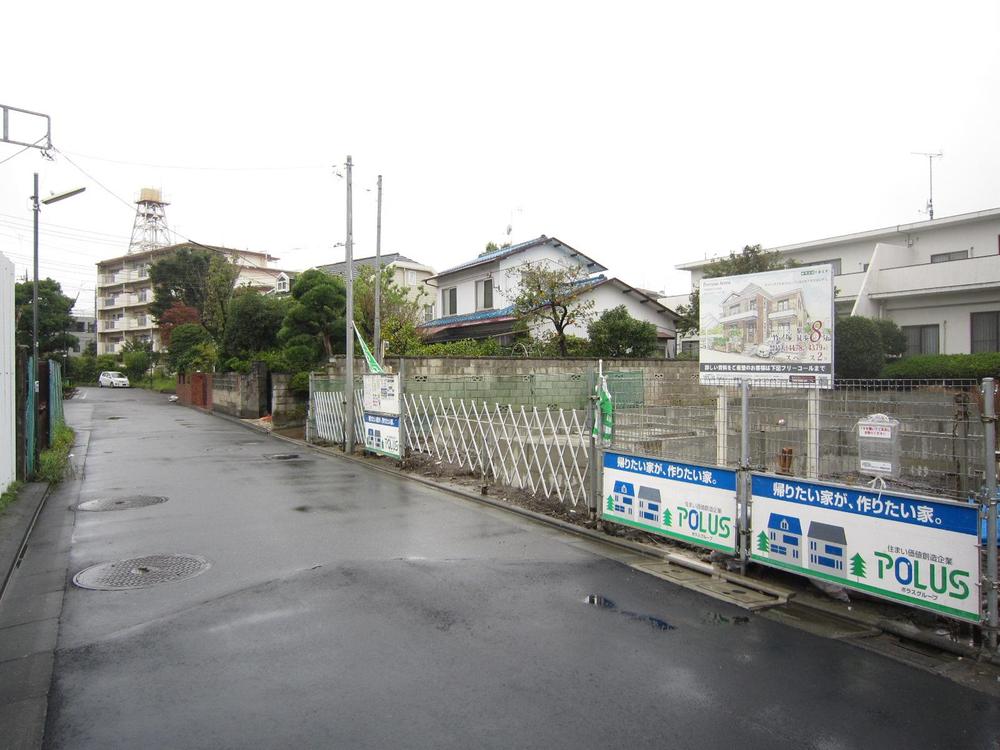 Local (10 May 2013) Shooting
現地(2013年10月)撮影
Floor plan間取り図 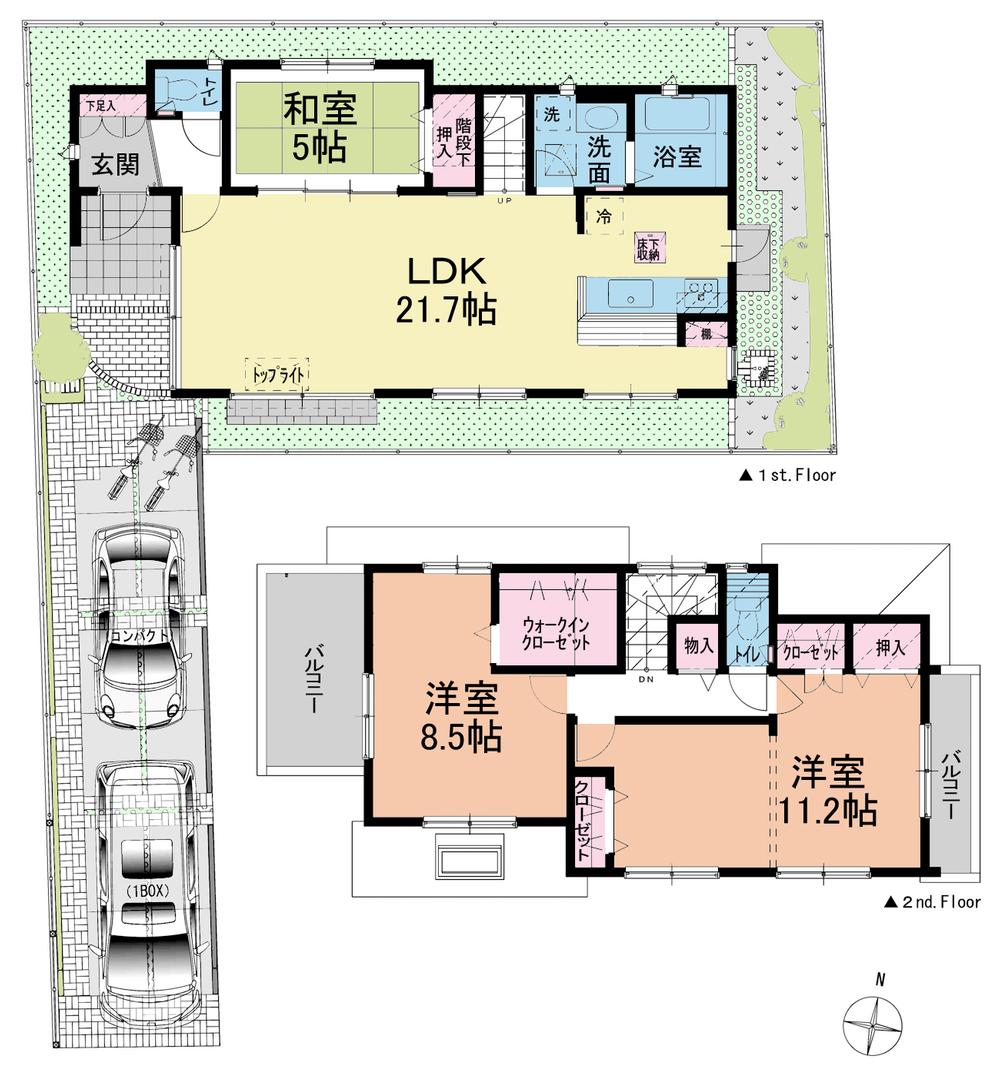 (1 Building), Price 52,900,000 yen, 3LDK, Land area 144.78 sq m , Building area 110 sq m
(1号棟)、価格5290万円、3LDK、土地面積144.78m2、建物面積110m2
Park公園 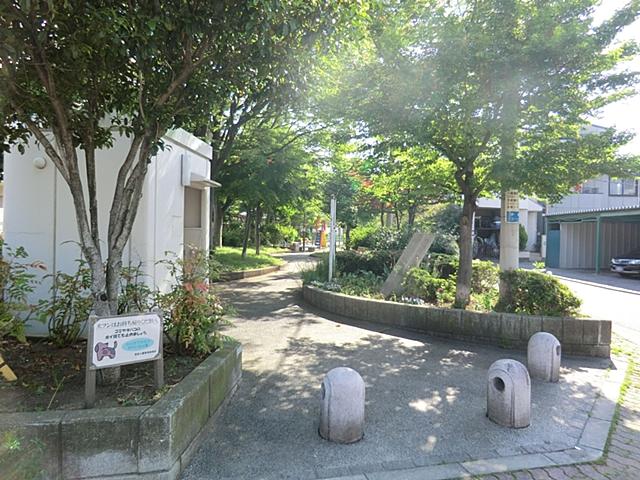 Diplomatic 530m to Third Street Park
伊興三丁目公園まで530m
Primary school小学校 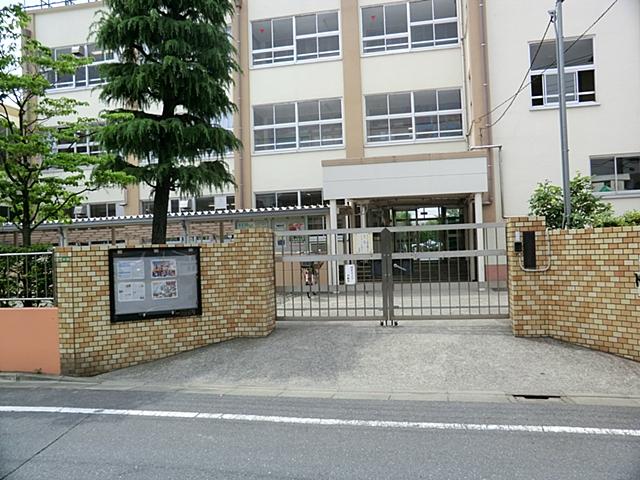 Higashiiko until elementary school 720m
東伊興小学校まで720m
Kindergarten ・ Nursery幼稚園・保育園 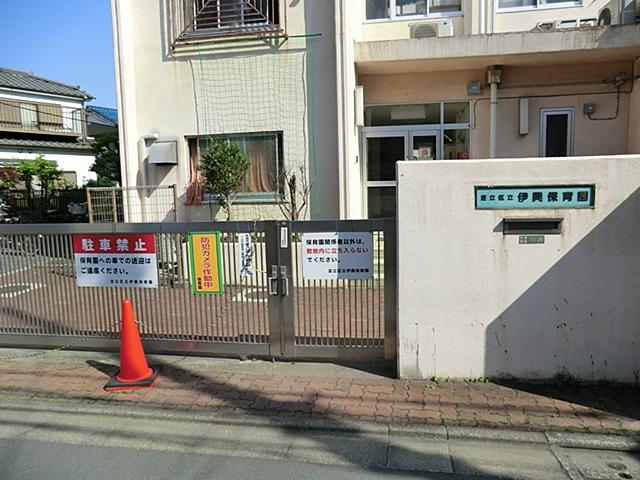 Diplomatic 510m to nursery school
伊興保育園まで510m
Hospital病院 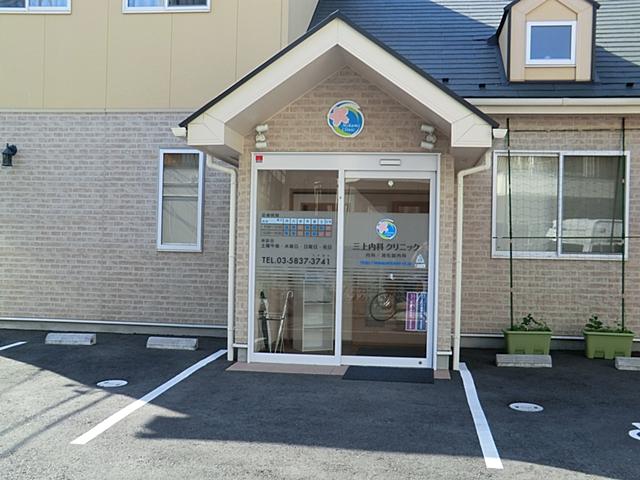 Mikami 140m until the internal medicine clinic
三上内科クリニックまで140m
Supermarketスーパー 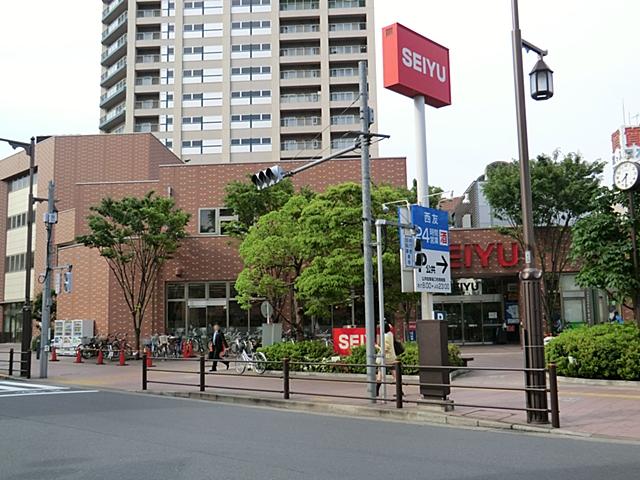 Until Seiyu 530m
西友まで530m
Junior high school中学校 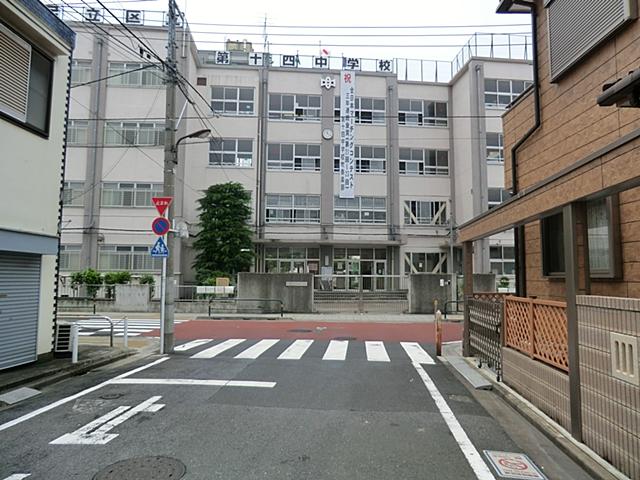 680m to Adachi fourteenth junior high school
足立第十四中学校まで680m
Location
|










