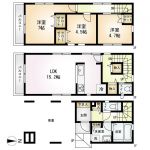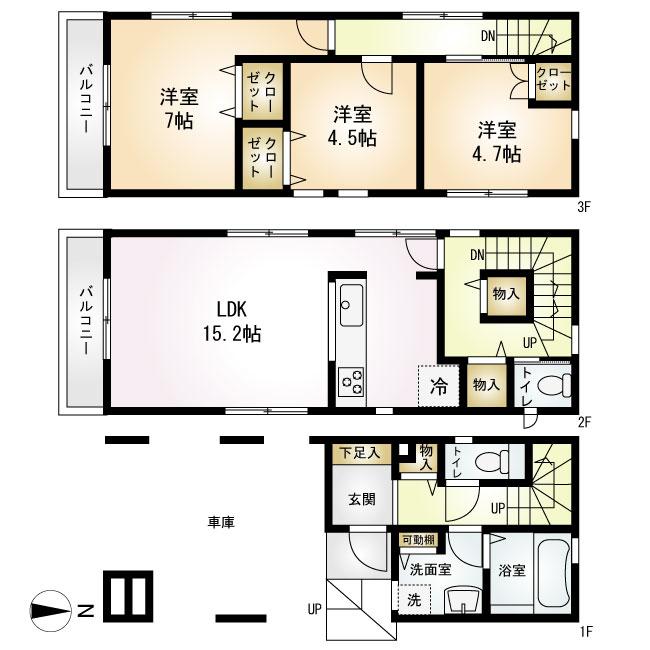|
|
Adachi-ku, Tokyo
東京都足立区
|
|
Nippori ・ Toneri liner "Minuma bill water park" walk 21 minutes
日暮里・舎人ライナー「見沼代親水公園」歩21分
|
|
☆ ☆ ☆ "" "" "Recommended point" "" "" ☆ ☆ ☆ It is the birth of designer house to 6M public road surface
☆☆☆《《《《《おすすめポイント》》》》》☆☆☆6M公道面にデザイナーズハウスの誕生です
|
|
□ ■ During publish a detailed map of the property at our website! Please enter the following link: "Property Location"! ■ □ Including neighboring properties, Your tour can be your home at a time ・ So pick-up in the car to the station, Feel free to the same day of your visit ・ You can guide your way home from work ・ Uneasy person also please feel free to contact us to please feel free to call us mortgage even at night
□■物件の詳細地図を当社ホームページにて公開中!下記『物件所在地』のリンクよりお入り下さい!■□近隣の物件も含め、一度にご見学可能ですご自宅・駅まで車で送迎しますので、お気軽に即日のご見学・ご案内可能ですお仕事帰り・夜でもお気軽にお電話ください住宅ローンにご不安な方もお気軽にご相談ください
|
Features pickup 特徴ピックアップ | | System kitchen / Bathroom Dryer / LDK15 tatami mats or more / Face-to-face kitchen / Three-story or more システムキッチン /浴室乾燥機 /LDK15畳以上 /対面式キッチン /3階建以上 |
Price 価格 | | 26,800,000 yen 2680万円 |
Floor plan 間取り | | 3LDK 3LDK |
Units sold 販売戸数 | | 1 units 1戸 |
Total units 総戸数 | | 1 units 1戸 |
Land area 土地面積 | | 57.9 sq m 57.9m2 |
Building area 建物面積 | | 105.99 sq m 105.99m2 |
Driveway burden-road 私道負担・道路 | | Nothing, South 6m width 無、南6m幅 |
Completion date 完成時期(築年月) | | April 2014 2014年4月 |
Address 住所 | | Adachi-ku, Tokyo Iriya 9 東京都足立区入谷9 |
Traffic 交通 | | Nippori ・ Toneri liner "Minuma bill water park" walk 21 minutes 日暮里・舎人ライナー「見沼代親水公園」歩21分
|
Related links 関連リンク | | [Related Sites of this company] 【この会社の関連サイト】 |
Person in charge 担当者より | | Rep Arai Shunsuke industry experience: 12 years Adachi shop! New Open! Bright store ・ Equipped with a children's space! You can choose from among a lot of listing. We look forward to a bright staff. 担当者荒井 俊介業界経験:12年足立店!新規オープン!明るい店内・キッズスペースも完備!たくさんの物件情報の中からお選びいただけます。明るいスタッフがお待ちしております。 |
Contact お問い合せ先 | | TEL: 0800-805-6306 [Toll free] mobile phone ・ Also available from PHS
Caller ID is not notified
Please contact the "saw SUUMO (Sumo)"
If it does not lead, If the real estate company TEL:0800-805-6306【通話料無料】携帯電話・PHSからもご利用いただけます
発信者番号は通知されません
「SUUMO(スーモ)を見た」と問い合わせください
つながらない方、不動産会社の方は
|
Building coverage, floor area ratio 建ぺい率・容積率 | | 60% ・ 200% 60%・200% |
Time residents 入居時期 | | April 2014 schedule 2014年4月予定 |
Land of the right form 土地の権利形態 | | Ownership 所有権 |
Structure and method of construction 構造・工法 | | Wooden three-story 木造3階建 |
Use district 用途地域 | | Semi-industrial 準工業 |
Overview and notices その他概要・特記事項 | | Contact: Arai Shunsuke, Facilities: Public Water Supply, This sewage, Individual LPG, Building confirmation number: No. 13UDI2S Ken 01752 担当者:荒井 俊介、設備:公営水道、本下水、個別LPG、建築確認番号:第13UDI2S建01752号 |
Company profile 会社概要 | | <Mediation> Minister of Land, Infrastructure and Transport (1) No. 008473 (Ltd.) Garden Home Adachi office Yubinbango121-0807 Adachi-ku, Tokyo Ikohon cho 2-10-28 <仲介>国土交通大臣(1)第008473号(株)ガーデンホーム足立営業所〒121-0807 東京都足立区伊興本町2-10-28 |

