New Homes » Kanto » Tokyo » Adachi-ku
 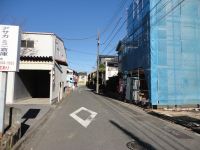
| | Adachi-ku, Tokyo 東京都足立区 |
| Nippori ・ Toneri liner "Yazaike" walk 1 minute 日暮里・舎人ライナー「谷在家」歩1分 |
| [Every weekend local information meetings! ! ] Debut! All three buildings. Yazaike Station 1-minute walk of the good location! ! 2.3 Building parking space two Allowed 【毎週末現地案内会開催!!】初公開!全3棟。谷在家駅徒歩1分の好立地!!2.3号棟は駐車スペース2台可 |
| It is very conveniently located at the station near. ■ Shopping possible area by bicycle to Nishiarai Station ■ Also near the park and convenience stores, It is easy to live environment in the family ・ ・ ・ ・ ・ ・ ・ ・ ・ ・ ・ ・ ・ ・ ・ ・ ・ ・ ・ ・ ・ ・ ・ ・ ・ ・ ・ ・ ・ ・ ・ ・ ・ ・ ・ ・ ・ ・ ・ ・ ・ ・ ・ ・ ・ ・ ・ ・ ・ ・ ・ ・ ・ ・ ・ ・ ・ ・ ・ ・ ・ Local guide meeting held in! ! 10:00 ~ 17:00 (Sat., Day, Please feel free to visitors in the holidays) your family everyone! 駅近でとっても便利な立地です。■西新井駅に自転車でお買い物可能なエリア■公園やコンビニも近くて、ファミリーで暮らしやすい環境です・・・・・・・・・・・・・・・・・・・・・・・・・・・・・・・・・・・・・・・・・・・・・・・・・・・・・・・・・・・・・現地案内会開催中!!10:00 ~ 17:00(土、日、祝)ご家族皆様でお気軽にご来場ください! |
Features pickup 特徴ピックアップ | | Design house performance with evaluation / Corresponding to the flat-35S / Parking two Allowed / LDK18 tatami mats or more / Fiscal year Available / System kitchen / Bathroom Dryer / All room storage / Flat to the station / Siemens south road / A quiet residential area / Or more before road 6m / Japanese-style room / Shaping land / Washbasin with shower / Face-to-face kitchen / Wide balcony / Toilet 2 places / 2-story / Double-glazing / Warm water washing toilet seat / Underfloor Storage / The window in the bathroom / TV monitor interphone / Ventilation good / Built garage / Water filter / Three-story or more / Living stairs / City gas 設計住宅性能評価付 /フラット35Sに対応 /駐車2台可 /LDK18畳以上 /年度内入居可 /システムキッチン /浴室乾燥機 /全居室収納 /駅まで平坦 /南側道路面す /閑静な住宅地 /前道6m以上 /和室 /整形地 /シャワー付洗面台 /対面式キッチン /ワイドバルコニー /トイレ2ヶ所 /2階建 /複層ガラス /温水洗浄便座 /床下収納 /浴室に窓 /TVモニタ付インターホン /通風良好 /ビルトガレージ /浄水器 /3階建以上 /リビング階段 /都市ガス | Event information イベント情報 | | Local guidance meeting (please visitors to direct local) schedule / Every Saturday, Sunday and public holidays time / 10:00 ~ 17:00 Feel free to come please directly to the local. I'll guide you. We will guide you immediately if you time also call other than the above! 現地案内会(直接現地へご来場ください)日程/毎週土日祝時間/10:00 ~ 17:00お気軽に現地へ直接お越しください。ご案内いたします。上記以外の時間もお電話いただければすぐにご案内いたします! | Price 価格 | | 36,800,000 yen ・ 39,800,000 yen 3680万円・3980万円 | Floor plan 間取り | | 4LDK 4LDK | Units sold 販売戸数 | | 3 units 3戸 | Total units 総戸数 | | 3 units 3戸 | Land area 土地面積 | | 66.43 sq m ~ 111.17 sq m 66.43m2 ~ 111.17m2 | Building area 建物面積 | | 82.04 sq m ~ 93.34 sq m 82.04m2 ~ 93.34m2 | Driveway burden-road 私道負担・道路 | | West 6m public road 西側6m公道 | Completion date 完成時期(築年月) | | March 2014 early schedule 2014年3月上旬予定 | Address 住所 | | Adachi-ku, Tokyo Yazaike 1 東京都足立区谷在家1 | Traffic 交通 | | Nippori ・ Toneri liner "Yazaike" walk 1 minute
Nippori ・ Toneri liner "Nishiarai Daishi west" walk 11 minutes
Isesaki Tobu "Nishiarai" walk 33 minutes 日暮里・舎人ライナー「谷在家」歩1分
日暮里・舎人ライナー「西新井大師西」歩11分
東武伊勢崎線「西新井」歩33分
| Related links 関連リンク | | [Related Sites of this company] 【この会社の関連サイト】 | Contact お問い合せ先 | | TEL: 0800-602-4422 [Toll free] mobile phone ・ Also available from PHS
Caller ID is not notified
Please contact the "saw SUUMO (Sumo)"
If it does not lead, If the real estate company TEL:0800-602-4422【通話料無料】携帯電話・PHSからもご利用いただけます
発信者番号は通知されません
「SUUMO(スーモ)を見た」と問い合わせください
つながらない方、不動産会社の方は
| Most price range 最多価格帯 | | 36 million yen (2 units) 3600万円台(2戸) | Building coverage, floor area ratio 建ぺい率・容積率 | | Kenpei rate: 60%, Volume ratio: 200% 建ペい率:60%、容積率:200% | Time residents 入居時期 | | March 2014 mid-scheduled 2014年3月中旬予定 | Land of the right form 土地の権利形態 | | Ownership 所有権 | Structure and method of construction 構造・工法 | | Wooden three-story, Wooden 2-story 木造3階建、木造2階建 | Use district 用途地域 | | One dwelling 1種住居 | Land category 地目 | | Residential land 宅地 | Other limitations その他制限事項 | | Regulations have by the Landscape Act 景観法による規制有 | Overview and notices その他概要・特記事項 | | Building confirmation number: HPA-13-06451-1 other 建築確認番号:HPA-13-06451-1 他 | Company profile 会社概要 | | <Mediation> Governor of Tokyo (1) Article 091 879 Issue new Nissho Ju販 Co. Yubinbango123-0863 Adachi-ku, Tokyo Yazaike 1-2-7 <仲介>東京都知事(1)第091879号新日商住販(株)〒123-0863 東京都足立区谷在家1-2-7 |
Rendering (appearance)完成予想図(外観) 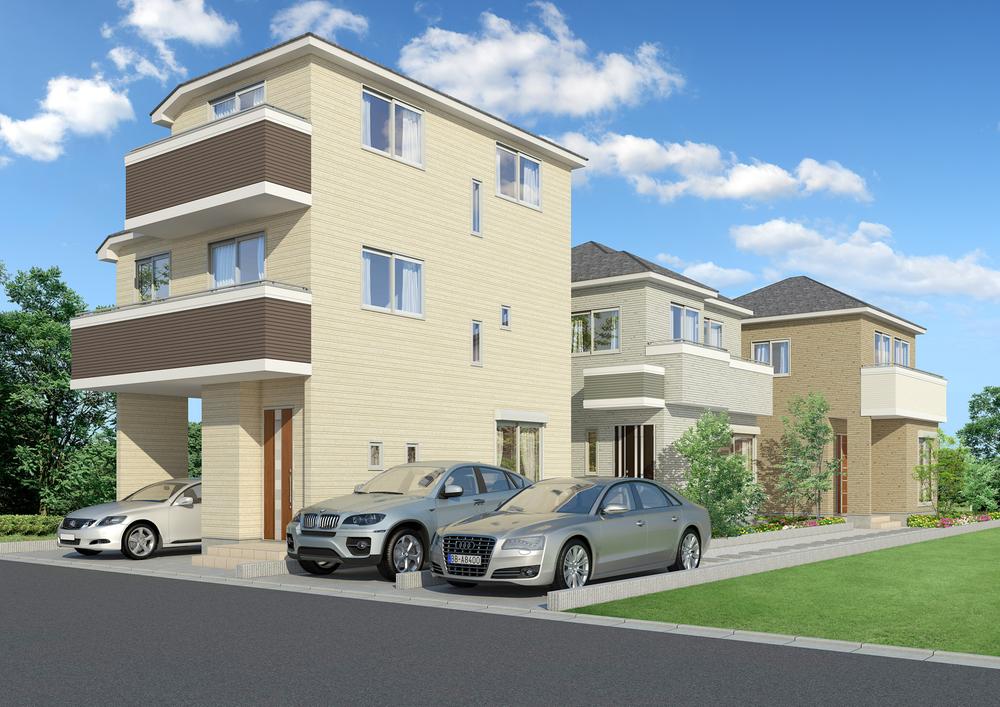 Rendering 2014 mid-February will be completed
完成予想図平成26年2月中旬完成予定
Local photos, including front road前面道路含む現地写真 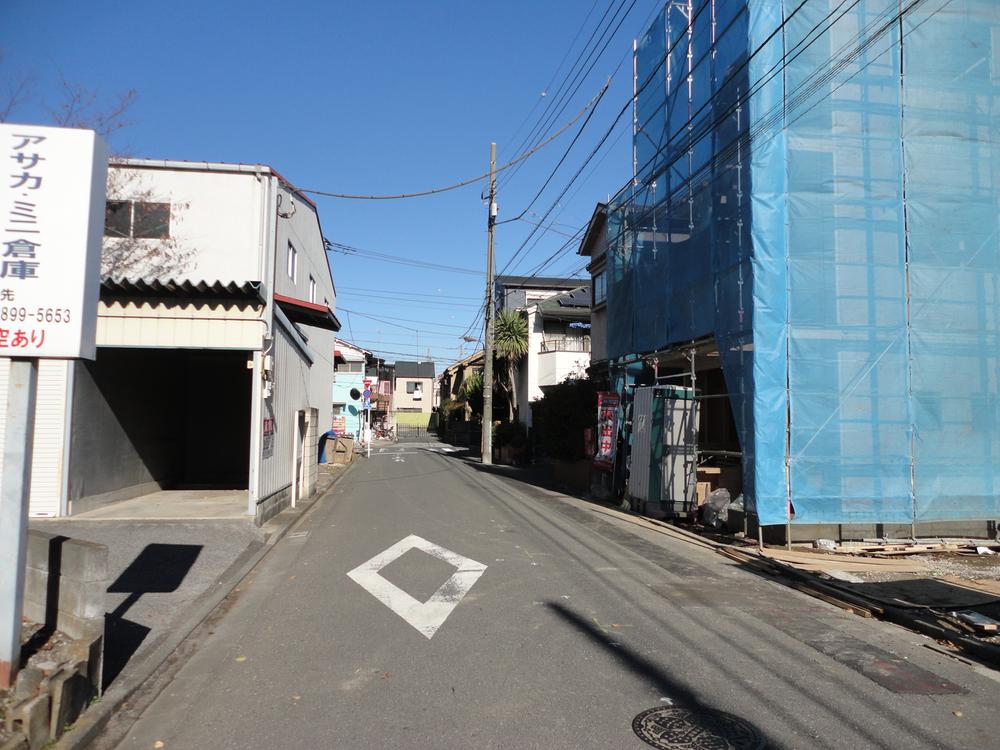 Local (12 May 2013) Shooting Public road on the west side about 6m
現地(2013年12月)撮影
西側約6mの公道
Local appearance photo現地外観写真 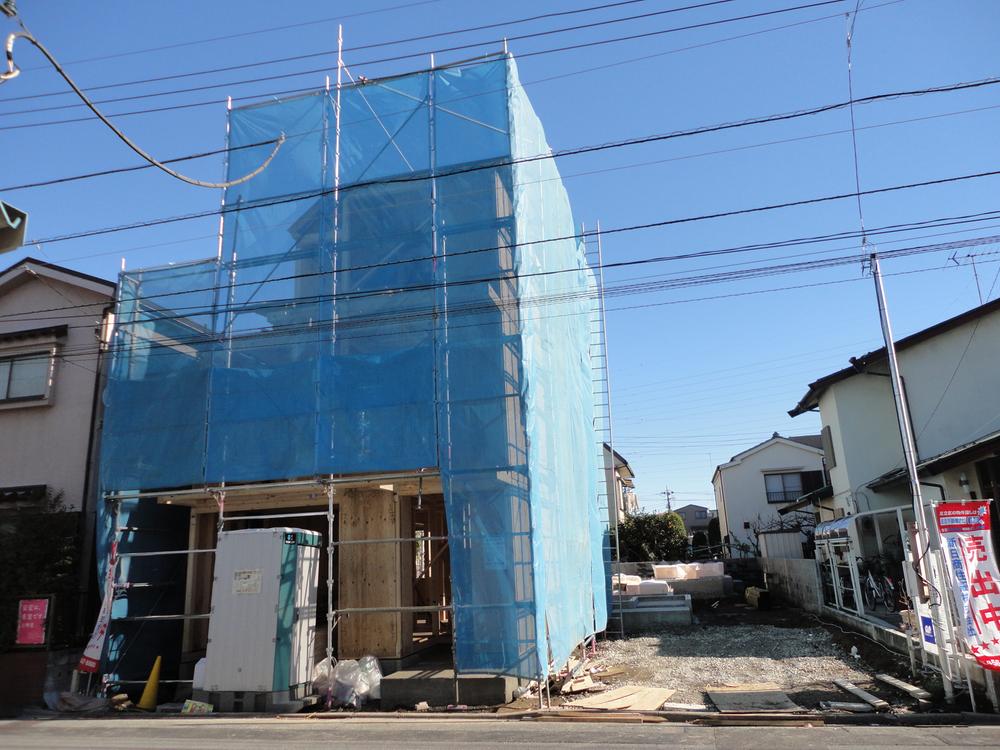 local 2013.12 shooting Proceed construction work now
現地 2013.12撮影
これから工事が進みます
Floor plan間取り図 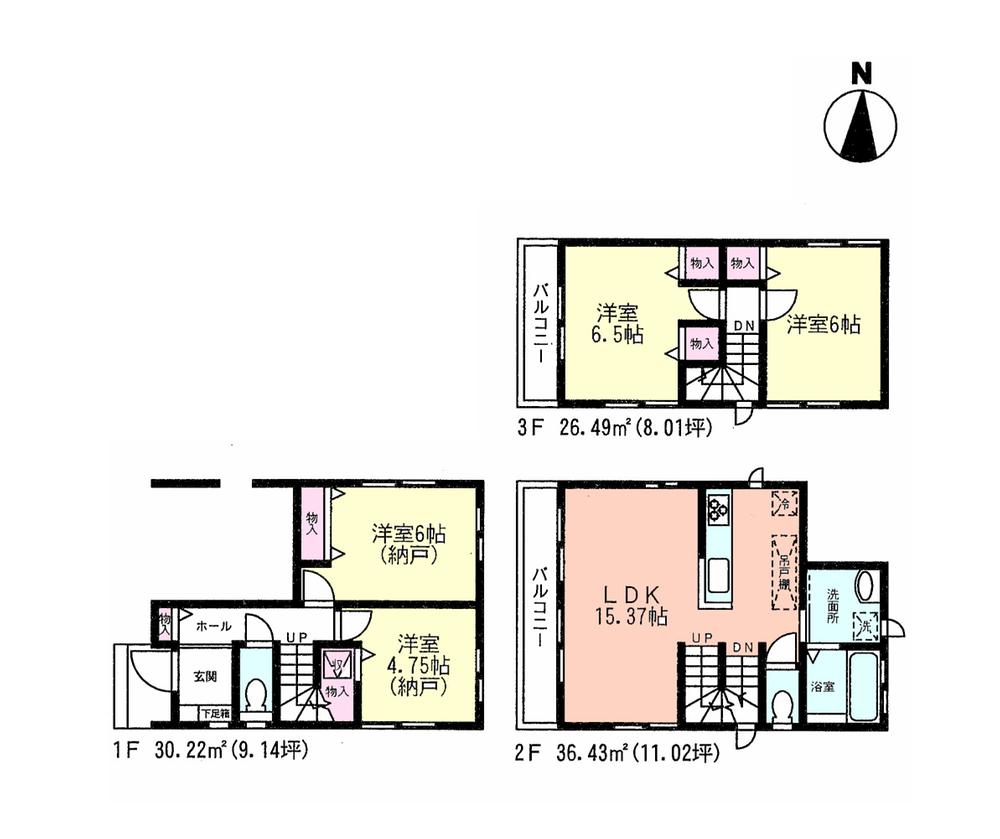 (1), Price 39,800,000 yen, 4LDK, Land area 66.43 sq m , Building area 93.34 sq m
(1)、価格3980万円、4LDK、土地面積66.43m2、建物面積93.34m2
Same specifications photos (appearance)同仕様写真(外観) 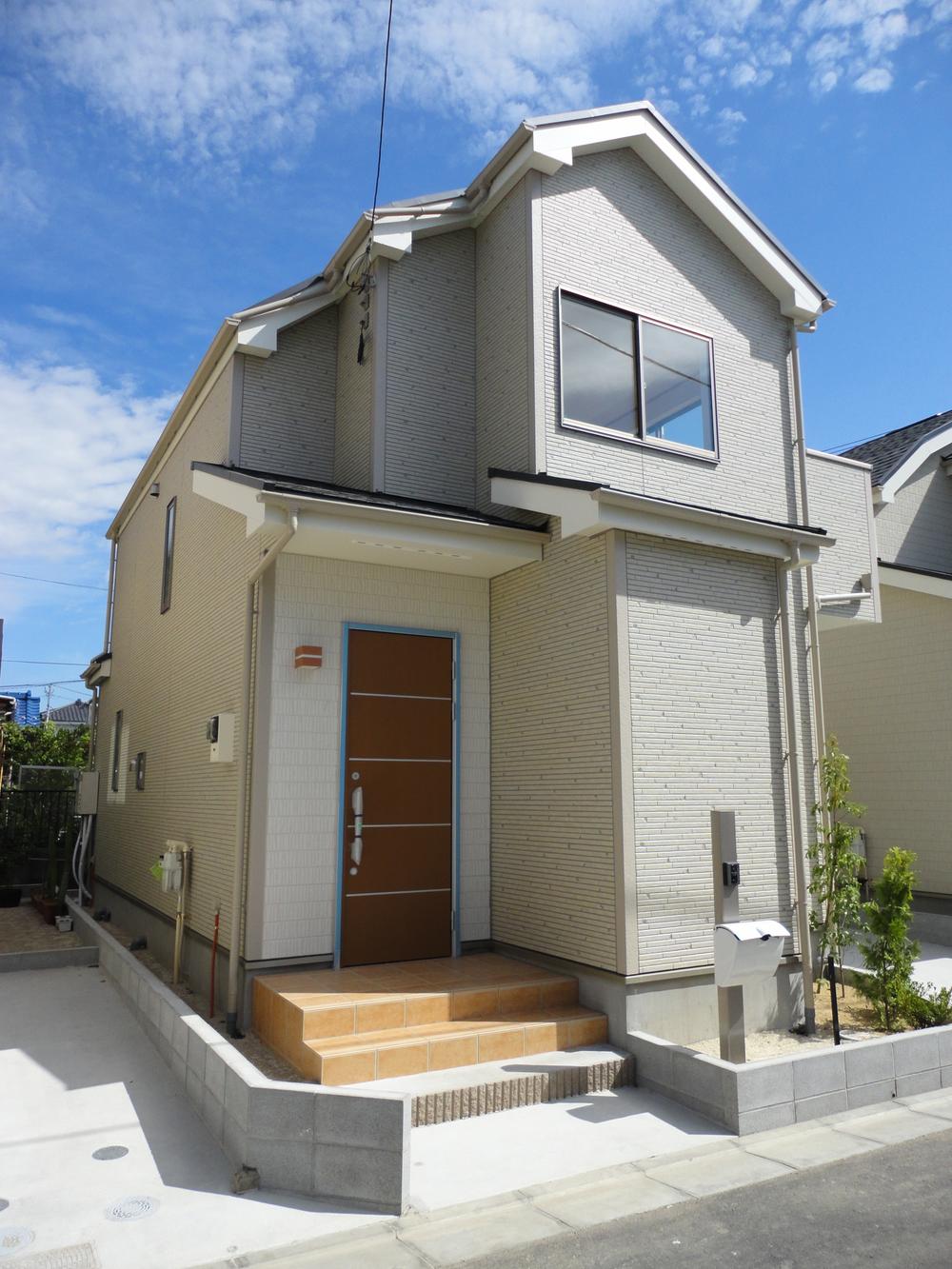 2.3 Building same specifications image Two-story ・ Parking space is 2 cars
2.3号棟同仕様画像
2階建て・駐車スペース2台分です
Same specifications photos (living)同仕様写真(リビング) 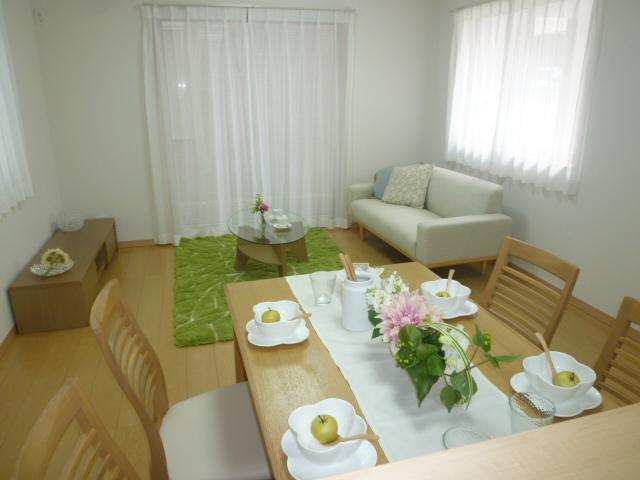 Same specifications
同仕様
Same specifications photo (bathroom)同仕様写真(浴室) 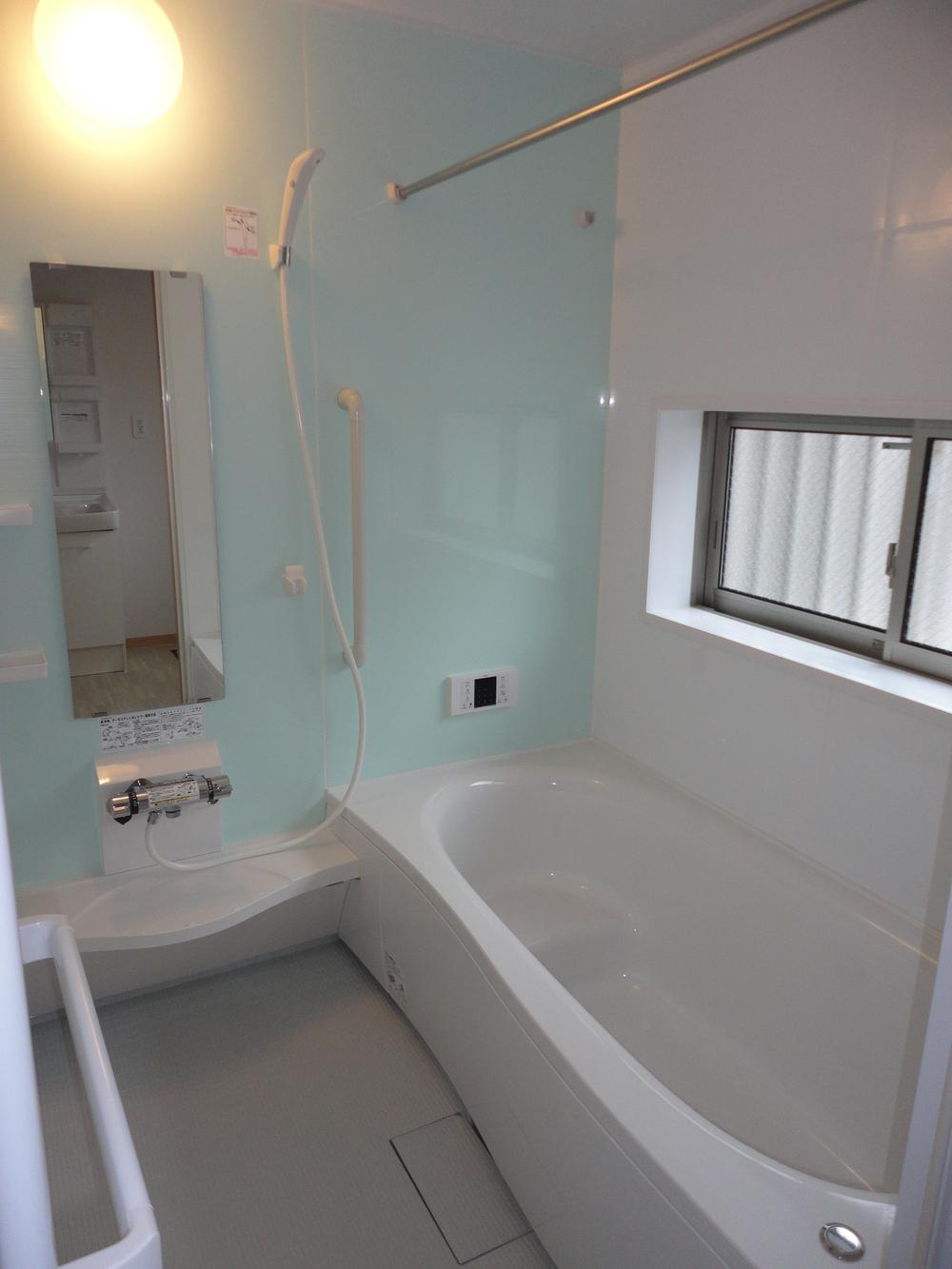 Same specifications
同仕様
Same specifications photo (kitchen)同仕様写真(キッチン) 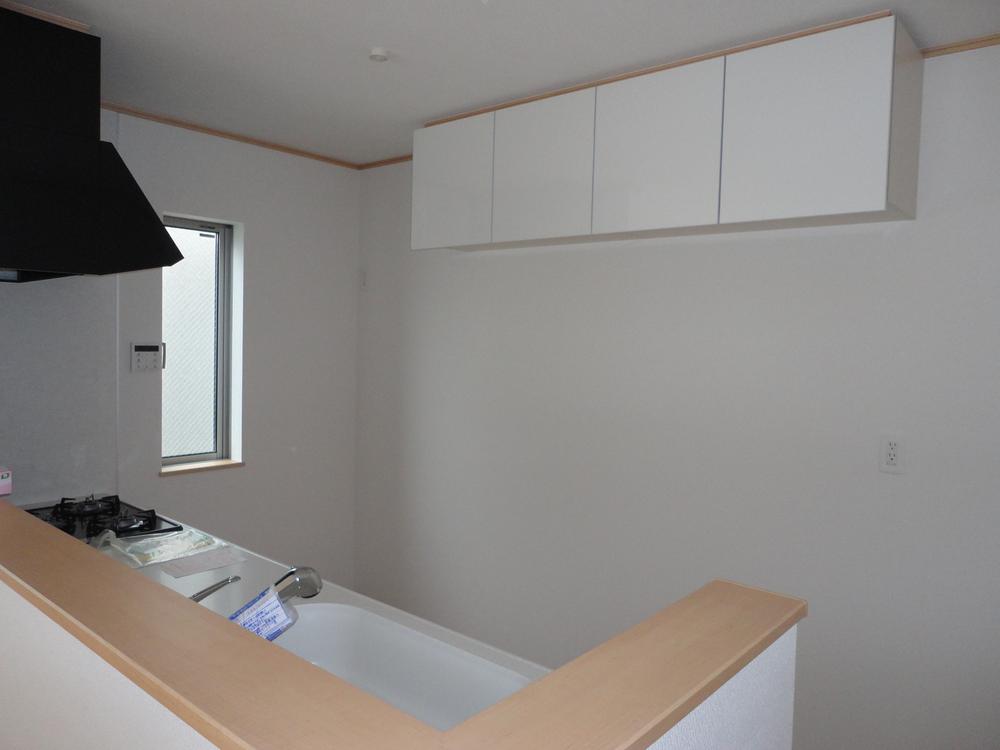 Convenient kitchen also comes with hanging shelf
吊り棚もついて便利なキッチン
Local photos, including front road前面道路含む現地写真 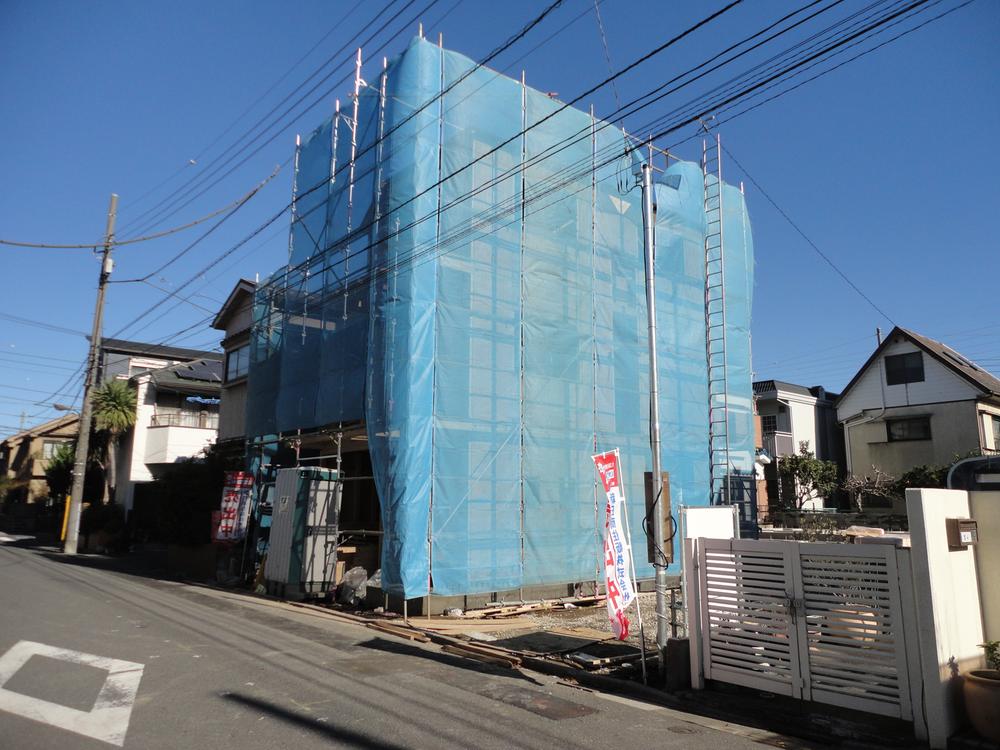 Local (12 May 2013) Shooting
現地(2013年12月)撮影
Shopping centreショッピングセンター 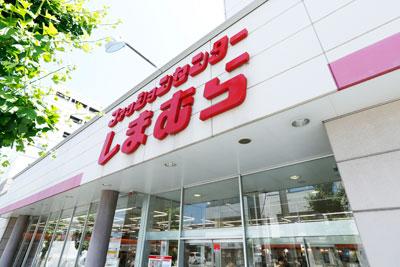 369m to the Fashion Center Shimamura Yazaike shop
ファッションセンターしまむら谷在家店まで369m
Same specifications photos (Other introspection)同仕様写真(その他内観) 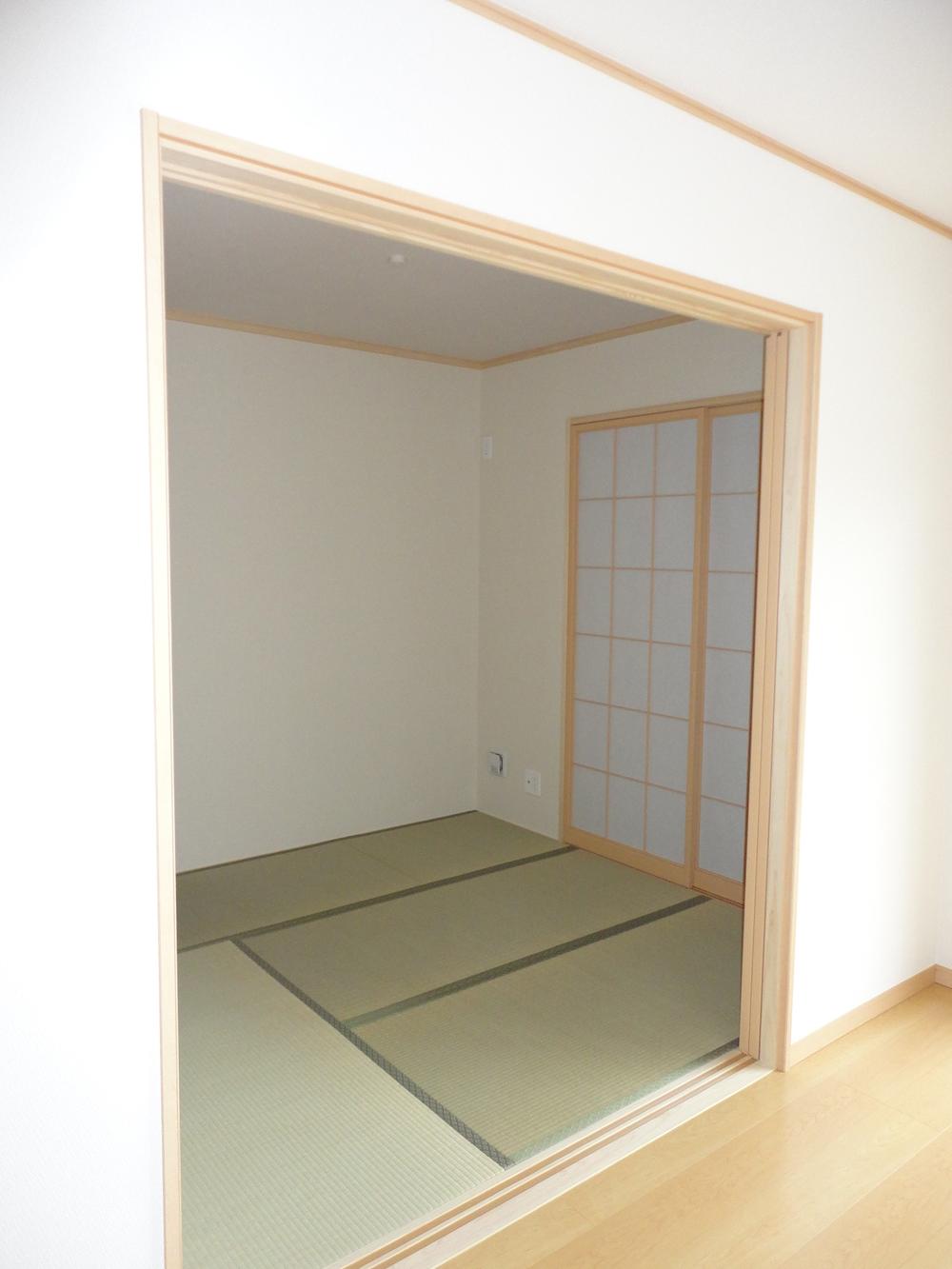 Building 3 has Japanese-style room next to the living
3号棟はリビング横に和室があります
The entire compartment Figure全体区画図 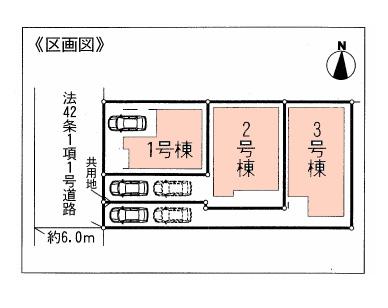 All three buildings 2.3 Building parking two Allowed
全3棟 2.3号棟駐車2台可
Floor plan間取り図 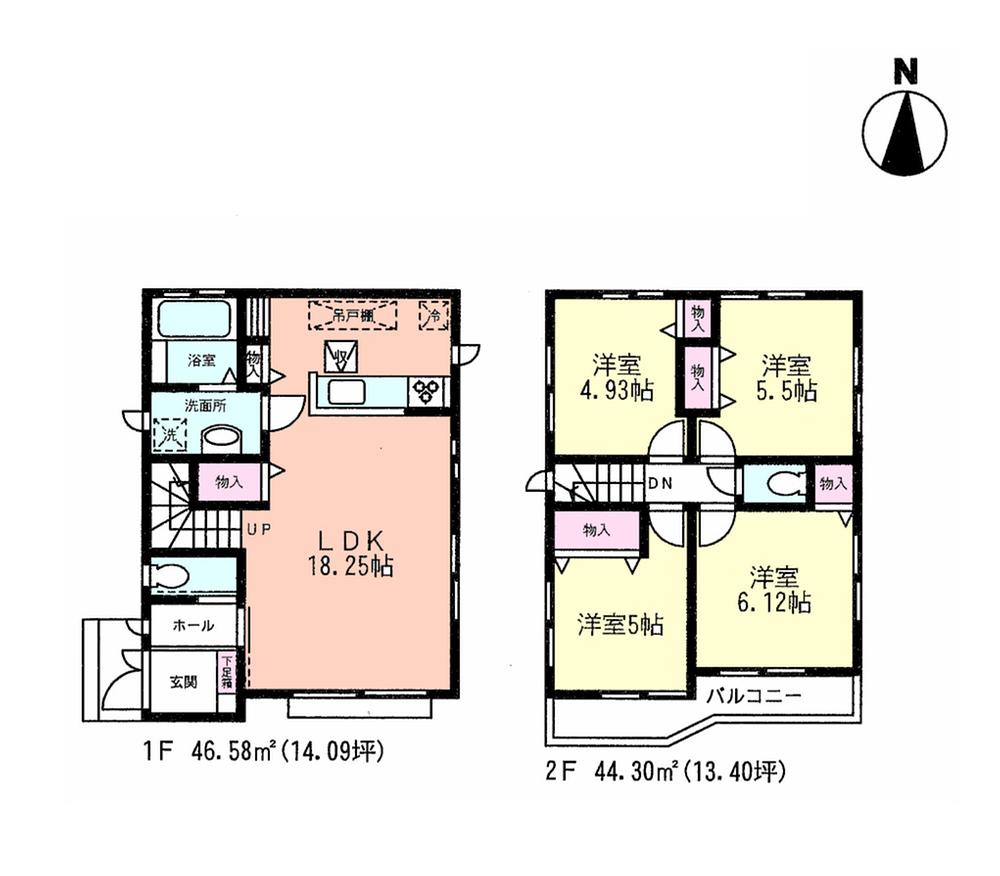 (2), Price 36,800,000 yen, 4LDK, Land area 92.37 sq m , Building area 90.31 sq m
(2)、価格3680万円、4LDK、土地面積92.37m2、建物面積90.31m2
Same specifications photos (appearance)同仕様写真(外観) 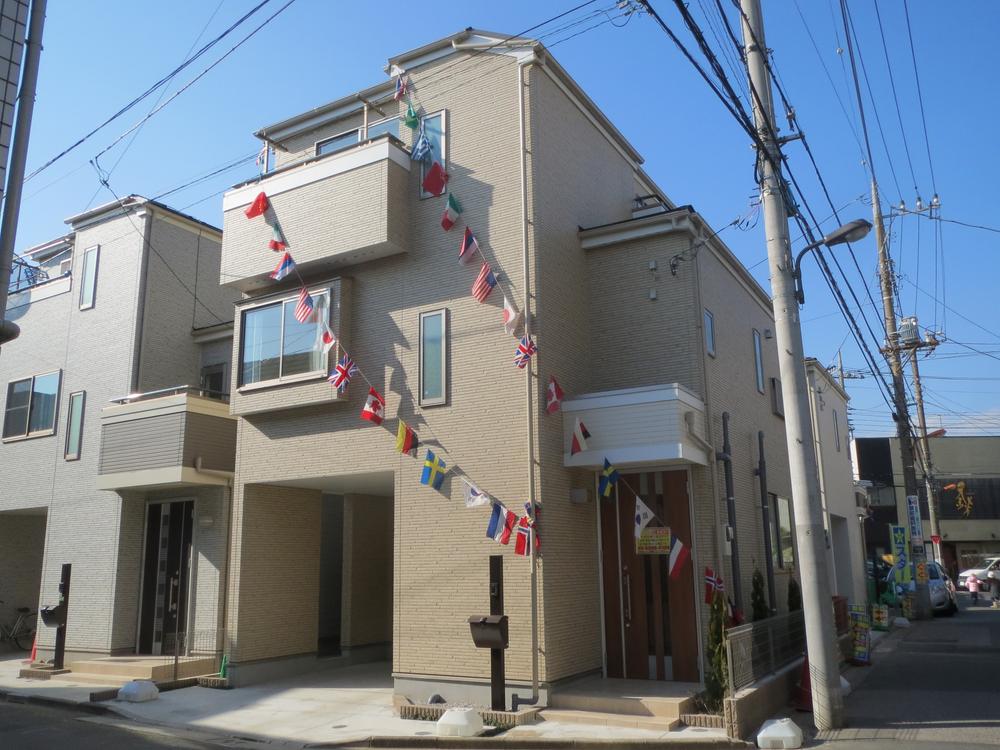 1 Building same specifications image
1号棟同仕様画像
Same specifications photos (living)同仕様写真(リビング) 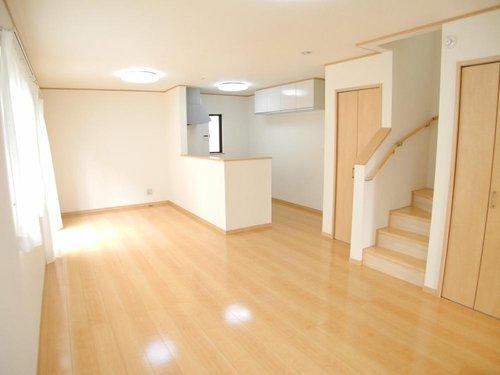 Open living
開放的なリビング
Same specifications photo (kitchen)同仕様写真(キッチン) 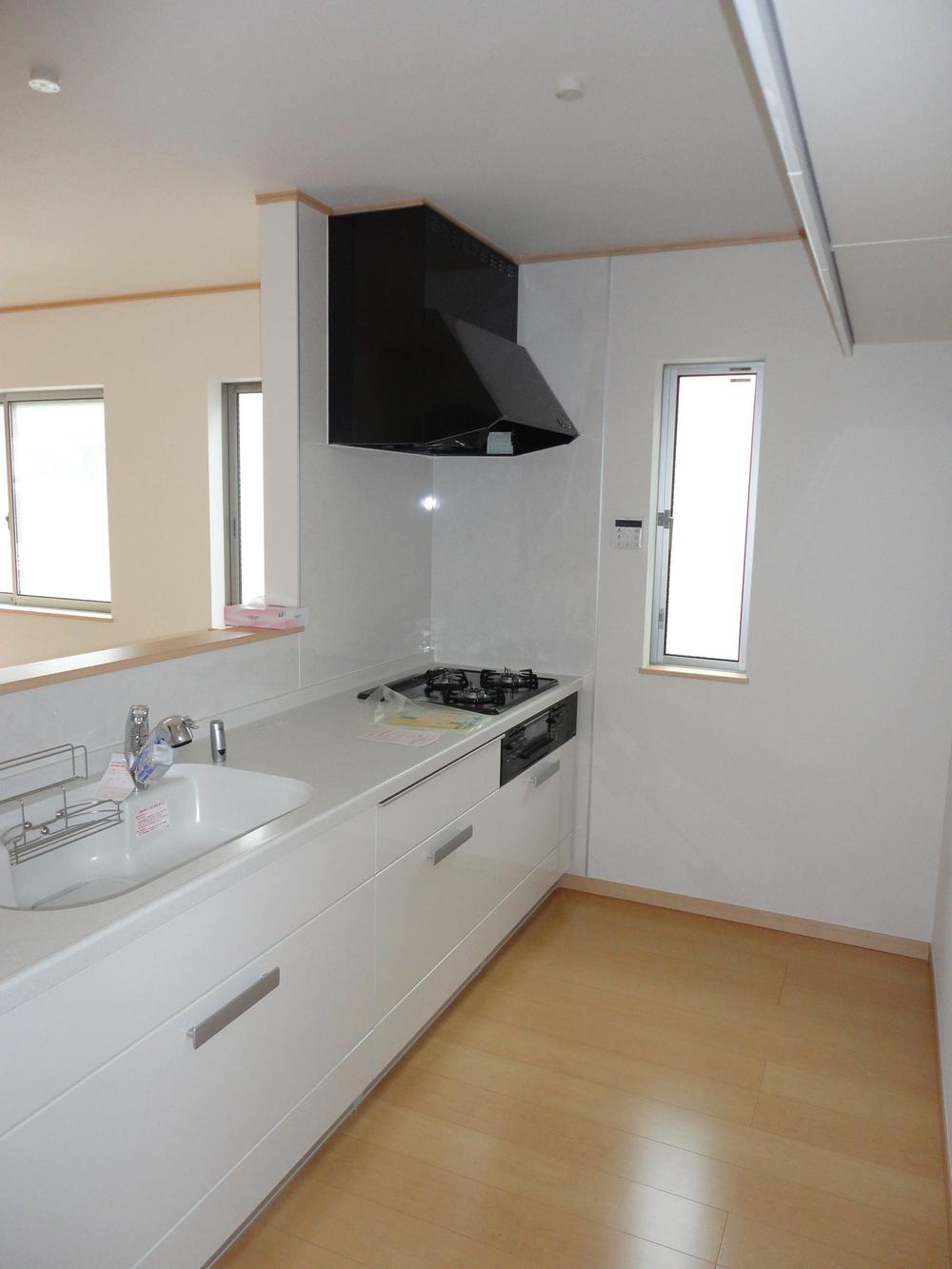 Same specifications
同仕様
Supermarketスーパー 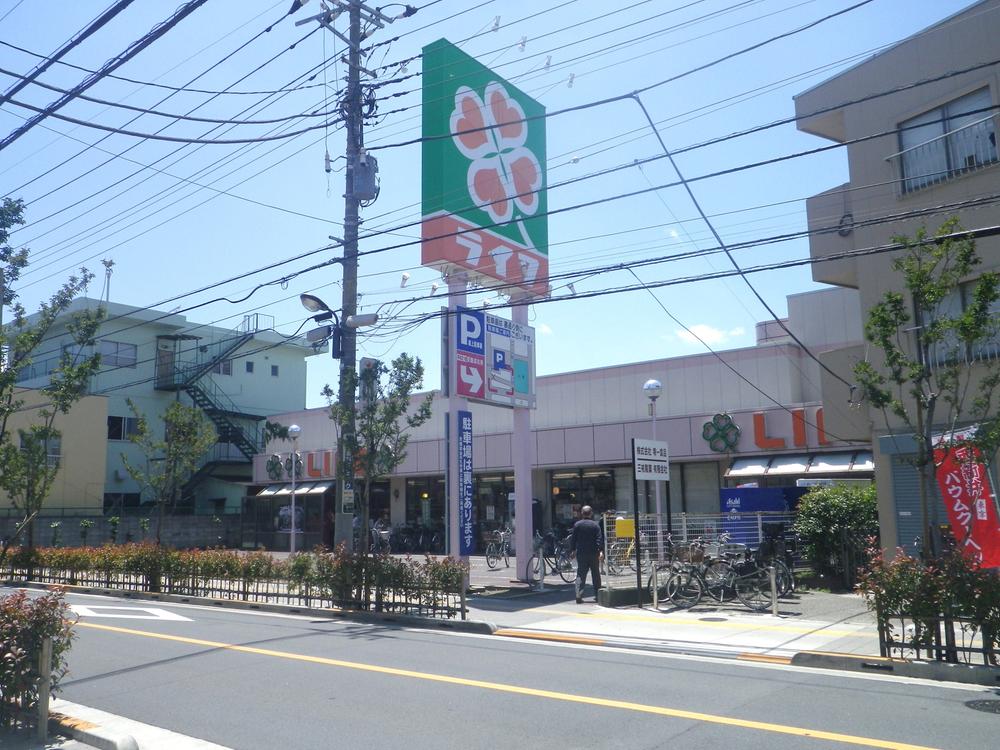 Until Life Nishiarai shop 850m
ライフ西新井店まで850m
Floor plan間取り図 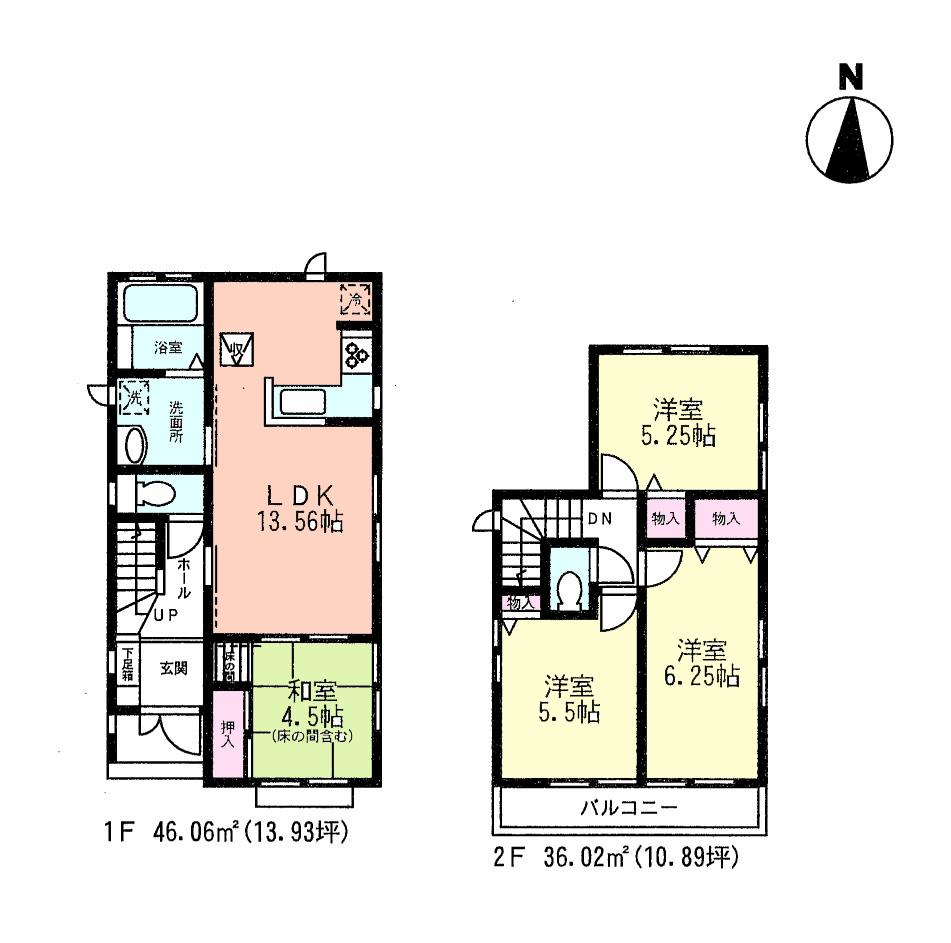 (3), Price 36,800,000 yen, 4LDK, Land area 111.17 sq m , Building area 82.04 sq m
(3)、価格3680万円、4LDK、土地面積111.17m2、建物面積82.04m2
Local appearance photo現地外観写真 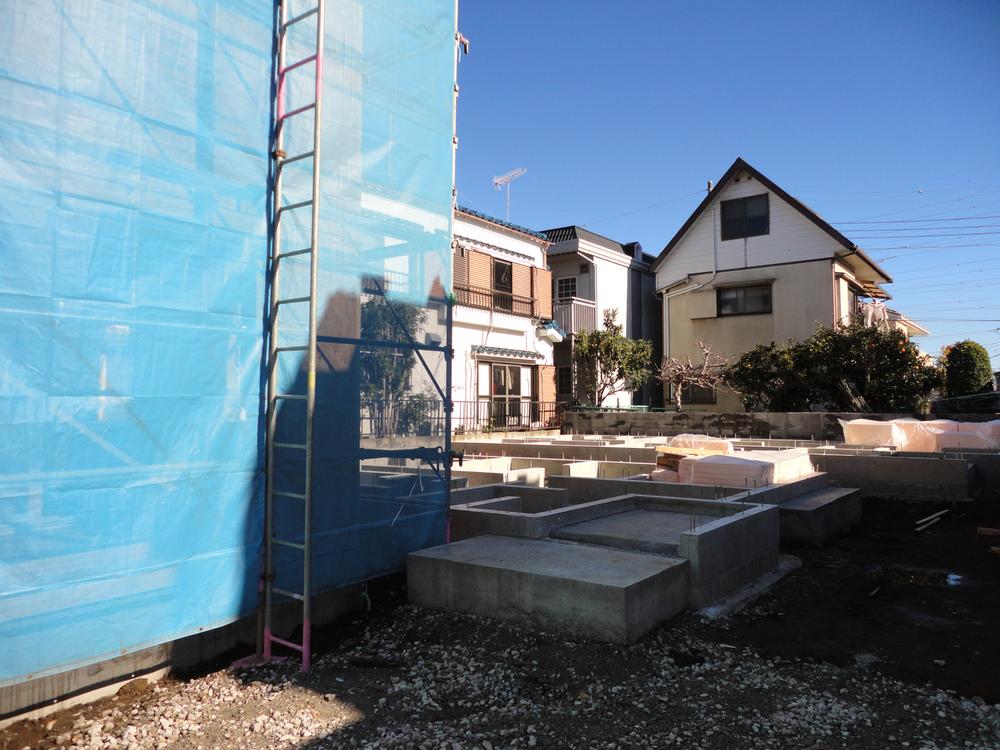 Local (12 May 2013) Shooting
現地(2013年12月)撮影
Drug storeドラッグストア 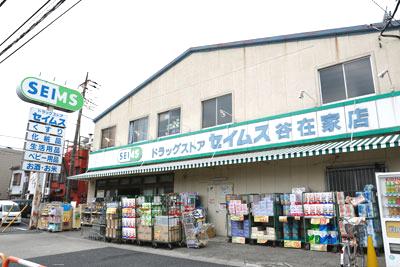 Drag Seimusu until Yazaike shop 550m
ドラッグセイムス谷在家店まで550m
Junior high school中学校 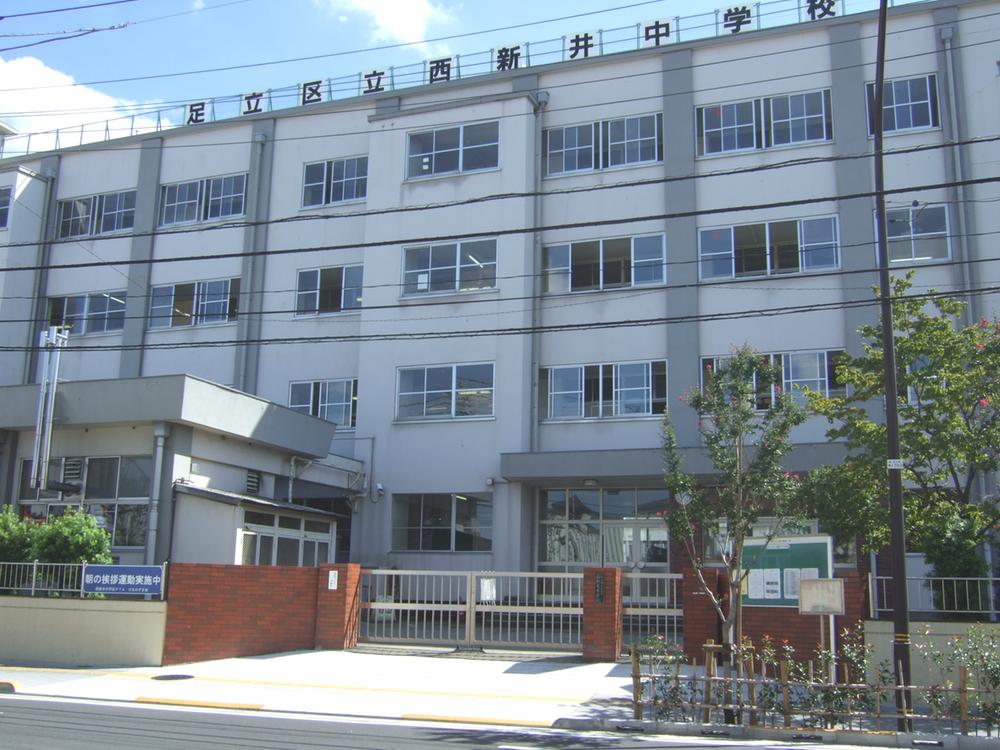 761m to Adachi Ward Nishiarai Junior High School
足立区立西新井中学校まで761m
Location
| 





















