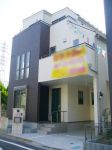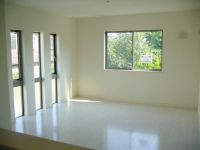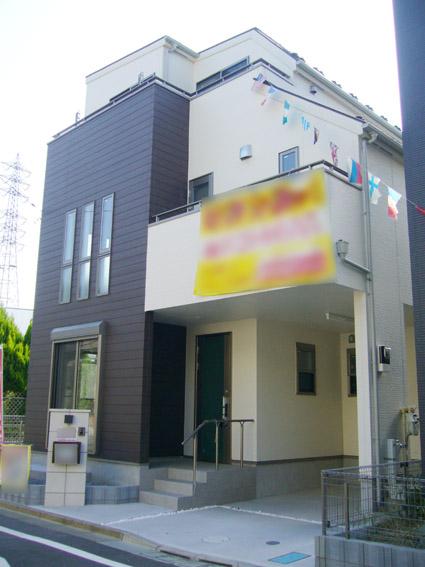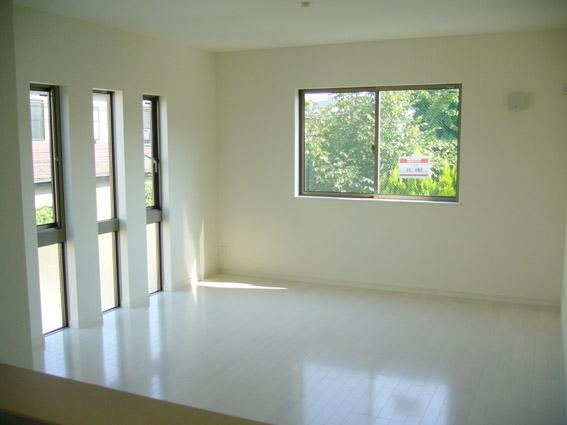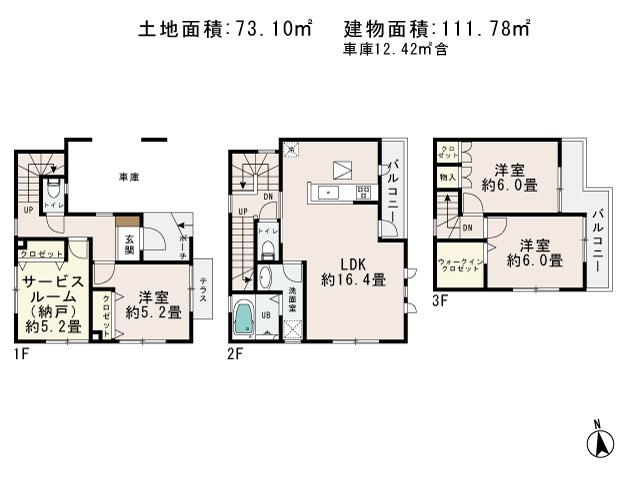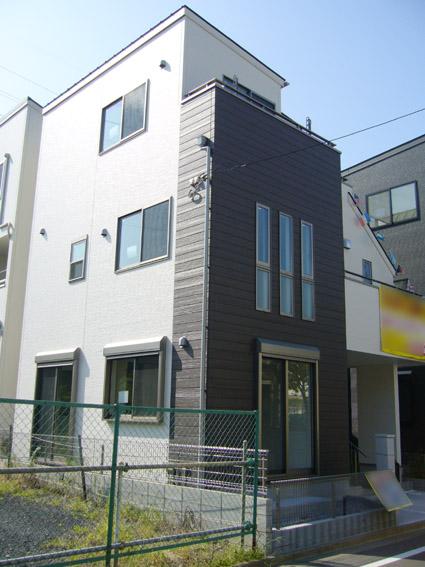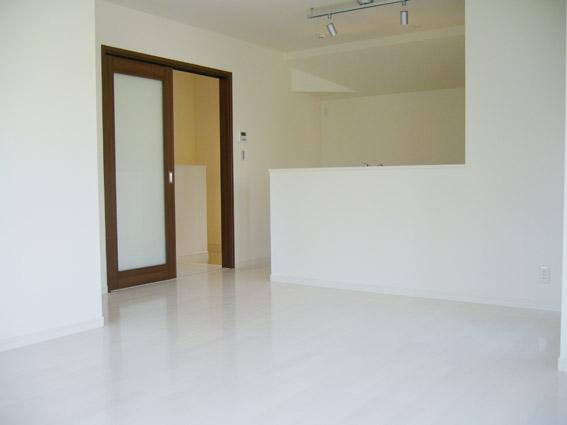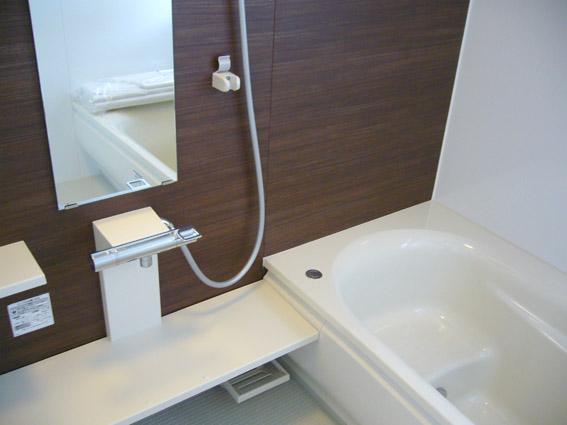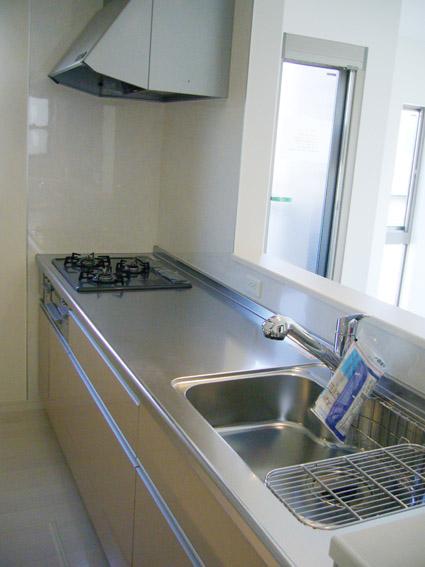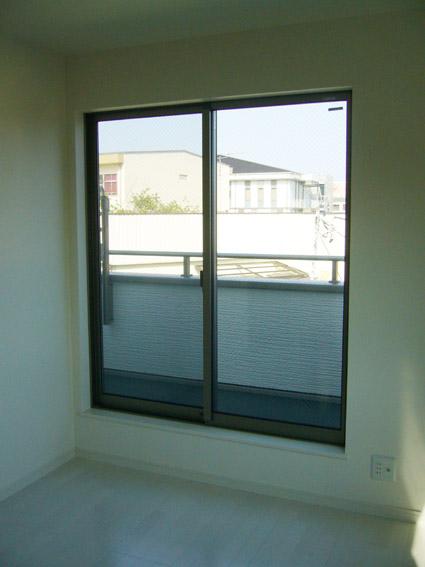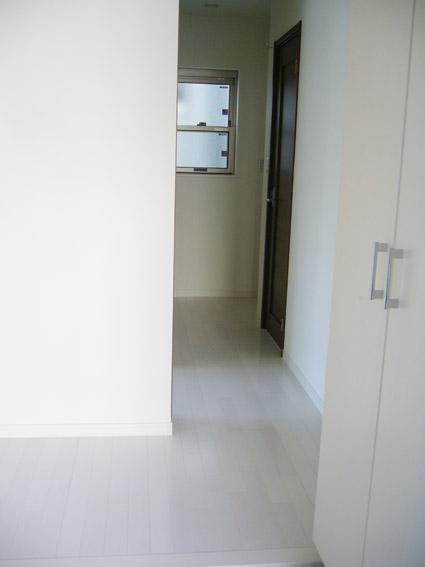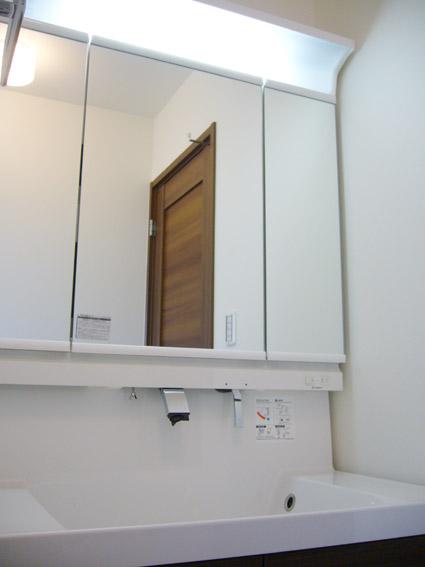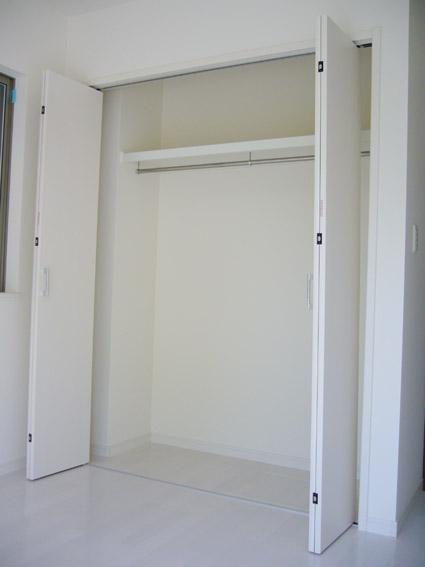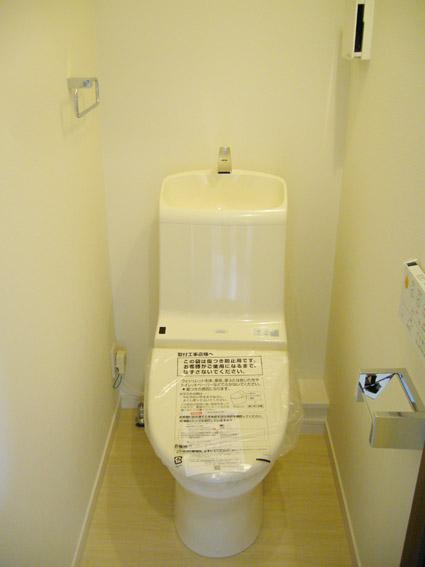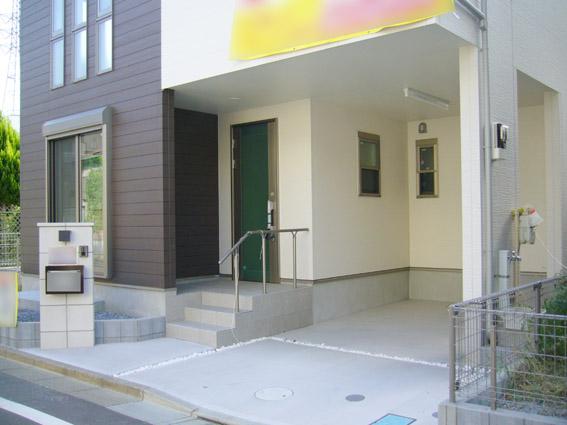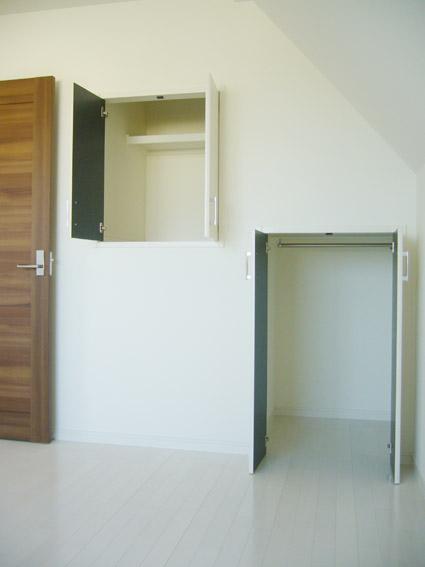|
|
Adachi-ku, Tokyo
東京都足立区
|
|
Isesaki Tobu "Yatsuka" walk 26 minutes
東武伊勢崎線「谷塚」歩26分
|
|
Yatsuka station available, A quiet residential area, Readjustment land within, Counter Kitchen, Built-in garage, South-facing sunny,
谷塚駅利用可能、閑静な住宅街、区画整理地内、カウンターキッチン、ビルトインガレージ、南向き日当たり良好、
|
|
Land category: Some hybrid land separately cleaning facility worth 0.21 square meters have 1F garage section 12.42 square meters
地目:一部雑種地 別途清掃施設分0.21平米有 1F車庫部分12.42平米
|
Features pickup 特徴ピックアップ | | Facing south / System kitchen / Bathroom Dryer / Yang per good / Face-to-face kitchen / South balcony / Warm water washing toilet seat / Underfloor Storage / TV monitor interphone / High-function toilet / Walk-in closet / Three-story or more / City gas / Storeroom 南向き /システムキッチン /浴室乾燥機 /陽当り良好 /対面式キッチン /南面バルコニー /温水洗浄便座 /床下収納 /TVモニタ付インターホン /高機能トイレ /ウォークインクロゼット /3階建以上 /都市ガス /納戸 |
Price 価格 | | 32,800,000 yen 3280万円 |
Floor plan 間取り | | 3LDK + S (storeroom) 3LDK+S(納戸) |
Units sold 販売戸数 | | 1 units 1戸 |
Land area 土地面積 | | 73.1 sq m (22.11 square meters) 73.1m2(22.11坪) |
Building area 建物面積 | | 111.78 sq m (33.81 square meters) 111.78m2(33.81坪) |
Driveway burden-road 私道負担・道路 | | Nothing, East 6m width 無、東6m幅 |
Completion date 完成時期(築年月) | | May 2013 2013年5月 |
Address 住所 | | Adachi-ku, Tokyo flower garden 6 東京都足立区花畑6 |
Traffic 交通 | | Isesaki Tobu "Yatsuka" walk 26 minutes
Tsukuba Express "six-cho" bus 15 minutes. Aigumi park walk 3 minutes 東武伊勢崎線「谷塚」歩26分
つくばエクスプレス「六町」バス15分.あいぐみ公園歩3分
|
Person in charge 担当者より | | [Regarding this property.] Yatsuka station available, A quiet residential area, Readjustment land within, Counter Kitchen, Built-in garage 【この物件について】谷塚駅利用可能、閑静な住宅街、区画整理地内、カウンターキッチン、ビルトインガレージ |
Contact お問い合せ先 | | TEL: 0800-603-6306 [Toll free] mobile phone ・ Also available from PHS
Caller ID is not notified
Please contact the "saw SUUMO (Sumo)"
If it does not lead, If the real estate company TEL:0800-603-6306【通話料無料】携帯電話・PHSからもご利用いただけます
発信者番号は通知されません
「SUUMO(スーモ)を見た」と問い合わせください
つながらない方、不動産会社の方は
|
Building coverage, floor area ratio 建ぺい率・容積率 | | 60% ・ 200% 60%・200% |
Time residents 入居時期 | | Consultation 相談 |
Land of the right form 土地の権利形態 | | Ownership 所有権 |
Structure and method of construction 構造・工法 | | Wooden three-story 木造3階建 |
Use district 用途地域 | | One middle and high 1種中高 |
Overview and notices その他概要・特記事項 | | Facilities: This sewage, City gas, Building confirmation number: first 11UDI2S, Parking: car space 設備:本下水、都市ガス、建築確認番号:第11UDI2S、駐車場:カースペース |
Company profile 会社概要 | | <Mediation> Governor of Tokyo (1) the first 089,301 No. Century 21 (Ltd.) dwelling & amp; Smile Yubinbango121-0823 Adachi-ku, Tokyo diplomatic 1-24-25 <仲介>東京都知事(1)第089301号センチュリー21(株)住まい&スマイル〒121-0823 東京都足立区伊興1-24-25 |
