New Homes » Kanto » Tokyo » Adachi-ku
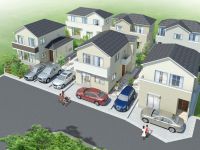 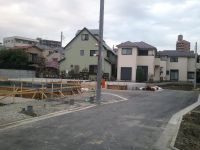
| | Adachi-ku, Tokyo 東京都足立区 |
| Isesaki Tobu "Umejima" walk 11 minutes 東武伊勢崎線「梅島」歩11分 |
| All 15 buildings. Umejima Station walk 11 minutes. Face-to-face kitchen ・ Spacious balcony. There are a number of commercial facilities, It is a useful popular area for shopping. 全15棟。梅島駅徒歩11分。対面キッチン・広々バルコニー。商業施設多数あり、買い物に便利な人気のエリアです。 |
| Well-equipped ・ Residential face-to-face kitchen style leisurely spend Japanese-style room with a type popular 4LDK type of good in the area mom worry is livable design in the main that because the family. 充実の設備・住環境良好のエリアママも安心の対面キッチンスタイルのんびり過ごせる和室つきタイプ人気の4LDKタイプがメインなので家族で暮らしやすい設計です。 |
Features pickup 特徴ピックアップ | | Corresponding to the flat-35S / System kitchen / Bathroom Dryer / LDK15 tatami mats or more / Japanese-style room / Washbasin with shower / Face-to-face kitchen / Toilet 2 places / 2-story / Double-glazing / Warm water washing toilet seat / Underfloor Storage / The window in the bathroom / TV monitor interphone / City gas / Storeroom フラット35Sに対応 /システムキッチン /浴室乾燥機 /LDK15畳以上 /和室 /シャワー付洗面台 /対面式キッチン /トイレ2ヶ所 /2階建 /複層ガラス /温水洗浄便座 /床下収納 /浴室に窓 /TVモニタ付インターホン /都市ガス /納戸 | Price 価格 | | 33,800,000 yen ~ 45,800,000 yen 3380万円 ~ 4580万円 | Floor plan 間取り | | 2LDK + 2S (storeroom) ~ 4LDK 2LDK+2S(納戸) ~ 4LDK | Units sold 販売戸数 | | 12 units 12戸 | Total units 総戸数 | | 15 units 15戸 | Land area 土地面積 | | 72.09 sq m ~ 120.65 sq m 72.09m2 ~ 120.65m2 | Building area 建物面積 | | 85.91 sq m ~ 98.32 sq m 85.91m2 ~ 98.32m2 | Driveway burden-road 私道負担・道路 | | east ・ West ・ South ・ North 5m driveway 東・西・南・北5m私道 | Completion date 完成時期(築年月) | | February 2014 late schedule 2014年2月下旬予定 | Address 住所 | | Adachi-ku, Tokyo Umeda 7 東京都足立区梅田7 | Traffic 交通 | | Isesaki Tobu "Umejima" walk 11 minutes
Isesaki Tobu "Nishiarai" walk 21 minutes 東武伊勢崎線「梅島」歩11分
東武伊勢崎線「西新井」歩21分
| Related links 関連リンク | | [Related Sites of this company] 【この会社の関連サイト】 | Contact お問い合せ先 | | TEL: 0800-602-4422 [Toll free] mobile phone ・ Also available from PHS
Caller ID is not notified
Please contact the "saw SUUMO (Sumo)"
If it does not lead, If the real estate company TEL:0800-602-4422【通話料無料】携帯電話・PHSからもご利用いただけます
発信者番号は通知されません
「SUUMO(スーモ)を見た」と問い合わせください
つながらない方、不動産会社の方は
| Most price range 最多価格帯 | | 36 million yen (3 units) 3600万円台(3戸) | Building coverage, floor area ratio 建ぺい率・容積率 | | Kenpei rate: 60%, Volume ratio: 200% 建ペい率:60%、容積率:200% | Time residents 入居時期 | | March 2014 early schedule 2014年3月上旬予定 | Land of the right form 土地の権利形態 | | Ownership 所有権 | Structure and method of construction 構造・工法 | | Wooden 2-story Wooden three-story 木造2階建 木造3階建 | Use district 用途地域 | | One dwelling 1種住居 | Land category 地目 | | Residential land 宅地 | Other limitations その他制限事項 | | Regulations have by the Landscape Act 景観法による規制有 | Overview and notices その他概要・特記事項 | | Building confirmation number: 13UDI1C Ken 02192 other 建築確認番号:13UDI1C建02192 他 | Company profile 会社概要 | | <Mediation> Governor of Tokyo (1) Article 091 879 Issue new Nissho Ju販 Co. Yubinbango123-0863 Adachi-ku, Tokyo Yazaike 1-2-7 <仲介>東京都知事(1)第091879号新日商住販(株)〒123-0863 東京都足立区谷在家1-2-7 |
Rendering (appearance)完成予想図(外観) 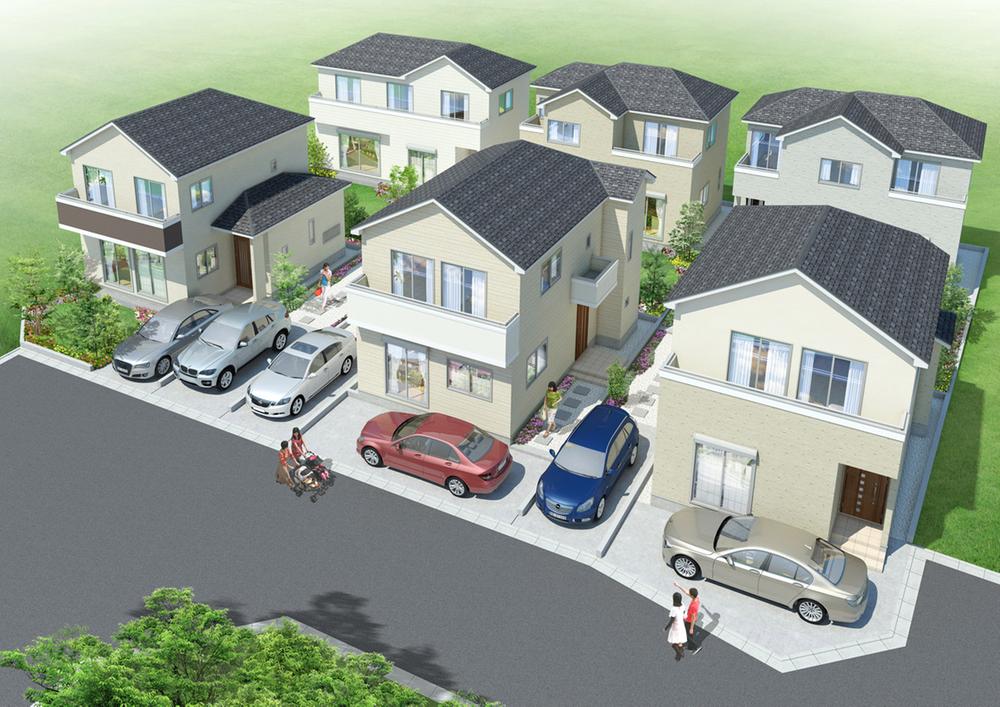 All 15 buildings. Popular two-story 4LDK type
全15棟。人気の2階建て4LDKタイプ
Local photos, including front road前面道路含む現地写真 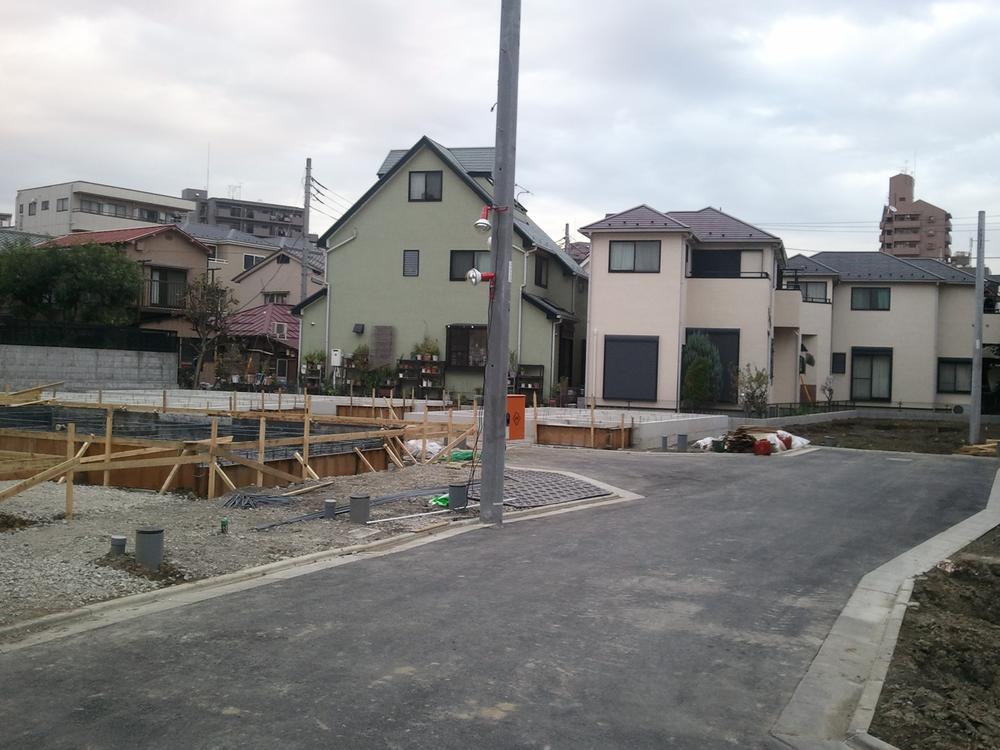 Local (November) Shooting South driveway
現地(11月)撮影
南側私道
Local appearance photo現地外観写真 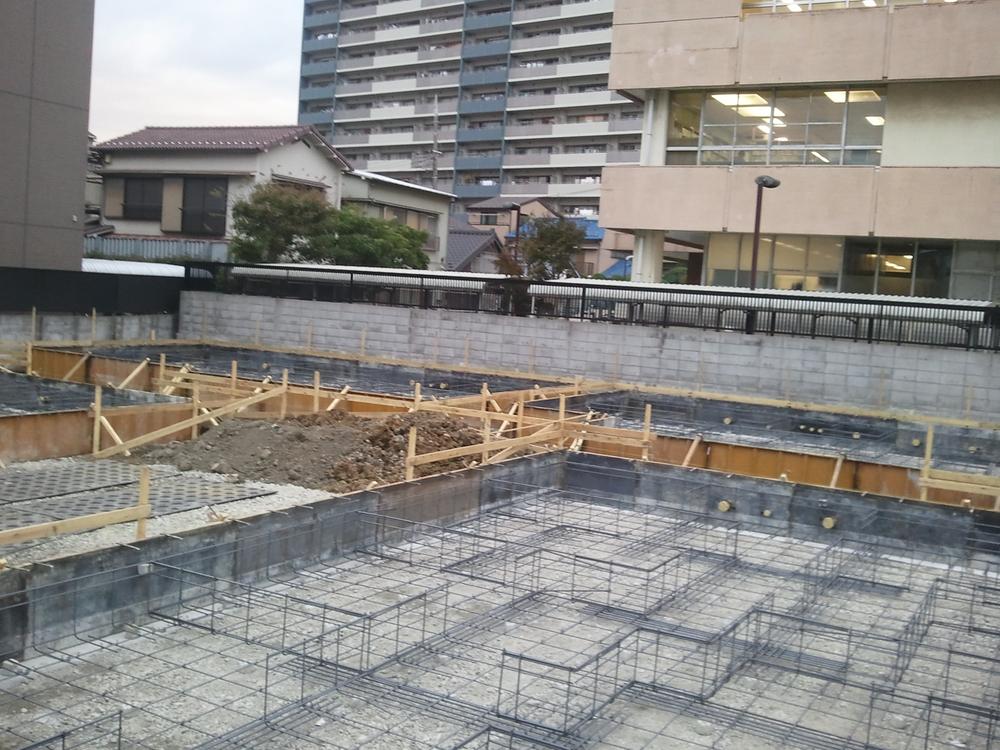 Local (November) Shooting It is currently in foundation work
現地(11月)撮影
現在基礎工事中です
Floor plan間取り図 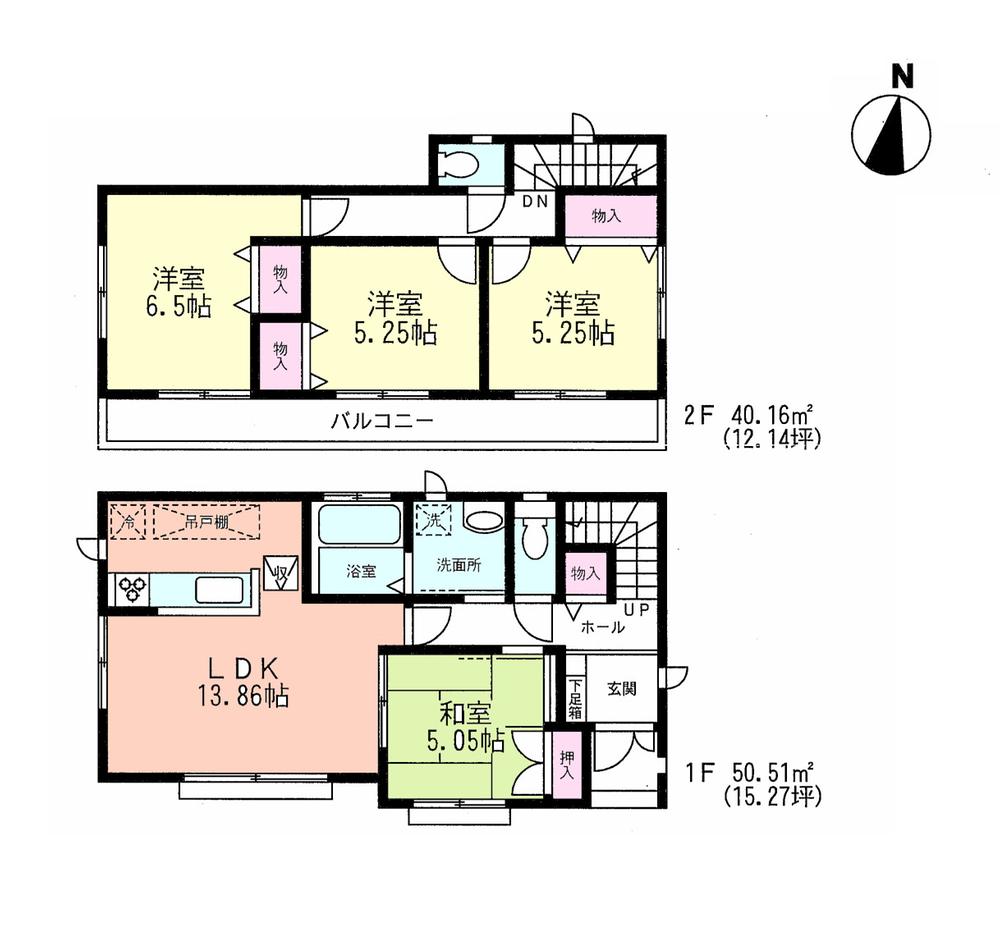 (A), Price 37,800,000 yen, 4LDK, Land area 120.65 sq m , Building area 90.67 sq m
(A)、価格3780万円、4LDK、土地面積120.65m2、建物面積90.67m2
Local appearance photo現地外観写真 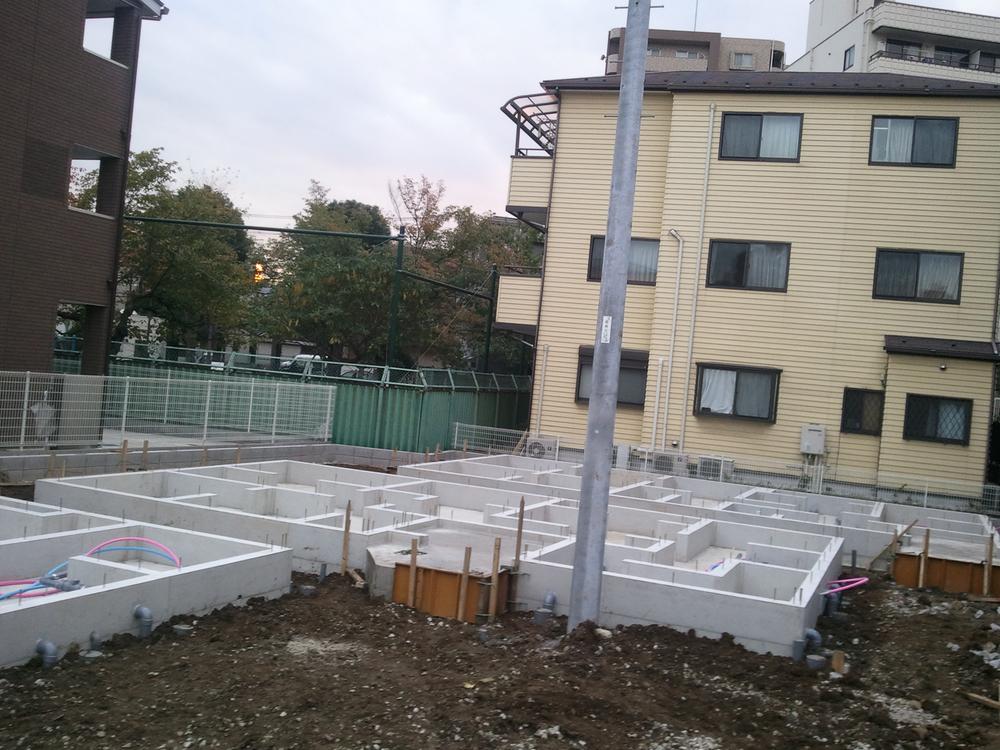 Local (November) Shooting
現地(11月)撮影
Same specifications photos (living)同仕様写真(リビング) 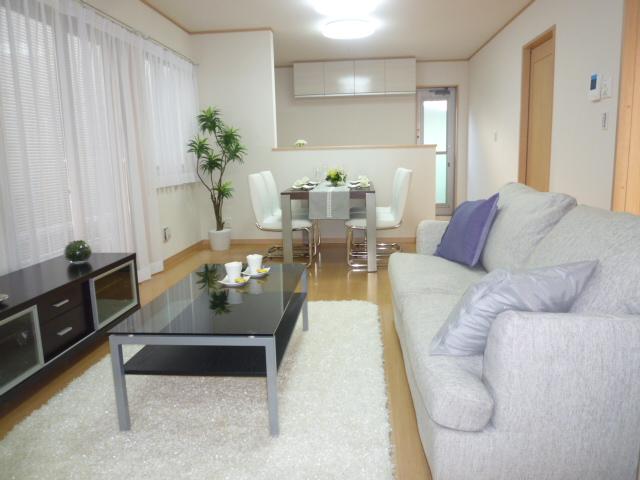 Same specifications
同仕様
Same specifications photo (bathroom)同仕様写真(浴室) 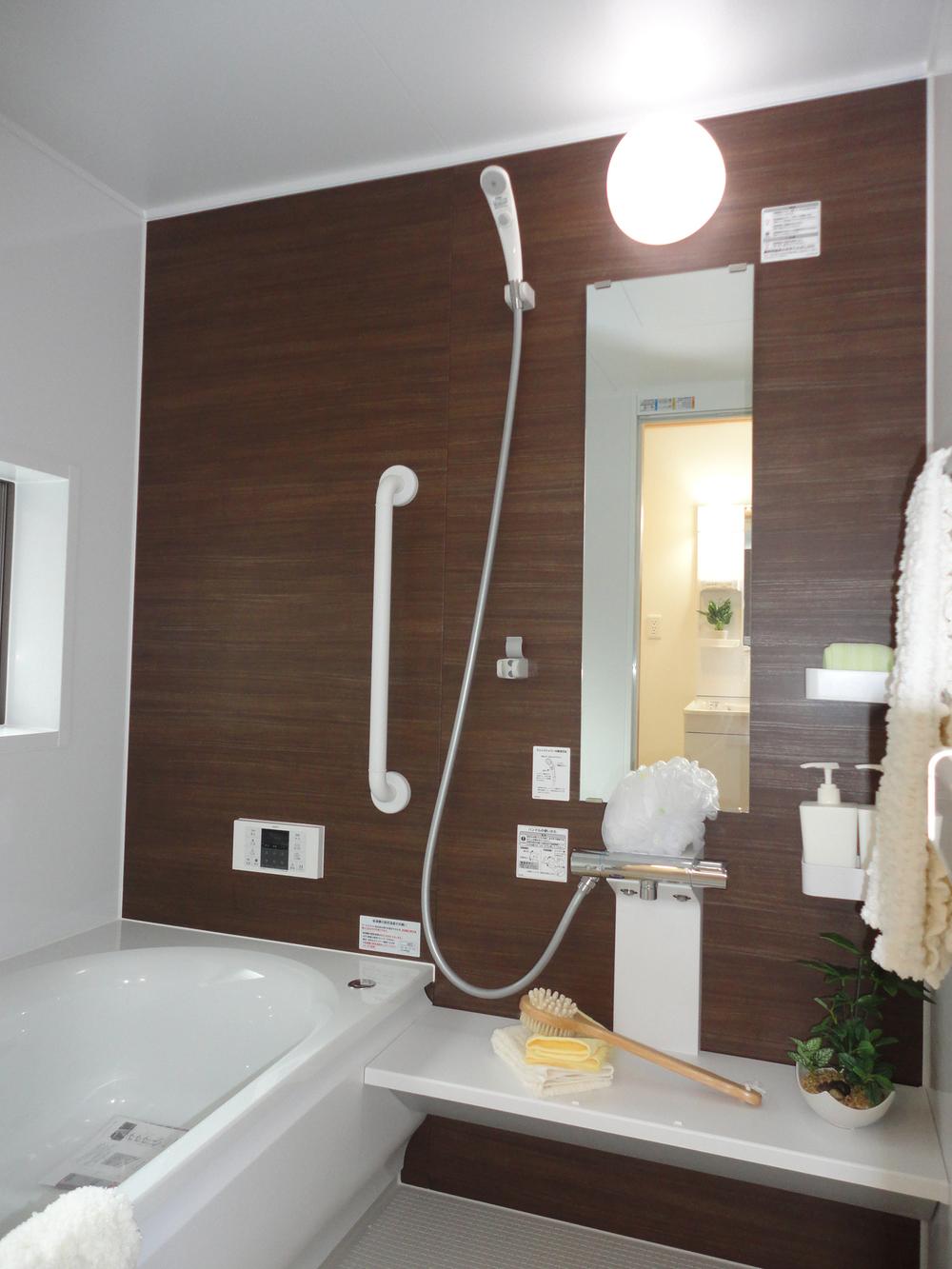 Same specifications
同仕様
Same specifications photo (kitchen)同仕様写真(キッチン) 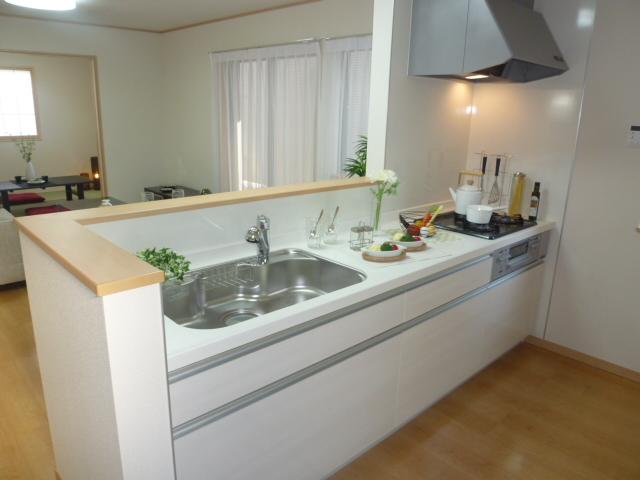 Same specifications
同仕様
Station駅 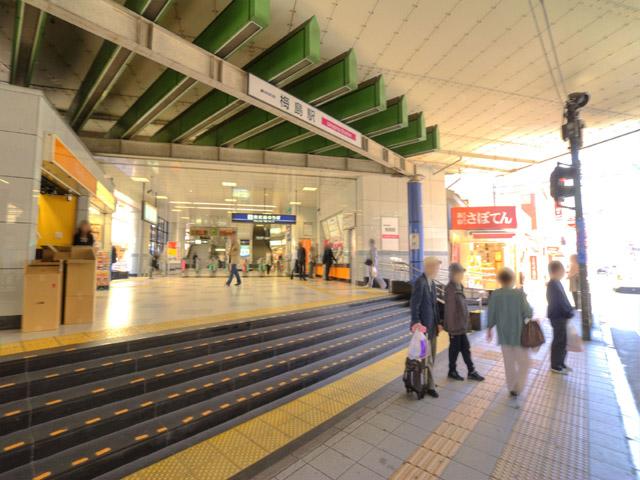 880m until Umejima Station
梅島駅まで880m
The entire compartment Figure全体区画図 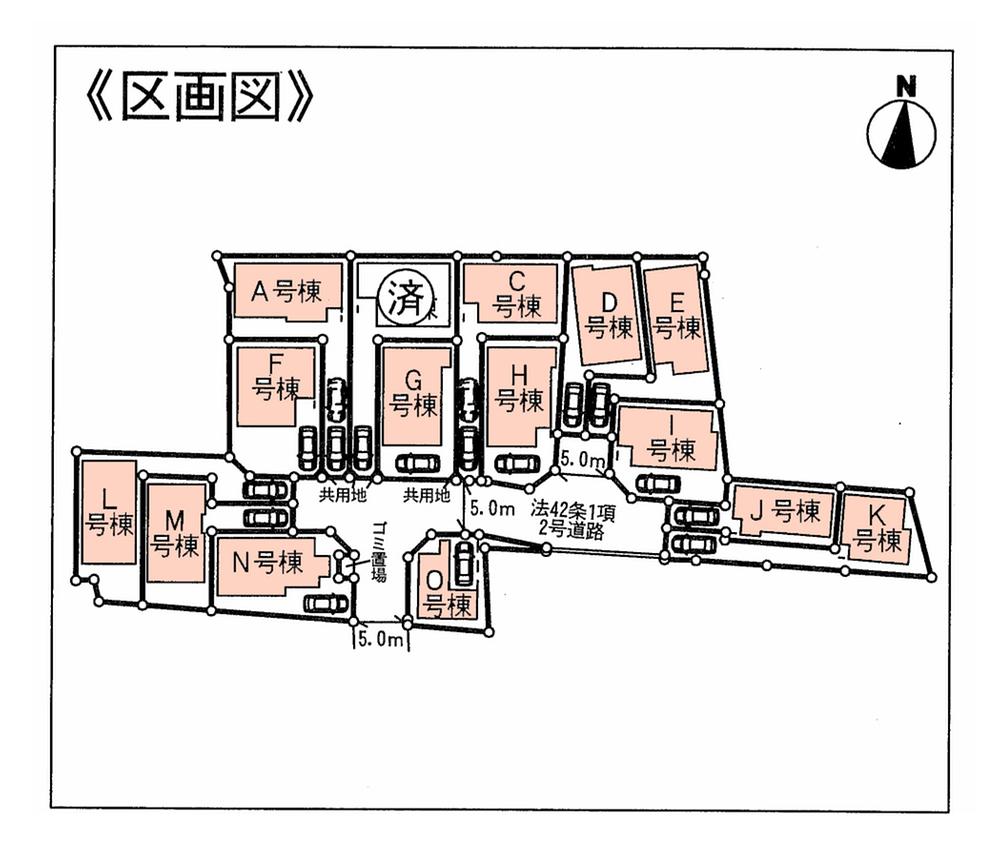 All 15 buildings Of three buildings stories
全15棟 うち3棟三階建て
Floor plan間取り図 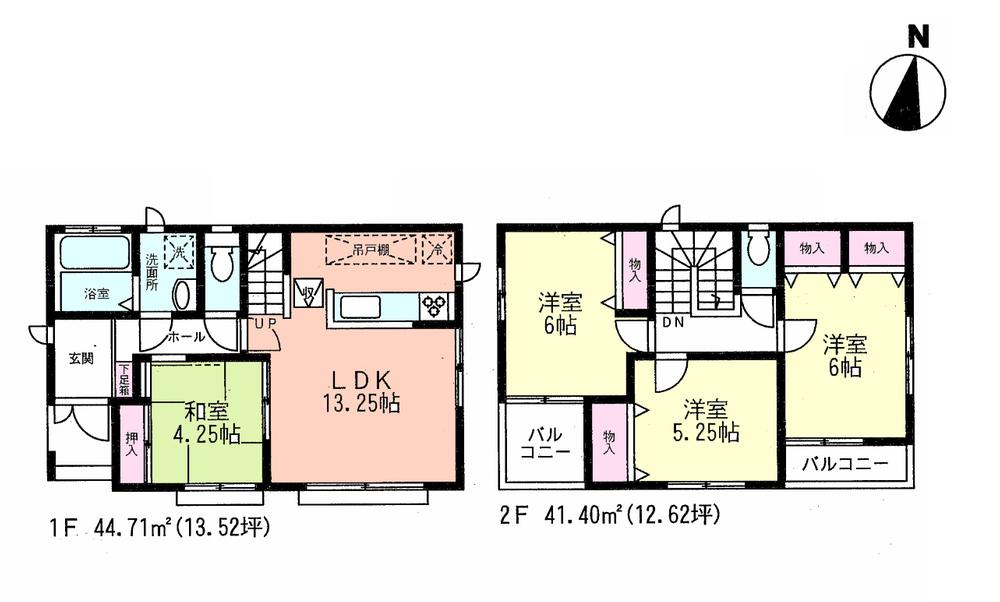 (C), Price 36,800,000 yen, 4LDK, Land area 108.61 sq m , Building area 86.11 sq m
(C)、価格3680万円、4LDK、土地面積108.61m2、建物面積86.11m2
Junior high school中学校 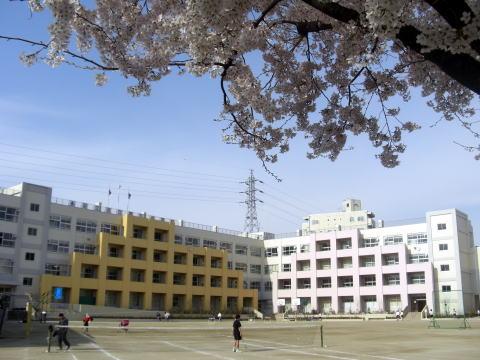 846m to Adachi Ward ninth junior high school
足立区立第九中学校まで846m
Floor plan間取り図 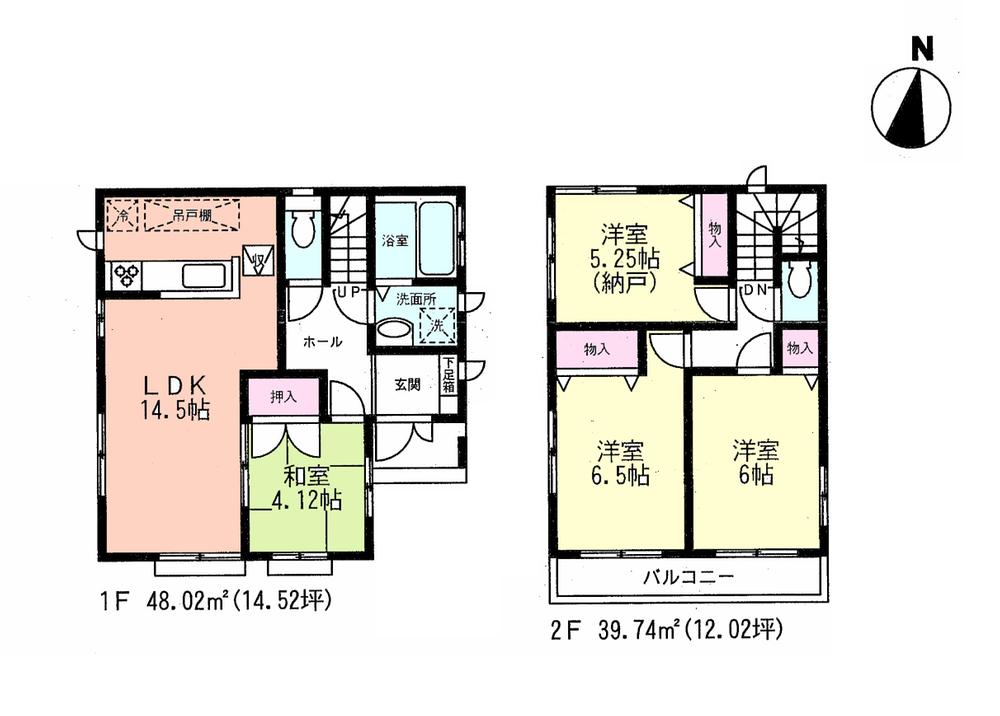 (E), Price 34,800,000 yen, 4LDK, Land area 102.34 sq m , Building area 86.11 sq m
(E)、価格3480万円、4LDK、土地面積102.34m2、建物面積86.11m2
Primary school小学校 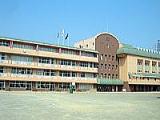 808m to Adachi Ward Umejima Elementary School
足立区立梅島小学校まで808m
Floor plan間取り図 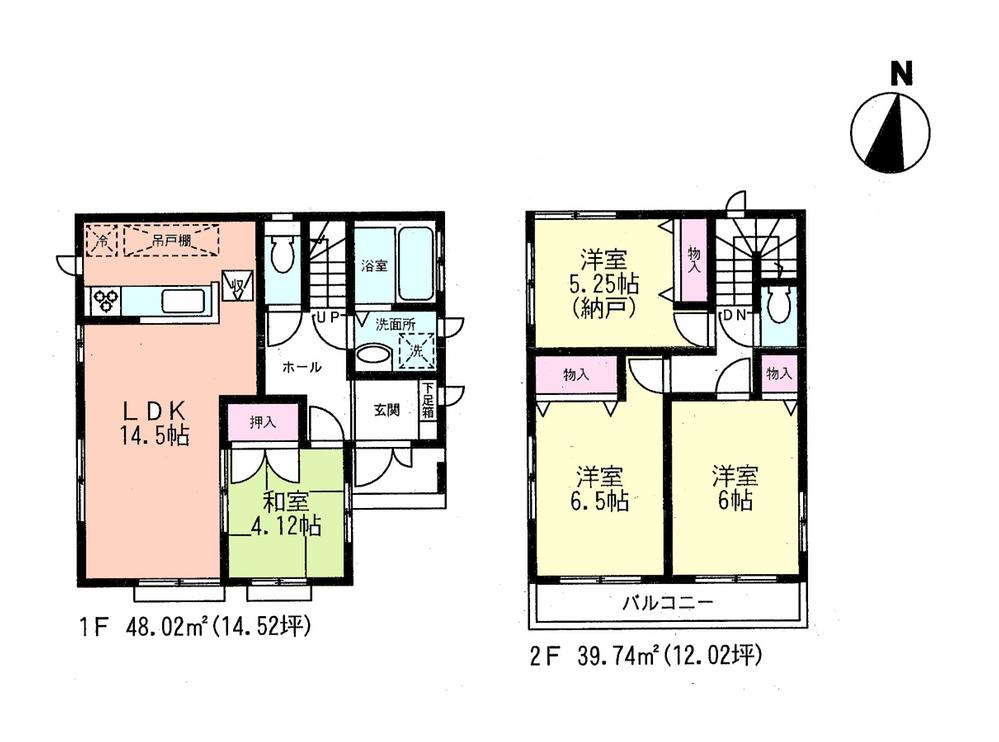 (F), Price 45,800,000 yen, 3LDK+S, Land area 105.74 sq m , Building area 87.76 sq m
(F)、価格4580万円、3LDK+S、土地面積105.74m2、建物面積87.76m2
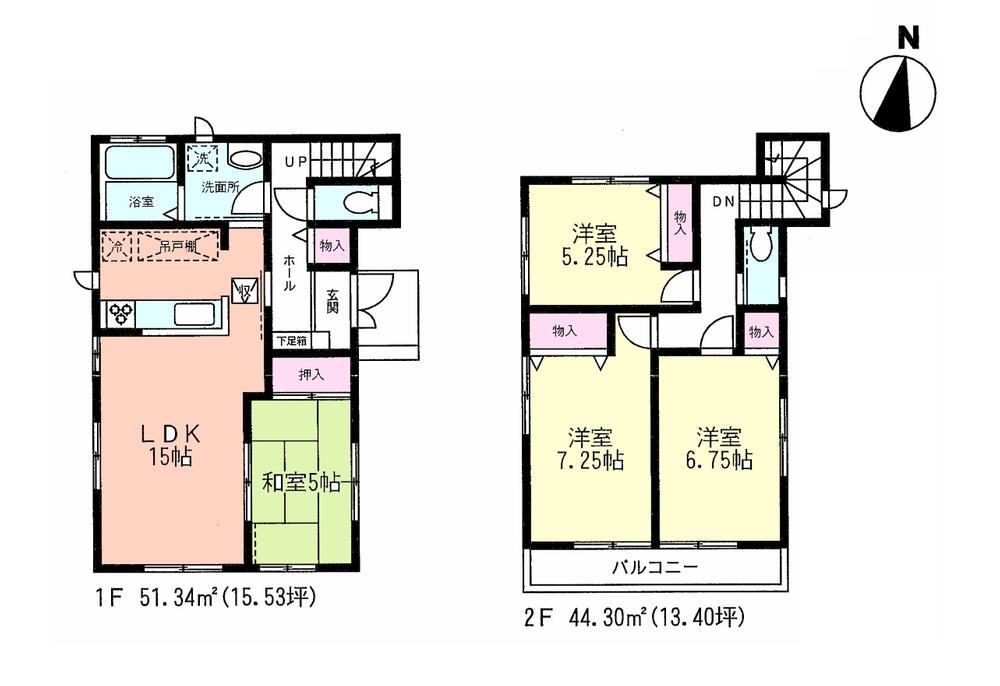 (G), Price 43,800,000 yen, 4LDK, Land area 93.09 sq m , Building area 95.64 sq m
(G)、価格4380万円、4LDK、土地面積93.09m2、建物面積95.64m2
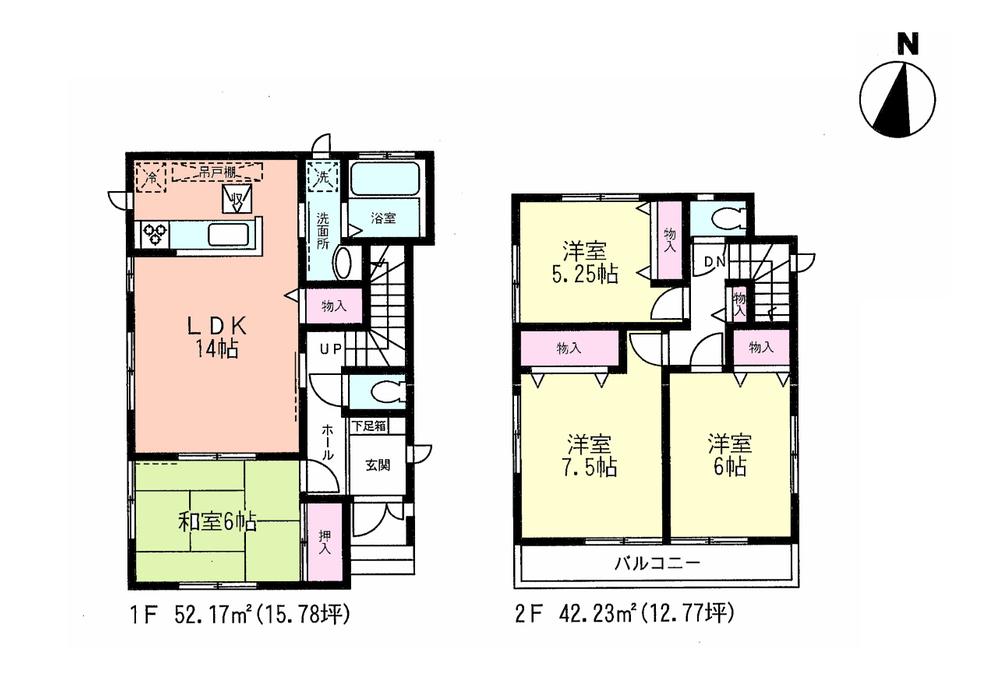 (H), Price 42,800,000 yen, 4LDK, Land area 93.09 sq m , Building area 94.4 sq m
(H)、価格4280万円、4LDK、土地面積93.09m2、建物面積94.4m2
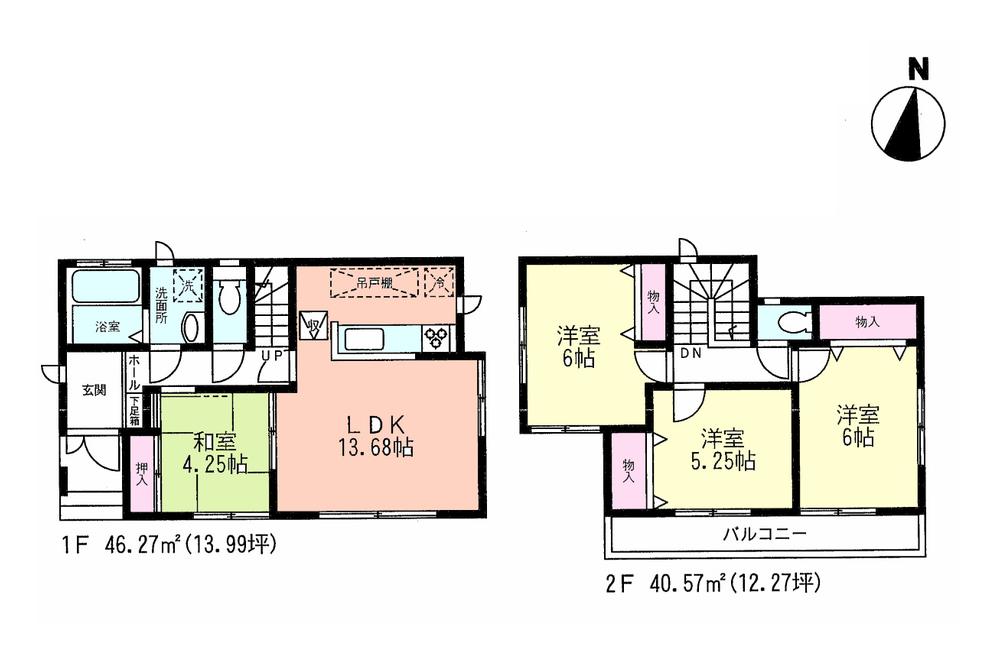 (I), Price 43,800,000 yen, 4LDK, Land area 93.19 sq m , Building area 86.84 sq m
(I)、価格4380万円、4LDK、土地面積93.19m2、建物面積86.84m2
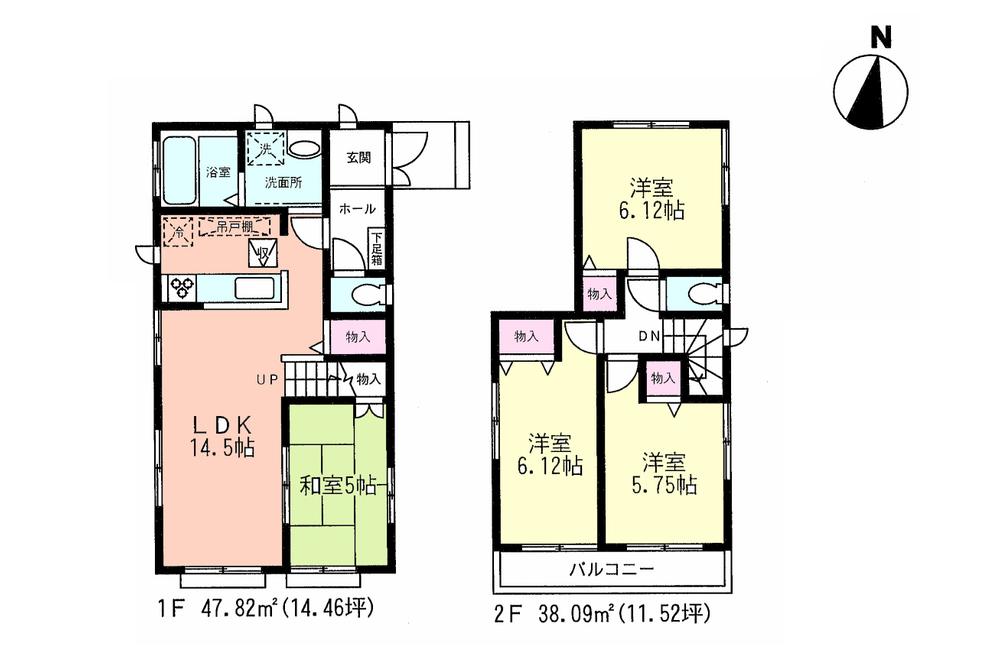 (L), Price 36,800,000 yen, 4LDK, Land area 118.02 sq m , Building area 85.91 sq m
(L)、価格3680万円、4LDK、土地面積118.02m2、建物面積85.91m2
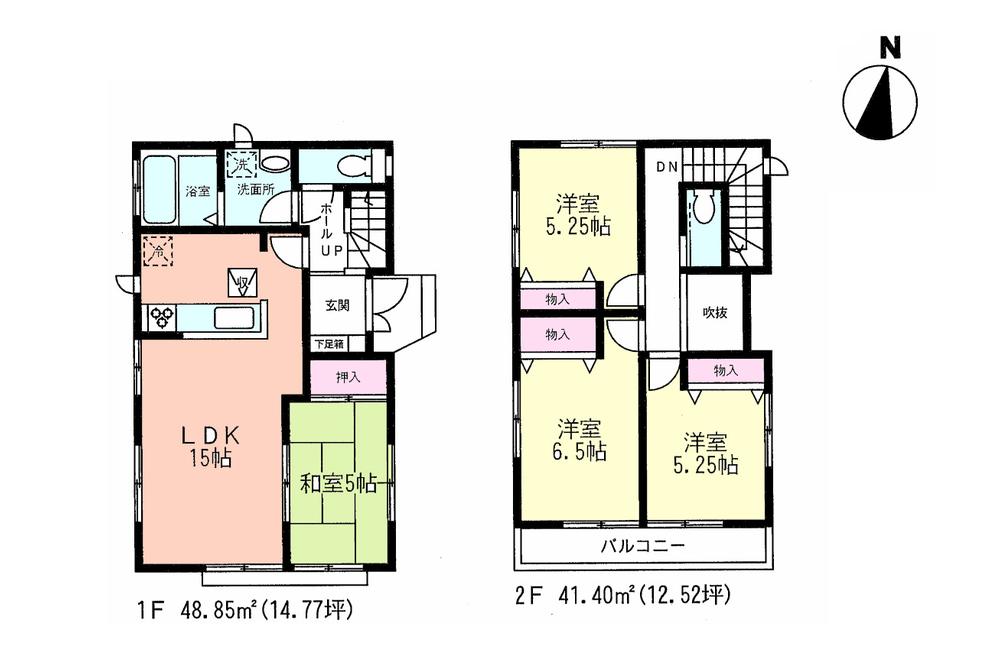 (M), Price 35,800,000 yen, 4LDK, Land area 96.67 sq m , Building area 90.25 sq m
(M)、価格3580万円、4LDK、土地面積96.67m2、建物面積90.25m2
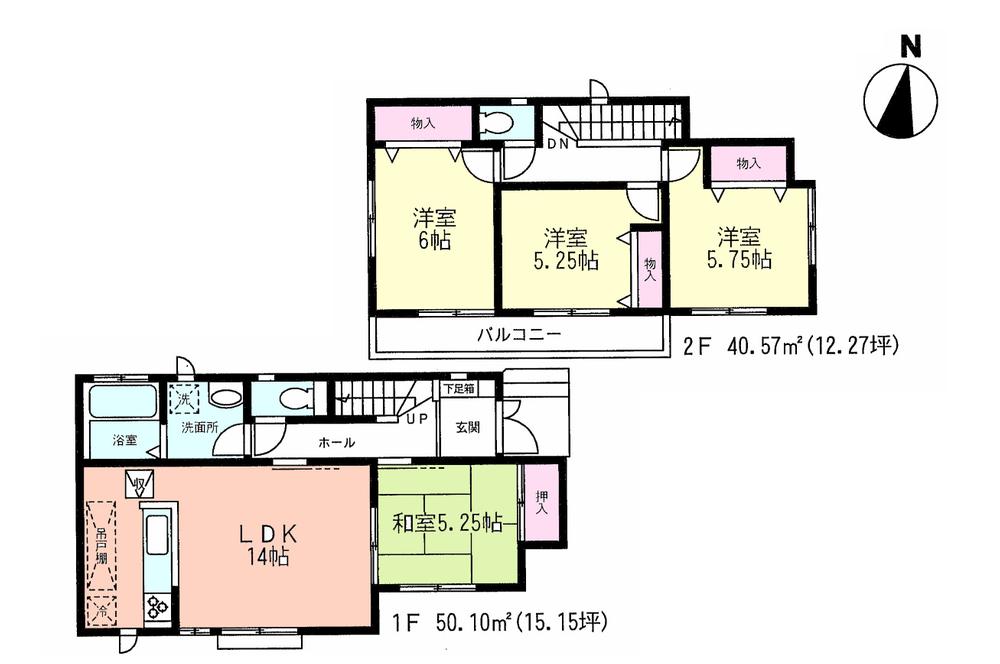 (N), Price 38,800,000 yen, 4LDK, Land area 93.19 sq m , Building area 90.67 sq m
(N)、価格3880万円、4LDK、土地面積93.19m2、建物面積90.67m2
Location
|






















