New Homes » Kanto » Tokyo » Adachi-ku
 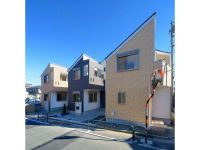
| | Adachi-ku, Tokyo 東京都足立区 |
| Tsukuba Express "six-cho" walk 12 minutes つくばエクスプレス「六町」歩12分 |
| All six buildings in Thanks to the two remaining buildings! The building furniture is installed, Making it easier to image of life. Weekday ・ Please feel free to contact us so at night is also possible preview. 全6棟中おかげさまで残り2棟!建物内には家具が設置され、生活のイメージがしやすくなっております。平日・夜間も内覧可能ですのでお気軽にお問い合わせ下さい。 |
Features pickup 特徴ピックアップ | | System kitchen / Bathroom Dryer / LDK15 tatami mats or more / Or more before road 6m / Corner lot / Japanese-style room / Washbasin with shower / Face-to-face kitchen / Toilet 2 places / Bathroom 1 tsubo or more / 2-story / Double-glazing / Warm water washing toilet seat / loft / The window in the bathroom / Dish washing dryer / Water filter / City gas システムキッチン /浴室乾燥機 /LDK15畳以上 /前道6m以上 /角地 /和室 /シャワー付洗面台 /対面式キッチン /トイレ2ヶ所 /浴室1坪以上 /2階建 /複層ガラス /温水洗浄便座 /ロフト /浴室に窓 /食器洗乾燥機 /浄水器 /都市ガス | Property name 物件名 | | Adachi-ku Hozuka cho Newly built single-family 足立区保塚町 新築一戸建て | Price 価格 | | 34,800,000 yen ~ 35,800,000 yen 3480万円 ~ 3580万円 | Floor plan 間取り | | 4LDK 4LDK | Units sold 販売戸数 | | 2 units 2戸 | Total units 総戸数 | | 6 units 6戸 | Land area 土地面積 | | 92 sq m ~ 92.01 sq m (measured) 92m2 ~ 92.01m2(実測) | Building area 建物面積 | | 90.26 sq m (measured) 90.26m2(実測) | Driveway burden-road 私道負担・道路 | | Contact way: West 6m Public road 接道:西6m 公道 | Completion date 完成時期(築年月) | | November 2013 2013年11月 | Address 住所 | | Adachi-ku, Tokyo Hozuka-cho, 17 undecided or less 東京都足立区保塚町17以下未定 | Traffic 交通 | | Tsukuba Express "six-cho" walk 12 minutes つくばエクスプレス「六町」歩12分
| Related links 関連リンク | | [Related Sites of this company] 【この会社の関連サイト】 | Person in charge 担当者より | | Rep Sueyoshi 紹義 Age: 30 Daigyokai experience: we have been anyway a lot of talk about the 3-year customer. All because of customers, That we often delight in unexpected proposal. 担当者末吉 紹義年齢:30代業界経験:3年お客様とはとにかくたくさんお話をさせて頂いております。全てはお客様の為、思いもよらない提案に喜んで頂ける事も多いんですよ。 | Contact お問い合せ先 | | TEL: 0800-603-1948 [Toll free] mobile phone ・ Also available from PHS
Caller ID is not notified
Please contact the "saw SUUMO (Sumo)"
If it does not lead, If the real estate company TEL:0800-603-1948【通話料無料】携帯電話・PHSからもご利用いただけます
発信者番号は通知されません
「SUUMO(スーモ)を見た」と問い合わせください
つながらない方、不動産会社の方は
| Building coverage, floor area ratio 建ぺい率・容積率 | | Kenpei rate: 50% (5 ・ 6 Building), Volume ratio: 150% 建ペい率:50%(5・6号棟)、容積率:150% | Time residents 入居時期 | | Immediate available 即入居可 | Land of the right form 土地の権利形態 | | Ownership 所有権 | Structure and method of construction 構造・工法 | | 2-story wooden 木造2階建て | Use district 用途地域 | | One middle and high 1種中高 | Land category 地目 | | Residential land 宅地 | Other limitations その他制限事項 | | Height district, Quasi-fire zones, Shade limit Yes, City Planning Law Article 53 section, Hozuka-cho district district planning area 高度地区、準防火地域、日影制限有、都市計画法第53条区域、保塚町地区地区計画区域 | Overview and notices その他概要・特記事項 | | Contact: Sueyoshi 紹義, Building confirmation number: 5 Building: No. 13UDI2K Ken 00180 other, Facilities: city gas Public Water Supply public sewage, Including 6 Building-site trash yard section 0.9 sq m. 担当者:末吉 紹義、建築確認番号:5号棟:第13UDI2K建00180号 他、設備:都市ガス 公営水道 公共下水、6号棟敷地内ゴミ置場部分0.9m2含む。 | Company profile 会社概要 | | <Mediation> Minister of Land, Infrastructure and Transport (4) No. 005542 (Ltd.) House Plaza Takenotsuka shop Yubinbango121-0813 Adachi-ku, Tokyo Takenotsuka 5-1-1 <仲介>国土交通大臣(4)第005542号(株)ハウスプラザ竹の塚店〒121-0813 東京都足立区竹の塚5-1-1 |
Livingリビング 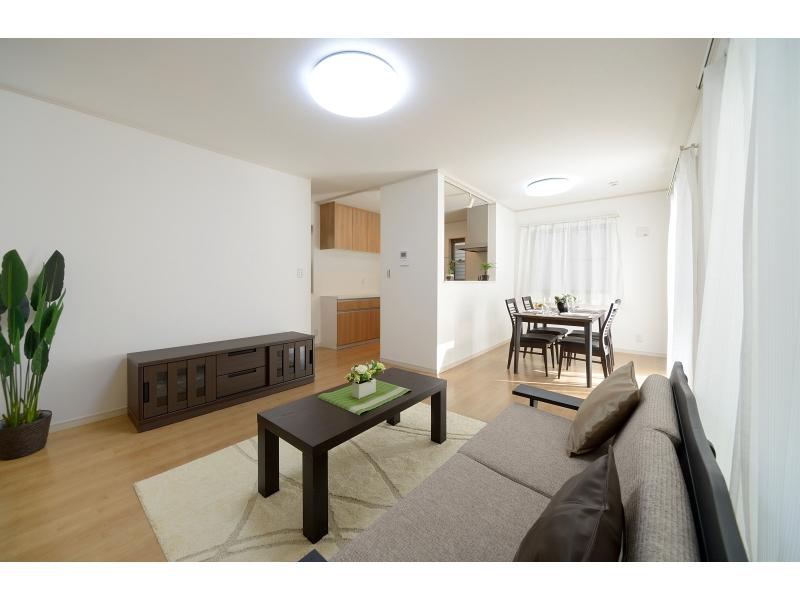 5 Building LDK
5号棟LDK
Local appearance photo現地外観写真 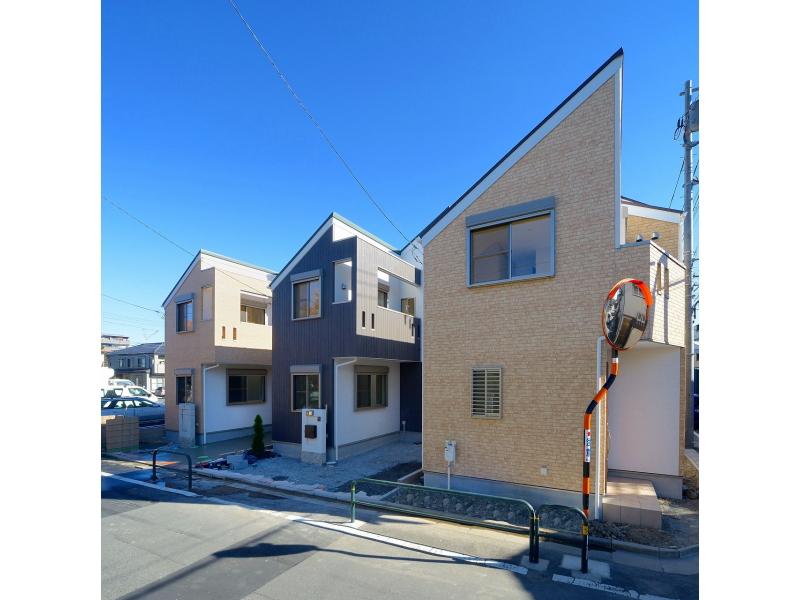 Local (12 May 2013) Shooting
現地(2013年12月)撮影
Kitchenキッチン 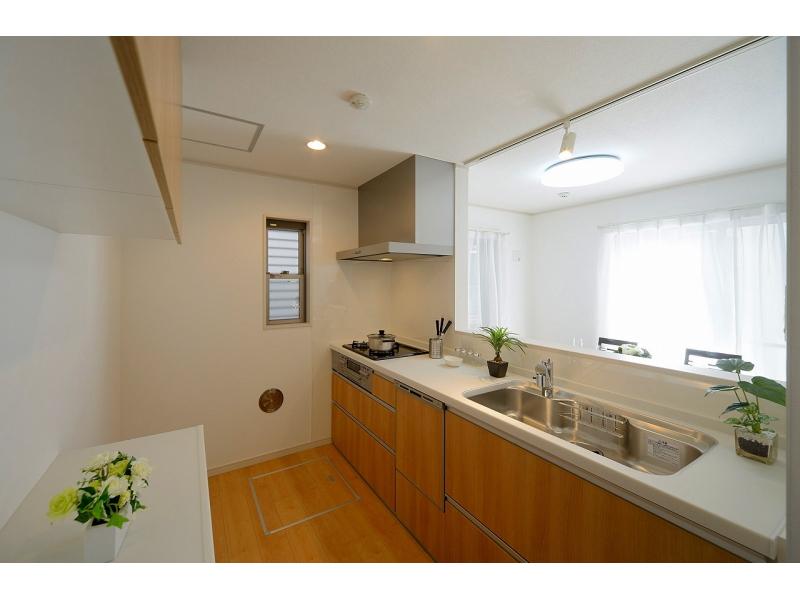 5 Building Kitchen
5号棟キッチン
Bathroom浴室 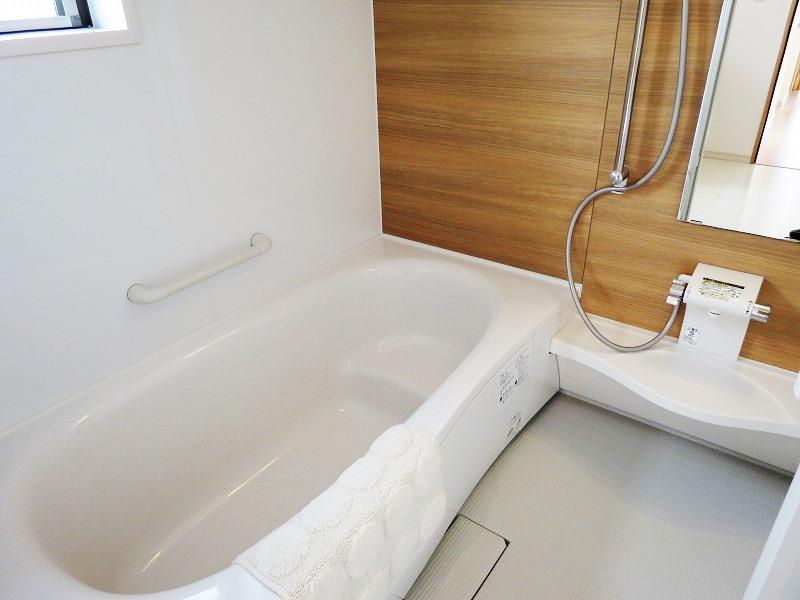 5 Building bathroom
5号棟浴室
Wash basin, toilet洗面台・洗面所 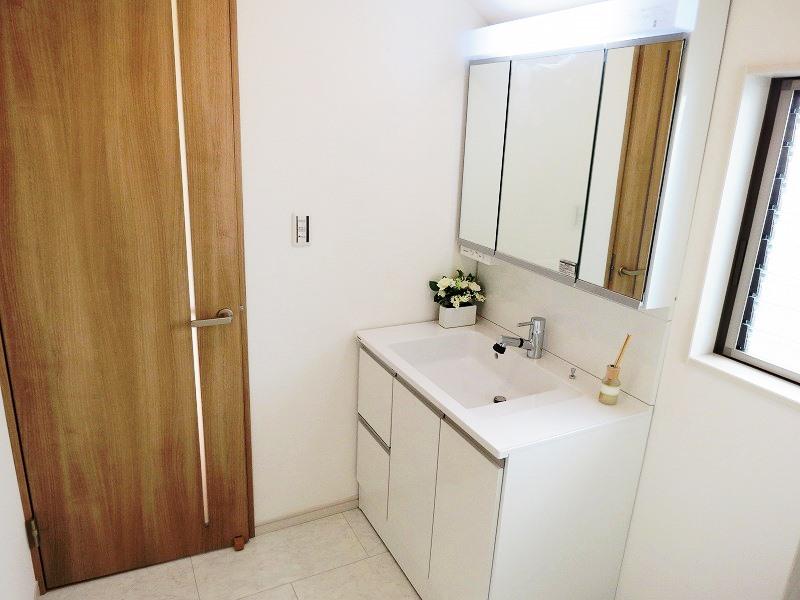 5 Building washroom
5号棟洗面所
Livingリビング 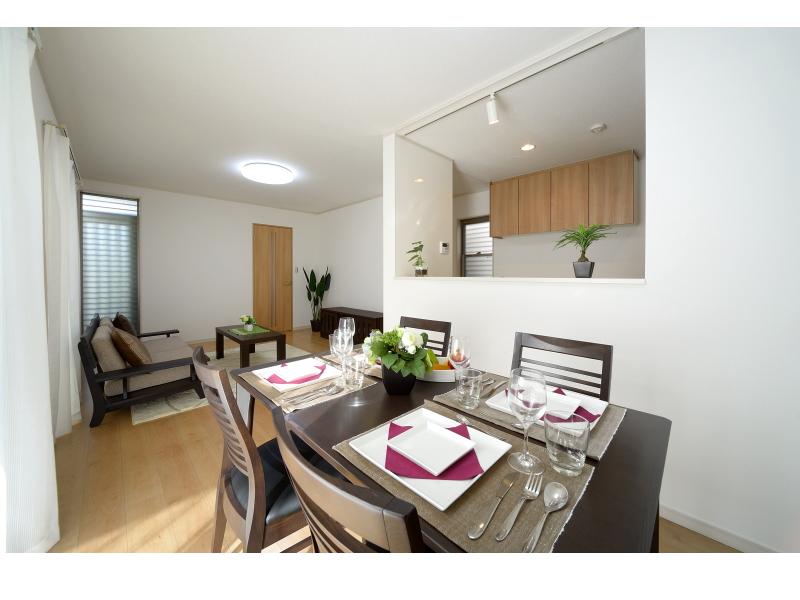 5 Building LDK
5号棟LDK
Kitchenキッチン 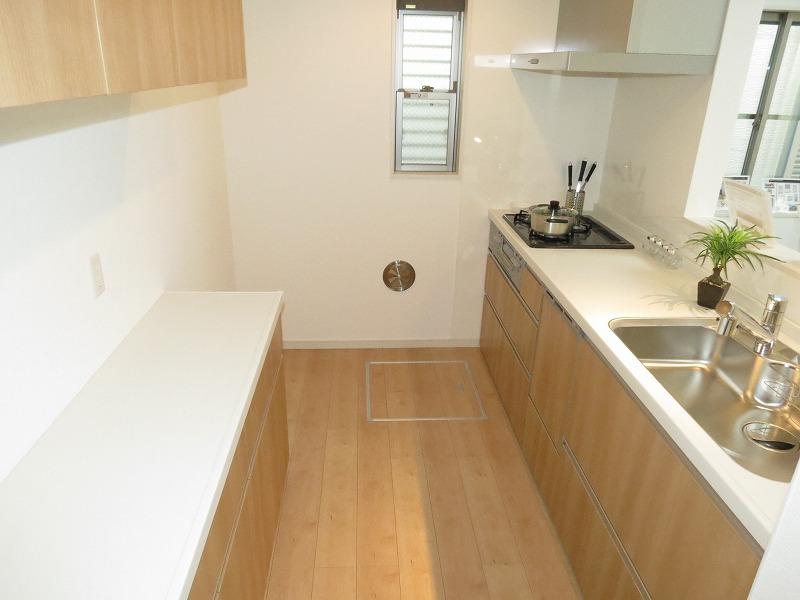 5 Building Kitchen
5号棟キッチン
Livingリビング 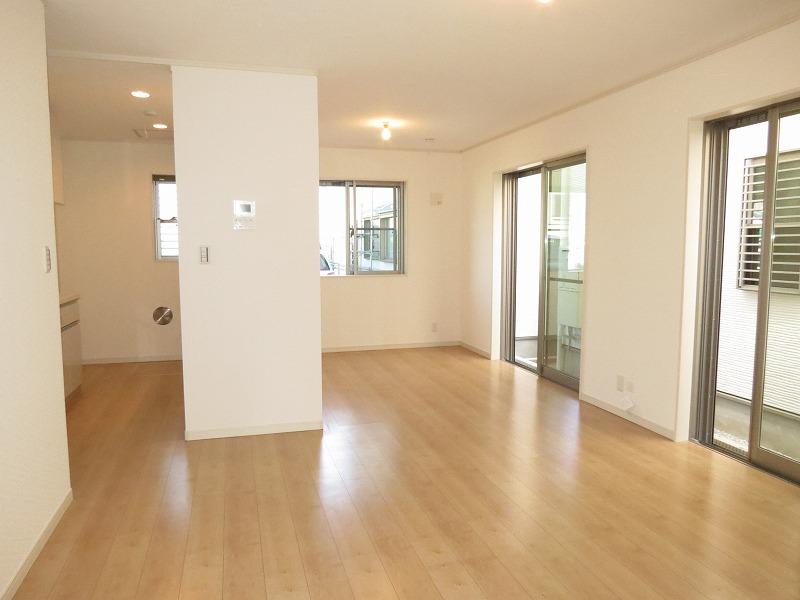 6 Building LDK
6号棟LDK
Floor plan間取り図 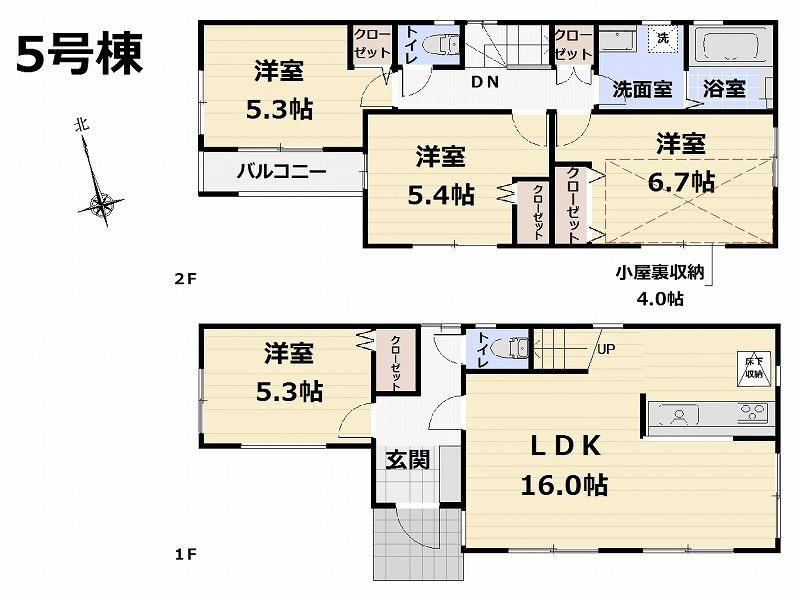 (5 Building), Price 35,800,000 yen, 4LDK, Land area 92 sq m , Building area 90.26 sq m
(5号棟)、価格3580万円、4LDK、土地面積92m2、建物面積90.26m2
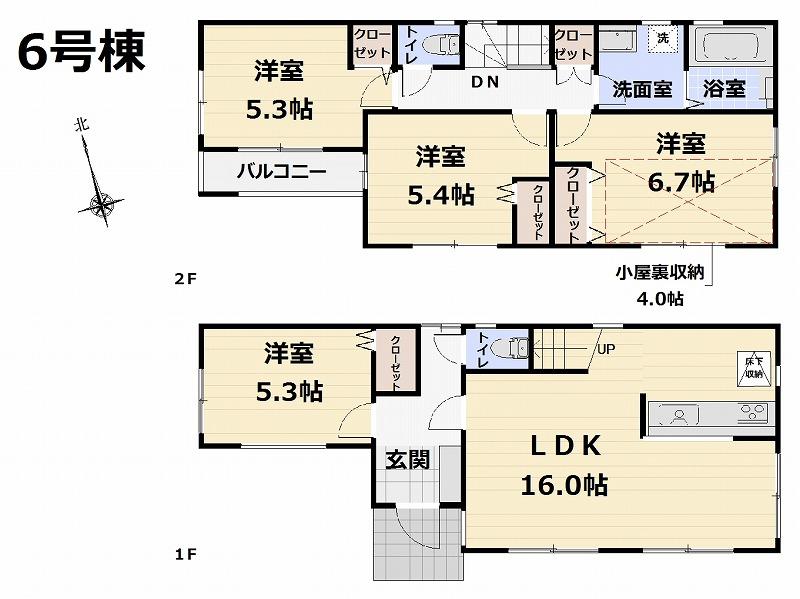 (6 Building), Price 34,800,000 yen, 4LDK, Land area 92.01 sq m , Building area 90.26 sq m
(6号棟)、価格3480万円、4LDK、土地面積92.01m2、建物面積90.26m2
Supermarketスーパー 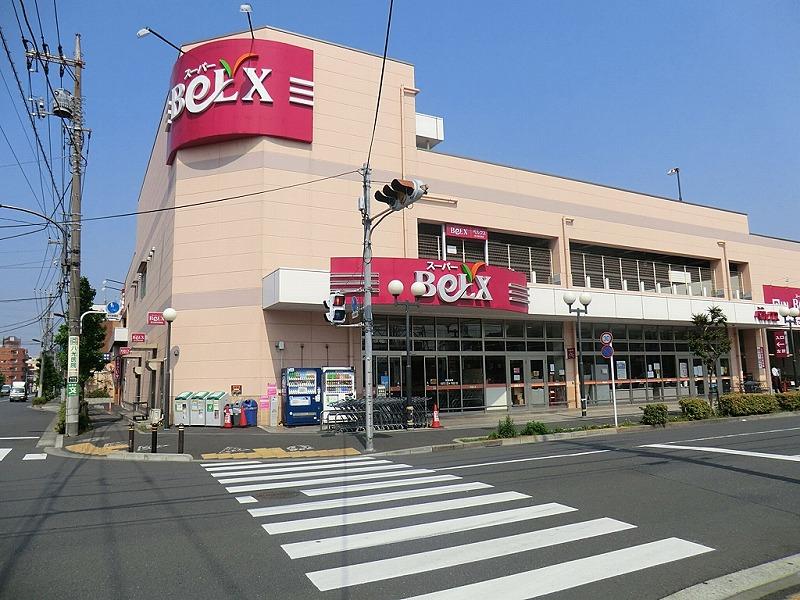 Bergs 700m to Adachi Minamihanabatake shop
ベルクス足立南花畑店まで700m
The entire compartment Figure全体区画図 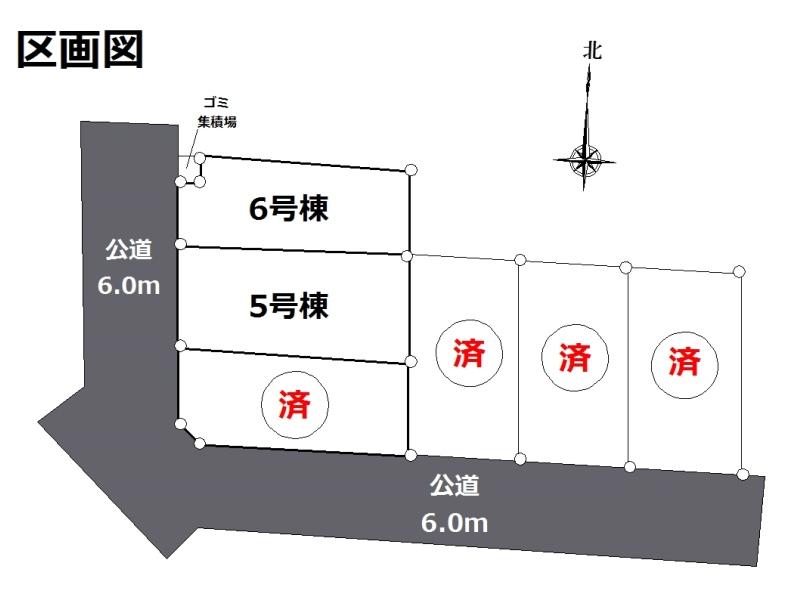 Compartment figure
区画図
Primary school小学校 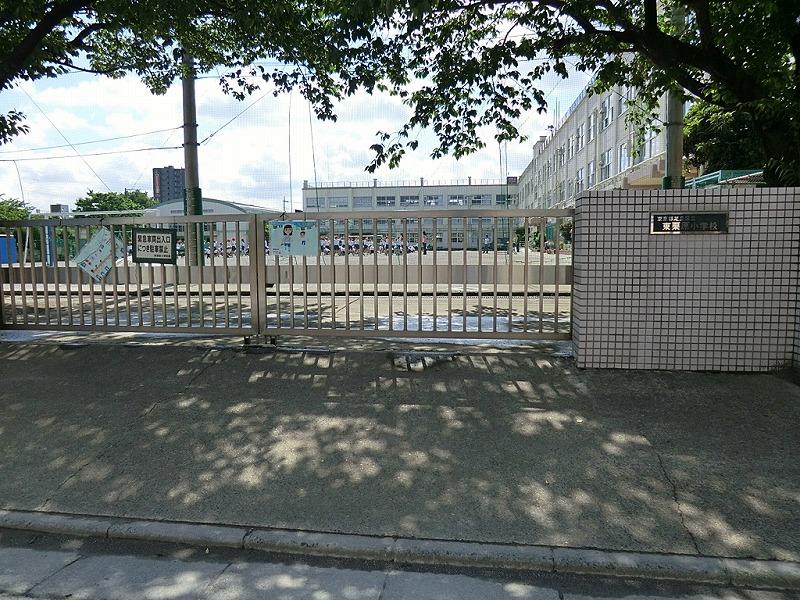 690m to the east, Kurihara elementary school
東栗原小学校まで690m
High school ・ College高校・高専 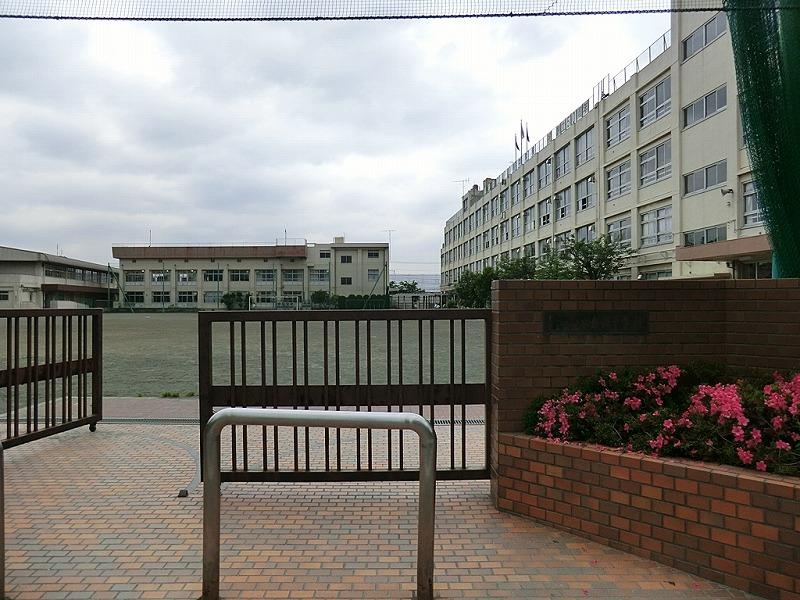 1030m to the east, Shimane Junior High School
東島根中学校まで1030m
Hospital病院 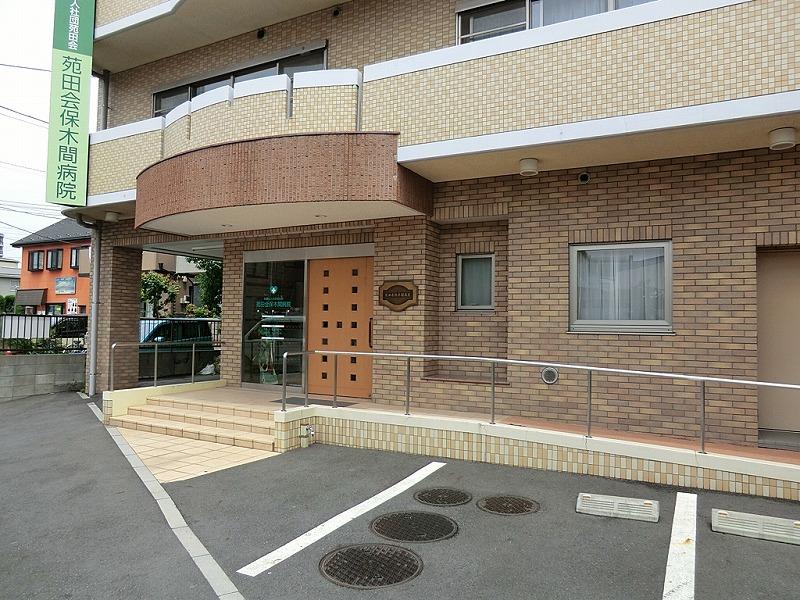 Sonotakai Hokima to the hospital 420m
苑田会保木間病院まで420m
Location
|
















