New Homes » Kanto » Tokyo » Adachi-ku
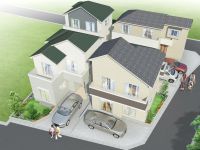 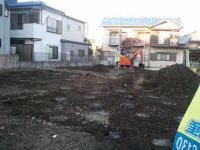
| | Adachi-ku, Tokyo 東京都足立区 |
| Daishisen Tobu "Daishimae" walk 7 minutes 東武大師線「大師前」歩7分 |
| ◆ Debut ◆ All four buildings. Railway Station 7 minutes walk of good location to Nishiarai Daishi! ! All building site spread (about 100 sq m ! ) Since the popularity of the area ahead of us to. Also shopping by bicycle is to Nishiarai Station ◆初公開◆全4棟。西新井大師に近く駅徒歩7分の好立地!!全棟敷地広め(約100m2!)人気のエリアなのでお早目に。西新井駅へは自転車でお買い物も |
| A ・ B Building parking two possible. C ・ Since the D Building there is a Japanese-style room of the south-facing property Living More, Guests can relax leisurely. This is useful to commuters at the station close. A・B号棟駐車2台可能。C・D号棟は南向き物件リビング続きの和室があるので、のんびりくつろげます。駅至近で通勤通学に便利です。 |
Features pickup 特徴ピックアップ | | Design house performance with evaluation / Corresponding to the flat-35S / Parking two Allowed / It is close to the city / Facing south / System kitchen / Bathroom Dryer / Yang per good / Flat to the station / Siemens south road / Corner lot / Japanese-style room / Shaping land / Washbasin with shower / Face-to-face kitchen / Wide balcony / Toilet 2 places / 2-story / Double-glazing / Warm water washing toilet seat / Underfloor Storage / The window in the bathroom / TV monitor interphone / City gas / Flat terrain 設計住宅性能評価付 /フラット35Sに対応 /駐車2台可 /市街地が近い /南向き /システムキッチン /浴室乾燥機 /陽当り良好 /駅まで平坦 /南側道路面す /角地 /和室 /整形地 /シャワー付洗面台 /対面式キッチン /ワイドバルコニー /トイレ2ヶ所 /2階建 /複層ガラス /温水洗浄便座 /床下収納 /浴室に窓 /TVモニタ付インターホン /都市ガス /平坦地 | Price 価格 | | 35,800,000 yen ~ 42,800,000 yen 3580万円 ~ 4280万円 | Floor plan 間取り | | 4LDK 4LDK | Units sold 販売戸数 | | 3 units 3戸 | Total units 総戸数 | | 4 units 4戸 | Land area 土地面積 | | 95.2 sq m ~ 111.42 sq m 95.2m2 ~ 111.42m2 | Building area 建物面積 | | 84.87 sq m ~ 94.39 sq m 84.87m2 ~ 94.39m2 | Driveway burden-road 私道負担・道路 | | South 4m ・ East 4m public road 南4m・東4m公道 | Completion date 完成時期(築年月) | | February 2014 late schedule 2014年2月下旬予定 | Address 住所 | | Adachi-ku, Tokyo Nishiarai 6 東京都足立区西新井6 | Traffic 交通 | | Daishisen Tobu "Daishimae" walk 7 minutes
Nippori ・ Toneri liner "Nishiarai Daishi west" walk 10 minutes
Isesaki Tobu "Nishiarai" walk 18 minutes 東武大師線「大師前」歩7分
日暮里・舎人ライナー「西新井大師西」歩10分
東武伊勢崎線「西新井」歩18分
| Related links 関連リンク | | [Related Sites of this company] 【この会社の関連サイト】 | Contact お問い合せ先 | | TEL: 0800-602-4422 [Toll free] mobile phone ・ Also available from PHS
Caller ID is not notified
Please contact the "saw SUUMO (Sumo)"
If it does not lead, If the real estate company TEL:0800-602-4422【通話料無料】携帯電話・PHSからもご利用いただけます
発信者番号は通知されません
「SUUMO(スーモ)を見た」と問い合わせください
つながらない方、不動産会社の方は
| Building coverage, floor area ratio 建ぺい率・容積率 | | Kenpei rate: 60%, Volume ratio: 160% ・ 240 percent 建ペい率:60%、容積率:160%・240% | Time residents 入居時期 | | 2014 end of February schedule 2014年2月末予定 | Land of the right form 土地の権利形態 | | Ownership 所有権 | Structure and method of construction 構造・工法 | | Wooden 2-story 木造2階建 | Use district 用途地域 | | Semi-industrial, One dwelling 準工業、1種住居 | Land category 地目 | | Residential land 宅地 | Other limitations その他制限事項 | | Regulations have by the Landscape Act 景観法による規制有 | Overview and notices その他概要・特記事項 | | Building confirmation number: HPA-13-05837-1 other 建築確認番号:HPA-13-05837-1 他 | Company profile 会社概要 | | <Mediation> Governor of Tokyo (1) Article 091 879 Issue new Nissho Ju販 Co. Yubinbango123-0863 Adachi-ku, Tokyo Yazaike 1-2-7 <仲介>東京都知事(1)第091879号新日商住販(株)〒123-0863 東京都足立区谷在家1-2-7 |
Rendering (appearance)完成予想図(外観) 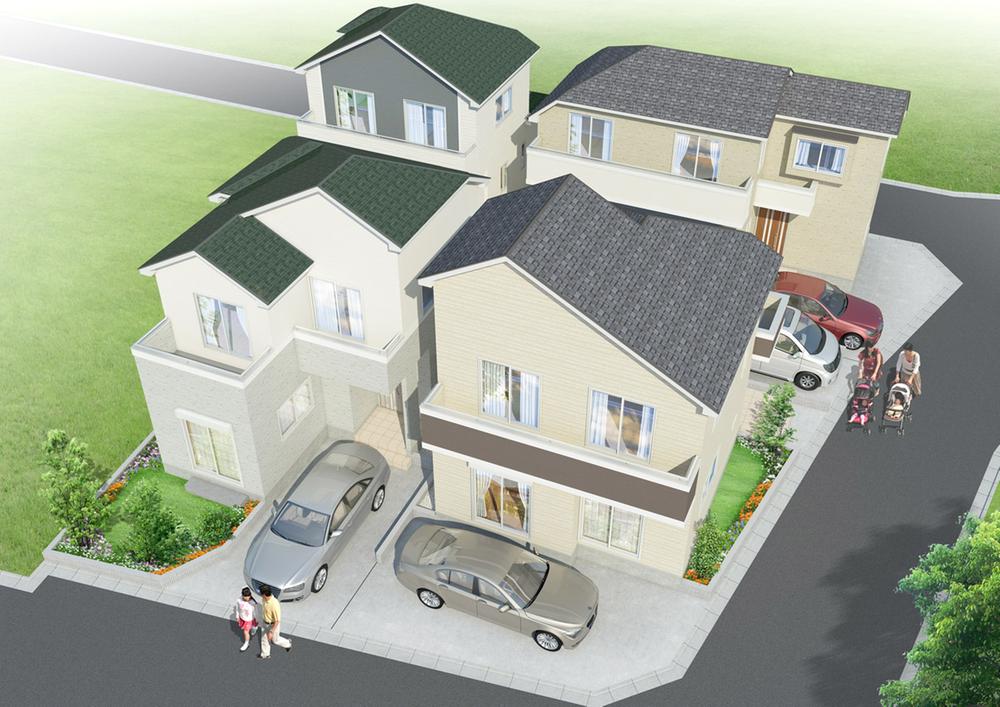 All four buildings Rendering
全4棟 完成予想図
Local photos, including front road前面道路含む現地写真 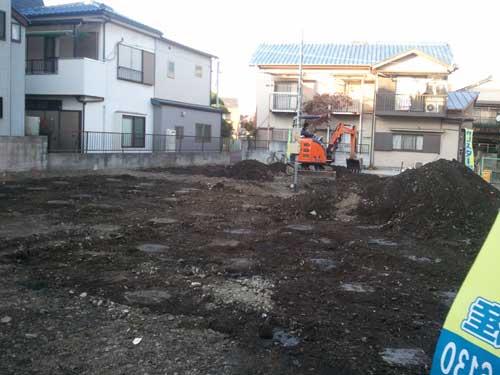 local Construction will start from now
現地 これから工事が始まります
Same specifications photos (living)同仕様写真(リビング) 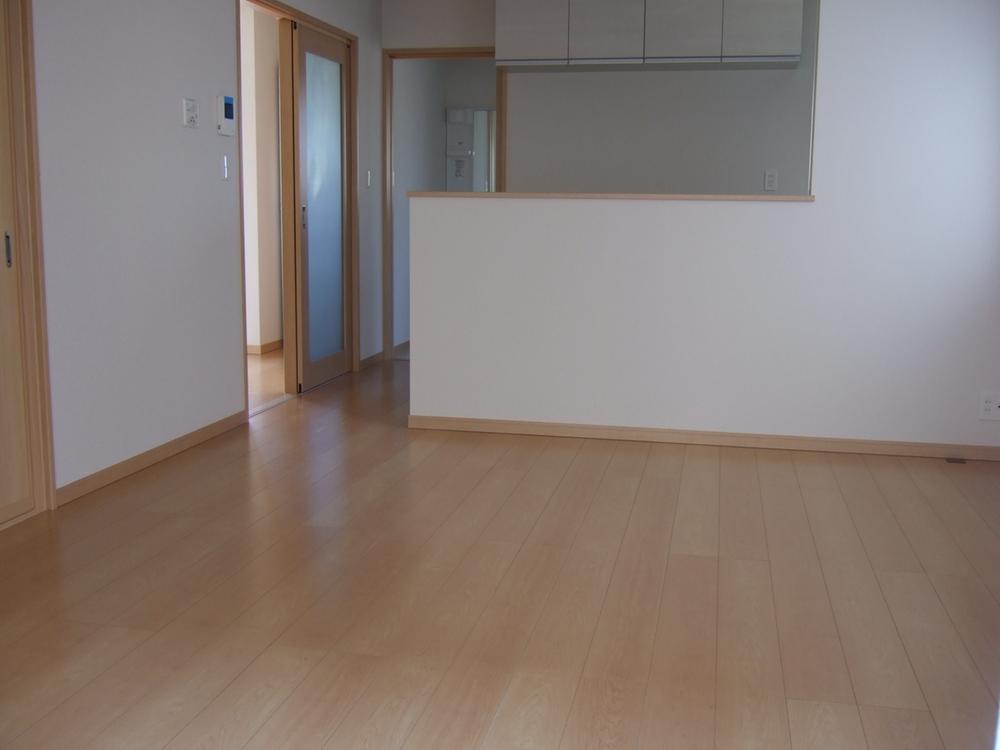 Same specifications
同仕様
Floor plan間取り図 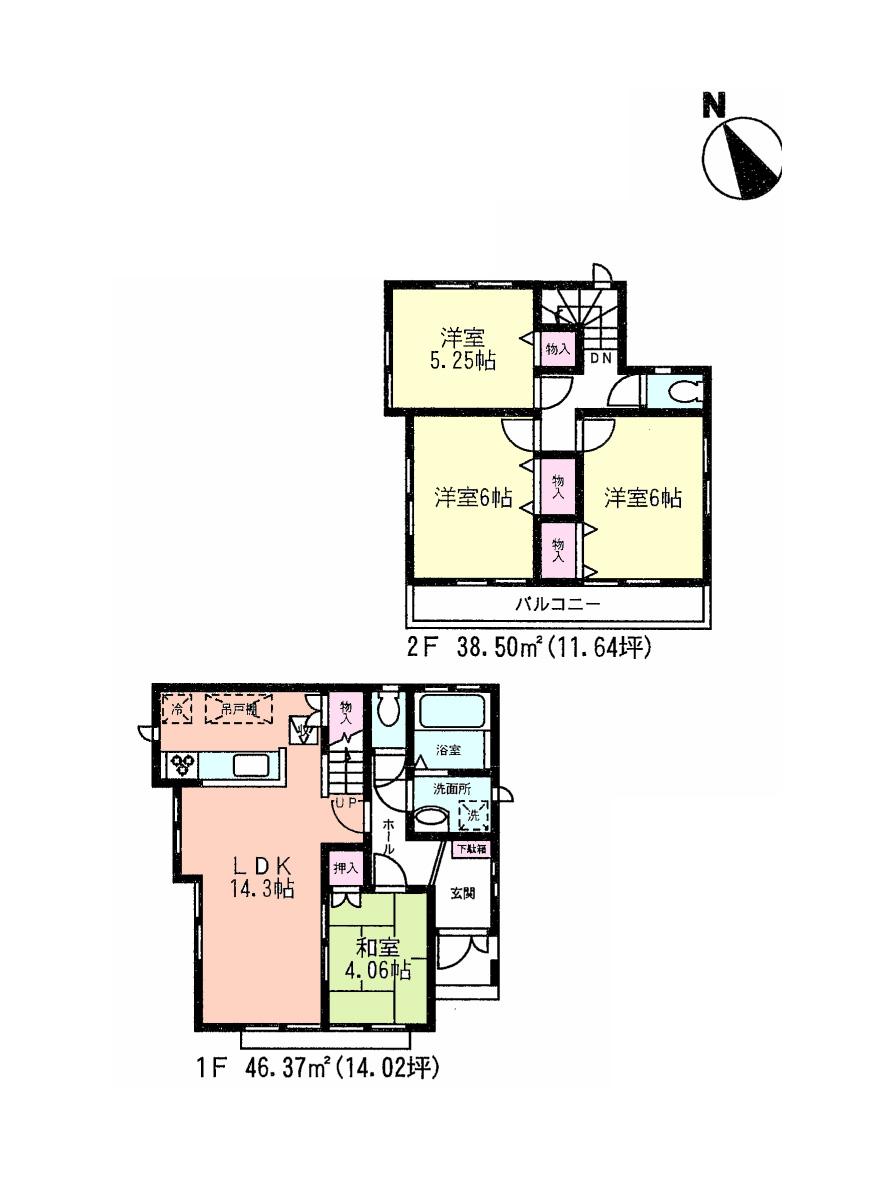 (A), Price 35,800,000 yen, 4LDK, Land area 111.42 sq m , Building area 84.87 sq m
(A)、価格3580万円、4LDK、土地面積111.42m2、建物面積84.87m2
Local appearance photo現地外観写真 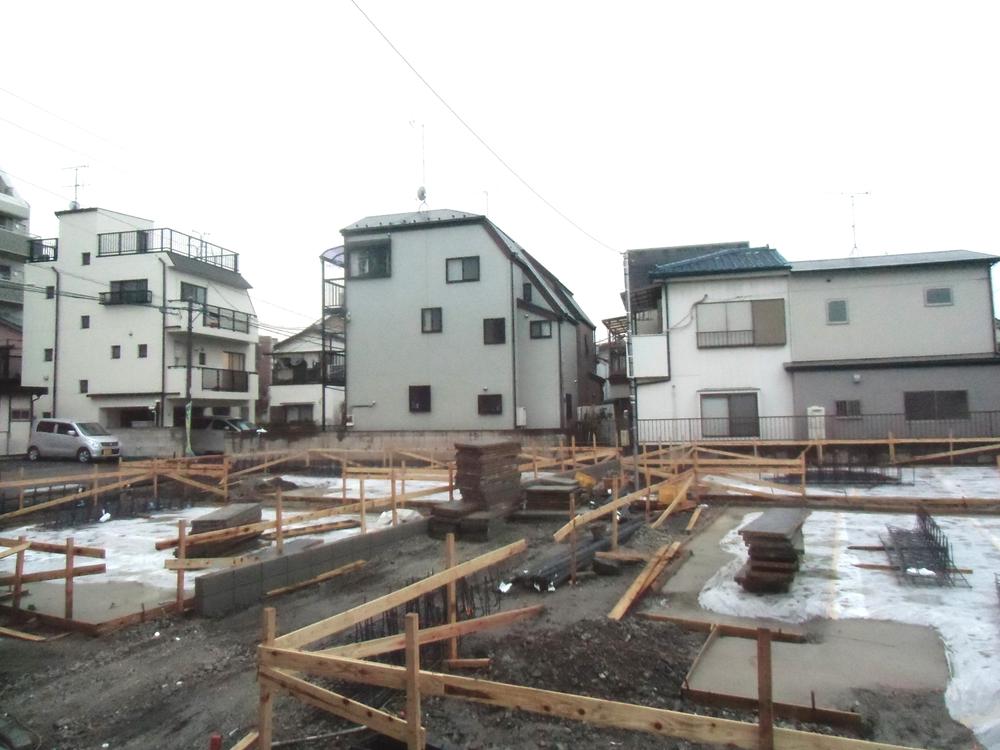 Local (December) Shooting
現地(12月)撮影
Same specifications photo (bathroom)同仕様写真(浴室) 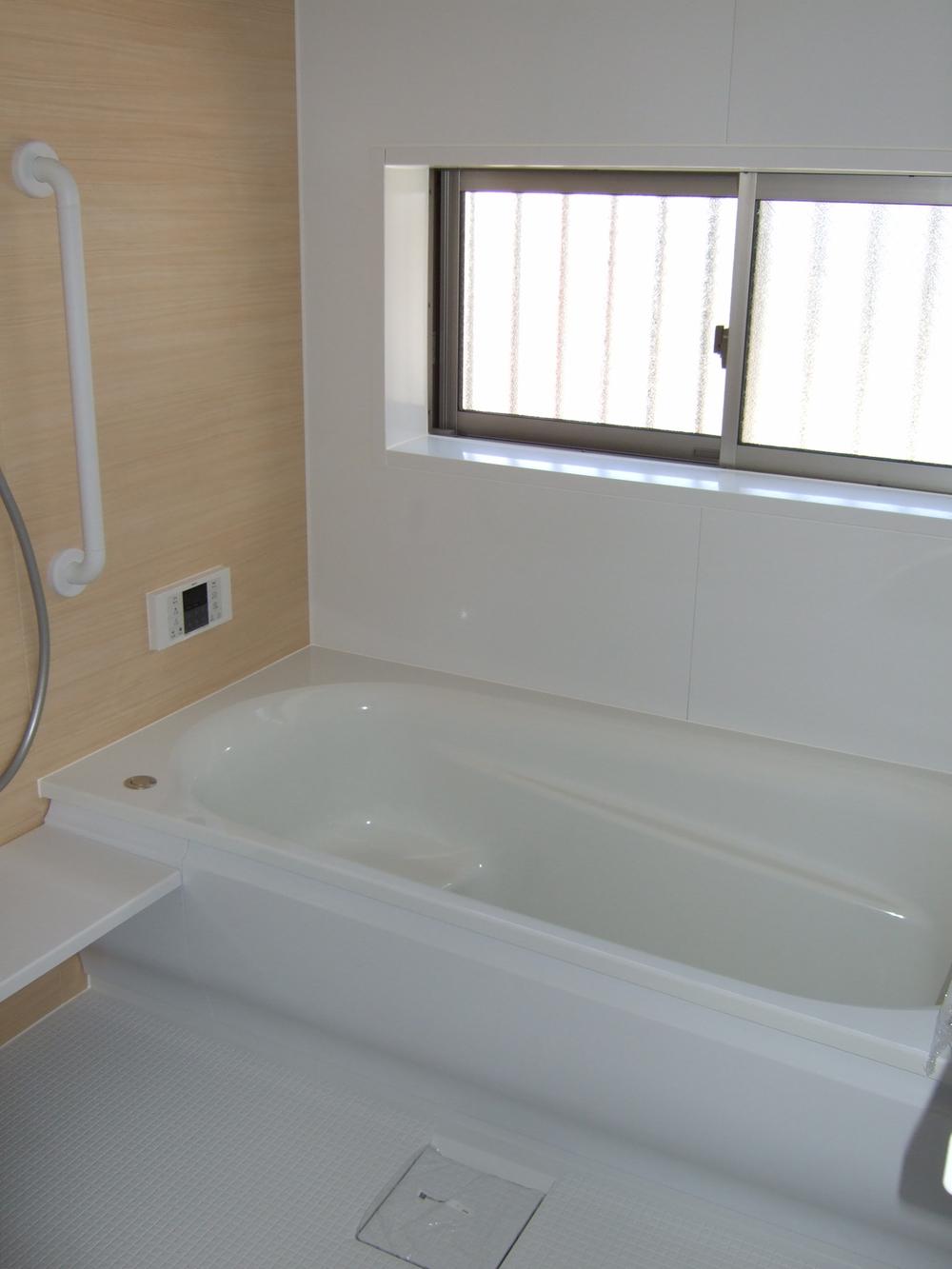 Same specifications
同仕様
Same specifications photo (kitchen)同仕様写真(キッチン) 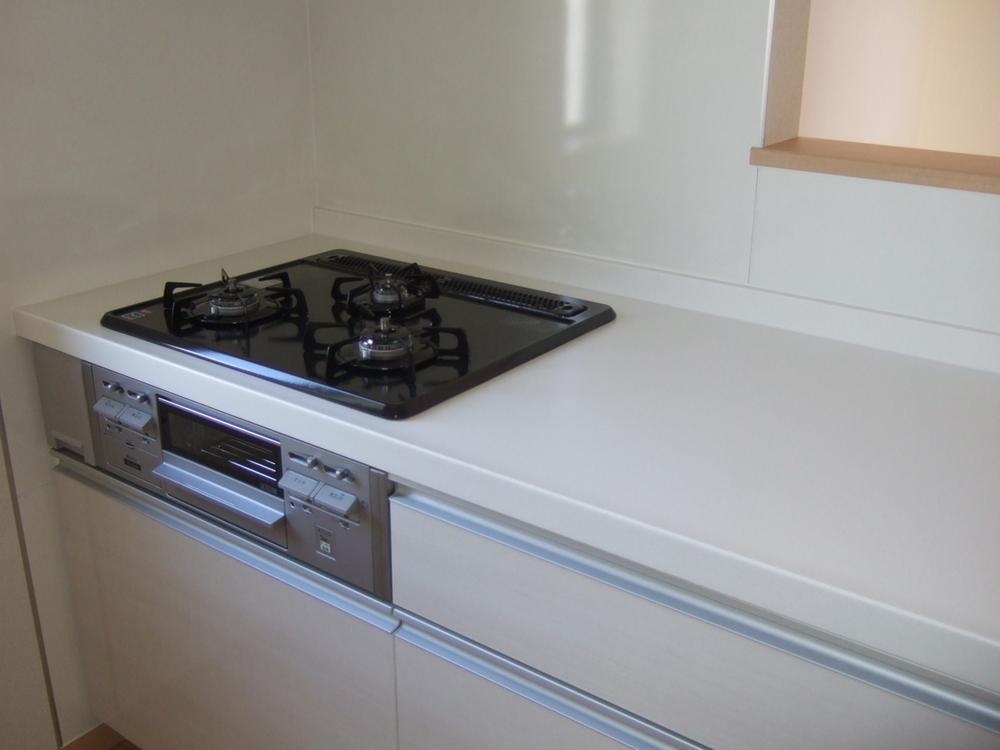 Same specifications
同仕様
Wash basin, toilet洗面台・洗面所 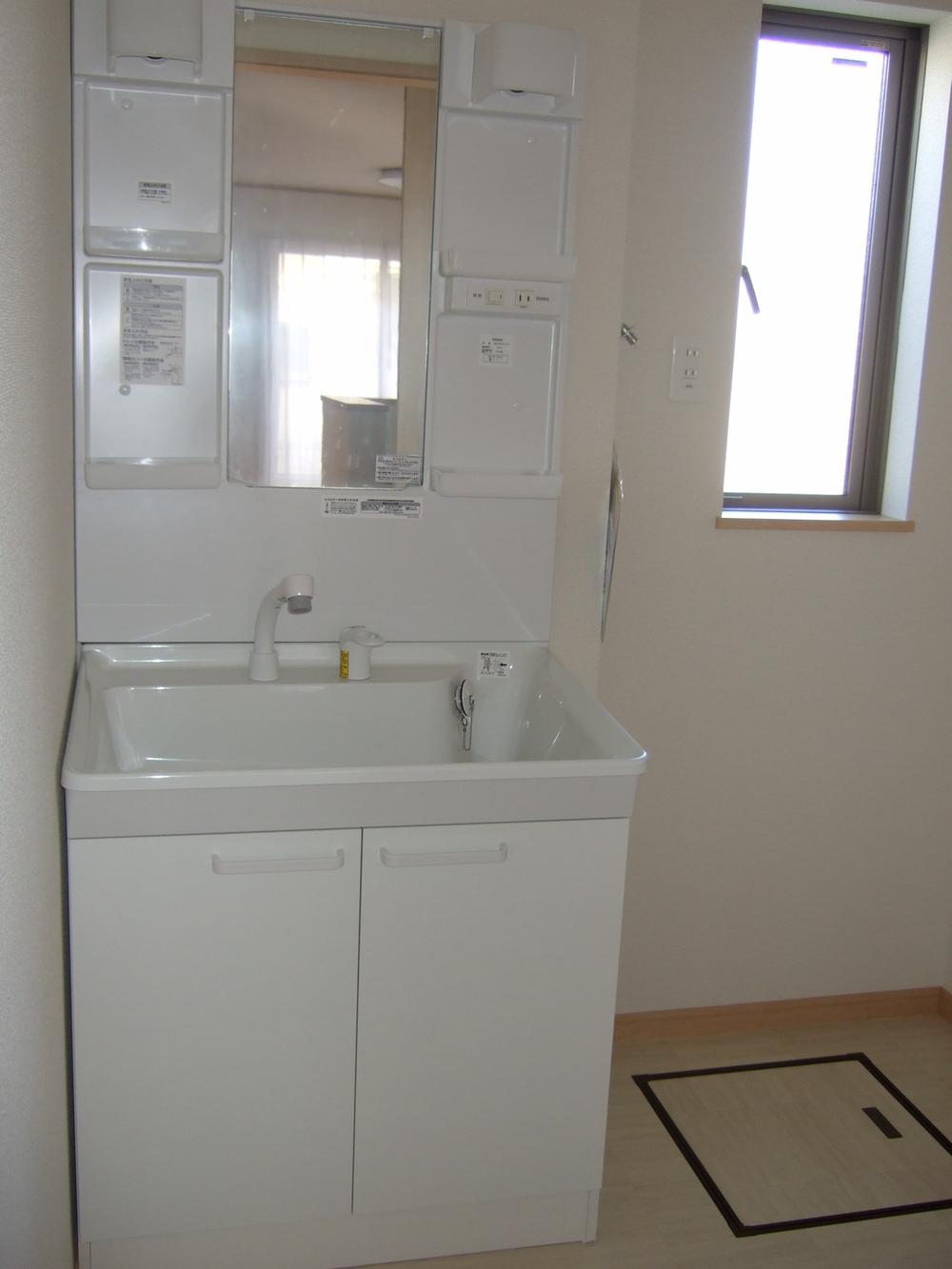 Same specifications
同仕様
Station駅 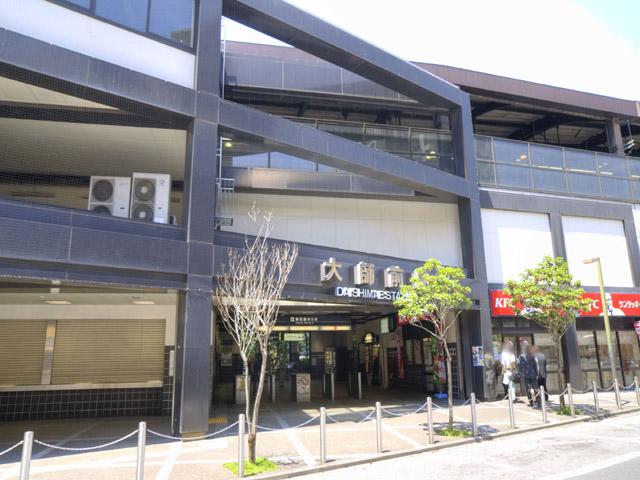 Until Daishimae Station 560m 7-minute walk
大師前駅まで560m 徒歩7分
The entire compartment Figure全体区画図 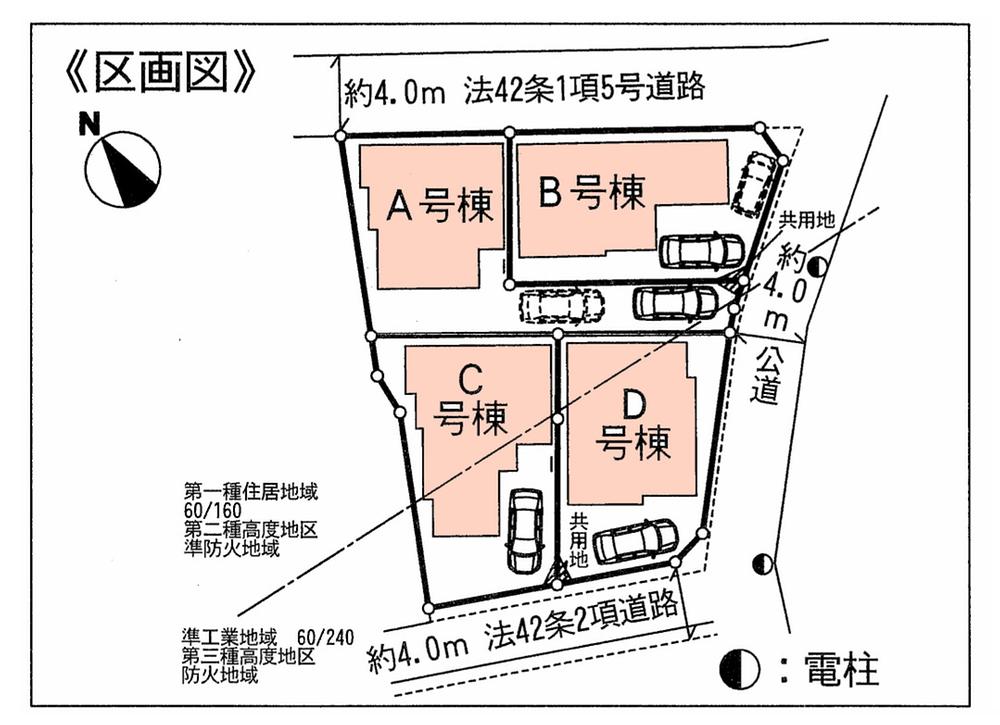 All four buildings Southeast corner lot
全4棟 南東角地
Floor plan間取り図 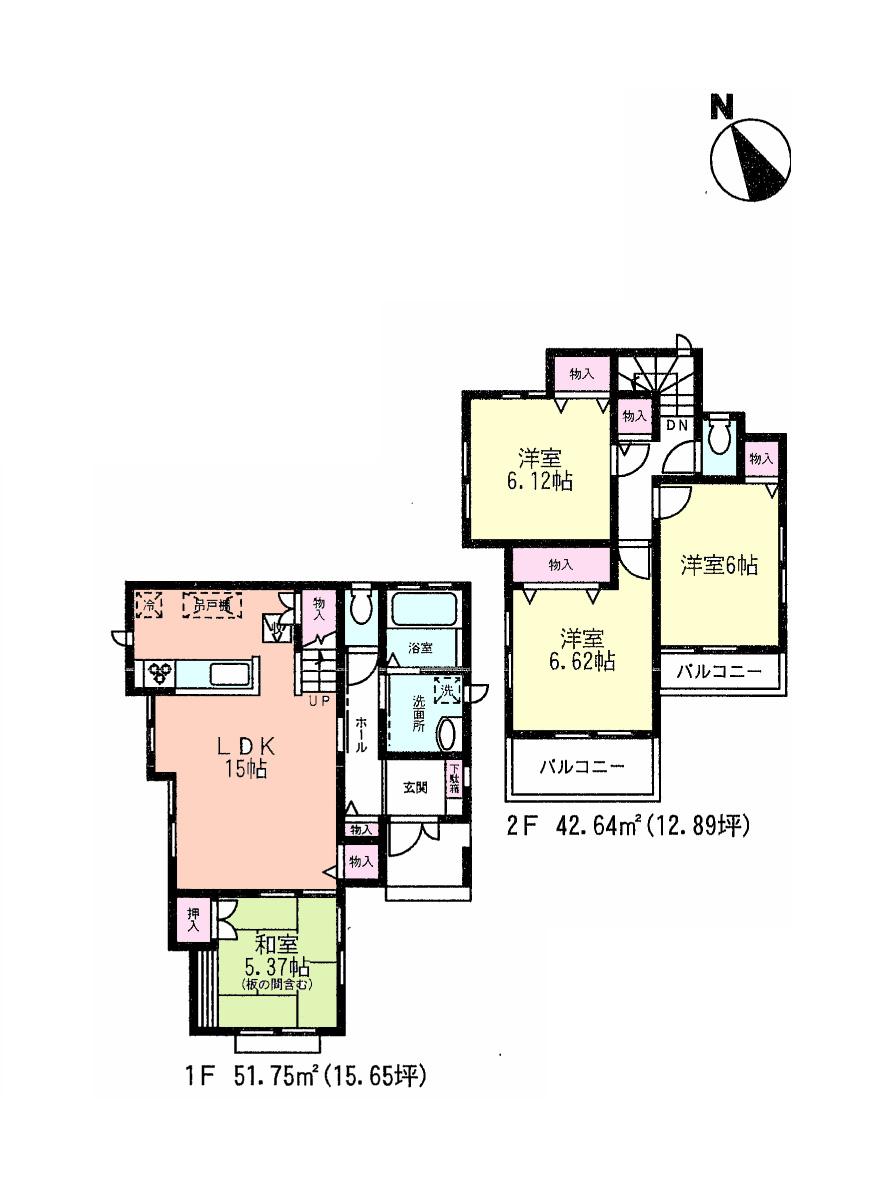 (C), Price 40,800,000 yen, 4LDK, Land area 104.76 sq m , Building area 94.39 sq m
(C)、価格4080万円、4LDK、土地面積104.76m2、建物面積94.39m2
Same specifications photo (bathroom)同仕様写真(浴室) 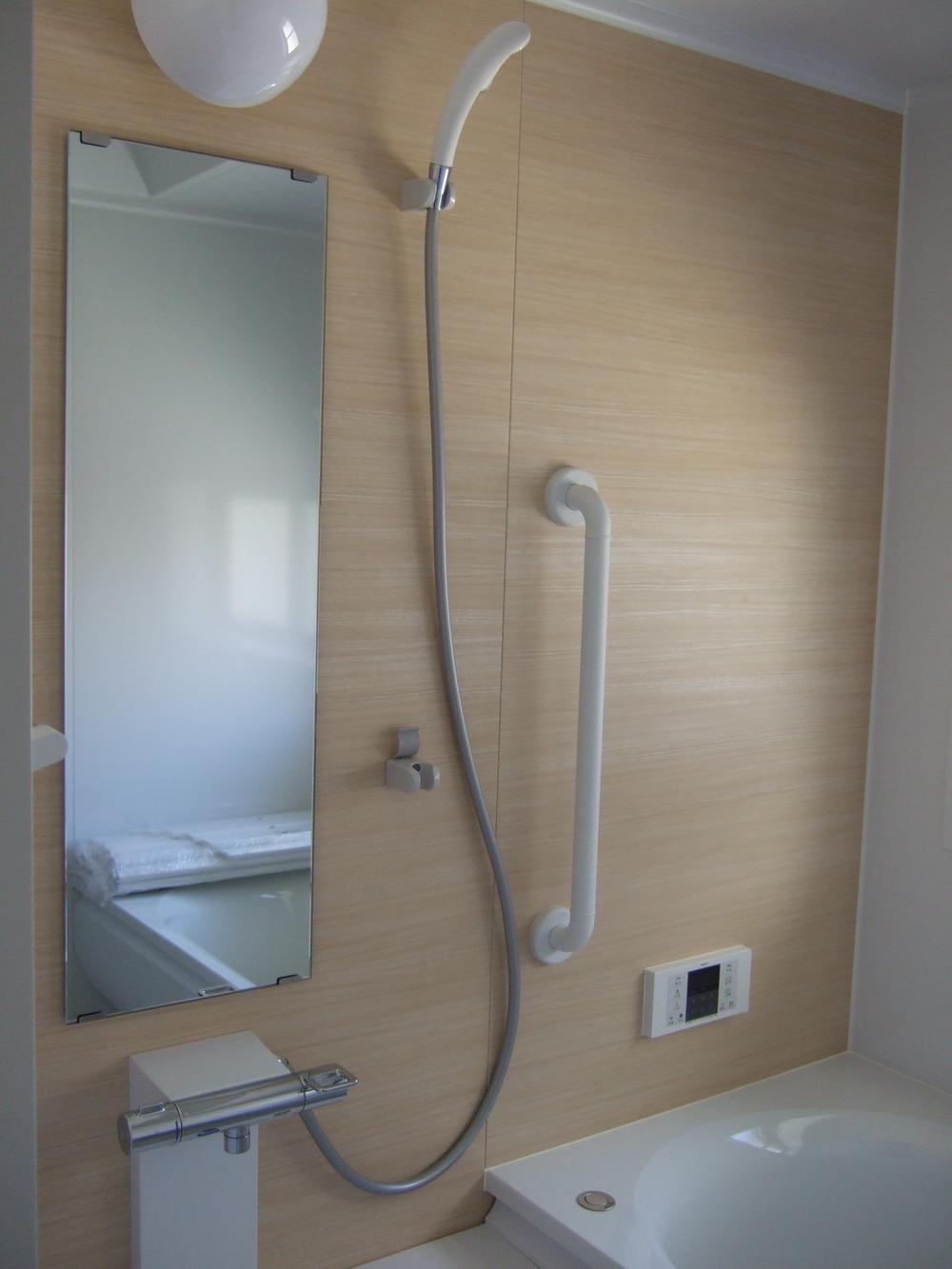 Natural colors in the bathroom
ナチュラルな色使いの浴室
Station駅 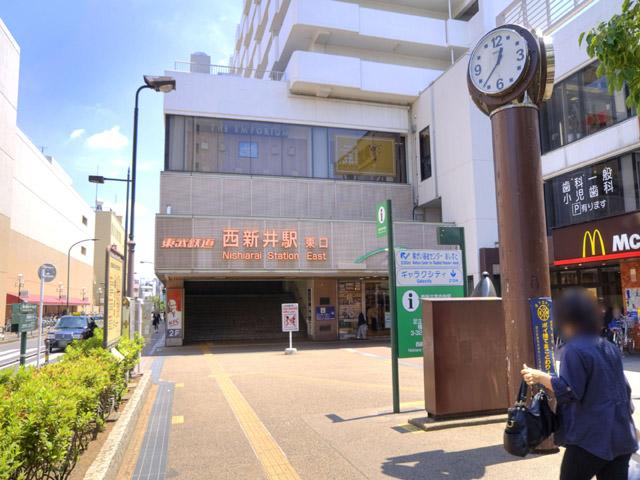 Nishiarai 1440m walk 18 minutes to the Train Station
西新井駅まで1440m 徒歩18分
Floor plan間取り図 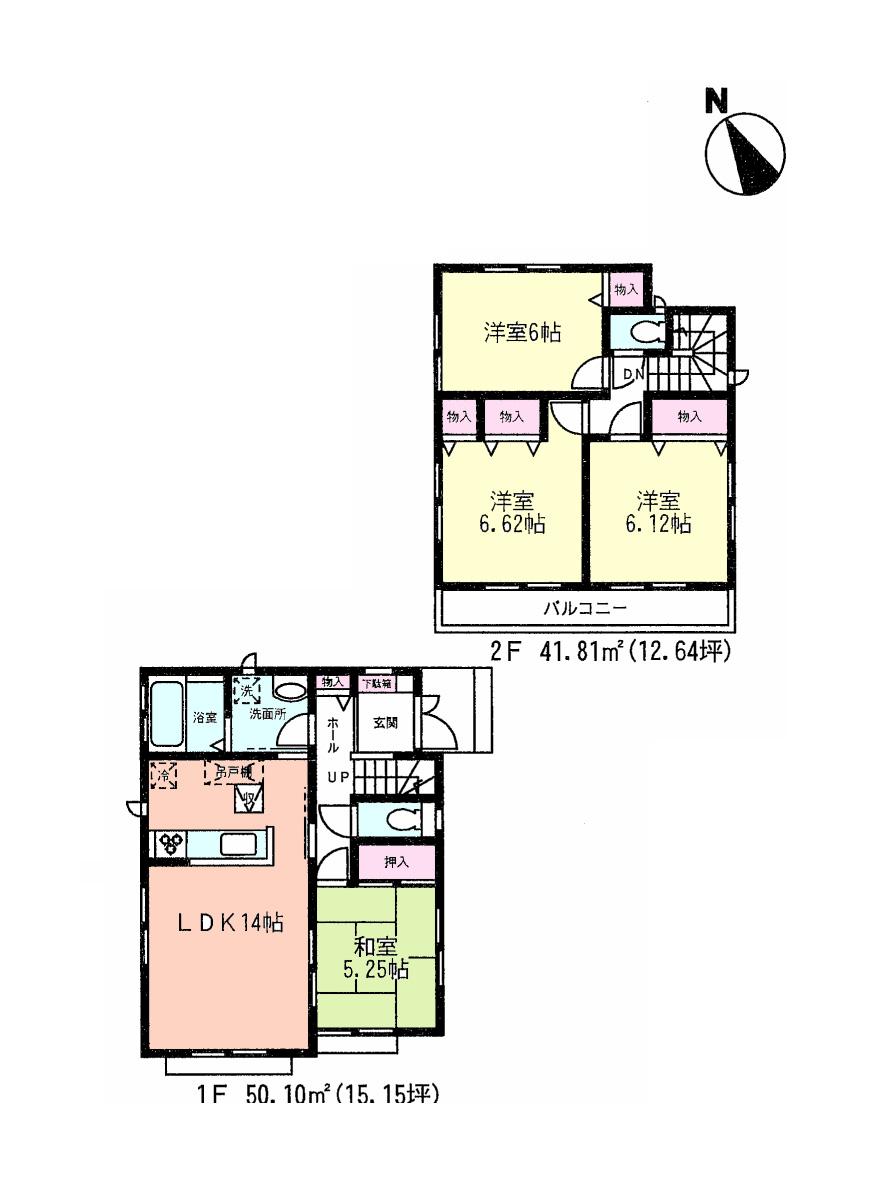 (D), Price 42,800,000 yen, 4LDK, Land area 95.2 sq m , Building area 91.91 sq m
(D)、価格4280万円、4LDK、土地面積95.2m2、建物面積91.91m2
Drug storeドラッグストア 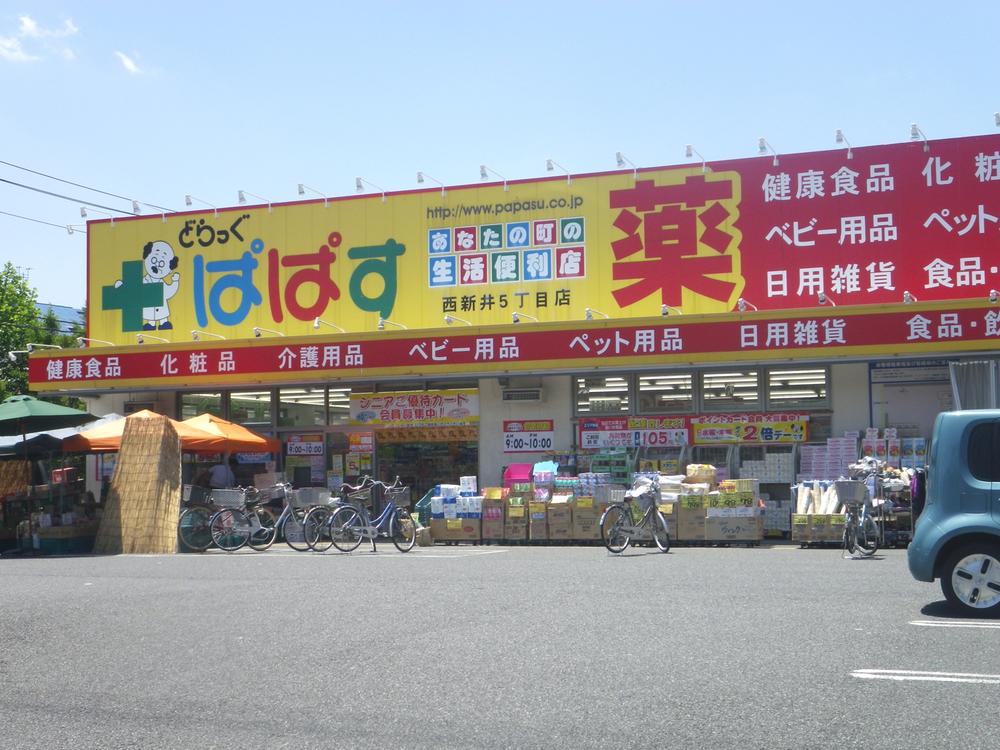 Drag Papas Nishiarai 592m up to 5-chome
どらっぐぱぱす西新井5丁目店まで592m
Junior high school中学校 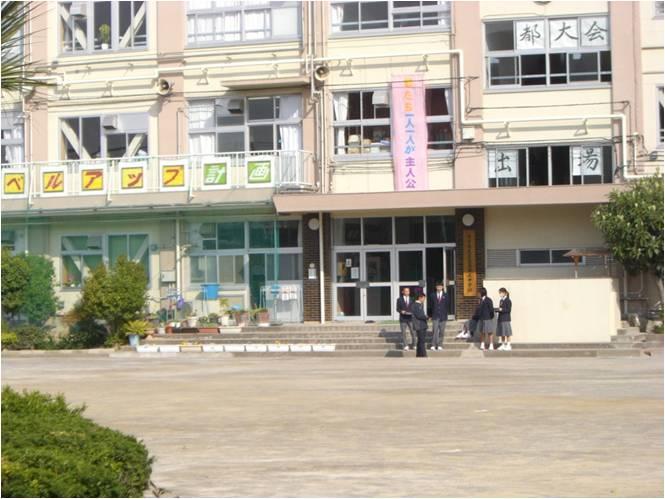 430m to Adachi Ward fifth junior high school
足立区立第五中学校まで430m
Primary school小学校 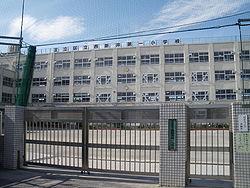 272m to Adachi Ward Nishiarai first elementary school
足立区立西新井第一小学校まで272m
Kindergarten ・ Nursery幼稚園・保育園 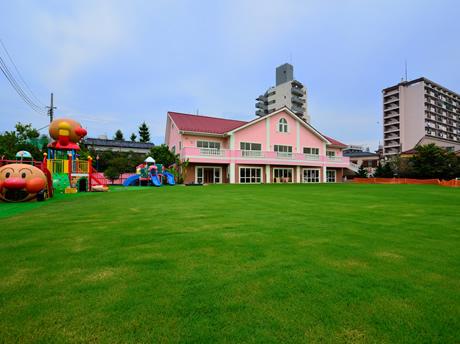 Nishiarai 427m to kindergarten
西新井幼稚園まで427m
Location
| 


















