New Homes » Kanto » Tokyo » Adachi-ku
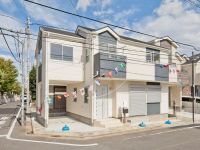 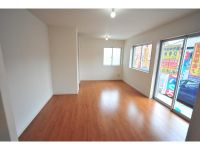
| | Adachi-ku, Tokyo 東京都足立区 |
| Isesaki Tobu "Takenotsuka" walk 18 minutes 東武伊勢崎線「竹ノ塚」歩18分 |
| 4LDK of 25 square meters land in the southwest corner lot ・ 2-story newly built single-family. The final 1 building is being sold! You can see the actual building so we have completed. New house will live to be at ease! 南西角地で土地25坪の4LDK・2階建て新築戸建て。最終1棟販売中です!完成しておりますので実際の建物がご覧頂けます。新居は安心して住まうべき! |
| Highest grade obtained in the performance evaluation report of all five items. ■ Seismic grade ■ Wind-resistant grade ■ Degradation measures grade ■ Formaldehyde divergence grade ■ 5 Item Acquisition of maintenance measures grade! ■ First floor LDK + water around an integrated plan! 全5項目の性能評価書において最高等級取得。■耐震等級■耐風等級■劣化対策等級■ホルムアルデヒド発散等級■維持管理対策等級の5項目取得!■1階LDK+水回り一体型プラン! |
Features pickup 特徴ピックアップ | | Construction housing performance with evaluation / Design house performance with evaluation / Corresponding to the flat-35S / Immediate Available / System kitchen / Bathroom Dryer / Yang per good / All room storage / A quiet residential area / Or more before road 6m / Corner lot / Shaping land / Washbasin with shower / Toilet 2 places / Bathroom 1 tsubo or more / 2-story / South balcony / Warm water washing toilet seat / The window in the bathroom / TV monitor interphone / Ventilation good / All living room flooring / Southwestward / Water filter / City gas / All rooms are two-sided lighting / Flat terrain / Attic storage 建設住宅性能評価付 /設計住宅性能評価付 /フラット35Sに対応 /即入居可 /システムキッチン /浴室乾燥機 /陽当り良好 /全居室収納 /閑静な住宅地 /前道6m以上 /角地 /整形地 /シャワー付洗面台 /トイレ2ヶ所 /浴室1坪以上 /2階建 /南面バルコニー /温水洗浄便座 /浴室に窓 /TVモニタ付インターホン /通風良好 /全居室フローリング /南西向き /浄水器 /都市ガス /全室2面採光 /平坦地 /屋根裏収納 | Price 価格 | | 33,500,000 yen 3350万円 | Floor plan 間取り | | 4LDK 4LDK | Units sold 販売戸数 | | 1 units 1戸 | Total units 総戸数 | | 6 units 6戸 | Land area 土地面積 | | 85.33 sq m (measured) 85.33m2(実測) | Building area 建物面積 | | 101.02 sq m (measured), Among the first floor garage 11.17 sq m 101.02m2(実測)、うち1階車庫11.17m2 | Driveway burden-road 私道負担・道路 | | Nothing, Southwest 6m width, Southeast 6m width 無、南西6m幅、南東6m幅 | Completion date 完成時期(築年月) | | September 2013 2013年9月 | Address 住所 | | Adachi-ku, Tokyo Hokima 3 東京都足立区保木間3 | Traffic 交通 | | Isesaki Tobu "Takenotsuka" walk 18 minutes 東武伊勢崎線「竹ノ塚」歩18分
| Related links 関連リンク | | [Related Sites of this company] 【この会社の関連サイト】 | Person in charge 担当者より | | [Regarding this property.] Even at night can also be your tour day! Until 0800-800-2652. Other "30 million yen ・ Adachi-ku, ・ 2-story ・ 3-story is do with My name us with anything like hope. ". Professional of the area will be happy to guide you! 【この物件について】当日も夜間もご見学できます!0800-800-2652まで。その他「3000万円台・足立区・2階建・3階建が希望」など何なりとお申し付下さい。エリアのプロフェッショナルがご案内させて頂きます! | Contact お問い合せ先 | | TEL: 0800-603-1944 [Toll free] mobile phone ・ Also available from PHS
Caller ID is not notified
Please contact the "saw SUUMO (Sumo)"
If it does not lead, If the real estate company TEL:0800-603-1944【通話料無料】携帯電話・PHSからもご利用いただけます
発信者番号は通知されません
「SUUMO(スーモ)を見た」と問い合わせください
つながらない方、不動産会社の方は
| Building coverage, floor area ratio 建ぺい率・容積率 | | 70% ・ 200% 70%・200% | Time residents 入居時期 | | Immediate available 即入居可 | Land of the right form 土地の権利形態 | | Ownership 所有権 | Structure and method of construction 構造・工法 | | Wooden 2-story 木造2階建 | Use district 用途地域 | | One dwelling 1種住居 | Overview and notices その他概要・特記事項 | | Facilities: Public Water Supply, This sewage, City gas, Building confirmation number: No. HPA-13-03074-1, Parking: car space 設備:公営水道、本下水、都市ガス、建築確認番号:第HPA-13-03074-1号、駐車場:カースペース | Company profile 会社概要 | | <Mediation> Minister of Land, Infrastructure and Transport (4) No. 005542 (Corporation) Tokyo Metropolitan Government Building Lots and Buildings Transaction Business Association (Corporation) metropolitan area real estate Fair Trade Council member (Ltd.) House Plaza headquarters business two-part Yubinbango120-0005 Adachi-ku, Tokyo Ayase 4-7-6 <仲介>国土交通大臣(4)第005542号(公社)東京都宅地建物取引業協会会員 (公社)首都圏不動産公正取引協議会加盟(株)ハウスプラザ本社営業2部〒120-0005 東京都足立区綾瀬4-7-6 |
Local appearance photo現地外観写真 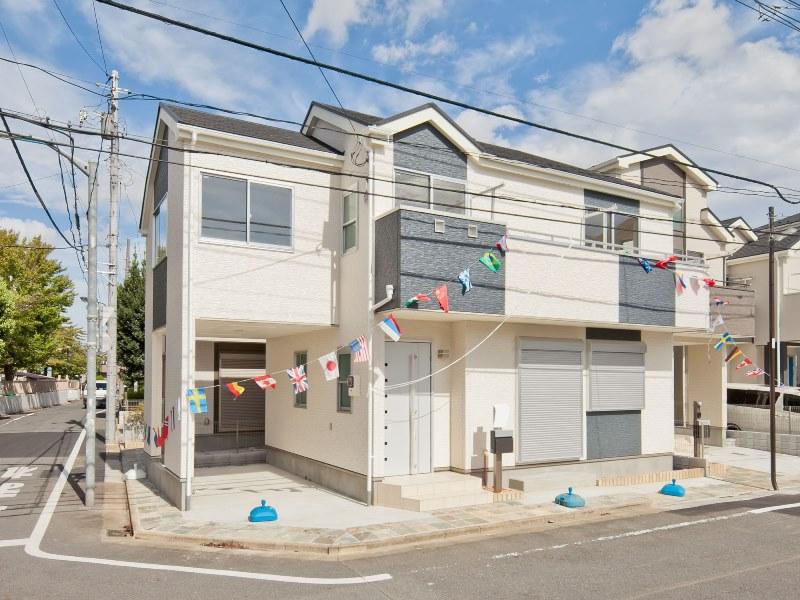 Local (10 May 2013) Shooting
現地(2013年10月)撮影
Livingリビング 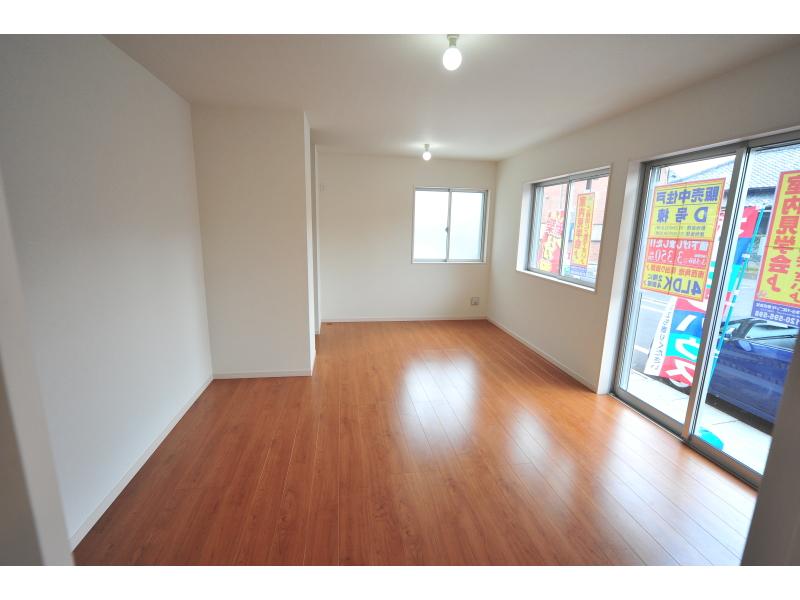 living Family gatherings in the sunny living room
リビング 日当りの良いリビングで家族団欒
Kitchenキッチン 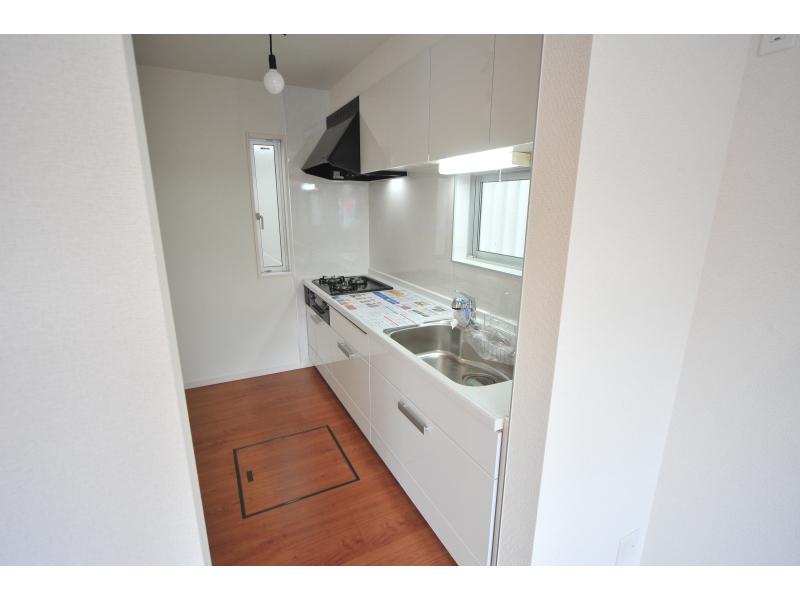 kitchen Housework centralized independent kitchen!
キッチン 家事集中型の独立キッチン!
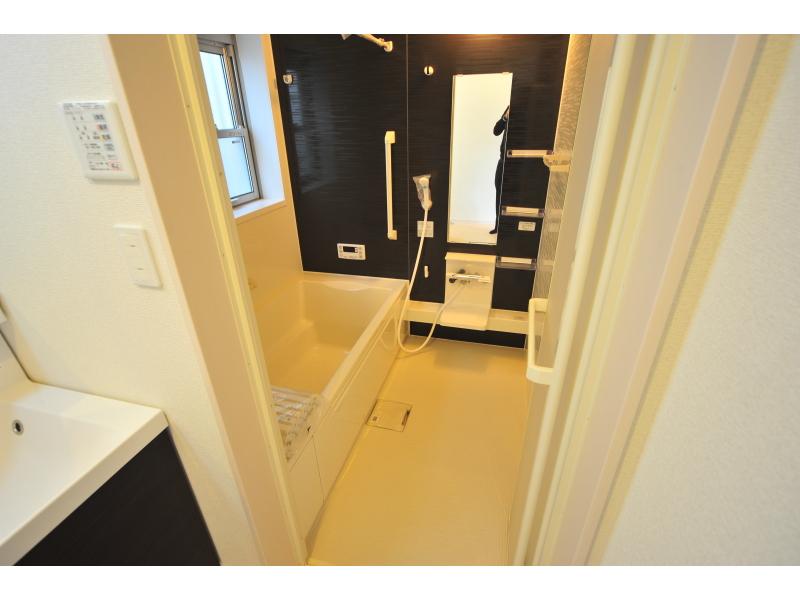 Bathroom
浴室
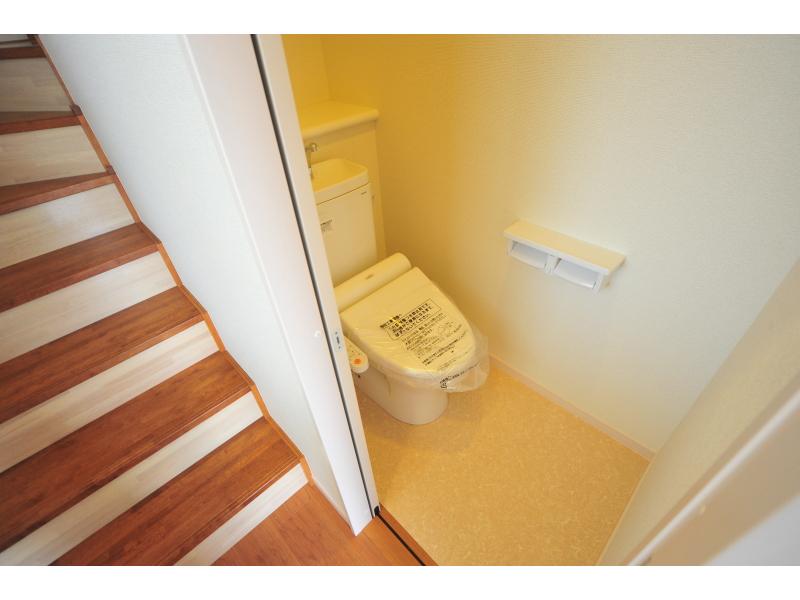 Toilet
トイレ
Floor plan間取り図 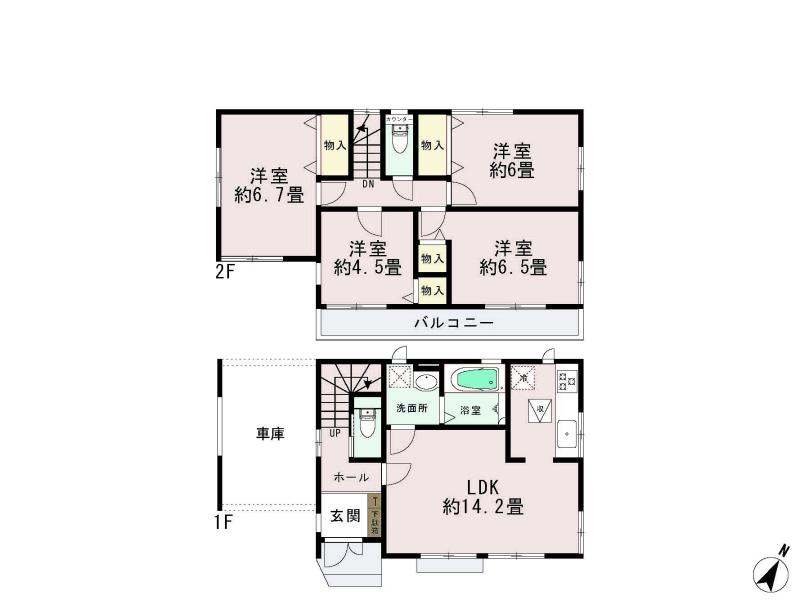 33,500,000 yen, 4LDK, Land area 85.33 sq m , Building area 101.02 sq m floor plan
3350万円、4LDK、土地面積85.33m2、建物面積101.02m2 間取図
Compartment figure区画図 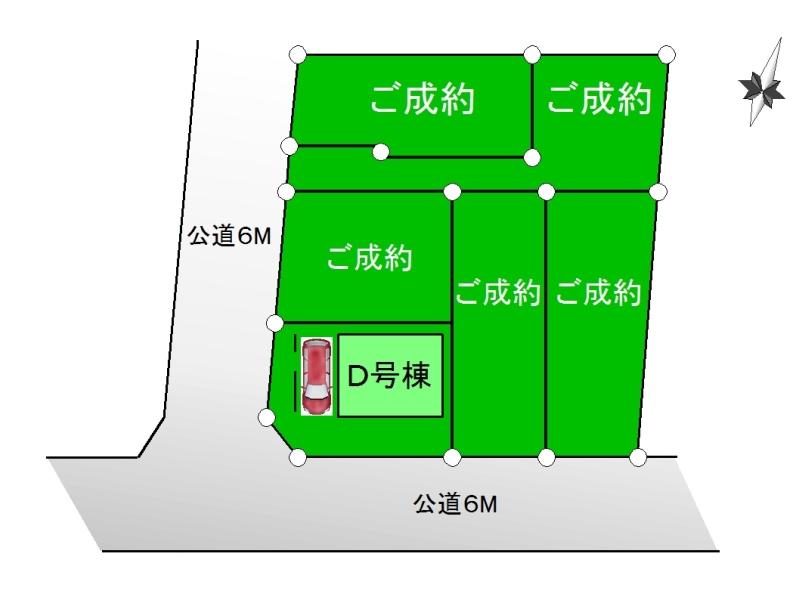 33,500,000 yen, 4LDK, Land area 85.33 sq m , Building area 101.02 sq m compartment view
3350万円、4LDK、土地面積85.33m2、建物面積101.02m2 区画図
Primary school小学校 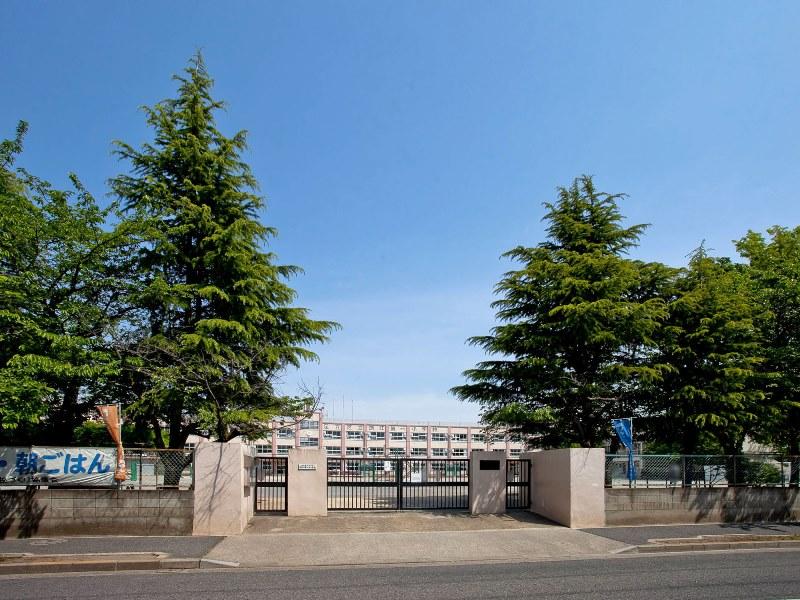 Fuchie 370m until the first elementary school
渕江第一小学校まで370m
Junior high school中学校 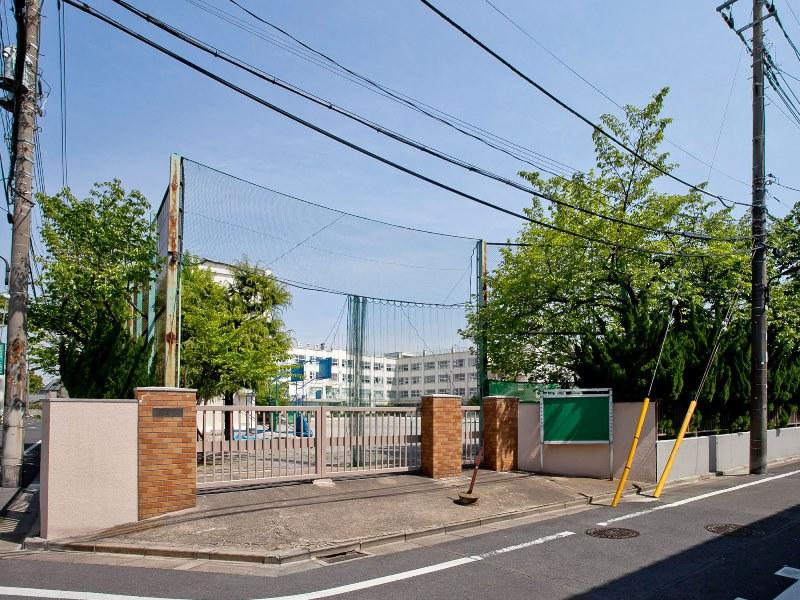 Fuchie 50m until junior high school
渕江中学校まで50m
Location
|










