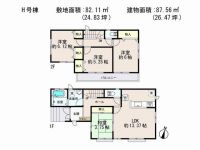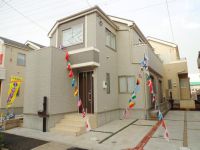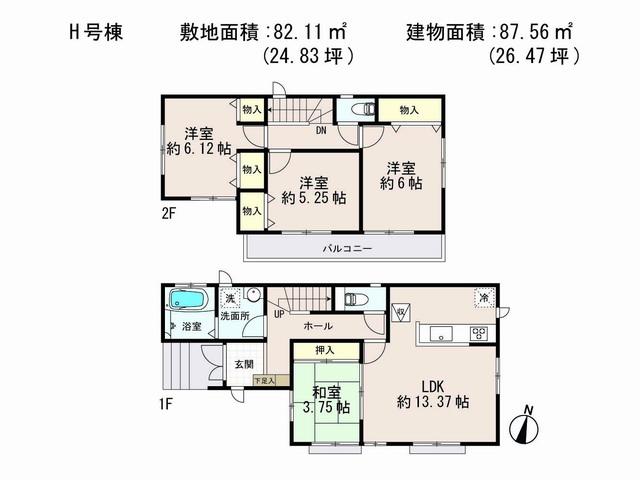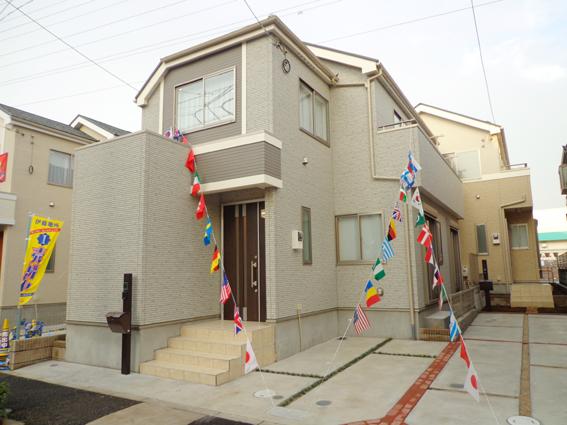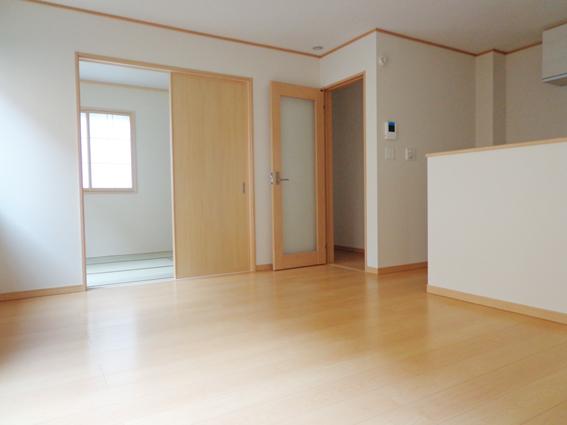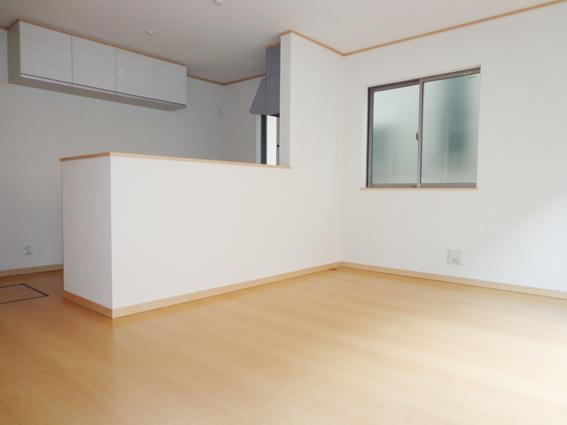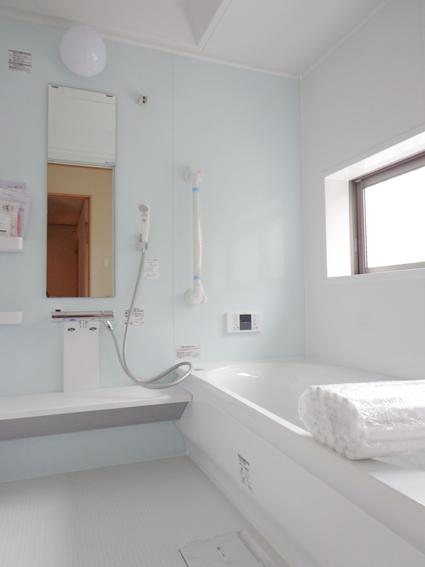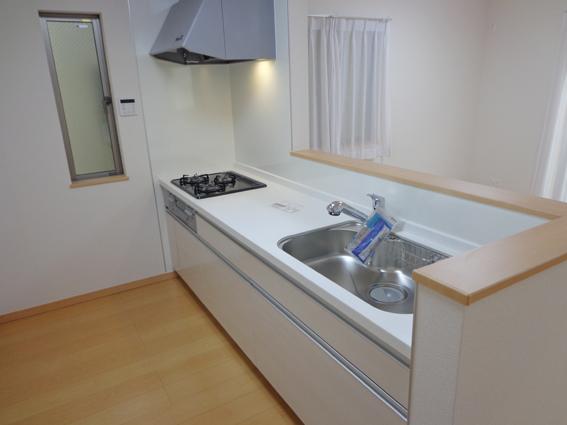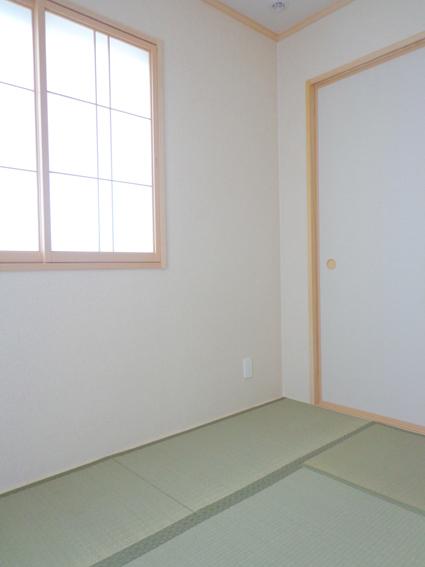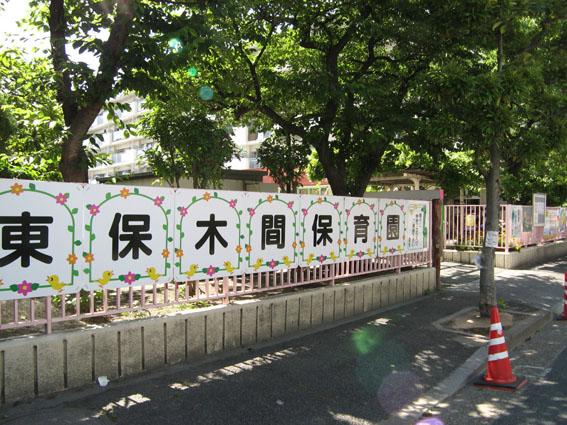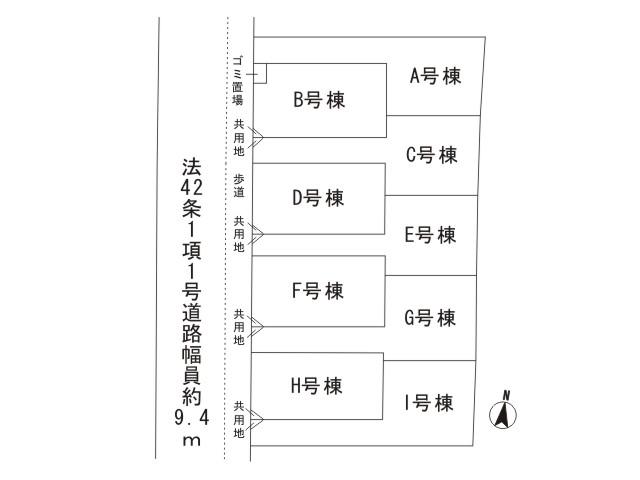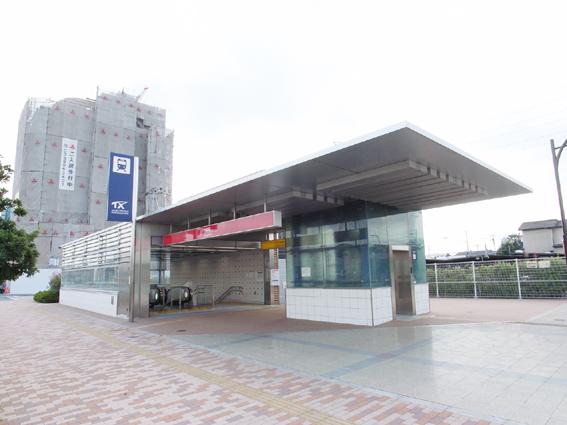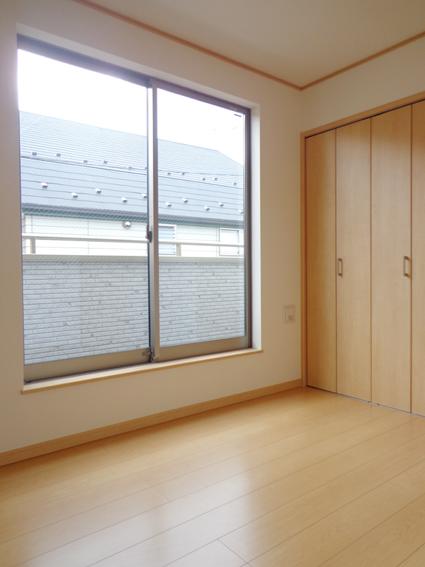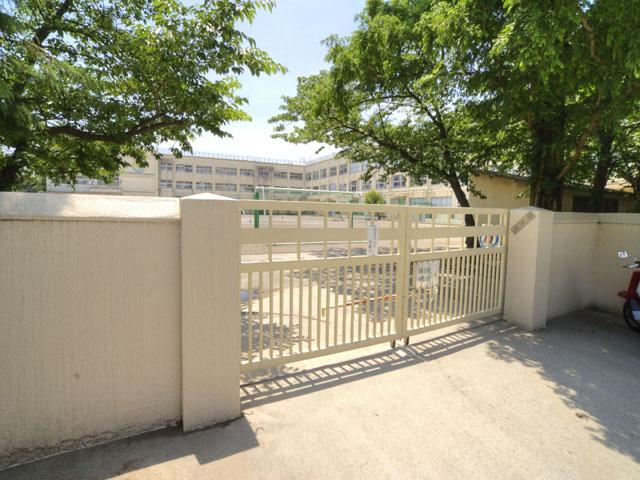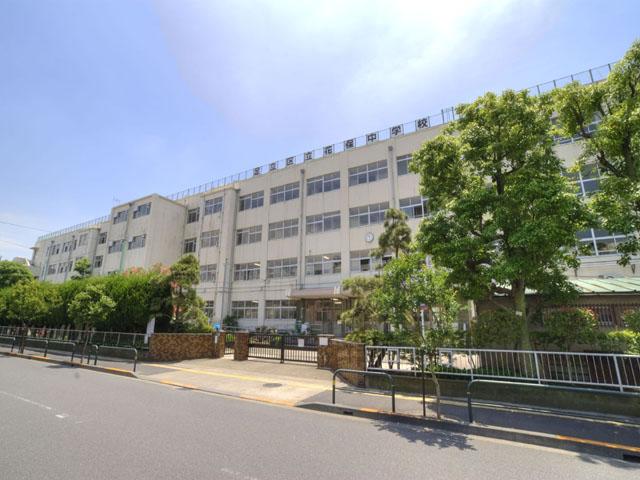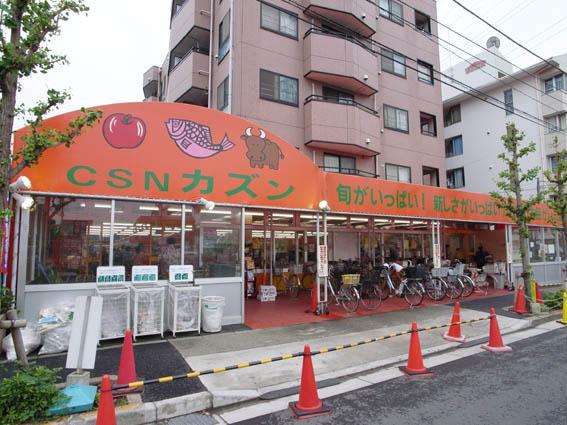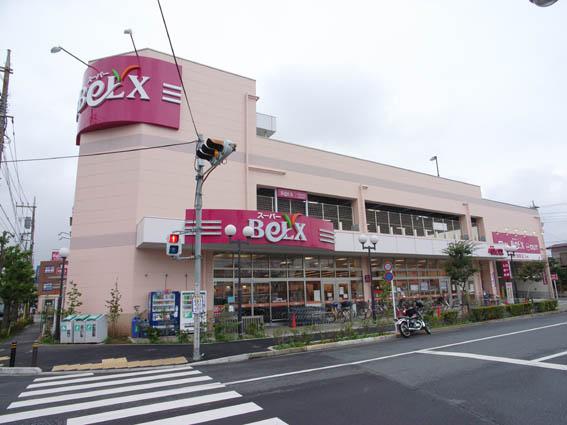|
|
Adachi-ku, Tokyo
東京都足立区
|
|
Tsukuba Express "six-cho" walk 13 minutes
つくばエクスプレス「六町」歩13分
|
|
Zenshitsuminami direction is good per yang! The completed newly built single-family all 9 buildings. Indoor tour is possible at any time. It is a good location of the elementary school 305M!
全室南向き陽当たり良好です!完成済み新築一戸建て全9棟。室内見学いつでも可能です。小学校305Mの好立地です!
|
|
■ Access comfortable to the city center in the "Rokuchō Station" 13 minutes ■ Hanaho Elementary School 305m, Hanaho junior high school 315m ■ 6M public road! Good per sun ■ Popular counter kitchen ■ Even your laundry a breeze rainy day in the bathroom dryer ■ You can immediately Available for the completed ■ □ Local tours are available at any time! OK alone document request! Please feel free to contact us to Soka citizen housing. 0120-830-021 □ ■
■「六町駅」13分で都心へのアクセス快適■花保小学校305m、花保中学校315m■6M公道!陽当たり良好■人気のカウンターキッチン■浴室乾燥機で雨の日もお洗たく楽々■完成済みのため即入居可可能です■□現地見学いつでも可能です!資料請求だけでもOK!草加市民ハウジングまでお気軽にお問い合わせ下さい。0120-830-021□■
|
Features pickup 特徴ピックアップ | | 2 along the line more accessible / Facing south / System kitchen / Yang per good / Japanese-style room / Washbasin with shower / Face-to-face kitchen / Toilet 2 places / Bathroom 1 tsubo or more / 2-story / South balcony / Otobasu / Warm water washing toilet seat / Underfloor Storage / The window in the bathroom / TV monitor interphone / High-function toilet / Ventilation good / City gas / Flat terrain 2沿線以上利用可 /南向き /システムキッチン /陽当り良好 /和室 /シャワー付洗面台 /対面式キッチン /トイレ2ヶ所 /浴室1坪以上 /2階建 /南面バルコニー /オートバス /温水洗浄便座 /床下収納 /浴室に窓 /TVモニタ付インターホン /高機能トイレ /通風良好 /都市ガス /平坦地 |
Price 価格 | | 31,900,000 yen 3190万円 |
Floor plan 間取り | | 4LDK 4LDK |
Units sold 販売戸数 | | 1 units 1戸 |
Land area 土地面積 | | 82.11 sq m (24.83 square meters) 82.11m2(24.83坪) |
Building area 建物面積 | | 87.56 sq m (26.48 square meters) 87.56m2(26.48坪) |
Driveway burden-road 私道負担・道路 | | Nothing, West 9m width 無、西9m幅 |
Completion date 完成時期(築年月) | | August 2013 2013年8月 |
Address 住所 | | Adachi-ku, Tokyo Higashihokima 1 東京都足立区東保木間1 |
Traffic 交通 | | Tsukuba Express "six-cho" walk 13 minutes
Tsukuba Express "Aoi" walk 32 minutes
Isesaki Tobu "Takenotsuka" walk 35 minutes つくばエクスプレス「六町」歩13分
つくばエクスプレス「青井」歩32分
東武伊勢崎線「竹ノ塚」歩35分
|
Related links 関連リンク | | [Related Sites of this company] 【この会社の関連サイト】 |
Person in charge 担当者より | | Rep Marubashi Naoki Age: 30 Daigyokai experience: the 12-year personality is often said not suitable for business but we do somehow. Standing in the customer's point of view, We thought that if it is possible by the help of looking you live. 担当者丸橋 直樹年齢:30代業界経験:12年性格的に営業に向いてないとよく言われますが何とかやっております。お客様の立場にたって、お客様のお住まい探しのお手伝いをさせて頂ければと思っております。 |
Contact お問い合せ先 | | TEL: 0800-603-1115 [Toll free] mobile phone ・ Also available from PHS
Caller ID is not notified
Please contact the "saw SUUMO (Sumo)"
If it does not lead, If the real estate company TEL:0800-603-1115【通話料無料】携帯電話・PHSからもご利用いただけます
発信者番号は通知されません
「SUUMO(スーモ)を見た」と問い合わせください
つながらない方、不動産会社の方は
|
Building coverage, floor area ratio 建ぺい率・容積率 | | 60% ・ 200% 60%・200% |
Time residents 入居時期 | | Consultation 相談 |
Land of the right form 土地の権利形態 | | Ownership 所有権 |
Structure and method of construction 構造・工法 | | Wooden 2-story 木造2階建 |
Use district 用途地域 | | One middle and high 1種中高 |
Overview and notices その他概要・特記事項 | | Contact: Marubashi Naoki, Facilities: This sewage, City gas, Building confirmation number: HPA-13-02795-1 issue other, Parking: car space 担当者:丸橋 直樹、設備:本下水、都市ガス、建築確認番号:HPA-13-02795-1号他、駐車場:カースペース |
Company profile 会社概要 | | <Mediation> Saitama Governor (7) No. 013993 Century 21 (Ltd.) Soka citizen housing Yubinbango340-0016 Soka center 2-15-8 <仲介>埼玉県知事(7)第013993号センチュリー21(株)草加市民ハウジング〒340-0016 埼玉県草加市中央2-15-8 |
