New Homes » Kanto » Tokyo » Adachi-ku
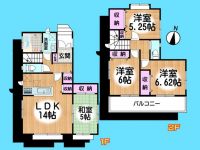 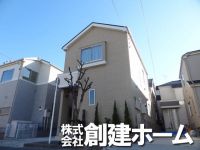
| | Adachi-ku, Tokyo 東京都足立区 |
| Tokyo Metro Chiyoda Line "Kitaayase" walk 22 minutes 東京メトロ千代田線「北綾瀬」歩22分 |
| To shape the new life support ・ ・ ・ ■ ■ ■ ■ ■ Company Benefits 1 ■ ■ ■ ■ ■ House Ingredients or House Power 100,000 yen worth gift! ! ■ ■ ■ ■ ■ Company Benefits 2 ■ ■ ■ ■ ■ Loan agency commission 0 yen! ! 新生活応援をカタチに・・・ ■■■■■当社特典1■■■■■ 家 具 or 家 電 10万円分プレゼント!!■■■■■当社特典2■■■■■ ローン代行手数料 0円!! |
| Increase Tax Before Input Home Yes Noh object Matter ! ! ●●●●● Contact To To Because Po Lee Down To ●●●●● ◎ Okay even if many laundry! South-facing wide balcony of ◎ Next to the living room sum Chamber ◎ Benny Super Walk 4 Minute! From HP's ●●●●●●●●●●●●●●●●●●●●●●● foundation home, You can see all newly built single-family information currently available in Adachi-ku,. Also you can see property that can not be posted on the SUUMO (Sumo)! ! [ Seki Ream Re Down Click ] Please have a look from. Telephone inquiry, Free dial [ 0 1 2 0 - 4 0 - 4 7 7 1 ] Until. 増 税 前 入 居 可 能 物 件 !!●●●●● お す す め ポ イ ン ト ●●●●●◎ 洗濯物が多くても大丈夫! 南向きのワイドバルコニー◎ リビングの隣に 和 室 ◎ ベニースーパー 徒歩 4 分!●●●●●●●●●●●●●●●●●●●●●●● 創建ホームのHPからは、足立区で現在販売中の新築一戸建て情報が全て見れます。SUUMO(スーモ)に掲載できない物件も見れます!!【 関 連 リ ン ク 】からご覧ください。お電話でのお問い合わせは、フリーダイヤル【 0 1 2 0 - 4 0 - 4 7 7 1 】まで。 |
Features pickup 特徴ピックアップ | | Corresponding to the flat-35S / Immediate Available / Super close / Facing south / System kitchen / Yang per good / All room storage / Flat to the station / A quiet residential area / Japanese-style room / Washbasin with shower / Face-to-face kitchen / Wide balcony / Toilet 2 places / Bathroom 1 tsubo or more / 2-story / South balcony / Zenshitsuminami direction / Warm water washing toilet seat / The window in the bathroom / TV monitor interphone / City gas / Flat terrain フラット35Sに対応 /即入居可 /スーパーが近い /南向き /システムキッチン /陽当り良好 /全居室収納 /駅まで平坦 /閑静な住宅地 /和室 /シャワー付洗面台 /対面式キッチン /ワイドバルコニー /トイレ2ヶ所 /浴室1坪以上 /2階建 /南面バルコニー /全室南向き /温水洗浄便座 /浴室に窓 /TVモニタ付インターホン /都市ガス /平坦地 | Event information イベント情報 | | Local tours (please make a reservation beforehand) schedule / Every Saturday, Sunday and public holidays time / 10:00 ~ 19:00 course on weekdays is also available for your tour. Contact us, Free dial [ 0 1 2 0 - 4 0 - 4 7 7 1 ] Until. From HP's foundation home, You can see all newly built single-family information currently available in Adachi-ku,. Also you can see property that can not be posted on the SUUMO (Sumo)! ! [ Seki Ream Re Down Click ] Please have a look from. 現地見学会(事前に必ず予約してください)日程/毎週土日祝時間/10:00 ~ 19:00もちろん平日もご見学可能です。お問い合わせは、フリーダイヤル【 0 1 2 0 - 4 0 - 4 7 7 1 】まで。 創建ホームのHPからは、足立区で現在販売中の新築一戸建て情報が全て見れます。SUUMO(スーモ)に掲載できない物件も見れます!!【 関 連 リ ン ク 】からご覧ください。 | Price 価格 | | 31,800,000 yen 3180万円 | Floor plan 間取り | | 4LDK 4LDK | Units sold 販売戸数 | | 1 units 1戸 | Total units 総戸数 | | 1 units 1戸 | Land area 土地面積 | | 87.09 sq m (registration) 87.09m2(登記) | Building area 建物面積 | | 92.33 sq m (registration) 92.33m2(登記) | Driveway burden-road 私道負担・道路 | | Nothing 無 | Completion date 完成時期(築年月) | | November 2013 2013年11月 | Address 住所 | | Adachi-ku, Tokyo Sano 2 東京都足立区佐野2 | Traffic 交通 | | Tokyo Metro Chiyoda Line "Kitaayase" walk 22 minutes
Tsukuba Express "Yashio" walk 33 minutes 東京メトロ千代田線「北綾瀬」歩22分
つくばエクスプレス「八潮」歩33分
| Related links 関連リンク | | [Related Sites of this company] 【この会社の関連サイト】 | Person in charge 担当者より | | Rep Yasuda Akira Age: 30 Daigyokai Experience: is when I received a contact from after your purchase four (4) years, "talking with Yasuda's and get a healthy ..." customers, It is the "moment" I think it was really good to have this work. Please let me complete support from your house hunting until after you live. 担当者安田 晶年齢:30代業界経験:4年「安田さんと話すと元気をもらえる…」とご購入後のお客様から連絡をいただいた時が、この仕事をしていて本当に良かったと思う「瞬間」です。お家探しからお住まい後まで完全サポートさせてください。 | Contact お問い合せ先 | | TEL: 0120-404771 [Toll free] Please contact the "saw SUUMO (Sumo)" TEL:0120-404771【通話料無料】「SUUMO(スーモ)を見た」と問い合わせください | Building coverage, floor area ratio 建ぺい率・容積率 | | 60% ・ 200% 60%・200% | Time residents 入居時期 | | Immediate available 即入居可 | Land of the right form 土地の権利形態 | | Ownership 所有権 | Structure and method of construction 構造・工法 | | Wooden 2-story 木造2階建 | Use district 用途地域 | | Two mid-high 2種中高 | Overview and notices その他概要・特記事項 | | Contact: Yasuda Akira, Facilities: Public Water Supply, This sewage, City gas, Parking: car space 担当者:安田 晶、設備:公営水道、本下水、都市ガス、駐車場:カースペース | Company profile 会社概要 | | <Mediation> Governor of Tokyo (8) No. 047764 (Ltd.) founded Home Yubinbango121-0822 Adachi-ku, Tokyo Nishitakenotsuka 1-3-9 <仲介>東京都知事(8)第047764号(株)創建ホーム〒121-0822 東京都足立区西竹の塚1-3-9 |
Floor plan間取り図 ![Floor plan. 31,800,000 yen, 4LDK, Land area 87.09 sq m , Building area 92.33 sq m , Yes Car space ◆ Weekdays, It is possible your visit. Contact us, Free dial [ 0120-40-4771 ] Until. Nearby properties also will introduce Adachi. First, Please contact us](/images/tokyo/adachi/51d8780016.jpg) 31,800,000 yen, 4LDK, Land area 87.09 sq m , Building area 92.33 sq m , Yes Car space ◆ Weekdays, It is possible your visit. Contact us, Free dial [ 0120-40-4771 ] Until. Nearby properties also will introduce Adachi. First, Please contact us
3180万円、4LDK、土地面積87.09m2、建物面積92.33m2 、カースペースあり◆ 平日も、ご見学可能です。お問い合わせは、フリーダイヤル 【 0120-40-4771 】 まで。足立区の近隣物件もご紹介致します。まずは、お問い合わせ下さい
Local appearance photo現地外観写真 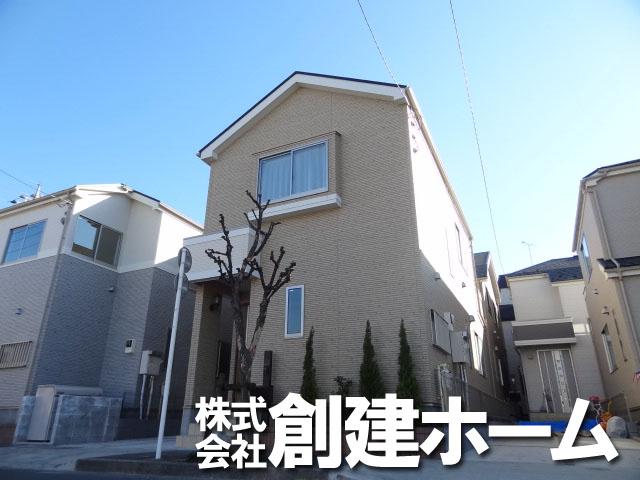 Comfortable 2 Story! The completed for, You can actually your tour
ゆったり 2 階建!
完成済みのため、実際にご見学できます
Livingリビング 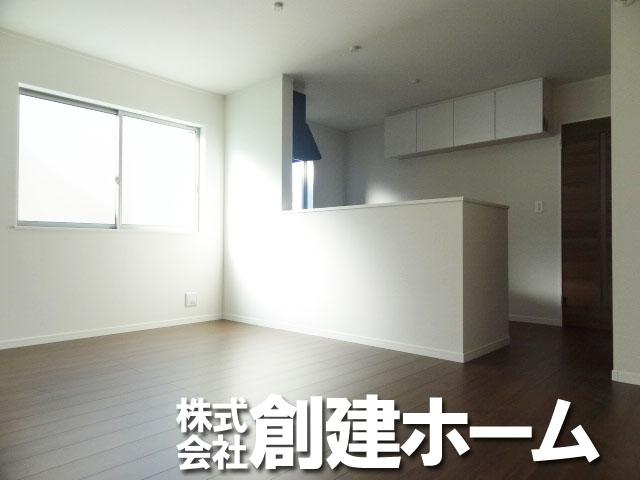 14 Pledge of spacious living The sun is warm because of the south-facing.
14帖の広々リビング
南向きのため日差しが暖かです。
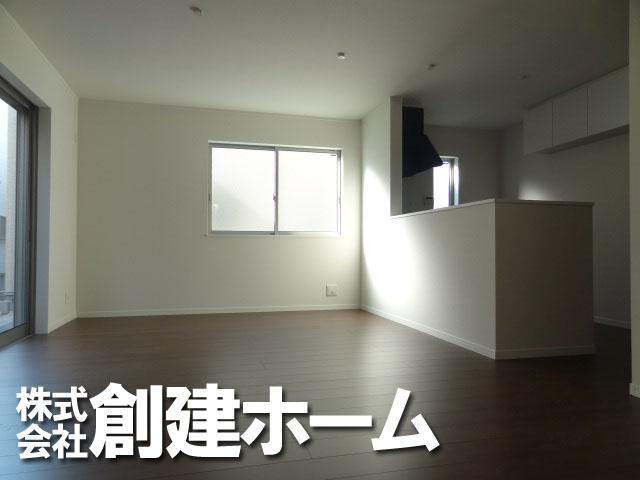 Since this is an open kitchen to the living room there is a feeling of freedom
オープンキッチンなのでリビングに解放感があります
Bathroom浴室 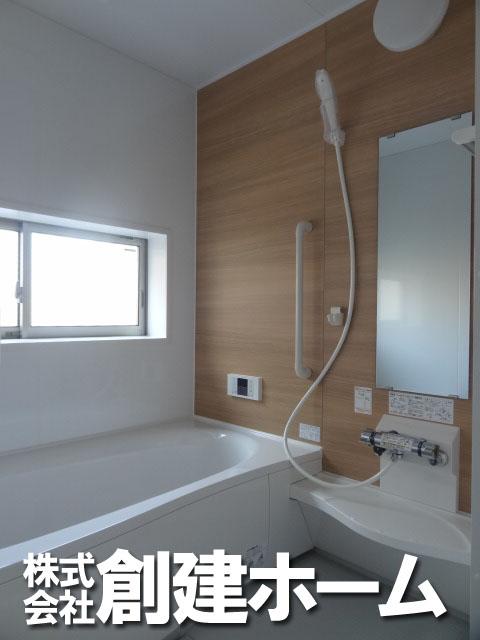 Spacious bath of 1 pyeong size There is also a window, Moisture measures also OK!
1坪サイズの広々お風呂
窓もあり、湿気対策もOK!
Kitchenキッチン 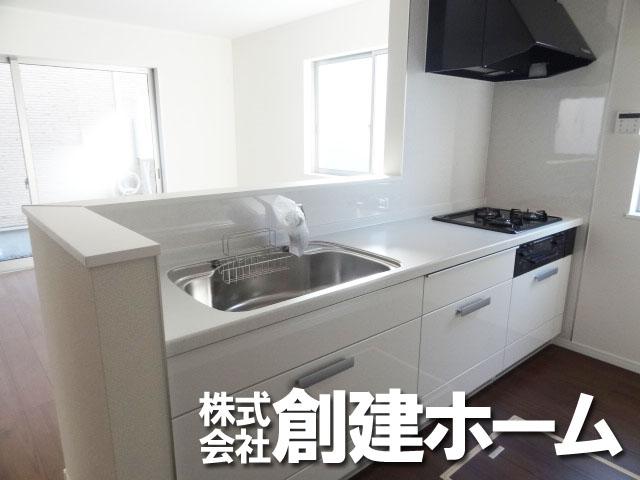 Large system Kitchen!
大型システムキッチン!
Non-living roomリビング以外の居室 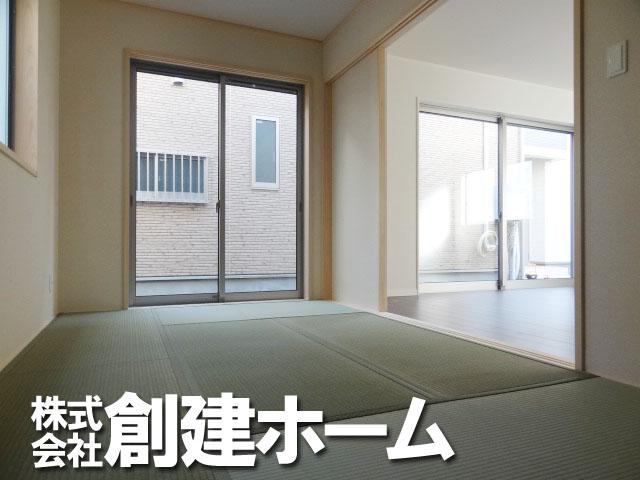 It is next to the Japanese-style living.
リビングの隣の和室です。
Entrance玄関 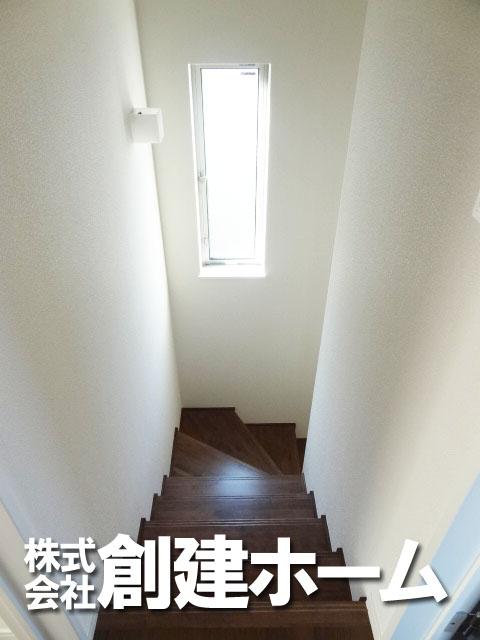 There is a window to the stairs, It contains the bright light
階段にも窓があり、明るい光が入ります
Wash basin, toilet洗面台・洗面所 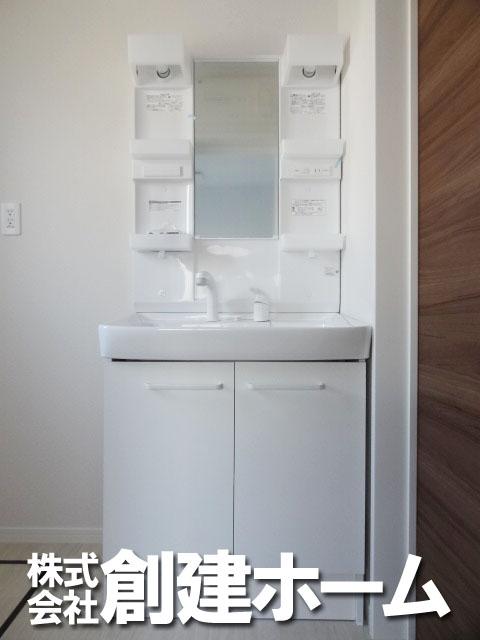 Bright washbasin
明るい洗面台
Balconyバルコニー 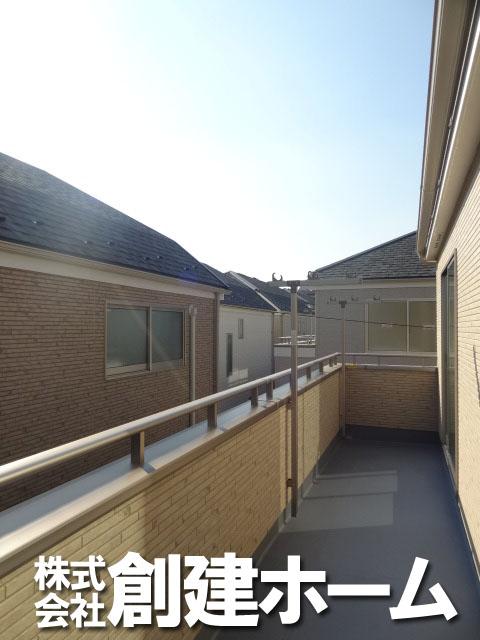 South-facing wide balcony of!
南向きのワイドバルコニー!
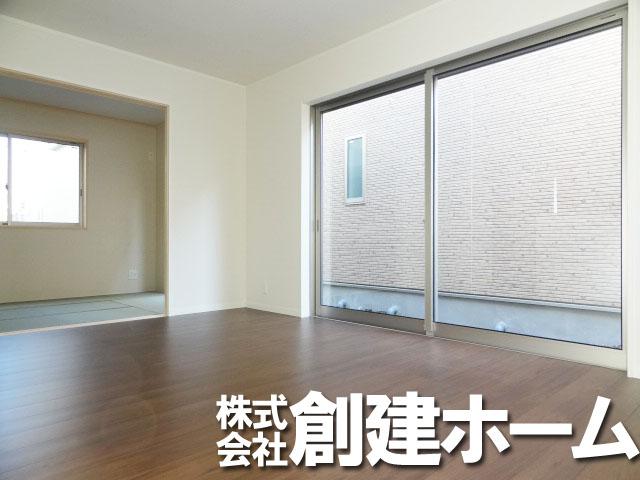 Living
リビング
Livingリビング 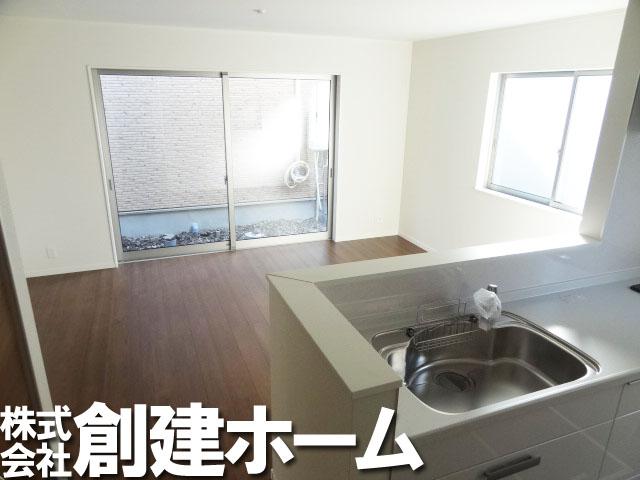 Living room overlooks the kitchen.
キッチンからはリビングが見渡せます。
Non-living roomリビング以外の居室 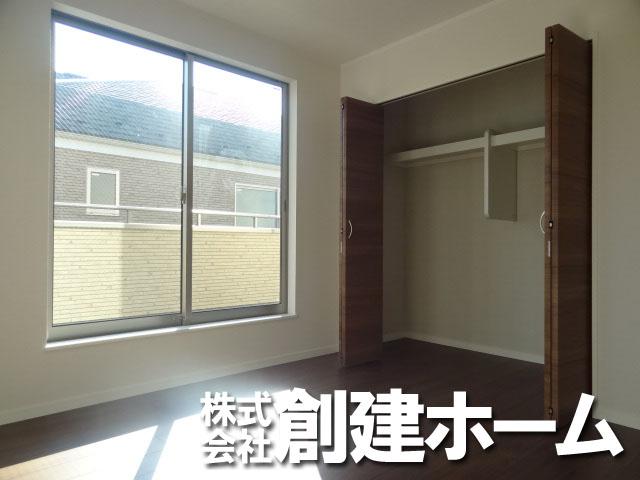 A housed in each room, Storage rich floor plan
各居室に収納のある、収納豊富な間取り
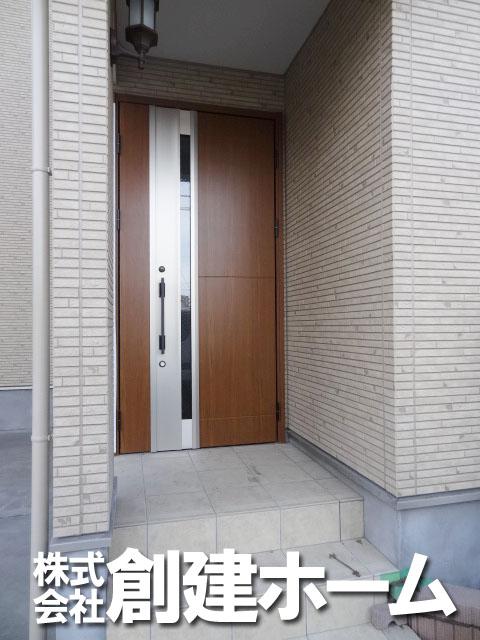 Entrance
玄関
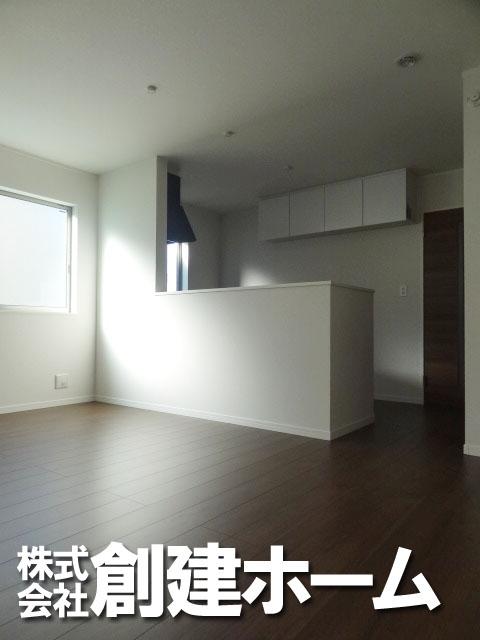 Living
リビング
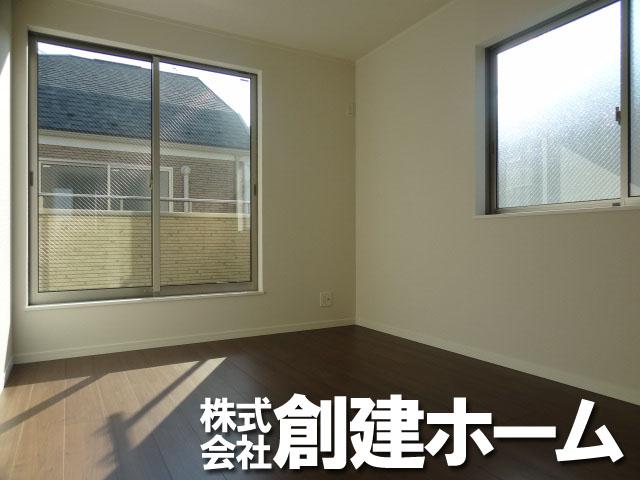 Is a south-facing room.
南向きのお部屋です。
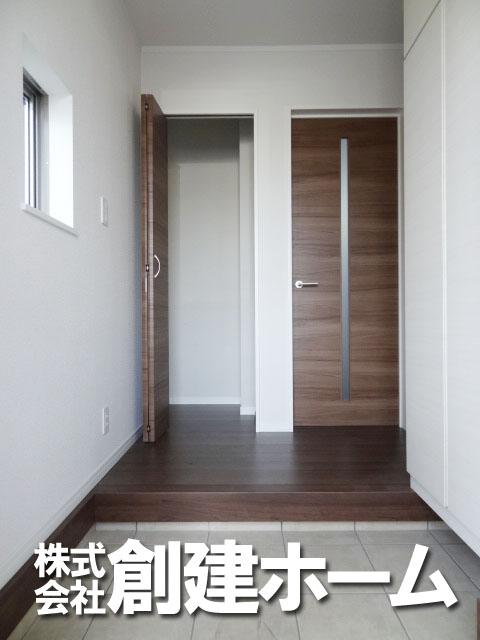 Entrance
玄関
Station駅 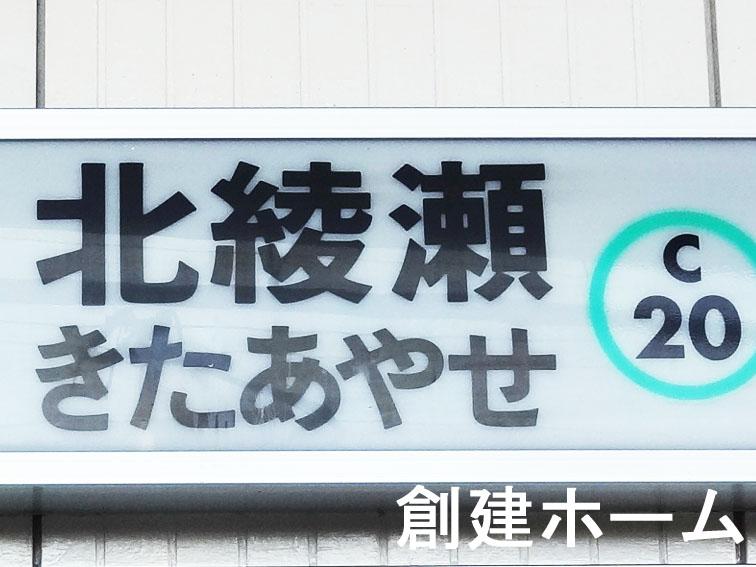 1760m walk from Kita-Ayase Station 22 minutes
北綾瀬駅まで1760m 徒歩 22分
Entrance玄関 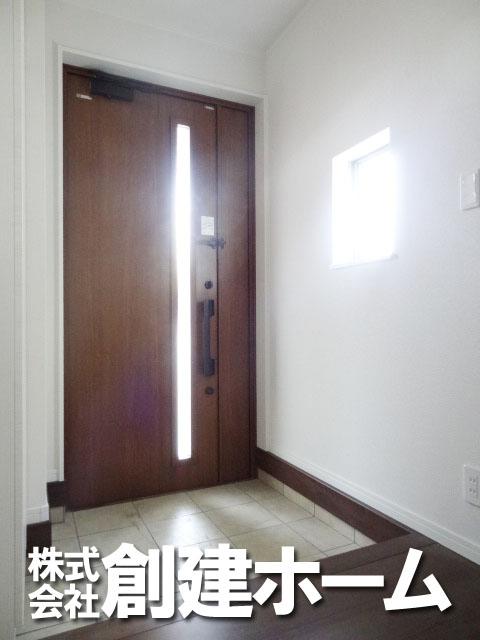 Enter the light, Bright entrance
光の入る、明るい玄関
Location
|


![Floor plan. 31,800,000 yen, 4LDK, Land area 87.09 sq m , Building area 92.33 sq m , Yes Car space ◆ Weekdays, It is possible your visit. Contact us, Free dial [ 0120-40-4771 ] Until. Nearby properties also will introduce Adachi. First, Please contact us](/images/tokyo/adachi/51d8780016.jpg)

















