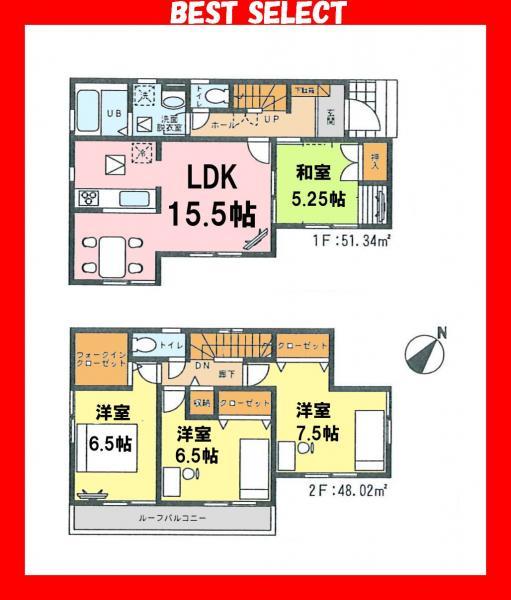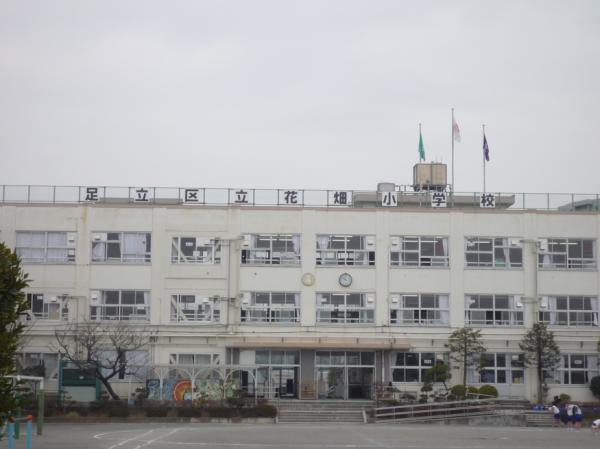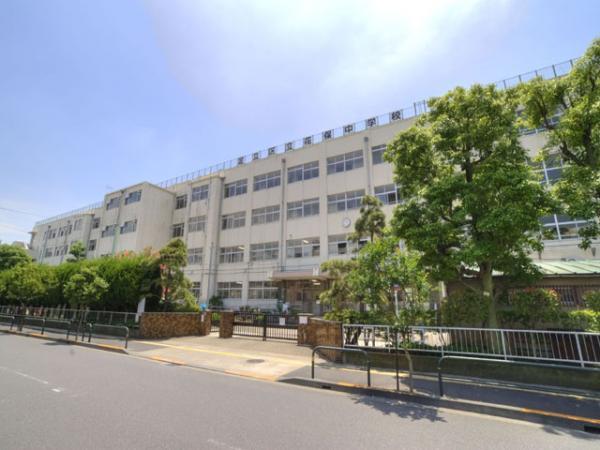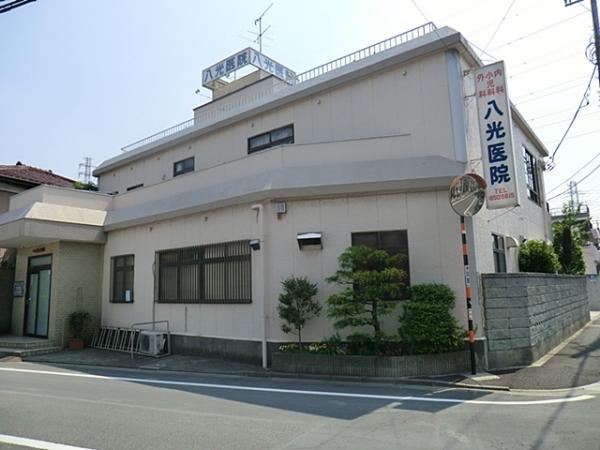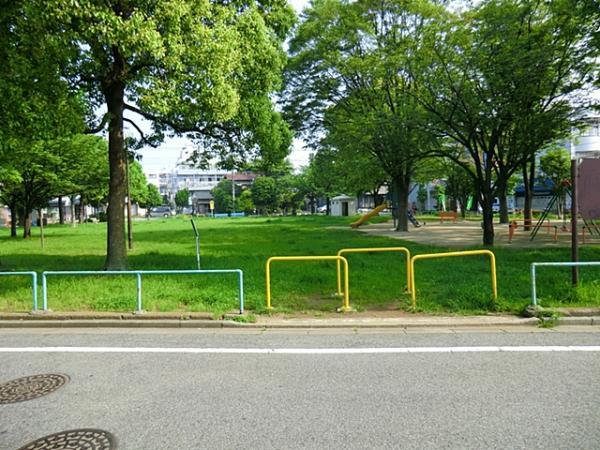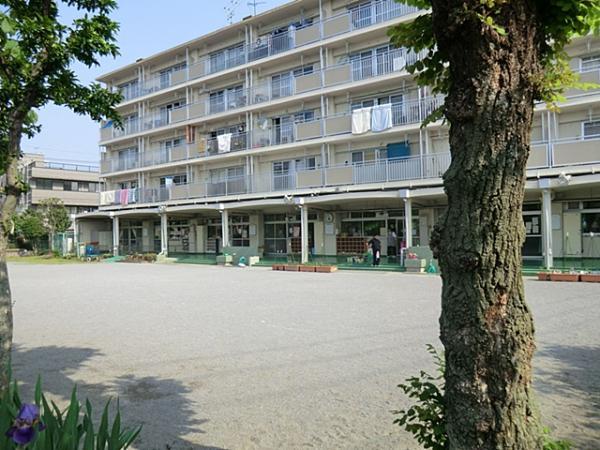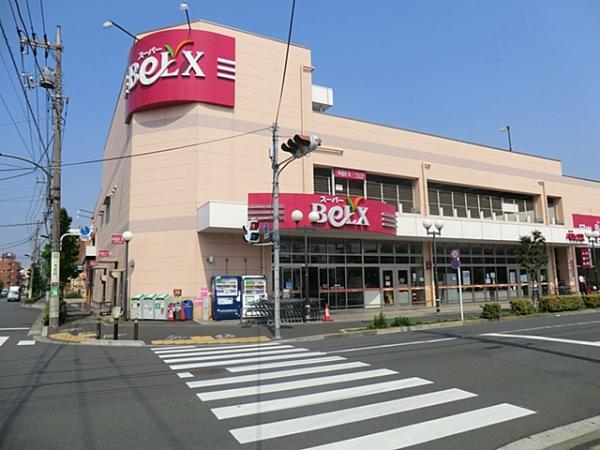|
|
Adachi-ku, Tokyo
東京都足立区
|
|
Tsukuba Express "six-cho" walk 15 minutes
つくばエクスプレス「六町」歩15分
|
|
Popular south roof wide balcony 4LDK Zenshitsuminami facing floor plan of It supports the busy mom in the dishwasher
人気の南面ルーフワイドバルコニー 4LDK全室南向きの間取り 食洗機付で忙しいママをサポートします
|
|
In face-to-face kitchen, You can chat with family and friends while cooking Two car space
対面キッチンで、お料理しながら家族やお友達とおしゃべりできます カースペース2台
|
Features pickup 特徴ピックアップ | | Corresponding to the flat-35S / Parking two Allowed / System kitchen / Bathroom Dryer / All room storage / LDK15 tatami mats or more / Japanese-style room / Face-to-face kitchen / Wide balcony / Toilet 2 places / Bathroom 1 tsubo or more / 2-story / South balcony / Underfloor Storage / The window in the bathroom / Dish washing dryer / City gas / roof balcony フラット35Sに対応 /駐車2台可 /システムキッチン /浴室乾燥機 /全居室収納 /LDK15畳以上 /和室 /対面式キッチン /ワイドバルコニー /トイレ2ヶ所 /浴室1坪以上 /2階建 /南面バルコニー /床下収納 /浴室に窓 /食器洗乾燥機 /都市ガス /ルーフバルコニー |
Price 価格 | | 34,800,000 yen 3480万円 |
Floor plan 間取り | | 4LDK 4LDK |
Units sold 販売戸数 | | 1 units 1戸 |
Total units 総戸数 | | 3 units 3戸 |
Land area 土地面積 | | 104.16 sq m (registration) 104.16m2(登記) |
Building area 建物面積 | | 99.36 sq m (registration) 99.36m2(登記) |
Driveway burden-road 私道負担・道路 | | Nothing, Northeast 5.1m width 無、北東5.1m幅 |
Completion date 完成時期(築年月) | | March 2014 2014年3月 |
Address 住所 | | Adachi-ku, Tokyo Minamihanabatake 4 東京都足立区南花畑4 |
Traffic 交通 | | Tsukuba Express "six-cho" walk 15 minutes
Isesaki Tobu "Takenotsuka" bus 16 minutes Minamihanabatake walk 8 minutes
Tokyo Metro Chiyoda Line "Kitaayase" walk 35 minutes つくばエクスプレス「六町」歩15分
東武伊勢崎線「竹ノ塚」バス16分南花畑歩8分
東京メトロ千代田線「北綾瀬」歩35分
|
Related links 関連リンク | | [Related Sites of this company] 【この会社の関連サイト】 |
Contact お問い合せ先 | | TEL: 0800-603-1159 [Toll free] mobile phone ・ Also available from PHS
Caller ID is not notified
Please contact the "saw SUUMO (Sumo)"
If it does not lead, If the real estate company TEL:0800-603-1159【通話料無料】携帯電話・PHSからもご利用いただけます
発信者番号は通知されません
「SUUMO(スーモ)を見た」と問い合わせください
つながらない方、不動産会社の方は
|
Building coverage, floor area ratio 建ぺい率・容積率 | | 60% ・ 200% 60%・200% |
Time residents 入居時期 | | March 2014 schedule 2014年3月予定 |
Land of the right form 土地の権利形態 | | Ownership 所有権 |
Structure and method of construction 構造・工法 | | Wooden 2-story 木造2階建 |
Use district 用途地域 | | One dwelling 1種住居 |
Other limitations その他制限事項 | | Fire zones, Quasi-fire zones 防火地域、準防火地域 |
Overview and notices その他概要・特記事項 | | Building confirmation number: No. SJK-KX1313010166, Parking: No 建築確認番号:第SJK-KX1313010166号、駐車場:無 |
Company profile 会社概要 | | <Mediation> Minister of Land, Infrastructure and Transport (5) No. 005,084 (one company) National Housing Industry Association (Corporation) metropolitan area real estate Fair Trade Council member (Ltd.) best select Takenotsuka shop Yubinbango121-0813 Adachi-ku, Tokyo Takenotsuka 2-8-24 <仲介>国土交通大臣(5)第005084号(一社)全国住宅産業協会会員 (公社)首都圏不動産公正取引協議会加盟(株)ベストセレクト竹ノ塚店〒121-0813 東京都足立区竹の塚2-8-24 |


