2013November
28,900,000 yen, 4LDK, 83.21 sq m
New Homes » Kanto » Tokyo » Adachi-ku
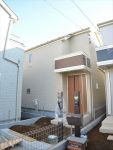 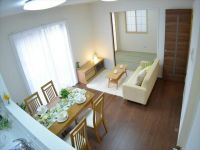
| | Adachi-ku, Tokyo 東京都足立区 |
| Tokyo Metro Chiyoda Line "Kitaayase" walk 22 minutes 東京メトロ千代田線「北綾瀬」歩22分 |
| ◆ Please tell the Kuokado 3000 yen gift to those who please visit "saw the Winter Campaign" ◆ ※ One-time-only 1 family. ◆ご見学いただいた方にクオカード3000円分プレゼント「ウィンターキャンペーンを見た」とお伝えください◆ ※1家族1回限り。 |
Features pickup 特徴ピックアップ | | Design house performance with evaluation / Corresponding to the flat-35S / Parking two Allowed / Immediate Available / Facing south / System kitchen / All room storage / Japanese-style room / Washbasin with shower / Face-to-face kitchen / Toilet 2 places / 2-story / 2 or more sides balcony / South balcony / Double-glazing / Warm water washing toilet seat / Underfloor Storage / The window in the bathroom / TV monitor interphone / Urban neighborhood / City gas / Flat terrain 設計住宅性能評価付 /フラット35Sに対応 /駐車2台可 /即入居可 /南向き /システムキッチン /全居室収納 /和室 /シャワー付洗面台 /対面式キッチン /トイレ2ヶ所 /2階建 /2面以上バルコニー /南面バルコニー /複層ガラス /温水洗浄便座 /床下収納 /浴室に窓 /TVモニタ付インターホン /都市近郊 /都市ガス /平坦地 | Price 価格 | | 28,900,000 yen 2890万円 | Floor plan 間取り | | 4LDK 4LDK | Units sold 販売戸数 | | 1 units 1戸 | Land area 土地面積 | | 101.4 sq m (registration) 101.4m2(登記) | Building area 建物面積 | | 83.21 sq m (registration) 83.21m2(登記) | Driveway burden-road 私道負担・道路 | | Nothing 無 | Completion date 完成時期(築年月) | | November 2013 2013年11月 | Address 住所 | | Adachi-ku, Tokyo Sano 2 東京都足立区佐野2 | Traffic 交通 | | Tokyo Metro Chiyoda Line "Kitaayase" walk 22 minutes 東京メトロ千代田線「北綾瀬」歩22分
| Related links 関連リンク | | [Related Sites of this company] 【この会社の関連サイト】 | Person in charge 担当者より | | Rep Sakae Teruyuki Age: 30 Daigyokai experience: looking for my home does not regret three years, Is important enough meetings with the person in charge. Any small Good, To hit me please. In the eyes of a professional point of view and father, I will advice. 担当者榮 照之年齢:30代業界経験:3年後悔しないマイホーム探しは、担当者との十分な打ち合わせが大切です。どんな小さなこだわりも、私にぶつけてください。専門的な視点や父親としての目線で、アドバイスさせていただきます。 | Contact お問い合せ先 | | TEL: 0800-603-9898 [Toll free] mobile phone ・ Also available from PHS
Caller ID is not notified
Please contact the "saw SUUMO (Sumo)"
If it does not lead, If the real estate company TEL:0800-603-9898【通話料無料】携帯電話・PHSからもご利用いただけます
発信者番号は通知されません
「SUUMO(スーモ)を見た」と問い合わせください
つながらない方、不動産会社の方は
| Building coverage, floor area ratio 建ぺい率・容積率 | | 60% ・ 200% 60%・200% | Time residents 入居時期 | | Immediate available 即入居可 | Land of the right form 土地の権利形態 | | Ownership 所有権 | Structure and method of construction 構造・工法 | | Wooden 2-story 木造2階建 | Use district 用途地域 | | Two mid-high 2種中高 | Overview and notices その他概要・特記事項 | | Contact: Sakae Teruyuki, Facilities: Public Water Supply, This sewage, City gas, Parking: car space 担当者:榮 照之、設備:公営水道、本下水、都市ガス、駐車場:カースペース | Company profile 会社概要 | | <Mediation> Governor of Tokyo (1) No. 091551 (Ltd.) Wise Home Yubinbango121-0813 Adachi-ku, Tokyo Takenotsuka 1-32-1 <仲介>東京都知事(1)第091551号(株)ワイズホーム〒121-0813 東京都足立区竹の塚1-32-1 |
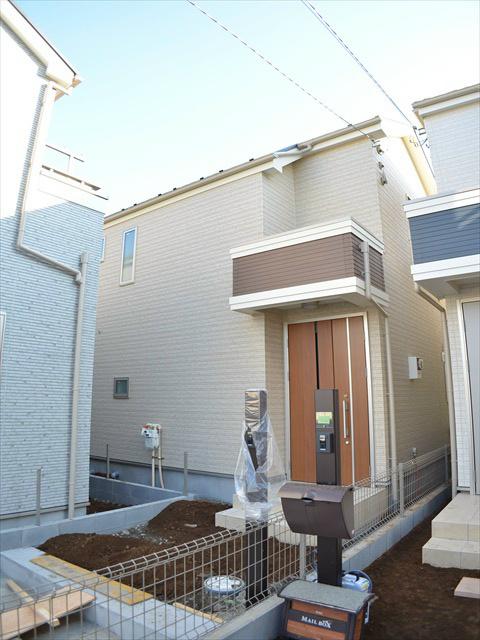 Local appearance photo
現地外観写真
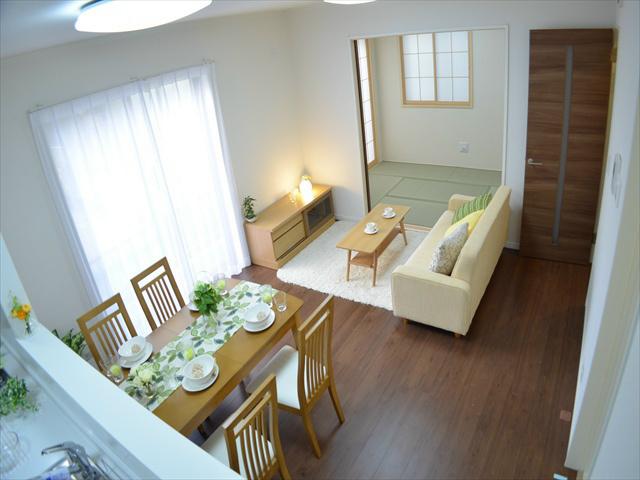 Living
リビング
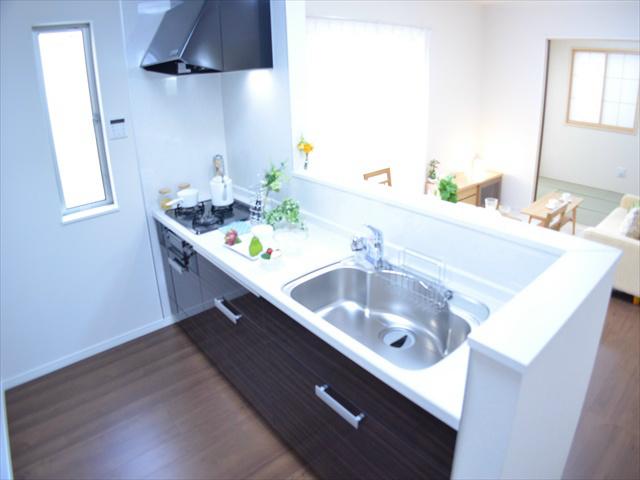 Kitchen
キッチン
Floor plan間取り図 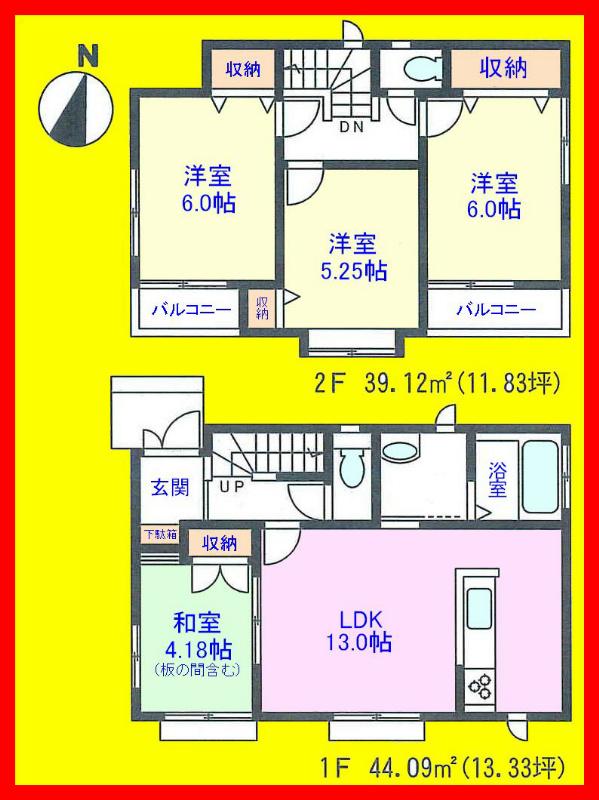 28,900,000 yen, 4LDK, Land area 101.4 sq m , Building area 83.21 sq m Zenshitsuminami direction of the bright rooms
2890万円、4LDK、土地面積101.4m2、建物面積83.21m2 全室南向きの明るいお部屋
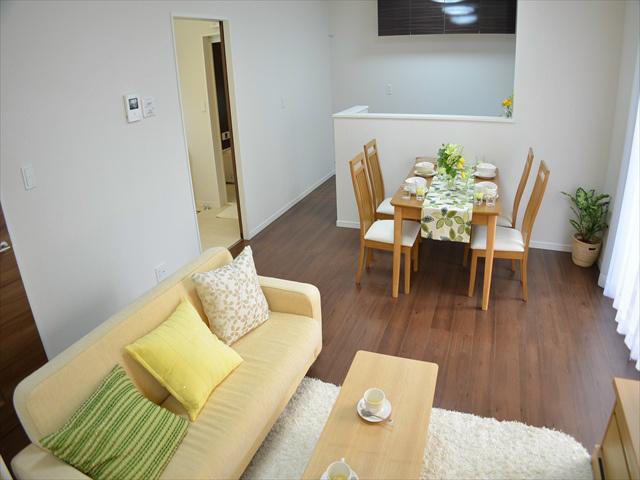 Living
リビング
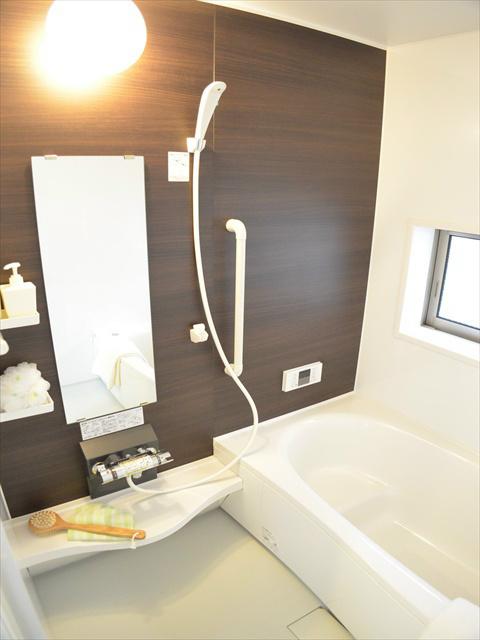 Bathroom
浴室
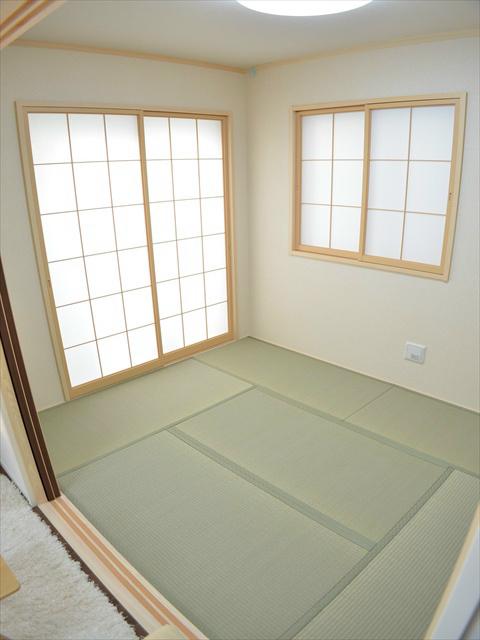 Non-living room
リビング以外の居室
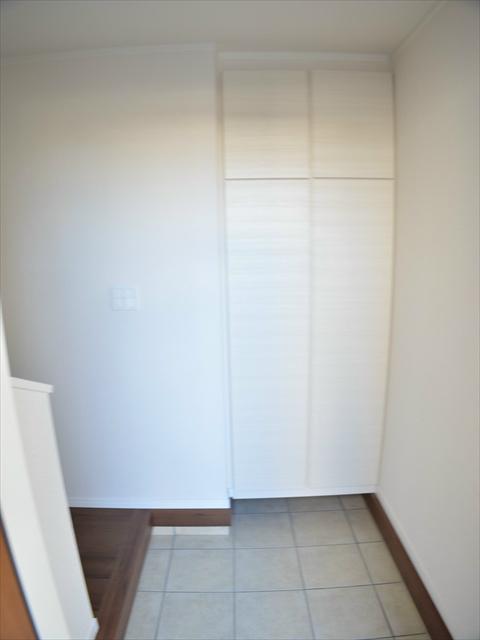 Entrance
玄関
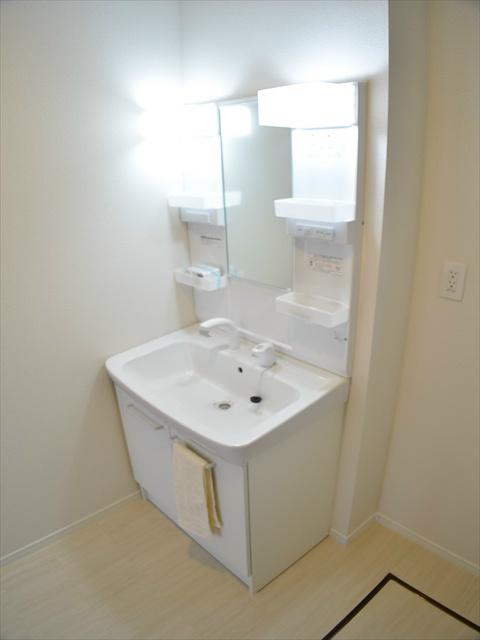 Wash basin, toilet
洗面台・洗面所
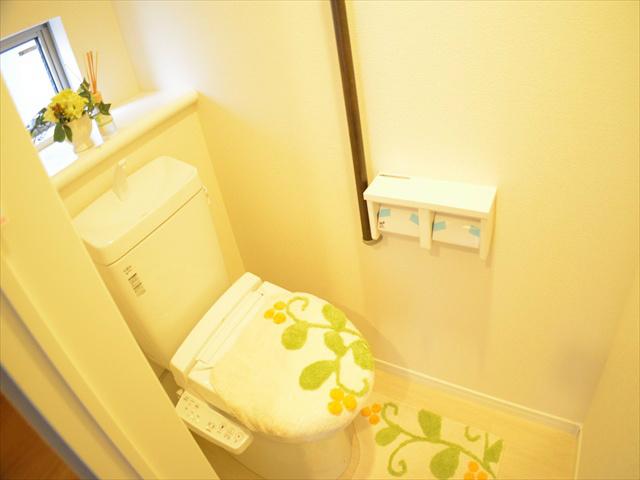 Toilet
トイレ
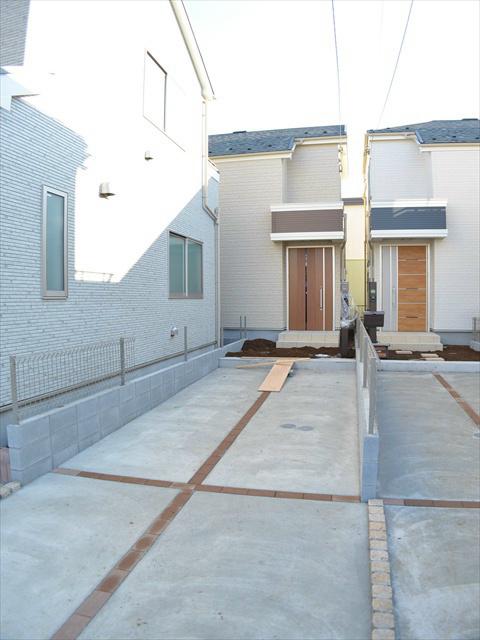 Parking lot
駐車場
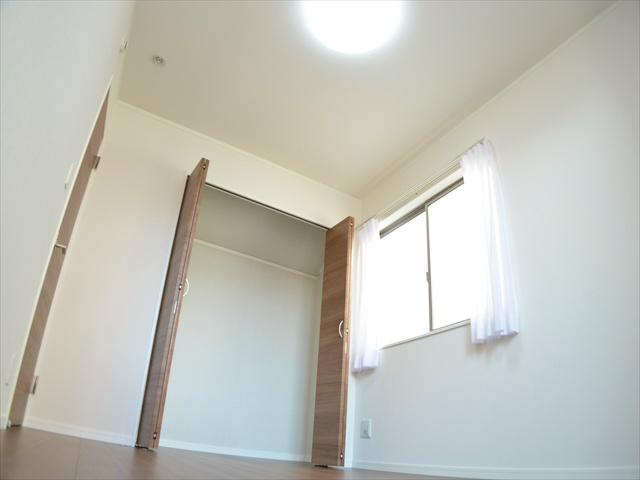 Non-living room
リビング以外の居室
Location
|













