New Homes » Kanto » Tokyo » Adachi-ku
 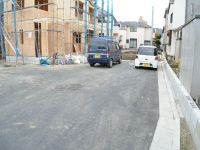
| | Adachi-ku, Tokyo 東京都足立区 |
| Isesaki Tobu "Umejima" walk 11 minutes 東武伊勢崎線「梅島」歩11分 |
| ◆ Please tell the Kuokado 3000 yen gift "saw the winter campaign" to those who your visit here to the property ◆ ※ One-time-only 1 family. ◆こちらの物件をご見学いただいた方にクオカード3000円分プレゼント「ウィンターキャンペーンを見た」とお伝えください◆ ※1家族1回限り。 |
Features pickup 特徴ピックアップ | | Design house performance with evaluation / Corresponding to the flat-35S / Facing south / System kitchen / All room storage / Flat to the station / Japanese-style room / Washbasin with shower / Face-to-face kitchen / Toilet 2 places / 2-story / South balcony / Double-glazing / Zenshitsuminami direction / Warm water washing toilet seat / Underfloor Storage / The window in the bathroom / TV monitor interphone / Urban neighborhood / City gas / Flat terrain 設計住宅性能評価付 /フラット35Sに対応 /南向き /システムキッチン /全居室収納 /駅まで平坦 /和室 /シャワー付洗面台 /対面式キッチン /トイレ2ヶ所 /2階建 /南面バルコニー /複層ガラス /全室南向き /温水洗浄便座 /床下収納 /浴室に窓 /TVモニタ付インターホン /都市近郊 /都市ガス /平坦地 | Price 価格 | | 43,800,000 yen 4380万円 | Floor plan 間取り | | 4LDK 4LDK | Units sold 販売戸数 | | 1 units 1戸 | Land area 土地面積 | | 93.19 sq m (registration) 93.19m2(登記) | Building area 建物面積 | | 86.84 sq m (registration) 86.84m2(登記) | Driveway burden-road 私道負担・道路 | | 28.99 sq m 28.99m2 | Completion date 完成時期(築年月) | | February 2014 2014年2月 | Address 住所 | | Adachi-ku, Tokyo Umeda 7 東京都足立区梅田7 | Traffic 交通 | | Isesaki Tobu "Umejima" walk 11 minutes
Isesaki Tobu "Gotannno" walk 13 minutes 東武伊勢崎線「梅島」歩11分
東武伊勢崎線「五反野」歩13分
| Related links 関連リンク | | [Related Sites of this company] 【この会社の関連サイト】 | Person in charge 担当者より | | Rep Doi Yusuke Age: 30 Daigyokai Experience: 6 years Nice to meet you! Wise is the home of Doi and "Now go home will", Looking for a dream of my home to go to become fun. We thoroughly will help! 担当者土井 雄介年齢:30代業界経験:6年はじめまして!ワイズホームの土井です『さあ帰ろう』と、帰るのが楽しみになる夢のマイホーム探し。とことんお手伝いいたします! | Contact お問い合せ先 | | TEL: 0800-603-9898 [Toll free] mobile phone ・ Also available from PHS
Caller ID is not notified
Please contact the "saw SUUMO (Sumo)"
If it does not lead, If the real estate company TEL:0800-603-9898【通話料無料】携帯電話・PHSからもご利用いただけます
発信者番号は通知されません
「SUUMO(スーモ)を見た」と問い合わせください
つながらない方、不動産会社の方は
| Building coverage, floor area ratio 建ぺい率・容積率 | | 60% ・ 200% 60%・200% | Time residents 入居時期 | | Consultation 相談 | Land of the right form 土地の権利形態 | | Ownership 所有権 | Structure and method of construction 構造・工法 | | Wooden 2-story 木造2階建 | Use district 用途地域 | | One dwelling 1種住居 | Overview and notices その他概要・特記事項 | | Contact: Doi Yusuke, Facilities: Public Water Supply, This sewage, City gas, Building confirmation number: No. 13UDI1C Ken 02167, Parking: car space 担当者:土井 雄介、設備:公営水道、本下水、都市ガス、建築確認番号:第13UDI1C建02167号、駐車場:カースペース | Company profile 会社概要 | | <Mediation> Governor of Tokyo (1) No. 091551 (Ltd.) Wise Home Yubinbango121-0813 Adachi-ku, Tokyo Takenotsuka 1-32-1 <仲介>東京都知事(1)第091551号(株)ワイズホーム〒121-0813 東京都足立区竹の塚1-32-1 |
Local appearance photo現地外観写真 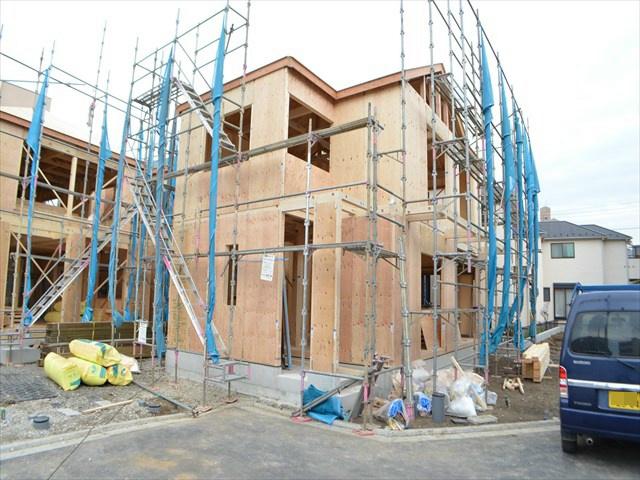 Design house performance evaluation report has been acquired
設計住宅性能評価書取得済み
Local photos, including front road前面道路含む現地写真 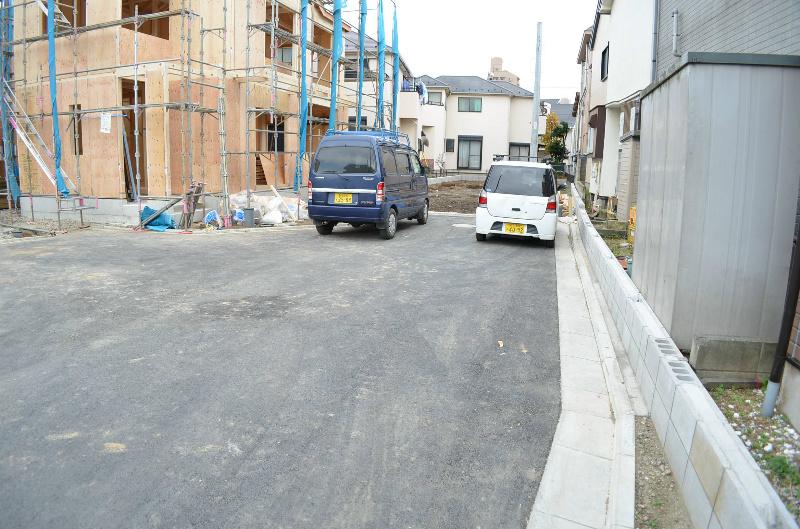 Yes Car space
カースペースあり
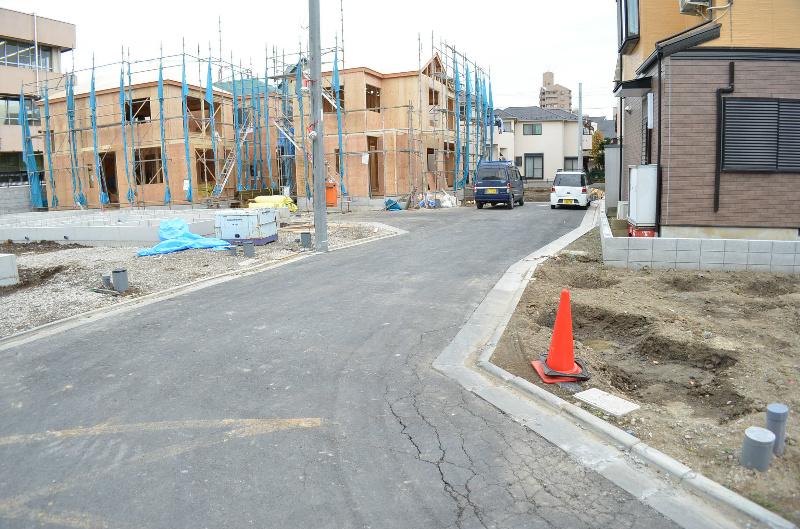 Road of 5m width
5m幅の道路
Floor plan間取り図 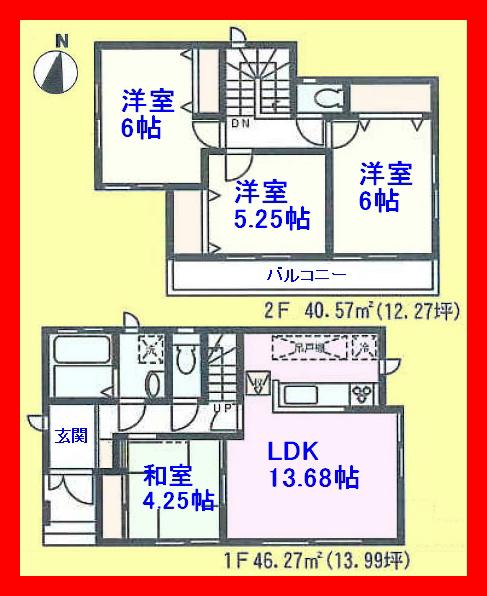 43,800,000 yen, 4LDK, Land area 93.19 sq m , Facing the building area 86.84 sq m south road
4380万円、4LDK、土地面積93.19m2、建物面積86.84m2 南道路に面しています
Local appearance photo現地外観写真 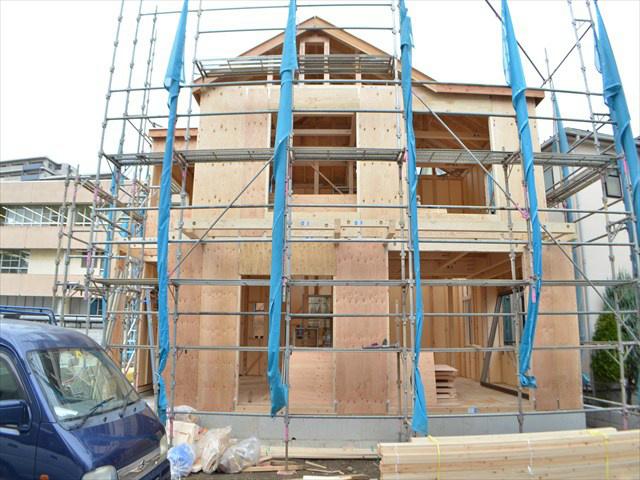 Zenshitsuminami is facing
全室南向きです
Local photos, including front road前面道路含む現地写真 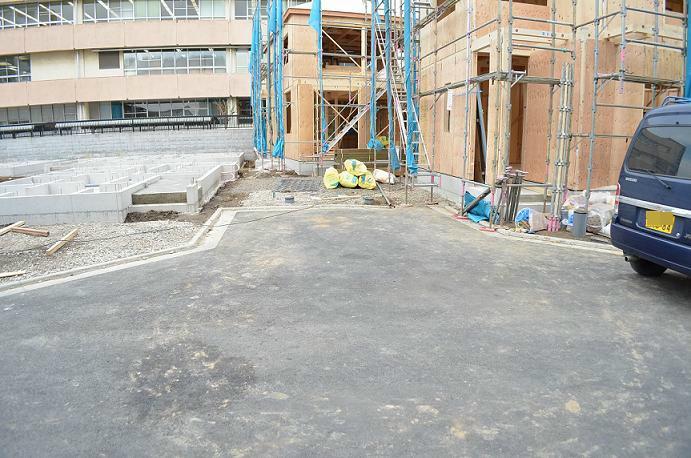 Living environment good location
住環境良好な立地
Junior high school中学校 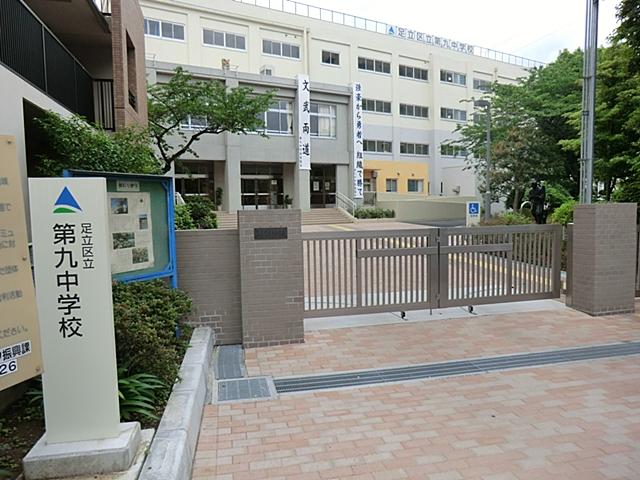 503m to Adachi Ward ninth junior high school
足立区立第九中学校まで503m
Primary school小学校 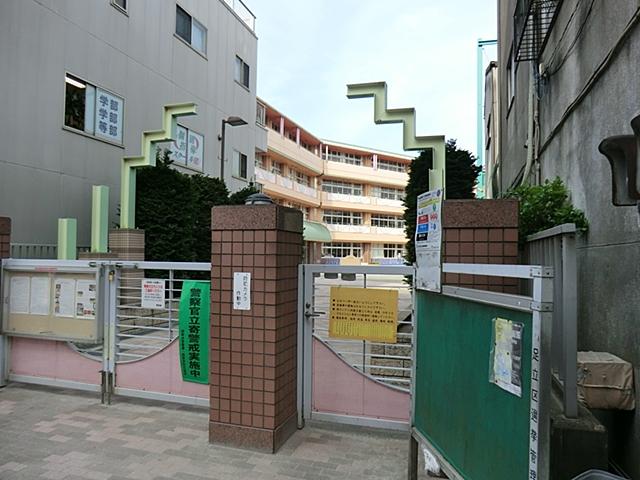 680m to Adachi Ward Umejima Elementary School
足立区立梅島小学校まで680m
Location
|









