New Homes » Kanto » Tokyo » Adachi-ku
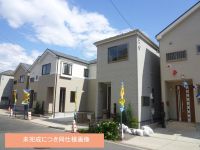 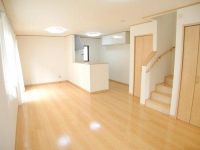
| | Adachi-ku, Tokyo 東京都足立区 |
| Tsukuba Express "six-cho" walk 9 minutes つくばエクスプレス「六町」歩9分 |
| All three buildings. Rokuchō Station 9 minute walk of a quiet residential area. Such as schools and super is livable environment with your family at close 全3棟。六町駅徒歩9分の閑静な住宅地。学校やスーパーなどが至近でご家族で暮らしやすい環境です |
| ◆ 1 Building is housed plenty of type in Wao Quinn closet + with loft ◆ Building 2 is a popular counter kitchen type of 3LDK + loft ◆ Building 3 is located in a convenient Japanese-style room next to the living. 5 Pledge with a loft ◆1号棟はワォークインクローゼット+ロフト付で収納たっぷりタイプ◆2号棟は人気のカウンターキッチンタイプの3LDK+ロフト◆3号棟はリビング横に便利な和室あります。5帖のロフト付 |
Features pickup 特徴ピックアップ | | Design house performance with evaluation / Corresponding to the flat-35S / Fiscal year Available / System kitchen / Bathroom Dryer / Flat to the station / A quiet residential area / Around traffic fewer / Or more before road 6m / Japanese-style room / Shaping land / Washbasin with shower / Face-to-face kitchen / Toilet 2 places / 2-story / Double-glazing / Warm water washing toilet seat / loft / Underfloor Storage / The window in the bathroom / TV monitor interphone / Built garage / Walk-in closet / City gas 設計住宅性能評価付 /フラット35Sに対応 /年度内入居可 /システムキッチン /浴室乾燥機 /駅まで平坦 /閑静な住宅地 /周辺交通量少なめ /前道6m以上 /和室 /整形地 /シャワー付洗面台 /対面式キッチン /トイレ2ヶ所 /2階建 /複層ガラス /温水洗浄便座 /ロフト /床下収納 /浴室に窓 /TVモニタ付インターホン /ビルトガレージ /ウォークインクロゼット /都市ガス | Price 価格 | | 31,900,000 yen ~ 33,900,000 yen 3190万円 ~ 3390万円 | Floor plan 間取り | | 2LDK + S (storeroom) ~ 3LDK + S (storeroom) 2LDK+S(納戸) ~ 3LDK+S(納戸) | Units sold 販売戸数 | | 3 units 3戸 | Total units 総戸数 | | 3 units 3戸 | Land area 土地面積 | | 70.42 sq m ~ 82.39 sq m 70.42m2 ~ 82.39m2 | Building area 建物面積 | | 73.29 sq m ~ 80.11 sq m 73.29m2 ~ 80.11m2 | Driveway burden-road 私道負担・道路 | | North 8m public road 北 8m公道 | Completion date 完成時期(築年月) | | February 2014 late schedule 2014年2月下旬予定 | Address 住所 | | Adachi-ku, Tokyo Minamihanabatake 2 東京都足立区南花畑2 | Traffic 交通 | | Tsukuba Express "six-cho" walk 9 minutes
Tokyo Metro Chiyoda Line "Kitaayase" walk 32 minutes つくばエクスプレス「六町」歩9分
東京メトロ千代田線「北綾瀬」歩32分
| Related links 関連リンク | | [Related Sites of this company] 【この会社の関連サイト】 | Contact お問い合せ先 | | TEL: 0800-602-4422 [Toll free] mobile phone ・ Also available from PHS
Caller ID is not notified
Please contact the "saw SUUMO (Sumo)"
If it does not lead, If the real estate company TEL:0800-602-4422【通話料無料】携帯電話・PHSからもご利用いただけます
発信者番号は通知されません
「SUUMO(スーモ)を見た」と問い合わせください
つながらない方、不動産会社の方は
| Building coverage, floor area ratio 建ぺい率・容積率 | | Kenpei rate: 60%, Volume ratio: 300% 建ペい率:60%、容積率:300% | Time residents 入居時期 | | March 2014 early schedule 2014年3月上旬予定 | Land of the right form 土地の権利形態 | | Ownership 所有権 | Structure and method of construction 構造・工法 | | Wooden 2-story 木造2階建 | Use district 用途地域 | | Quasi-residence 準住居 | Land category 地目 | | Residential land 宅地 | Other limitations その他制限事項 | | Regulations have by the Landscape Act 景観法による規制有 | Overview and notices その他概要・特記事項 | | Building confirmation number: HPA-13-06186-1 other 建築確認番号:HPA-13-06186-1 他 | Company profile 会社概要 | | <Mediation> Governor of Tokyo (1) Article 091 879 Issue new Nissho Ju販 Co. Yubinbango123-0863 Adachi-ku, Tokyo Yazaike 1-2-7 <仲介>東京都知事(1)第091879号新日商住販(株)〒123-0863 東京都足立区谷在家1-2-7 |
Rendering (appearance)完成予想図(外観) 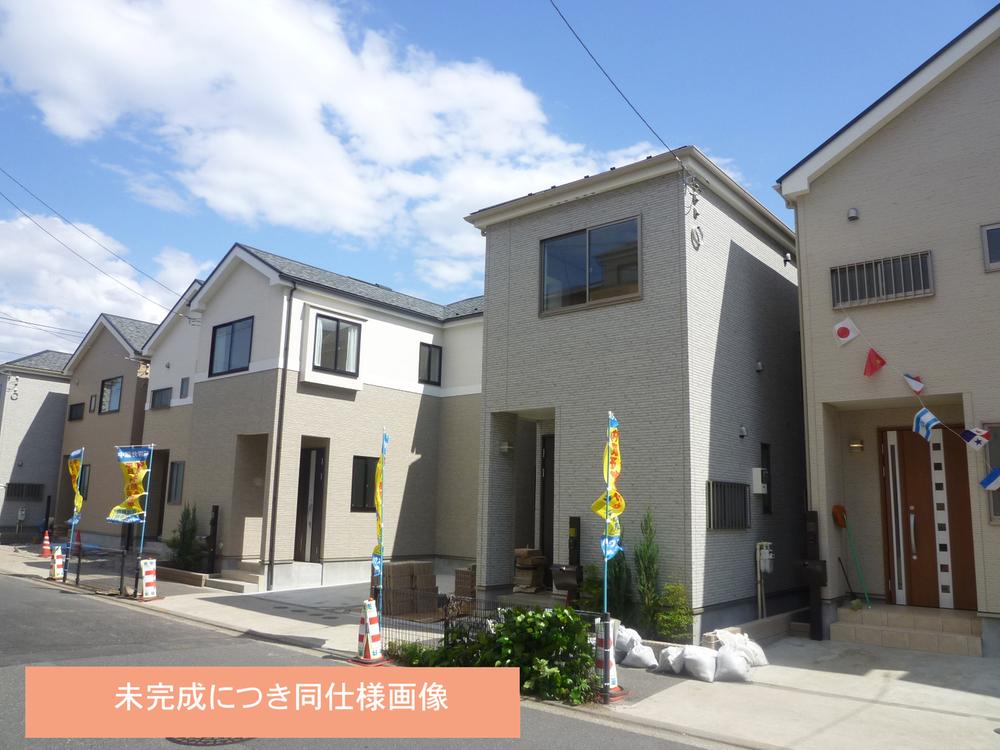 Same specifications Rendering
同仕様 完成予想図
Same specifications photos (living)同仕様写真(リビング) 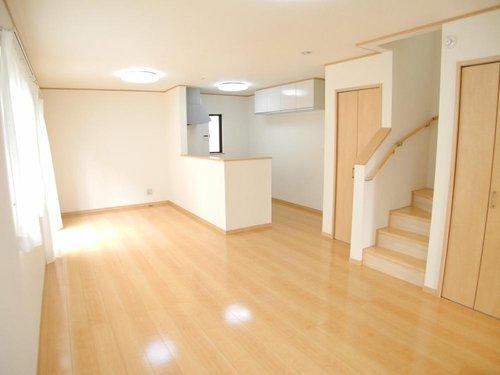 Building 2 Same specifications
2号棟 同仕様
Same specifications photo (bathroom)同仕様写真(浴室) 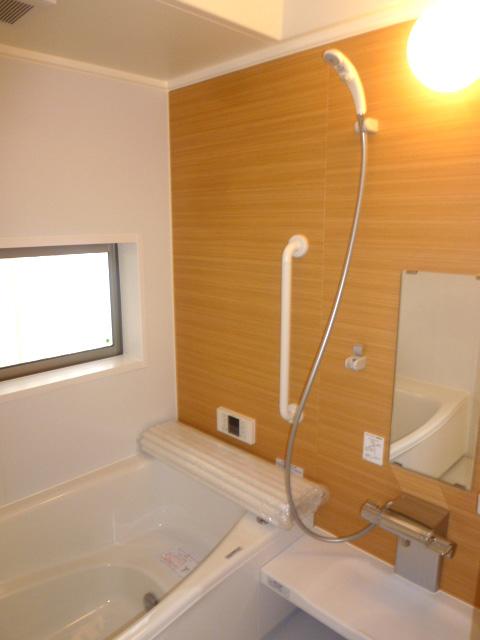 Same specifications
同仕様
Floor plan間取り図 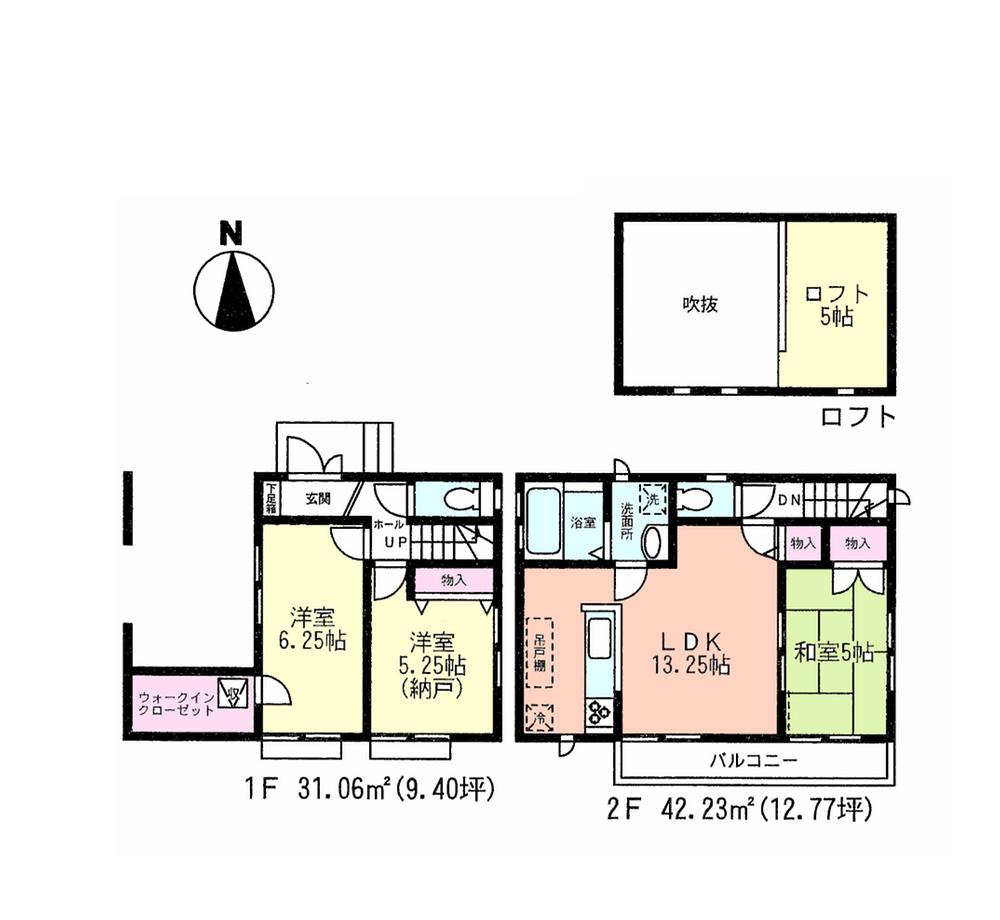 (1), Price 33,900,000 yen, 3LDK, Land area 70.42 sq m , Building area 73.29 sq m
(1)、価格3390万円、3LDK、土地面積70.42m2、建物面積73.29m2
Local appearance photo現地外観写真 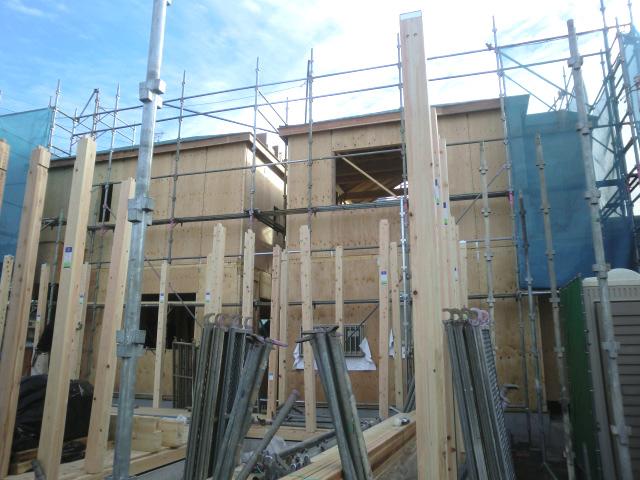 Local (12 May 2013) Shooting
現地(2013年12月)撮影
Same specifications photo (kitchen)同仕様写真(キッチン) 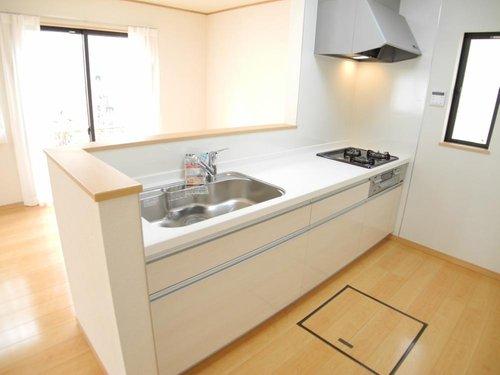 1.2 Building Same specifications
1.2号棟 同仕様
Local photos, including front road前面道路含む現地写真 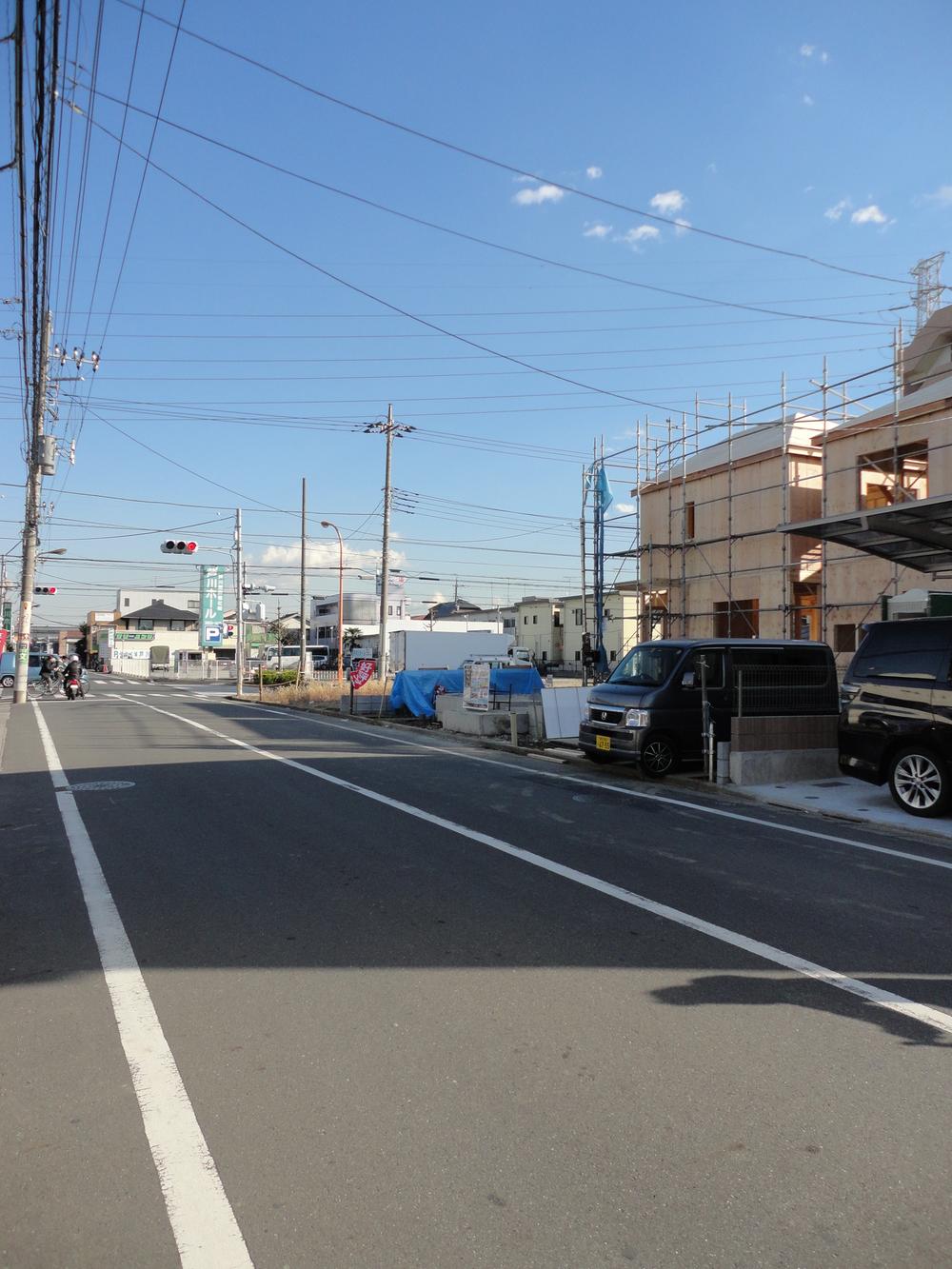 Shooting from the east
東側から撮影
Station駅 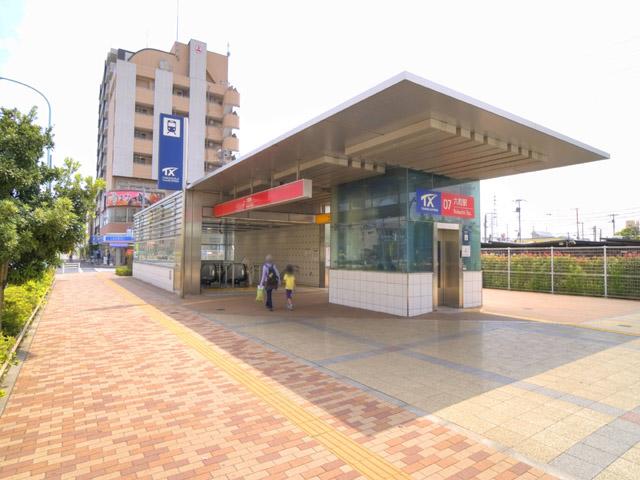 Tsukuba Express 720m walk 9 minutes Rokuchō Station
つくばエクスプレス 六町駅まで720m 徒歩9分
The entire compartment Figure全体区画図 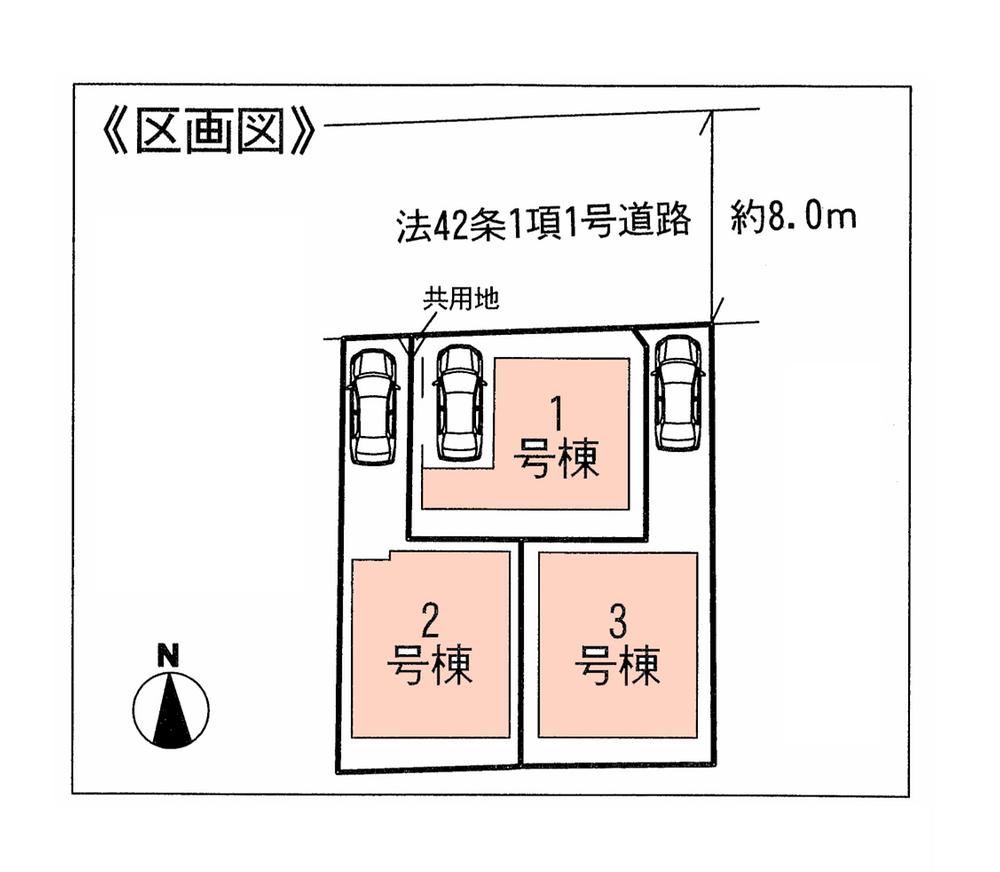 All three buildings With loft
全3棟 ロフト付
Floor plan間取り図 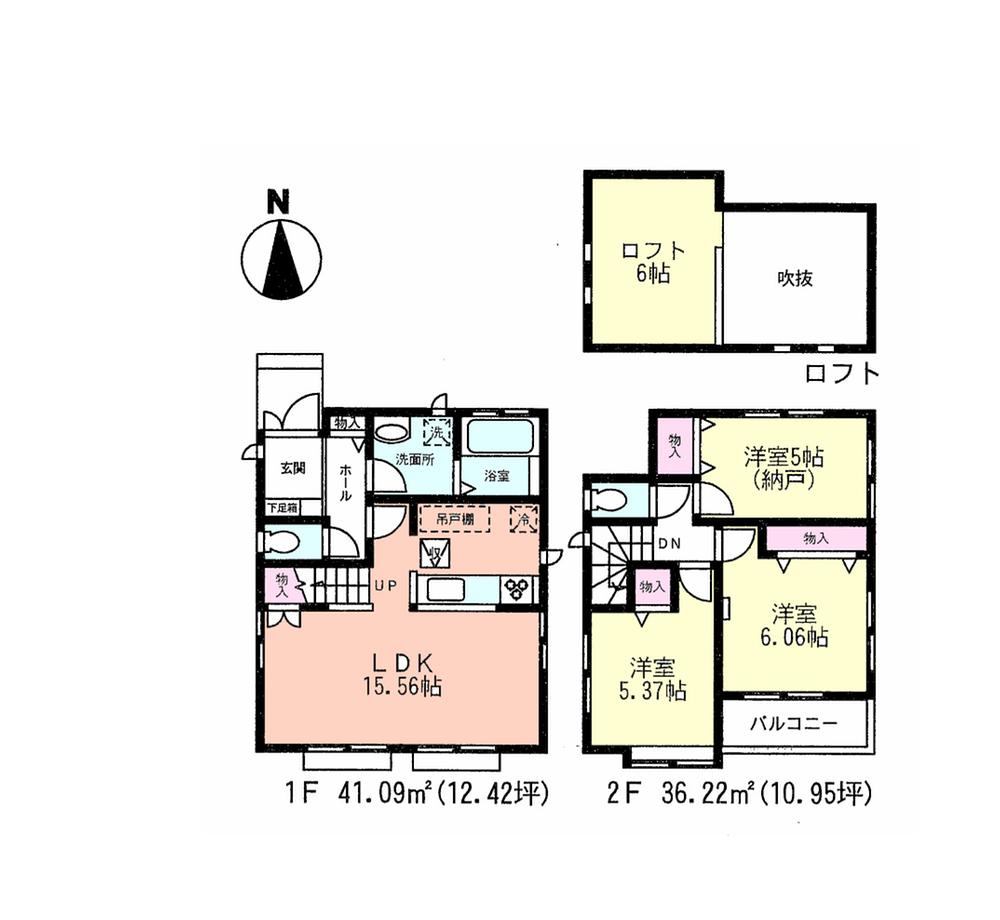 (2), Price 31,900,000 yen, 2LDK+S, Land area 81.09 sq m , Building area 77.31 sq m
(2)、価格3190万円、2LDK+S、土地面積81.09m2、建物面積77.31m2
Local appearance photo現地外観写真 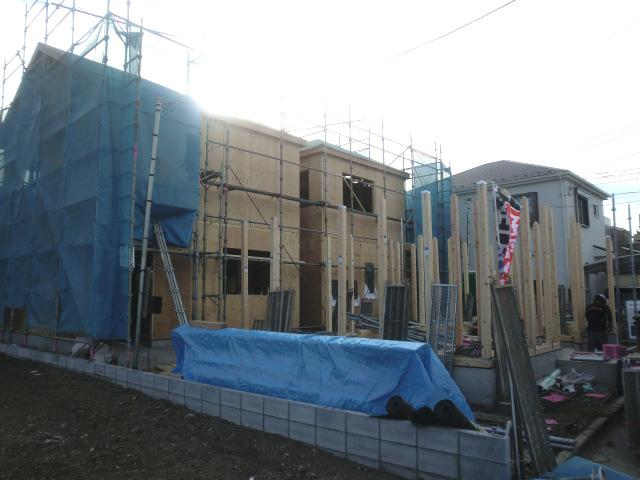 Now under construction.
現在建設中。
Local photos, including front road前面道路含む現地写真 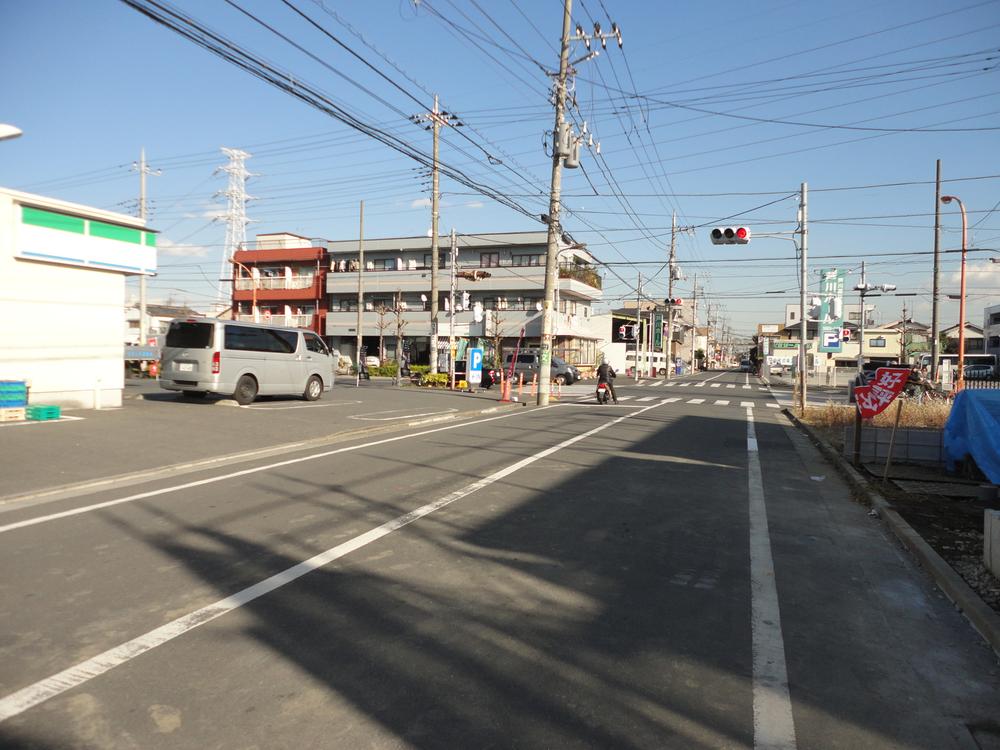 Shooting from the south
南側から撮影
Junior high school中学校 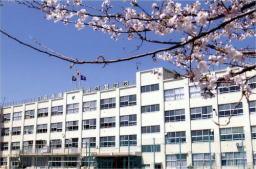 458m to Adachi-ku, Tamotsu Tachibana junior high school
足立区立花保中学校まで458m
Floor plan間取り図 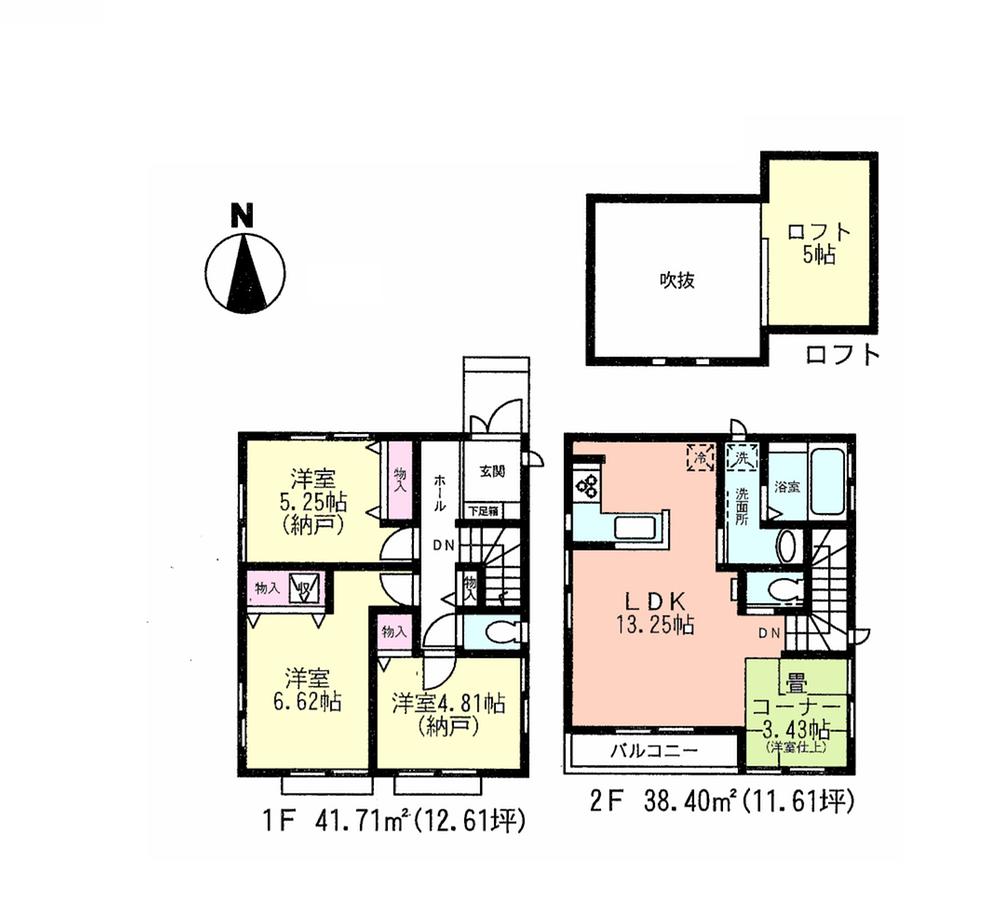 (3), Price 32,900,000 yen, 3LDK+S, Land area 82.39 sq m , Building area 80.11 sq m
(3)、価格3290万円、3LDK+S、土地面積82.39m2、建物面積80.11m2
Primary school小学校  473m to Adachi-ku, Tamotsu Tachibana elementary school
足立区立花保小学校まで473m
Location
| 















