New Homes » Kanto » Tokyo » Adachi-ku
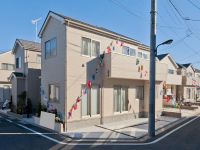 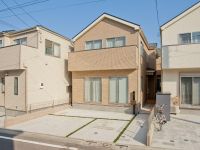
| | Adachi-ku, Tokyo 東京都足立区 |
| Tsukuba Express "six-cho," a 10-minute flower garden 6-chome AzumaAyumi 4 minutes by bus つくばエクスプレス「六町」バス10分花畑6丁目東歩4分 |
| Flower garden 6-chome all building two-story house! All 23 buildings! From 2,690 yen! 花畑6丁目全棟2階建て住宅!全23棟!2,690万円から! |
| All 23 buildings of the big community is born in flower garden 6-chome! ! You can choose your favorite floor plan in all building 2-story! Get the 3 of seismic grade best rank of peace building! 花畑6丁目に全23棟のビックコミュニティが誕生!!全棟2階建でお好きな間取りをお選び頂けます!建物は安心の耐震等級最高のランクの3を取得! |
Features pickup 特徴ピックアップ | | Construction housing performance with evaluation / Design house performance with evaluation / Pre-ground survey / Corner lot / Shaping land / Face-to-face kitchen / Toilet 2 places / Bathroom 1 tsubo or more / 2-story / Double-glazing / Warm water washing toilet seat / The window in the bathroom / TV monitor interphone / Living stairs / City gas 建設住宅性能評価付 /設計住宅性能評価付 /地盤調査済 /角地 /整形地 /対面式キッチン /トイレ2ヶ所 /浴室1坪以上 /2階建 /複層ガラス /温水洗浄便座 /浴室に窓 /TVモニタ付インターホン /リビング階段 /都市ガス | Price 価格 | | 26,900,000 yen ~ 29,900,000 yen 2690万円 ~ 2990万円 | Floor plan 間取り | | 4LDK 4LDK | Units sold 販売戸数 | | 9 units 9戸 | Total units 総戸数 | | 23 units 23戸 | Land area 土地面積 | | 86 sq m ~ 103 sq m (measured) 86m2 ~ 103m2(実測) | Building area 建物面積 | | 88.6 sq m ~ 93.1 sq m (measured) 88.6m2 ~ 93.1m2(実測) | Driveway burden-road 私道負担・道路 | | West 6m public road ・ South 6m public road ・ South 4.5m driveway ・ East 6m public road, Driveway burden: 260 sq m × 1 / 15 西6m公道・南6m公道・南4.5m私道・東6m公道、私道負担:260m2×1/15 | Completion date 完成時期(築年月) | | December 2013 2013年12月 | Address 住所 | | Adachi-ku, Tokyo flower garden 6-38 東京都足立区花畑6-38 | Traffic 交通 | | Tsukuba Express "six-cho," a 10-minute flower garden 6-chome AzumaAyumi 4 minutes by bus つくばエクスプレス「六町」バス10分花畑6丁目東歩4分
| Related links 関連リンク | | [Related Sites of this company] 【この会社の関連サイト】 | Person in charge 担当者より | | [Regarding this property.] Even at night can also be your tour day! Until 0800-800-2652. Other "20 million yen ・ Adachi-ku, ・ 2-story ・ 3-story is do with My name us with anything like hope. ". Professional of the area will be happy to guide you! 【この物件について】当日も夜間もご見学できます!0800-800-2652まで。その他「2000万円台・足立区・2階建・3階建が希望」など何なりとお申し付下さい。エリアのプロフェッショナルがご案内させて頂きます! | Contact お問い合せ先 | | TEL: 0800-603-1944 [Toll free] mobile phone ・ Also available from PHS
Caller ID is not notified
Please contact the "saw SUUMO (Sumo)"
If it does not lead, If the real estate company TEL:0800-603-1944【通話料無料】携帯電話・PHSからもご利用いただけます
発信者番号は通知されません
「SUUMO(スーモ)を見た」と問い合わせください
つながらない方、不動産会社の方は
| Building coverage, floor area ratio 建ぺい率・容積率 | | Building coverage 60% ・ 60% Volume rate of 200% ・ 180% 建ぺい率60%・60% 容積率200%・180% | Time residents 入居時期 | | Immediate available 即入居可 | Land of the right form 土地の権利形態 | | Ownership 所有権 | Structure and method of construction 構造・工法 | | Wooden 2-story 木造2階建 | Use district 用途地域 | | One middle and high 1種中高 | Land category 地目 | | Hybrid land 雑種地 | Other limitations その他制限事項 | | Flower garden the Northern District of district planning area, Flower garden in northern land readjustment project, Inductive displacement district plan 花畑北部地区地区計画区域、花畑北部土地区画整理事業、誘導容積型地区計画 | Overview and notices その他概要・特記事項 | | Building confirmation number: No. HPA-13-02591-1 other, City gas Public Water Supply public sewage, Garbage yard equity: 3.50 sq m × 1 / 23, About 4 sq m × 1 / 23 建築確認番号:第HPA-13-02591-1号 他、都市ガス 公営水道 公共下水、ゴミ置場持ち分:3.50m2×1/23、約4m2×1/23 | Company profile 会社概要 | | <Mediation> Minister of Land, Infrastructure and Transport (4) No. 005542 (Corporation) Tokyo Metropolitan Government Building Lots and Buildings Transaction Business Association (Corporation) metropolitan area real estate Fair Trade Council member (Ltd.) House Plaza headquarters business two-part Yubinbango120-0005 Adachi-ku, Tokyo Ayase 4-7-6 <仲介>国土交通大臣(4)第005542号(公社)東京都宅地建物取引業協会会員 (公社)首都圏不動産公正取引協議会加盟(株)ハウスプラザ本社営業2部〒120-0005 東京都足立区綾瀬4-7-6 |
Local appearance photo現地外観写真 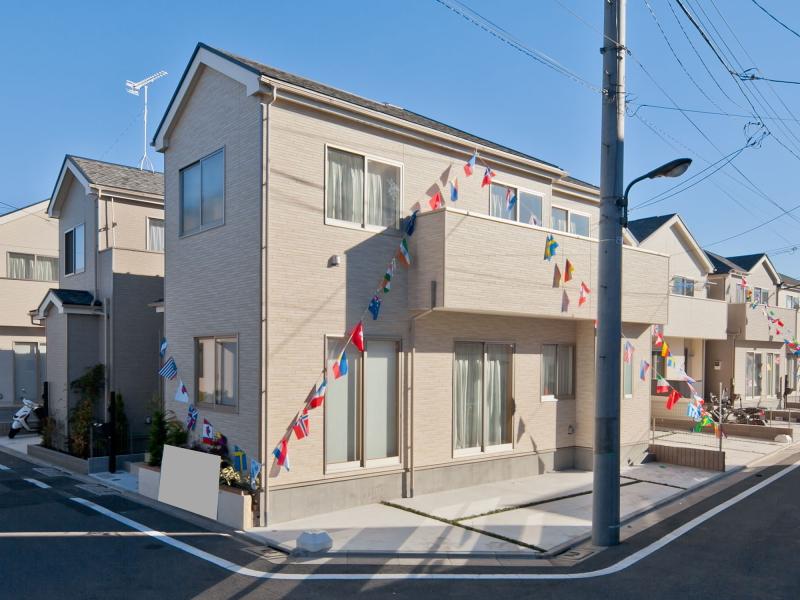 Local (September 2013) Shooting, Corner lot of Q Building day preeminent, Furniture is also an image of life is easy to understand because the arrangements already.
現地(2013年9月)撮影、Q号棟日当りバツグンの角地、家具も配置済なので生活のイメージが解りやすいです。
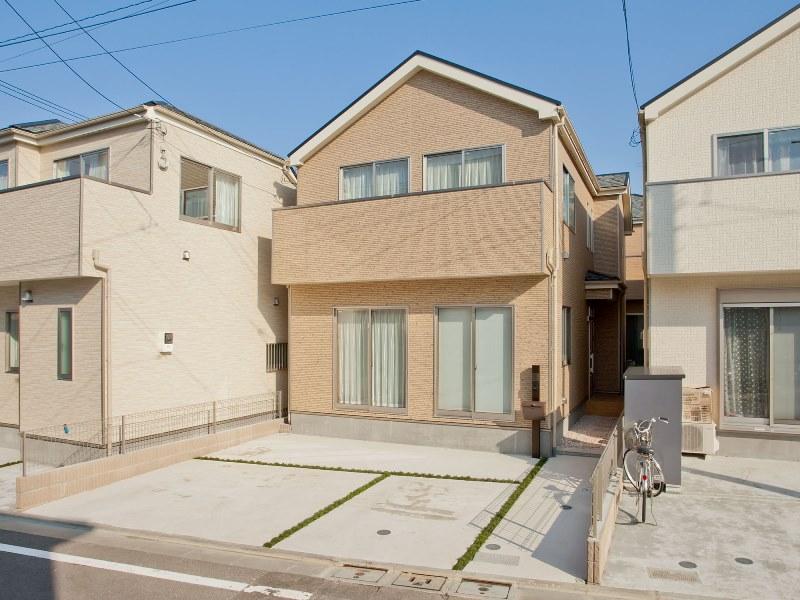 Local (September 2013) Shooting, R Building Spacious and car space, Also it puts a lot of bicycle.
現地(2013年9月)撮影、R号棟
広々としてカースペース、自転車もたくさん置けます。
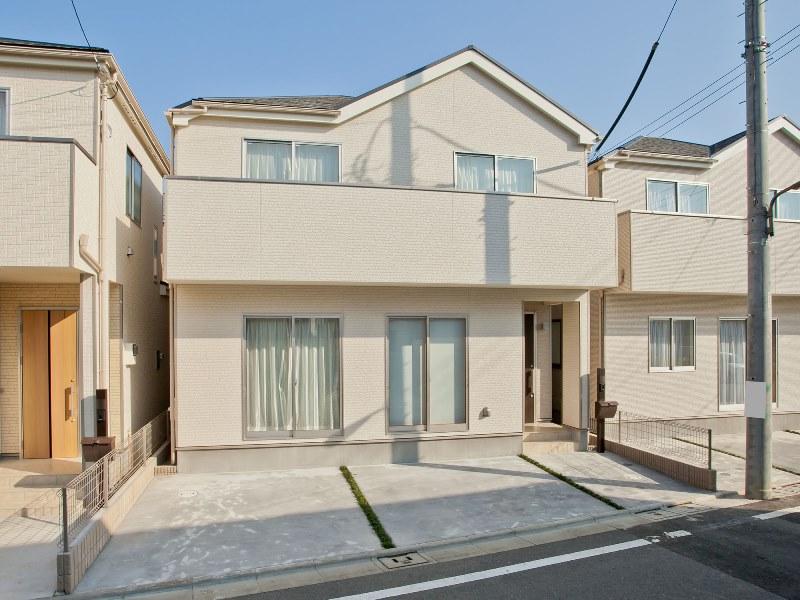 Local (September 2013) Shooting, V Building Wide type of balcony, Your laundry is also safe.
現地(2013年9月)撮影、V号棟
ワイドタイプのバルコニーで、お洗濯も安心です。
Livingリビング 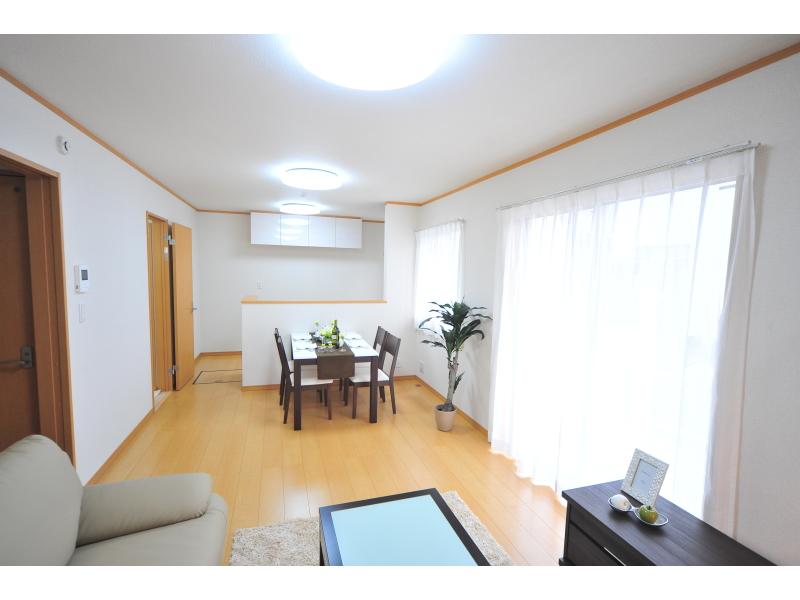 Indoor (September 2013) Shooting, Q Building Living
室内(2013年9月)撮影、Q号棟リビング
Non-living roomリビング以外の居室 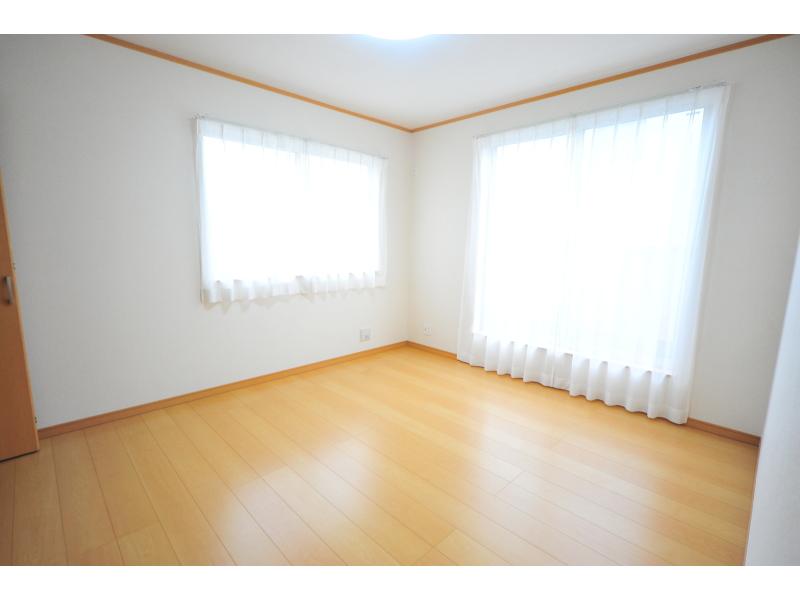 Indoor (September 2013) Shooting, Q Building Western-style
室内(2013年9月)撮影、Q号棟洋室
Floor plan間取り図 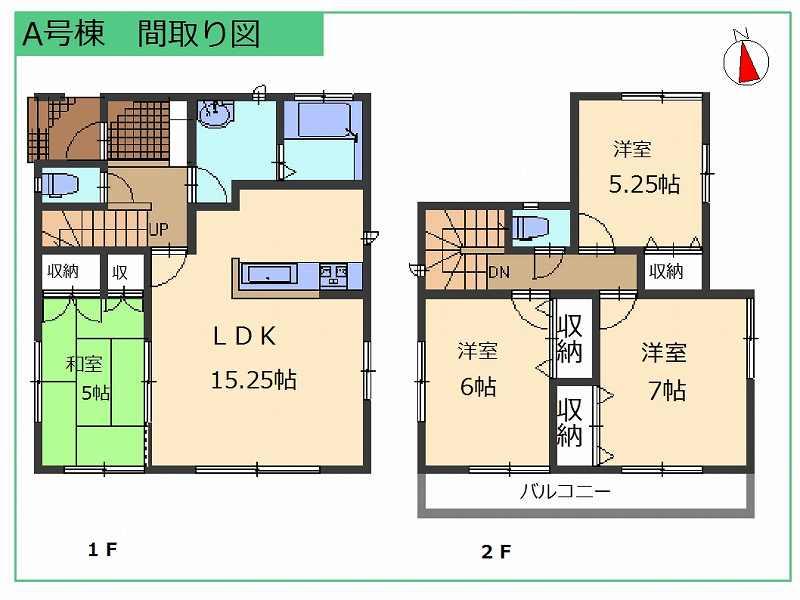 (A Building), Price 29,900,000 yen, 4LDK, Land area 88 sq m , Building area 92.73 sq m
(A号棟)、価格2990万円、4LDK、土地面積88m2、建物面積92.73m2
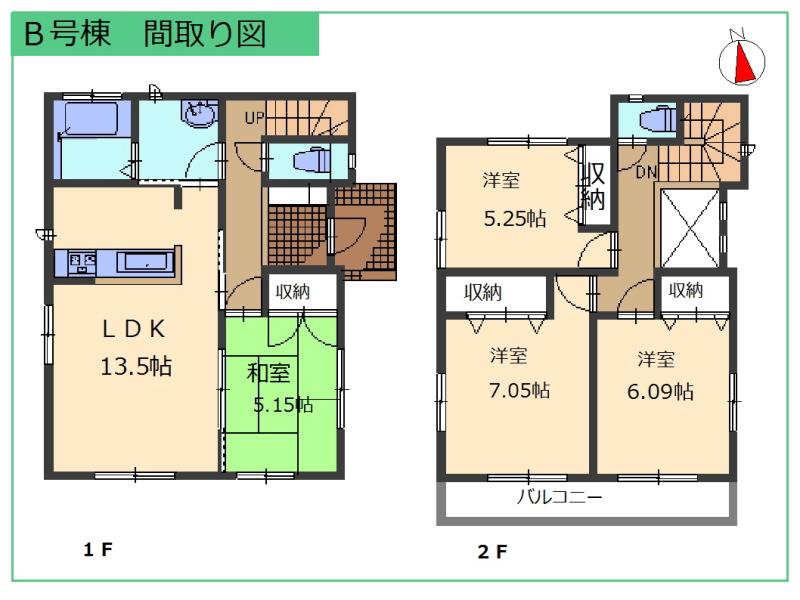 (B Building), Price 27,900,000 yen, 4LDK, Land area 88 sq m , Building area 92.01 sq m
(B号棟)、価格2790万円、4LDK、土地面積88m2、建物面積92.01m2
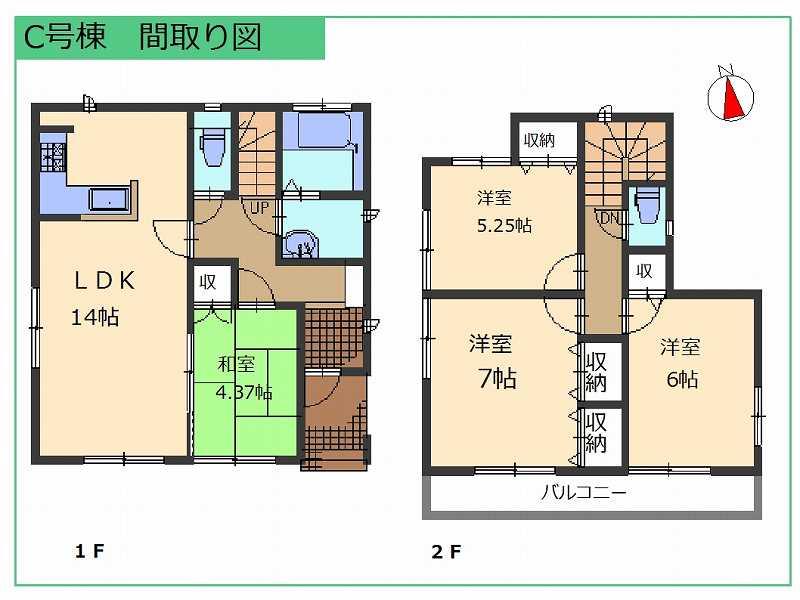 (C Building), Price 26,900,000 yen, 4LDK, Land area 88 sq m , Building area 88.6 sq m
(C号棟)、価格2690万円、4LDK、土地面積88m2、建物面積88.6m2
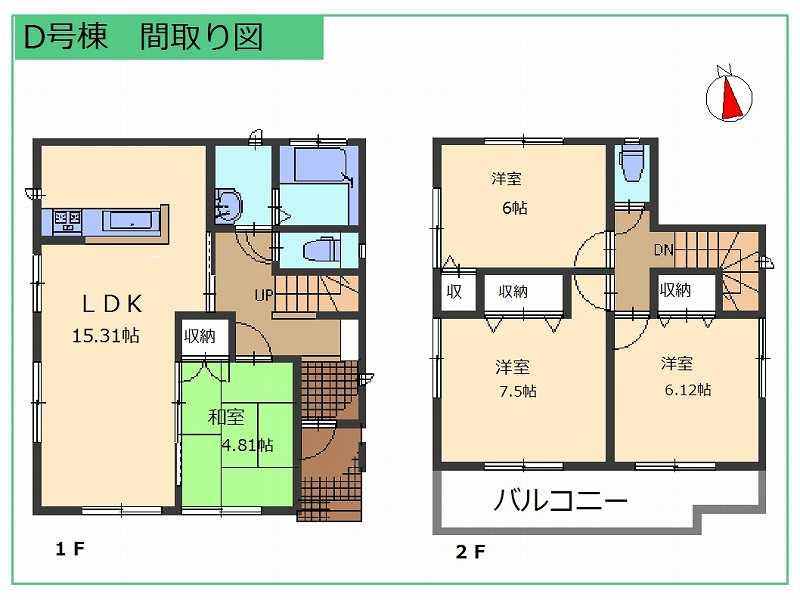 (D Building), Price 27,900,000 yen, 4LDK, Land area 88 sq m , Building area 92.74 sq m
(D号棟)、価格2790万円、4LDK、土地面積88m2、建物面積92.74m2
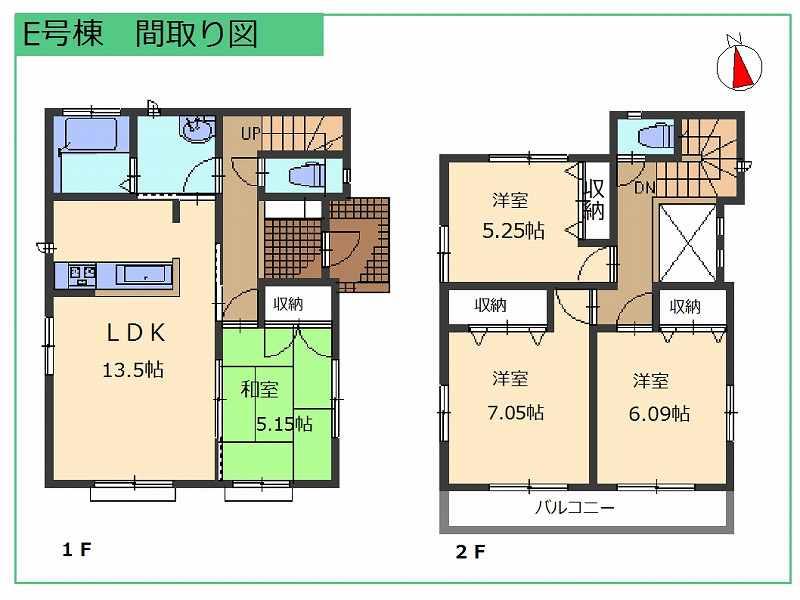 (E Building), Price 27,900,000 yen, 4LDK, Land area 88 sq m , Building area 92.01 sq m
(E号棟)、価格2790万円、4LDK、土地面積88m2、建物面積92.01m2
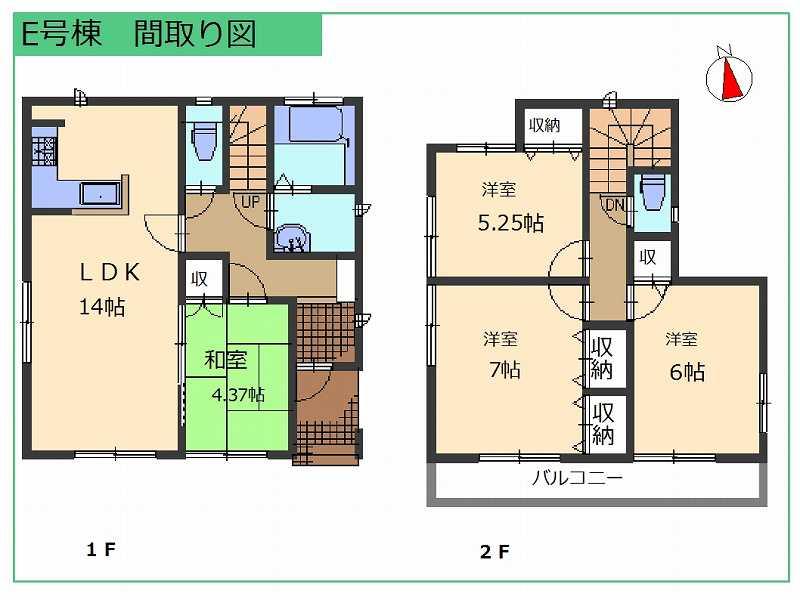 (F Building), Price 27,900,000 yen, 4LDK, Land area 88 sq m , Building area 88.6 sq m
(F号棟)、価格2790万円、4LDK、土地面積88m2、建物面積88.6m2
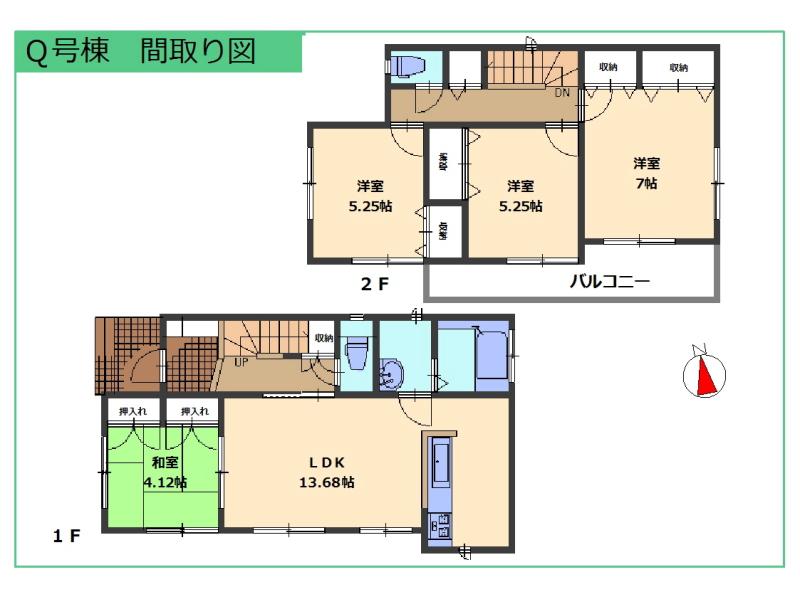 (Q Building), Price 28,900,000 yen, 4LDK, Land area 86 sq m , Building area 89.33 sq m
(Q号棟)、価格2890万円、4LDK、土地面積86m2、建物面積89.33m2
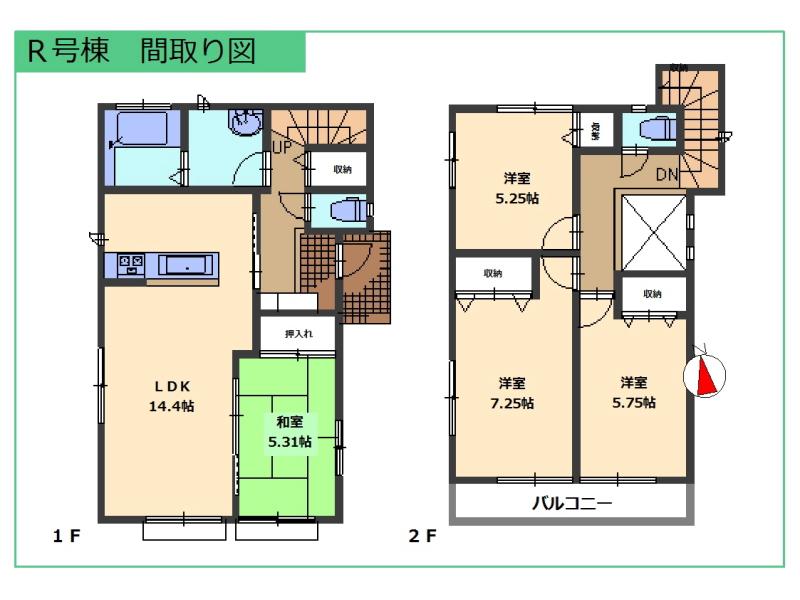 (R Building), Price 28,900,000 yen, 4LDK, Land area 103 sq m , Building area 93.1 sq m
(R号棟)、価格2890万円、4LDK、土地面積103m2、建物面積93.1m2
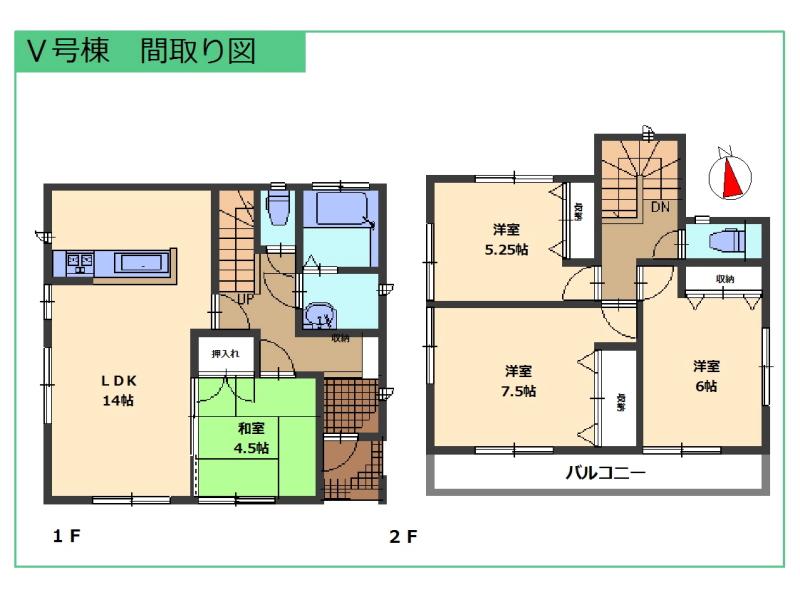 (V Building), Price 26,900,000 yen, 4LDK, Land area 88 sq m , Building area 90.88 sq m
(V号棟)、価格2690万円、4LDK、土地面積88m2、建物面積90.88m2
Location
|















