New Homes » Kanto » Tokyo » Adachi-ku
 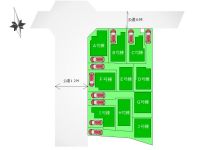
| | Adachi-ku, Tokyo 東京都足立区 |
| Tobu Isesaki Line "Takenotsuka" 15 minutes flower garden 3-chome, walk 4 minutes by bus 東武伊勢崎線「竹ノ塚」バス15分花畑3丁目歩4分 |
| Flower garden 3-chome All 10 buildings! All building two-storey! From 28.8 million yen! 花畑3丁目 全10棟!全棟2階建て!2880万円から! |
Features pickup 特徴ピックアップ | | Construction housing performance with evaluation / Design house performance with evaluation / Pre-ground survey / Corner lot / Shaping land / Face-to-face kitchen / Toilet 2 places / Bathroom 1 tsubo or more / 2-story / Double-glazing / Warm water washing toilet seat / The window in the bathroom / TV monitor interphone / Living stairs / City gas 建設住宅性能評価付 /設計住宅性能評価付 /地盤調査済 /角地 /整形地 /対面式キッチン /トイレ2ヶ所 /浴室1坪以上 /2階建 /複層ガラス /温水洗浄便座 /浴室に窓 /TVモニタ付インターホン /リビング階段 /都市ガス | Price 価格 | | 28.8 million yen ~ 35,800,000 yen 2880万円 ~ 3580万円 | Floor plan 間取り | | 3LDK ~ 4LDK 3LDK ~ 4LDK | Units sold 販売戸数 | | 10 units 10戸 | Total units 総戸数 | | 10 units 10戸 | Land area 土地面積 | | 85.06 sq m ~ 104.21 sq m (measured) 85.06m2 ~ 104.21m2(実測) | Building area 建物面積 | | 79.69 sq m ~ 90.36 sq m (measured) 79.69m2 ~ 90.36m2(実測) | Driveway burden-road 私道負担・道路 | | Contact way: west 12m Public road ・ North 6m Public road, Alley-like parts: about 24.43 sq m (D Building) ・ About 25 sq m (E Building) ・ About 38.17 sq m (G Building) ・ About 25.14 sq m (H Building) ・ About 36.52 sq m (J Building) 接道:西12m 公道・北6m 公道、路地状部分:約24.43m2(D号棟)・約25m2(E号棟)・約38.17m2(G号棟)・約25.14m2(H号棟)・約36.52m2(J号棟) | Completion date 完成時期(築年月) | | January 2014 early schedule 2014年1月上旬予定 | Address 住所 | | Adachi-ku, Tokyo flower garden 3-13 undecided or less 東京都足立区花畑3-13以下未定 | Traffic 交通 | | Tobu Isesaki Line "Takenotsuka" 15 minutes flower garden 3-chome, walk 4 minutes by bus 東武伊勢崎線「竹ノ塚」バス15分花畑3丁目歩4分
| Related links 関連リンク | | [Related Sites of this company] 【この会社の関連サイト】 | Person in charge 担当者より | | Rep Gotanda Takumi Age: 30 Daigyokai Experience: 3 years much trouble because I am allowed to work in the local, I want to suggest to customers that can not be only to their own. I'd love to, Please look at my a "community-based proposal."! 担当者五反田 巧年齢:30代業界経験:3年せっかく地元で仕事をさせて頂いておりますので、自分にしかできないお客様へのご提案をしたいです。是非、私の「地域密着型提案」を見てくださいませ! | Contact お問い合せ先 | | TEL: 0800-603-1944 [Toll free] mobile phone ・ Also available from PHS
Caller ID is not notified
Please contact the "saw SUUMO (Sumo)"
If it does not lead, If the real estate company TEL:0800-603-1944【通話料無料】携帯電話・PHSからもご利用いただけます
発信者番号は通知されません
「SUUMO(スーモ)を見た」と問い合わせください
つながらない方、不動産会社の方は
| Most price range 最多価格帯 | | 28 million yen ・ 30 million yen ・ 35 million yen (each 2 units) 2800万円台・3000万円台・3500万円台(各2戸) | Building coverage, floor area ratio 建ぺい率・容積率 | | Kenpei rate: 60%, Volume ratio: 200% 建ペい率:60%、容積率:200% | Time residents 入居時期 | | January 2014 early schedule 2014年1月上旬予定 | Land of the right form 土地の権利形態 | | Ownership 所有権 | Structure and method of construction 構造・工法 | | Wooden 2-story 木造2階建 | Use district 用途地域 | | One dwelling, One middle and high 1種住居、1種中高 | Land category 地目 | | Residential land 宅地 | Other limitations その他制限事項 | | Height district, Quasi-fire zones 高度地区、準防火地域 | Overview and notices その他概要・特記事項 | | Contact: Gotanda Takumi, Building confirmation number: No. HPA-13-06219-1 other, City gas Public Water Supply public sewage, Garbage Storage 2.05 sq m × 1 / 10 担当者:五反田 巧、建築確認番号:第HPA-13-06219-1号 他、都市ガス 公営水道 公共下水、ごみ置き場2.05m2×1/10 | Company profile 会社概要 | | <Mediation> Minister of Land, Infrastructure and Transport (4) No. 005542 (Corporation) Tokyo Metropolitan Government Building Lots and Buildings Transaction Business Association (Corporation) metropolitan area real estate Fair Trade Council member (Ltd.) House Plaza headquarters business two-part Yubinbango120-0005 Adachi-ku, Tokyo Ayase 4-7-6 <仲介>国土交通大臣(4)第005542号(公社)東京都宅地建物取引業協会会員 (公社)首都圏不動産公正取引協議会加盟(株)ハウスプラザ本社営業2部〒120-0005 東京都足立区綾瀬4-7-6 |
Floor plan間取り図 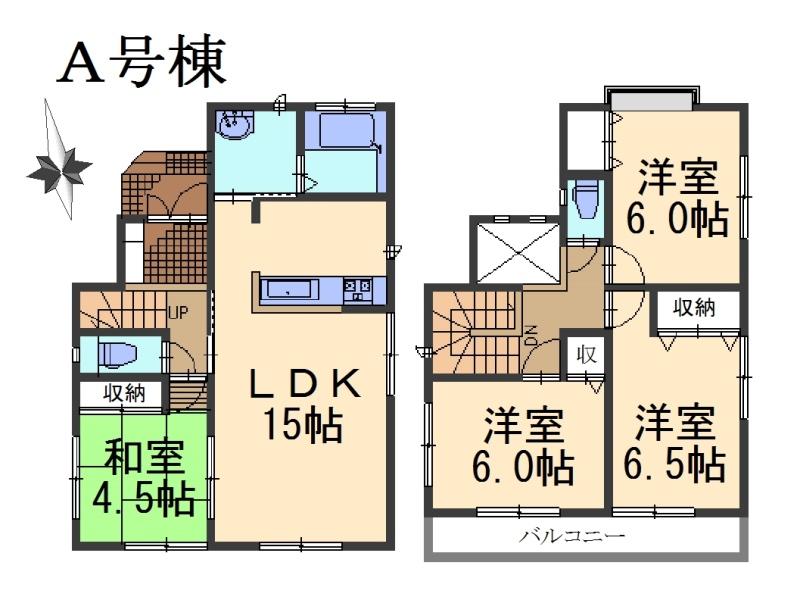 (A Building), Price 35,800,000 yen, 4LDK, Land area 85.06 sq m , Building area 89.84 sq m
(A号棟)、価格3580万円、4LDK、土地面積85.06m2、建物面積89.84m2
The entire compartment Figure全体区画図 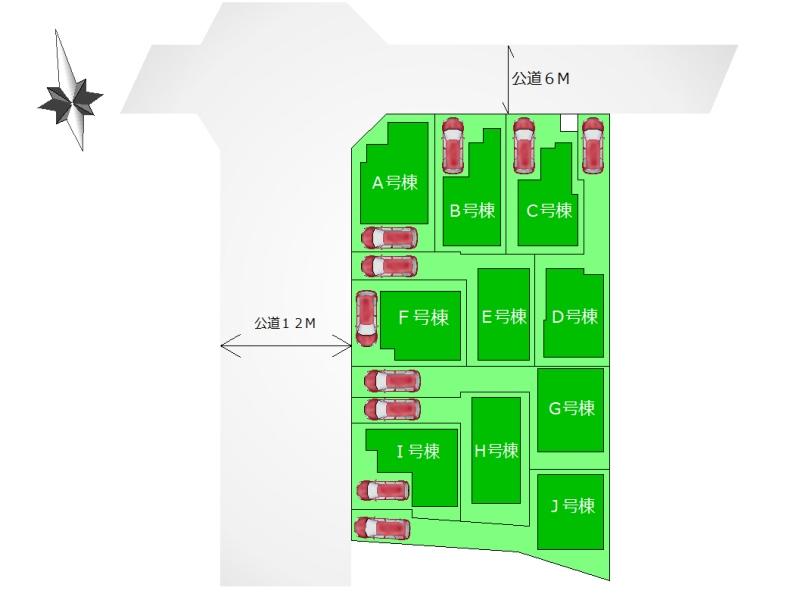 Compartment figure
区画図
Floor plan間取り図 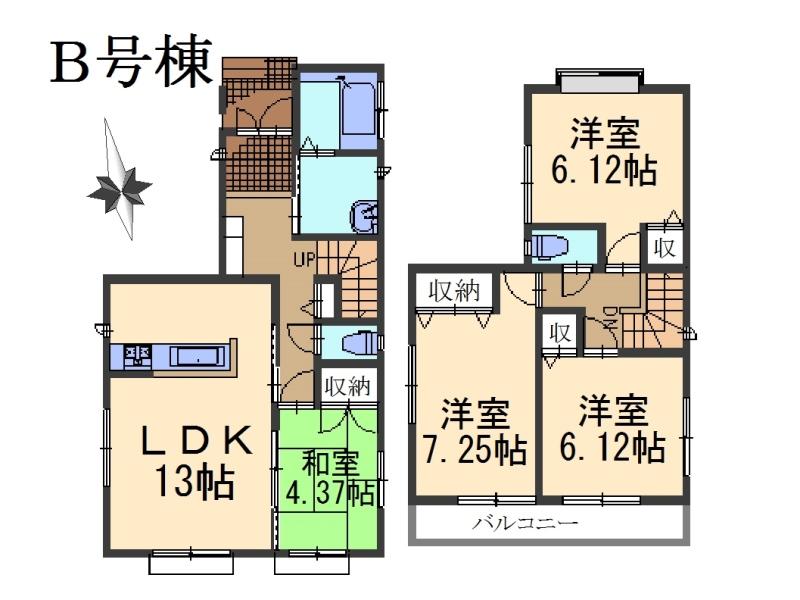 (B Building), Price 32,800,000 yen, 4LDK, Land area 85.09 sq m , Building area 90.36 sq m
(B号棟)、価格3280万円、4LDK、土地面積85.09m2、建物面積90.36m2
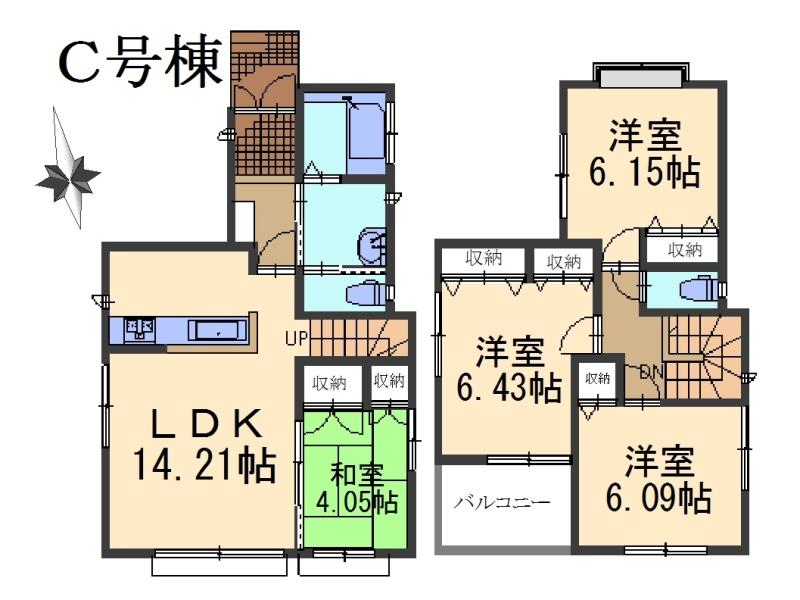 (C Building), Price 30,800,000 yen, 4LDK, Land area 85.11 sq m , Building area 88.91 sq m
(C号棟)、価格3080万円、4LDK、土地面積85.11m2、建物面積88.91m2
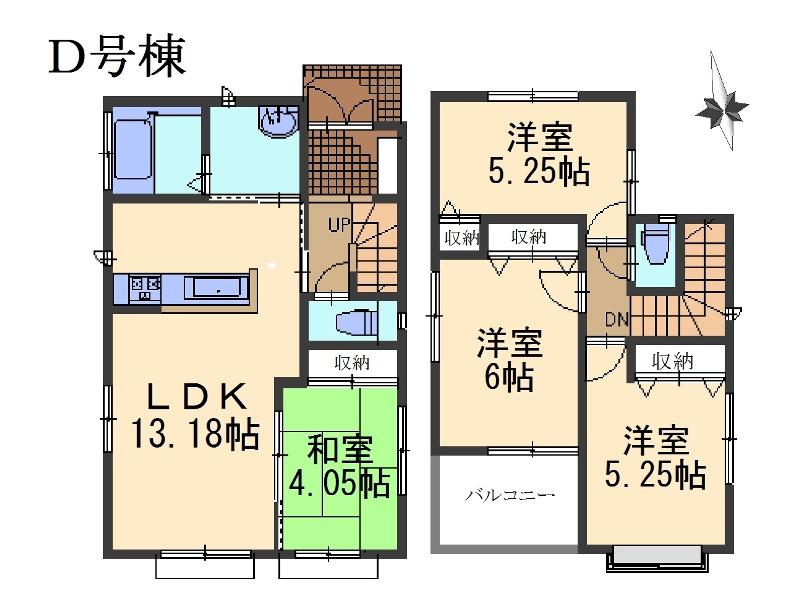 (D Building), Price 28.8 million yen, 4LDK, Land area 94.36 sq m , Building area 79.69 sq m
(D号棟)、価格2880万円、4LDK、土地面積94.36m2、建物面積79.69m2
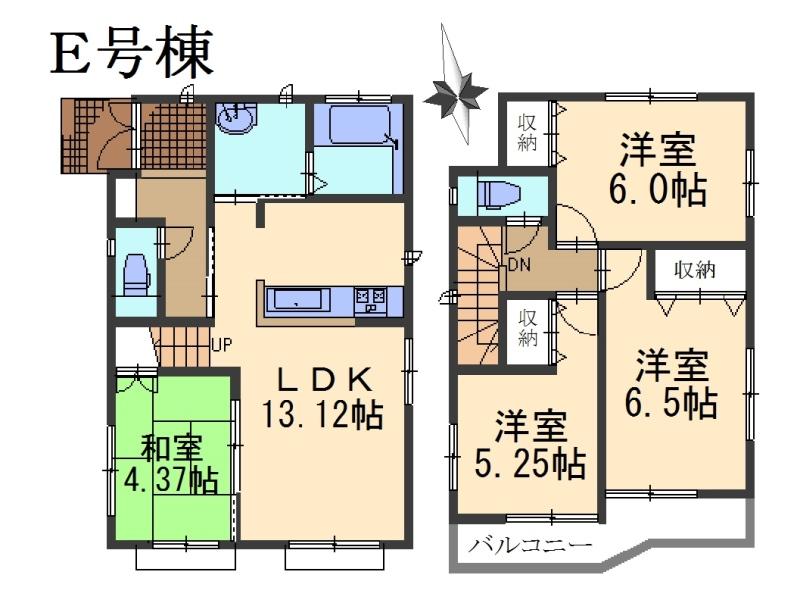 (E Building), Price 30,800,000 yen, 4LDK, Land area 90.9 sq m , Building area 83.83 sq m
(E号棟)、価格3080万円、4LDK、土地面積90.9m2、建物面積83.83m2
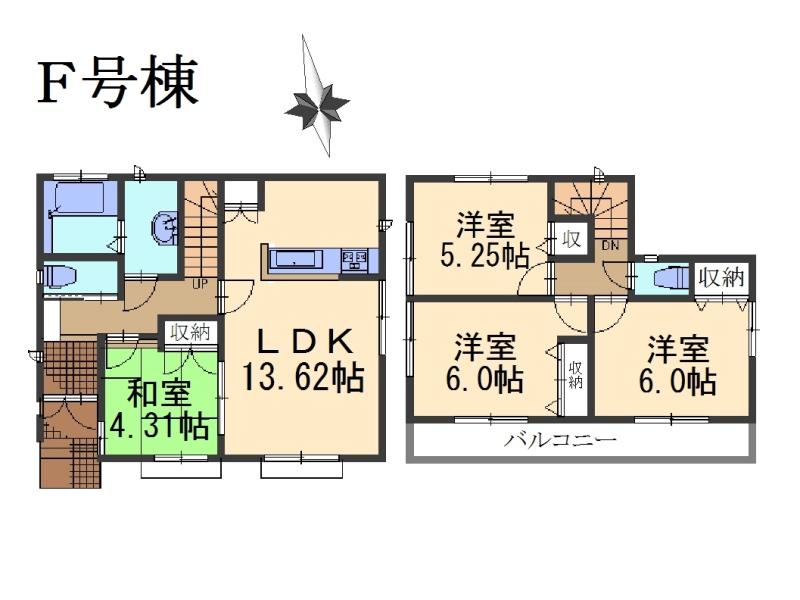 (F Building), Price 35,800,000 yen, 4LDK, Land area 86.4 sq m , Building area 84.66 sq m
(F号棟)、価格3580万円、4LDK、土地面積86.4m2、建物面積84.66m2
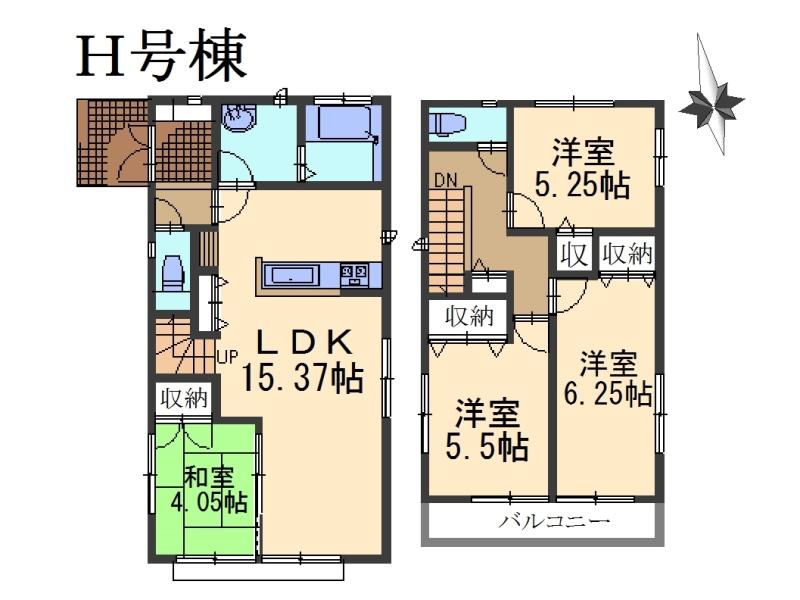 (H Building), Price 31,800,000 yen, 4LDK, Land area 99.09 sq m , Building area 88.81 sq m
(H号棟)、価格3180万円、4LDK、土地面積99.09m2、建物面積88.81m2
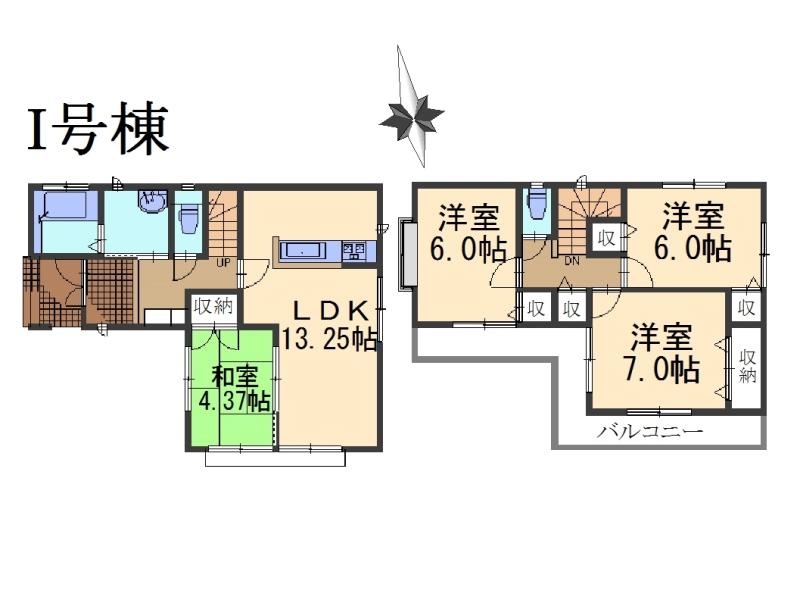 (I Building), Price 34,800,000 yen, 4LDK, Land area 85.62 sq m , Building area 90.05 sq m
(I号棟)、価格3480万円、4LDK、土地面積85.62m2、建物面積90.05m2
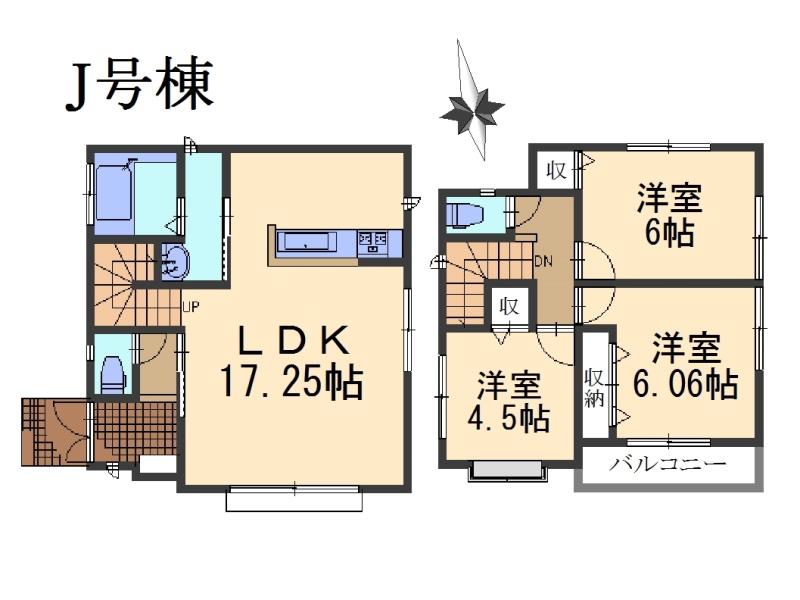 (J Building), Price 28.8 million yen, 3LDK, Land area 103.57 sq m , Building area 80.11 sq m
(J号棟)、価格2880万円、3LDK、土地面積103.57m2、建物面積80.11m2
Local appearance photo現地外観写真 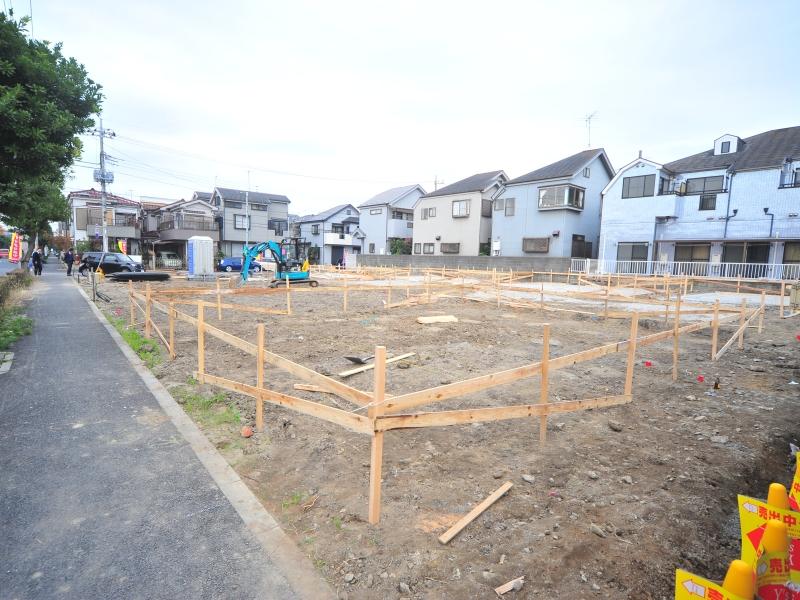 Local (12 May 2013) Shooting
現地(2013年12月)撮影
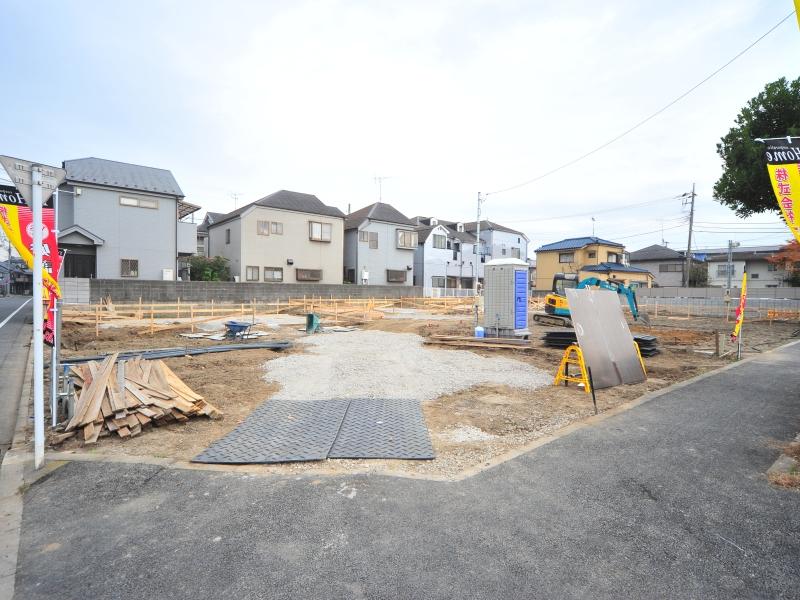 Local (12 May 2013) Shooting
現地(2013年12月)撮影
Location
|













