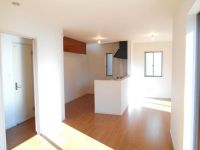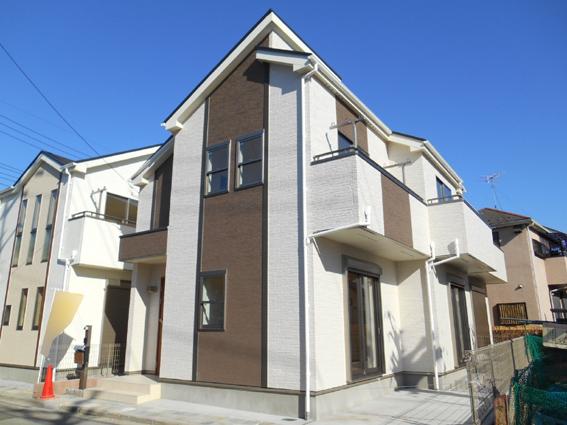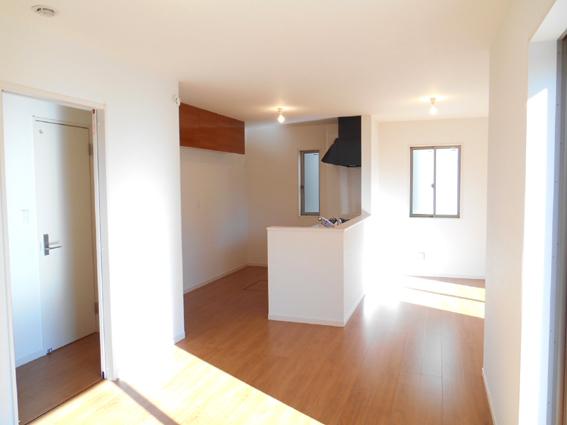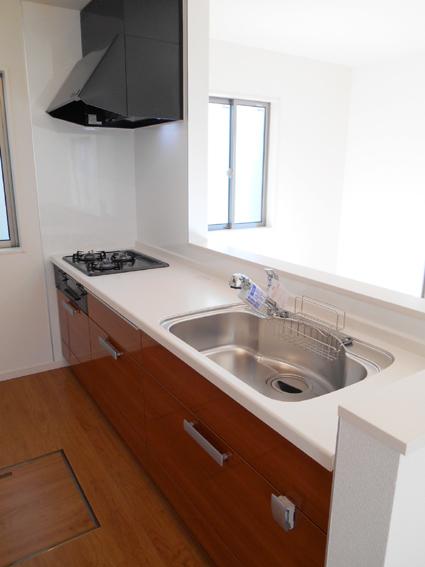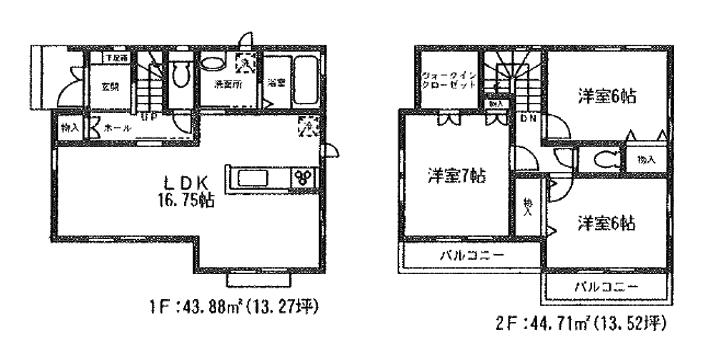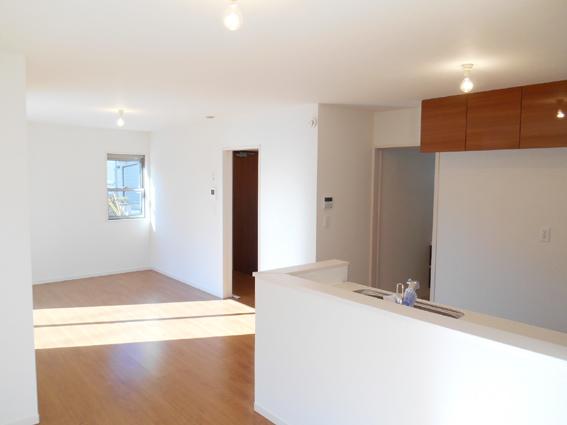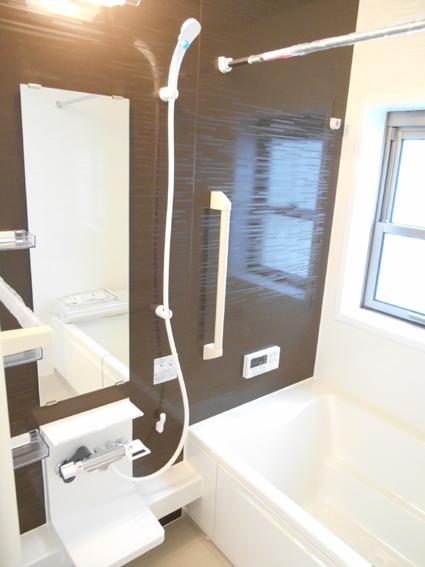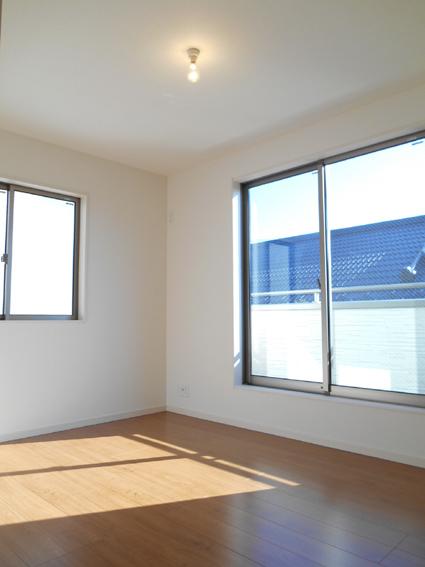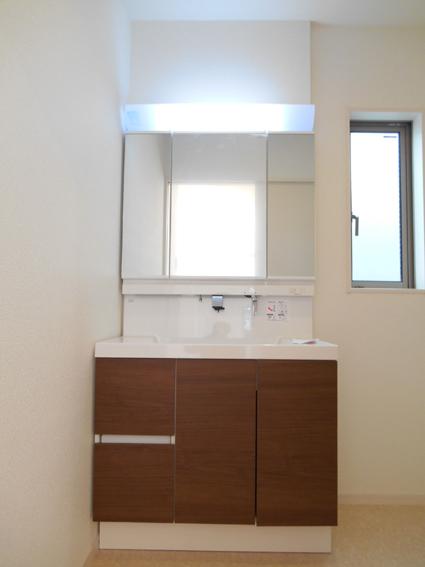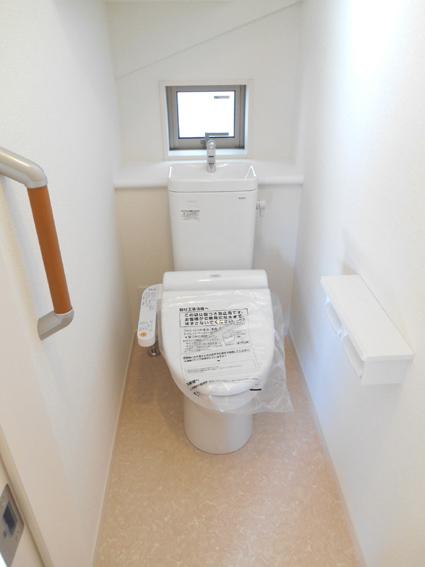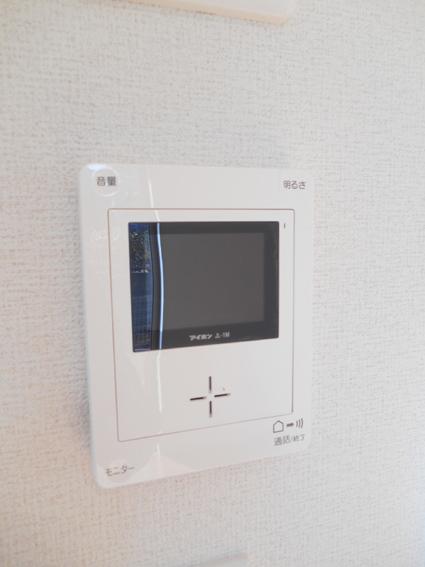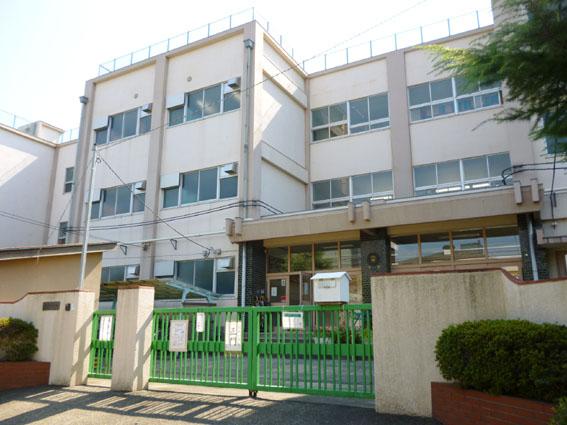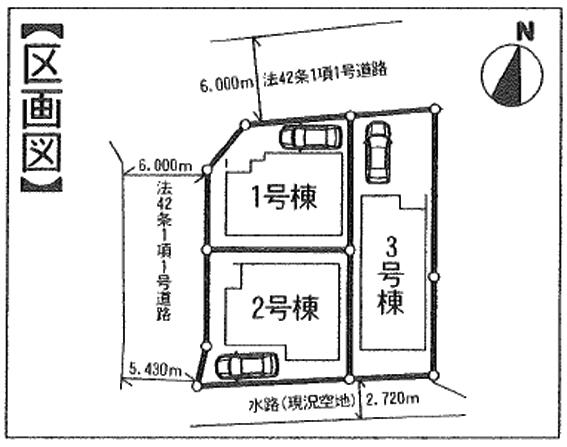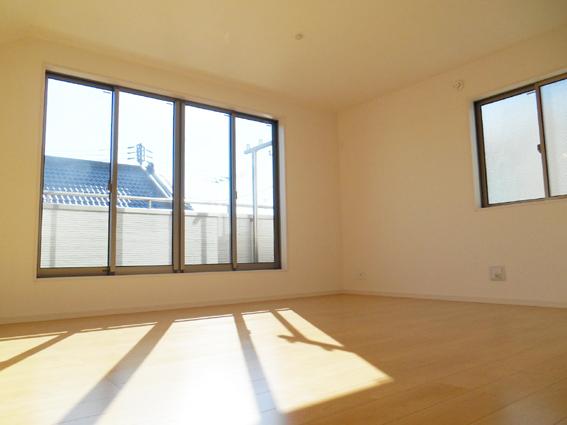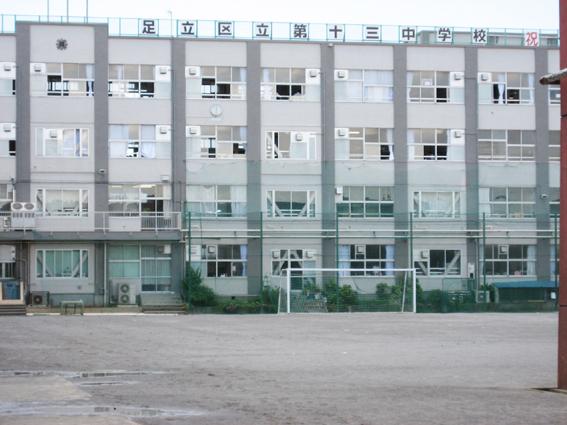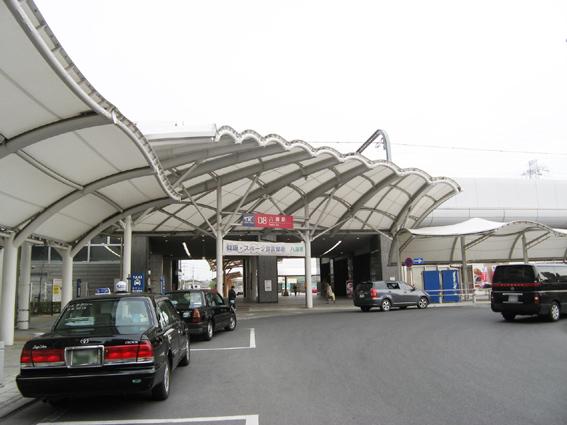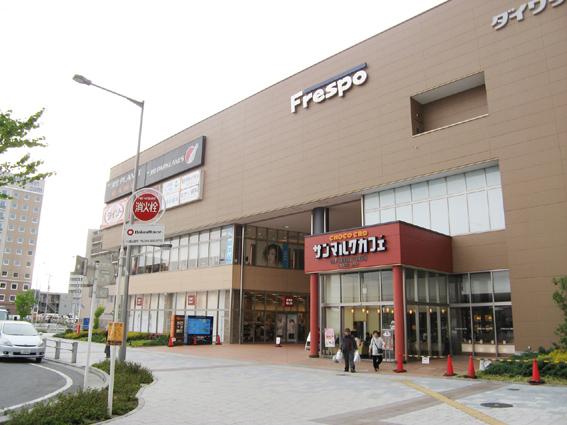|
|
Adachi-ku, Tokyo
東京都足立区
|
|
Tsukuba Express "Yashio" walk 18 minutes
つくばエクスプレス「八潮」歩18分
|
|
New construction all three buildings, A quiet residential area, South-facing balcony yang per good, Counter Kitchen, With bathroom dryer
新築全3棟、閑静な住宅街、南向きバルコニー陽当り良好、カウンターキッチン、浴室乾燥機付
|
|
Mutsuki Elementary School 530m, Thirteenth Middle School 1600m, Building 10 year warranty
六木小学校530m、第十三中学校1600m、建物10年保証付き
|
Features pickup 特徴ピックアップ | | Facing south / System kitchen / Washbasin with shower / Face-to-face kitchen / 2-story / South balcony / Warm water washing toilet seat / Underfloor Storage / TV monitor interphone / High-function toilet / Walk-in closet / City gas 南向き /システムキッチン /シャワー付洗面台 /対面式キッチン /2階建 /南面バルコニー /温水洗浄便座 /床下収納 /TVモニタ付インターホン /高機能トイレ /ウォークインクロゼット /都市ガス |
Price 価格 | | 29,300,000 yen 2930万円 |
Floor plan 間取り | | 3LDK 3LDK |
Units sold 販売戸数 | | 1 units 1戸 |
Land area 土地面積 | | 89.71 sq m (27.13 square meters) 89.71m2(27.13坪) |
Building area 建物面積 | | 88.59 sq m (26.79 square meters) 88.59m2(26.79坪) |
Driveway burden-road 私道負担・道路 | | Nothing, West 6m width 無、西6m幅 |
Completion date 完成時期(築年月) | | November 2013 2013年11月 |
Address 住所 | | Adachi-ku, Tokyo Shinmei 3 東京都足立区神明3 |
Traffic 交通 | | Tsukuba Express "Yashio" walk 18 minutes つくばエクスプレス「八潮」歩18分
|
Person in charge 担当者より | | The person in charge Tanaka Yasuyuki age: and help it to achieve the 30's your dream of it that can be, That is stay together on the fly, I think really that happy. To better proposed as possible, We are allowed to study every day. 担当者田中 康行年齢:30代お客様の夢を実現する事のお手伝いが出来ることと、その場に一緒に居られる事は、本当に幸せな事だと思います。よりよい提案が出来る様に、日々勉強させて頂いております。 |
Contact お問い合せ先 | | TEL: 0800-603-6306 [Toll free] mobile phone ・ Also available from PHS
Caller ID is not notified
Please contact the "saw SUUMO (Sumo)"
If it does not lead, If the real estate company TEL:0800-603-6306【通話料無料】携帯電話・PHSからもご利用いただけます
発信者番号は通知されません
「SUUMO(スーモ)を見た」と問い合わせください
つながらない方、不動産会社の方は
|
Building coverage, floor area ratio 建ぺい率・容積率 | | Fifty percent ・ 150% 50%・150% |
Time residents 入居時期 | | Consultation 相談 |
Land of the right form 土地の権利形態 | | Ownership 所有権 |
Structure and method of construction 構造・工法 | | Wooden 2-story 木造2階建 |
Use district 用途地域 | | One low-rise 1種低層 |
Overview and notices その他概要・特記事項 | | Contact: Tanaka Yasuyuki, Facilities: This sewage, City gas, Building confirmation number: No. HPA-13-03309-1, Parking: car space 担当者:田中 康行、設備:本下水、都市ガス、建築確認番号:第HPA-13-03309-1号、駐車場:カースペース |
Company profile 会社概要 | | <Mediation> Governor of Tokyo (1) the first 089,301 No. Century 21 (Ltd.) dwelling & amp; Smile Yubinbango121-0823 Adachi-ku, Tokyo diplomatic 1-24-25 <仲介>東京都知事(1)第089301号センチュリー21(株)住まい&スマイル〒121-0823 東京都足立区伊興1-24-25 |

