New Homes » Kanto » Tokyo » Adachi-ku
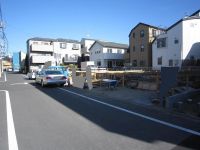 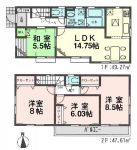
| | Adachi-ku, Tokyo 東京都足立区 |
| JR Joban Line "Kameari" bus 13 minutes new plaza walk 4 minutes JR常磐線「亀有」バス13分新広場歩4分 |
| Corresponding to the flat-35S, Parking two Allowed, System kitchen, Bathroom Dryer, Toilet 2 places, TV monitor interphone, City gas フラット35Sに対応、駐車2台可、システムキッチン、浴室乾燥機、トイレ2ヶ所、TVモニタ付インターホン、都市ガス |
Features pickup 特徴ピックアップ | | Corresponding to the flat-35S / Parking two Allowed / System kitchen / Bathroom Dryer / Toilet 2 places / TV monitor interphone / City gas フラット35Sに対応 /駐車2台可 /システムキッチン /浴室乾燥機 /トイレ2ヶ所 /TVモニタ付インターホン /都市ガス | Price 価格 | | 33,900,000 yen 3390万円 | Floor plan 間取り | | 4LDK 4LDK | Units sold 販売戸数 | | 3 units 3戸 | Total units 総戸数 | | 3 units 3戸 | Land area 土地面積 | | 112.45 sq m ・ 112.46 sq m (34.01 tsubo ・ 34.01 tsubo) (Registration) 112.45m2・112.46m2(34.01坪・34.01坪)(登記) | Building area 建物面積 | | 96.88 sq m ・ 99.37 sq m (29.30 tsubo ・ 30.05 tsubo) (Registration) 96.88m2・99.37m2(29.30坪・30.05坪)(登記) | Driveway burden-road 私道負担・道路 | | Road width: 6m 道路幅:6m | Completion date 完成時期(築年月) | | Mid-scheduled February 2014 2014年2月中旬予定 | Address 住所 | | Adachi-ku, Tokyo Mutsuki 2 東京都足立区六木2 | Traffic 交通 | | JR Joban Line "Kameari" bus 13 minutes new plaza walk 4 minutes Tokyo Metro Chiyoda Line "Kitaayase" walk 32 minutes
Tsukuba Express "six-cho" walk 34 minutes JR常磐線「亀有」バス13分新広場歩4分東京メトロ千代田線「北綾瀬」歩32分
つくばエクスプレス「六町」歩34分
| Person in charge 担当者より | | Person in charge of real-estate and building Takahashi Akirasoku Age: 30 Daigyokai Experience: 7 years Tokyo General Please leave. I will do my best in a community-based business! Also dance Awa dance! ! Please come to see. 担当者宅建高橋 章則年齢:30代業界経験:7年東京都全般はお任せ下さい。地域密着営業で頑張ります!阿波踊りも踊ります!!見に来て下さい。 | Contact お問い合せ先 | | TEL: 0800-603-0712 [Toll free] mobile phone ・ Also available from PHS
Caller ID is not notified
Please contact the "saw SUUMO (Sumo)"
If it does not lead, If the real estate company TEL:0800-603-0712【通話料無料】携帯電話・PHSからもご利用いただけます
発信者番号は通知されません
「SUUMO(スーモ)を見た」と問い合わせください
つながらない方、不動産会社の方は
| Most price range 最多価格帯 | | 33 million yen (3 units) 3300万円台(3戸) | Building coverage, floor area ratio 建ぺい率・容積率 | | Kenpei rate: 60%, Volume ratio: 200% 建ペい率:60%、容積率:200% | Time residents 入居時期 | | Consultation 相談 | Land of the right form 土地の権利形態 | | Ownership 所有権 | Structure and method of construction 構造・工法 | | Wooden 2-story 木造2階建 | Use district 用途地域 | | One middle and high 1種中高 | Land category 地目 | | field 畑 | Other limitations その他制限事項 | | Sano Mutsuki land readjustment project site within the Sano Mutsuki district district plan in Parking two Allowed: models limit Yes Facilities: Public Water Supply ・ This sewage ・ City gas ・ Tokyo Electric Power Co. 佐野六木土地区画整理事業地内 佐野六木地区地区計画内 駐車2台可:車種制限有 設備:公営水道・本下水・都市ガス・東京電力 | Overview and notices その他概要・特記事項 | | Contact: Takahashi Akirasoku, Building confirmation number: No. SJK-KX1313010168 other 担当者:高橋 章則、建築確認番号:第SJK-KX1313010168号他 | Company profile 会社概要 | | <Mediation> Minister of Land, Infrastructure and Transport (11) No. 002401 (Corporation) Tokyo Metropolitan Government Building Lots and Buildings Transaction Business Association (Corporation) metropolitan area real estate Fair Trade Council member (Ltd.) a central residential Porras residence of Information Center Ayase office Yubinbango120-0005 Adachi-ku, Tokyo Ayase 3-16-8 <仲介>国土交通大臣(11)第002401号(公社)東京都宅地建物取引業協会会員 (公社)首都圏不動産公正取引協議会加盟(株)中央住宅ポラス住まいの情報館 綾瀬営業所〒120-0005 東京都足立区綾瀬3-16-8 |
Local photos, including front road前面道路含む現地写真 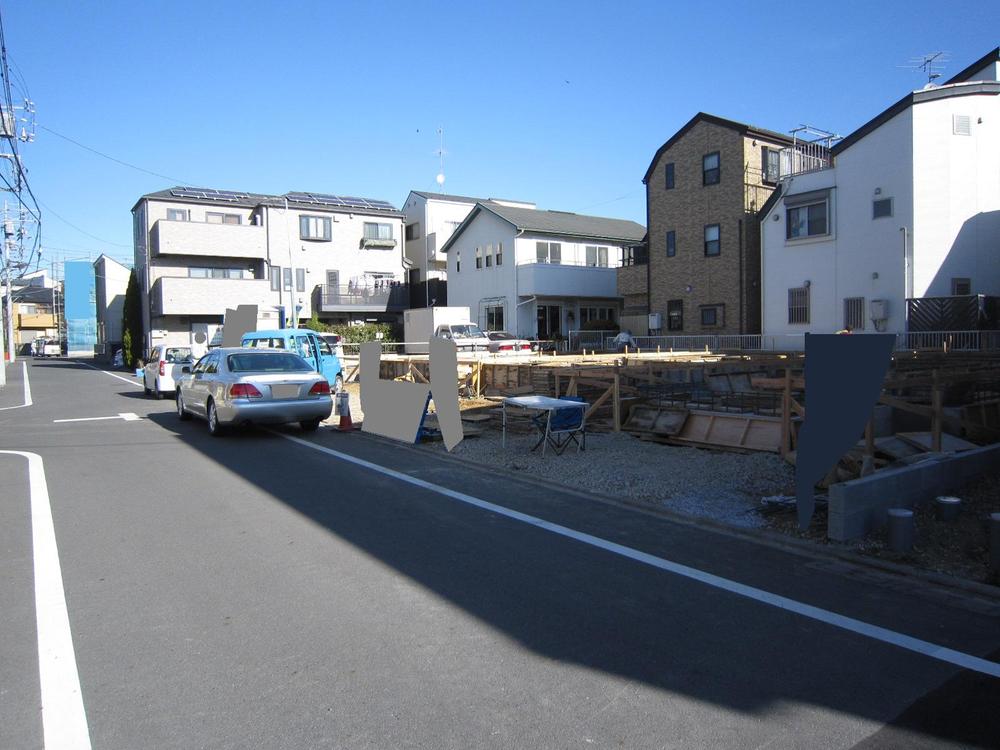 Local (12 May 2013) Shooting
現地(2013年12月)撮影
Floor plan間取り図 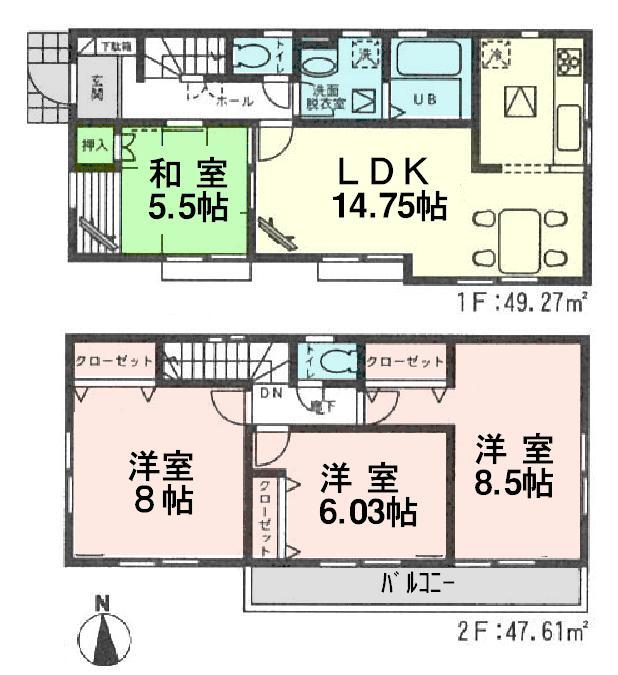 (1 Building), Price 33,900,000 yen, 4LDK, Land area 112.46 sq m , Building area 96.88 sq m
(1号棟)、価格3390万円、4LDK、土地面積112.46m2、建物面積96.88m2
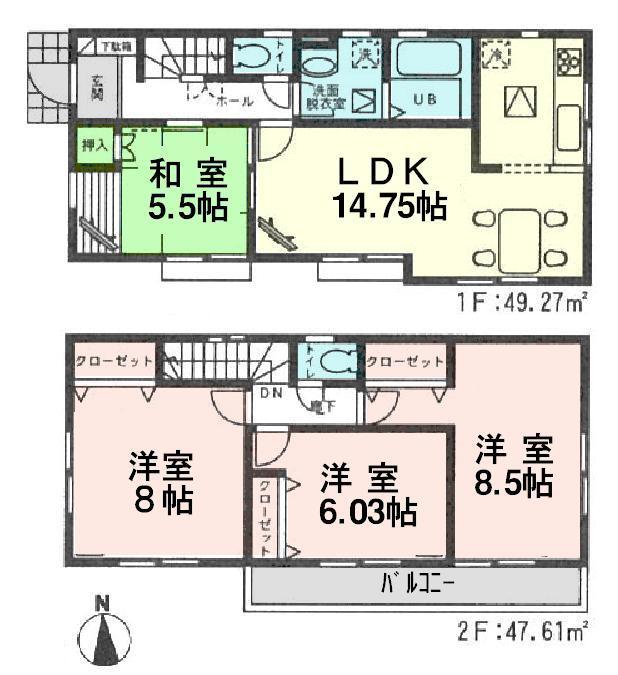 (Building 2), Price 33,900,000 yen, 4LDK, Land area 112.45 sq m , Building area 96.88 sq m
(2号棟)、価格3390万円、4LDK、土地面積112.45m2、建物面積96.88m2
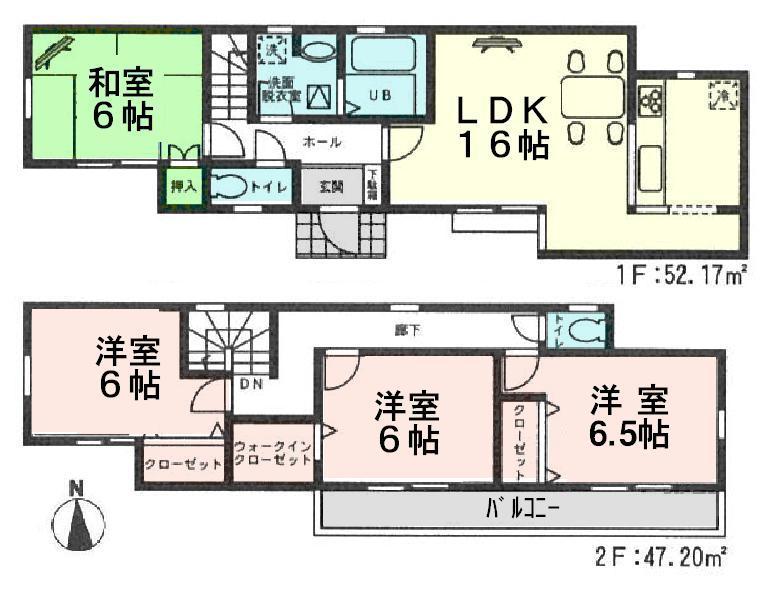 (3 Building), Price 33,900,000 yen, 4LDK, Land area 112.45 sq m , Building area 99.37 sq m
(3号棟)、価格3390万円、4LDK、土地面積112.45m2、建物面積99.37m2
Supermarketスーパー 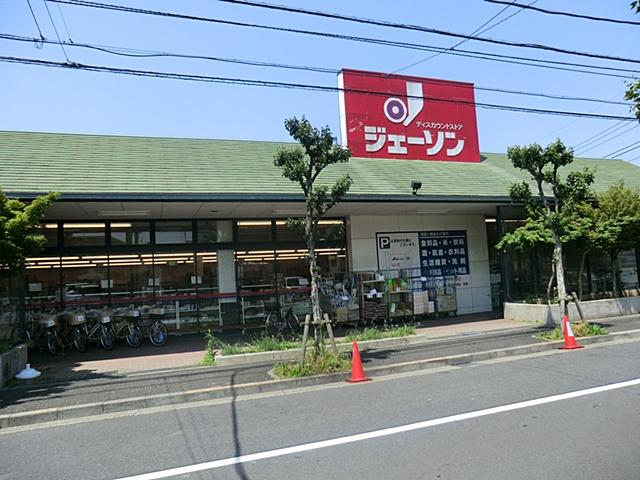 1200m until Jason Adachi Tatsunuma shop
ジェーソン足立辰沼店まで1200m
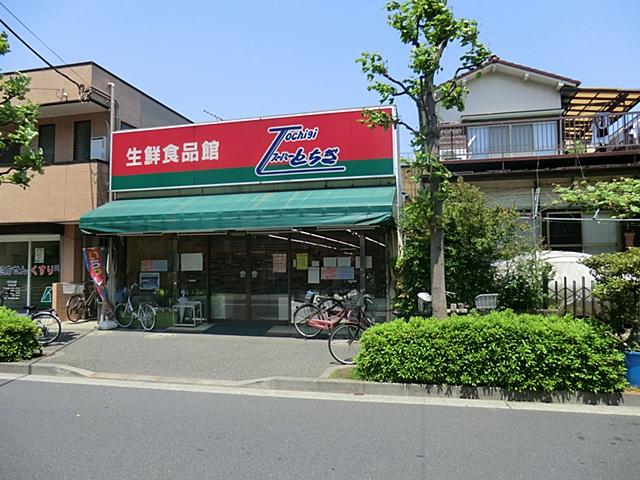 750m to Super Tochigi
スーパーとちぎまで750m
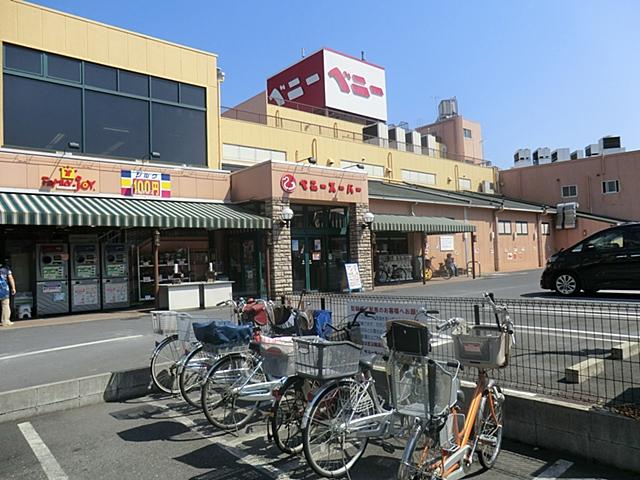 800m until Benny Super Sano shop
ベニースーパー佐野店まで800m
Hospital病院 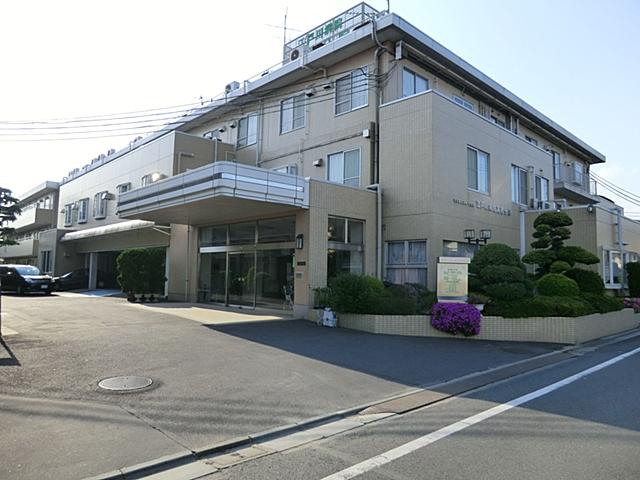 2300m to Edogawa hospital Takasago Branch Hospital
江戸川病院高砂分院まで2300m
Junior high school中学校 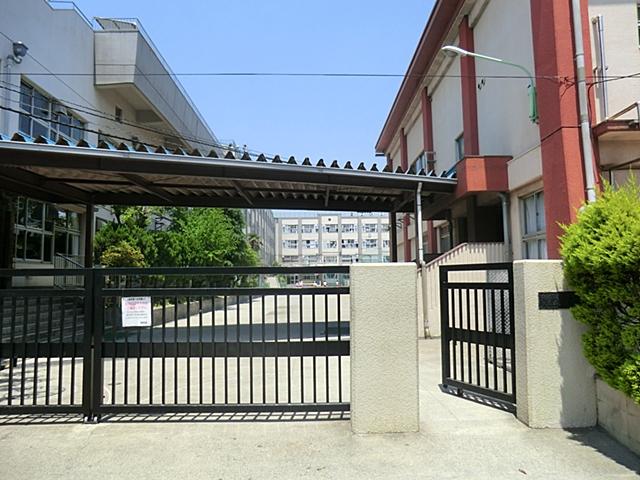 1280m to Adachi thirteenth junior high school
足立第十三中学校まで1280m
Primary school小学校 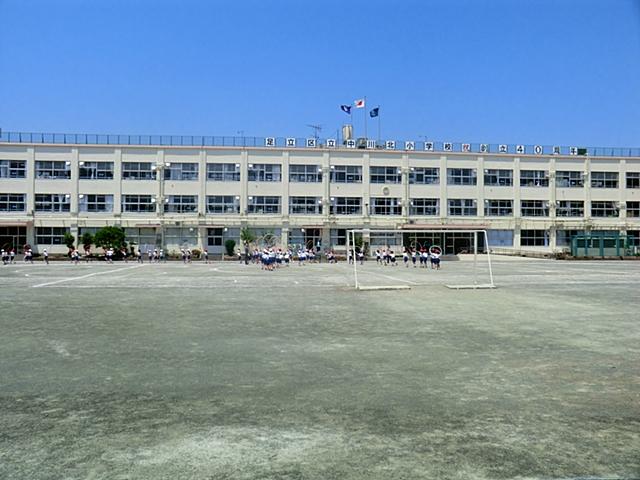 540m until Nakagawa North Elementary School
中川北小学校まで540m
Hospital病院 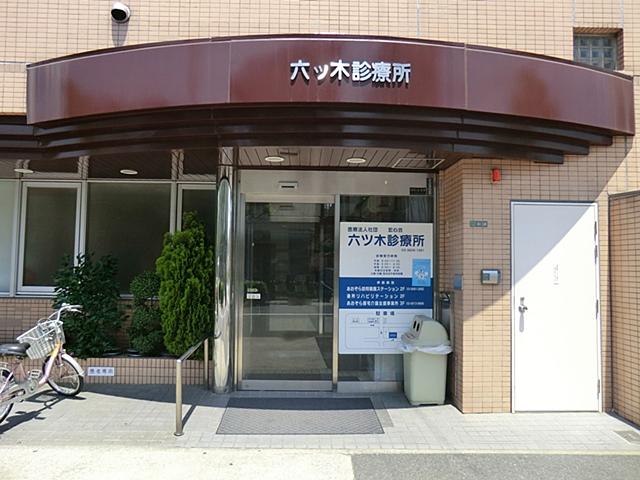 Mutsugi 700m to clinic
六ツ木診療所まで700m
Park公園 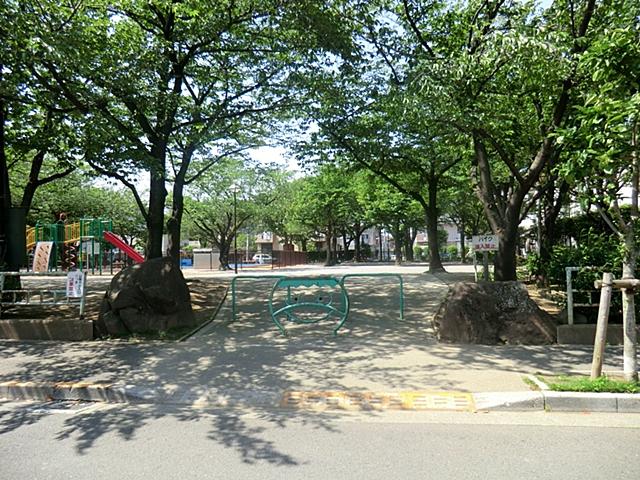 Mutsuki to Central Park 880m
六木中央公園まで880m
Location
|













