New Homes » Kanto » Tokyo » Adachi-ku
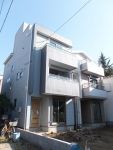 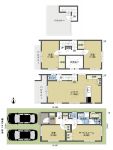
| | Adachi-ku, Tokyo 東京都足立区 |
| Keisei Main Line "Senjuohashi" walk 6 minutes 京成本線「千住大橋」歩6分 |
| [Seller direct sale of the peace of mind] ◆ The roof of the building area 114.07 sq m ・ Design house with a vaulted ceiling ◆ Parallel two car space ◆ LDK is spacious 17.8 Pledge ◆ 3 balconies ◆ All rooms flooring 【安心の売主直売】 ◆建物面積114.07m2の屋上・吹抜け付のデザイン住宅 ◆並列2台のカースペース ◆LDKは広々17.8帖 ◆3つのバルコニー ◆全室フローリング |
| Parking two Allowed, LDK15 tatami mats or more, 2 along the line more accessible, Atrium, Face-to-face kitchen, Corresponding to the flat-35S, Immediate Available, It is close to the city, System kitchen, Bathroom Dryer, All room storage, A quiet residential area, Shaping land, Washbasin with shower, Wide balcony, Toilet 2 places, Bathroom 1 tsubo or more, 2 or more sides balcony, Zenshitsuminami direction, Warm water washing toilet seat, TV monitor interphone, All living room flooring, Water filter, Three-story or more, City gas, roof balcony 駐車2台可、LDK15畳以上、2沿線以上利用可、吹抜け、対面式キッチン、フラット35Sに対応、即入居可、市街地が近い、システムキッチン、浴室乾燥機、全居室収納、閑静な住宅地、整形地、シャワー付洗面台、ワイドバルコニー、トイレ2ヶ所、浴室1坪以上、2面以上バルコニー、全室南向き、温水洗浄便座、TVモニタ付インターホン、全居室フローリング、浄水器、3階建以上、都市ガス、ルーフバルコニー |
Features pickup 特徴ピックアップ | | Corresponding to the flat-35S / Parking two Allowed / Immediate Available / 2 along the line more accessible / It is close to the city / System kitchen / Bathroom Dryer / All room storage / A quiet residential area / LDK15 tatami mats or more / Shaping land / Washbasin with shower / Face-to-face kitchen / Wide balcony / Toilet 2 places / Bathroom 1 tsubo or more / 2 or more sides balcony / Zenshitsuminami direction / Warm water washing toilet seat / Atrium / TV monitor interphone / All living room flooring / Water filter / Three-story or more / City gas / roof balcony フラット35Sに対応 /駐車2台可 /即入居可 /2沿線以上利用可 /市街地が近い /システムキッチン /浴室乾燥機 /全居室収納 /閑静な住宅地 /LDK15畳以上 /整形地 /シャワー付洗面台 /対面式キッチン /ワイドバルコニー /トイレ2ヶ所 /浴室1坪以上 /2面以上バルコニー /全室南向き /温水洗浄便座 /吹抜け /TVモニタ付インターホン /全居室フローリング /浄水器 /3階建以上 /都市ガス /ルーフバルコニー | Event information イベント情報 | | Open House (Please make a reservation beforehand) オープンハウス(事前に必ず予約してください) | Price 価格 | | 45,800,000 yen 4580万円 | Floor plan 間取り | | 4LDK 4LDK | Units sold 販売戸数 | | 1 units 1戸 | Total units 総戸数 | | 2 units 2戸 | Land area 土地面積 | | 81.99 sq m (registration) 81.99m2(登記) | Building area 建物面積 | | 114.05 sq m 114.05m2 | Driveway burden-road 私道負担・道路 | | Nothing, West 3.6m width 無、西3.6m幅 | Completion date 完成時期(築年月) | | December 2013 2013年12月 | Address 住所 | | Adachi-ku, Tokyo Senjumidori cho 2-15-7 東京都足立区千住緑町2-15-7 | Traffic 交通 | | Keisei Main Line "Senjuohashi" walk 6 minutes
Tokyo Metro Hibiya Line "Senju" walk 15 minutes
JR Joban Line "Senju" walk 15 minutes 京成本線「千住大橋」歩6分
東京メトロ日比谷線「北千住」歩15分
JR常磐線「北千住」歩15分 | Related links 関連リンク | | [Related Sites of this company] 【この会社の関連サイト】 | Contact お問い合せ先 | | (Ltd.) first housing Koshigaya Branch TEL: 0800-603-1204 [Toll free] mobile phone ・ Also available from PHS
Caller ID is not notified
Please contact the "saw SUUMO (Sumo)"
If it does not lead, If the real estate company (株)第一住宅越谷支店TEL:0800-603-1204【通話料無料】携帯電話・PHSからもご利用いただけます
発信者番号は通知されません
「SUUMO(スーモ)を見た」と問い合わせください
つながらない方、不動産会社の方は
| Building coverage, floor area ratio 建ぺい率・容積率 | | 60% ・ 240 percent 60%・240% | Time residents 入居時期 | | Immediate available 即入居可 | Land of the right form 土地の権利形態 | | Ownership 所有権 | Structure and method of construction 構造・工法 | | Wooden three-story (framing method) 木造3階建(軸組工法) | Construction 施工 | | (Ltd.) first house (株)第一住宅 | Use district 用途地域 | | Semi-industrial 準工業 | Other limitations その他制限事項 | | Regulations have by the Landscape Act, Height district, Quasi-fire zones 景観法による規制有、高度地区、準防火地域 | Overview and notices その他概要・特記事項 | | Facilities: Public Water Supply, This sewage, City gas, Building confirmation number: No. 13UDI2S Ken 01254, Parking: car space 設備:公営水道、本下水、都市ガス、建築確認番号:第13UDI2S建01254号、駐車場:カースペース | Company profile 会社概要 | | <Seller> Saitama Governor (11) No. 007112 (Ltd.) first housing Koshigaya branch Yubinbango343-0845 Saitama Prefecture Koshigaya Minami Koshigaya 4-12-7 <売主>埼玉県知事(11)第007112号(株)第一住宅越谷支店〒343-0845 埼玉県越谷市南越谷4-12-7 |
Local photos, including front road前面道路含む現地写真 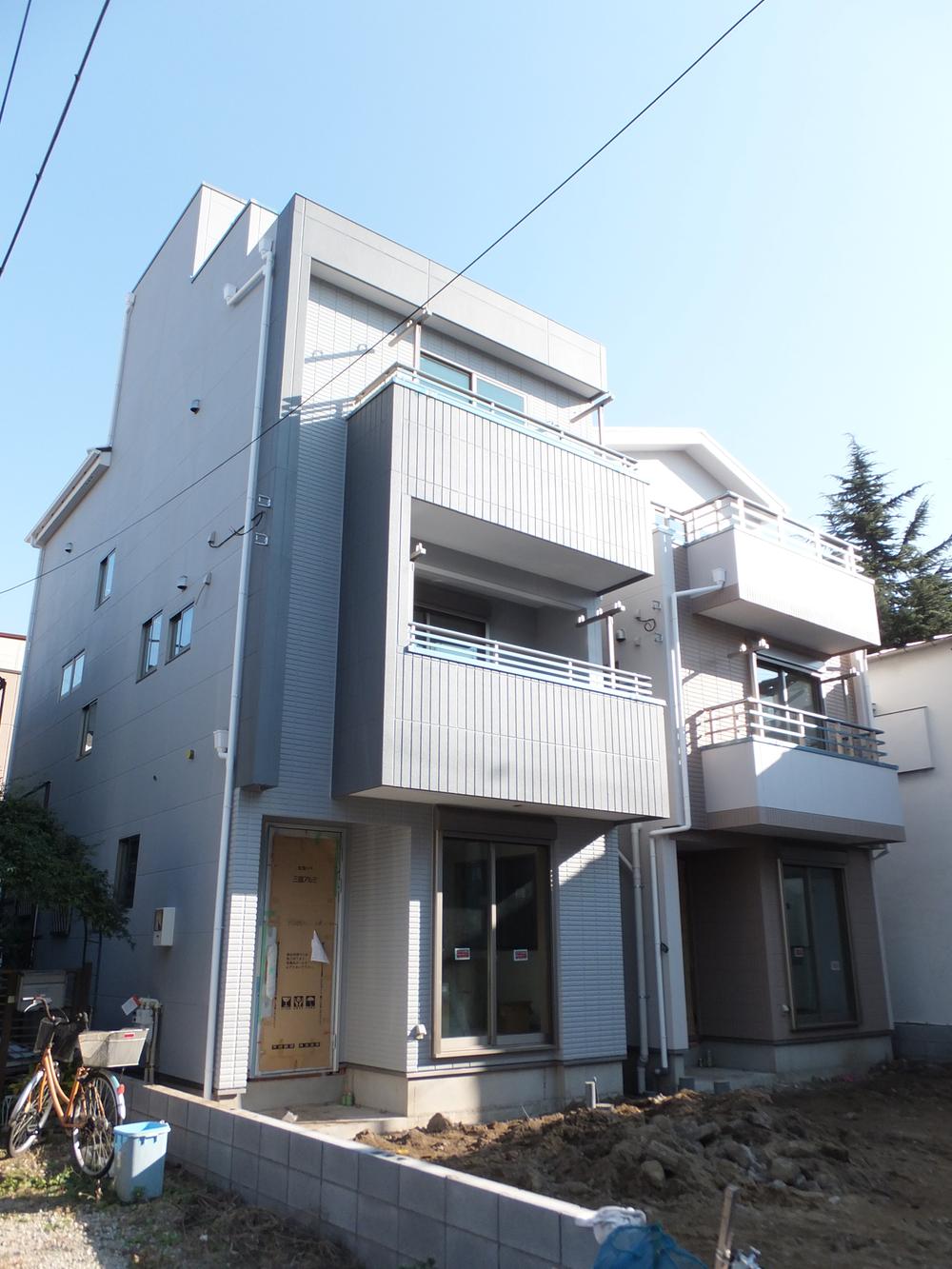 Local (12 May 2013) Shooting
現地(2013年12月)撮影
Floor plan間取り図 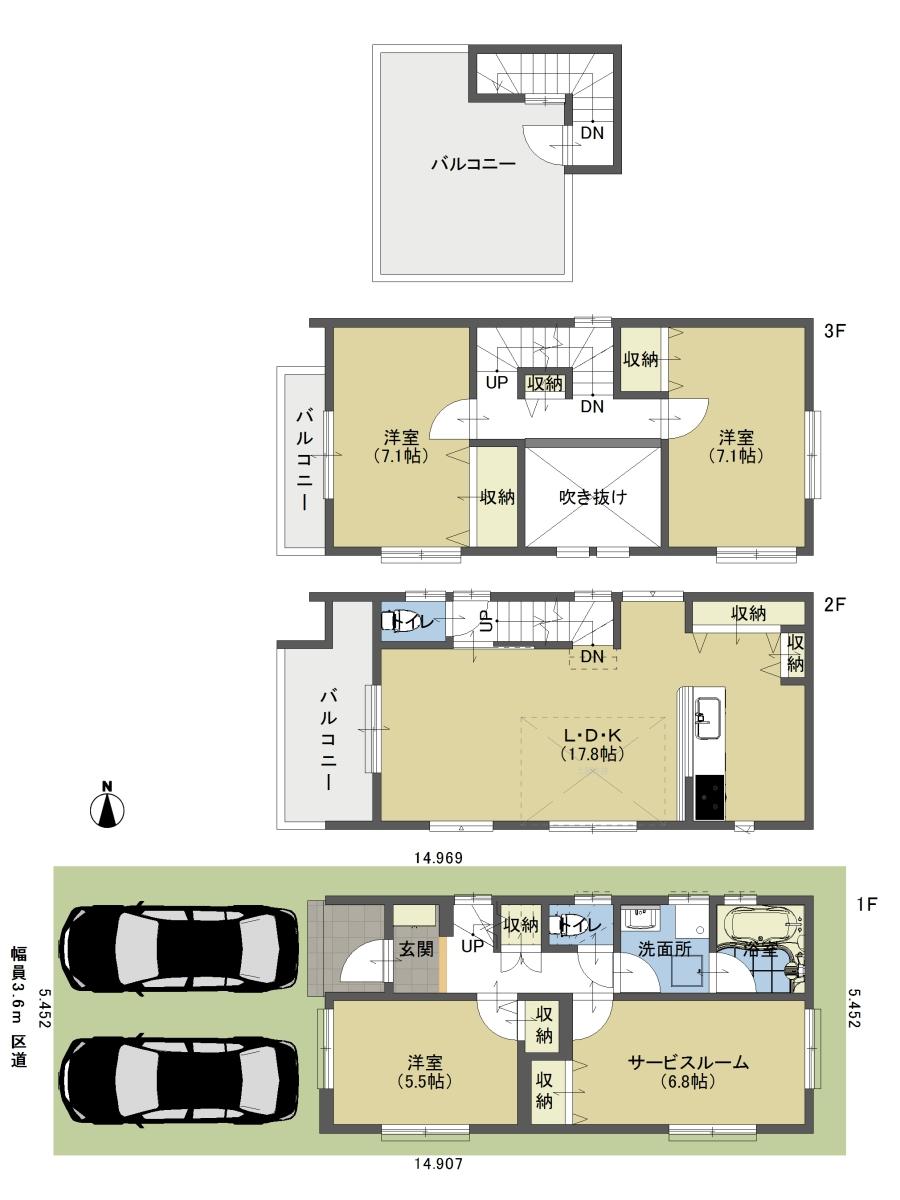 45,800,000 yen, 4LDK, Land area 81.99 sq m , Building area 114.05 sq m
4580万円、4LDK、土地面積81.99m2、建物面積114.05m2
Livingリビング 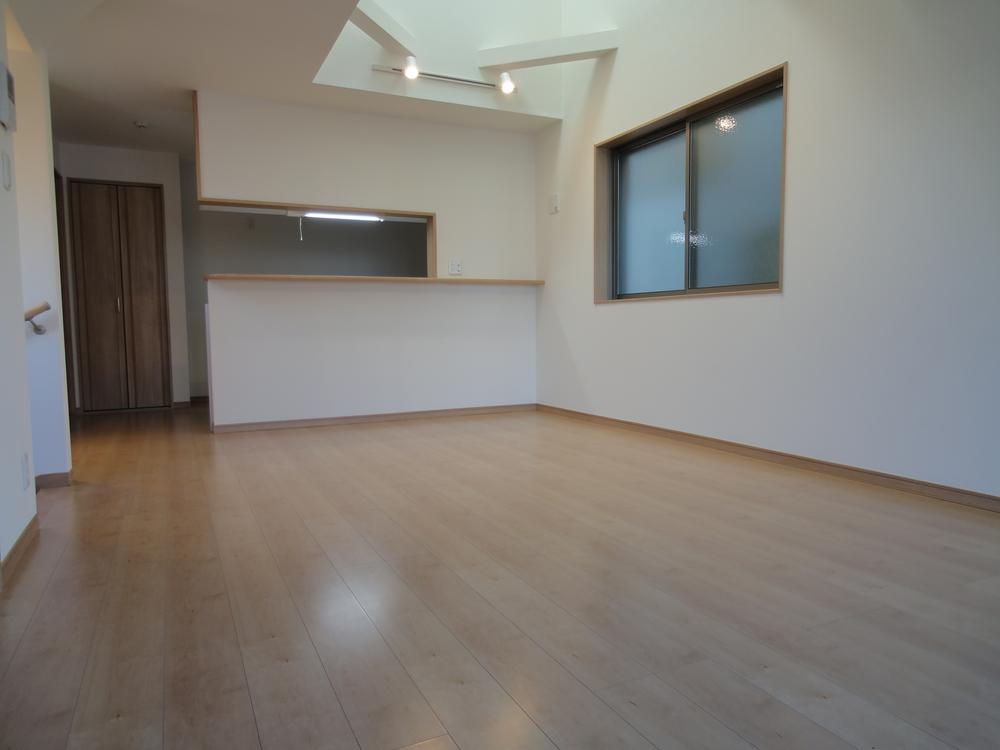 17.8 Pledge of spacious LDK
17.8帖の広々LDK
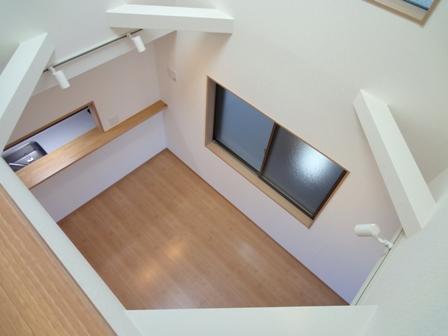 LDK from the blow the top. Open feeling GOOD
吹抜け上部からのLDK。開放感がGOOD
Balconyバルコニー 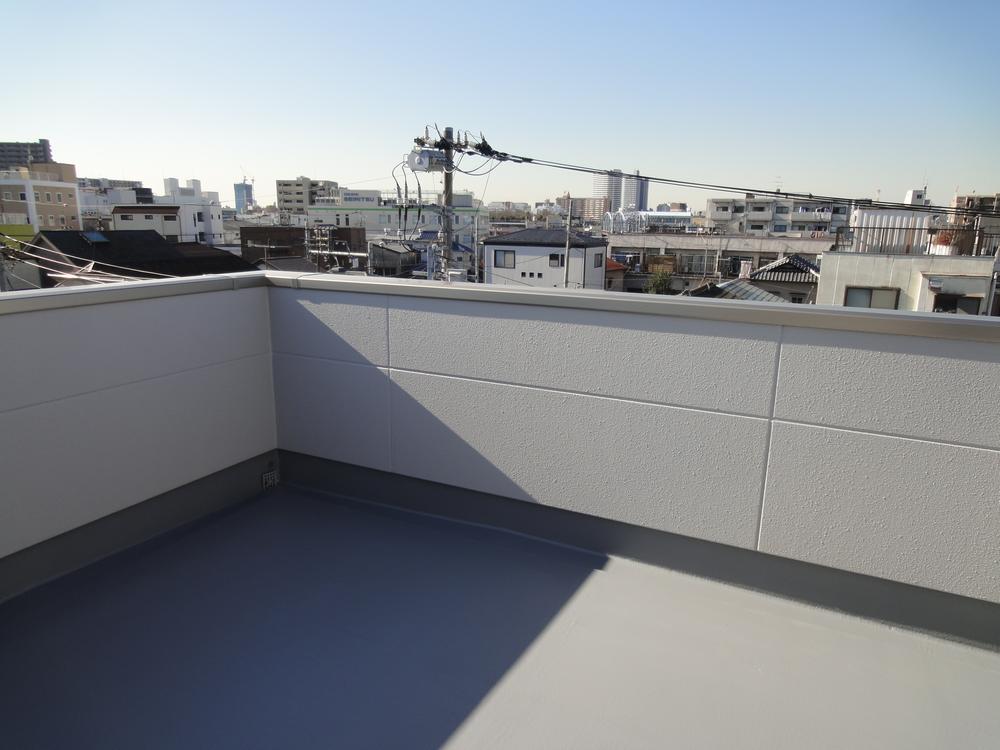 Please as a second living room with rooftop
屋上付第2のリビングとしてどうぞ
Local guide map現地案内図 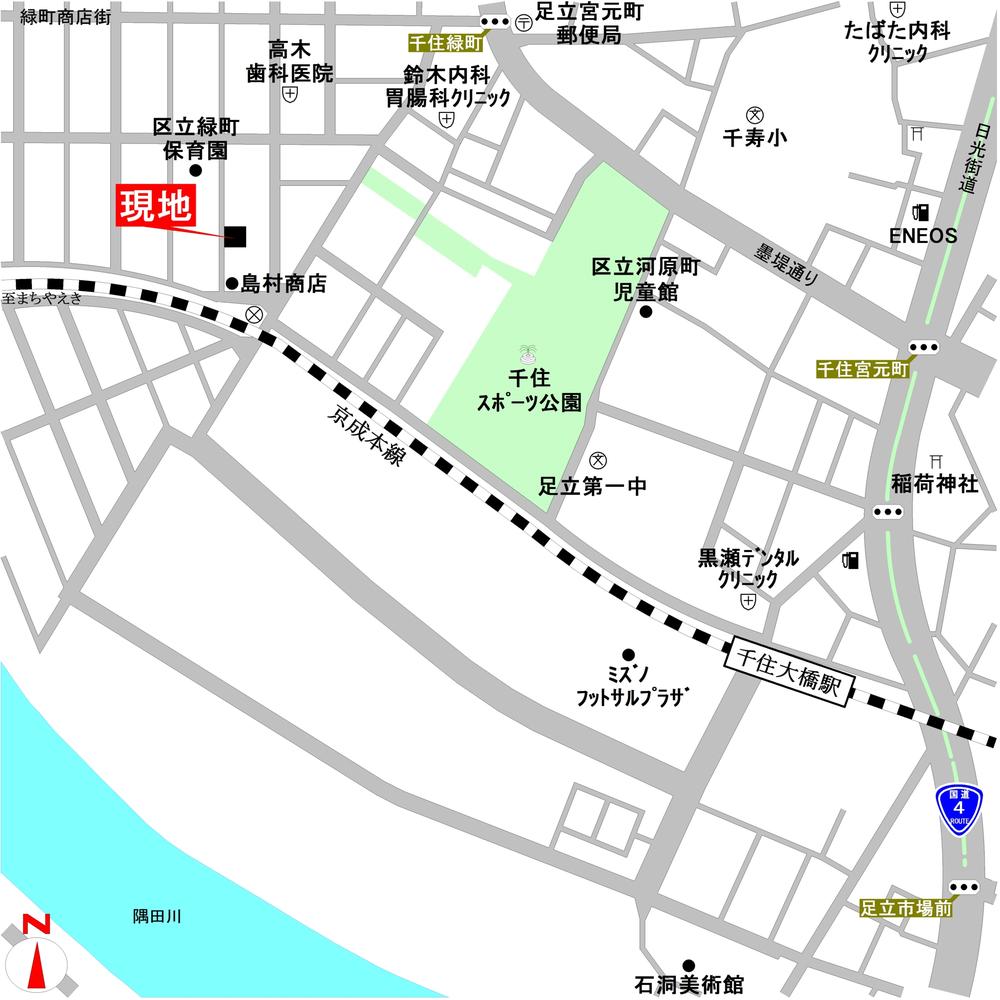 Adachi-ku Senjumidori cho 2-15-7
足立区千住緑町2-15-7
Balconyバルコニー 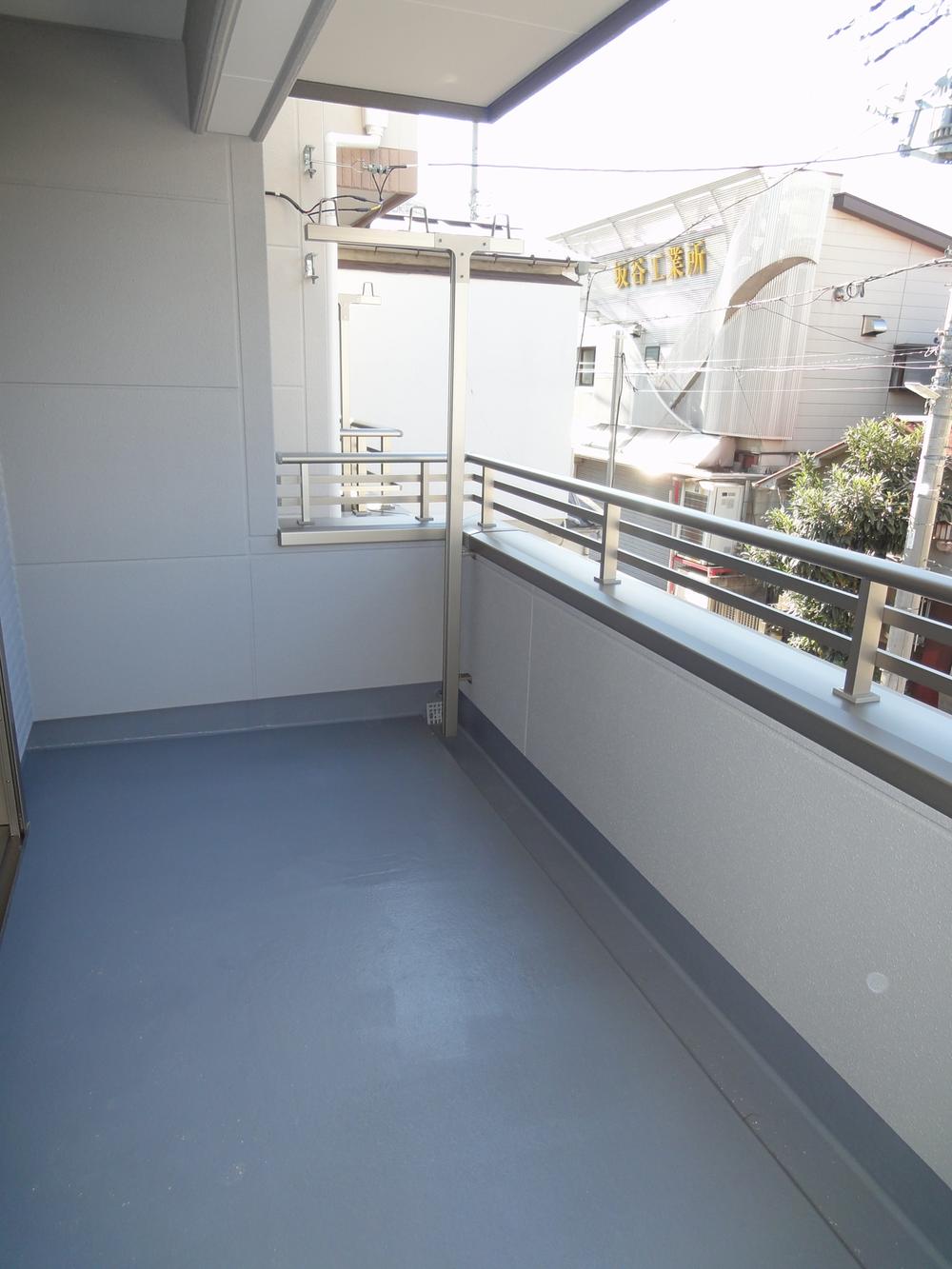 Second floor of the wide balcony
2階のワイドバルコニー
Wash basin, toilet洗面台・洗面所 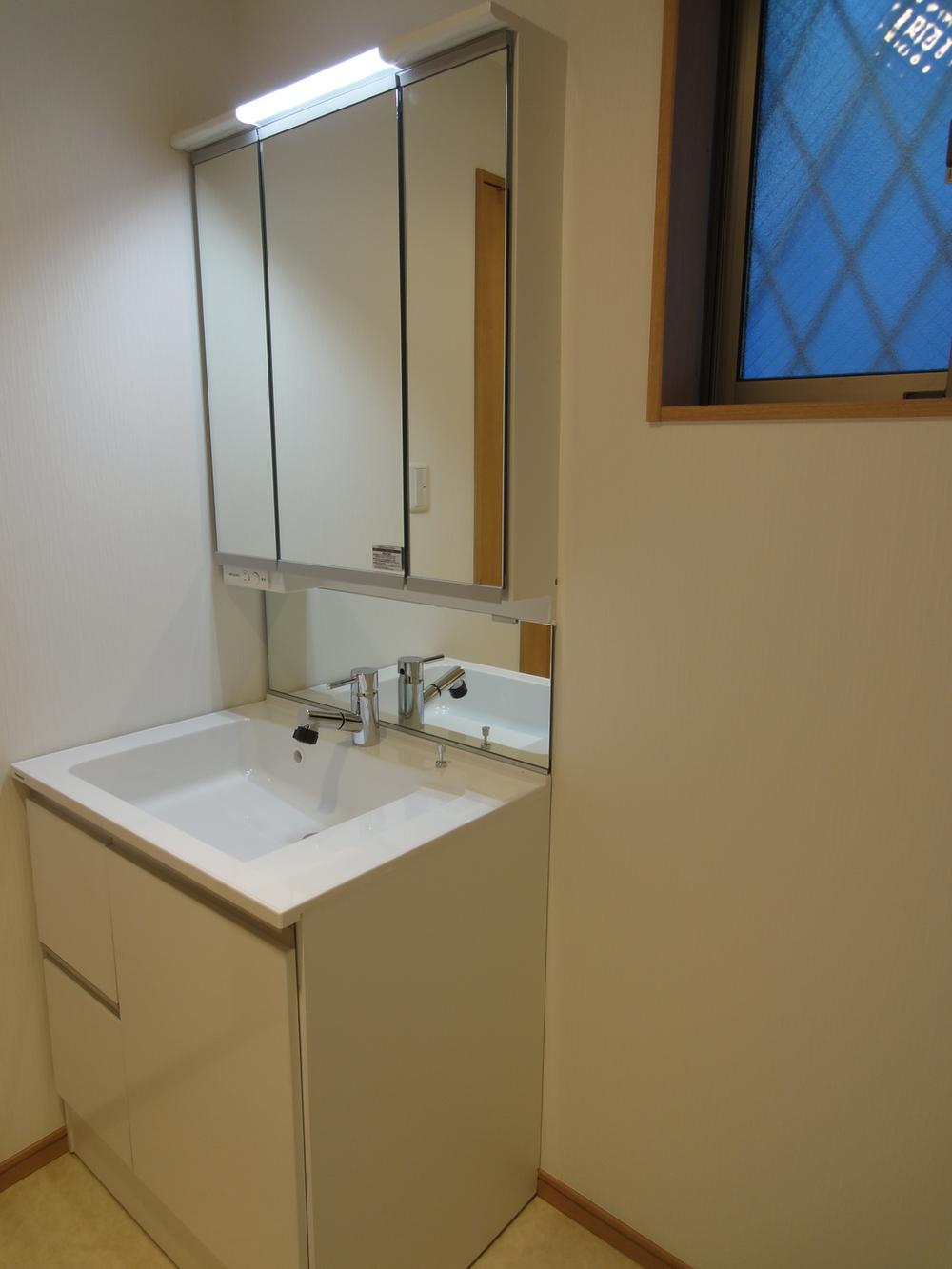 Vanity white with cleanliness
清潔感のある白の洗面化粧台
Bathroom浴室 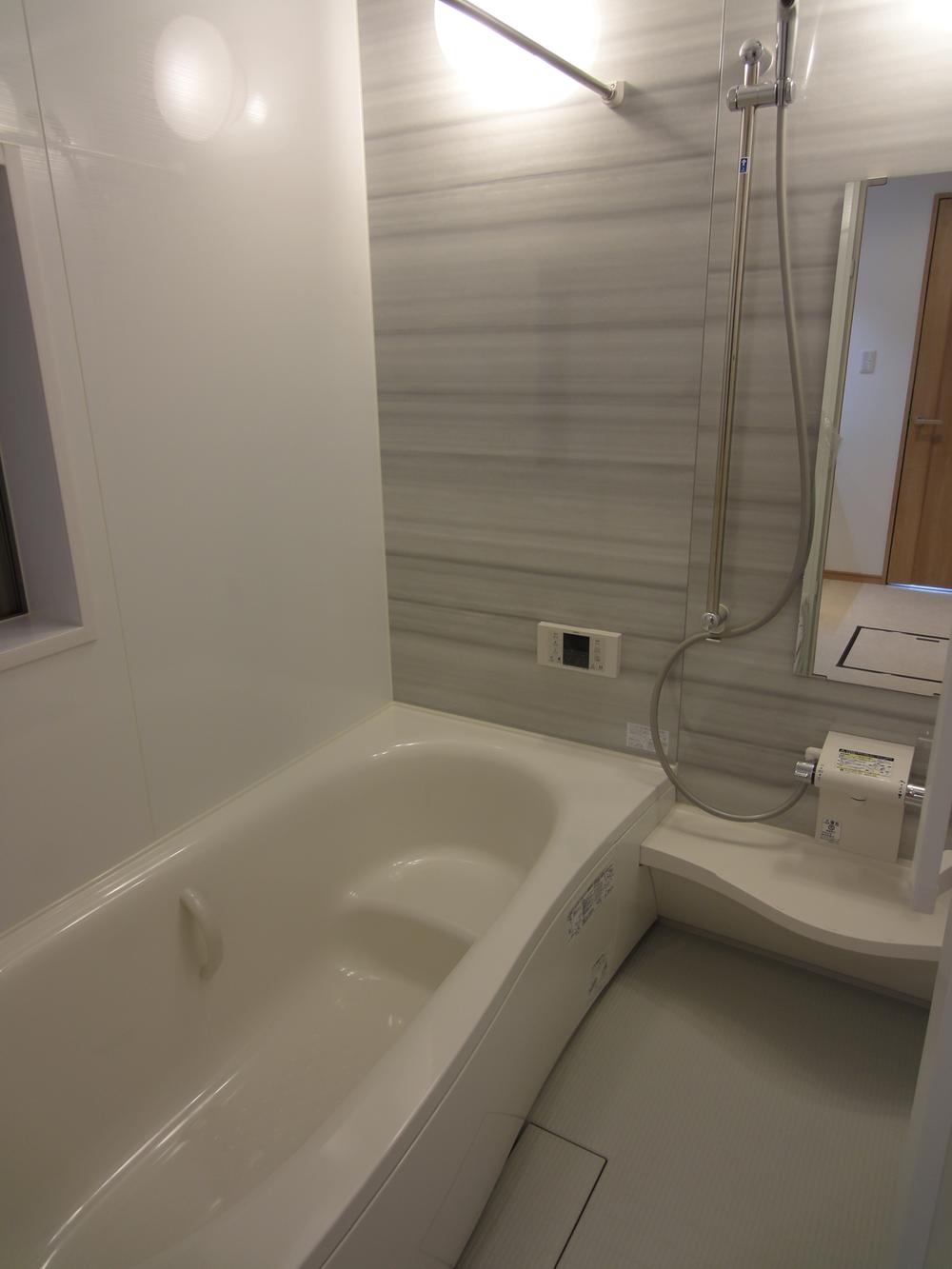 Hitotsubo bath of drying function with. Leisurely bath time
乾燥機能つきの一坪風呂。ゆったりバスタイムを
Receipt収納 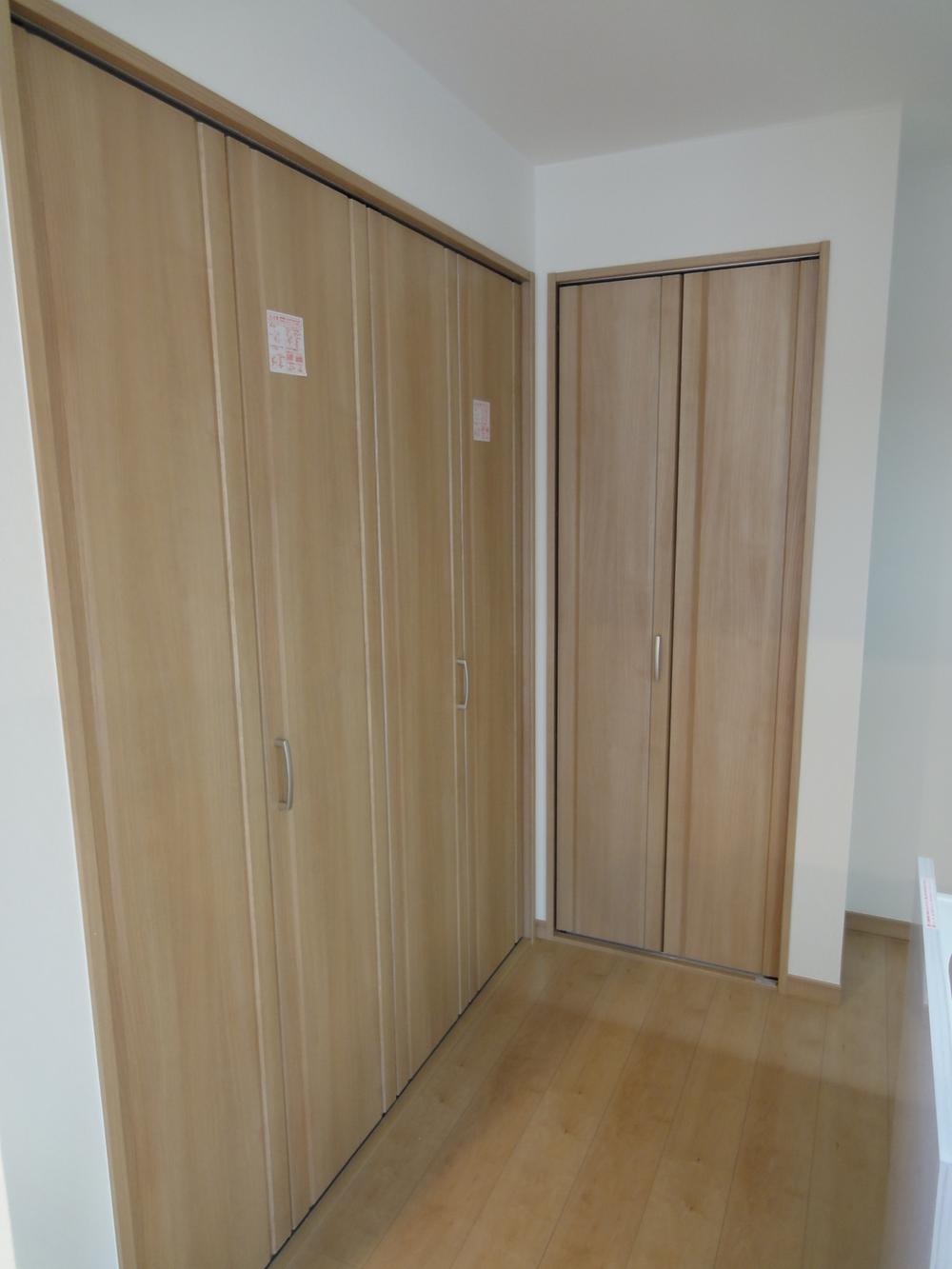 Kitchen of Pantori -. Storage capacity is plenty.
キッチンのパントリ―。収納力たっぷりです。
Location
|











