New Homes » Kanto » Tokyo » Adachi-ku
 
| | Adachi-ku, Tokyo 東京都足立区 |
| Nippori ・ Toneri liner "Toneri" walk 4 minutes 日暮里・舎人ライナー「舎人」歩4分 |
| All 12 buildings before the park eyes newly built condominiums (now sold five buildings), Floor is equipped with all building 4LDK + garage. Patented vibration control device is with JETS. 目の前が公園の全12棟(現在販売5棟)の新築分譲住宅、間取りは全棟4LDK+車庫付きです。特許取得の制震装置JETS付きです。 |
Features pickup 特徴ピックアップ | | System kitchen / LDK15 tatami mats or more / Washbasin with shower / Face-to-face kitchen / Toilet 2 places / Bathroom 1 tsubo or more / 2-story / Double-glazing / Warm water washing toilet seat / The window in the bathroom / TV monitor interphone / Dish washing dryer / Water filter / City gas システムキッチン /LDK15畳以上 /シャワー付洗面台 /対面式キッチン /トイレ2ヶ所 /浴室1坪以上 /2階建 /複層ガラス /温水洗浄便座 /浴室に窓 /TVモニタ付インターホン /食器洗乾燥機 /浄水器 /都市ガス | Price 価格 | | 30,800,000 yen ~ 33,800,000 yen 3080万円 ~ 3380万円 | Floor plan 間取り | | 2LDK + S (storeroom) ~ 3LDK + S (storeroom) 2LDK+S(納戸) ~ 3LDK+S(納戸) | Units sold 販売戸数 | | 5 units 5戸 | Total units 総戸数 | | 12 units 12戸 | Land area 土地面積 | | 86.01 sq m ~ 86.02 sq m (measured) 86.01m2 ~ 86.02m2(実測) | Building area 建物面積 | | 92.74 sq m ~ 97.7 sq m (measured) 92.74m2 ~ 97.7m2(実測) | Driveway burden-road 私道負担・道路 | | Contact way: East 6m public road 接道:東6m公道 | Completion date 完成時期(築年月) | | 2013 late December 2013年12月下旬 | Address 住所 | | Adachi-ku, Tokyo Iriya 1-2 undecided or less 東京都足立区入谷1-2以下未定 | Traffic 交通 | | Nippori ・ Toneri liner "Toneri" walk 4 minutes 日暮里・舎人ライナー「舎人」歩4分
| Related links 関連リンク | | [Related Sites of this company] 【この会社の関連サイト】 | Person in charge 担当者より | | Rep Yoshimoto Kazuhiro Age: also worries about the 30's home purchase anything, please feel free to contact us. Customers will help to searchable fun house. I will do my best to be recognized as a dependable of looking for important housing partners. 担当者吉本 和博年齢:30代住宅購入に関する悩みをどんな事でもお気軽に相談してください。お客様が楽しく住宅を探せるようにお手伝い致します。大切な住宅探しの頼れるパートナーとして認められるように頑張ります。 | Contact お問い合せ先 | | TEL: 0800-603-1948 [Toll free] mobile phone ・ Also available from PHS
Caller ID is not notified
Please contact the "saw SUUMO (Sumo)"
If it does not lead, If the real estate company TEL:0800-603-1948【通話料無料】携帯電話・PHSからもご利用いただけます
発信者番号は通知されません
「SUUMO(スーモ)を見た」と問い合わせください
つながらない方、不動産会社の方は
| Building coverage, floor area ratio 建ぺい率・容積率 | | Building coverage: 60%, Volume ratio: 200% 建ぺい率:60%、容積率:200% | Time residents 入居時期 | | Consultation 相談 | Land of the right form 土地の権利形態 | | Ownership 所有権 | Structure and method of construction 構造・工法 | | 2-story wooden 木造2階建て | Use district 用途地域 | | One middle and high 1種中高 | Land category 地目 | | Residential land 宅地 | Other limitations その他制限事項 | | Height difference from the front road: about 0.3m ~ 0.5m, Development permit number: No. 37 前面道路からの高低差:約0.3m ~ 0.5m、開発許可番号:第37号 | Overview and notices その他概要・特記事項 | | Contact: Yoshimoto Kazuhiro, Building confirmation number: No. 12UDI3T Ken 03,661 other, City gas, Public Water Supply, Public sewage, Garbage yard Equity: 2.31 sq m × 1 / 12 担当者:吉本 和博、建築確認番号:第12UDI3T建03661号他、都市ガス、公営水道、公共下水、ゴミ置場持分:2.31m2×1/12 | Company profile 会社概要 | | <Mediation> Minister of Land, Infrastructure and Transport (4) No. 005542 (Ltd.) House Plaza Takenotsuka shop Yubinbango121-0813 Adachi-ku, Tokyo Takenotsuka 5-1-1 <仲介>国土交通大臣(4)第005542号(株)ハウスプラザ竹の塚店〒121-0813 東京都足立区竹の塚5-1-1 |
Local appearance photo現地外観写真 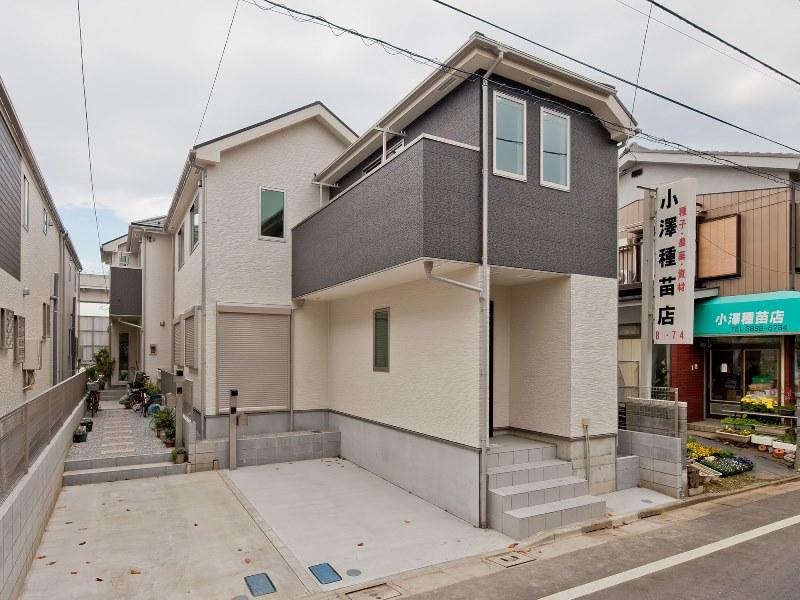 Local (11 May 2013) Shooting, 1 Building
現地(2013年11月)撮影、1号棟
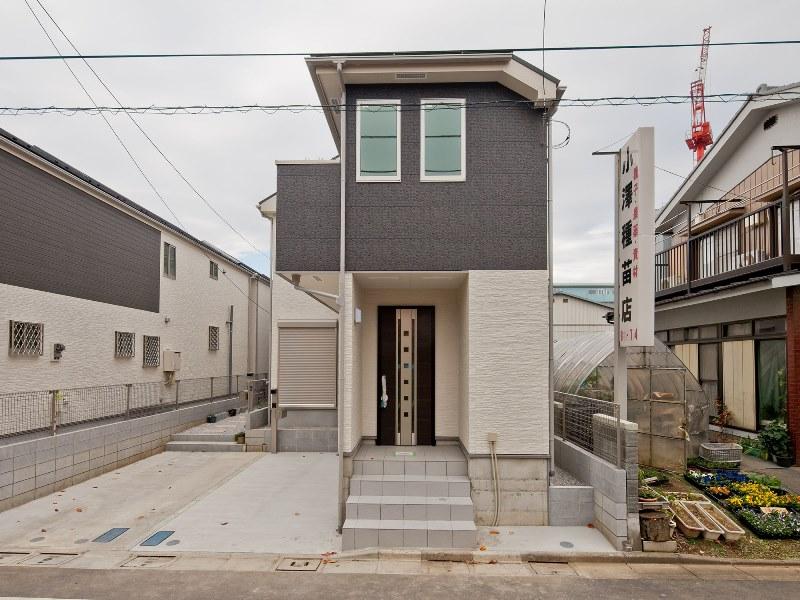 Local (11 May 2013) Shooting, 1 Building
現地(2013年11月)撮影、1号棟
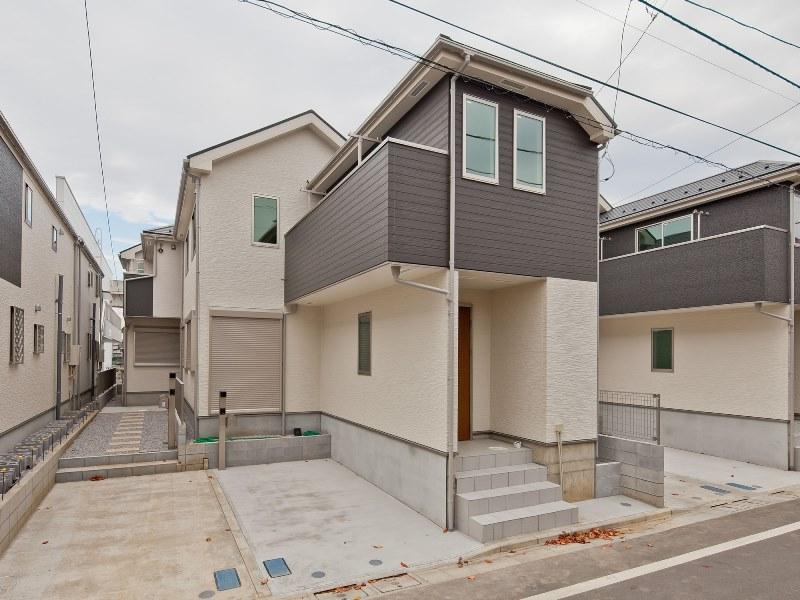 Local (11 May 2013) Shooting, Building 3
現地(2013年11月)撮影、3号棟
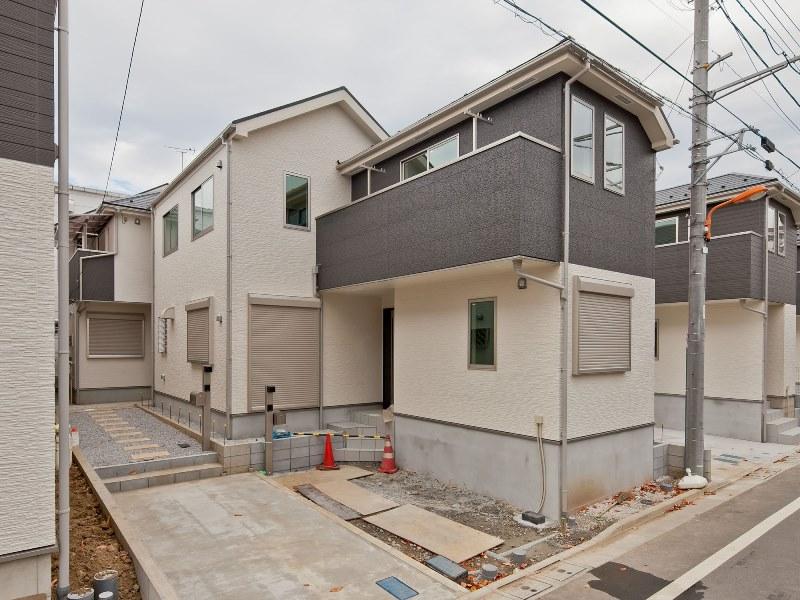 Local (11 May 2013) Shooting, 5 Building
現地(2013年11月)撮影、5号棟
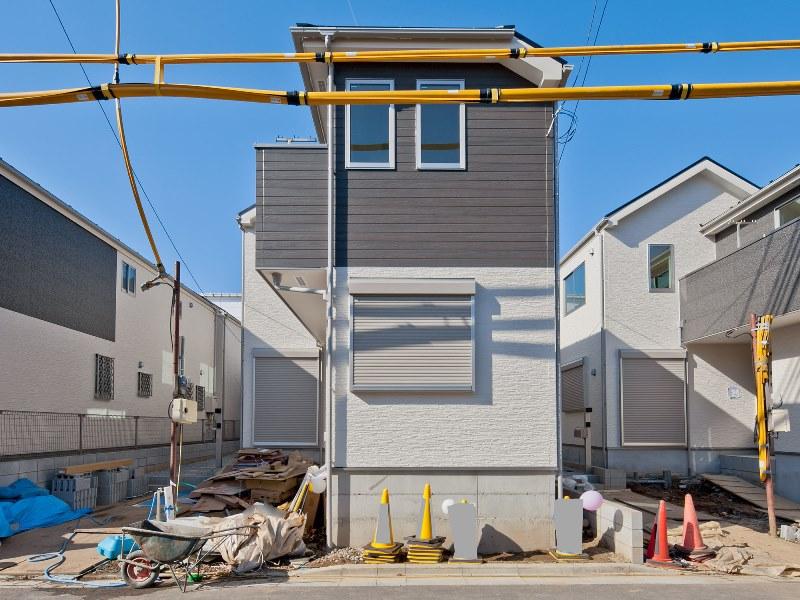 Local (11 May 2013) Shooting, 7 Building
現地(2013年11月)撮影、7号棟
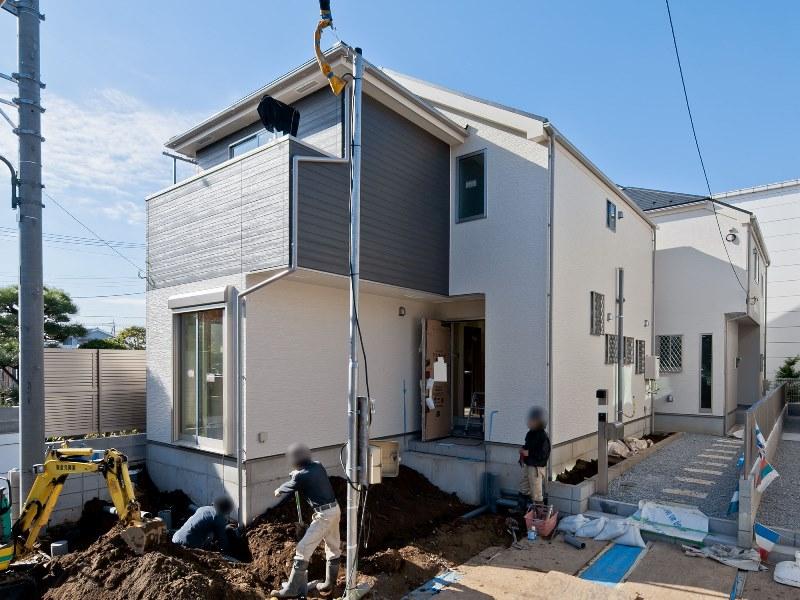 Local (11 May 2013) Shooting, 12 Building
現地(2013年11月)撮影、12号棟
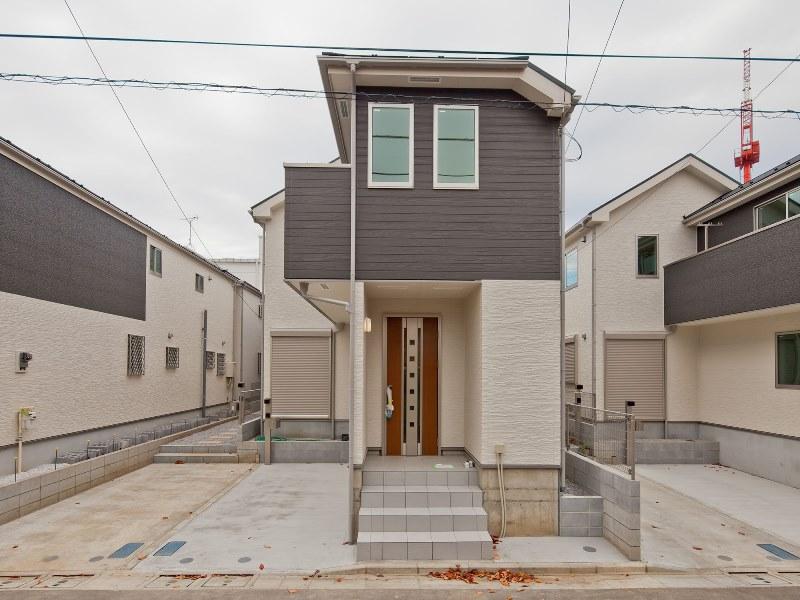 Local (11 May 2013) Shooting, Building 3
現地(2013年11月)撮影、3号棟
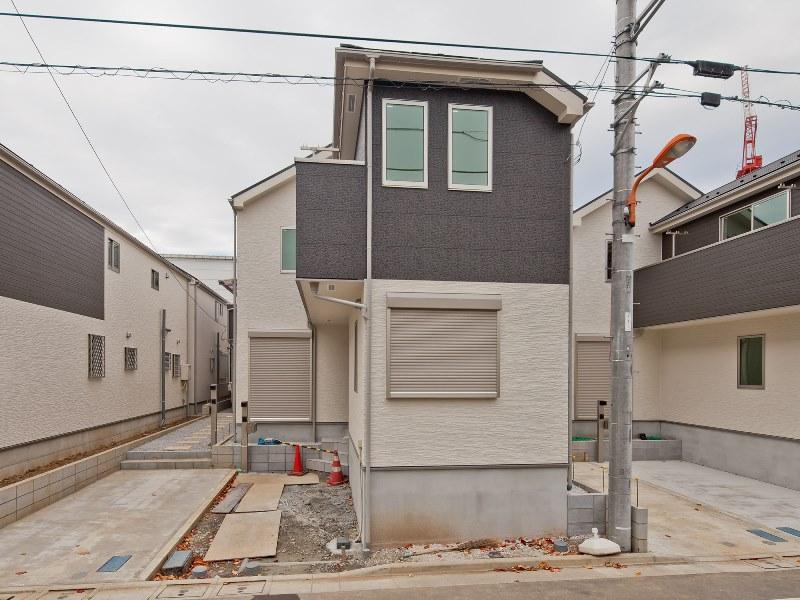 Local (11 May 2013) Shooting, 5 Building
現地(2013年11月)撮影、5号棟
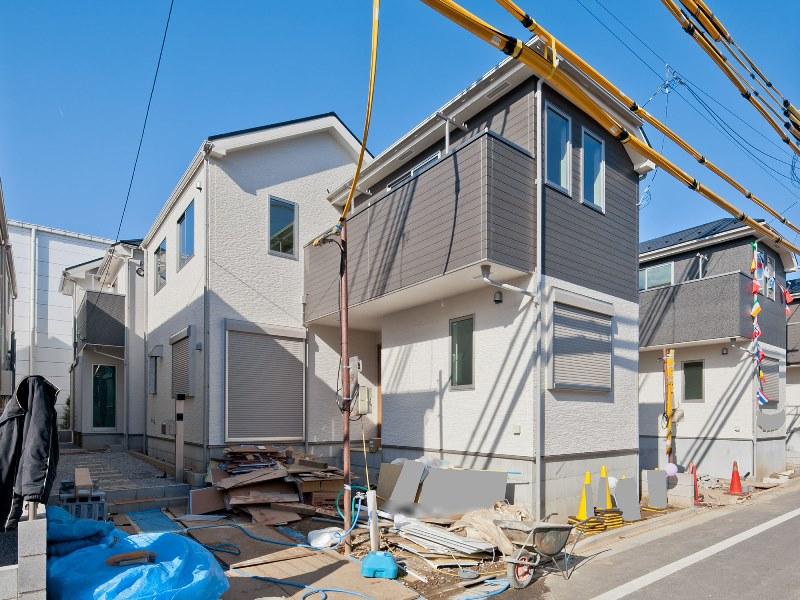 Local (11 May 2013) Shooting, 7 Building
現地(2013年11月)撮影、7号棟
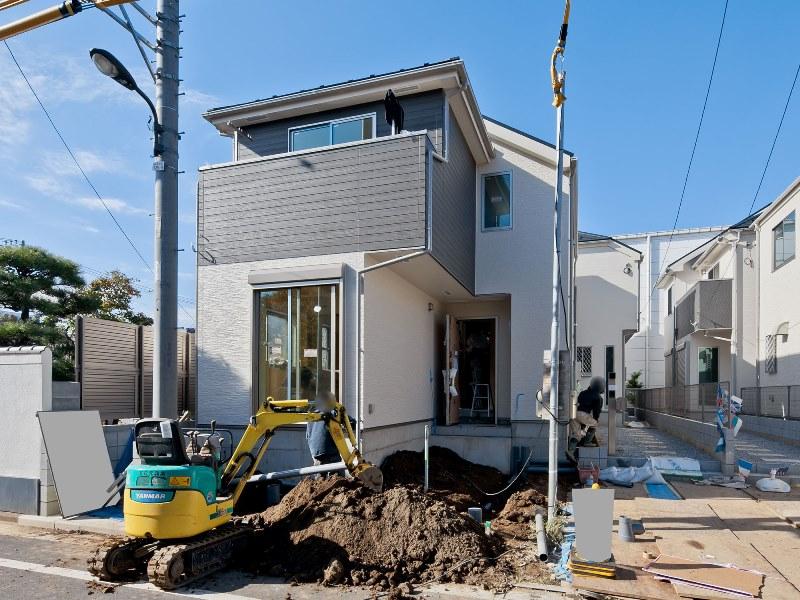 Local (11 May 2013) Shooting, 12 Building
現地(2013年11月)撮影、12号棟
Floor plan間取り図 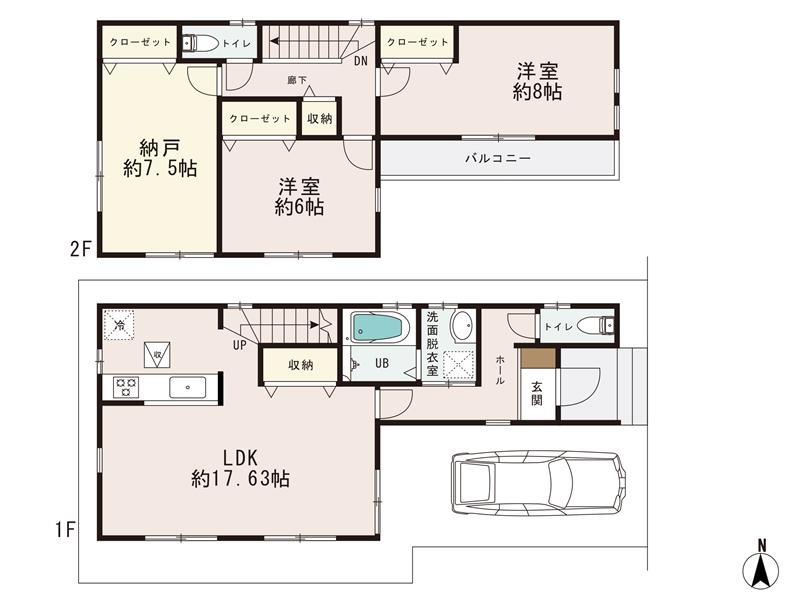 (1 Building), Price 33,800,000 yen, 2LDK+S, Land area 86.02 sq m , Building area 96.88 sq m
(1号棟)、価格3380万円、2LDK+S、土地面積86.02m2、建物面積96.88m2
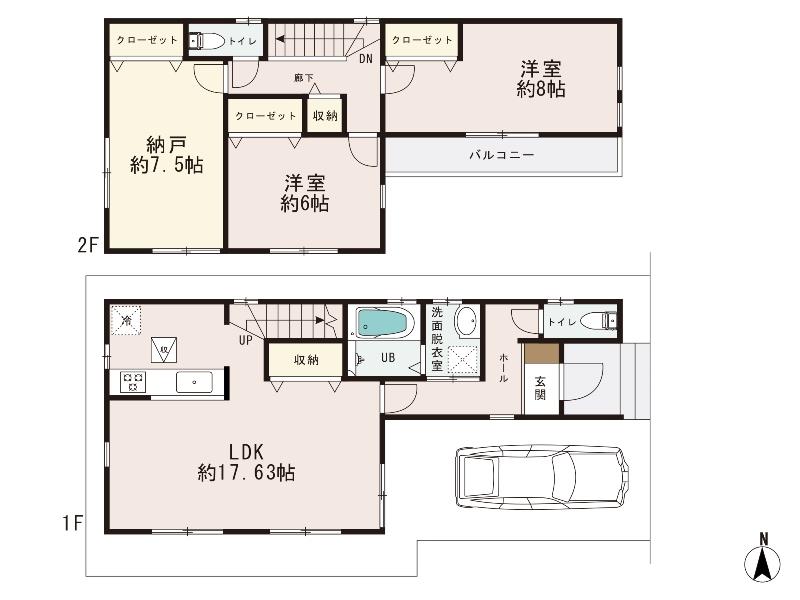 (3 Building), Price 33,800,000 yen, 3LDK, Land area 86.02 sq m , Building area 96.88 sq m
(3号棟)、価格3380万円、3LDK、土地面積86.02m2、建物面積96.88m2
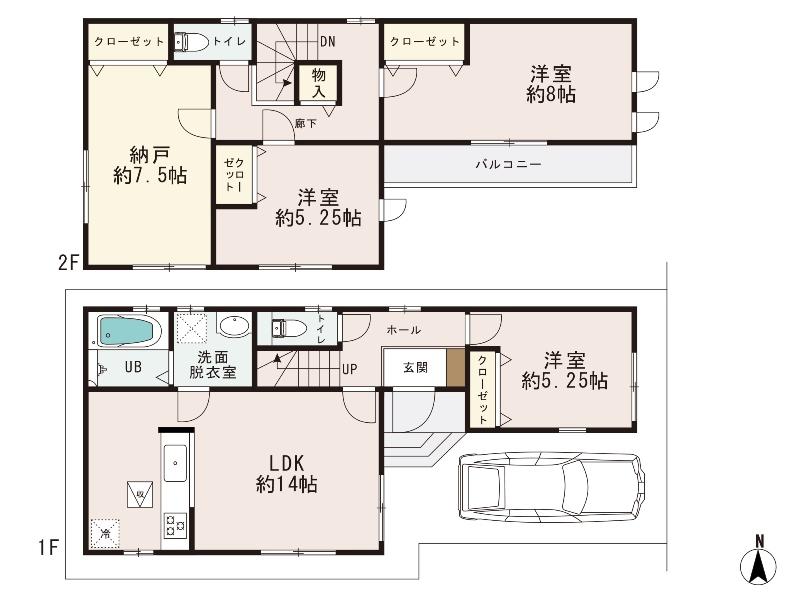 (5 Building), Price 33,800,000 yen, 3LDK+S, Land area 86.02 sq m , Building area 97.7 sq m
(5号棟)、価格3380万円、3LDK+S、土地面積86.02m2、建物面積97.7m2
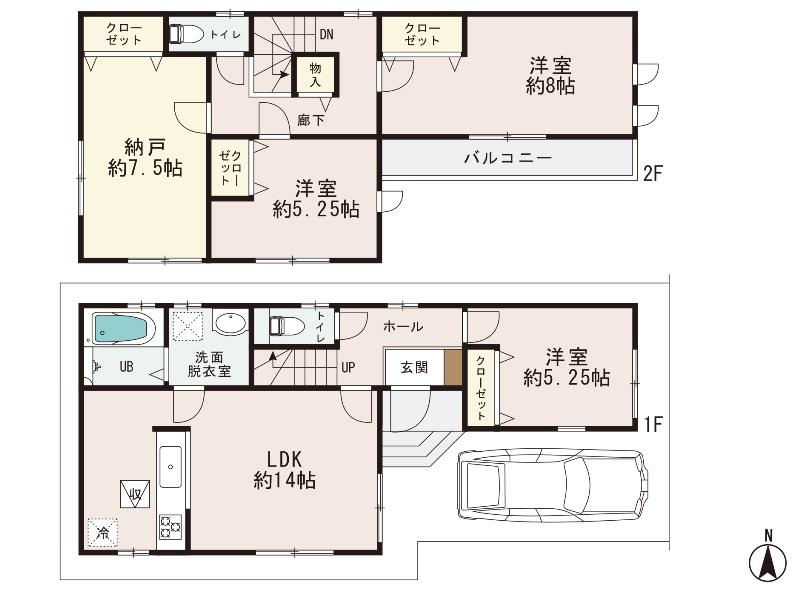 (7 Building), Price 33,800,000 yen, 3LDK+S, Land area 86.01 sq m , Building area 97.7 sq m
(7号棟)、価格3380万円、3LDK+S、土地面積86.01m2、建物面積97.7m2
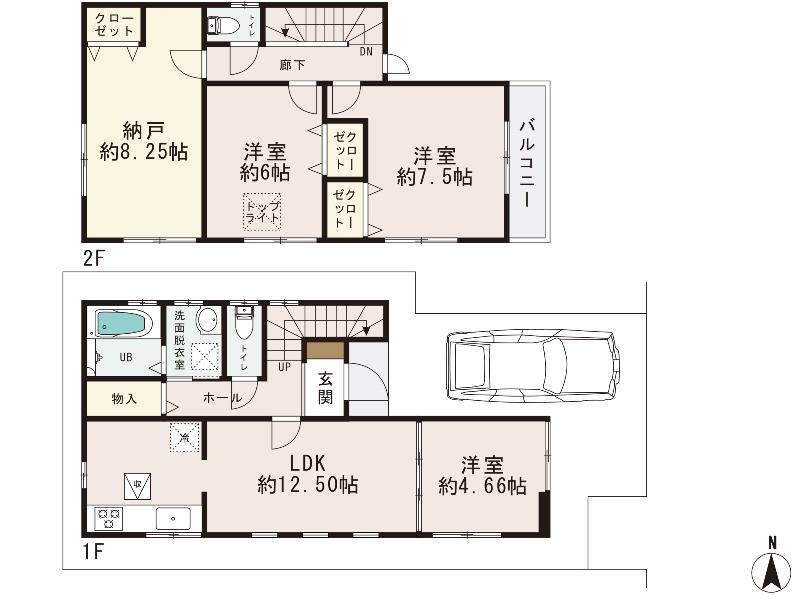 (12 Building), Price 30,800,000 yen, 3LDK+S, Land area 86.02 sq m , Building area 92.74 sq m
(12号棟)、価格3080万円、3LDK+S、土地面積86.02m2、建物面積92.74m2
Location
|
















