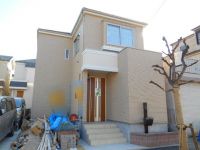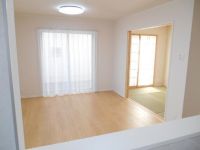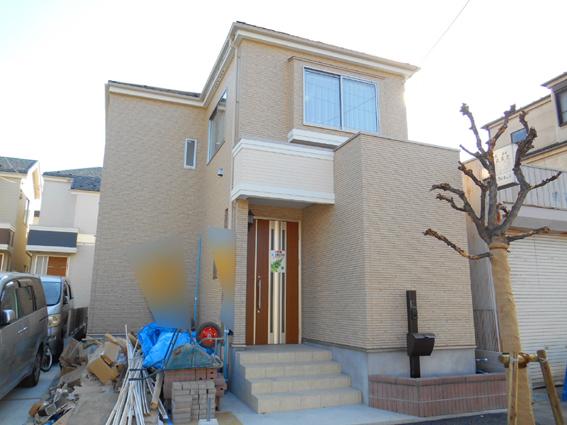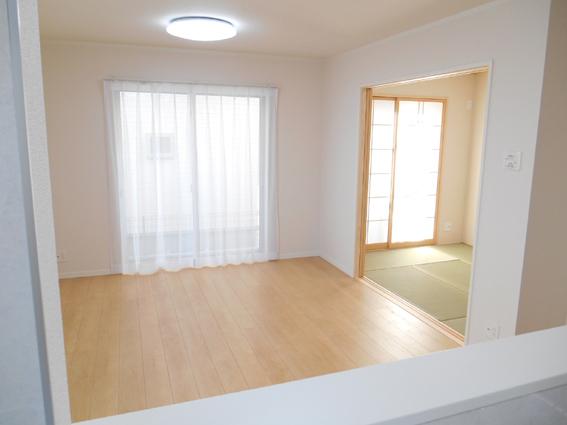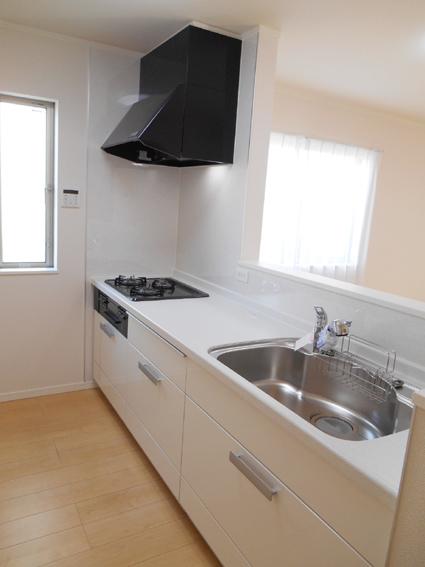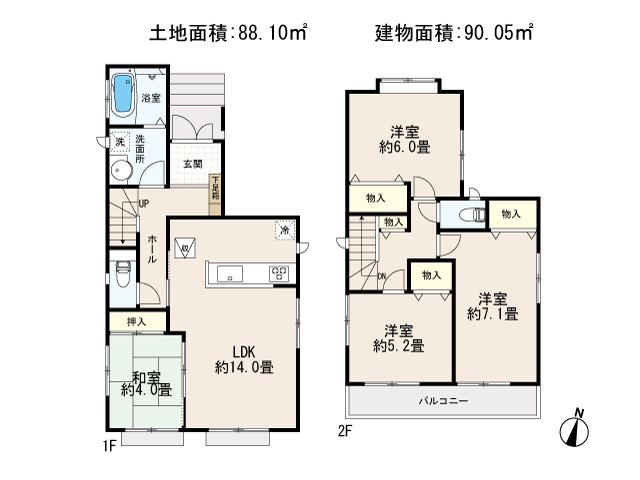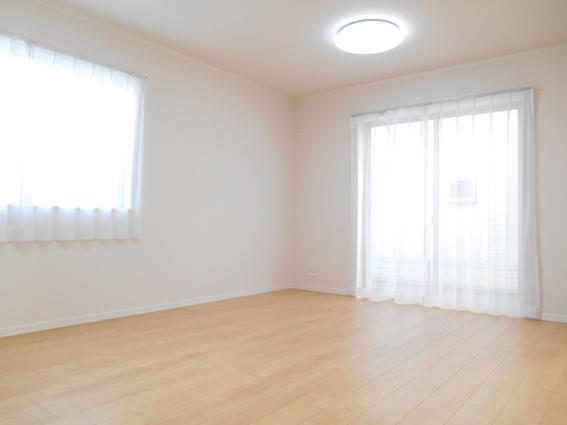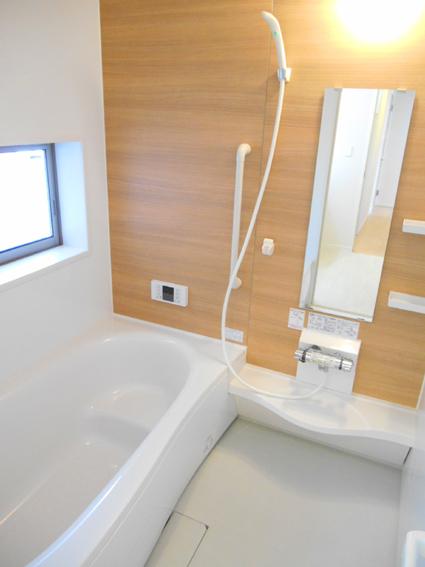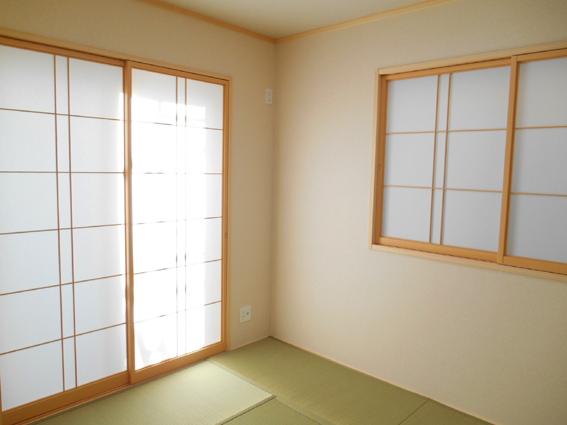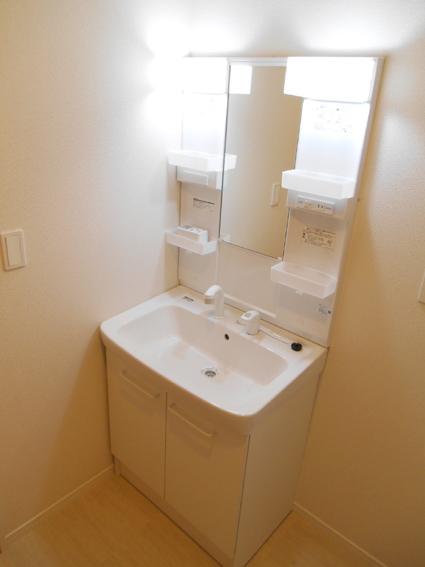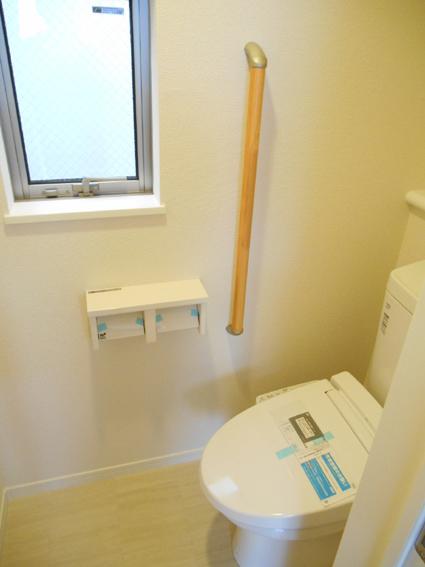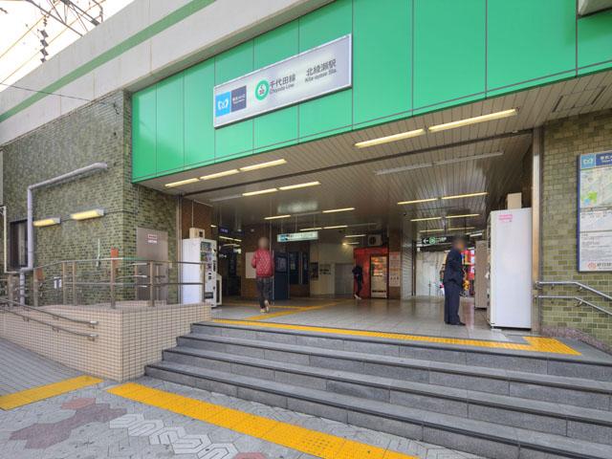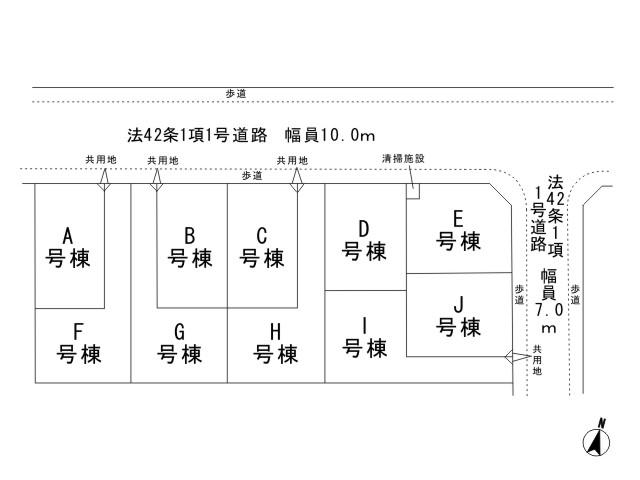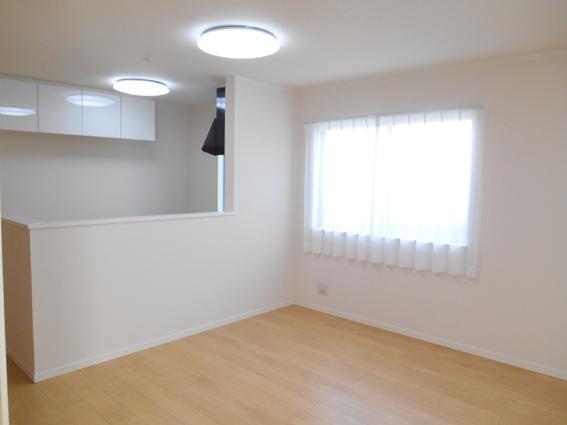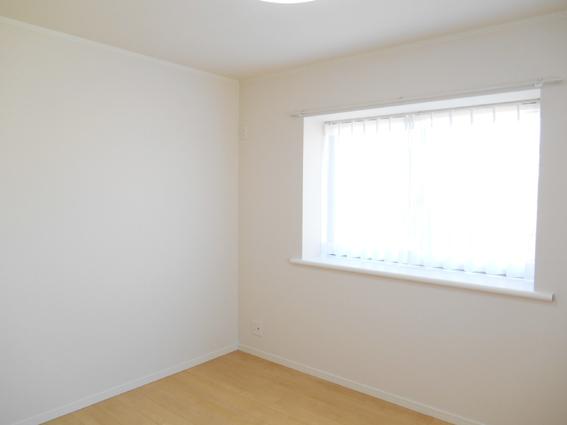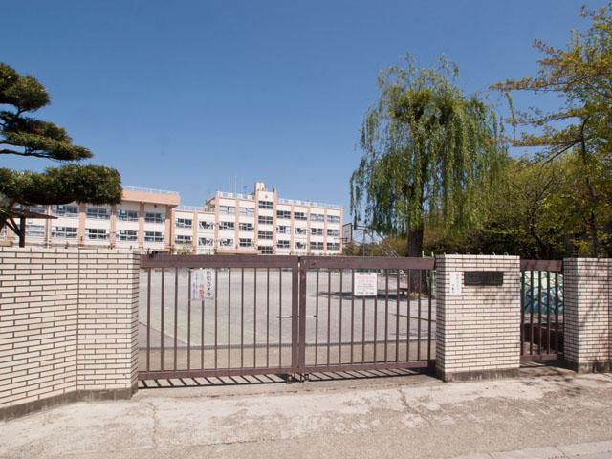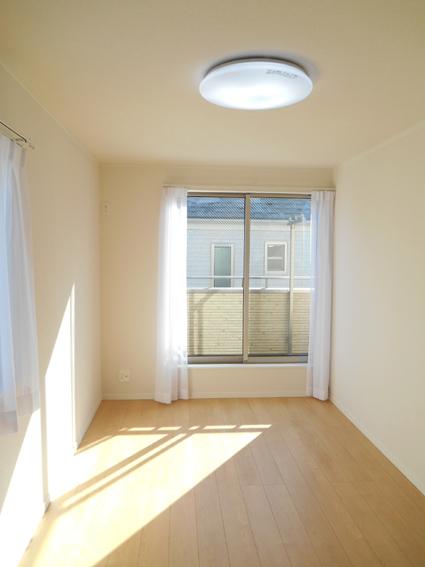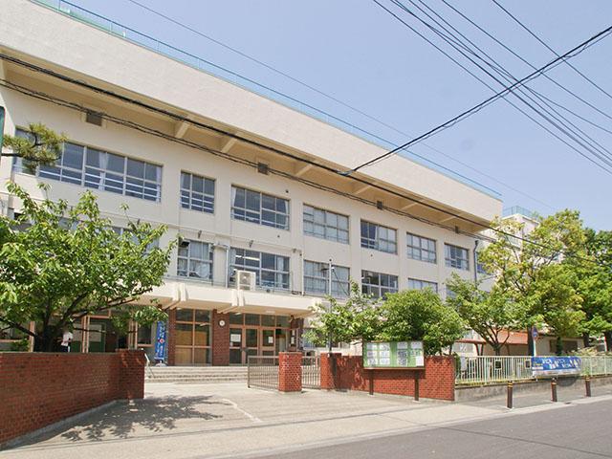|
|
Adachi-ku, Tokyo
東京都足立区
|
|
Tokyo Metro Chiyoda Line "Kitaayase" walk 22 minutes
東京メトロ千代田線「北綾瀬」歩22分
|
|
New construction all 10 buildings, A quiet residential area, 6m or more public road surface, park ・ Super close, Strong house in earthquake
新築全10棟、閑静な住宅街、6m以上公道面、公園・スーパー至近、地震に強い家
|
|
Separate garbage yard there is a shared part: 2.00 square meters × 1 / 10 of the second kind altitude district quasi-fire zones
共用部分有り 別途ゴミ置場:2.00平米×1/10 第二種高度地区 準防火地域
|
Features pickup 特徴ピックアップ | | Facing south / System kitchen / Face-to-face kitchen / 2-story / South balcony / Warm water washing toilet seat / Underfloor Storage / TV monitor interphone / High-function toilet / City gas 南向き /システムキッチン /対面式キッチン /2階建 /南面バルコニー /温水洗浄便座 /床下収納 /TVモニタ付インターホン /高機能トイレ /都市ガス |
Price 価格 | | 31,900,000 yen 3190万円 |
Floor plan 間取り | | 4LDK 4LDK |
Units sold 販売戸数 | | 1 units 1戸 |
Land area 土地面積 | | 88.1 sq m (26.65 square meters) 88.1m2(26.65坪) |
Building area 建物面積 | | 90.05 sq m (27.24 square meters) 90.05m2(27.24坪) |
Driveway burden-road 私道負担・道路 | | Nothing, North 10m width 無、北10m幅 |
Completion date 完成時期(築年月) | | December 2013 2013年12月 |
Address 住所 | | Adachi-ku, Tokyo Sano 2 東京都足立区佐野2 |
Traffic 交通 | | Tokyo Metro Chiyoda Line "Kitaayase" walk 22 minutes
JR Joban Line (Ueno ~ Handle) "Ayase" bus 10 minutes. Step 3 minutes 東京メトロ千代田線「北綾瀬」歩22分
JR常磐線(上野 ~ 取手)「綾瀬」バス10分.歩3分 |
Person in charge 担当者より | | [Regarding this property.] New construction all 10 buildings, A quiet residential area, 6m or more public road surface, park ・ Super close, Strong house in earthquake 【この物件について】新築全10棟、閑静な住宅街、6m以上公道面、公園・スーパー至近、地震に強い家 |
Contact お問い合せ先 | | TEL: 0800-603-6306 [Toll free] mobile phone ・ Also available from PHS
Caller ID is not notified
Please contact the "saw SUUMO (Sumo)"
If it does not lead, If the real estate company TEL:0800-603-6306【通話料無料】携帯電話・PHSからもご利用いただけます
発信者番号は通知されません
「SUUMO(スーモ)を見た」と問い合わせください
つながらない方、不動産会社の方は
|
Building coverage, floor area ratio 建ぺい率・容積率 | | 60% ・ 200% 60%・200% |
Time residents 入居時期 | | Consultation 相談 |
Land of the right form 土地の権利形態 | | Ownership 所有権 |
Structure and method of construction 構造・工法 | | Wooden 2-story 木造2階建 |
Use district 用途地域 | | Two mid-high 2種中高 |
Overview and notices その他概要・特記事項 | | Facilities: This sewage, City gas, Building confirmation number: No. HPA-13-04905-1, Parking: car space 設備:本下水、都市ガス、建築確認番号:第HPA-13-04905-1号、駐車場:カースペース |
Company profile 会社概要 | | <Mediation> Governor of Tokyo (1) the first 089,301 No. Century 21 (Ltd.) dwelling & amp; Smile Yubinbango121-0823 Adachi-ku, Tokyo diplomatic 1-24-25 <仲介>東京都知事(1)第089301号センチュリー21(株)住まい&スマイル〒121-0823 東京都足立区伊興1-24-25 |
