New Homes » Kanto » Tokyo » Akiruno
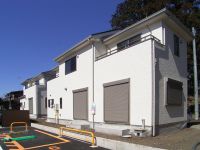 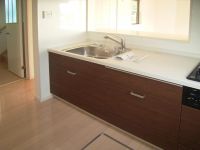
| | Tokyo Akiruno 東京都あきる野市 |
| JR Itsukaichi "Higashiakiru" walk 3 minutes JR五日市線「東秋留」歩3分 |
| ・ JR Itsukaichi "Higashiakiru" Station 3-minute walk of the station near ・ A quiet residential area ・ Exposure to the sun, Living environment favorable ・ 4LDK ・ Yes Car space ・JR五日市線「東秋留」駅徒歩3分の駅近 ・閑静な住宅街 ・陽当り、住環境良好 ・4LDK ・カースペースあり |
| Pre-ground survey, Immediate Available, System kitchen, Yang per good, All room storage, A quiet residential areaese-style room, Face-to-face kitchen, Toilet 2 places, Bathroom 1 tsubo or more, 2-story, Double-glazing, Warm water washing toilet seat, The window in the bathroom, Leafy residential area, Southwestward, All room 6 tatami mats or more, Attic storage 地盤調査済、即入居可、システムキッチン、陽当り良好、全居室収納、閑静な住宅地、和室、対面式キッチン、トイレ2ヶ所、浴室1坪以上、2階建、複層ガラス、温水洗浄便座、浴室に窓、緑豊かな住宅地、南西向き、全居室6畳以上、屋根裏収納 |
Features pickup 特徴ピックアップ | | Pre-ground survey / Immediate Available / System kitchen / Yang per good / All room storage / A quiet residential area / Japanese-style room / Face-to-face kitchen / Toilet 2 places / Bathroom 1 tsubo or more / 2-story / Double-glazing / Warm water washing toilet seat / The window in the bathroom / Leafy residential area / Southwestward / All room 6 tatami mats or more / Attic storage 地盤調査済 /即入居可 /システムキッチン /陽当り良好 /全居室収納 /閑静な住宅地 /和室 /対面式キッチン /トイレ2ヶ所 /浴室1坪以上 /2階建 /複層ガラス /温水洗浄便座 /浴室に窓 /緑豊かな住宅地 /南西向き /全居室6畳以上 /屋根裏収納 | Price 価格 | | 28.8 million yen 2880万円 | Floor plan 間取り | | 4LDK 4LDK | Units sold 販売戸数 | | 2 units 2戸 | Total units 総戸数 | | 2 units 2戸 | Land area 土地面積 | | 120.08 sq m ~ 120.1 sq m (36.32 tsubo ~ 36.33 square meters) 120.08m2 ~ 120.1m2(36.32坪 ~ 36.33坪) | Building area 建物面積 | | 95.86 sq m (28.99 square meters) 95.86m2(28.99坪) | Driveway burden-road 私道負担・道路 | | Northeast side 4m public road 北東側4m公道 | Completion date 完成時期(築年月) | | February 2013 2013年2月 | Address 住所 | | Tokyo Akiruno Ninomiya 東京都あきる野市二宮 | Traffic 交通 | | JR Itsukaichi "Higashiakiru" walk 3 minutes JR五日市線「東秋留」歩3分
| Contact お問い合せ先 | | (Ltd.) Daiei housing TEL: 0120-546668 [Toll free] Please contact the "saw SUUMO (Sumo)" (株)大栄ハウジングTEL:0120-546668【通話料無料】「SUUMO(スーモ)を見た」と問い合わせください | Building coverage, floor area ratio 建ぺい率・容積率 | | Kenpei rate: 50% ・ 80%, Volume ratio: 80% ・ 200% 建ペい率:50%・80%、容積率:80%・200% | Time residents 入居時期 | | Immediate available 即入居可 | Land of the right form 土地の権利形態 | | Ownership 所有権 | Structure and method of construction 構造・工法 | | Wooden 2-story 木造2階建 | Use district 用途地域 | | One low-rise, Residential 1種低層、近隣商業 | Land category 地目 | | Residential land 宅地 | Other limitations その他制限事項 | | Height district, Quasi-fire zones 高度地区、準防火地域 | Company profile 会社概要 | | <Mediation> Governor of Tokyo (7) No. 048150 (Corporation) All Japan Real Estate Association (Corporation) metropolitan area real estate Fair Trade Council member Co., Ltd. Daiei housing Yubinbango196-0024 Tokyo Akishima Miyazawa-cho 2-1-1 <仲介>東京都知事(7)第048150号(公社)全日本不動産協会会員 (公社)首都圏不動産公正取引協議会加盟(株)大栄ハウジング〒196-0024 東京都昭島市宮沢町2-1-1 |
Local appearance photo現地外観写真 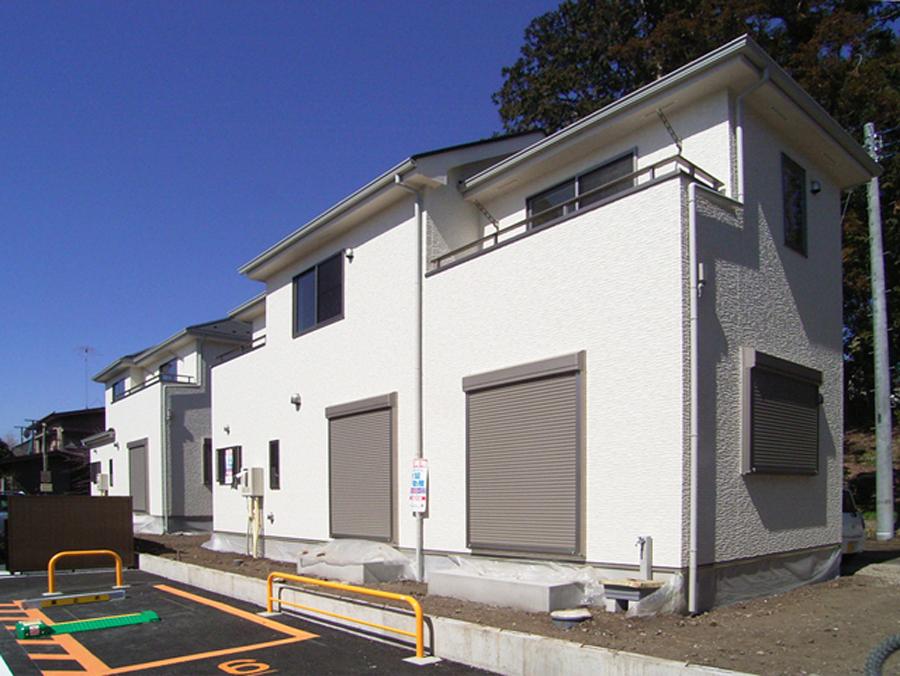 Indoor (March 2013) shooting A Building ・ B Building appearance
室内(2013年3月)撮影A号棟・B号棟外観
Kitchenキッチン 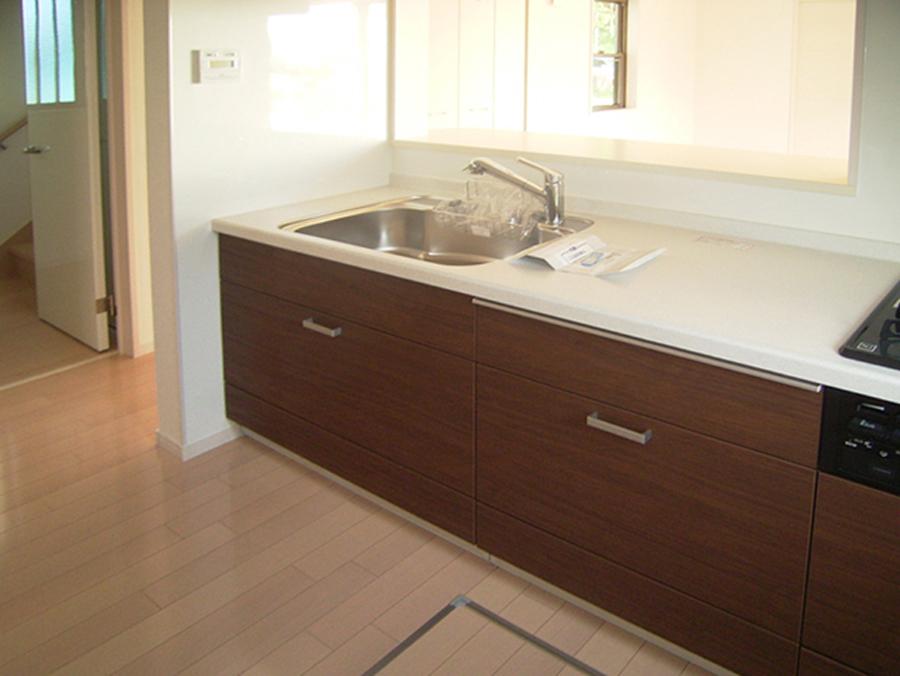 Indoor (March 2013) Shooting B Building Kitchen
室内(2013年3月)撮影
B号棟キッチン
Floor plan間取り図 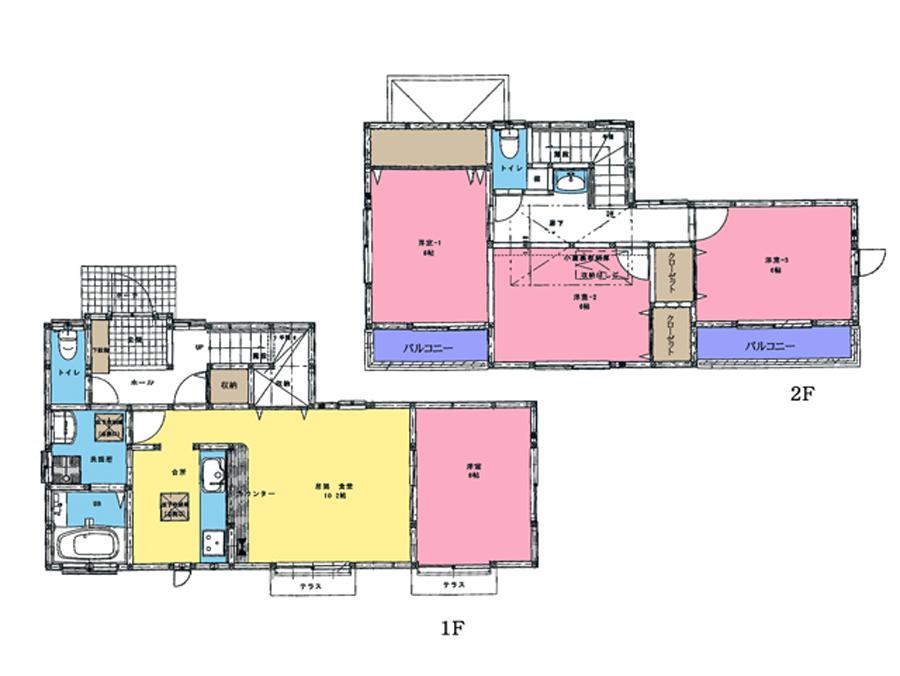 (B Building), Price 28.8 million yen, 4LDK, Land area 120.08 sq m , Building area 95.86 sq m
(B号棟)、価格2880万円、4LDK、土地面積120.08m2、建物面積95.86m2
Local appearance photo現地外観写真 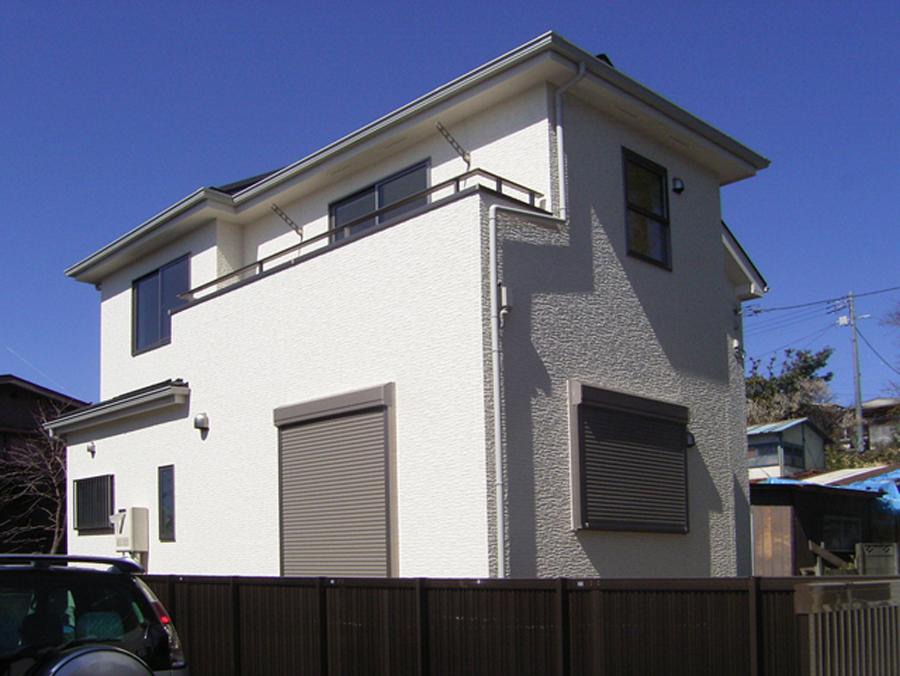 Local (March 2013) Shooting A Building appearance
現地(2013年3月)撮影
A号棟外観
Floor plan間取り図 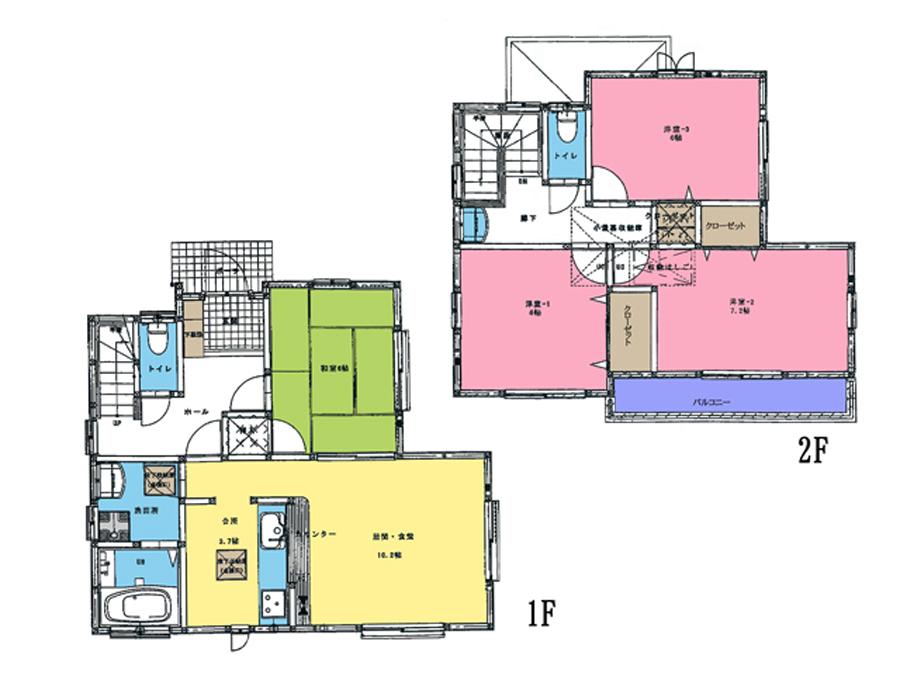 (A Building), Price 28.8 million yen, 4LDK, Land area 120.1 sq m , Building area 95.86 sq m
(A号棟)、価格2880万円、4LDK、土地面積120.1m2、建物面積95.86m2
Local appearance photo現地外観写真 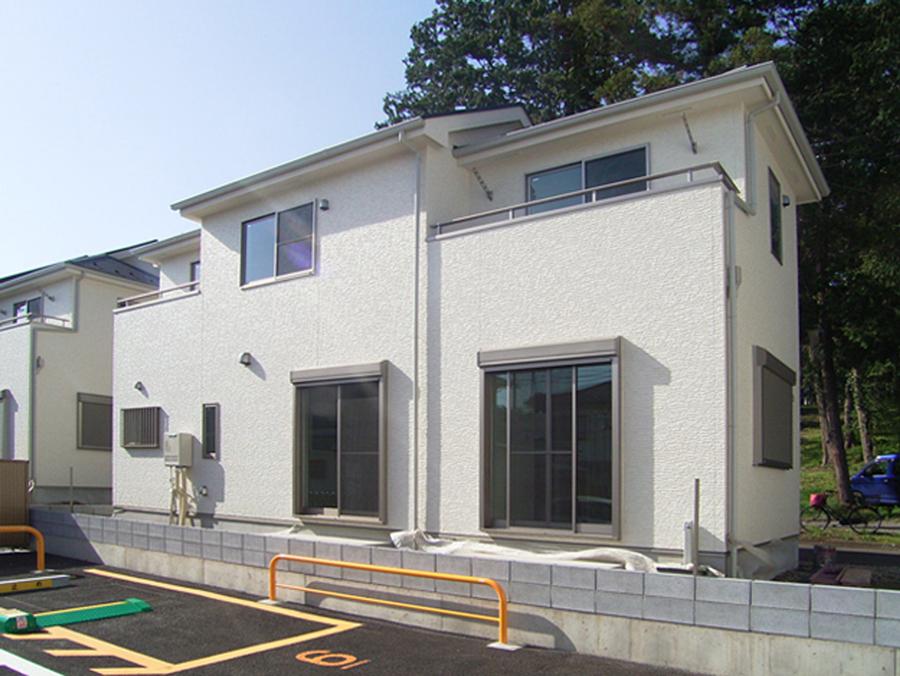 Local (March 2013) Shooting
現地(2013年3月)撮影
Bathroom浴室 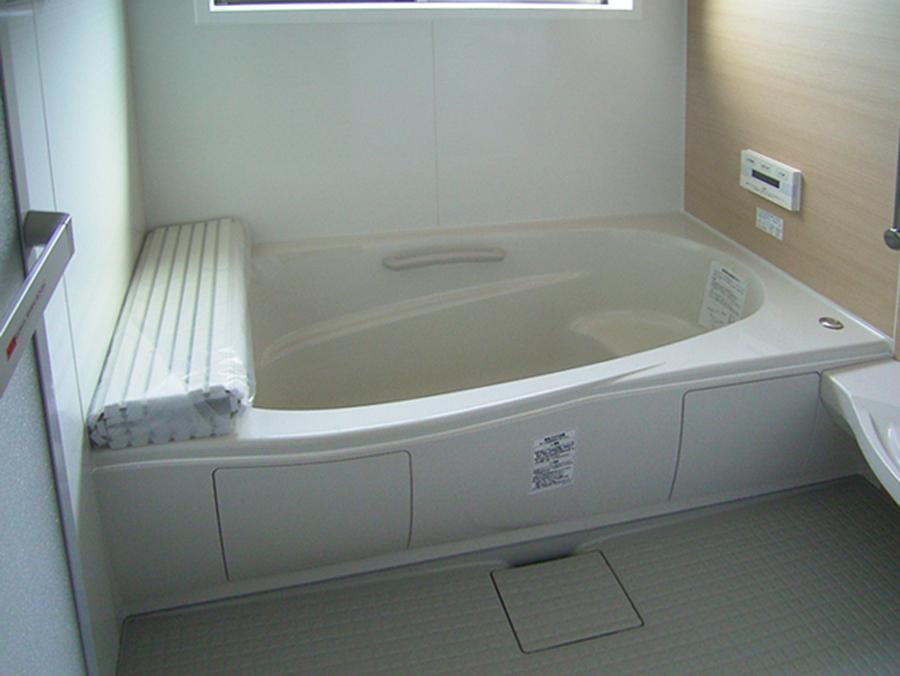 Indoor (March 2013) Shooting
室内(2013年3月)撮影
Wash basin, toilet洗面台・洗面所 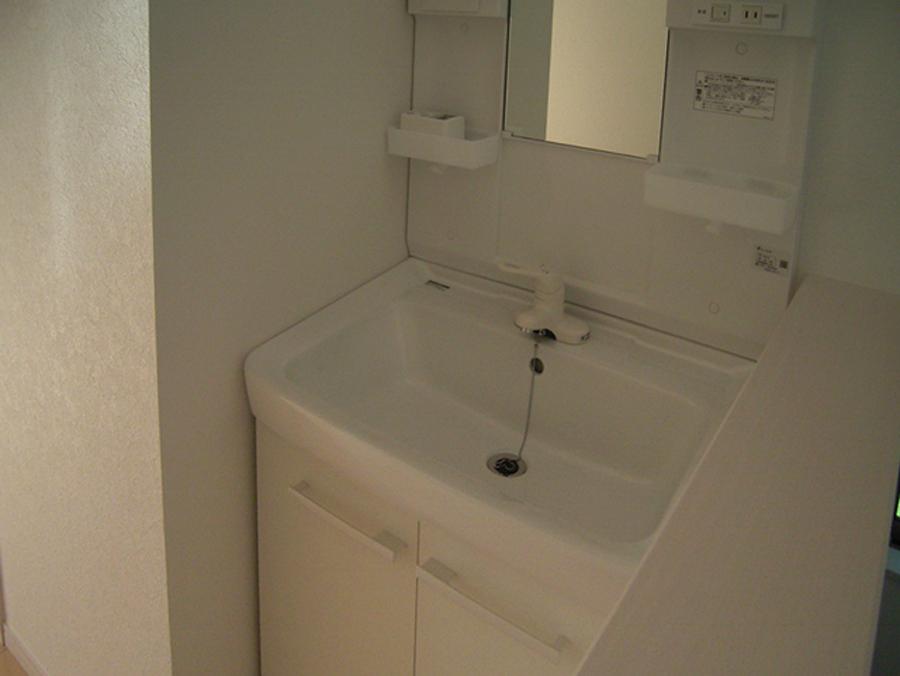 Indoor (March 2013) Shooting
室内(2013年3月)撮影
Livingリビング 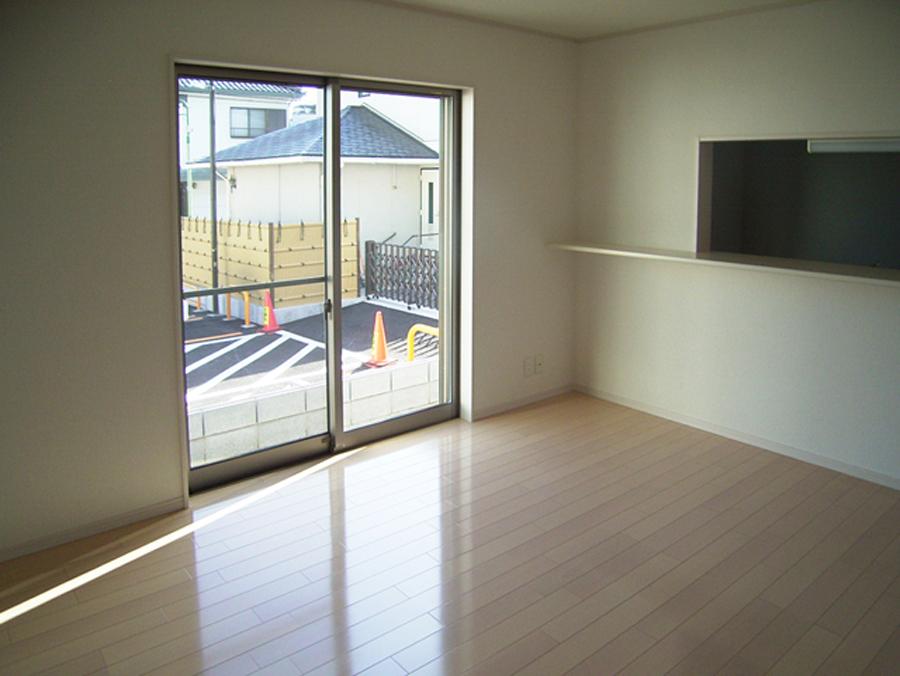 Indoor (March 2013) Shooting
室内(2013年3月)撮影
The entire compartment Figure全体区画図 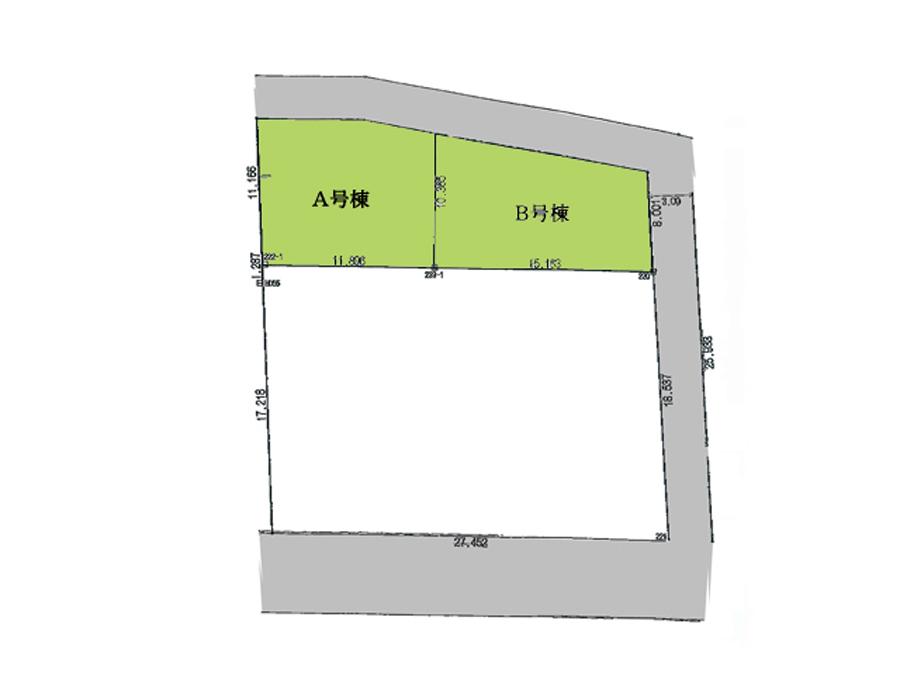 A Building ・ B Building compartment view
A号棟・B号棟区画図
Location
|











