New Homes » Kanto » Tokyo » Akiruno
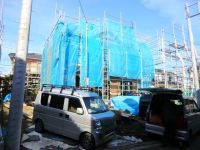 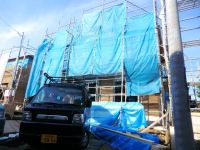
| | Tokyo Akiruno 東京都あきる野市 |
| JR Itsukaichi "Akikawa" walk 13 minutes JR五日市線「秋川」歩13分 |
| Card key system All rooms flooring 1st floor ・ Second floor toilet Washlet All the room 24-hour ventilation カードキーシステム 全室フローリング 1階・2階トイレウォシュレット 全居室24時間換気 |
Price 価格 | | 29,800,000 yen 2980万円 | Floor plan 間取り | | 4LDK 4LDK | Units sold 販売戸数 | | 1 units 1戸 | Total units 総戸数 | | 3 units 3戸 | Land area 土地面積 | | 129.1 sq m (registration) 129.1m2(登記) | Building area 建物面積 | | 97.7 sq m (registration) 97.7m2(登記) | Driveway burden-road 私道負担・道路 | | Nothing, East 5m width, South 3.2m width 無、東5m幅、南3.2m幅 | Completion date 完成時期(築年月) | | November 2013 2013年11月 | Address 住所 | | Between Tokyo Akiruno rain 東京都あきる野市雨間 | Traffic 交通 | | JR Itsukaichi "Akikawa" walk 13 minutes
JR Itsukaichi "Higashiakiru" walk 25 minutes
JR Itsukaichi "Musashi Hikita" walk 33 minutes JR五日市線「秋川」歩13分
JR五日市線「東秋留」歩25分
JR五日市線「武蔵引田」歩33分
| Person in charge 担当者より | | Person in charge of real-estate and building Maeda Keiichi Age: 30 Daigyokai Experience: 10 years my business style is that it tell you both the property of the advantages and disadvantages to the customer. I want want to be happy to advice from the customers' point of view. 担当者宅建前田 慶一年齢:30代業界経験:10年私の営業スタイルはお客様に物件のメリットとデメリットの両方をお伝えするということです。お客様の立場に立ったアドバイスをさせていただきたいたいと思っております。 | Contact お問い合せ先 | | TEL: 0800-603-1036 [Toll free] mobile phone ・ Also available from PHS
Caller ID is not notified
Please contact the "saw SUUMO (Sumo)"
If it does not lead, If the real estate company TEL:0800-603-1036【通話料無料】携帯電話・PHSからもご利用いただけます
発信者番号は通知されません
「SUUMO(スーモ)を見た」と問い合わせください
つながらない方、不動産会社の方は
| Building coverage, floor area ratio 建ぺい率・容積率 | | 40% ・ 80% 40%・80% | Time residents 入居時期 | | Consultation 相談 | Land of the right form 土地の権利形態 | | Ownership 所有権 | Structure and method of construction 構造・工法 | | Wooden 2-story 木造2階建 | Use district 用途地域 | | One low-rise 1種低層 | Other limitations その他制限事項 | | Irregular land 不整形地 | Overview and notices その他概要・特記事項 | | Contact: Maeda Keiichi, Facilities: Public Water Supply, This sewage, Building confirmation number: first 13UDI3T Ken 01276, Parking: car space 担当者:前田 慶一、設備:公営水道、本下水、建築確認番号:第13UDI3T建01276、駐車場:カースペース | Company profile 会社概要 | | <Mediation> Governor of Tokyo (7) No. 047202 (Corporation) Tokyo Metropolitan Government Building Lots and Buildings Transaction Business Association (Corporation) metropolitan area real estate Fair Trade Council member (Ltd.) Yamaichi Home Hamura head office Yubinbango205-0003 Tokyo Hamura Midorigaoka 1-23-9 <仲介>東京都知事(7)第047202号(公社)東京都宅地建物取引業協会会員 (公社)首都圏不動産公正取引協議会加盟(株)山一ホーム羽村本店〒205-0003 東京都羽村市緑ヶ丘1-23-9 |
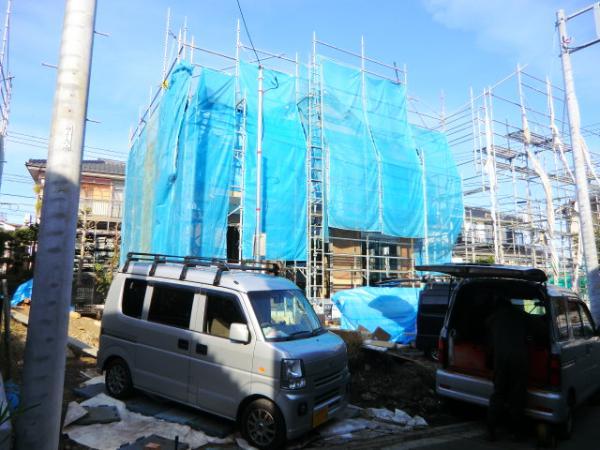 Local appearance photo
現地外観写真
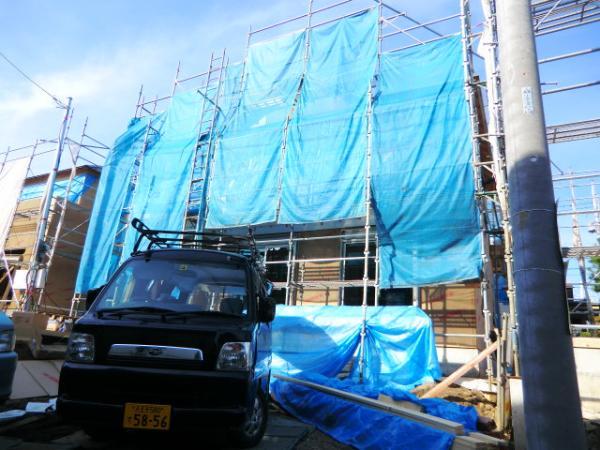 Local appearance photo
現地外観写真
Floor plan間取り図 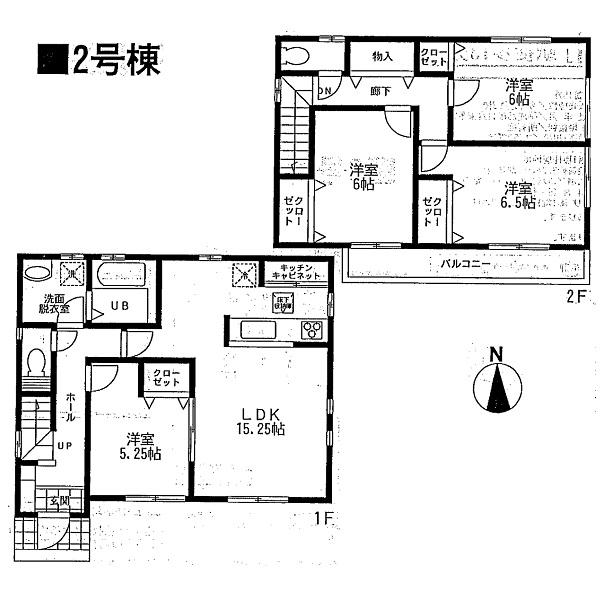 29,800,000 yen, 4LDK, Land area 129.1 sq m , Building area 97.7 sq m
2980万円、4LDK、土地面積129.1m2、建物面積97.7m2
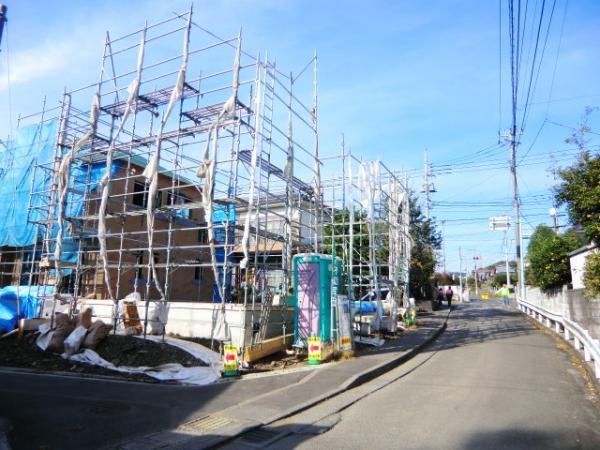 Local photos, including front road
前面道路含む現地写真
Supermarketスーパー 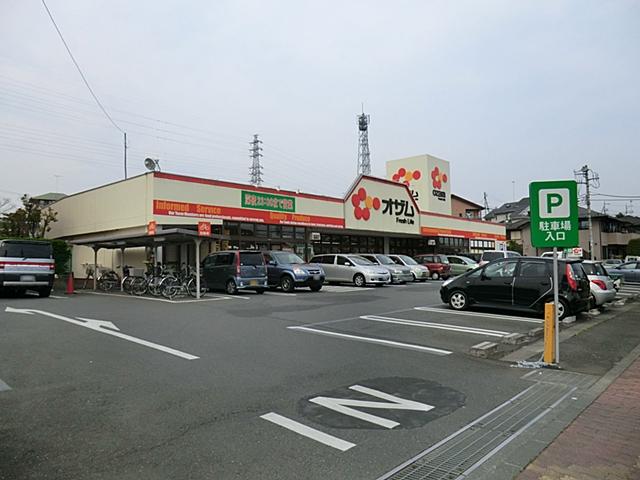 793m to Super Ozamu Akikawa shop
スーパーオザム秋川店まで793m
Compartment figure区画図 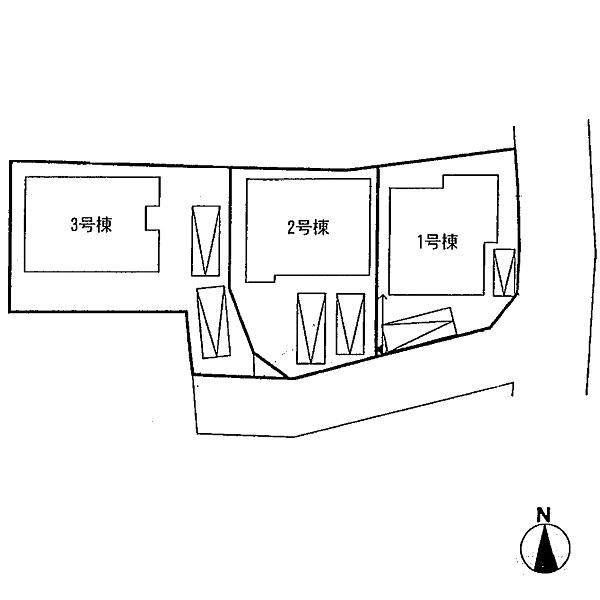 29,800,000 yen, 4LDK, Land area 129.1 sq m , Building area 97.7 sq m
2980万円、4LDK、土地面積129.1m2、建物面積97.7m2
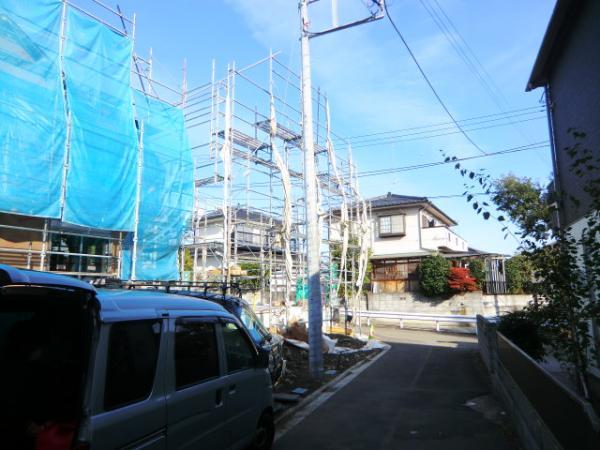 Local photos, including front road
前面道路含む現地写真
Junior high school中学校 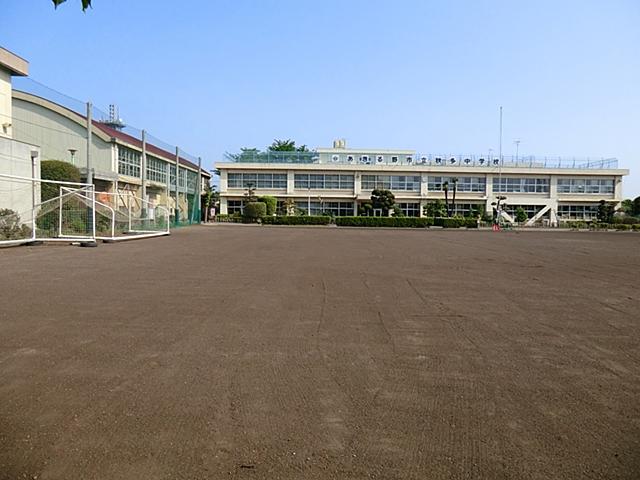 Akiruno beginning of fall 981m to multi-junior high school
あきる野市立秋多中学校まで981m
Kindergarten ・ Nursery幼稚園・保育園 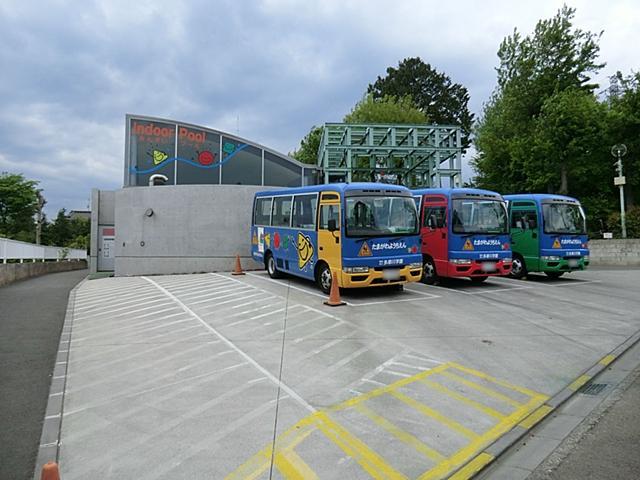 Tama River 324m to kindergarten
多摩川幼稚園まで324m
Hospital病院 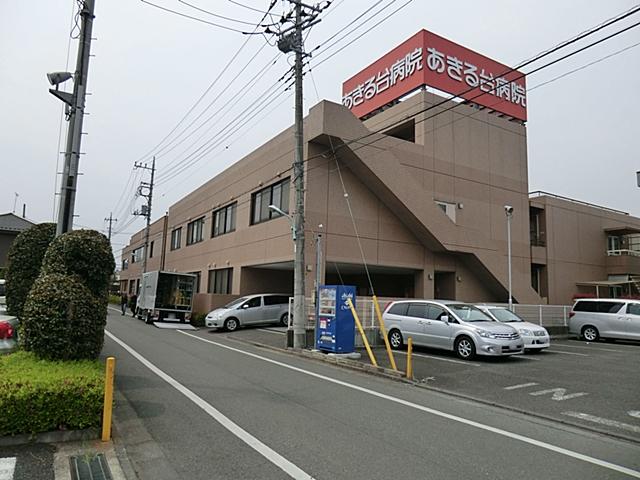 697m until the medical corporation Foundation Akatsuki Achill base hospital
医療法人財団暁あきる台病院まで697m
Location
|











