New Homes » Kanto » Tokyo » Akiruno
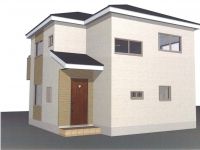 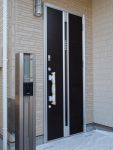
| | Tokyo Akiruno 東京都あきる野市 |
| JR Itsukaichi "Akikawa" walk 6 minutes JR五日市線「秋川」歩6分 |
Features pickup 特徴ピックアップ | | Corresponding to the flat-35S / Parking two Allowed / Yang per good / All room storage / Flat to the station / Around traffic fewer / Japanese-style room / Shaping land / garden / Face-to-face kitchen / Toilet 2 places / Bathroom 1 tsubo or more / 2-story / South balcony / Double-glazing / Warm water washing toilet seat / TV monitor interphone / Good view / Flat terrain / Development subdivision in フラット35Sに対応 /駐車2台可 /陽当り良好 /全居室収納 /駅まで平坦 /周辺交通量少なめ /和室 /整形地 /庭 /対面式キッチン /トイレ2ヶ所 /浴室1坪以上 /2階建 /南面バルコニー /複層ガラス /温水洗浄便座 /TVモニタ付インターホン /眺望良好 /平坦地 /開発分譲地内 | Event information イベント情報 | | Local sales meeting schedule / Every Saturday, Sunday and public holidays time / 10:00 ~ 17:00 現地販売会日程/毎週土日祝時間/10:00 ~ 17:00 | Property name 物件名 | | Akiruno Amekan third (Akigawa Station 6-minute walk) あきる野市雨間第3(秋川駅徒歩6分) | Price 価格 | | 29,800,000 yen ~ 33,800,000 yen 2980万円 ~ 3380万円 | Floor plan 間取り | | 4LDK 4LDK | Units sold 販売戸数 | | 4 units 4戸 | Total units 総戸数 | | 6 units 6戸 | Land area 土地面積 | | 128.26 sq m ~ 141.71 sq m (38.79 tsubo ~ 42.86 tsubo) (measured) 128.26m2 ~ 141.71m2(38.79坪 ~ 42.86坪)(実測) | Building area 建物面積 | | 92.74 sq m ~ 101.02 sq m (28.05 tsubo ~ 30.55 tsubo) (measured) 92.74m2 ~ 101.02m2(28.05坪 ~ 30.55坪)(実測) | Driveway burden-road 私道負担・道路 | | Road width: 5.0m, Asphaltic pavement 道路幅:5.0m、アスファルト舗装 | Completion date 完成時期(築年月) | | Mid-January 2014 2014年1月中旬予定 | Address 住所 | | Between Tokyo Akiruno rain 253-1 東京都あきる野市雨間253-1 | Traffic 交通 | | JR Itsukaichi "Akikawa" walk 6 minutes JR五日市線「秋川」歩6分
| Person in charge 担当者より | | [Regarding this property.] Commute ・ Commute ・ To shopping! Living environment is good! 【この物件について】通勤・通学・お買い物に!住環境良好です! | Contact お問い合せ先 | | (Ltd.) flowers Real Estate TEL: 0800-805-6535 [Toll free] mobile phone ・ Also available from PHS
Caller ID is not notified
Please contact the "saw SUUMO (Sumo)"
If it does not lead, If the real estate company (株)草花不動産TEL:0800-805-6535【通話料無料】携帯電話・PHSからもご利用いただけます
発信者番号は通知されません
「SUUMO(スーモ)を見た」と問い合わせください
つながらない方、不動産会社の方は
| Most price range 最多価格帯 | | 30 million yen (2 units) 3000万円台(2戸) | Building coverage, floor area ratio 建ぺい率・容積率 | | Kenpei rate: 50%, Volume ratio: 80% 建ペい率:50%、容積率:80% | Time residents 入居時期 | | January 2014 late schedule 2014年1月下旬予定 | Land of the right form 土地の権利形態 | | Ownership 所有権 | Structure and method of construction 構造・工法 | | Wooden 2-story (framing method) 木造2階建(軸組工法) | Use district 用途地域 | | One low-rise 1種低層 | Land category 地目 | | Residential land 宅地 | Other limitations その他制限事項 | | Regulations have by the Law for the Protection of Cultural Properties, Regulations have by the Aviation Law, Height district, Quasi-fire zones, Height ceiling Yes, Shade limit Yes 文化財保護法による規制有、航空法による規制有、高度地区、準防火地域、高さ最高限度有、日影制限有 | Overview and notices その他概要・特記事項 | | Building confirmation number: No. 13UDI3T Ken 01940 建築確認番号:第13UDI3T建01940号 | Company profile 会社概要 | | <Marketing alliance (agency)> Governor of Tokyo (1) No. 091818 (Ltd.) flowers real estate Yubinbango197-0802 Tokyo Akiruno flowers 3057-4 <販売提携(代理)>東京都知事(1)第091818号(株)草花不動産〒197-0802 東京都あきる野市草花3057-4 |
Rendering (appearance)完成予想図(外観) 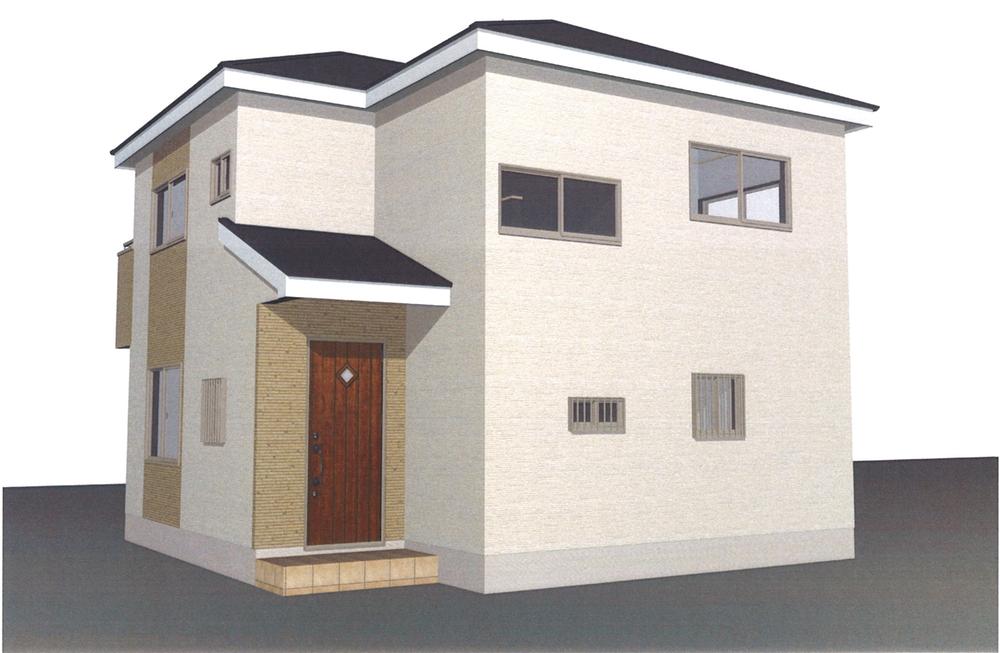 4 Building Rendering
4号棟完成予想図
Entrance玄関 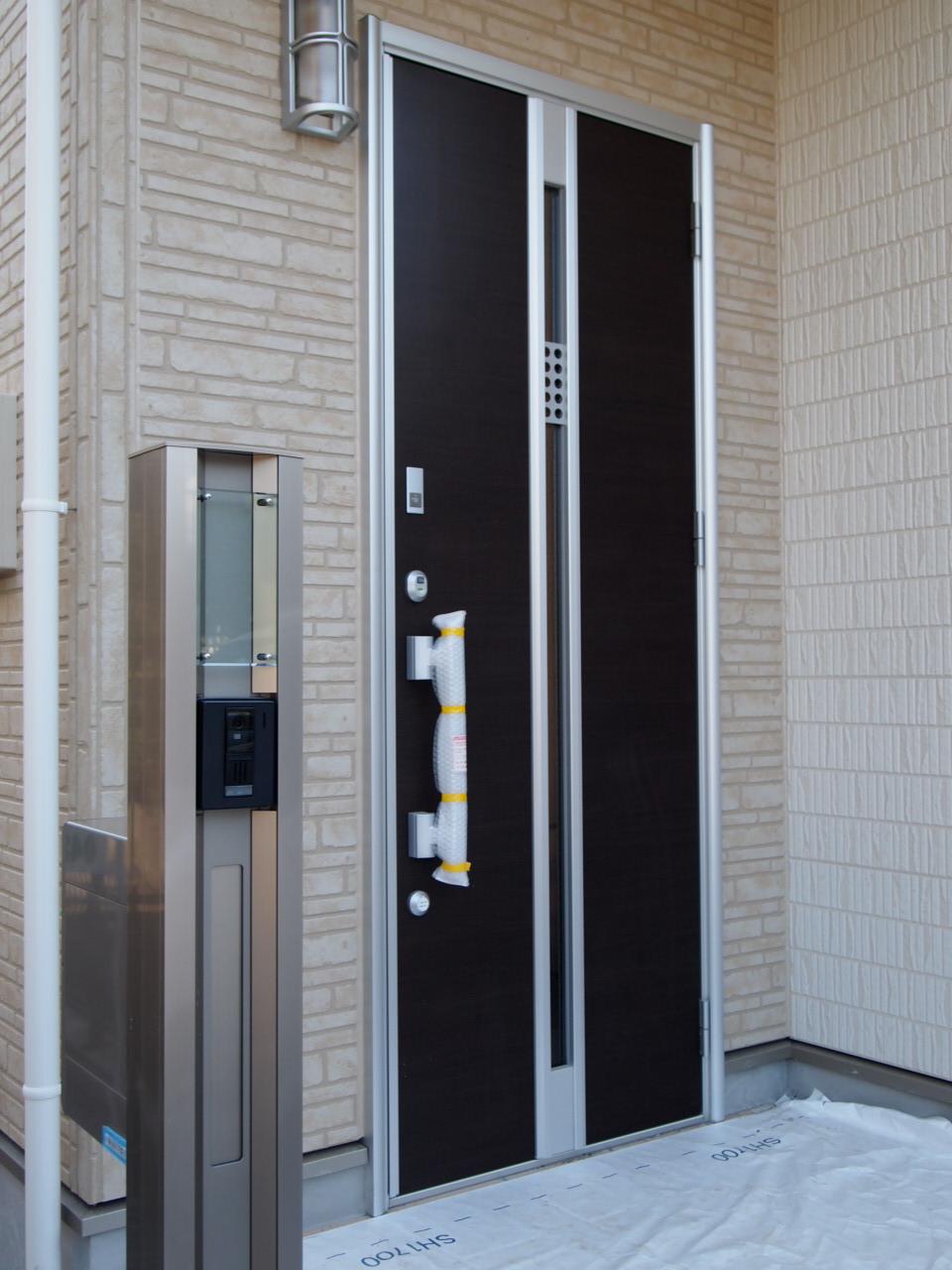 Entrance same specifications construction cases
玄関同仕様施工例
Kitchenキッチン 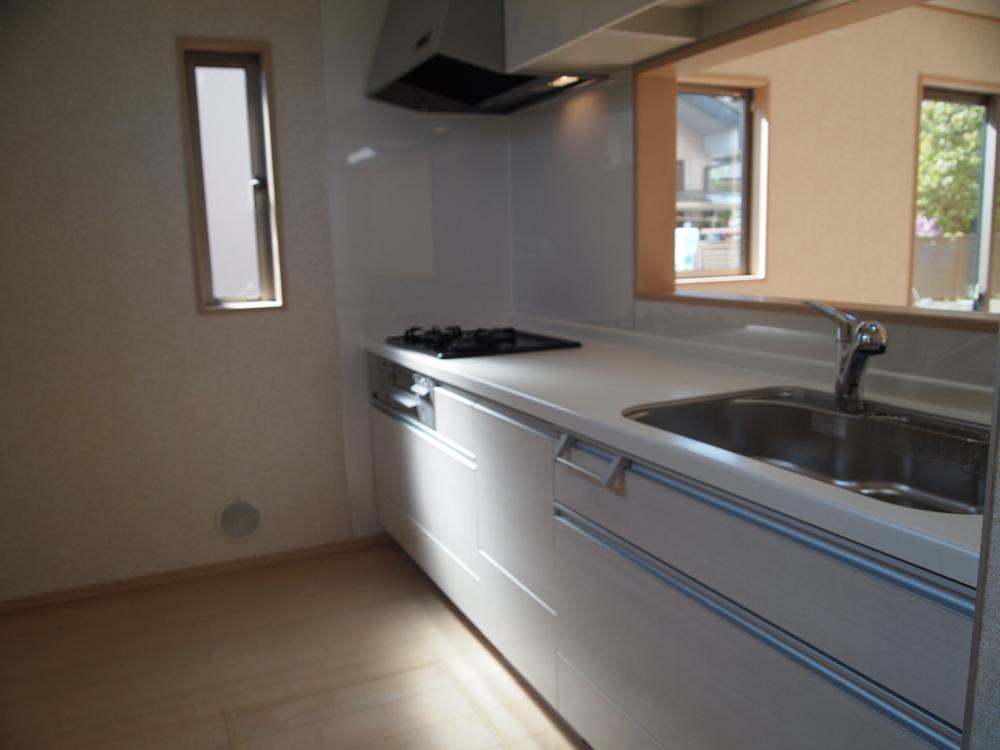 Kitchen same specifications construction cases
キッチン同仕様施工例
Floor plan間取り図 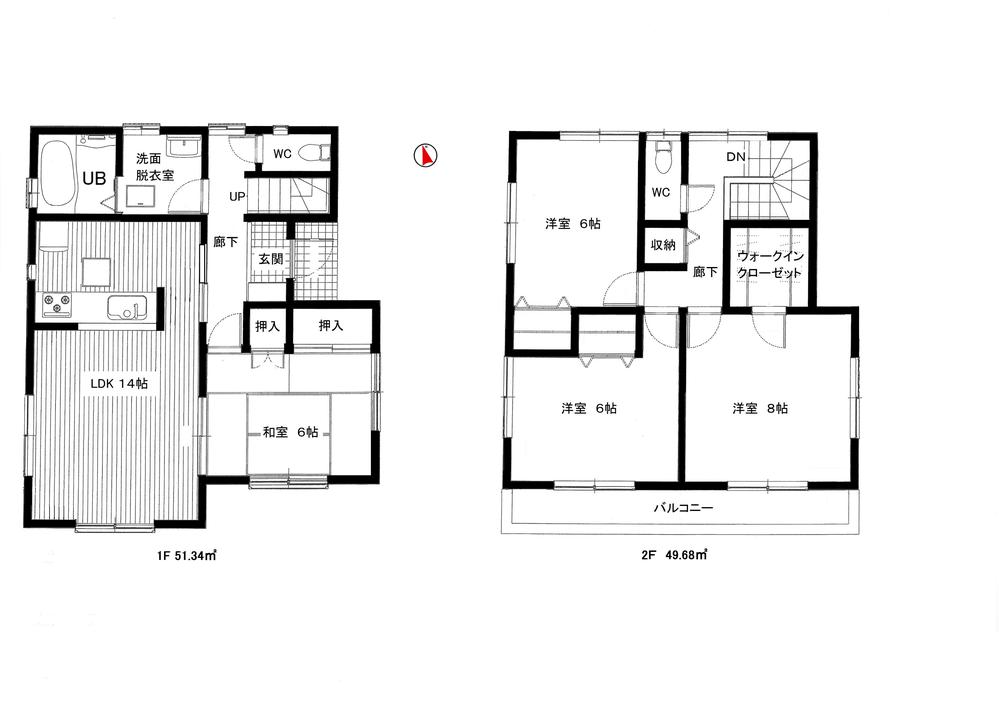 (1 Building), Price 33,800,000 yen, 4LDK, Land area 131.25 sq m , Building area 101.02 sq m
(1号棟)、価格3380万円、4LDK、土地面積131.25m2、建物面積101.02m2
Bathroom浴室 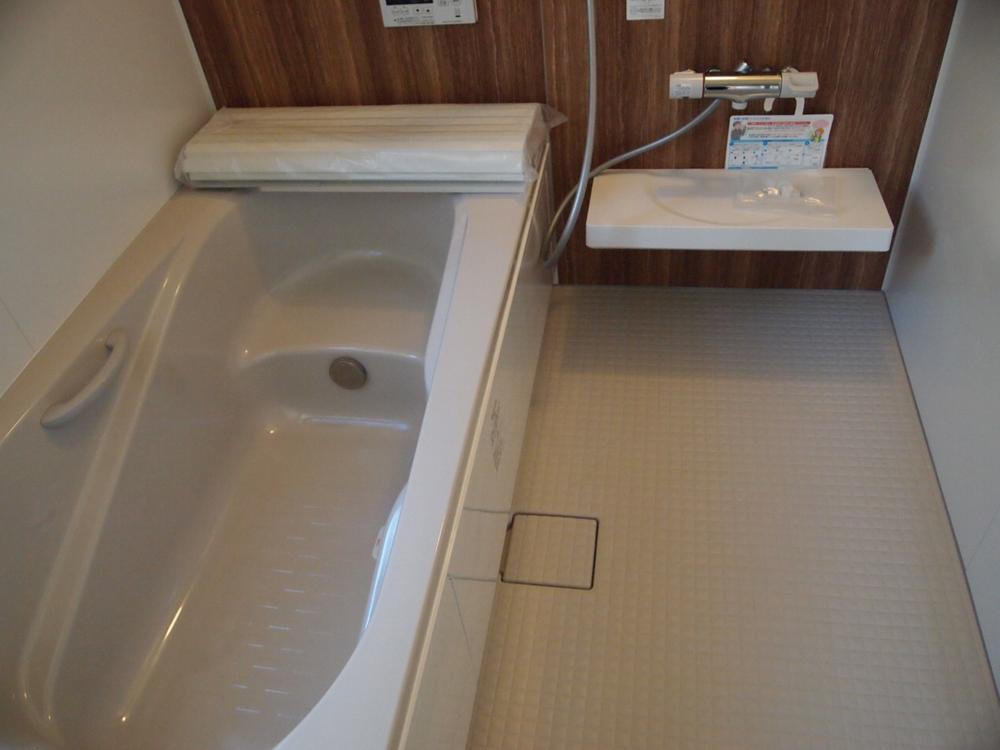 Bathroom same specifications construction cases
浴室同仕様施工例
Wash basin, toilet洗面台・洗面所 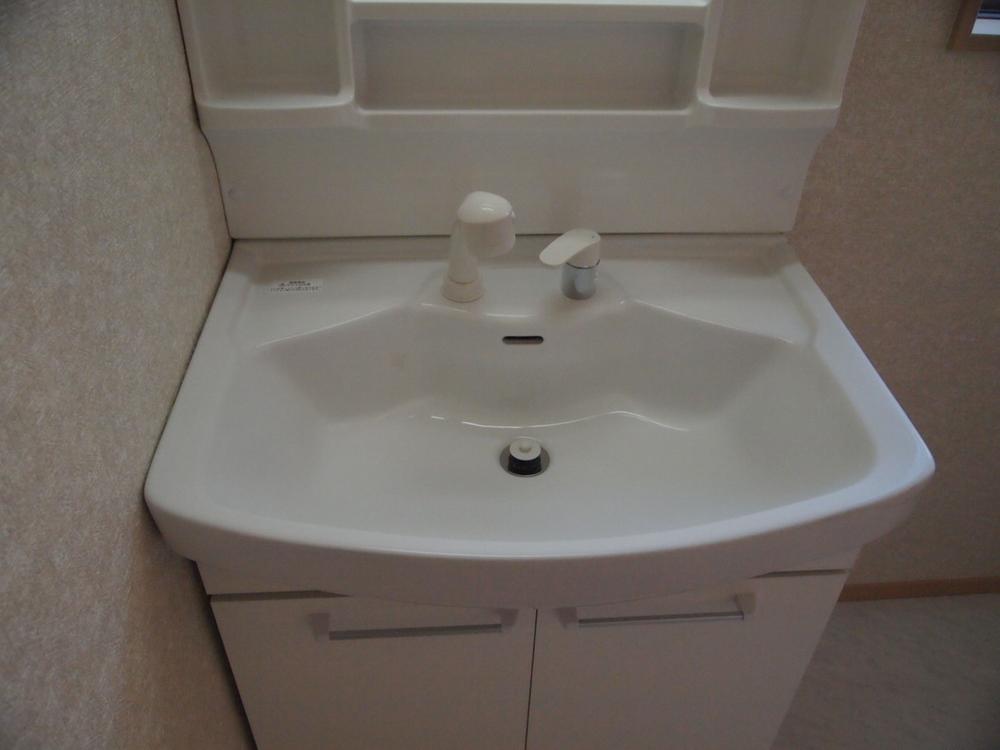 Washbasin same specifications construction cases
洗面台同仕様施工例
Receipt収納 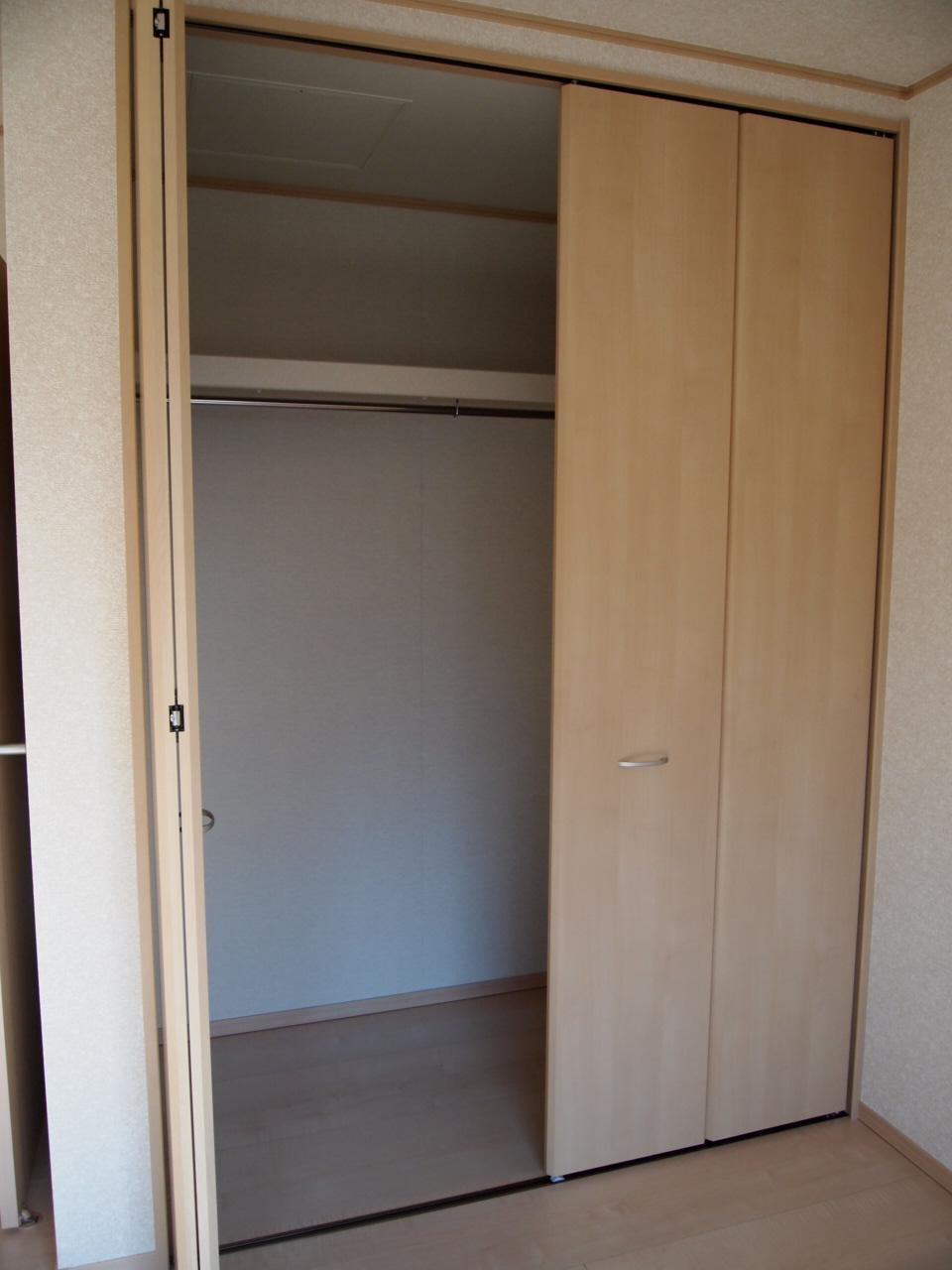 Storage same specifications construction cases
収納同仕様施工例
Toiletトイレ 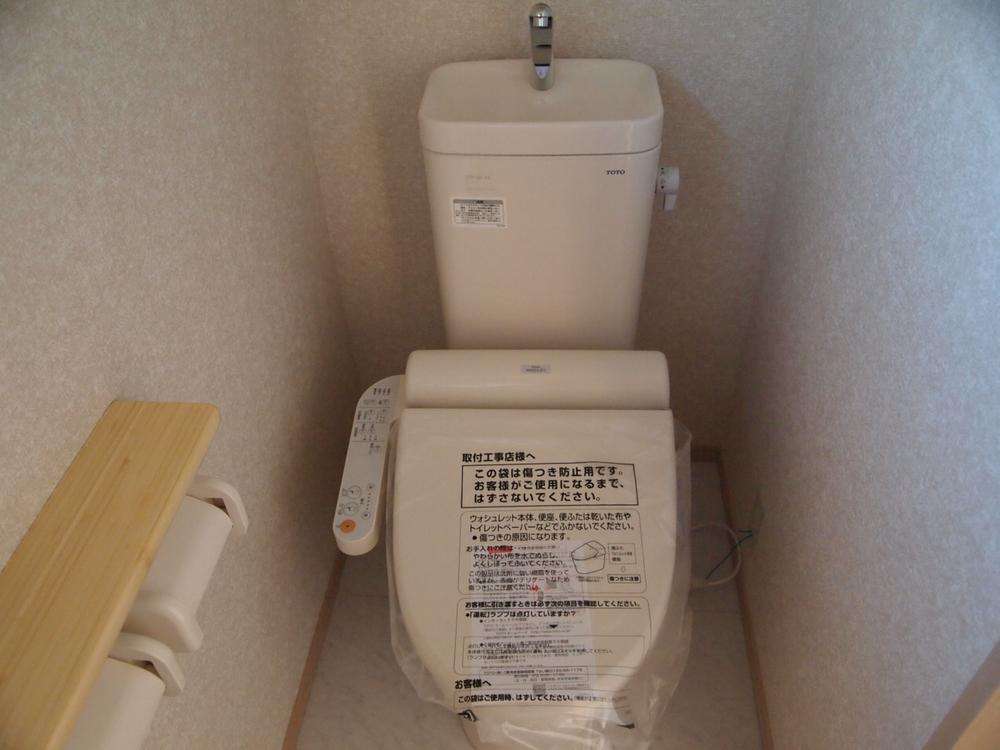 Toilet same specifications construction cases
トイレ同仕様施工例
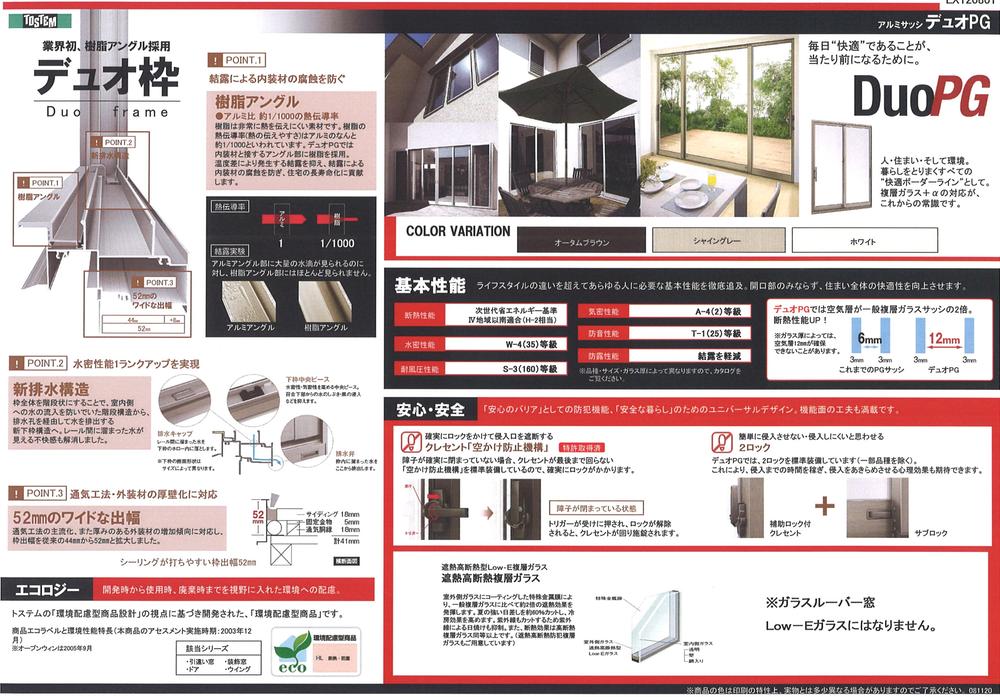 Other Equipment
その他設備
Station駅 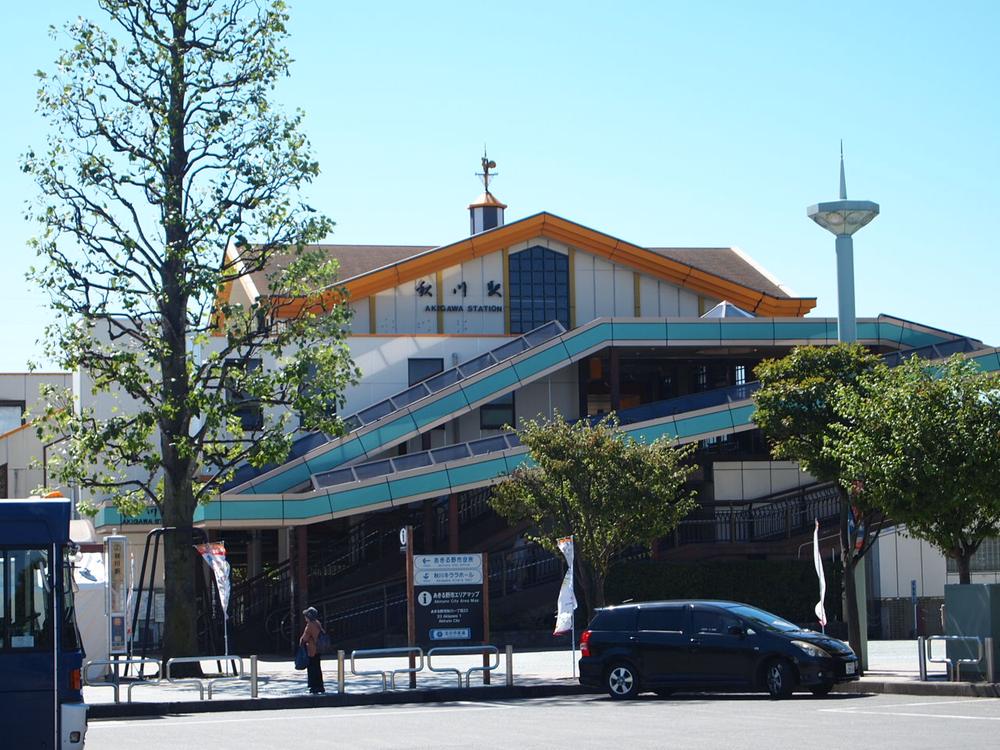 Until Akigawa Station 550m 6-minute walk!
秋川駅まで550m 徒歩6分!
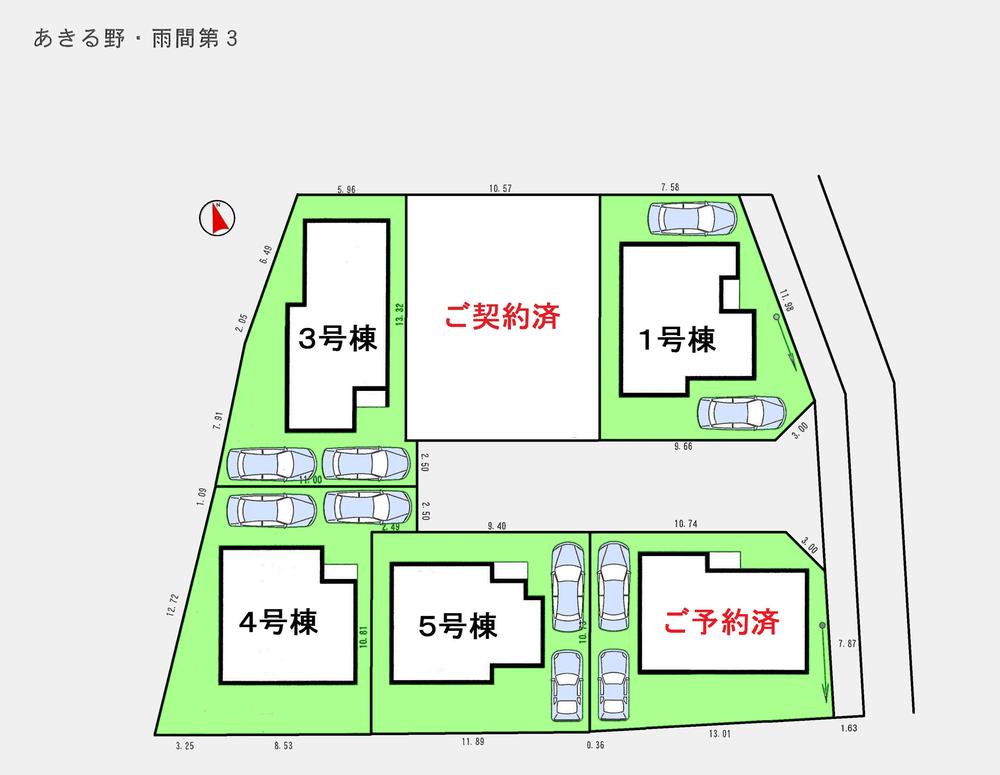 The entire compartment Figure
全体区画図
Floor plan間取り図 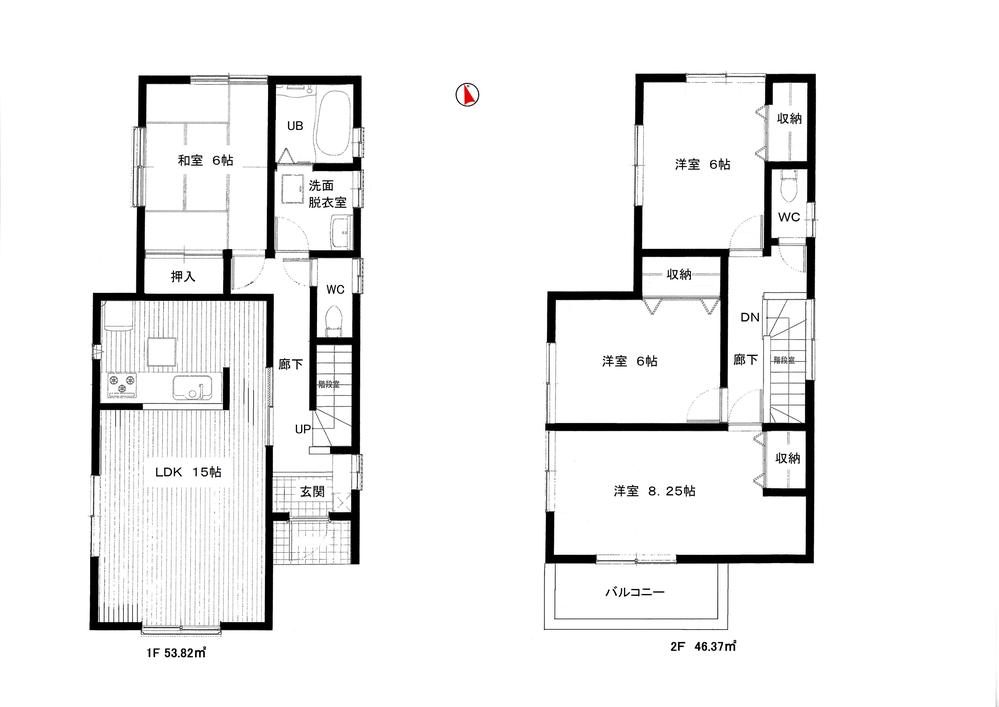 (3 Building), Price 30,800,000 yen, 4LDK, Land area 135.82 sq m , Building area 100.19 sq m
(3号棟)、価格3080万円、4LDK、土地面積135.82m2、建物面積100.19m2
Receipt収納 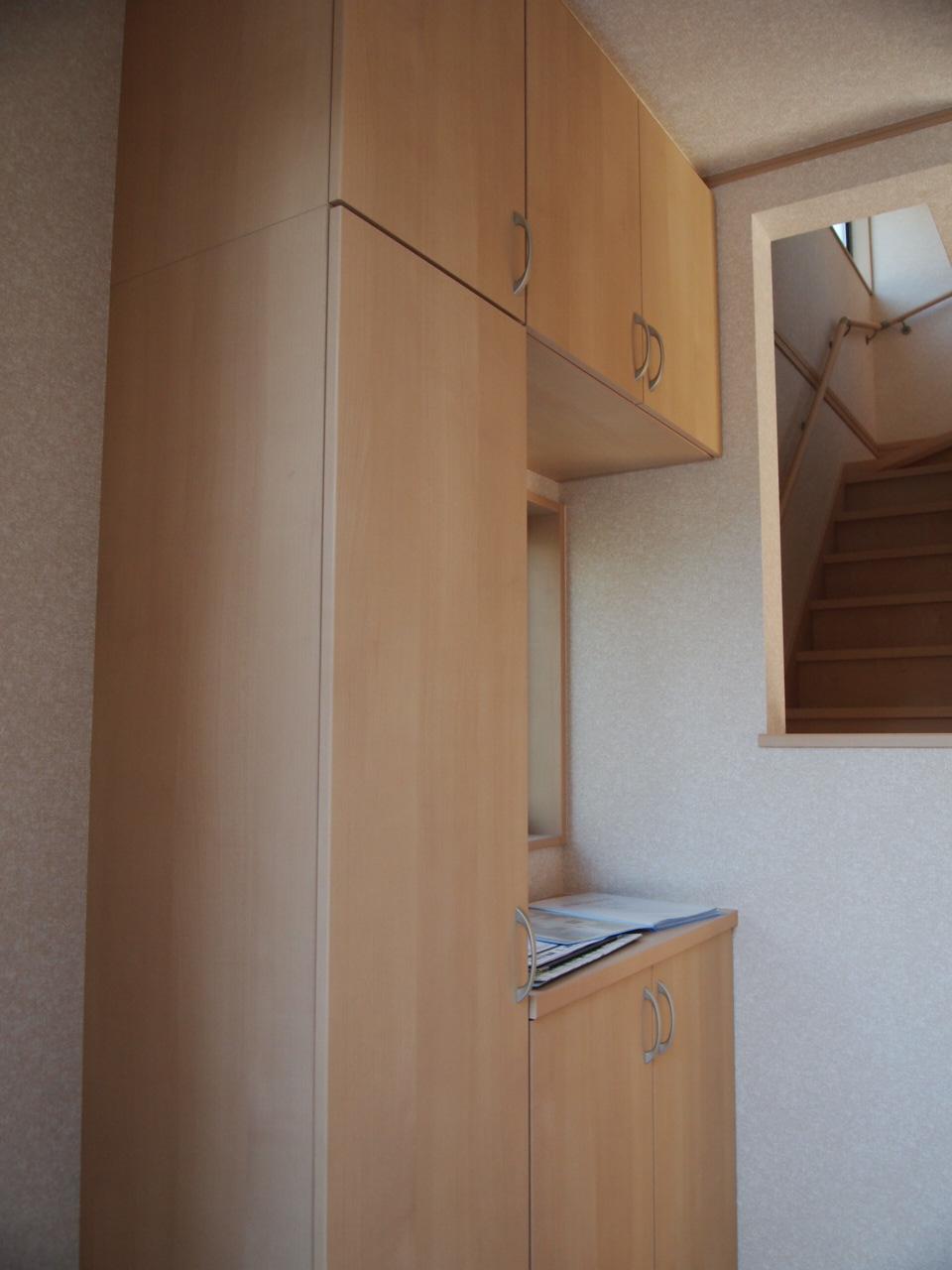 Entrance housed same specifications construction cases
玄関収納同仕様施工例
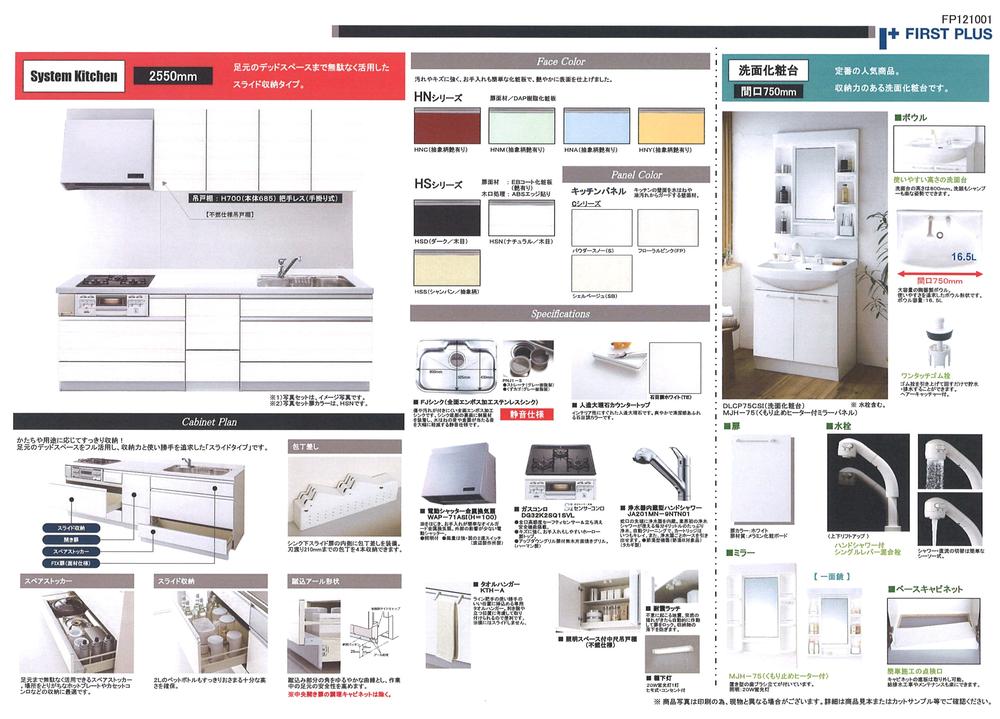 Other Equipment
その他設備
Primary school小学校 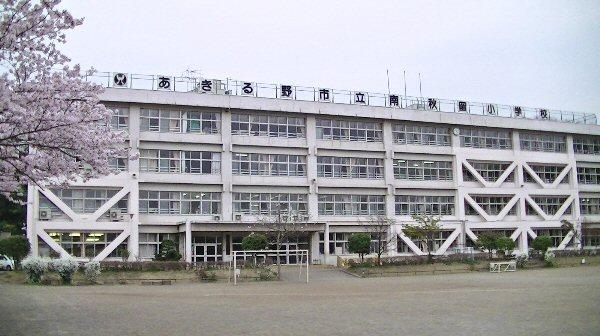 MinamiakiTome until elementary school 1200m
南秋留小学校まで1200m
Floor plan間取り図 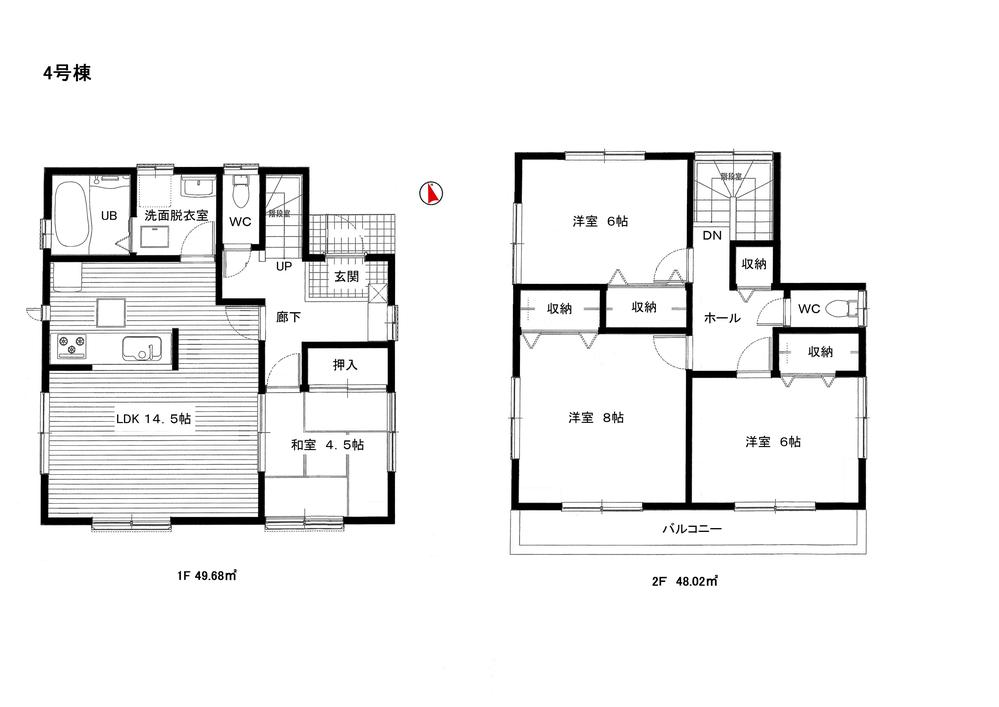 (4 Building), Price 29,800,000 yen, 4LDK, Land area 141.71 sq m , Building area 97.7 sq m
(4号棟)、価格2980万円、4LDK、土地面積141.71m2、建物面積97.7m2
Junior high school中学校 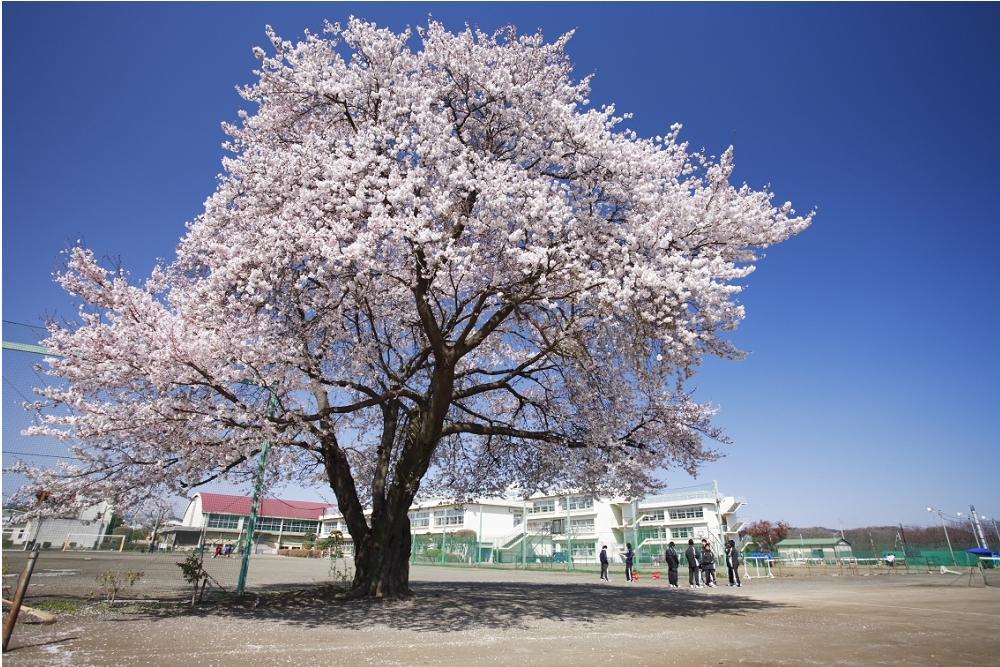 Akio until junior high school 500m
秋多中学校まで500m
Floor plan間取り図 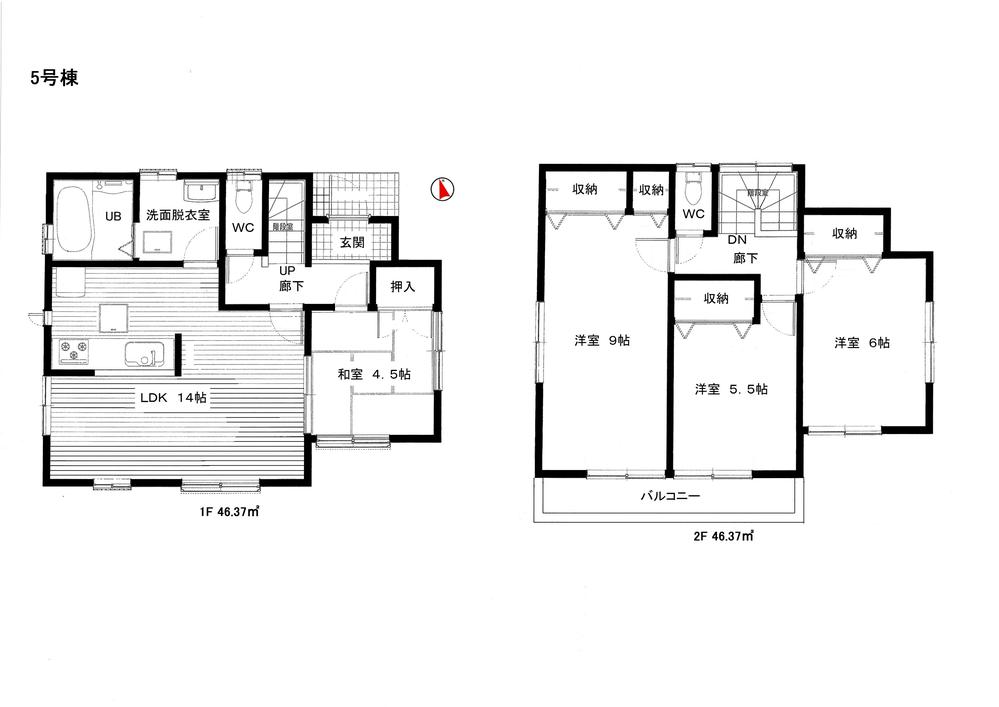 (5 Building), Price 30,800,000 yen, 4LDK, Land area 128.26 sq m , Building area 92.74 sq m
(5号棟)、価格3080万円、4LDK、土地面積128.26m2、建物面積92.74m2
Government office役所 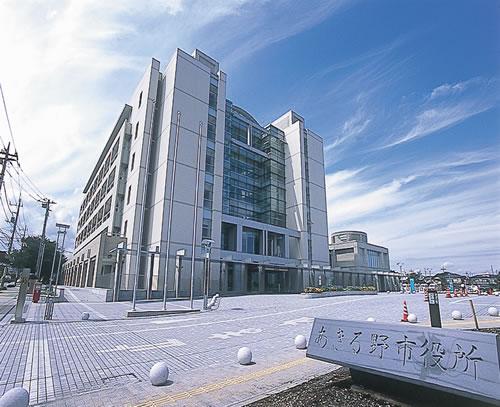 Akiruno 350m to City Hall
あきる野市役所まで350m
Shopping centreショッピングセンター 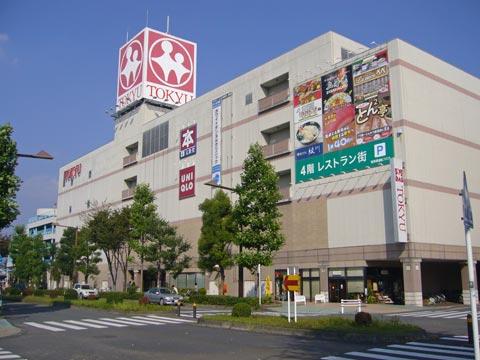 Akiruno Tokyu 600m to
あきるのとうきゅうまで600m
Location
|





















