New Homes » Kanto » Tokyo » Akiruno
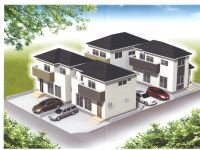 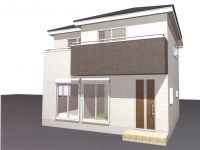
| | Tokyo Akiruno 東京都あきる野市 |
| JR Itsukaichi "Musashi Masuko" walk 11 minutes JR五日市線「武蔵増戸」歩11分 |
Features pickup 特徴ピックアップ | | Parking two Allowed / Yang per good / All room storage / Flat to the station / A quiet residential area / Around traffic fewer / Japanese-style room / Shaping land / garden / Face-to-face kitchen / Toilet 2 places / Bathroom 1 tsubo or more / 2-story / Double-glazing / Warm water washing toilet seat / The window in the bathroom / TV monitor interphone 駐車2台可 /陽当り良好 /全居室収納 /駅まで平坦 /閑静な住宅地 /周辺交通量少なめ /和室 /整形地 /庭 /対面式キッチン /トイレ2ヶ所 /浴室1坪以上 /2階建 /複層ガラス /温水洗浄便座 /浴室に窓 /TVモニタ付インターホン | Event information イベント情報 | | Local sales meeting schedule / Every Saturday, Sunday and public holidays time / 10:00 ~ 17:00 現地販売会日程/毎週土日祝時間/10:00 ~ 17:00 | Property name 物件名 | | Akiruno Ina fifth (Musashi-Masuko Station walk 11 minutes) あきる野伊奈第5(武蔵増戸駅徒歩11分) | Price 価格 | | 22,800,000 yen ~ 25,800,000 yen 2280万円 ~ 2580万円 | Floor plan 間取り | | 4LDK 4LDK | Units sold 販売戸数 | | 3 units 3戸 | Total units 総戸数 | | 4 units 4戸 | Land area 土地面積 | | 121.71 sq m ~ 131.9 sq m (36.81 tsubo ~ 39.89 tsubo) (measured) 121.71m2 ~ 131.9m2(36.81坪 ~ 39.89坪)(実測) | Building area 建物面積 | | 91.9 sq m ・ 98.54 sq m (27.79 tsubo ・ 29.80 tsubo) (measured) 91.9m2・98.54m2(27.79坪・29.80坪)(実測) | Driveway burden-road 私道負担・道路 | | I road width: 4.0m 私道路幅:4.0m | Completion date 完成時期(築年月) | | 2013 mid-December 2013年12月中旬 | Address 住所 | | Tokyo Akiruno Ina 1177-2 東京都あきる野市伊奈1177-2 | Traffic 交通 | | JR Itsukaichi "Musashi Masuko" walk 11 minutes JR五日市線「武蔵増戸」歩11分
| Contact お問い合せ先 | | (Ltd.) flowers Real Estate TEL: 0800-805-6535 [Toll free] mobile phone ・ Also available from PHS
Caller ID is not notified
Please contact the "saw SUUMO (Sumo)"
If it does not lead, If the real estate company (株)草花不動産TEL:0800-805-6535【通話料無料】携帯電話・PHSからもご利用いただけます
発信者番号は通知されません
「SUUMO(スーモ)を見た」と問い合わせください
つながらない方、不動産会社の方は
| Most price range 最多価格帯 | | 25 million yen (2 units) 2500万円台(2戸) | Building coverage, floor area ratio 建ぺい率・容積率 | | Kenpei rate: 40%, Volume ratio: 80% 建ペい率:40%、容積率:80% | Time residents 入居時期 | | 2013 late December plans 2013年12月下旬予定 | Land of the right form 土地の権利形態 | | Ownership 所有権 | Structure and method of construction 構造・工法 | | Wooden 2-story (framing method) 木造2階建(軸組工法) | Use district 用途地域 | | One low-rise 1種低層 | Land category 地目 | | field 畑 | Other limitations その他制限事項 | | Regulations have by the Aviation Law, Height district, Height ceiling Yes, Shade limit Yes 航空法による規制有、高度地区、高さ最高限度有、日影制限有 | Overview and notices その他概要・特記事項 | | Building confirmation number: No. 13UDI3T Ken 01211 建築確認番号:第13UDI3T建01211号 | Company profile 会社概要 | | <Marketing alliance (agency)> Governor of Tokyo (1) No. 091818 (Ltd.) flowers real estate Yubinbango197-0802 Tokyo Akiruno flowers 3057-4 <販売提携(代理)>東京都知事(1)第091818号(株)草花不動産〒197-0802 東京都あきる野市草花3057-4 |
Rendering (appearance)完成予想図(外観) 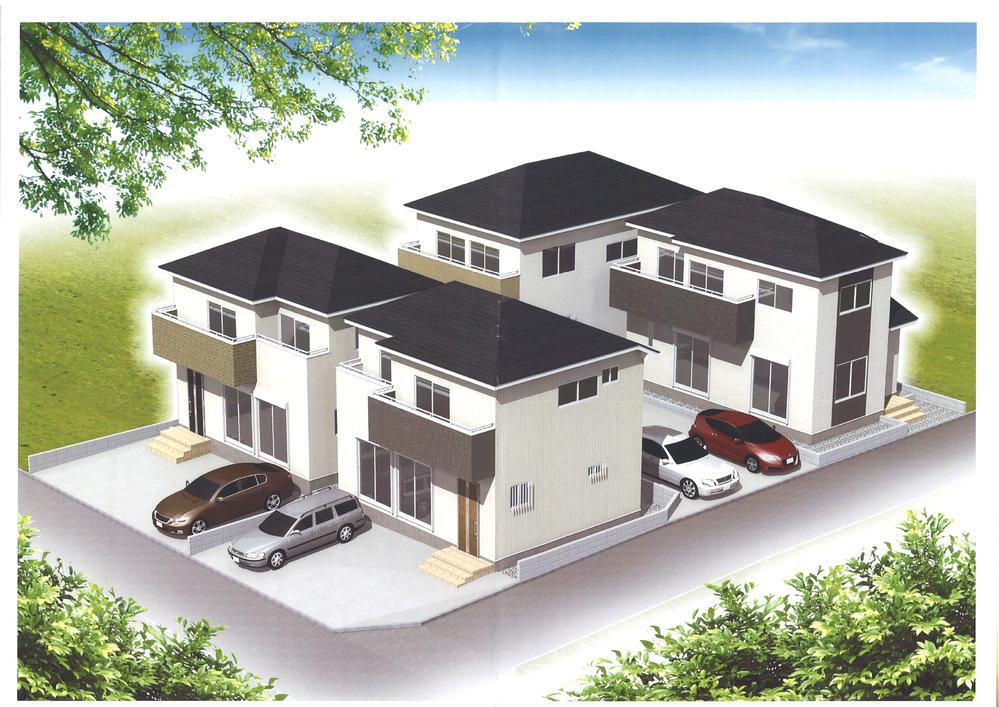 Rendering
完成予想図
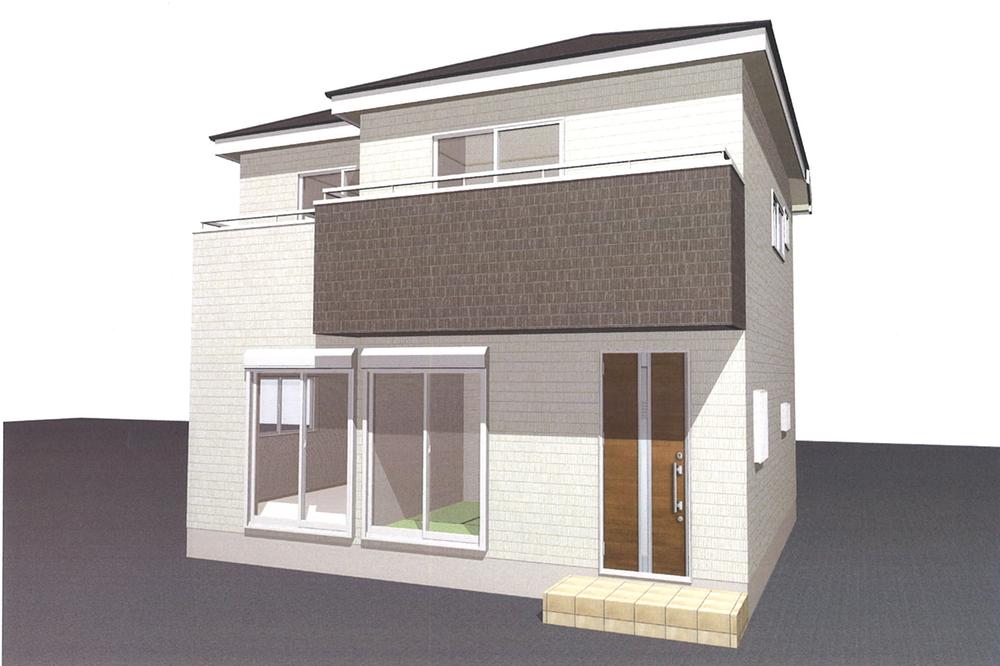 ( 3 Building) Rendering
( 3号棟)完成予想図
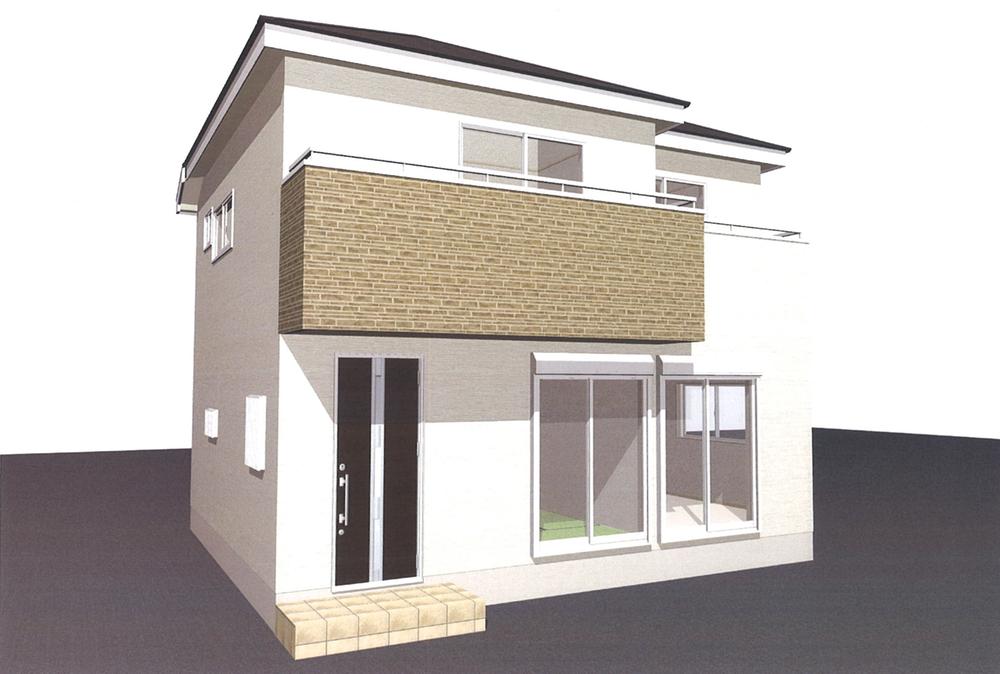 ( 4 Building) Rendering
( 4号棟)完成予想図
Floor plan間取り図 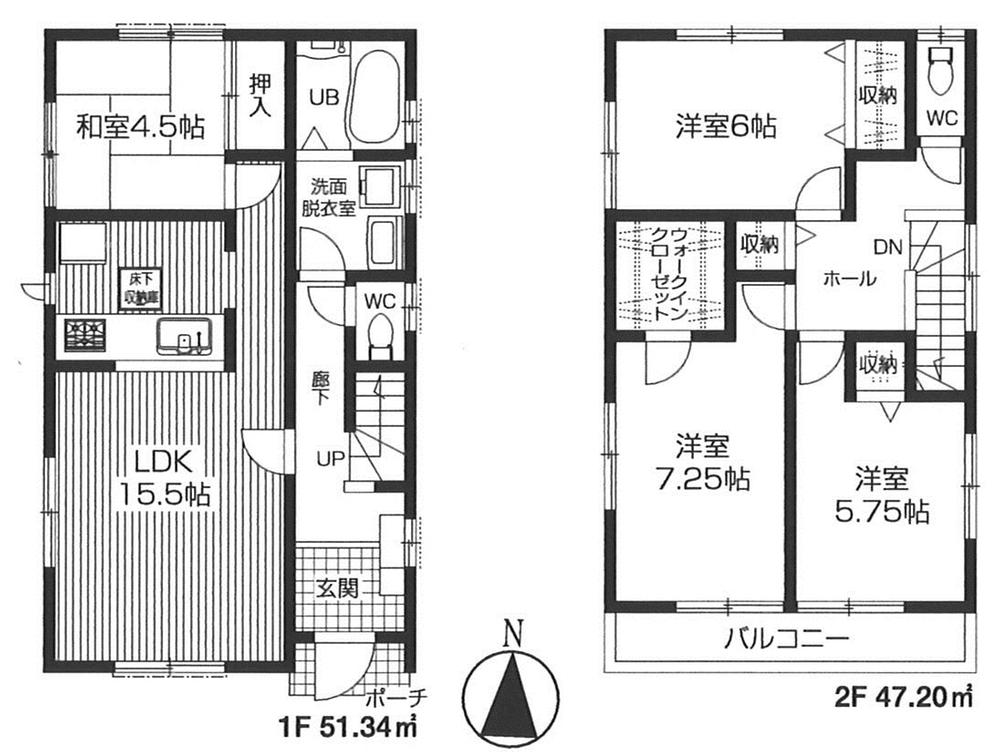 (Building 2), Price 22,800,000 yen, 4LDK, Land area 131.9 sq m , Building area 98.54 sq m
(2号棟)、価格2280万円、4LDK、土地面積131.9m2、建物面積98.54m2
Rendering (appearance)完成予想図(外観) 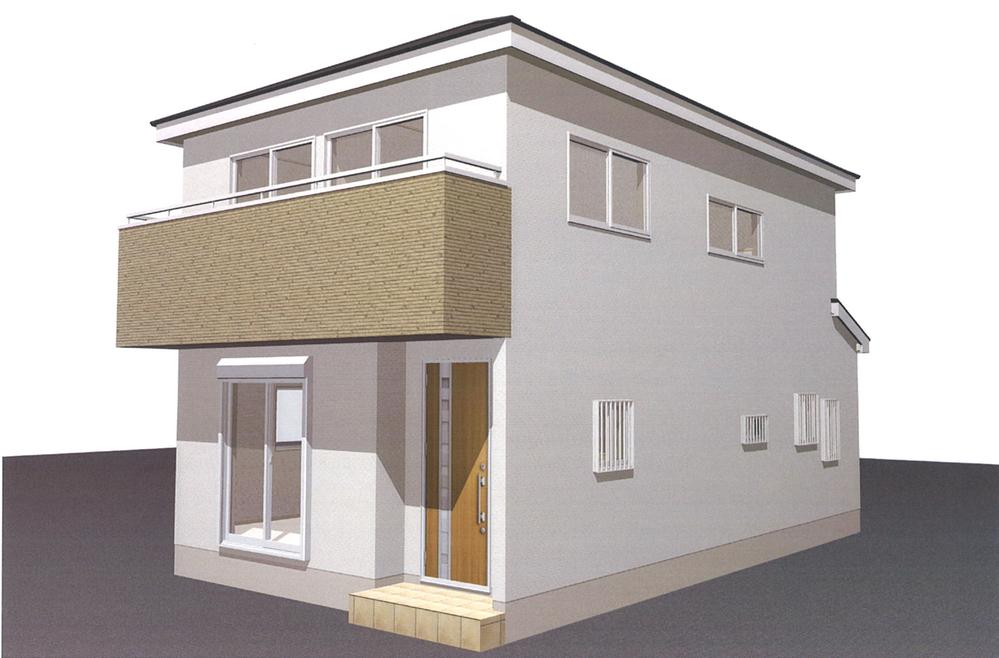 ( 2 Building) Rendering
( 2号棟)完成予想図
Same specifications photo (bathroom)同仕様写真(浴室) 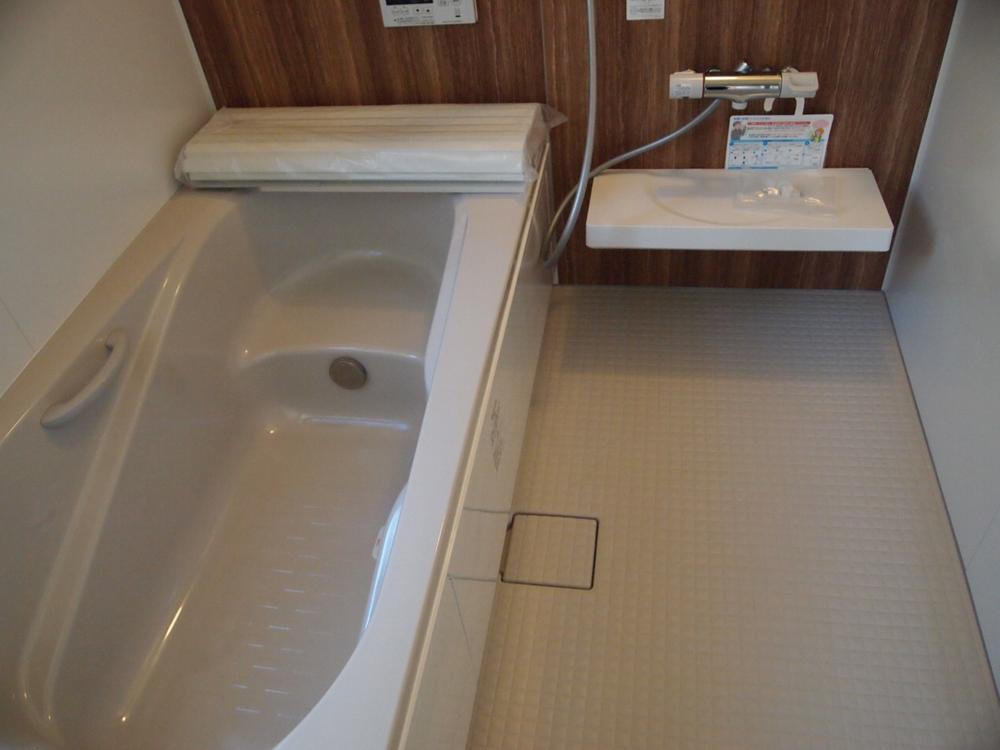 Same specifications construction cases
同仕様施工例
Kitchenキッチン 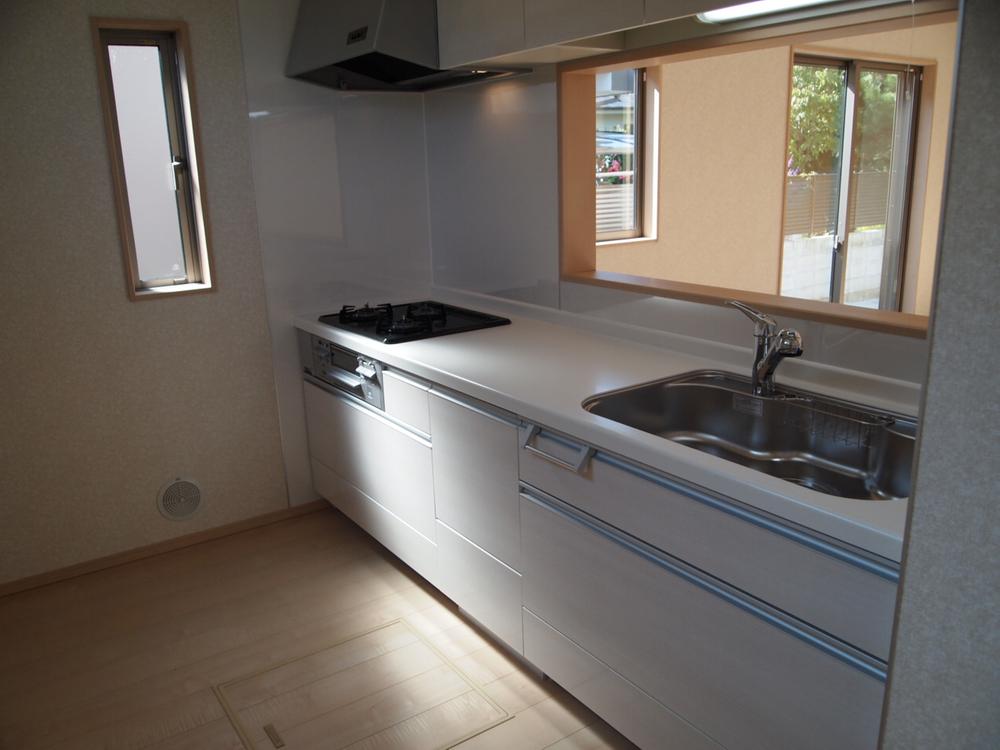 Same specifications construction cases
同仕様施工例
Entrance玄関 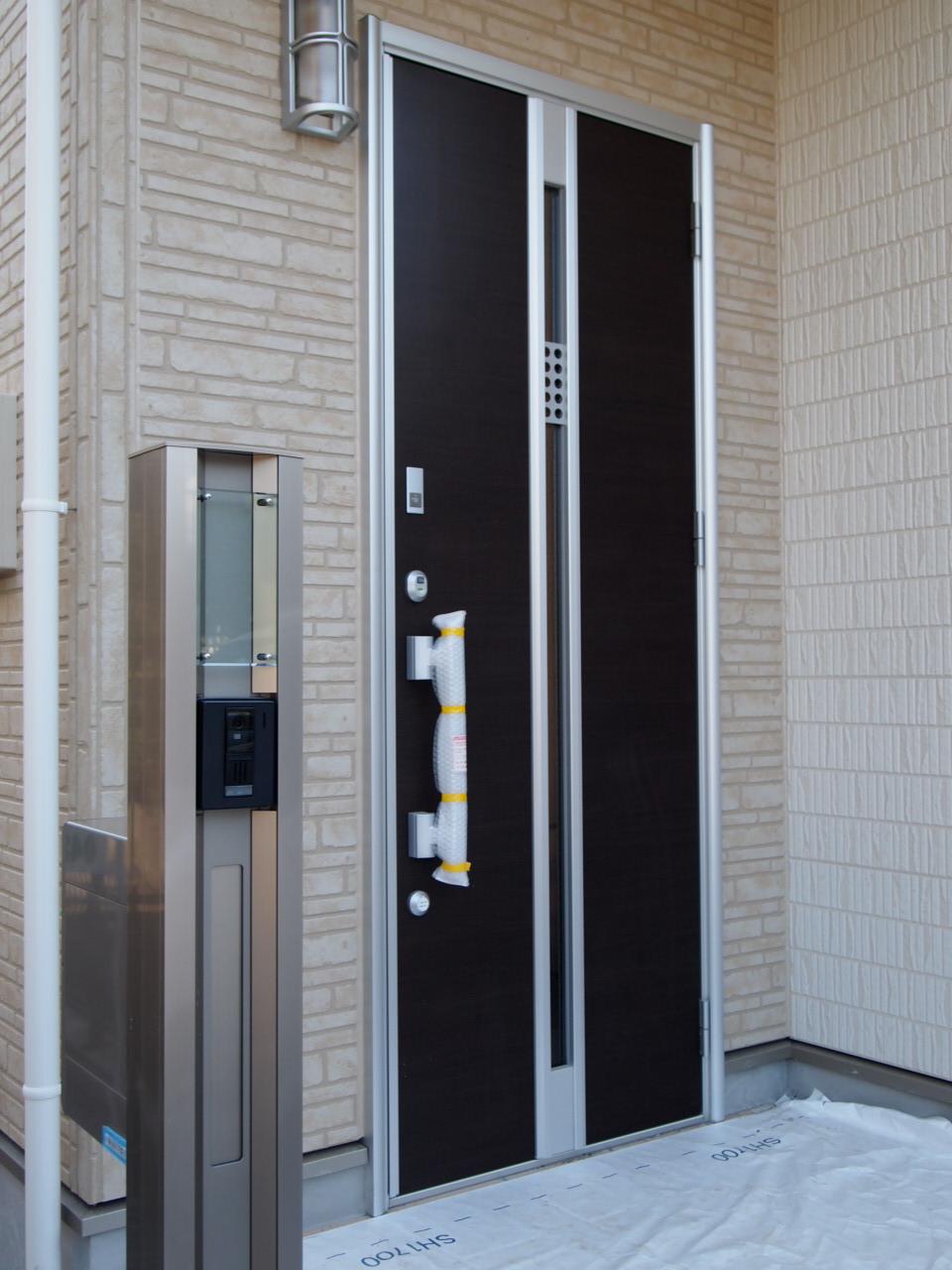 Same specifications construction cases
同仕様施工例
Toiletトイレ 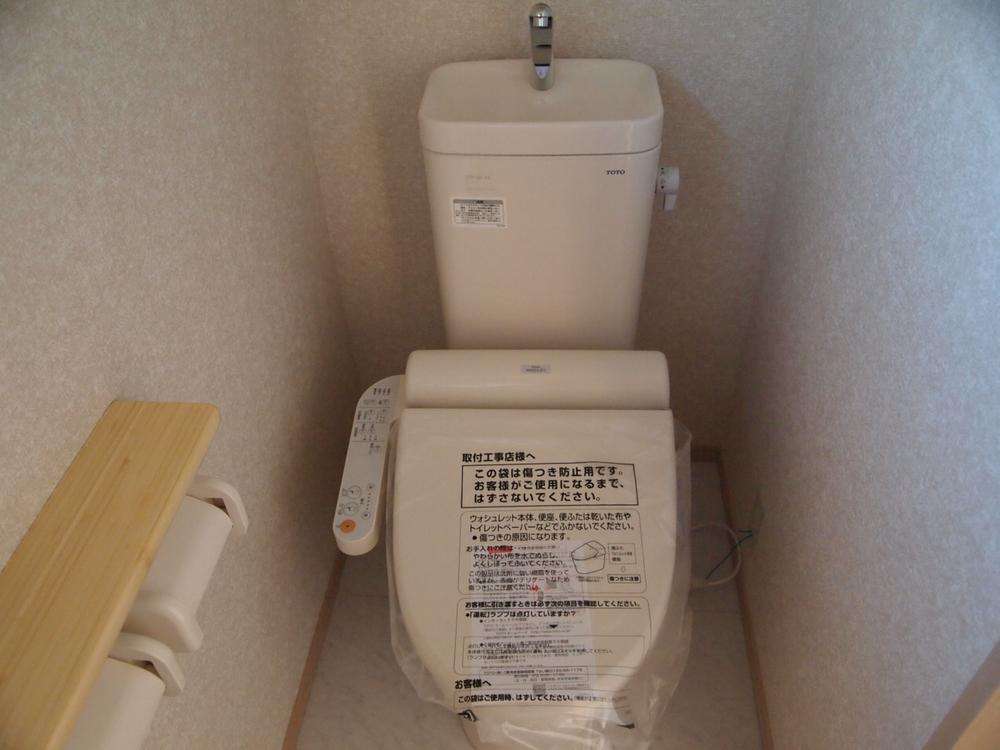 Same specifications construction cases
同仕様施工例
The entire compartment Figure全体区画図 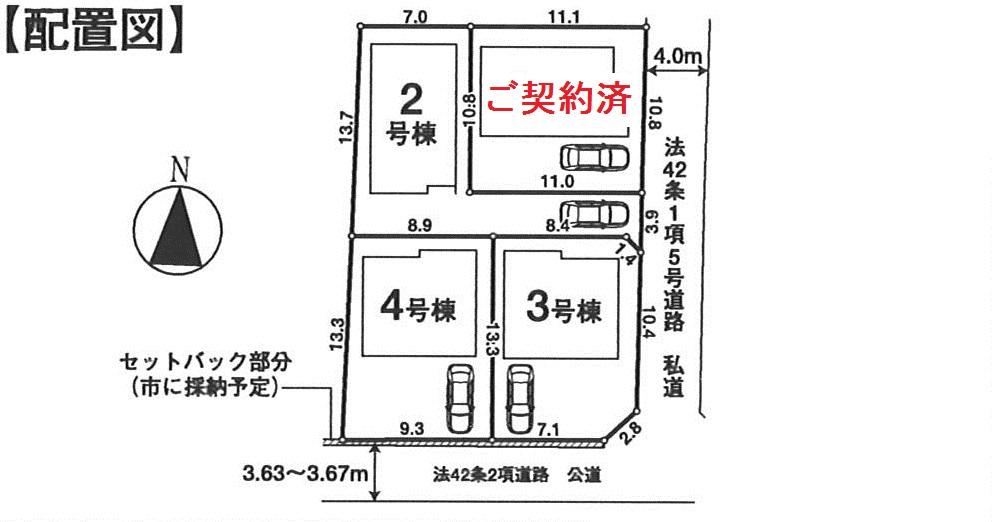 layout drawing
配置図
Floor plan間取り図 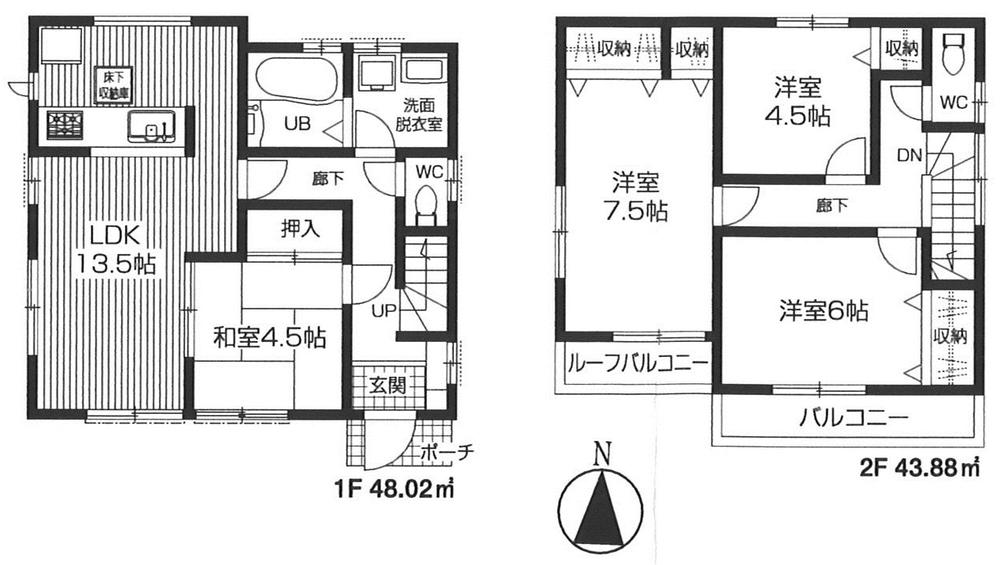 (3 Building), Price 25,800,000 yen, 4LDK, Land area 121.71 sq m , Building area 91.9 sq m
(3号棟)、価格2580万円、4LDK、土地面積121.71m2、建物面積91.9m2
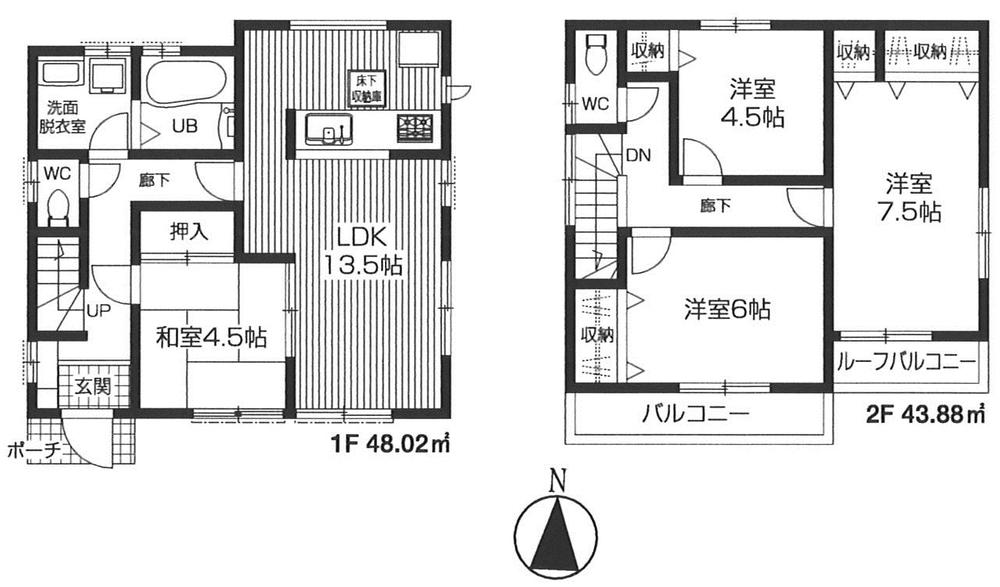 (4 Building), Price 25,300,000 yen, 4LDK, Land area 122.57 sq m , Building area 91.9 sq m
(4号棟)、価格2530万円、4LDK、土地面積122.57m2、建物面積91.9m2
Location
|













