New Homes » Kanto » Tokyo » Akiruno
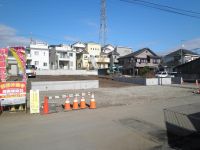 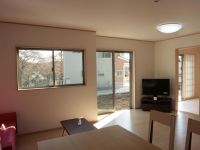
| | Tokyo Akiruno 東京都あきる野市 |
| JR Itsukaichi "Musashi Hikita" walk 6 minutes JR五日市線「武蔵引田」歩6分 |
| New Year 1 / 2 ~ 1 / 5 we do local sales than! Every Saturday and Sunday, Holidays local sales meetings and, So we held a loan consultations we My name wait do not hesitate to stop by. 新春1/2 ~ 1/5より現地販売を行っております!毎週土日、祝祭日現地販売会及び、ローン相談会を催しておりますのでお気軽にお立ち寄りお待ち申しております。 |
Features pickup 特徴ピックアップ | | Measures to conserve energy / Corresponding to the flat-35S / Pre-ground survey / Parking three or more possible / Land 50 square meters or more / Energy-saving water heaters / Facing south / System kitchen / Bathroom Dryer / Yang per good / All room storage / Siemens south road / LDK15 tatami mats or more / Corner lot / Japanese-style room / Shaping land / Garden more than 10 square meters / garden / Washbasin with shower / Face-to-face kitchen / Wide balcony / Barrier-free / Toilet 2 places / Bathroom 1 tsubo or more / 2-story / 2 or more sides balcony / South balcony / Double-glazing / Otobasu / Warm water washing toilet seat / Nantei / Underfloor Storage / The window in the bathroom / TV monitor interphone / All living room flooring / Walk-in closet / Water filter / roof balcony 省エネルギー対策 /フラット35Sに対応 /地盤調査済 /駐車3台以上可 /土地50坪以上 /省エネ給湯器 /南向き /システムキッチン /浴室乾燥機 /陽当り良好 /全居室収納 /南側道路面す /LDK15畳以上 /角地 /和室 /整形地 /庭10坪以上 /庭 /シャワー付洗面台 /対面式キッチン /ワイドバルコニー /バリアフリー /トイレ2ヶ所 /浴室1坪以上 /2階建 /2面以上バルコニー /南面バルコニー /複層ガラス /オートバス /温水洗浄便座 /南庭 /床下収納 /浴室に窓 /TVモニタ付インターホン /全居室フローリング /ウォークインクロゼット /浄水器 /ルーフバルコニー | Event information イベント情報 | | Local sales meeting schedule / Every Saturday, Sunday and public holidays time / 10:00 ~ 17:00 現地販売会日程/毎週土日祝時間/10:00 ~ 17:00 | Price 価格 | | 32,800,000 yen ~ 34,800,000 yen 3280万円 ~ 3480万円 | Floor plan 間取り | | 4LDK 4LDK | Units sold 販売戸数 | | 4 units 4戸 | Total units 総戸数 | | 4 units 4戸 | Land area 土地面積 | | 195.97 sq m ~ 243.53 sq m (59.28 tsubo ~ 73.66 square meters) 195.97m2 ~ 243.53m2(59.28坪 ~ 73.66坪) | Building area 建物面積 | | 104.33 sq m ~ 105.98 sq m (31.55 tsubo ~ 32.05 square meters) 104.33m2 ~ 105.98m2(31.55坪 ~ 32.05坪) | Completion date 完成時期(築年月) | | 2014 end of March plan 2014年3月末予定 | Address 住所 | | Tokyo Akiruno Hikita 429-1 東京都あきる野市引田429-1 | Traffic 交通 | | JR Itsukaichi "Musashi Hikita" walk 6 minutes JR五日市線「武蔵引田」歩6分
| Contact お問い合せ先 | | Seongnam Construction Co., Ltd. Head Office condominium Sales Division TEL: 0800-808-9482 [Toll free] mobile phone ・ Also available from PHS
Caller ID is not notified
Please contact the "saw SUUMO (Sumo)"
If it does not lead, If the real estate company 城南建設(株)本社 分譲営業課TEL:0800-808-9482【通話料無料】携帯電話・PHSからもご利用いただけます
発信者番号は通知されません
「SUUMO(スーモ)を見た」と問い合わせください
つながらない方、不動産会社の方は
| Sale schedule 販売スケジュール | | Every Sat. ・ Day ・ Congratulation ・ Holiday local sales meetings and loan consultation meetings! 毎週土・日・祝・祭日現地販売会及びローン相談会開催! | Time residents 入居時期 | | 2014 end of April schedule 2014年4月末予定 | Land of the right form 土地の権利形態 | | Ownership 所有権 | Structure and method of construction 構造・工法 | | Wooden 2-story (framing method) 木造2階建(軸組工法) | Use district 用途地域 | | One low-rise 1種低層 | Land category 地目 | | Residential land 宅地 | Other limitations その他制限事項 | | Height district, Height ceiling Yes 高度地区、高さ最高限度有 | Overview and notices その他概要・特記事項 | | Building confirmation number: No. 01907 (1 Building) ・ No. 01908 (Building 2) ・ No. 01909 (3 Building) ・ No. 01910 (4 Building) 建築確認番号:01907号(1号棟)・01908号(2号棟)・01909号(3号棟)・01910号(4号棟) | Company profile 会社概要 | | <Marketing alliance (agency)> Minister of Land, Infrastructure and Transport (3) The 006,183 No. Seongnam Construction Co., Ltd. Head Office condominium sales section Yubinbango252-0236 Sagamihara City, Kanagawa Prefecture, Chuo-ku Fujimi 2-8-8 Seongnam construction building <販売提携(代理)>国土交通大臣(3)第006183号城南建設(株)本社 分譲営業課〒252-0236 神奈川県相模原市中央区富士見2-8-8 城南建設ビル |
Other localその他現地 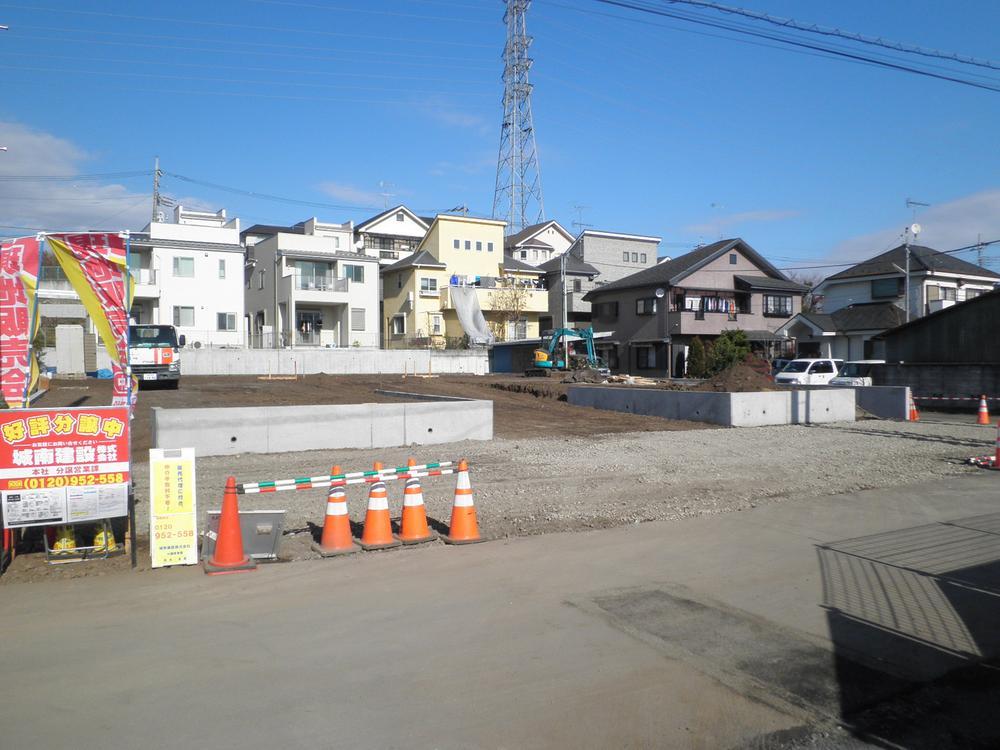 Local (12 May 2013) Shooting
現地(2013年12月)撮影
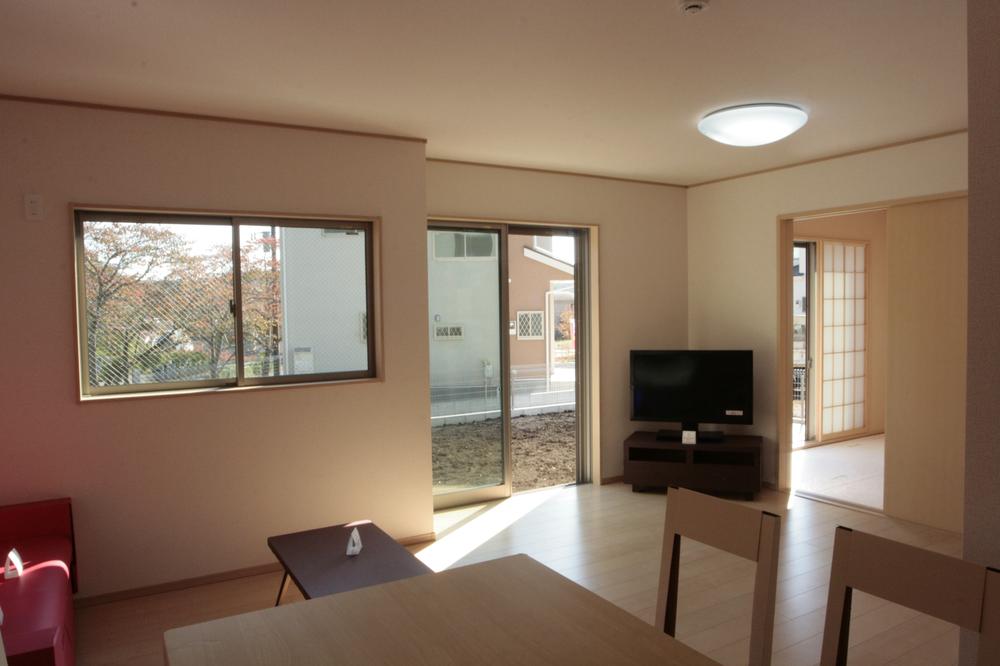 Same specifications photos (living)
同仕様写真(リビング)
Otherその他 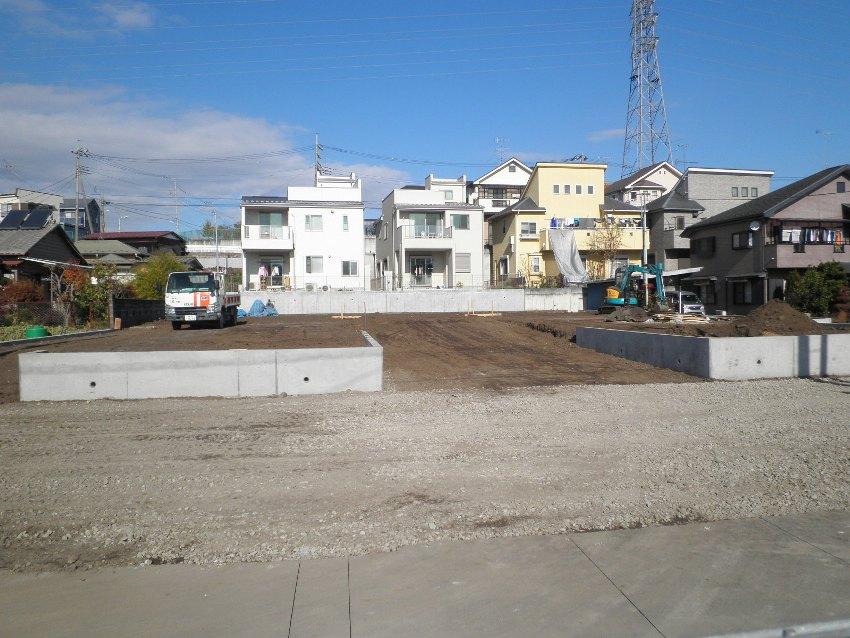 Local (12 May 2013) Shooting Construction planned site
現地(2013年12月)撮影 建築予定現場
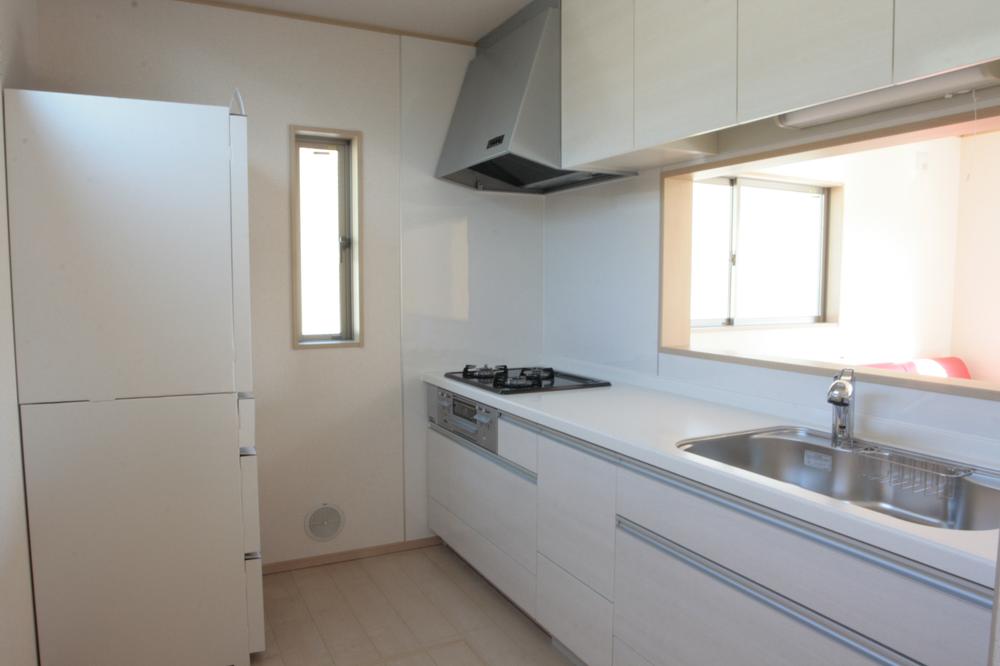 Same specifications photo (kitchen)
同仕様写真(キッチン)
Floor plan間取り図 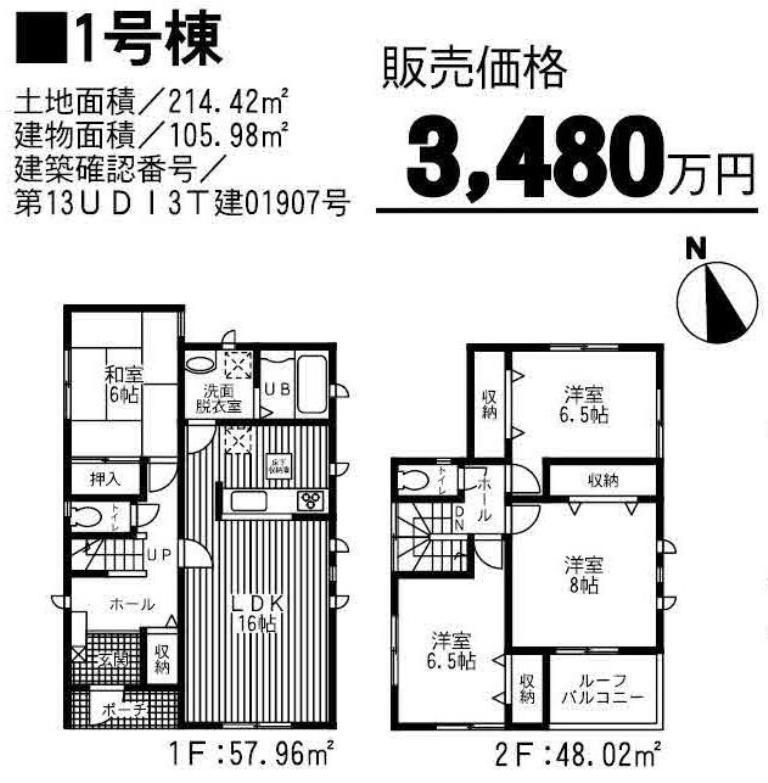 (1 Building), Price 34,800,000 yen, 4LDK, Land area 214.42 sq m , Building area 105.98 sq m
(1号棟)、価格3480万円、4LDK、土地面積214.42m2、建物面積105.98m2
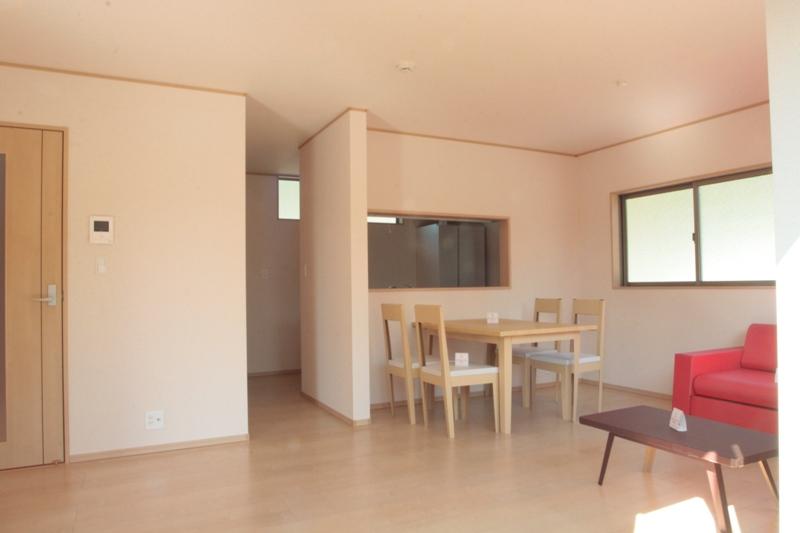 Same specifications photos (living)
同仕様写真(リビング)
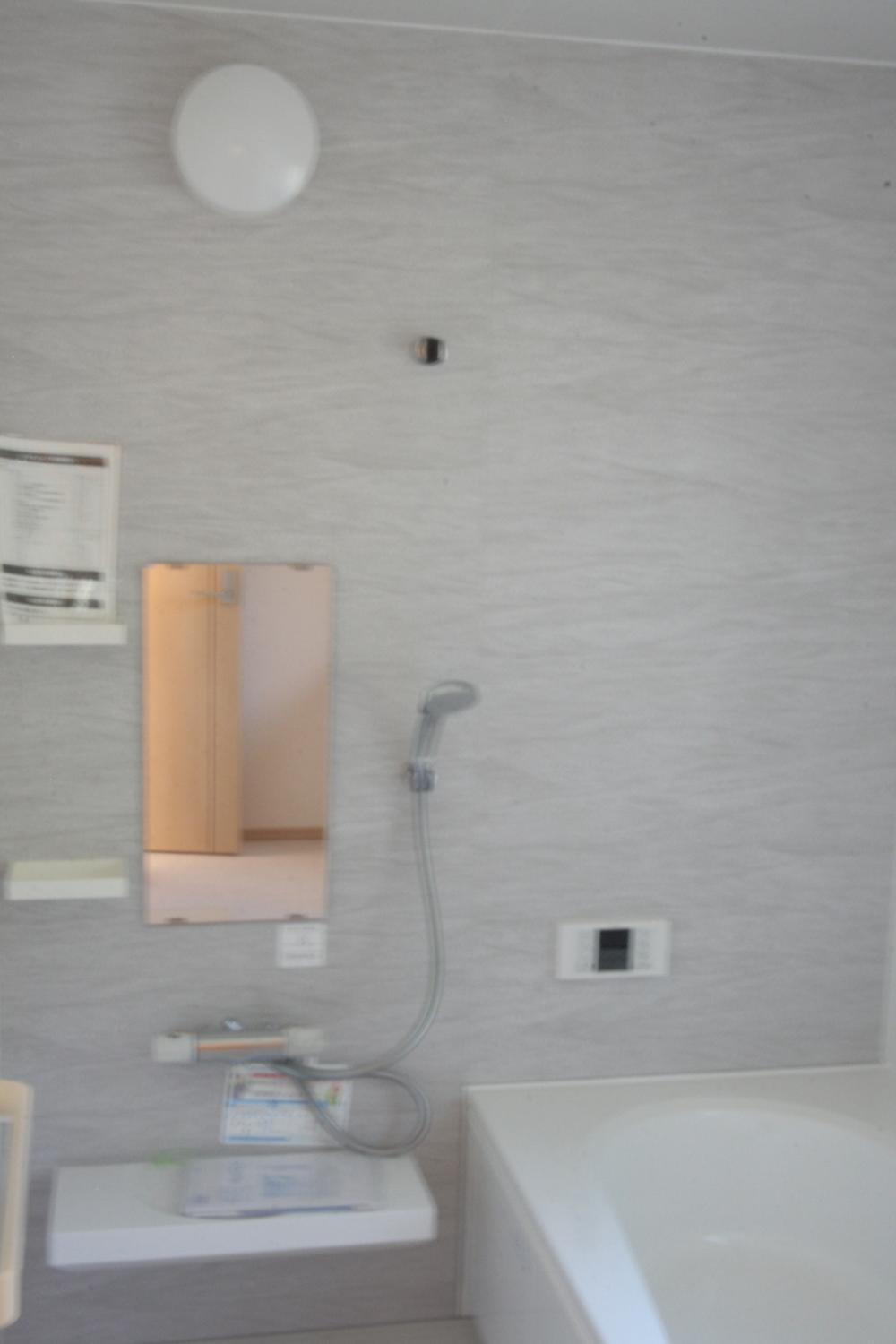 Same specifications photo (bathroom)
同仕様写真(浴室)
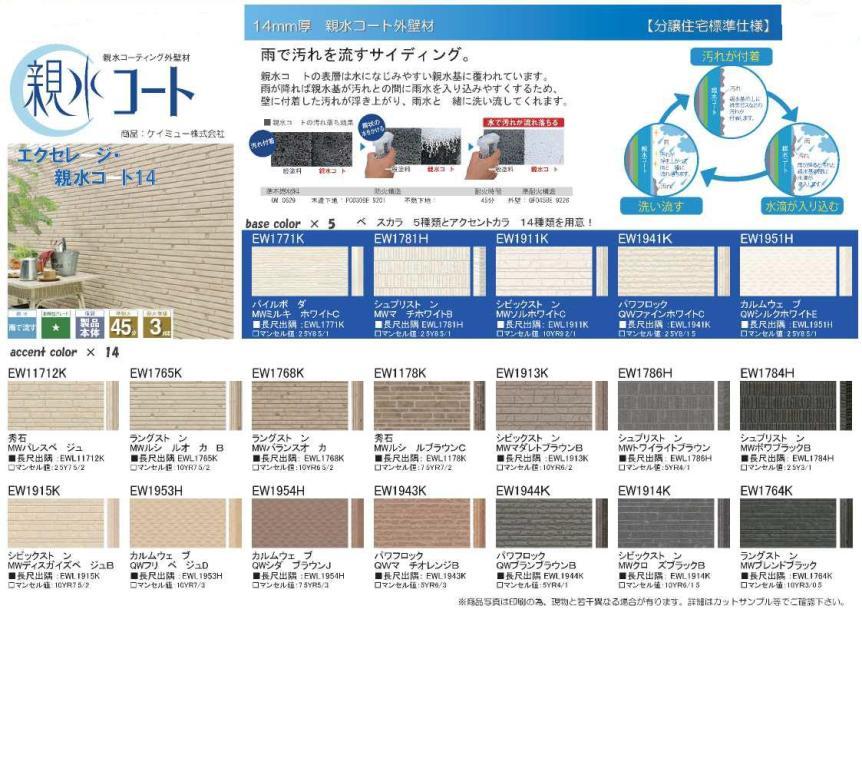 Other Equipment
その他設備
Primary school小学校 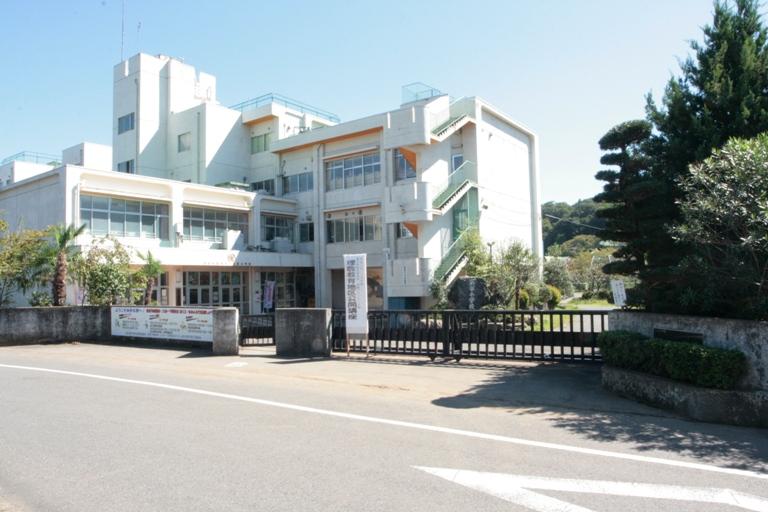 Municipal Ichinotani until elementary school 790m
市立一の谷小学校まで790m
Same specifications photos (Other introspection)同仕様写真(その他内観) 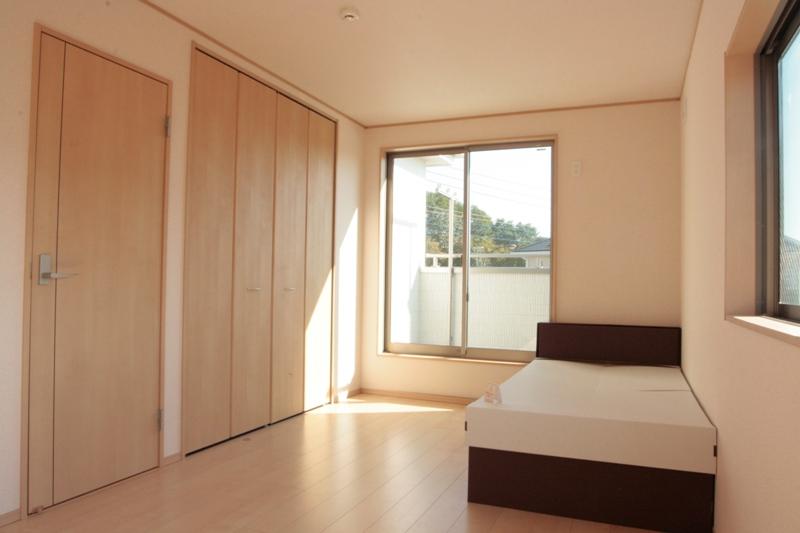 Western style room
洋室
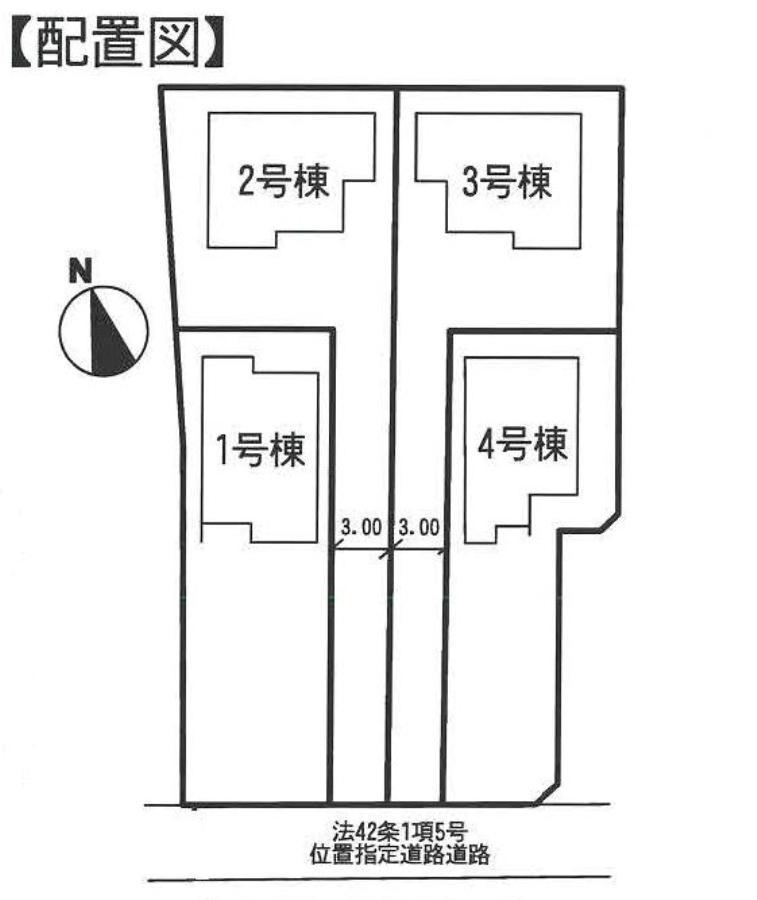 The entire compartment Figure
全体区画図
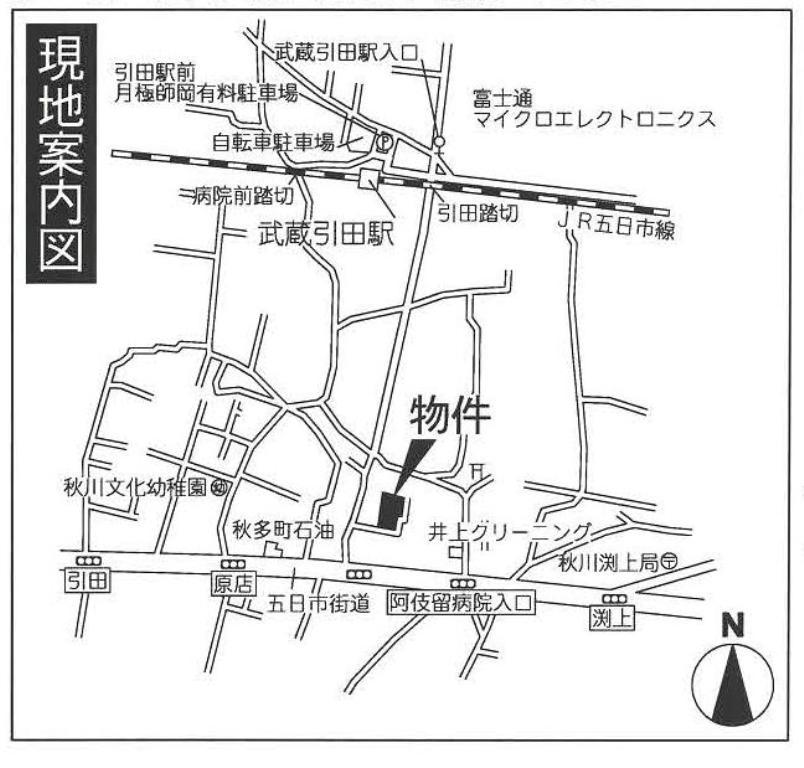 Local guide map
現地案内図
Floor plan間取り図 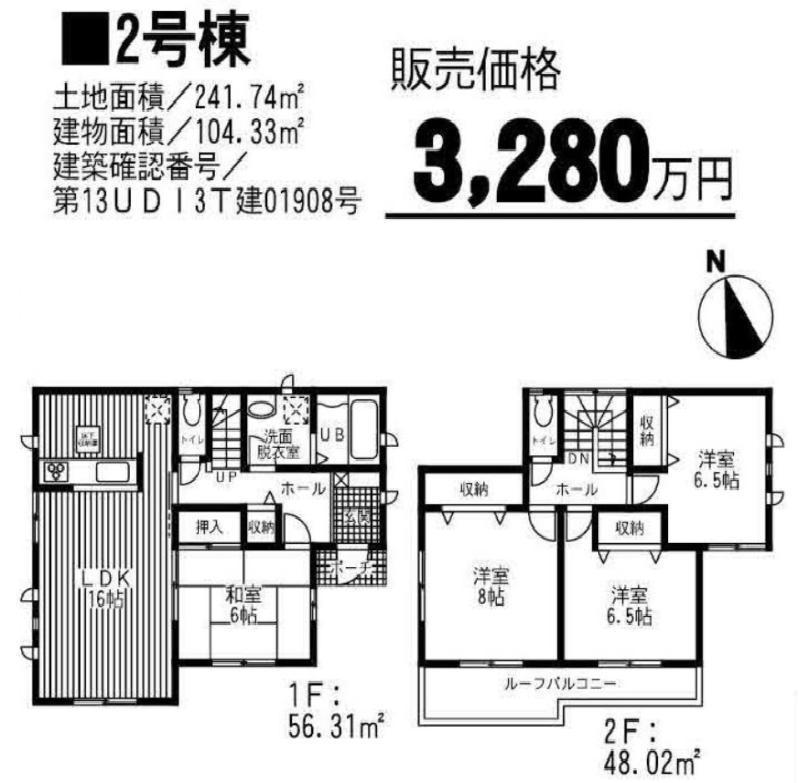 (Building 2), Price 32,800,000 yen, 4LDK, Land area 241.74 sq m , Building area 104.33 sq m
(2号棟)、価格3280万円、4LDK、土地面積241.74m2、建物面積104.33m2
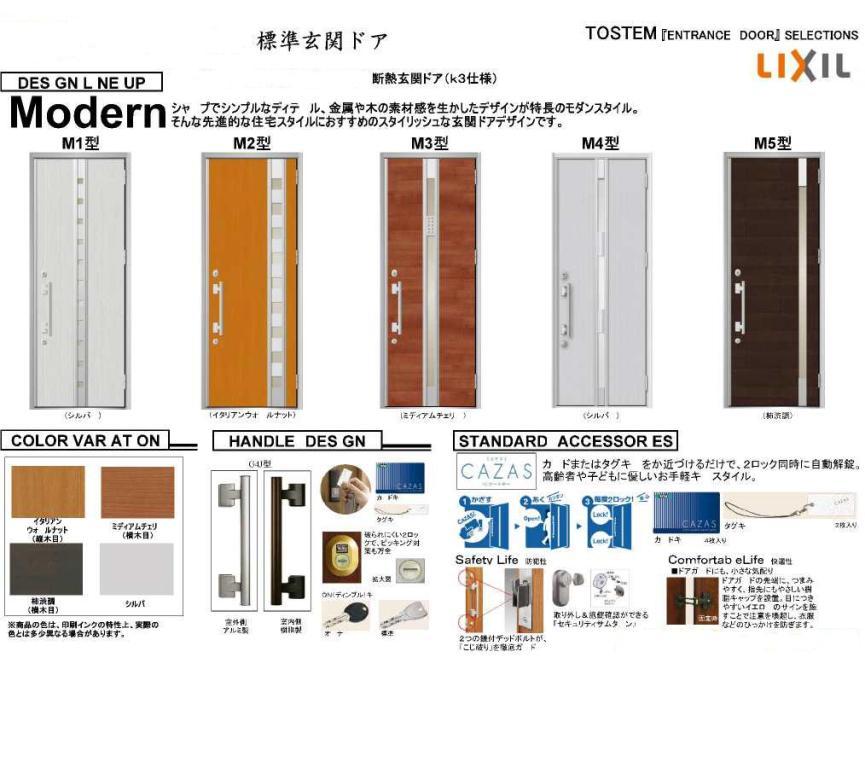 Other Equipment
その他設備
Junior high school中学校 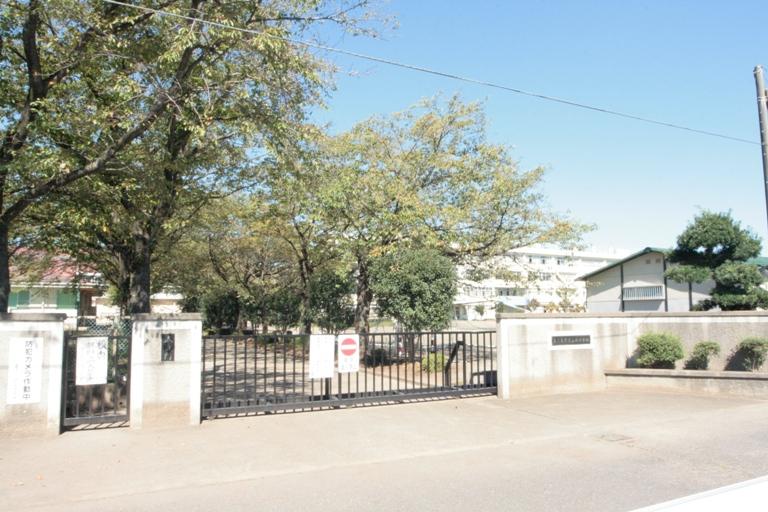 990m to City West Junior High School
市立西中学校まで990m
Same specifications photos (Other introspection)同仕様写真(その他内観) 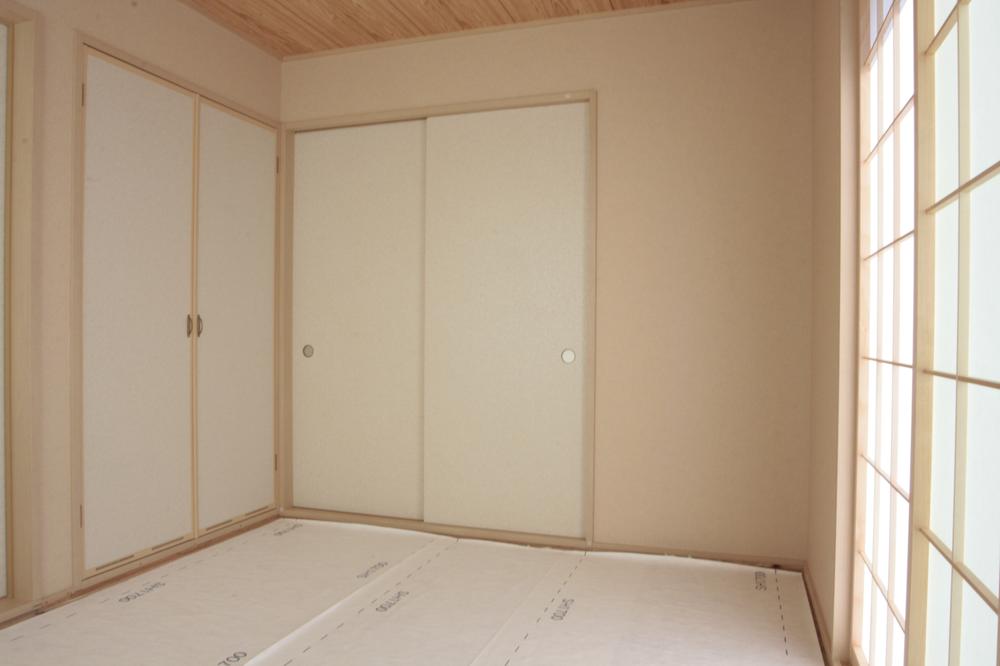 Japanese style room
和室
Floor plan間取り図 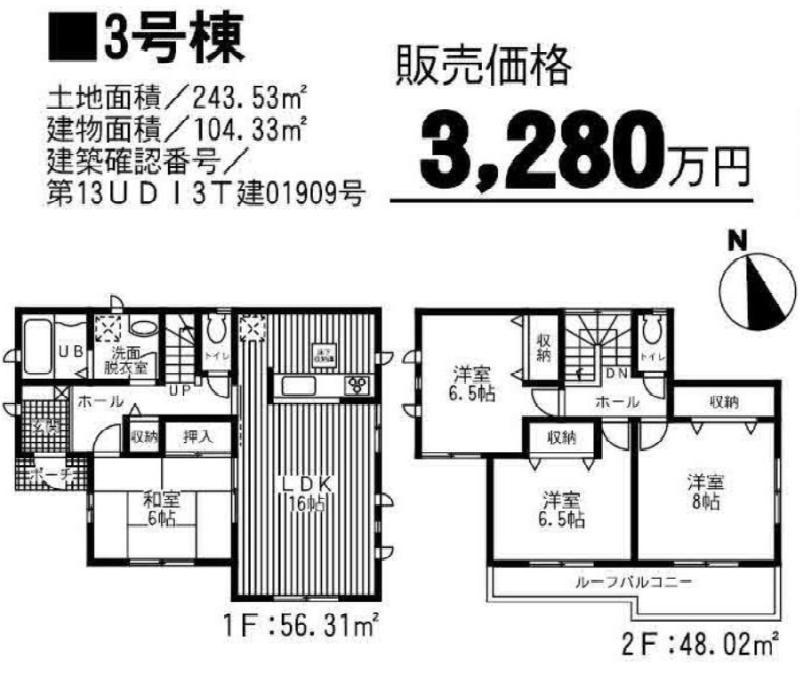 (3 Building), Price 32,800,000 yen, 4LDK, Land area 243.53 sq m , Building area 104.33 sq m
(3号棟)、価格3280万円、4LDK、土地面積243.53m2、建物面積104.33m2
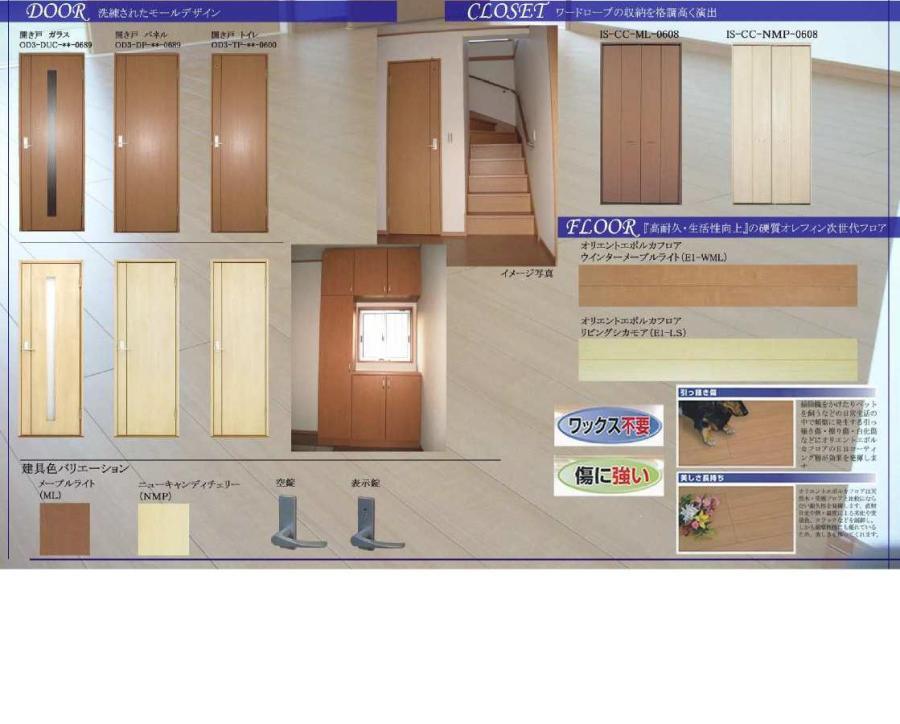 Other Equipment
その他設備
Station駅 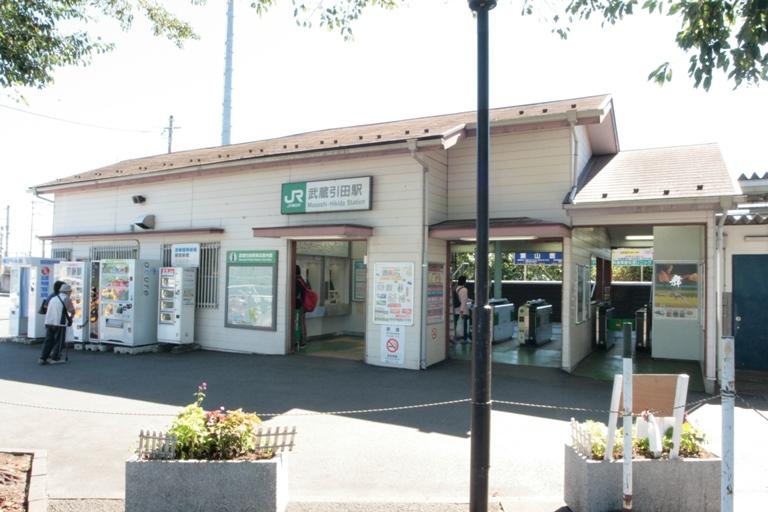 500m to Musashi Hiketa Station
武蔵引田駅まで500m
Same specifications photos (Other introspection)同仕様写真(その他内観) 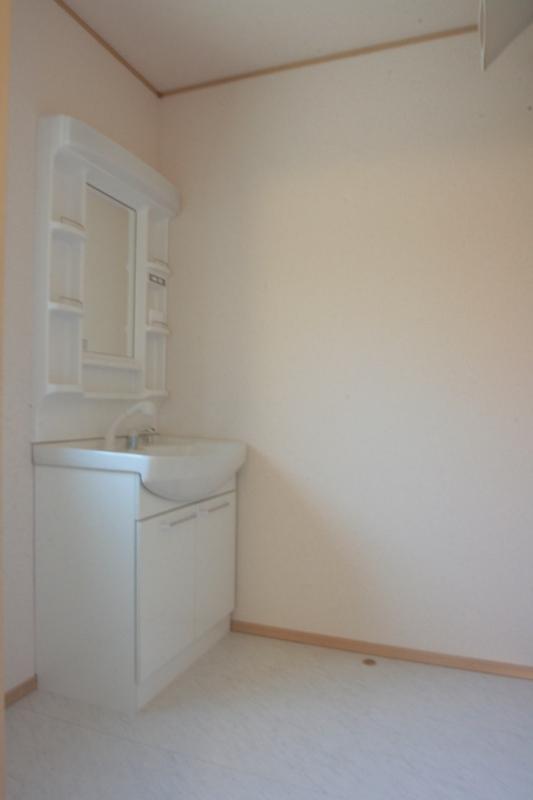 Wash basin
洗面台
Floor plan間取り図 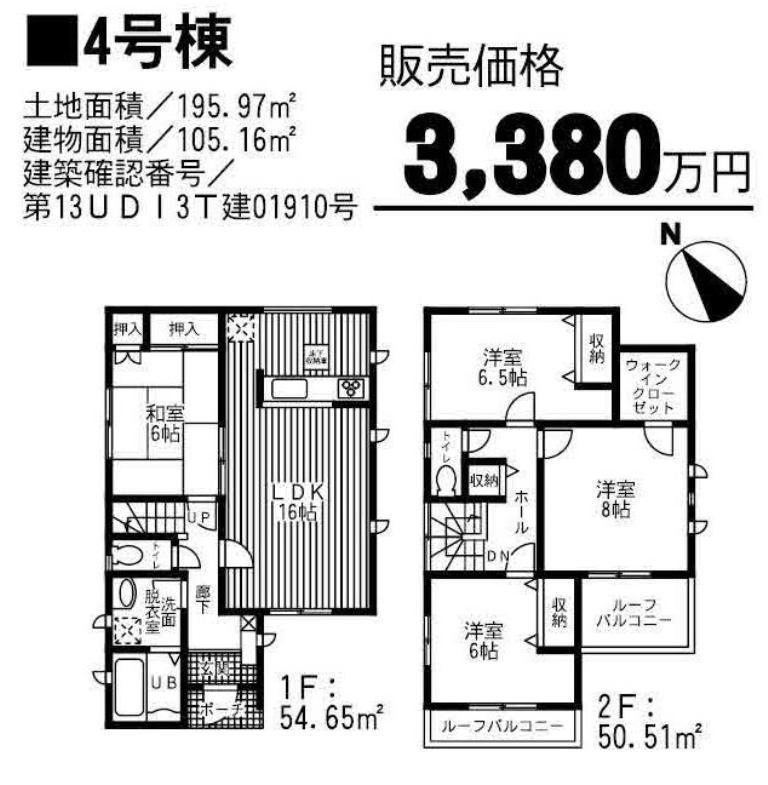 (4 Building), Price 33,800,000 yen, 4LDK, Land area 195.97 sq m , Building area 105.16 sq m
(4号棟)、価格3380万円、4LDK、土地面積195.97m2、建物面積105.16m2
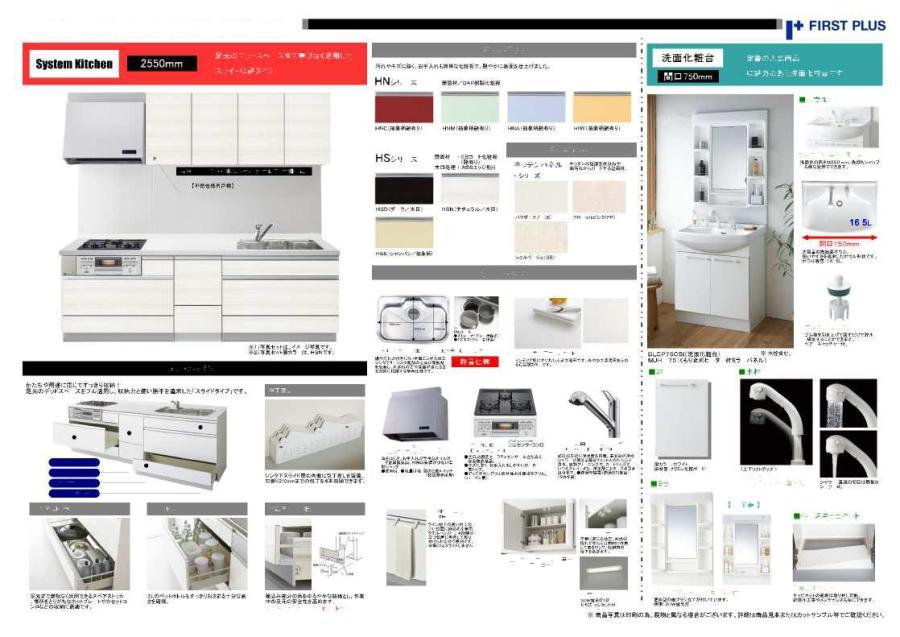 Other Equipment
その他設備
Location
|























