2013September
27.5 million yen, 4LDK, 105.99 sq m
New Homes » Kanto » Tokyo » Akiruno
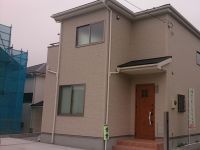 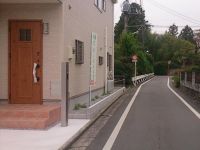
| | Tokyo Akiruno 東京都あきる野市 |
| JR Itsukaichi "Musashi Hikita" walk 15 minutes JR五日市線「武蔵引田」歩15分 |
Features pickup 特徴ピックアップ | | Immediate Available / See the mountain / Facing south / Yang per good / A quiet residential area / LDK15 tatami mats or more / Corner lot / Security enhancement / 2-story / Zenshitsuminami direction / TV monitor interphone / Leafy residential area / Ventilation good / Good view / A large gap between the neighboring house 即入居可 /山が見える /南向き /陽当り良好 /閑静な住宅地 /LDK15畳以上 /角地 /セキュリティ充実 /2階建 /全室南向き /TVモニタ付インターホン /緑豊かな住宅地 /通風良好 /眺望良好 /隣家との間隔が大きい | Price 価格 | | 27.5 million yen 2750万円 | Floor plan 間取り | | 4LDK 4LDK | Units sold 販売戸数 | | 1 units 1戸 | Land area 土地面積 | | 156.2 sq m (measured) 156.2m2(実測) | Building area 建物面積 | | 105.99 sq m (measured) 105.99m2(実測) | Driveway burden-road 私道負担・道路 | | Nothing, North 4m width (contact the road width 15.5m), East 4.8m width (contact the road width 7.3m) 無、北4m幅(接道幅15.5m)、東4.8m幅(接道幅7.3m) | Completion date 完成時期(築年月) | | September 2013 2013年9月 | Address 住所 | | Tokyo Akiruno Hikita Jiseinosato 661-1 東京都あきる野市引田字静ノ郷661-1 | Traffic 交通 | | JR Itsukaichi "Musashi Hikita" walk 15 minutes JR五日市線「武蔵引田」歩15分
| Related links 関連リンク | | [Related Sites of this company] 【この会社の関連サイト】 | Person in charge 担当者より | | [Regarding this property.] Good is per yang per south terraced 【この物件について】南側ひな壇につき陽当り良好です | Contact お問い合せ先 | | (Ltd.) formed housing TEL: 0800-602-6255 [Toll free] mobile phone ・ Also available from PHS
Caller ID is not notified
Please contact the "saw SUUMO (Sumo)"
If it does not lead, If the real estate company (株)成ハウジングTEL:0800-602-6255【通話料無料】携帯電話・PHSからもご利用いただけます
発信者番号は通知されません
「SUUMO(スーモ)を見た」と問い合わせください
つながらない方、不動産会社の方は
| Building coverage, floor area ratio 建ぺい率・容積率 | | 40% ・ 80% 40%・80% | Time residents 入居時期 | | Immediate available 即入居可 | Land of the right form 土地の権利形態 | | Ownership 所有権 | Structure and method of construction 構造・工法 | | Wooden 2-story 木造2階建 | Use district 用途地域 | | Urbanization control area 市街化調整区域 | Overview and notices その他概要・特記事項 | | Facilities: Public Water Supply, This sewage, Individual LPG, Building Permits reason: City Planning Law Enforcement Ordinance Article 36 corresponds to 1, Item No. 3 b, Parking: car space 設備:公営水道、本下水、個別LPG、建築許可理由:都市計画法施行令36条1項3号ロに該当、駐車場:カースペース | Company profile 会社概要 | | <Marketing alliance (agency)> Governor of Tokyo (1) No. 093654 (Ltd.) formed housing Yubinbango186-0011 Tokyo National City Yaho 6249-26 <販売提携(代理)>東京都知事(1)第093654号(株)成ハウジング〒186-0011 東京都国立市谷保6249-26 |
Local appearance photo現地外観写真 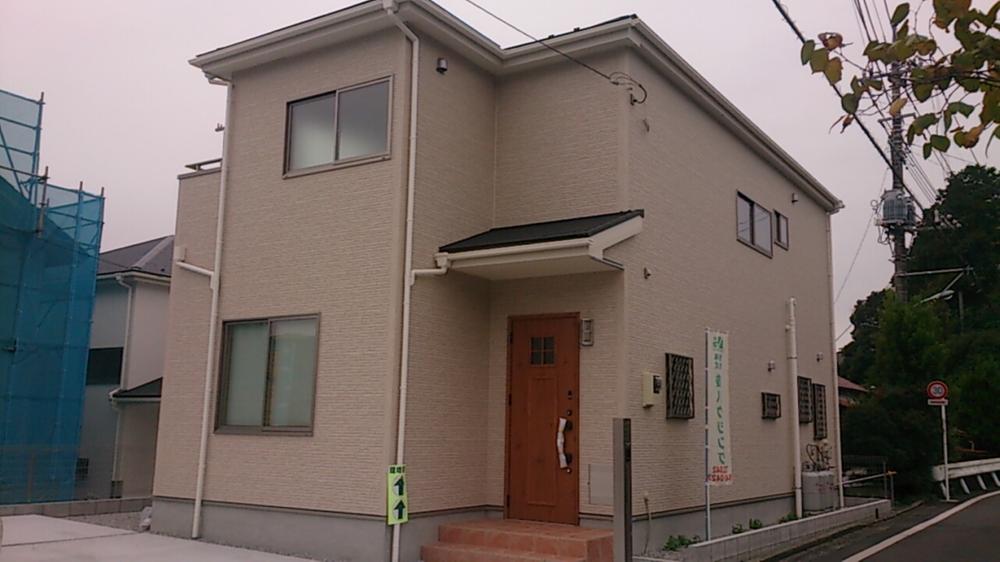 Local (11 May 2013) Shooting
現地(2013年11月)撮影
Local photos, including front road前面道路含む現地写真 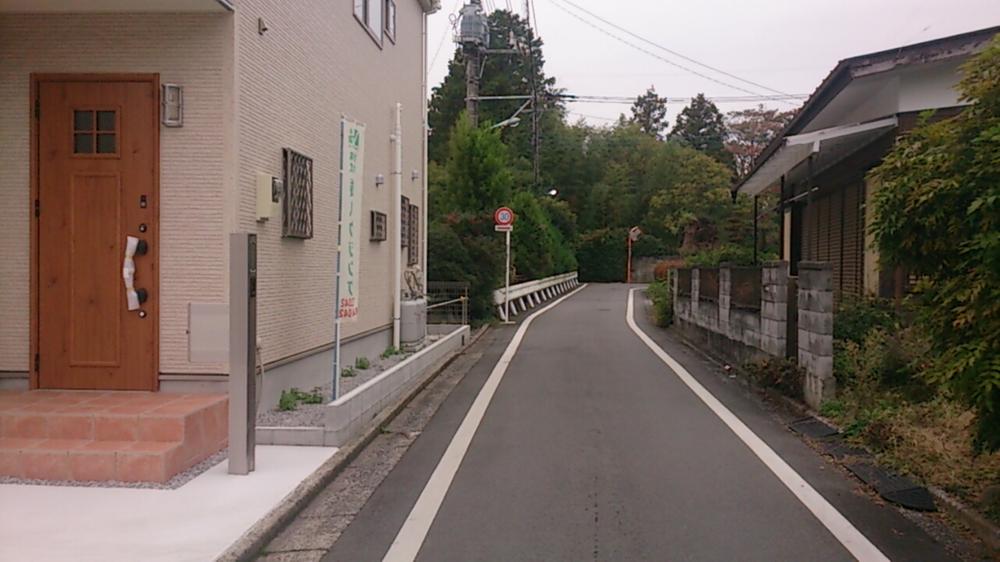 Local (11 May 2013) Shooting
現地(2013年11月)撮影
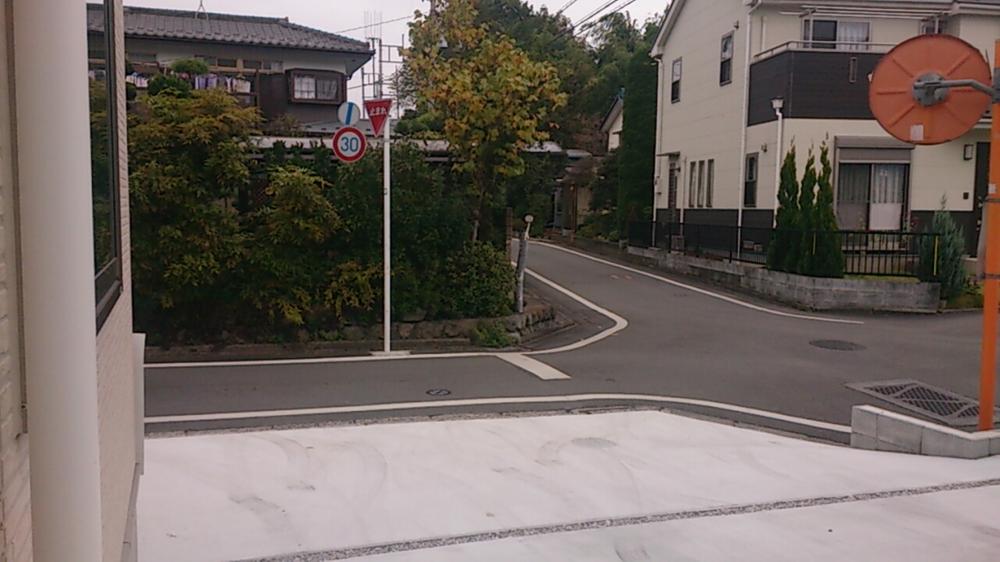 Local (11 May 2013) Shooting
現地(2013年11月)撮影
Floor plan間取り図 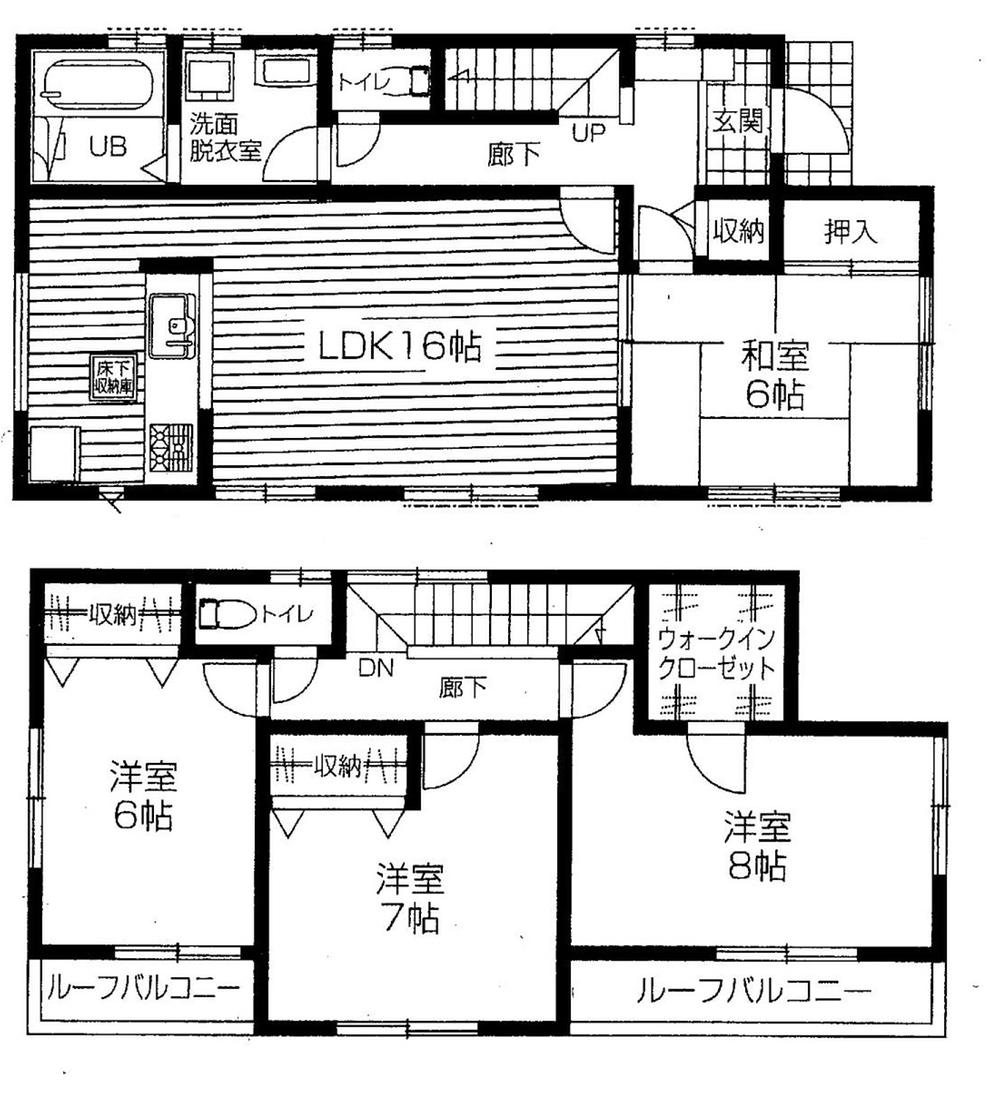 27.5 million yen, 4LDK, Land area 156.2 sq m , Building area 105.99 sq m
2750万円、4LDK、土地面積156.2m2、建物面積105.99m2
Local appearance photo現地外観写真 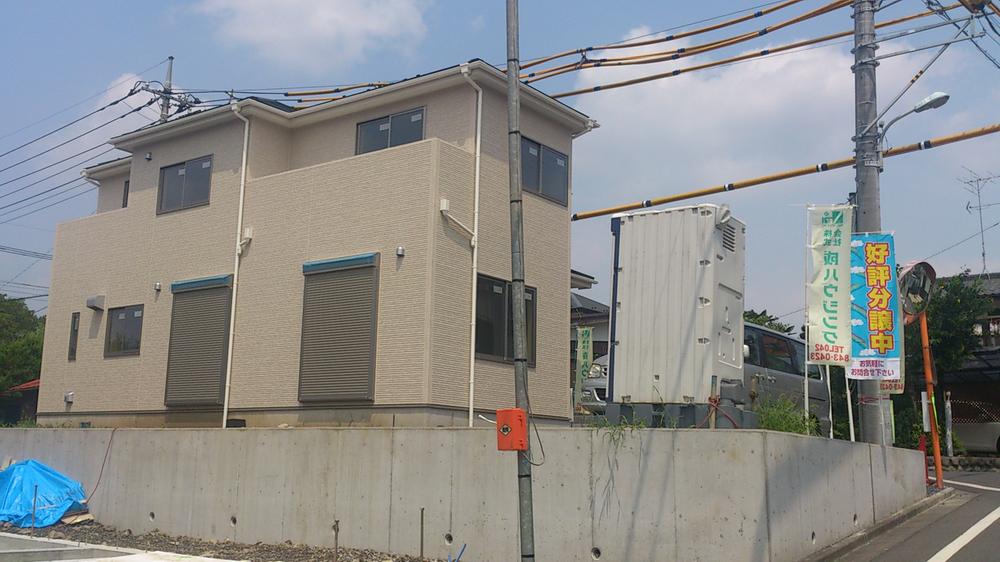 Taken during construction
建築中に撮影
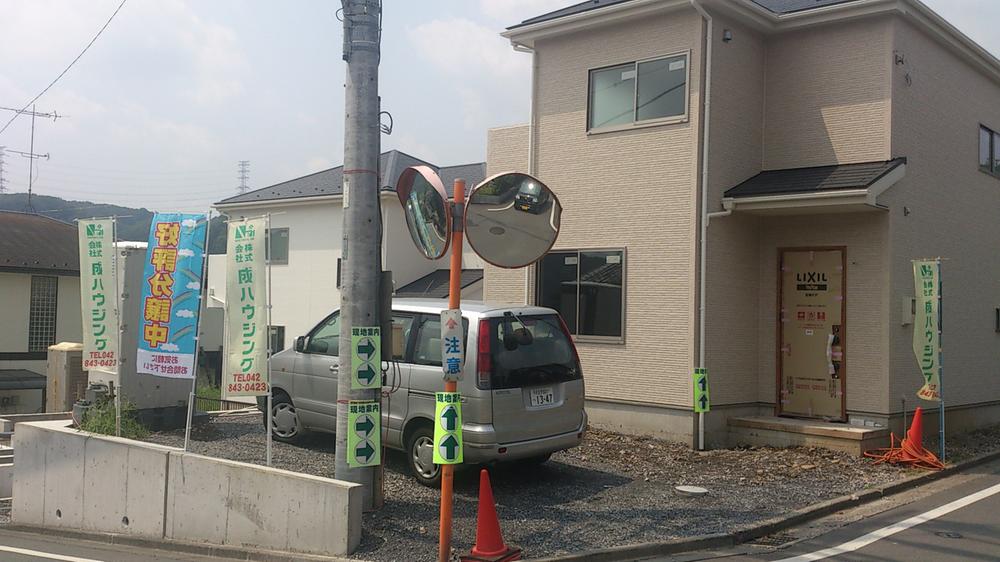 Taken during construction
建築中に撮影
Location
|







