2014March
27,800,000 yen, 4LDK, 98.94 sq m
New Homes » Kanto » Tokyo » Akiruno
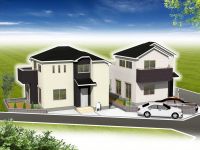 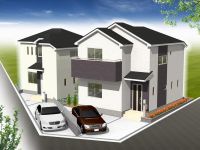
| | Tokyo Akiruno 東京都あきる野市 |
| JR Itsukaichi "Higashiakiru" walk 7 minutes JR五日市線「東秋留」歩7分 |
Local guide map 現地案内図 | | Local guide map 現地案内図 | Property name 物件名 | | LiveleGarden.S Akiruno. All two buildings LiveleGarden.Sあきる野.野辺第1 全2棟 | Price 価格 | | 27,800,000 yen 2780万円 | Floor plan 間取り | | 4LDK 4LDK | Units sold 販売戸数 | | 1 units 1戸 | Total units 総戸数 | | 2 units 2戸 | Land area 土地面積 | | 130.09 sq m (39.35 tsubo) (Registration) 130.09m2(39.35坪)(登記) | Building area 建物面積 | | 98.94 sq m (29.92 tsubo) (Registration) 98.94m2(29.92坪)(登記) | Driveway burden-road 私道負担・道路 | | Nothing 無 | Completion date 完成時期(築年月) | | March 2014 2014年3月 | Address 住所 | | Tokyo Akiruno Nobe 東京都あきる野市野辺 | Traffic 交通 | | JR Itsukaichi "Higashiakiru" walk 7 minutes JR五日市線「東秋留」歩7分
| Contact お問い合せ先 | | (Ltd.) Ebisu Home TEL: 042-530-1212 Please inquire as "saw SUUMO (Sumo)" (株)エビスホームTEL:042-530-1212「SUUMO(スーモ)を見た」と問い合わせください | Expenses 諸費用 | | Cable broadcasting Initial Cost: TBD, Flat fee: unspecified amount 有線放送初期費用:金額未定、定額料金:金額未定 | Building coverage, floor area ratio 建ぺい率・容積率 | | 40% ・ 80% 40%・80% | Time residents 入居時期 | | Consultation 相談 | Land of the right form 土地の権利形態 | | Ownership 所有権 | Structure and method of construction 構造・工法 | | Wooden 2-story 木造2階建 | Construction 施工 | | One Construction (Ltd.) 一建設(株) | Use district 用途地域 | | One low-rise 1種低層 | Overview and notices その他概要・特記事項 | | Facilities: Public Water Supply, This sewage, Individual LPG, Building confirmation number: No. 13UDI3S Ken 02046, Parking: car space 設備:公営水道、本下水、個別LPG、建築確認番号:第13UDI3S建02046号、駐車場:カースペース | Company profile 会社概要 | | <Marketing alliance (agency)> Governor of Tokyo (4) No. 074139 (Ltd.) Ebisu home Yubinbango197-0011 Tokyo Fussa Oaza Fussa 664-7 <販売提携(代理)>東京都知事(4)第074139号(株)エビスホーム〒197-0011 東京都福生市大字福生664-7 |
The entire compartment Figure全体区画図 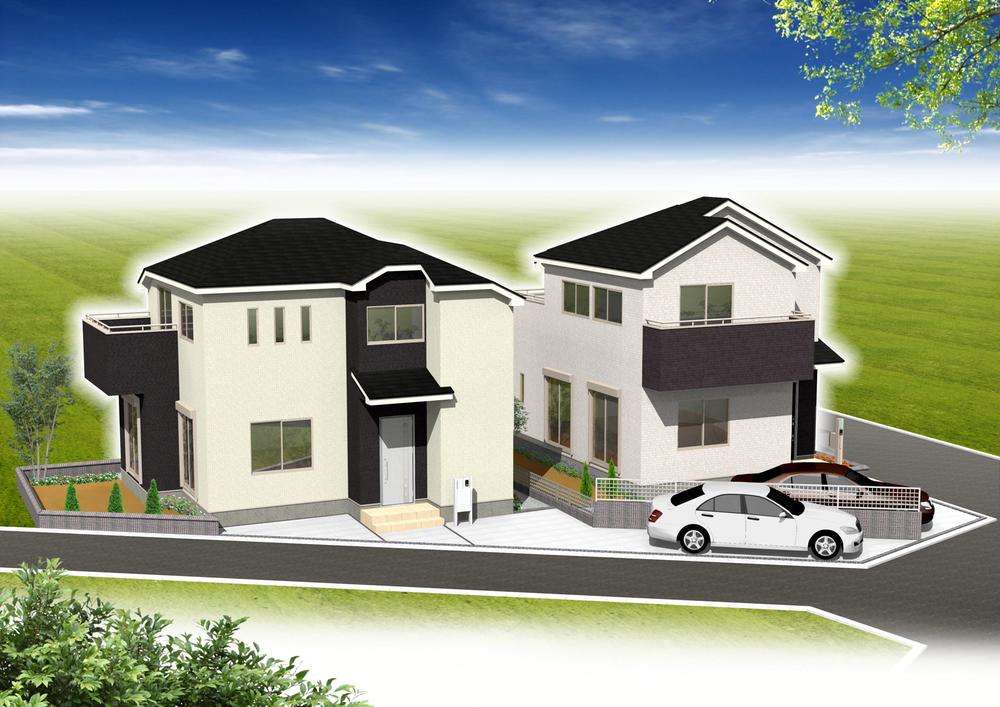 Compartment figure
区画図
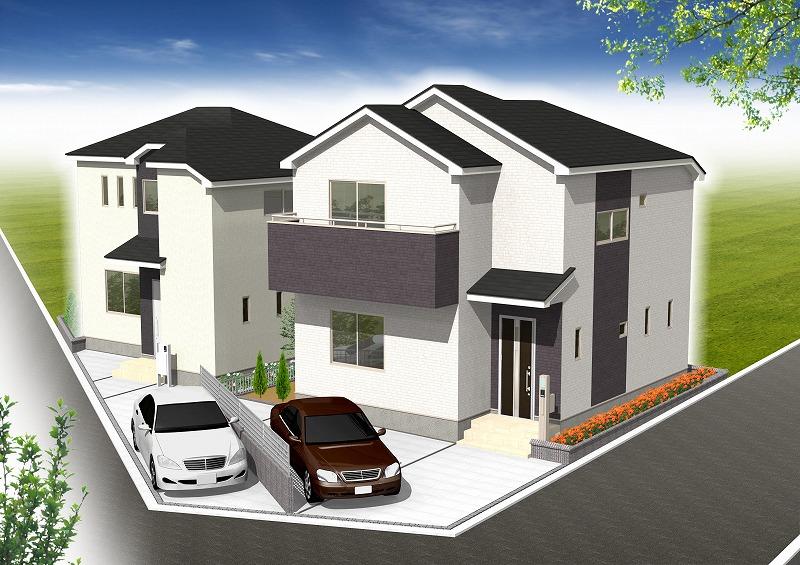 Local guide map
現地案内図
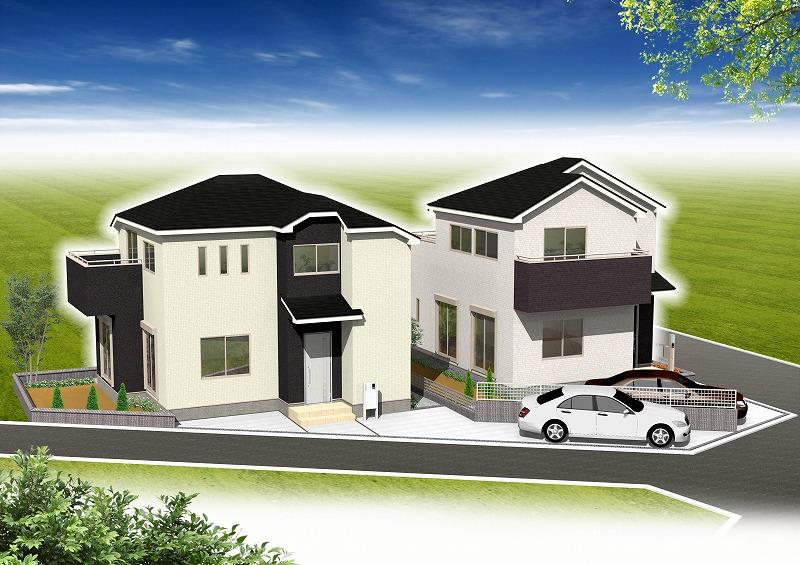 Local guide map
現地案内図
Toiletトイレ 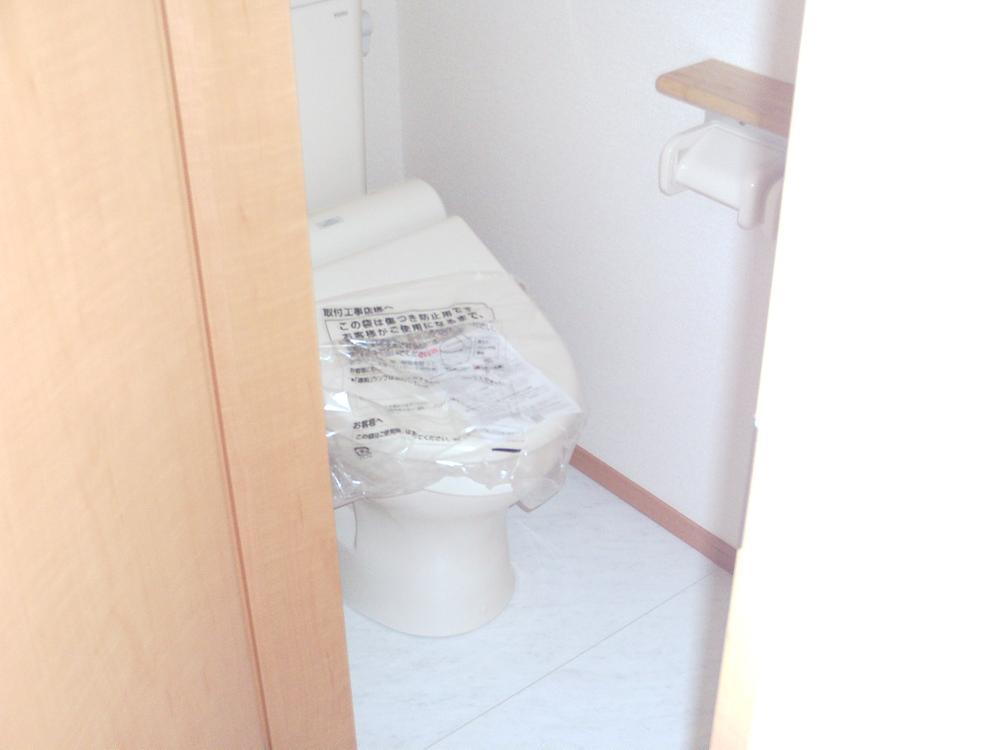 Indoor reference toilet
室内参考トイレ
Kitchenキッチン 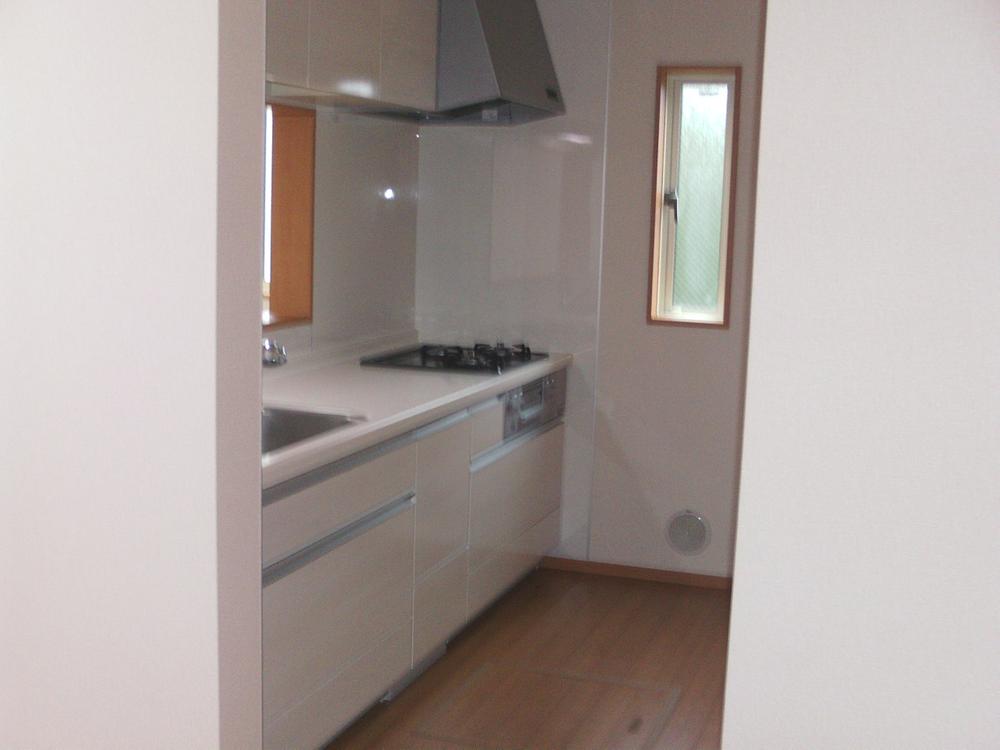 Indoor kitchen reference image
室内キッチン参考画像
Bathroom浴室 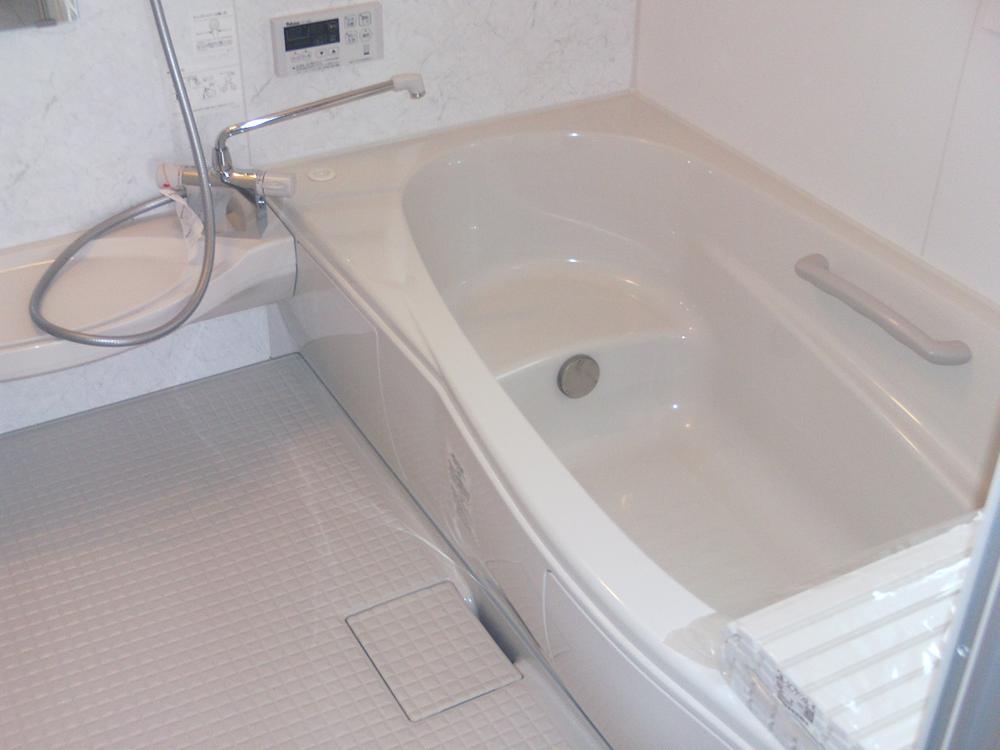 Indoor bathroom reference image
室内浴室参考画像
Supermarketスーパー 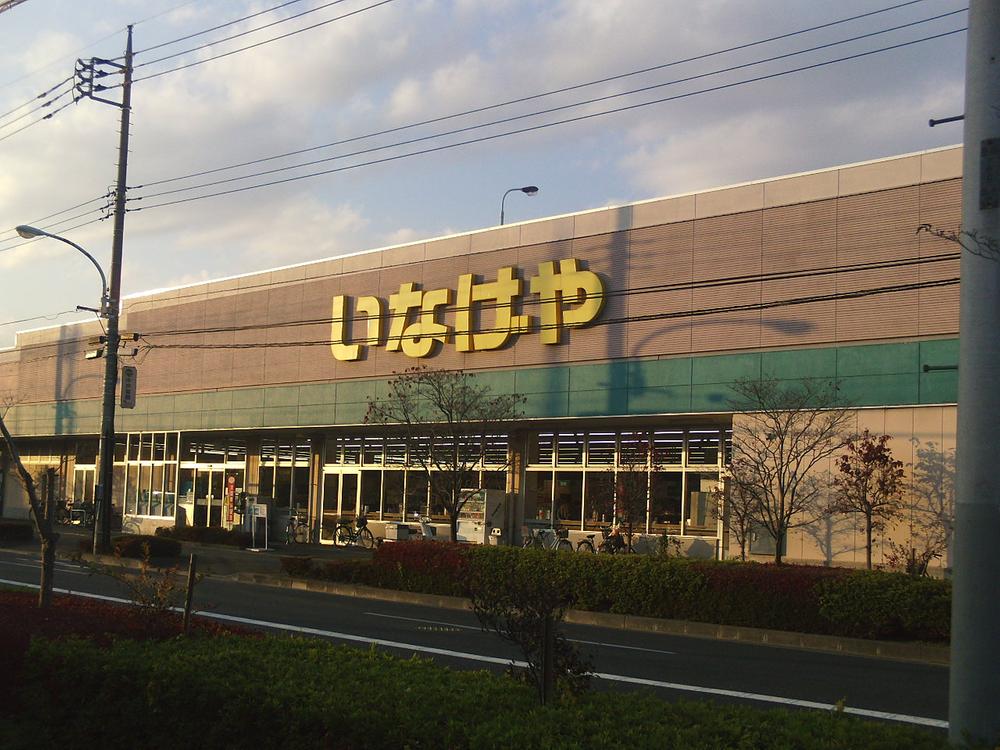 Distance about 500m
距離約500m
Shopping centreショッピングセンター 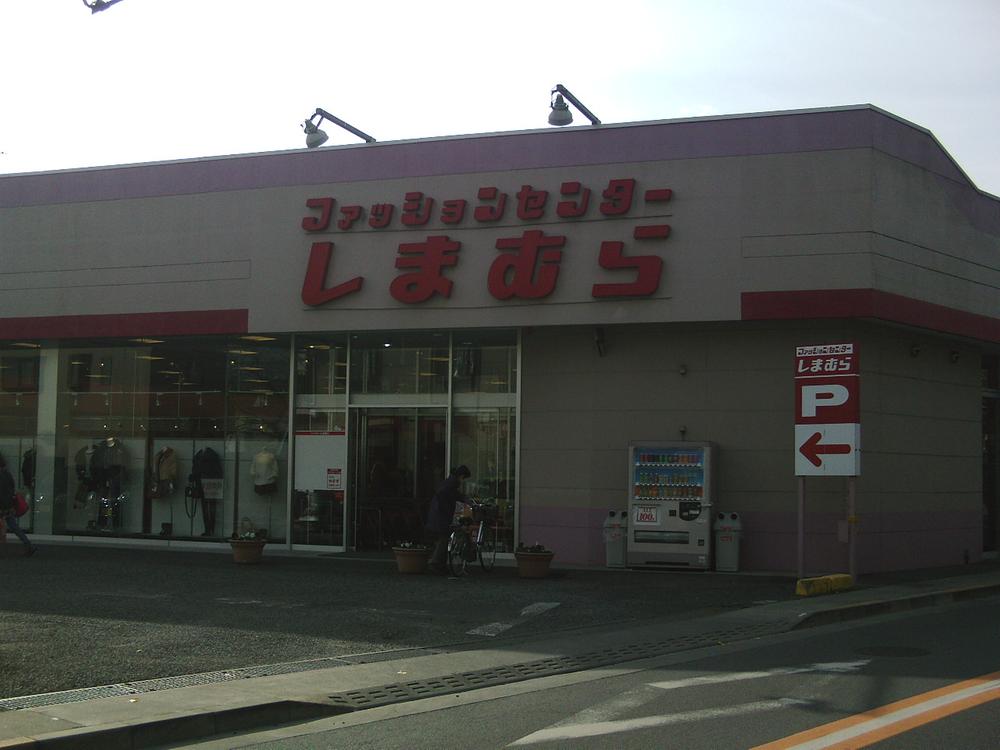 Hanareyaku 300m
離約300m
Bank銀行 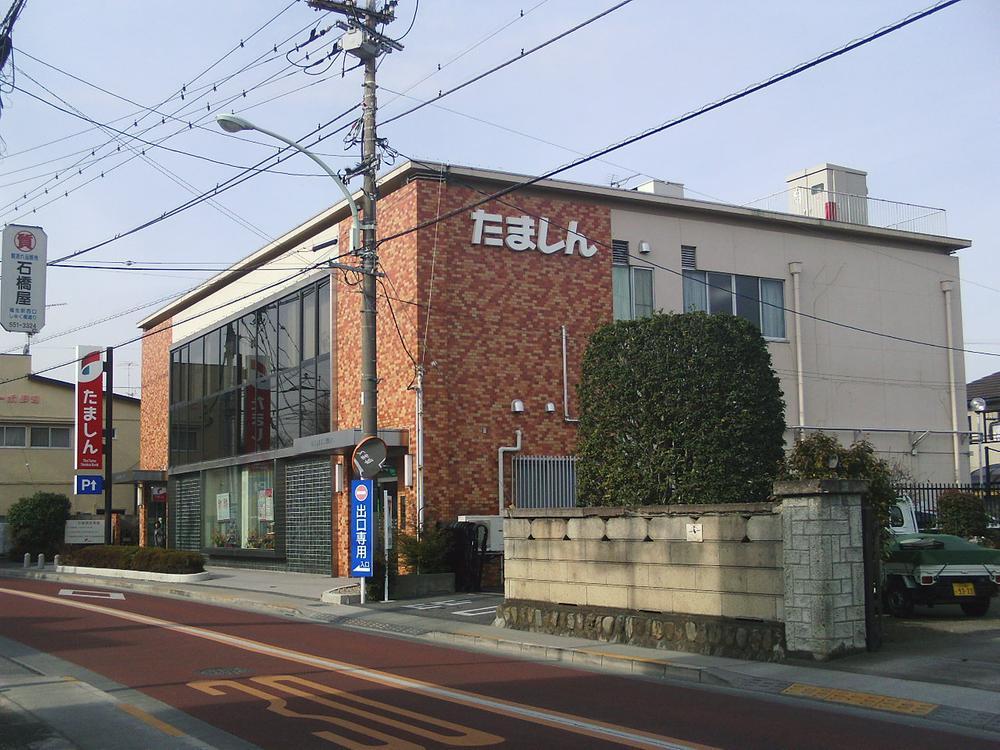 Hanareyaku 300m
離約300m
Location
|










