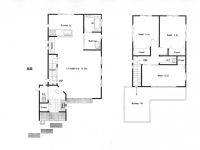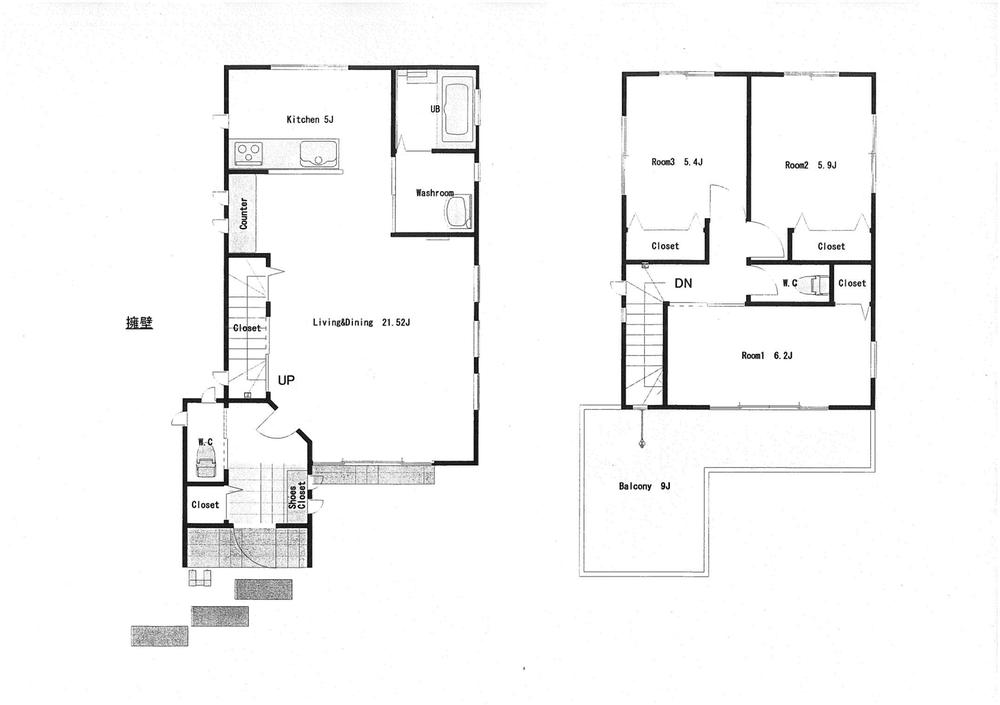|
|
Tokyo Akiruno
東京都あきる野市
|
|
JR Itsukaichi "Akikawa" walk 9 minutes
JR五日市線「秋川」歩9分
|
|
Development subdivision in, Shaping land, LDK20 tatami mats or more, Parking two Allowed, It is close to the city, Immediate Available, Super close, System kitchen, Yang per good, All room storage, A quiet residential area, Around traffic fewer, Shea
開発分譲地内、整形地、LDK20畳以上、駐車2台可、市街地が近い、即入居可、スーパーが近い、システムキッチン、陽当り良好、全居室収納、閑静な住宅地、周辺交通量少なめ、シ
|
|
JR Itsukaichi "Akikawa" location of a 9-minute walk from the station! Furniture at 21.52 Pledge of living ・ Sale of with lighting equipment!
JR五日市線『秋川』駅より徒歩9分の立地!21.52帖のリビングで家具・照明器具付きでの販売中!
|
Features pickup 特徴ピックアップ | | Parking two Allowed / Immediate Available / LDK20 tatami mats or more / Super close / It is close to the city / System kitchen / Yang per good / All room storage / A quiet residential area / Around traffic fewer / Shaping land / Washbasin with shower / Face-to-face kitchen / Wide balcony / Toilet 2 places / Bathroom 1 tsubo or more / 2-story / South balcony / Double-glazing / Warm water washing toilet seat / Underfloor Storage / The window in the bathroom / TV monitor interphone / Ventilation good / All living room flooring / Water filter / Living stairs / A large gap between the neighboring house / Maintained sidewalk / Flat terrain / Development subdivision in 駐車2台可 /即入居可 /LDK20畳以上 /スーパーが近い /市街地が近い /システムキッチン /陽当り良好 /全居室収納 /閑静な住宅地 /周辺交通量少なめ /整形地 /シャワー付洗面台 /対面式キッチン /ワイドバルコニー /トイレ2ヶ所 /浴室1坪以上 /2階建 /南面バルコニー /複層ガラス /温水洗浄便座 /床下収納 /浴室に窓 /TVモニタ付インターホン /通風良好 /全居室フローリング /浄水器 /リビング階段 /隣家との間隔が大きい /整備された歩道 /平坦地 /開発分譲地内 |
Event information イベント情報 | | Local guide Board (please make a reservation beforehand) schedule / During the public time / 10:00 ~ 17:00 現地案内会(事前に必ず予約してください)日程/公開中時間/10:00 ~ 17:00 |
Price 価格 | | 32,800,000 yen 3280万円 |
Floor plan 間取り | | 3LDK 3LDK |
Units sold 販売戸数 | | 1 units 1戸 |
Total units 総戸数 | | 1 units 1戸 |
Land area 土地面積 | | 152.14 sq m (46.02 tsubo) (Registration) 152.14m2(46.02坪)(登記) |
Building area 建物面積 | | 91.91 sq m (27.80 tsubo) (measured) 91.91m2(27.80坪)(実測) |
Driveway burden-road 私道負担・道路 | | Nothing, East 5m width 無、東5m幅 |
Completion date 完成時期(築年月) | | October 2013 2013年10月 |
Address 住所 | | Tokyo Akiruno Aburadai 東京都あきる野市油平 |
Traffic 交通 | | JR Itsukaichi "Akikawa" walk 9 minutes JR五日市線「秋川」歩9分
|
Person in charge 担当者より | | Rep Watanabe Keiko industry experience: with joy 10 years your smile has continued to this your work. It has the motto cherished full-hearted work your edge. I'm glad if Tatere to your role as a good advisor taking advantage of the experience. 担当者渡邉 圭子業界経験:10年みなさんの笑顔が嬉しくてこのお仕事を続けております。ご縁を大事に心を込めた仕事をモットーにしています。経験を生かし良きアドバイザーとしてお役にたてれば嬉しいです。 |
Contact お問い合せ先 | | TEL: 0800-603-1975 [Toll free] mobile phone ・ Also available from PHS
Caller ID is not notified
Please contact the "saw SUUMO (Sumo)"
If it does not lead, If the real estate company TEL:0800-603-1975【通話料無料】携帯電話・PHSからもご利用いただけます
発信者番号は通知されません
「SUUMO(スーモ)を見た」と問い合わせください
つながらない方、不動産会社の方は
|
Building coverage, floor area ratio 建ぺい率・容積率 | | 40% ・ 80% 40%・80% |
Time residents 入居時期 | | Immediate available 即入居可 |
Land of the right form 土地の権利形態 | | Ownership 所有権 |
Structure and method of construction 構造・工法 | | Wooden 2-story (framing method) 木造2階建(軸組工法) |
Use district 用途地域 | | One low-rise 1種低層 |
Other limitations その他制限事項 | | Regulations have by the Aviation Law, Height district 航空法による規制有、高度地区 |
Overview and notices その他概要・特記事項 | | Contact: Watanabe Keiko, Facilities: Public Water Supply, This sewage, Individual LPG, Parking: car space 担当者:渡邉 圭子、設備:公営水道、本下水、個別LPG、駐車場:カースペース |
Company profile 会社概要 | | <Mediation> Governor of Tokyo (5) No. 070326 (Corporation) All Japan Real Estate Association (Corporation) metropolitan area real estate Fair Trade Council member (Ltd.) Home land Akishima store Yubinbango196-0003 Tokyo Akishima Matsubara-cho 1-27-1 <仲介>東京都知事(5)第070326号(公社)全日本不動産協会会員 (公社)首都圏不動産公正取引協議会加盟(株)ホームランド昭島店〒196-0003 東京都昭島市松原町1-27-1 |

