New Homes » Kanto » Tokyo » Akishima
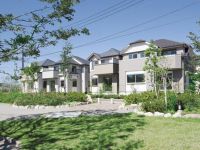 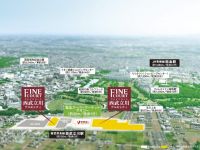
| | Tokyo Akishima 東京都昭島市 |
| Seibu Haijima Line "Seibu Tachikawa" walk 2 minutes 西武拝島線「西武立川」歩2分 |
Property name 物件名 | | Mitsui detached Fine coat Seibu Tachikawa Ayumoshiti Phase 3 / Notice advertising 三井の戸建 ファインコート西武立川アユモシティ 第3期/予告広告 | Price 価格 | | Undecided 未定 | Floor plan 間取り | | 4LDK 4LDK | Units sold 販売戸数 | | Undecided 未定 | Total units 総戸数 | | 168 units 168戸 | Land area 土地面積 | | 100.02 sq m ~ 112.41 sq m 100.02m2 ~ 112.41m2 | Building area 建物面積 | | 98.95 sq m ~ 110.11 sq m 98.95m2 ~ 110.11m2 | Driveway burden-road 私道負担・道路 | | Road: about 5m ~ 12m asphalt pavement, Driveway burden: No 道路:約5m ~ 12mアスファルト舗装、私道負担:無 | Completion date 完成時期(築年月) | | 2013 late March 2013年3月下旬 | Address 住所 | | Tokyo Akishima Mihori-cho 1-chome, 355 No. 128 東京都昭島市美堀町1丁目355番128他(地番) | Traffic 交通 | | Seibu Haijima Line "Seibu Tachikawa" walk 2 minutes
JR Ome Line "Akishima" walk 21 minutes 西武拝島線「西武立川」歩2分
JR青梅線「昭島」歩21分
| Related links 関連リンク | | [Related Sites of this company] 【この会社の関連サイト】 | Contact お問い合せ先 | | Mitsui Fudosan Residential Co., Ltd. <Fine coat Seibu Tachikawa Ayumoshiti> sales center TEL: 0120-321-587 [Toll free] (mobile phone ・ Also available from PHS. ) Please contact the "saw SUUMO (Sumo)" 三井不動産レジデンシャル株式会社<ファインコート西武立川アユモシティ>販売センターTEL:0120-321-587【通話料無料】(携帯電話・PHSからもご利用いただけます。)「SUUMO(スーモ)を見た」と問い合わせください | Sale schedule 販売スケジュール | | ■ Sales will start in early March 2014 ※ price ・ Units sold is undecided. Phase 3 sales dwelling unit because of the undetermined, Property data are inscribed thing of all sales target dwelling unit of the third period or later (building certification already acquired 50 units). Determination information will be explicit in the new sale advertising. Acts that lead to secure the contract or reservation of the application and the application order to sale can not be absolutely. ■2014年3月上旬販売開始予定※価格・販売戸数は未定です。第3期の販売住戸が未確定の為、物件データは第3期以降の全販売対象住戸(建築確認取得済50戸)のものを表記しています。確定情報は新規分譲広告において明示いたします。販売開始まで契約または予約の申し込みおよび申し込み順位の確保につながる行為は一切できません。 | Event information イベント情報 | | ■ January 18, 2014 (Saturday) ・ 19 (Sunday) ・ 25 (Sat) ・ 26 (Sunday), Phase 3 model house prior guidance meetings decision! Time: (1) 10:00 AM ~ (2) 1:30 PM ~ ※ During your reservation acceptance by "visitors book" button in the properties HP! ※ 25 (Sat) ・ Your visit reservation of 26 days (day), We will consider it as January 6 (Monday) or later. ■ Document request being accepted! ■2014年1月18日(土)・19日(日)・25日(土)・26日(日)、第3期モデルハウス事前案内会開催決定!時間:(1)10:00AM ~ (2)1:30PM ~ ※物件HPの「来場予約」ボタンにてご予約受付中!※25日(土)・26日(日)のご来場予約は、1月6日(月)以降とさせていただきます。■資料請求受付中! | Building coverage, floor area ratio 建ぺい率・容積率 | | Kenpei rate: 60% (corner lot relaxation 70%), Volume ratio: 200% 建ペい率:60%(角地緩和70%)、容積率:200% | Time residents 入居時期 | | April 2014 late schedule 2014年4月下旬予定 | Land of the right form 土地の権利形態 | | Ownership 所有権 | Structure and method of construction 構造・工法 | | Wooden 2-story (2 × 4 construction method) 木造2階建(2×4工法) | Construction 施工 | | Seibukensetsu Co., Ltd., Ltd. Estates Home 西武建設株式会社、株式会社エステーホーム | Use district 用途地域 | | One middle and high 1種中高 | Land category 地目 | | Residential land, Hybrid land 宅地、雑種地 | Overview and notices その他概要・特記事項 | | Building confirmation number: No. SJK-KX1213030112 other, Transportation supplement / Seibu Haijima Line "Seibu Tachikawa" walk 2 minutes (residential area-ku to the entrance), 1-minute walk from the residential area Zone entrance, JR Ome Line "Akishima" walk 21 minutes (residential area-ku to the entrance), 2-minute walk from the residential area Zone entrance. The total development area of 67,426.54 sq m , The total number of plans compartment: 259 compartment (Seibu inner fine coat Tachikawa Ayumoshiti 168 compartment), Facilities: TEPCO, City gas, Public Water Supply, Public sewage, Home infiltration facilities, Car space (all households), ※ 1: The number of described on weekdays ・ During the day time (11:00 AM ~ 4:00 PM), When commuting (7:30 AM ~ 9:00 AM) is the time required for the most number of large train to arrive to the destination station of. transfer, Waiting time is not included. It depends on the time of day. () Is the time required at the time of commuting (October 2012 currently) 建築確認番号:第SJK-KX1213030112号他、交通補足/西武拝島線「西武立川」歩2分(住宅街区入り口まで)、住宅街区入り口から徒歩1分、JR青梅線「昭島」歩21分(住宅街区入り口まで)、住宅街区入り口から徒歩2分。総開発面積67,426.54m2、総計画区画数:259区画(内ファインコート西武立川アユモシティ168区画)、設備:東京電力、都市ガス、公営水道、公共下水、宅内浸透施設、カースペース(全戸)、※1:記載の数字は平日・日中時(11:00AM ~ 4:00PM)、通勤時(7:30AM ~ 9:00AM)の目的駅へ到着する最も本数の多い電車の所要時間です。乗換、待ち時間は含まれません。時間帯により異なります。( )内は通勤時の所要時間です(2012年10月現在) | Company profile 会社概要 | | <Seller> Minister of Land, Infrastructure and Transport (2) No. 7259 (one company) Real Estate Association (one company) Property Distribution Management Association (Corporation) metropolitan area real estate Fair Trade Council member Mitsui Fudosan Residential Co., Ltd. Yubinbango103-0022 Tokyo <売主>国土交通大臣(2)第7259号(一社)不動産協会会員 (一社)不動産流通経営協会会員 (公社)首都圏不動産公正取引協議会加盟三井不動産レジデンシャル株式会社〒103-0022 東京都中央区日本橋室町3-1-20(三井別館) |
Local appearance photo現地外観写真 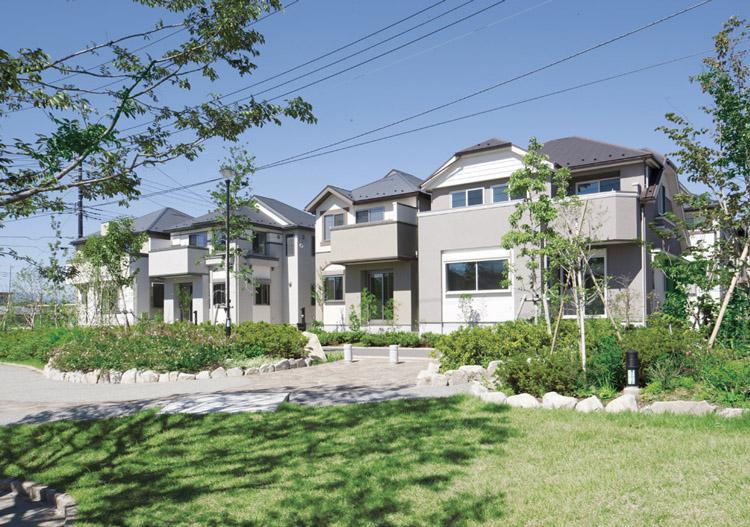 Color of the building by AYUMO CITY In the district plan, height, Setting regulations to keep the securing good views of the site area. Outer wall and roof where the earth color tones is, Create a city landscape with a sense of unity together in harmony with the natural environment (local streets)
AYUMO CITYでは地区計画により建築物の色彩、高さ、敷地面積の確保等良好な景観を保つための規制を設定。アースカラーを基調とした外壁や屋根は、自然環境と調和すると共に統一感ある街景観を創出(現地街並み)
Aerial photograph航空写真 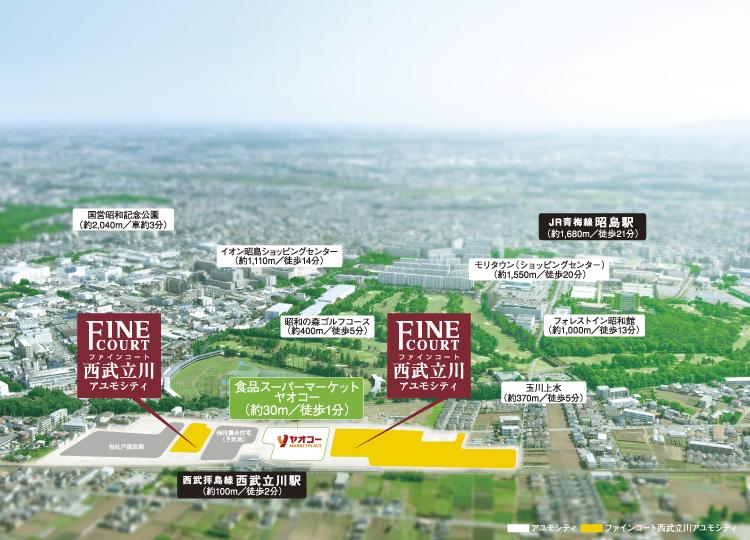 Seibu Haijima Line "Seibu Tachikawa" station a 2-minute walk of the good location! Large-scale commercial facilities and nature also spread to the rich in the surrounding local, Easy to live Location. Seen from the sky site (actually a slightly different is the addition of CG processing to those that were taken in July 2012)
西武拝島線「西武立川」駅徒歩2分の好立地!現地周辺には大型商業施設や自然も豊かに広がり、暮らしやすいロケーション。上空から見た現地(2012年7月に撮影したものにCG加工を加えており実際とは多少異なります)
Otherその他 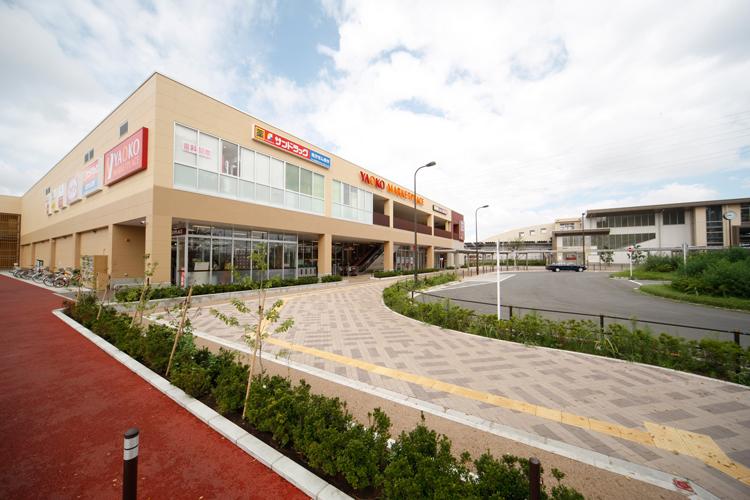 Yaoko Co., Ltd. Seibu Tachikawa Station shop located just a 1-minute walk (30m). In the new store, which opened in July this year, 9:30 AM ~ 10:00 open until PM. A rich assortment, Us to firmly support the life of the family.
徒歩わずか1分(30m)に位置するヤオコー西武立川駅前店。今年7月にオープンした新店舗で、9:30AM ~ 10:00PMまで営業。豊富な品ぞろえで、家族の生活をしっかりサポートしてくれる。
Livingリビング 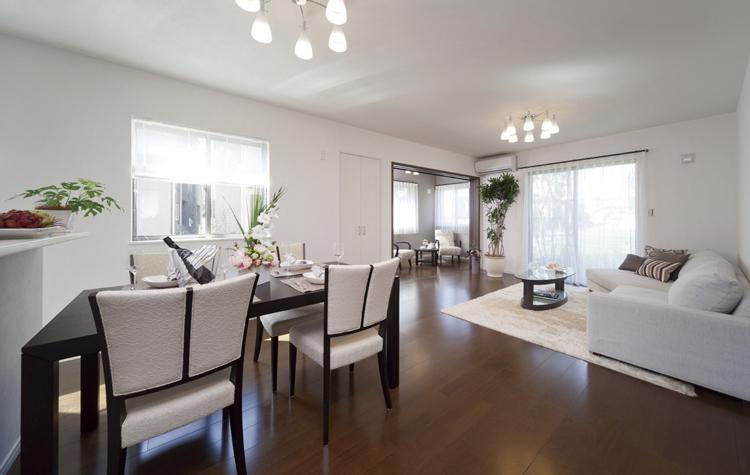 Facing south, Ventilation by a three-sided lighting ・ Good of about 18 tatami mats living in both the per yang ・ dining ・ kitchen. From the living room to the large space of about 22.6 tatami mats if open the DEN lead to flat. Easy-to-use size is glad (sale Models House)
南向き、3面採光により通風・陽当たりともに良好の約18畳リビング・ダイニング・キッチン。リビングからフラットにつながるDENを開放すれば約22.6畳の大空間に。使いやすい広さが嬉しい(分譲済モデルハウス)
Non-living roomリビング以外の居室 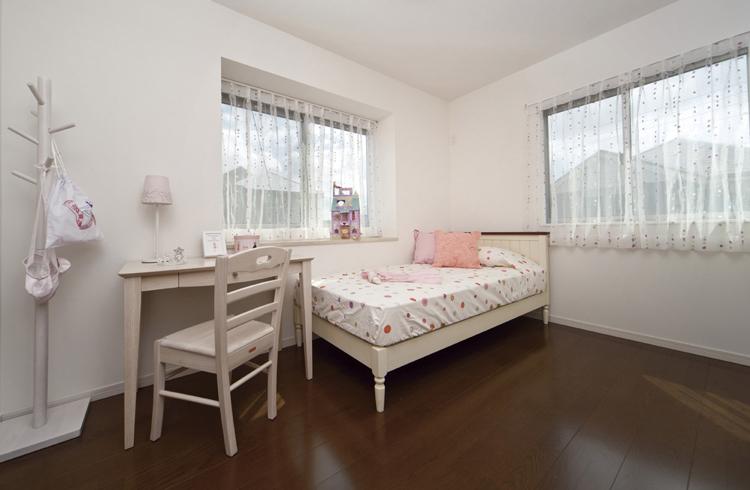 About 5.1 tatami nursery dihedral lighting. In the morning of awakening and plenty of bathed in warm natural light things fresh. Since the bay window counter is designed, It is possible to lay out what you like (sale Models House)
約5.1畳の子供部屋は2面採光。あたたかな自然光をたっぷりと浴びて朝の目覚めが爽やかなものに。出窓カウンターが設計されているので、好きなものをレイアウトすることができる(分譲済モデルハウス)
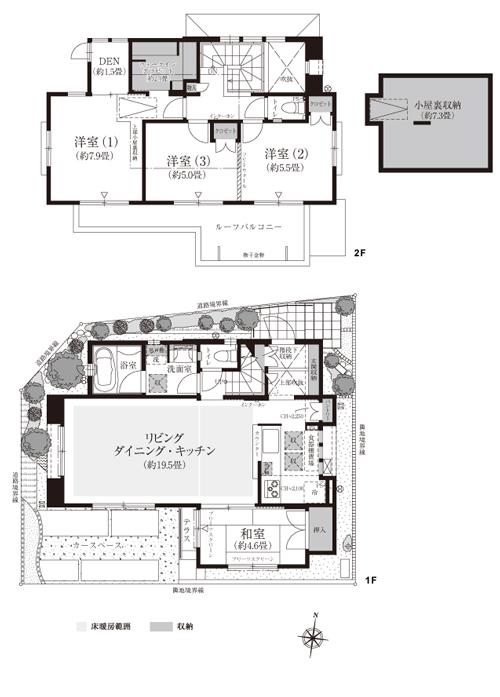 Floor plan
間取り図
Primary school小学校 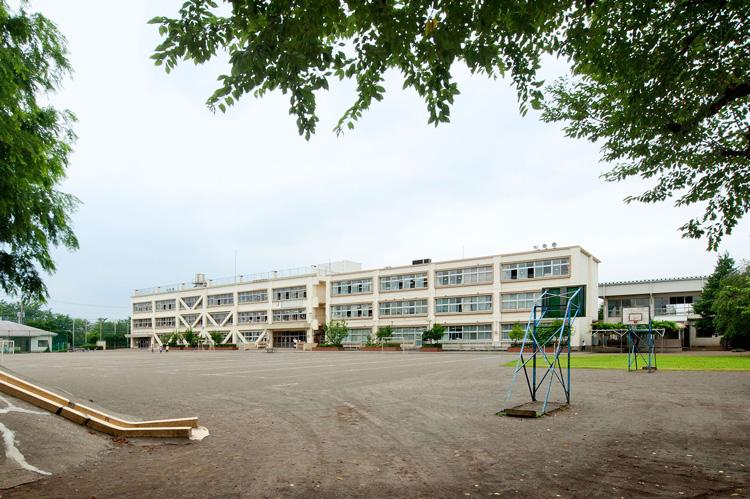 420m to Tachikawa Municipal Nishisuna Elementary School
立川市立西砂小学校まで420m
Shopping centreショッピングセンター 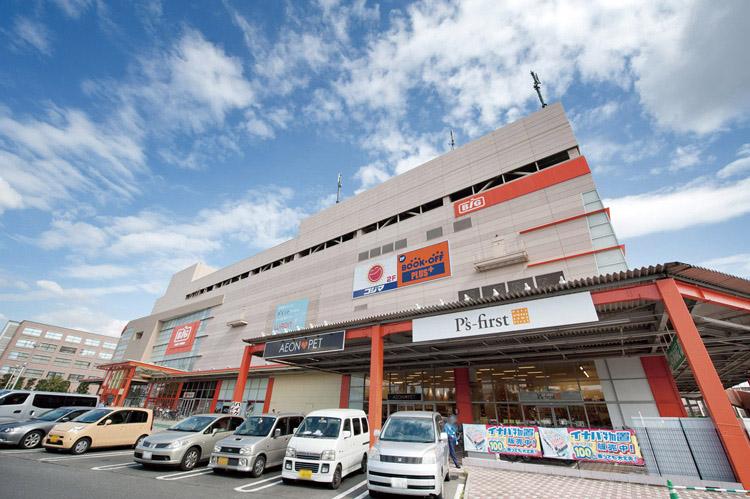 The ・ 1110m until the Big Akishima shop
ザ・ビッグ昭島店まで1110m
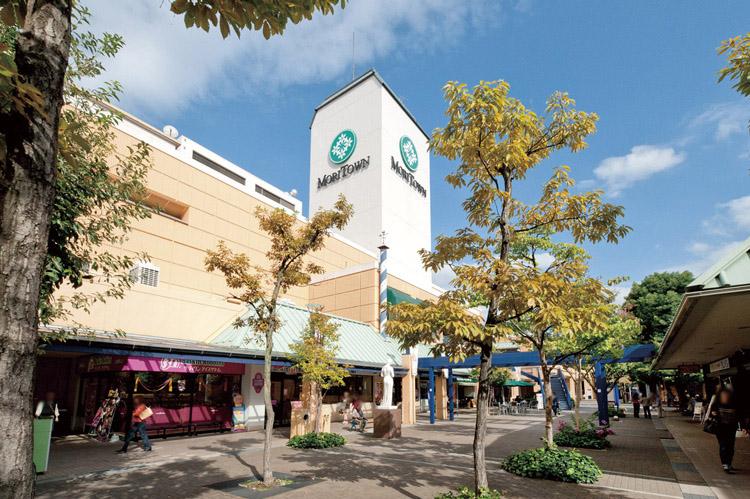 Until Mori Town 1550m
モリタウンまで1550m
Local guide map現地案内図 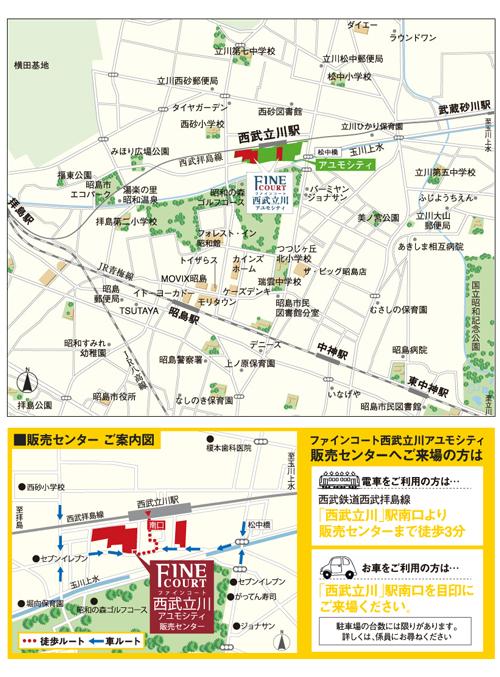 Including the Super Yaoko Co., Ltd. (about 30m) is in front of the station, Scheduled commercial facilities are complete. One of the "quotient × living" integrated development unique charm. Of course the day-to-day shopping, Commute ・ I'm glad Tachiyoreru incidentally of school the way home (local guide map)
駅前にはスーパーヤオコー(約30m)をはじめ、商業施設が整う予定。「商×住」一体開発ならではの魅力の一つ。日々の買い物はもちろん、通勤・通学帰りのついでに立ち寄れるのは嬉しい(現地案内図)
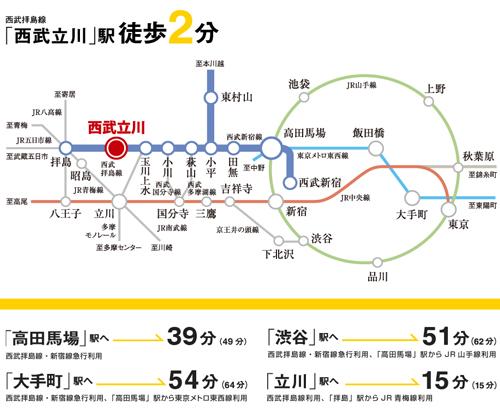 Access view
交通アクセス図
The entire compartment Figure全体区画図 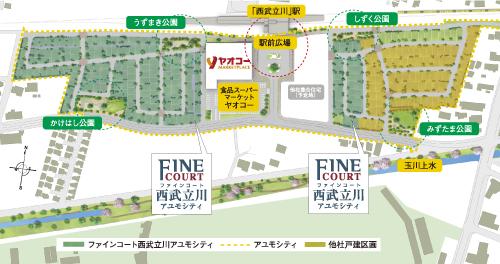 Flowers and greenery are continuous from the station square to your Uchi, Landscape, such as exciting. Also different flavor for each city block, Houses compete for attractive personality. Parks and public facilities also realize the life that fits all in about 400m (the entire section view)
駅前広場からおウチまで花と緑が連続する、心躍るようなランドスケープ。街区ごとに趣も異なり、家々は魅力的な個性を競い合う。公園や公共施設も約400mに全て収まる暮らしを実現(全体区画図)
Park公園 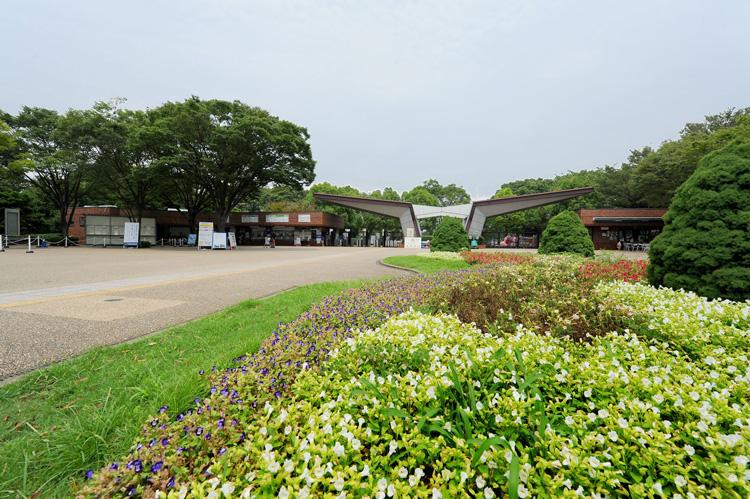 2040m to Showa Kinen Park (Tamagawa mouth)
国営昭和記念公園(玉川上水口)まで2040m
Home centerホームセンター 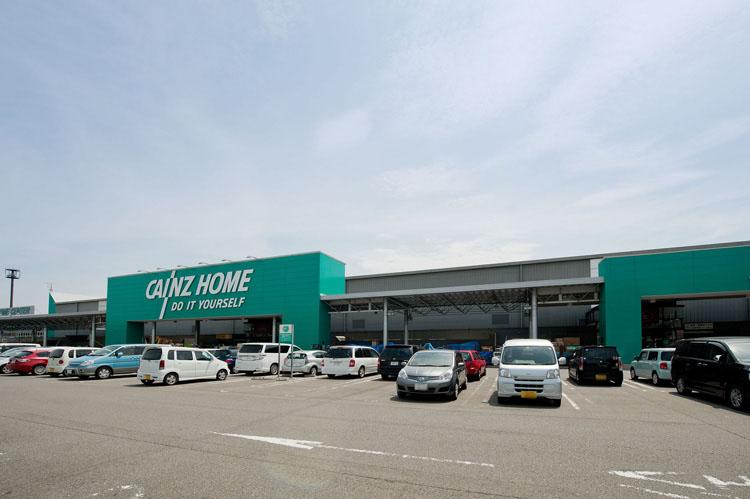 Cain home until Akishima shop 1140m
カインズホーム昭島店まで1140m
Other Environmental Photoその他環境写真 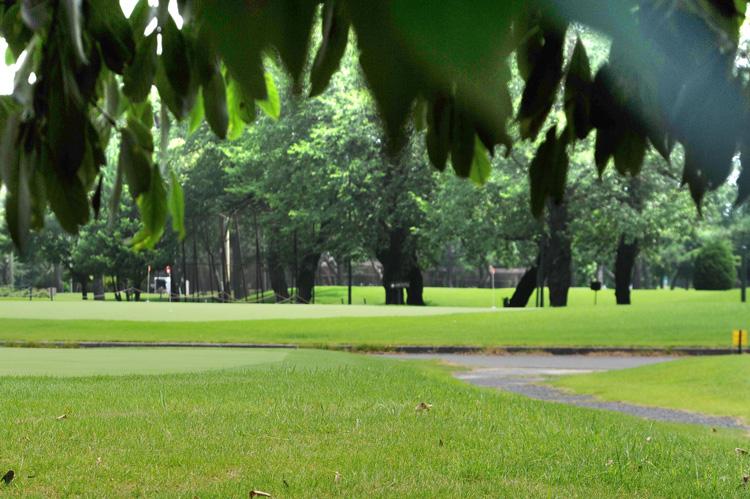 Showa-no-Mori 400m to golf course
昭和の森ゴルフコースまで400m
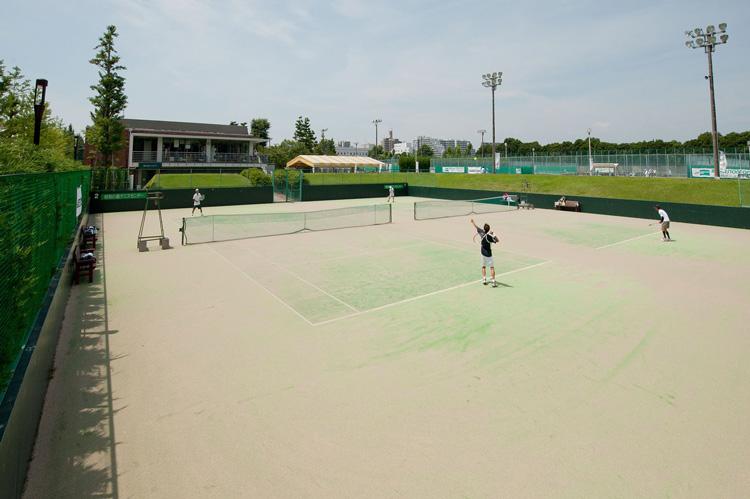 1120m to Showa-no-Mori Tennis Center
昭和の森テニスセンターまで1120m
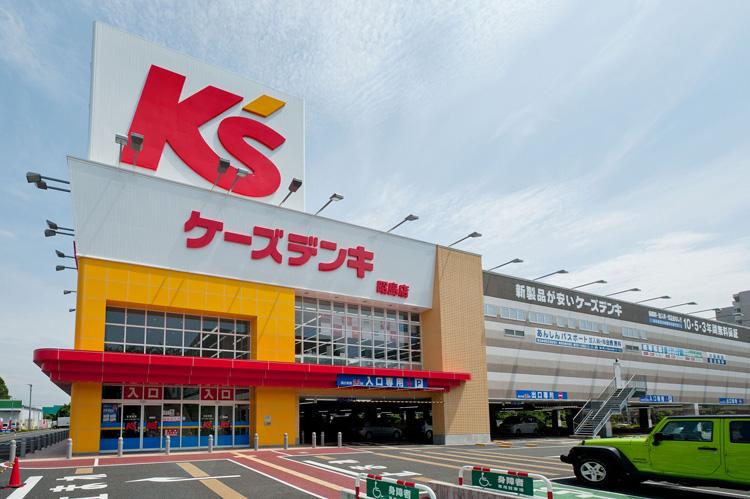 K's Denki to Akishima shop 1280m
ケーズデンキ昭島店まで1280m
Location
|


















