New Homes » Kanto » Tokyo » Akishima
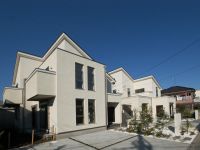 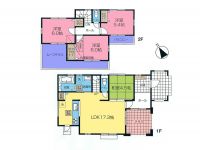
| | Tokyo Akishima 東京都昭島市 |
| JR Ome Line "Akishima" walk 12 minutes JR青梅線「昭島」歩12分 |
| ・ Land area of about 47 square meters ・ Living spacious 4LDK ・ Car Space Available ・ Living environment favorable ・土地面積約47坪 ・リビング広々4LDK ・カースペース有 ・住環境良好 |
| Pre-ground survey, System kitchen, Bathroom Dryer, LDK15 tatami mats or moreese-style room, Washbasin with shower, Face-to-face kitchen, Toilet 2 places, Bathroom 1 tsubo or more, 2-story, 2 or more sides balcony, Double-glazing, Warm water washing toilet seat, Underfloor Storage, The window in the bathroom, TV monitor interphone, Southwestward, Attic storage 地盤調査済、システムキッチン、浴室乾燥機、LDK15畳以上、和室、シャワー付洗面台、対面式キッチン、トイレ2ヶ所、浴室1坪以上、2階建、2面以上バルコニー、複層ガラス、温水洗浄便座、床下収納、浴室に窓、TVモニタ付インターホン、南西向き、屋根裏収納 |
Features pickup 特徴ピックアップ | | Pre-ground survey / System kitchen / Bathroom Dryer / LDK15 tatami mats or more / Japanese-style room / Washbasin with shower / Face-to-face kitchen / Toilet 2 places / Bathroom 1 tsubo or more / 2-story / 2 or more sides balcony / Double-glazing / Warm water washing toilet seat / Underfloor Storage / The window in the bathroom / TV monitor interphone / Southwestward / Attic storage 地盤調査済 /システムキッチン /浴室乾燥機 /LDK15畳以上 /和室 /シャワー付洗面台 /対面式キッチン /トイレ2ヶ所 /浴室1坪以上 /2階建 /2面以上バルコニー /複層ガラス /温水洗浄便座 /床下収納 /浴室に窓 /TVモニタ付インターホン /南西向き /屋根裏収納 | Price 価格 | | 43,800,000 yen 4380万円 | Floor plan 間取り | | 4LDK 4LDK | Units sold 販売戸数 | | 2 units 2戸 | Total units 総戸数 | | 2 units 2戸 | Land area 土地面積 | | 155.4 sq m ~ 155.41 sq m (47.00 tsubo ~ 47.01 square meters) 155.4m2 ~ 155.41m2(47.00坪 ~ 47.01坪) | Building area 建物面積 | | 93.18 sq m ~ 94.34 sq m (28.18 tsubo ~ 28.53 square meters) 93.18m2 ~ 94.34m2(28.18坪 ~ 28.53坪) | Driveway burden-road 私道負担・道路 | | Southeast side 4m road 東南側4m道路 | Completion date 完成時期(築年月) | | 2013 end of August 2013年8月末 | Address 住所 | | Tokyo Akishima Midoricho 1 東京都昭島市緑町1 | Traffic 交通 | | JR Ome Line "Akishima" walk 12 minutes JR青梅線「昭島」歩12分
| Contact お問い合せ先 | | (Ltd.) Daiei housing TEL: 0120-546668 [Toll free] Please contact the "saw SUUMO (Sumo)" (株)大栄ハウジングTEL:0120-546668【通話料無料】「SUUMO(スーモ)を見た」と問い合わせください | Building coverage, floor area ratio 建ぺい率・容積率 | | Kenpei rate: 40%, Volume ratio: 80% 建ペい率:40%、容積率:80% | Time residents 入居時期 | | Consultation 相談 | Land of the right form 土地の権利形態 | | Ownership 所有権 | Structure and method of construction 構造・工法 | | Wooden 2-story 木造2階建 | Use district 用途地域 | | One low-rise 1種低層 | Land category 地目 | | Residential land 宅地 | Other limitations その他制限事項 | | Regulations have by the Aviation Law 航空法による規制有 | Overview and notices その他概要・特記事項 | | Building confirmation number: 24 Taken - Kendai 1083 issue other 建築確認番号:24多建-建第1083号他 | Company profile 会社概要 | | <Mediation> Governor of Tokyo (7) No. 048150 (Corporation) All Japan Real Estate Association (Corporation) metropolitan area real estate Fair Trade Council member Co., Ltd. Daiei housing Yubinbango196-0024 Tokyo Akishima Miyazawa-cho 2-1-1 <仲介>東京都知事(7)第048150号(公社)全日本不動産協会会員 (公社)首都圏不動産公正取引協議会加盟(株)大栄ハウジング〒196-0024 東京都昭島市宮沢町2-1-1 |
Local appearance photo現地外観写真 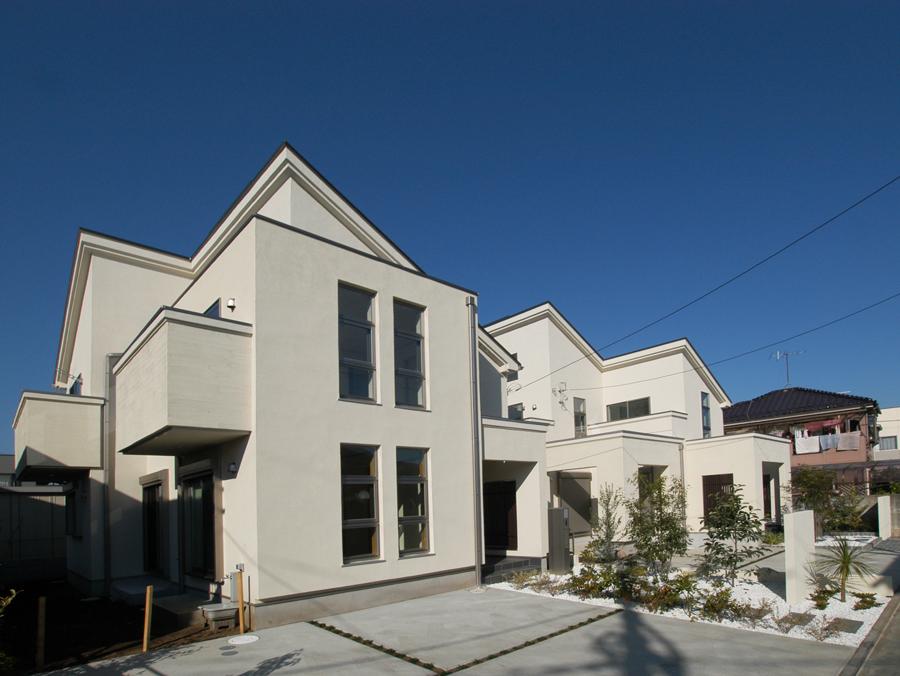 Local (12 May 2013) Shooting
現地(2013年12月)撮影
Floor plan間取り図 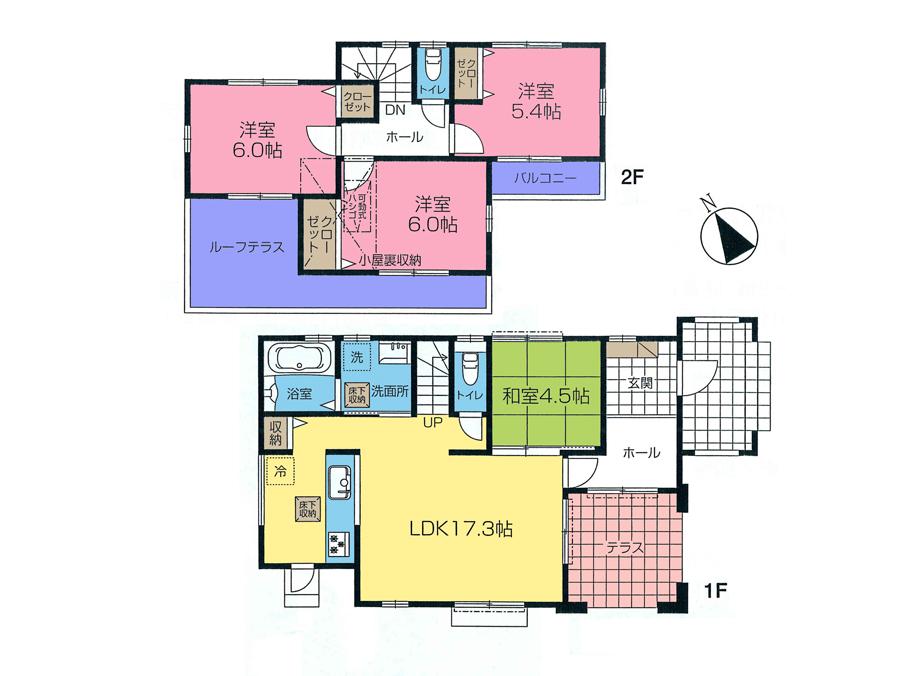 (1 Building), Price 43,800,000 yen, 4LDK, Land area 155.4 sq m , Building area 93.18 sq m
(1号棟)、価格4380万円、4LDK、土地面積155.4m2、建物面積93.18m2
Livingリビング 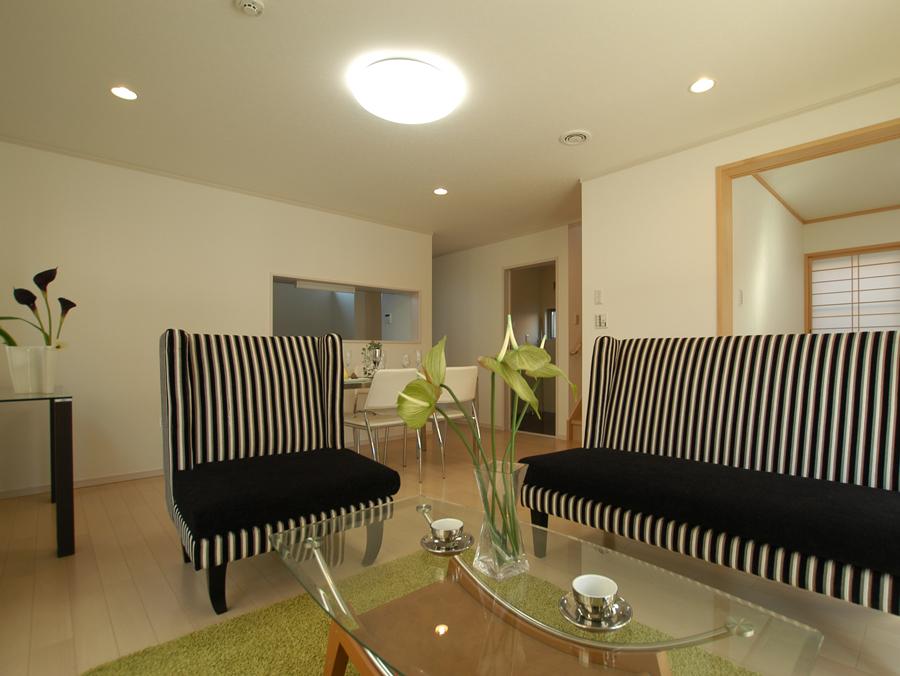 Indoor (12 May 2013) Shooting 1 Building
室内(2013年12月)撮影
1号棟
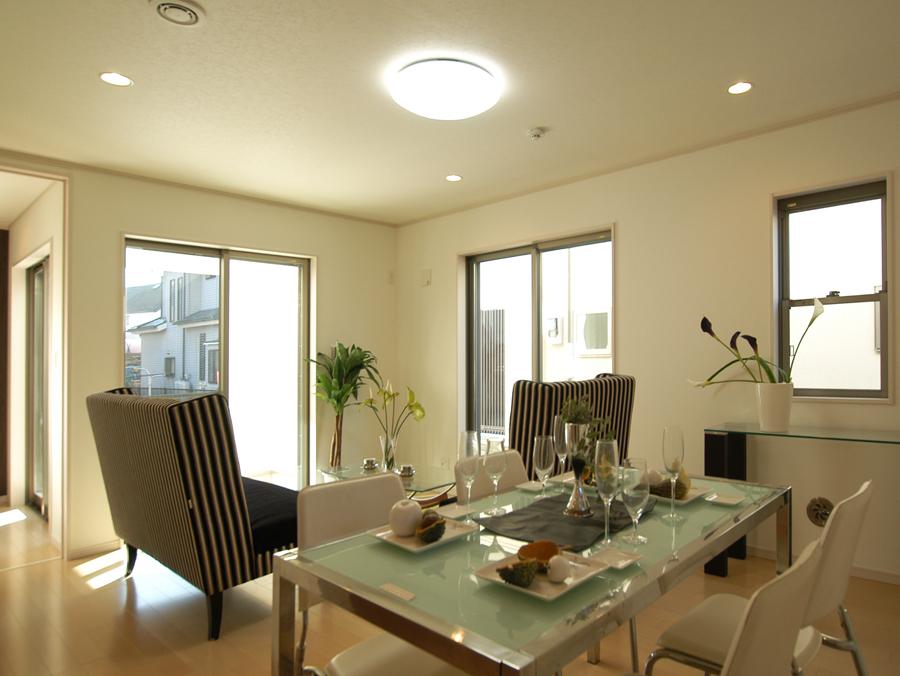 Indoor (12 May 2013) Shooting 1 Building
室内(2013年12月)撮影
1号棟
Bathroom浴室 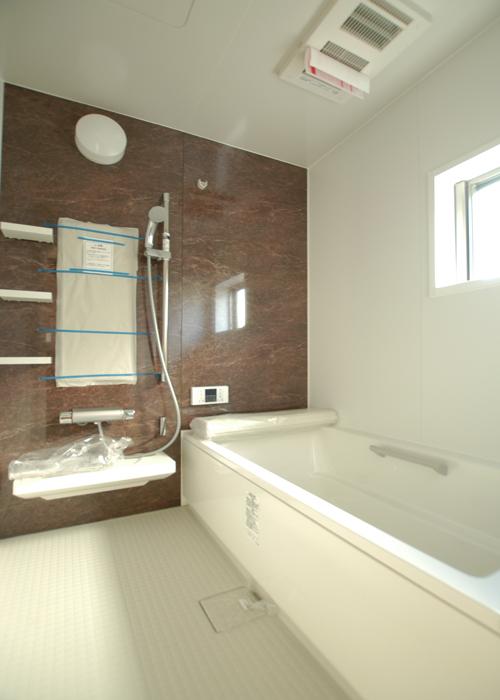 Indoor (12 May 2013) Shooting 1 Building
室内(2013年12月)撮影
1号棟
Local appearance photo現地外観写真 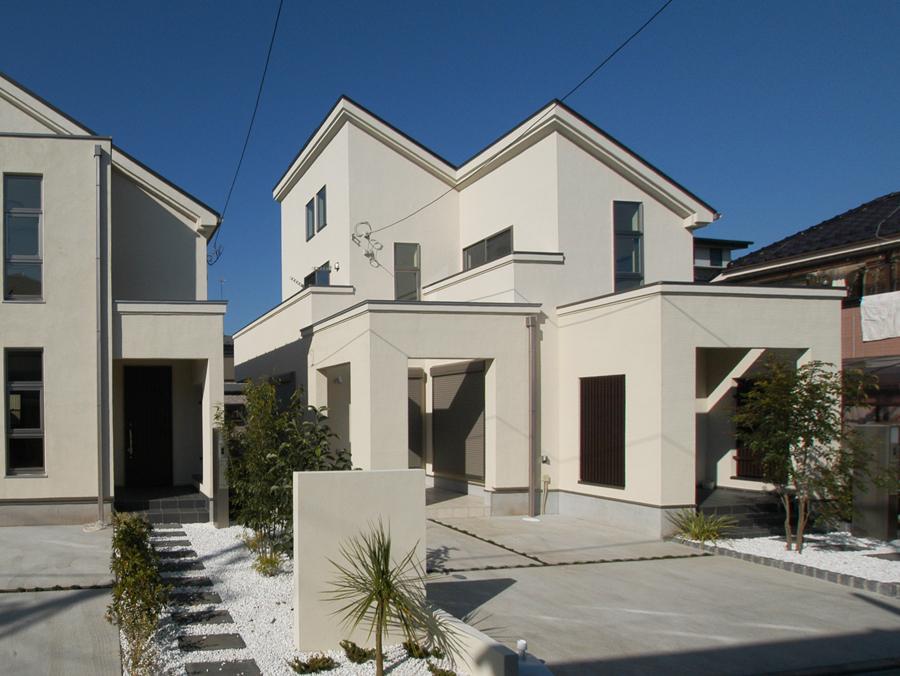 Local (12 May 2013) Shooting
現地(2013年12月)撮影
Wash basin, toilet洗面台・洗面所 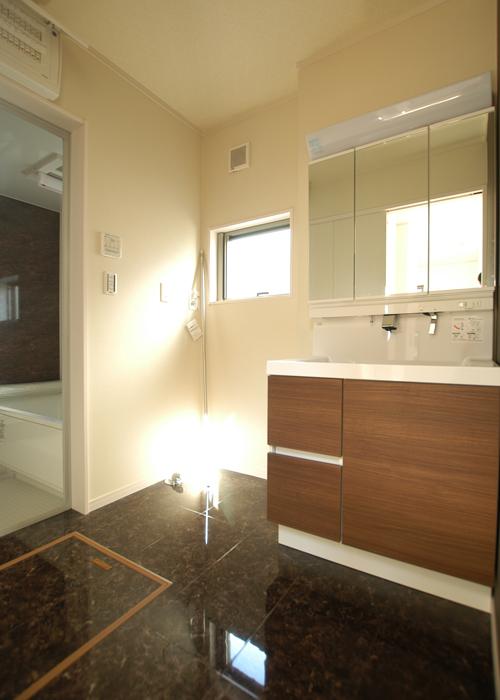 Indoor (12 May 2013) Shooting
室内(2013年12月)撮影
Floor plan間取り図 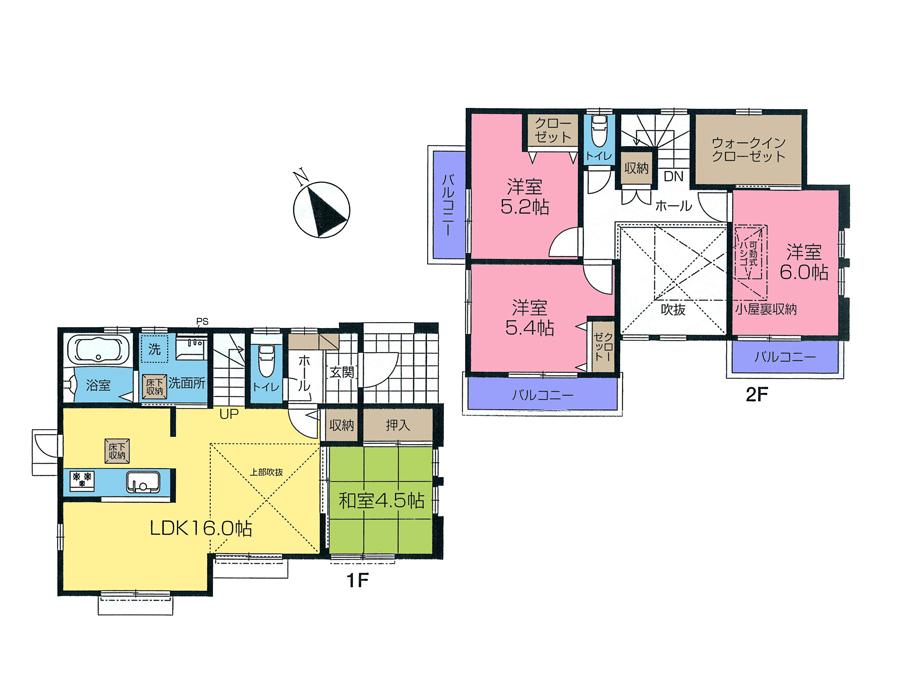 (Building 2), Price 43,800,000 yen, 4LDK, Land area 155.41 sq m , Building area 94.34 sq m
(2号棟)、価格4380万円、4LDK、土地面積155.41m2、建物面積94.34m2
Livingリビング 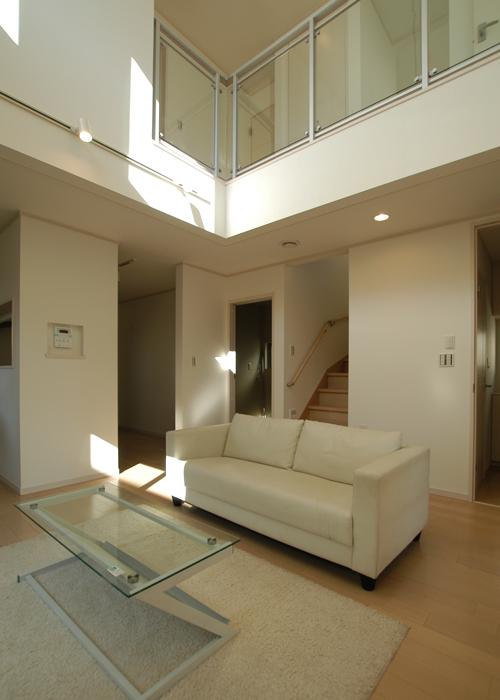 Indoor (12 May 2013) Shooting
室内(2013年12月)撮影
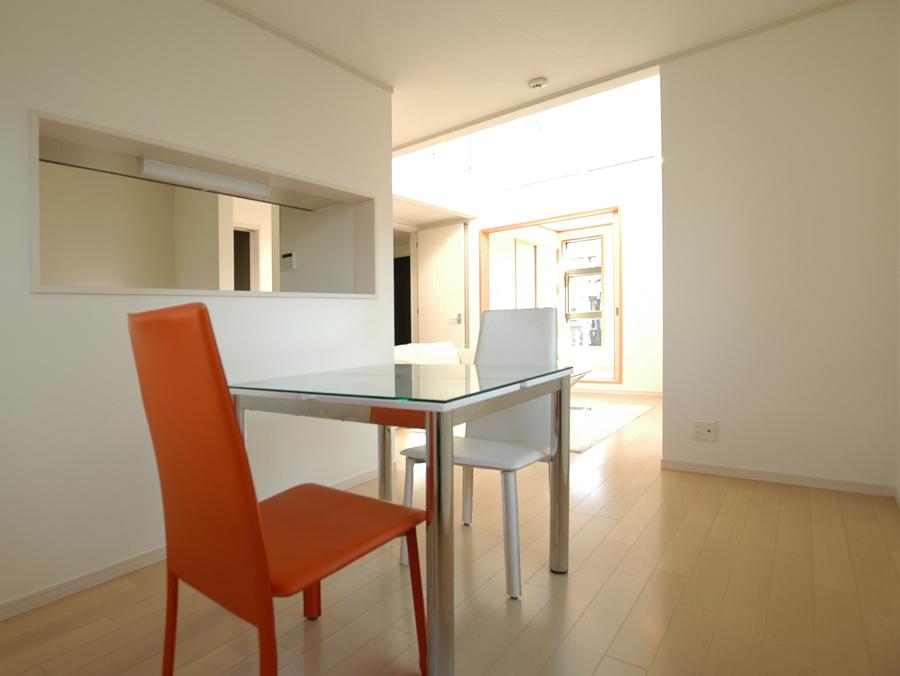 Indoor (12 May 2013) Shooting
室内(2013年12月)撮影
The entire compartment Figure全体区画図 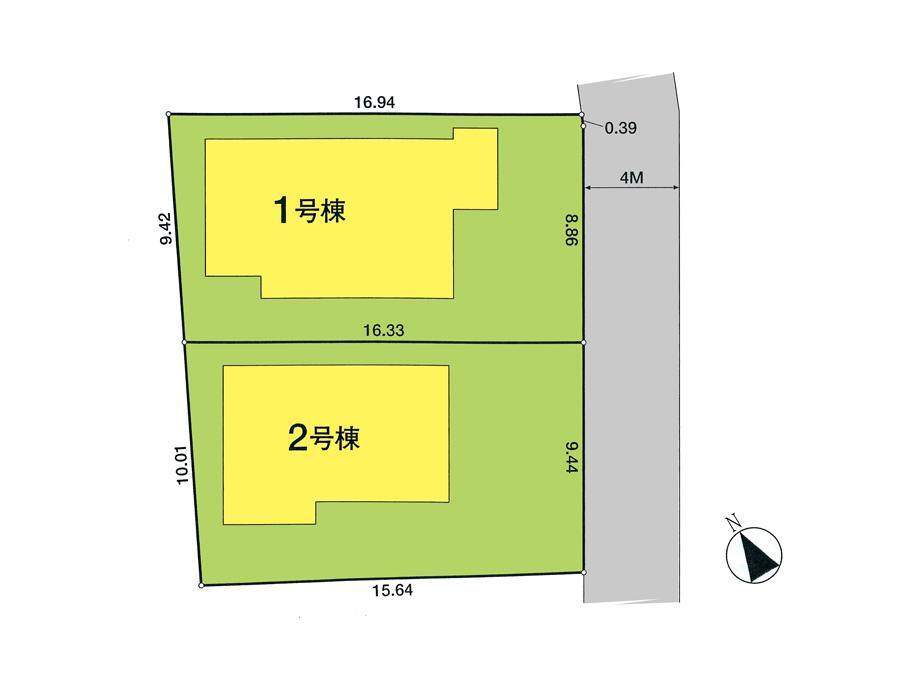 1 ・ Building 2 compartment view
1・2号棟区画図
Junior high school中学校 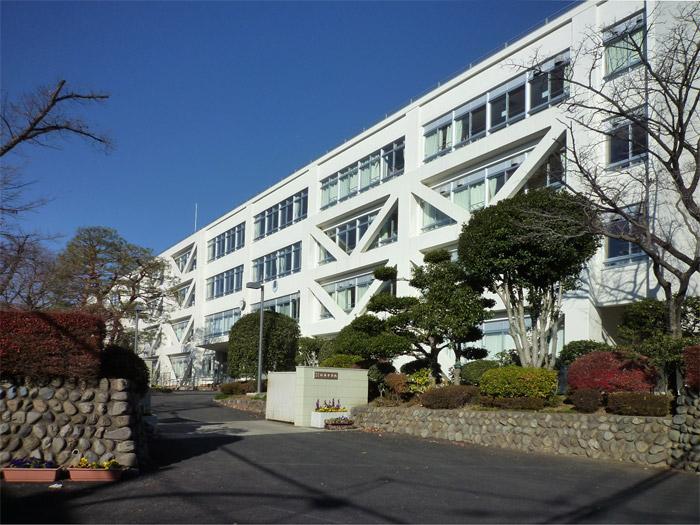 Akishima Municipal Haijima until junior high school 539m
昭島市立拝島中学校まで539m
Drug storeドラッグストア 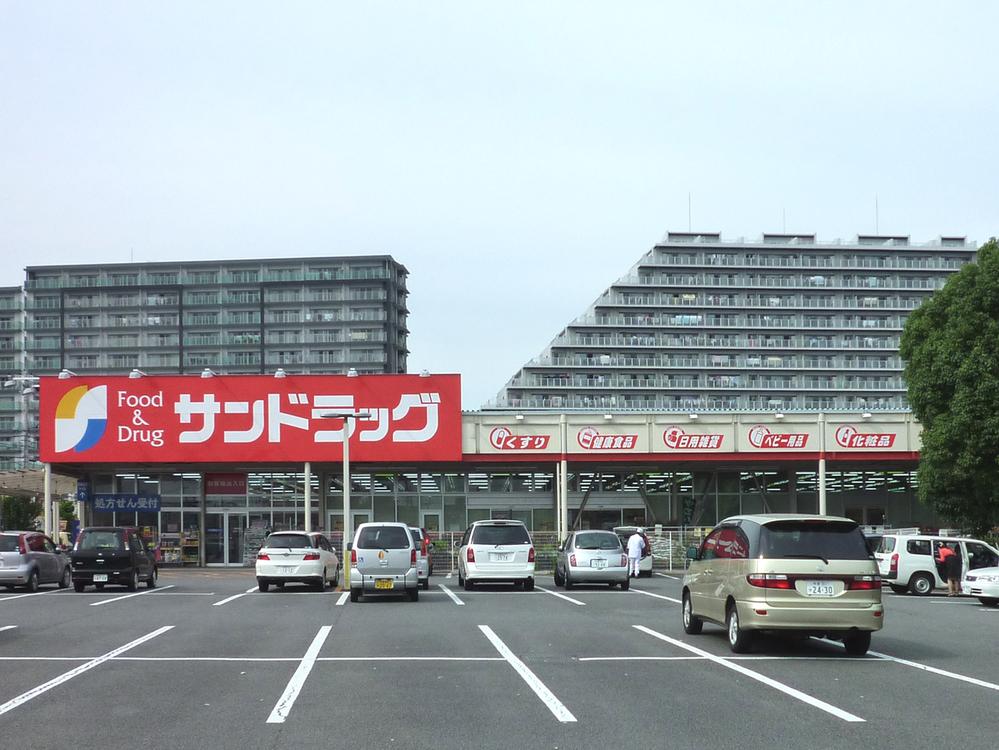 908m to San drag Akishima Matsubara-cho shop
サンドラッグ昭島松原町店まで908m
Supermarketスーパー 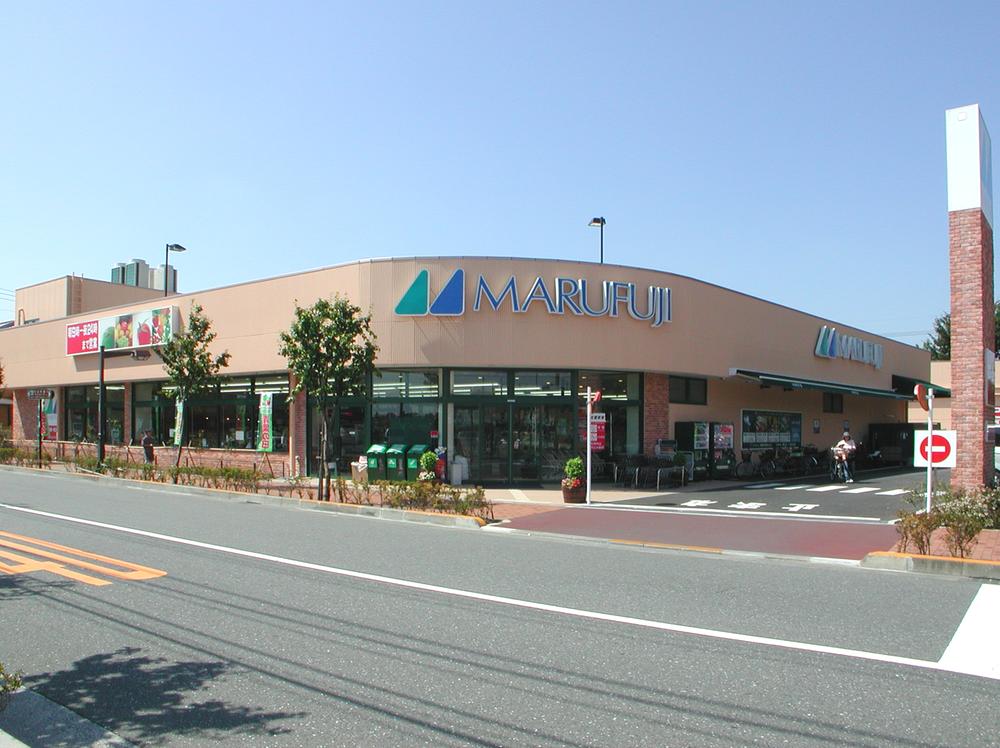 Marufuji Akishima 771m to City Hall Street shop
マルフジ昭島市役所通り店まで771m
Location
|















