New Homes » Kanto » Tokyo » Akishima
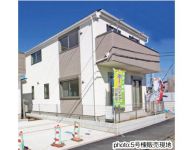 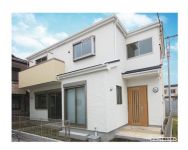
| | Tokyo Akishima 東京都昭島市 |
| JR Ome Line "Akishima" walk 19 minutes JR青梅線「昭島」歩19分 |
| Immediate Available, Corresponding to the flat-35S, LDK15 tatami mats or more, Zenshitsuminami direction, Siemens south road, Yang per good, Parking two Allowed, Super close, Facing south, System kitchen, Bathroom Dryer, All room storage, Zhou 即入居可、フラット35Sに対応、LDK15畳以上、全室南向き、南側道路面す、陽当り良好、駐車2台可、スーパーが近い、南向き、システムキッチン、浴室乾燥機、全居室収納、周 |
| It became the new price! Now it will be distributed on the weekend of newspaper advertising inserts, soil ・ Sunday local sales meeting! So we also weekday guidance, Please feel free to contact! 新価格となりました!今週末の新聞折込広告に配布致し、土・日曜日は現地販売会!平日のご案内もしておりますので、お気軽にご連絡ください! |
Features pickup 特徴ピックアップ | | Corresponding to the flat-35S / Parking two Allowed / Immediate Available / Super close / Facing south / System kitchen / Bathroom Dryer / Yang per good / All room storage / Siemens south road / A quiet residential area / LDK15 tatami mats or more / Around traffic fewer / Japanese-style room / Washbasin with shower / Face-to-face kitchen / Wide balcony / Toilet 2 places / Bathroom 1 tsubo or more / 2-story / South balcony / Double-glazing / Zenshitsuminami direction / Warm water washing toilet seat / Underfloor Storage / The window in the bathroom / TV monitor interphone / Leafy residential area / Mu front building / Ventilation good / Water filter / Living stairs / A large gap between the neighboring house / Maintained sidewalk / Flat terrain フラット35Sに対応 /駐車2台可 /即入居可 /スーパーが近い /南向き /システムキッチン /浴室乾燥機 /陽当り良好 /全居室収納 /南側道路面す /閑静な住宅地 /LDK15畳以上 /周辺交通量少なめ /和室 /シャワー付洗面台 /対面式キッチン /ワイドバルコニー /トイレ2ヶ所 /浴室1坪以上 /2階建 /南面バルコニー /複層ガラス /全室南向き /温水洗浄便座 /床下収納 /浴室に窓 /TVモニタ付インターホン /緑豊かな住宅地 /前面棟無 /通風良好 /浄水器 /リビング階段 /隣家との間隔が大きい /整備された歩道 /平坦地 | Event information イベント情報 | | Local sales meetings (please visitors to direct local) schedule / During the public time / 10:00 ~ 17:00 If you would like the weekday of your preview, Please feel free to contact! 現地販売会(直接現地へご来場ください)日程/公開中時間/10:00 ~ 17:00平日のご内覧のご希望の方は、お気軽にご連絡ください! | Price 価格 | | 26,800,000 yen ・ 29,800,000 yen 2680万円・2980万円 | Floor plan 間取り | | 4LDK 4LDK | Units sold 販売戸数 | | 2 units 2戸 | Total units 総戸数 | | 5 units 5戸 | Land area 土地面積 | | 130.06 sq m ~ 150.08 sq m (39.34 tsubo ~ 45.39 tsubo) (Registration) 130.06m2 ~ 150.08m2(39.34坪 ~ 45.39坪)(登記) | Building area 建物面積 | | 96.05 sq m ~ 101.43 sq m (29.05 tsubo ~ 30.68 tsubo) (measured) 96.05m2 ~ 101.43m2(29.05坪 ~ 30.68坪)(実測) | Driveway burden-road 私道負担・道路 | | Asphaltic pavement アスファルト舗装 | Completion date 完成時期(築年月) | | 2013 end of August 2013年8月末 | Address 住所 | | Tokyo Akishima Okami-cho 1-1-6 東京都昭島市大神町1-1-6 | Traffic 交通 | | JR Ome Line "Akishima" walk 19 minutes
JR Ome Line "Nakagami" walk 20 minutes JR青梅線「昭島」歩19分
JR青梅線「中神」歩20分
| Person in charge 担当者より | | Rep Koshino Hiroshi 担当者越野 寛 | Contact お問い合せ先 | | TEL: 0800-603-1975 [Toll free] mobile phone ・ Also available from PHS
Caller ID is not notified
Please contact the "saw SUUMO (Sumo)"
If it does not lead, If the real estate company TEL:0800-603-1975【通話料無料】携帯電話・PHSからもご利用いただけます
発信者番号は通知されません
「SUUMO(スーモ)を見た」と問い合わせください
つながらない方、不動産会社の方は
| Building coverage, floor area ratio 建ぺい率・容積率 | | Kenpei rate: 40%, Volume ratio: 80% 建ペい率:40%、容積率:80% | Time residents 入居時期 | | Immediate available 即入居可 | Land of the right form 土地の権利形態 | | Ownership 所有権 | Structure and method of construction 構造・工法 | | Wooden 2-story (framing method) 木造2階建(軸組工法) | Use district 用途地域 | | One low-rise 1種低層 | Land category 地目 | | Residential land 宅地 | Other limitations その他制限事項 | | Regulations have by the Aviation Law, Height district 航空法による規制有、高度地区 | Overview and notices その他概要・特記事項 | | Contact: Koshino Hiroshi, Building confirmation number: No. TKK 確済 13-344 other 担当者:越野 寛、建築確認番号:第TKK確済13-344号他 | Company profile 会社概要 | | <Mediation> Governor of Tokyo (5) No. 070326 (Corporation) All Japan Real Estate Association (Corporation) metropolitan area real estate Fair Trade Council member (Ltd.) Home land Akishima store Yubinbango196-0003 Tokyo Akishima Matsubara-cho 1-27-1 <仲介>東京都知事(5)第070326号(公社)全日本不動産協会会員 (公社)首都圏不動産公正取引協議会加盟(株)ホームランド昭島店〒196-0003 東京都昭島市松原町1-27-1 |
Local appearance photo現地外観写真 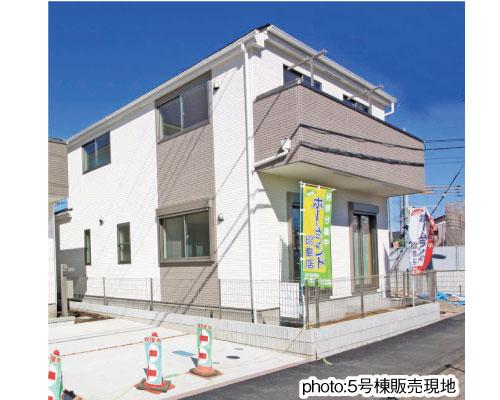 Local (10 May 2013) facing the shooting 5 Building south road.
現地(2013年10月)撮影5号棟南側公道に面しています。
Otherその他 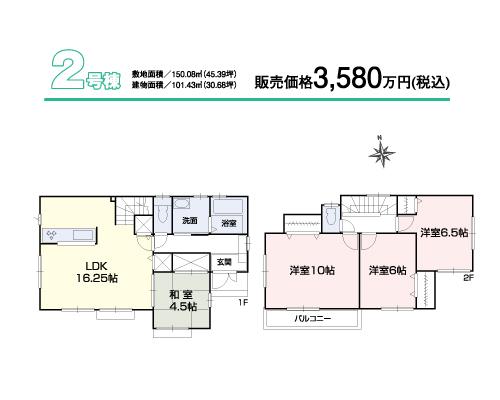 Building 2 Floor 29.8 million to ¥ (tax included)! It has become a floor plan of Zenshitsuminami-facing living room stairs! Second floor west Western-style is, 10 Pledge of is the breadth!
2号棟間取り
2980万円(税込)となりました!
全室南向きのリビング階段の間取りとなっています!
2階西側洋室は、10帖の広さです!
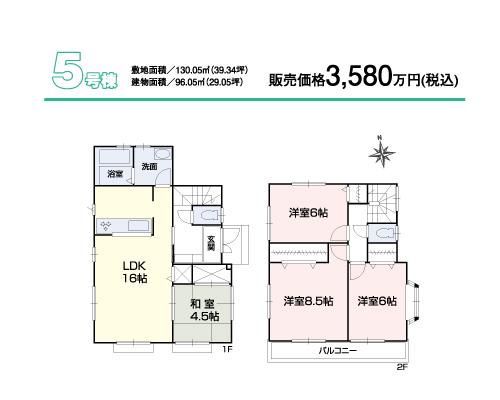 5 Building Floor 26.8 million to ¥ (tax included)! The first floor is the kitchen ・ bathroom ・ Since the washroom and the water around are concentrated, Is a floor plan that was considered the motion of the day-to-day wife!
5号棟間取り
2680万円(税込)となりました!
1階はキッチン・浴室・洗面所と水回りが集中していますので、日常の奥様の動きを考えられた間取りです!
Local appearance photo現地外観写真 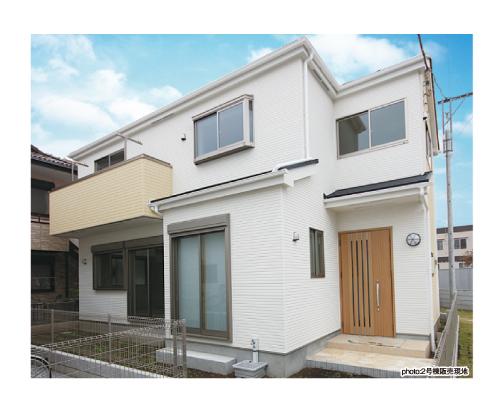 Local (11 May 2013) Shooting Building 2 Since the east side is a passage portion of this land and the adjacent land, There is a feeling of opening.
現地(2013年11月)撮影
2号棟
東側は本地と隣地の通路部分となるので、開放感があります。
Livingリビング 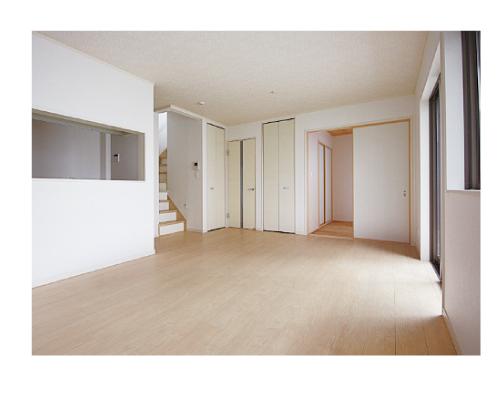 Local (11 May 2013) Shooting Since the room is not based on white, LDK16.25 Pledge is widely ・ It is bright!
現地(2013年11月)撮影
室内が白を基調としていますので、LDK16.25帖が広く・明るいです!
Kitchenキッチン 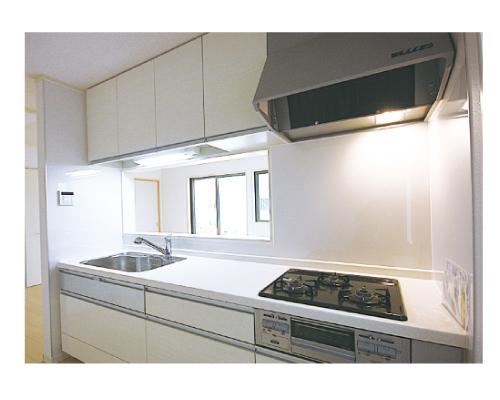 Indoor (11 May 2013) Shooting
室内(2013年11月)撮影
Primary school小学校 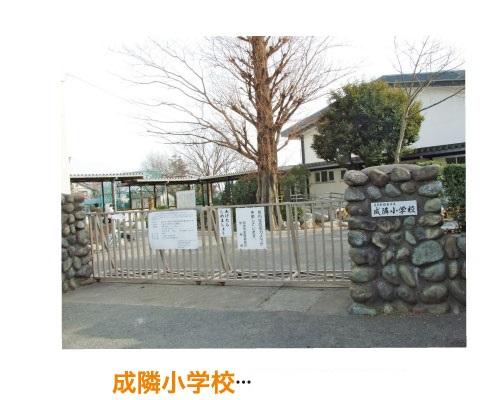 In the south side of the property, It will be a 6-minute walk.
物件の南側で、徒歩6分になります。
Junior high school中学校 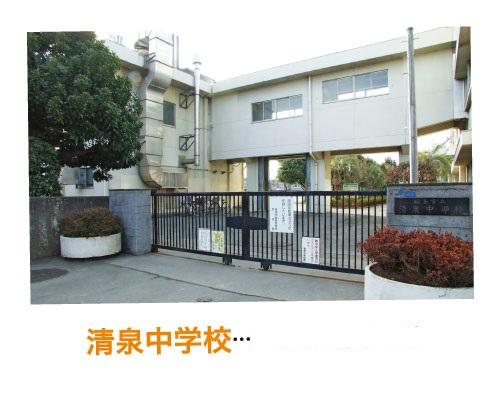 In the north side of the property, It will be a 10-minute walk.
物件の北側で、徒歩10分になります。
Kindergarten ・ Nursery幼稚園・保育園 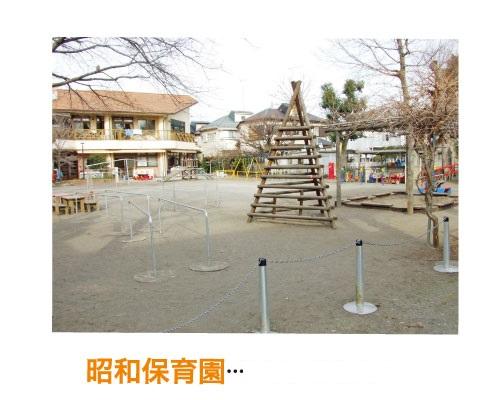 In the east side of the property, It will be a 6-minute walk.
物件の東側で、徒歩6分になります。
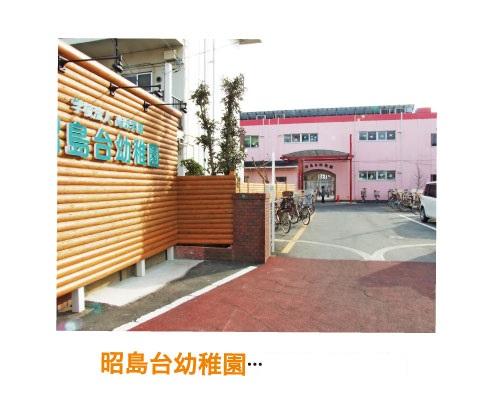 Located on the northeast side of the property, Located close to the Ecos (super), I will walk 11 minutes.
物件の北東側にあり、エコス(スーパー)の近くに位置し、徒歩11分になります。
Supermarketスーパー 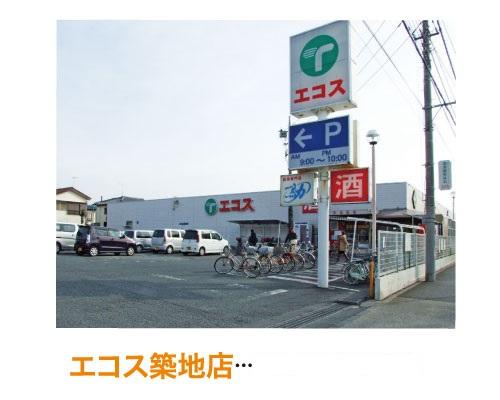 Located on the northeast side 11 minutes' walk of the property, There is also such Matsukiyo is near.
物件の北東側徒歩11分にあり、近くにはマツキヨなどもあります。
Convenience storeコンビニ 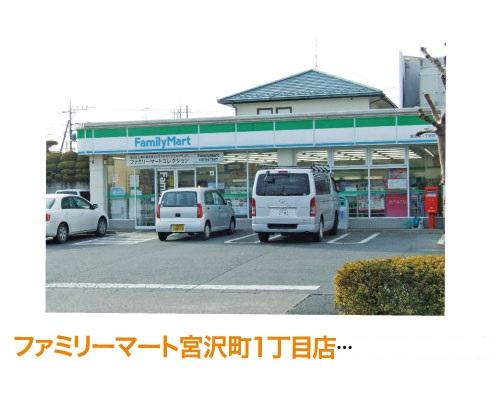 There is across the street from Ecos (super).
エコス(スーパー)の向かい側にあります。
Shopping centreショッピングセンター 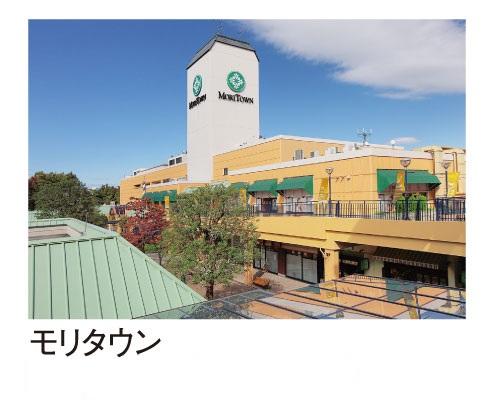 Is a shopping mall located in the north exit of JR Ome Line "Akishima" station.
JR青梅線『昭島』駅の北口にあるショッピングモールです。
Location
|














