New Homes » Kanto » Tokyo » Akishima
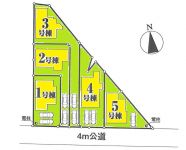 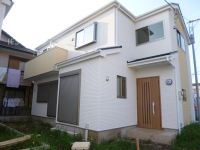
| | Tokyo Akishima 東京都昭島市 |
| JR Ome Line "Akishima" walk 19 minutes JR青梅線「昭島」歩19分 |
| Parking two Allowed, Ventilation good, Shaping land, Siemens south road, Facing south, Pre-ground survey, Year Available, System kitchen, Bathroom Dryer, Yang per good, All room storage, LDK15 tatami mats or moreese-style room, Basin shower 駐車2台可、通風良好、整形地、南側道路面す、南向き、地盤調査済、年内入居可、システムキッチン、浴室乾燥機、陽当り良好、全居室収納、LDK15畳以上、和室、シャワー付洗面 |
Features pickup 特徴ピックアップ | | Pre-ground survey / Year Available / Parking two Allowed / Facing south / System kitchen / Bathroom Dryer / Yang per good / All room storage / Siemens south road / LDK15 tatami mats or more / Japanese-style room / Shaping land / Washbasin with shower / Face-to-face kitchen / Barrier-free / Toilet 2 places / Bathroom 1 tsubo or more / 2-story / South balcony / Warm water washing toilet seat / Underfloor Storage / TV monitor interphone / Ventilation good / All living room flooring / Walk-in closet / Water filter / Flat terrain 地盤調査済 /年内入居可 /駐車2台可 /南向き /システムキッチン /浴室乾燥機 /陽当り良好 /全居室収納 /南側道路面す /LDK15畳以上 /和室 /整形地 /シャワー付洗面台 /対面式キッチン /バリアフリー /トイレ2ヶ所 /浴室1坪以上 /2階建 /南面バルコニー /温水洗浄便座 /床下収納 /TVモニタ付インターホン /通風良好 /全居室フローリング /ウォークインクロゼット /浄水器 /平坦地 | Price 価格 | | 26,800,000 yen ~ 29,800,000 yen 2680万円 ~ 2980万円 | Floor plan 間取り | | 4LDK 4LDK | Units sold 販売戸数 | | 2 units 2戸 | Total units 総戸数 | | 5 units 5戸 | Land area 土地面積 | | 130.05 sq m ~ 160.05 sq m (measured) 130.05m2 ~ 160.05m2(実測) | Building area 建物面積 | | 96.05 sq m ~ 101.43 sq m (measured) 96.05m2 ~ 101.43m2(実測) | Driveway burden-road 私道負担・道路 | | Road width: 4m, Concrete pavement 道路幅:4m、コンクリート舗装 | Completion date 完成時期(築年月) | | August 2013 2013年8月 | Address 住所 | | Tokyo Akishima Okami-cho 1-6 東京都昭島市大神町1-6 | Traffic 交通 | | JR Ome Line "Akishima" walk 19 minutes JR青梅線「昭島」歩19分
| Related links 関連リンク | | [Related Sites of this company] 【この会社の関連サイト】 | Person in charge 担当者より | | Person in charge of real-estate and building FP Hidehito Sekine Age: 30 Daigyokai Experience: 8 years I own real estate sale, Purchase, It has been the experience of Relocation, etc., There is also a customer of your serve you experience stories. Taking advantage of this experience, Sales from the customers' point of view, We try! 担当者宅建FP関根 秀仁年齢:30代業界経験:8年私自身不動産売却、購入、など住み替えの経験をしており、お客様のお役に立てる経験談もございます。この経験を活かし、お客様の立場に立った営業を、心がけております! | Contact お問い合せ先 | | TEL: 0800-808-9510 [Toll free] mobile phone ・ Also available from PHS
Caller ID is not notified
Please contact the "saw SUUMO (Sumo)"
If it does not lead, If the real estate company TEL:0800-808-9510【通話料無料】携帯電話・PHSからもご利用いただけます
発信者番号は通知されません
「SUUMO(スーモ)を見た」と問い合わせください
つながらない方、不動産会社の方は
| Building coverage, floor area ratio 建ぺい率・容積率 | | Kenpei rate: 40%, Volume ratio: 80% 建ペい率:40%、容積率:80% | Time residents 入居時期 | | Consultation 相談 | Land of the right form 土地の権利形態 | | Ownership 所有権 | Structure and method of construction 構造・工法 | | Wooden 2-story (framing method) 木造2階建(軸組工法) | Use district 用途地域 | | One low-rise 1種低層 | Land category 地目 | | Residential land 宅地 | Other limitations その他制限事項 | | Regulations have by the Aviation Law 航空法による規制有 | Overview and notices その他概要・特記事項 | | Contact: Hidehito Sekine, Building confirmation number: 343, other 担当者:関根 秀仁、建築確認番号:343、他 | Company profile 会社概要 | | <Mediation> Governor of Tokyo (1) No. 092687 (Ltd.) Ye studio Yubinbango196-0034 Akishima, Tokyo Tamagawa-cho 1-20-7 <仲介>東京都知事(1)第092687号(株)イエスタジオ〒196-0034 東京都昭島市玉川町1-20-7 |
Compartment figure区画図 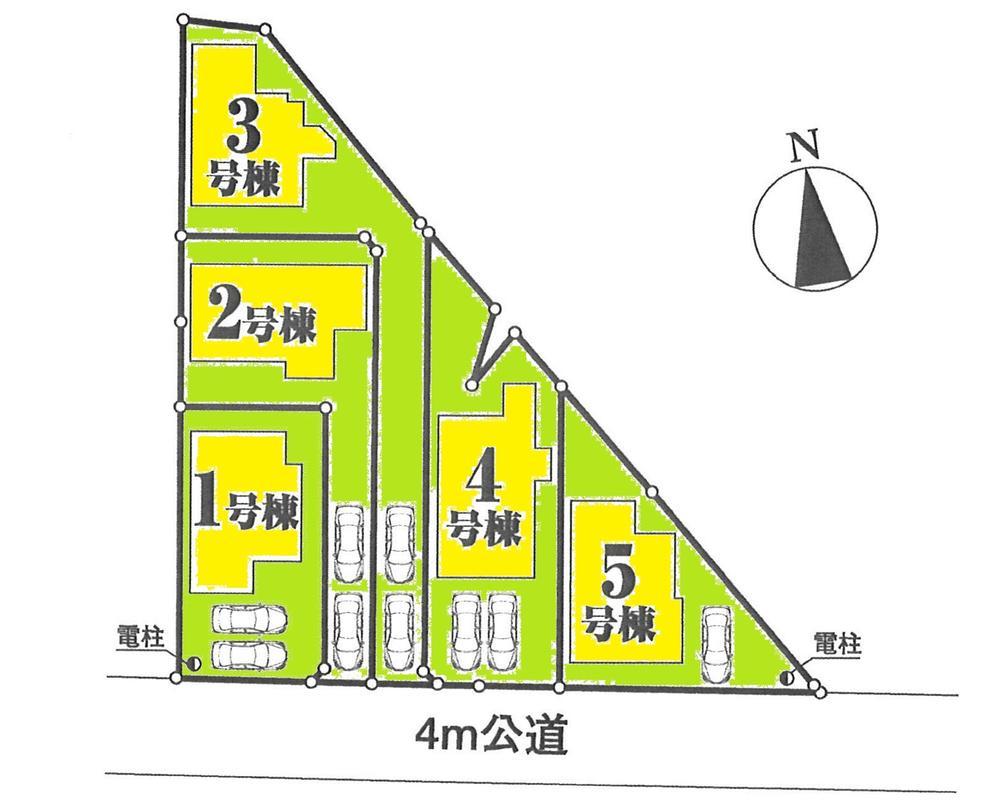 Good per yang per south road
南道路につき陽あたり良好です
Local appearance photo現地外観写真 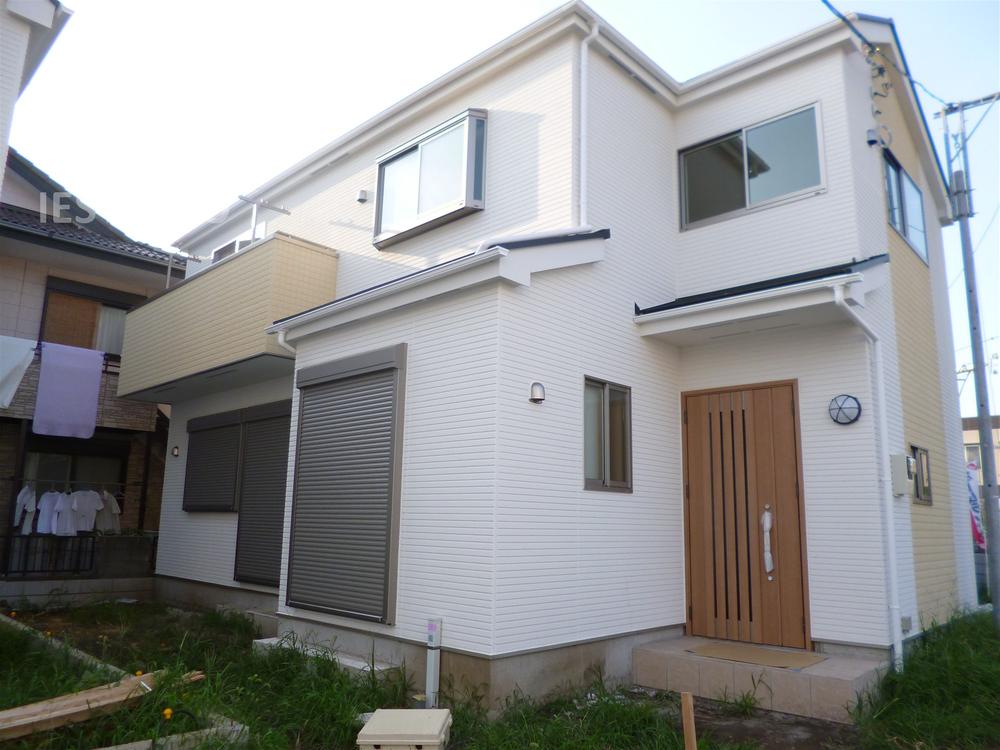 2013 August 29, shooting Building 2
平成25年8月29日撮影 2号棟
Local photos, including front road前面道路含む現地写真 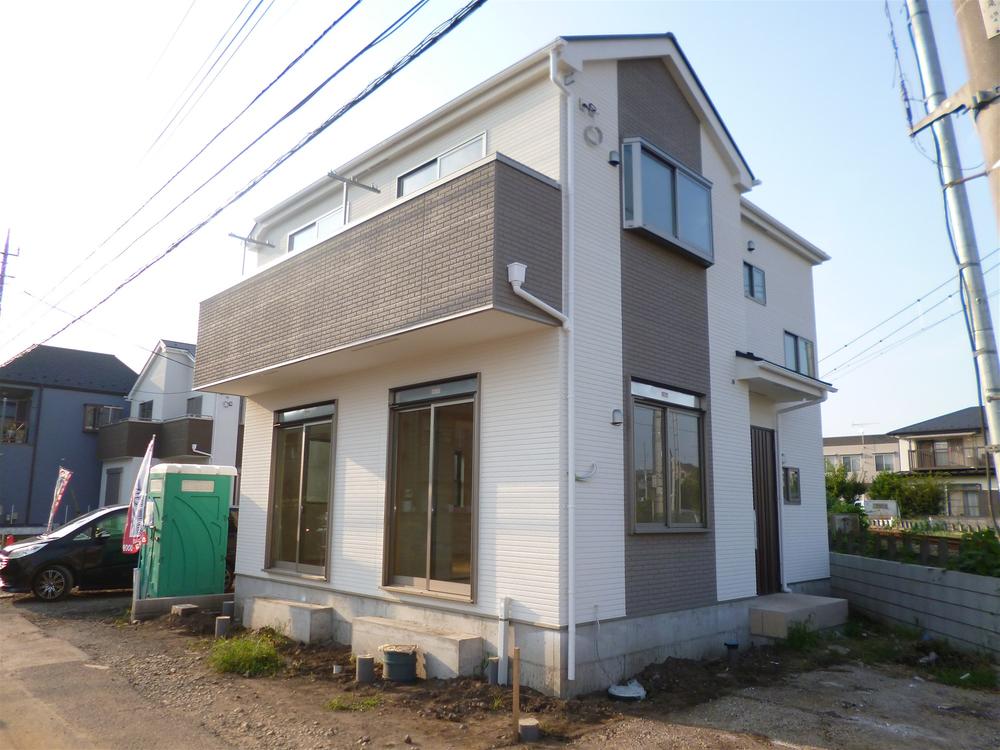 Local (August 2013) Shooting 5 Building
現地(平成25年8月)撮影 5号棟
Same specifications photo (kitchen)同仕様写真(キッチン) 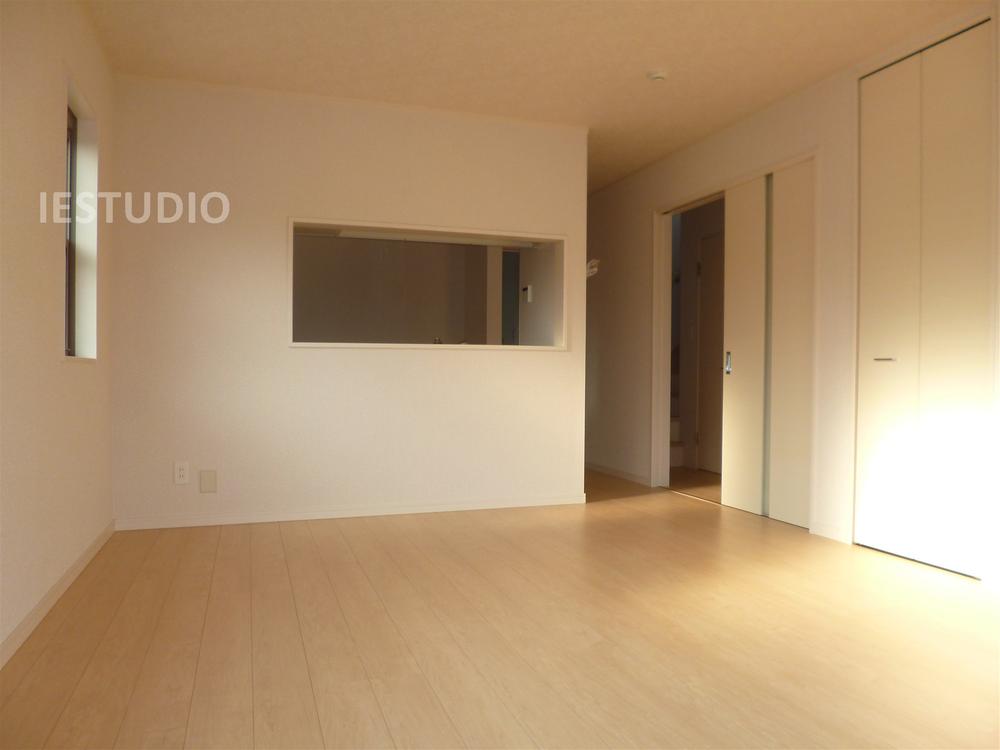 Local (August 2013) Shooting 5 Building
現地(平成25年8月)撮影 5号棟
Floor plan間取り図 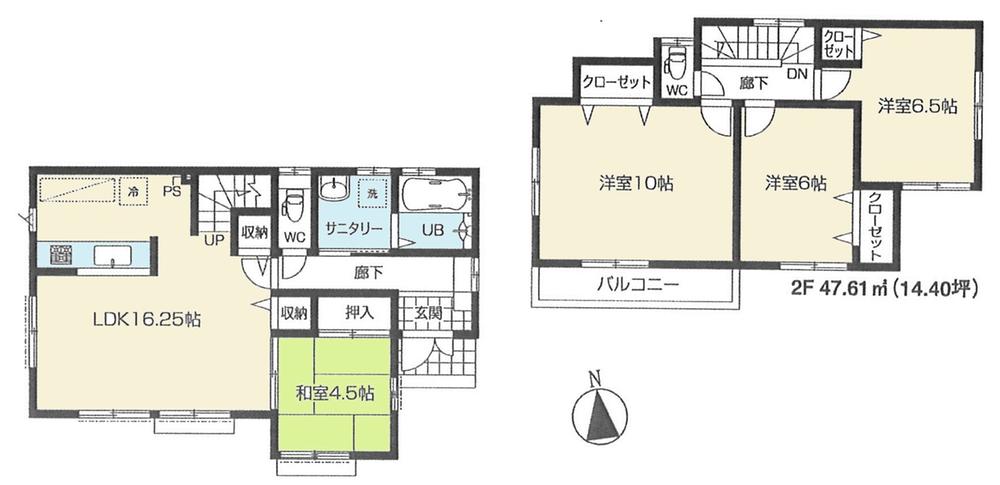 (Building 2), Price 29,800,000 yen, 4LDK, Land area 150.08 sq m , Building area 101.43 sq m
(2号棟)、価格2980万円、4LDK、土地面積150.08m2、建物面積101.43m2
Local appearance photo現地外観写真 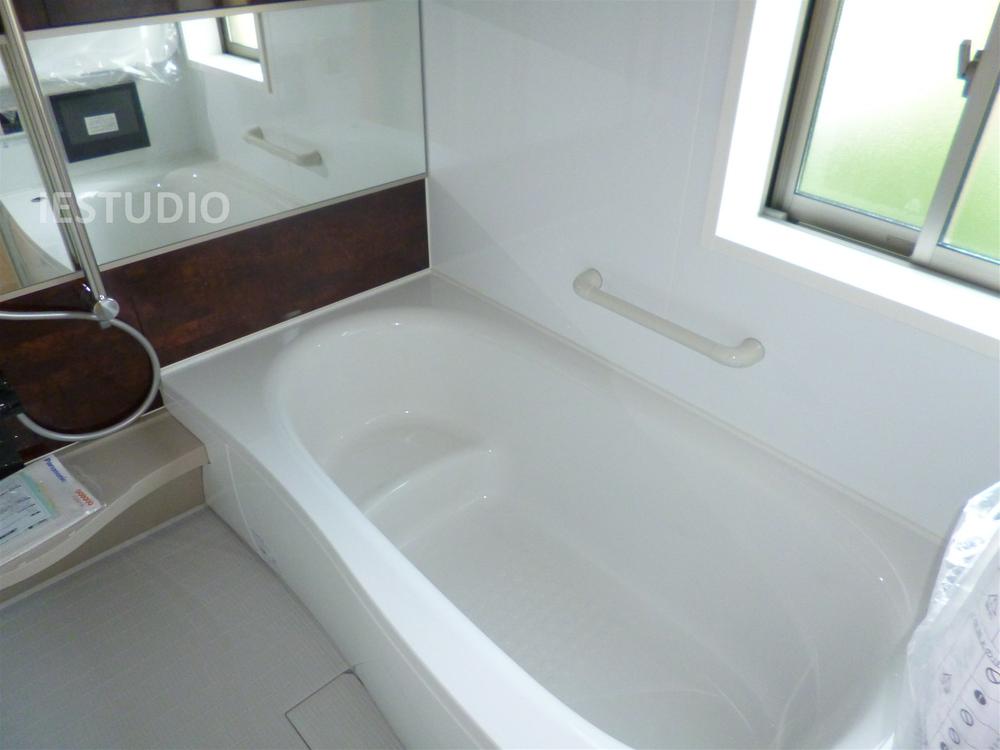 Local (August 2013) Shooting 5 Building
現地(平成25年8月)撮影 5号棟
Livingリビング 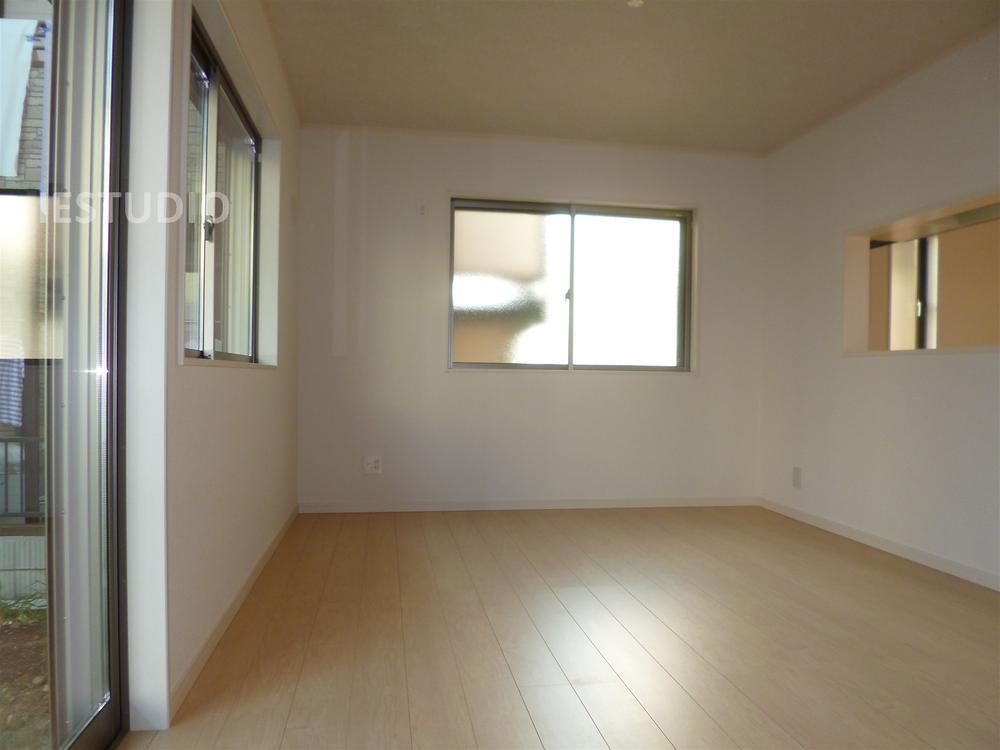 Local (August 2013) Shooting Building 2
現地(平成25年8月)撮影 2号棟
Same specifications photo (bathroom)同仕様写真(浴室) 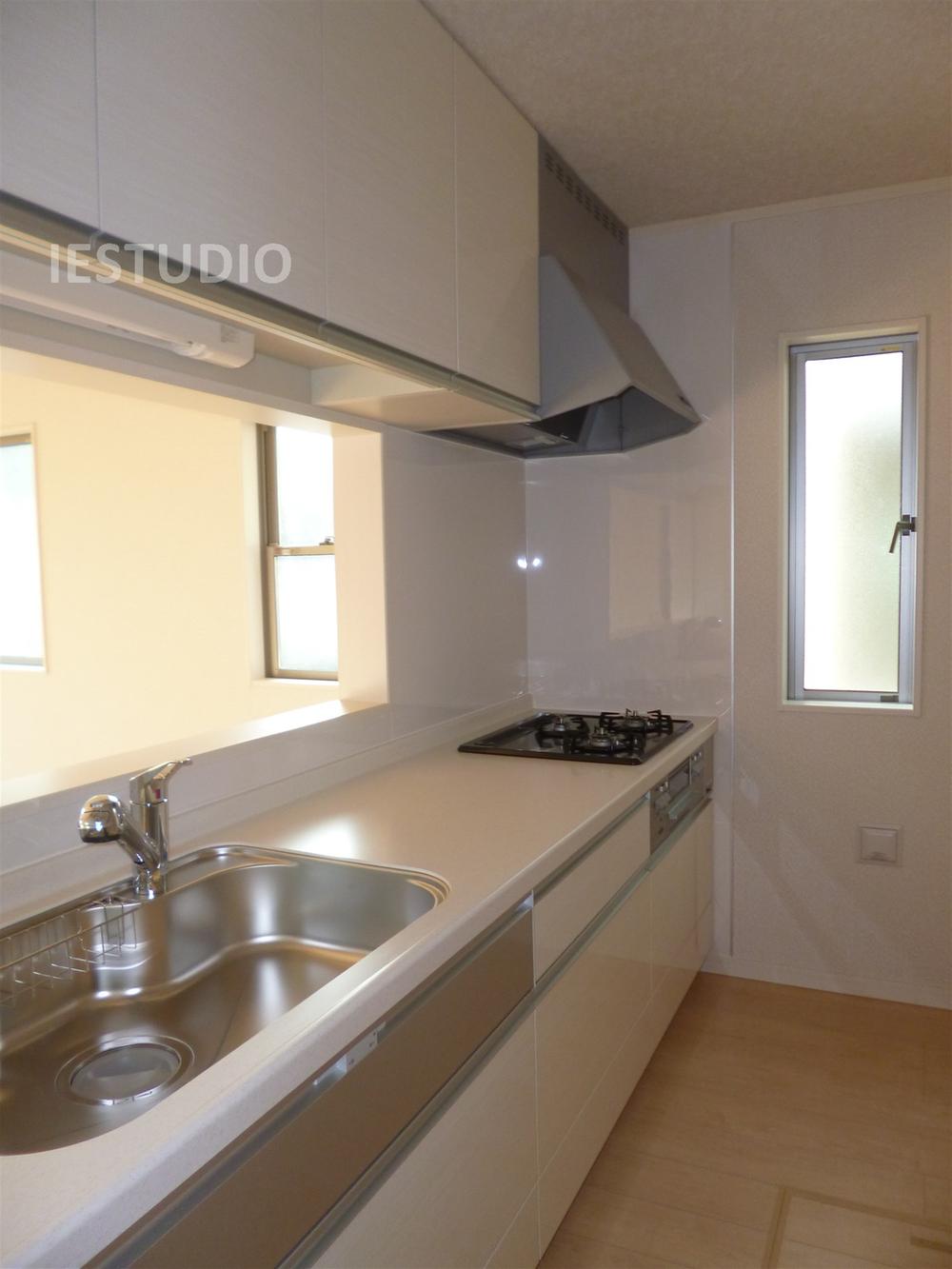 Local (August 2013) Shooting 5 Building
現地(平成25年8月)撮影 5号棟
Kitchenキッチン 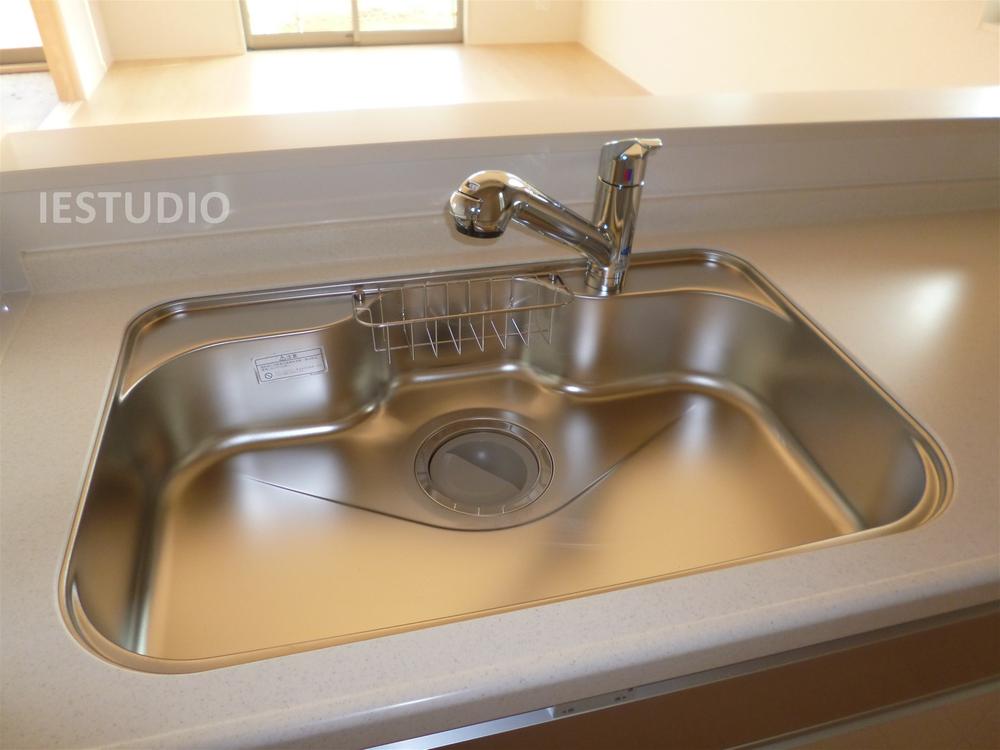 Local (August 2013) Shooting 5 Building
現地(平成25年8月)撮影 5号棟
Entrance玄関 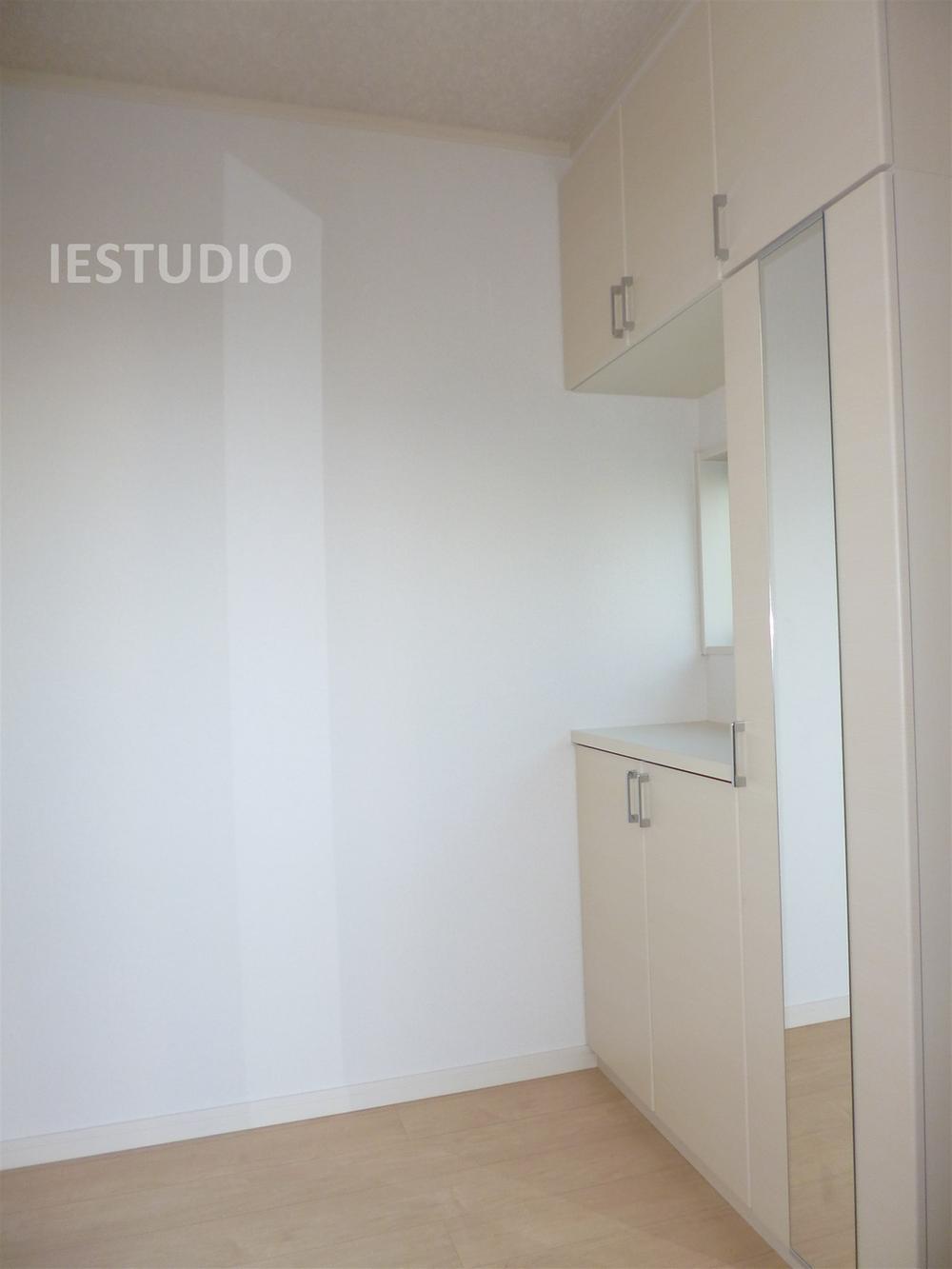 Local (August 2013) Shooting Building 2
現地(平成25年8月)撮影 2号棟
Wash basin, toilet洗面台・洗面所 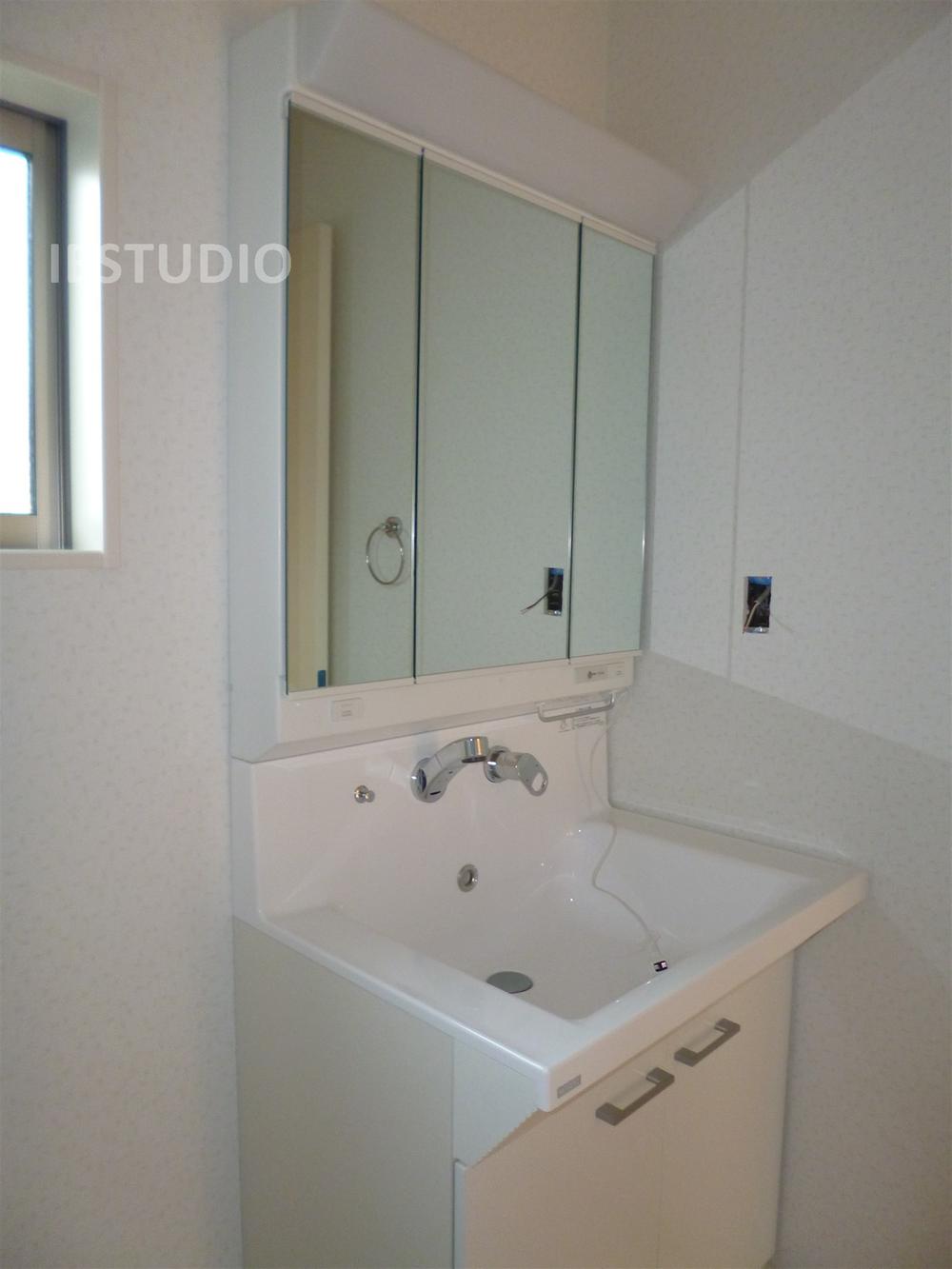 Local (August 2013) Shooting 5 Building
現地(平成25年8月)撮影 5号棟
Balconyバルコニー 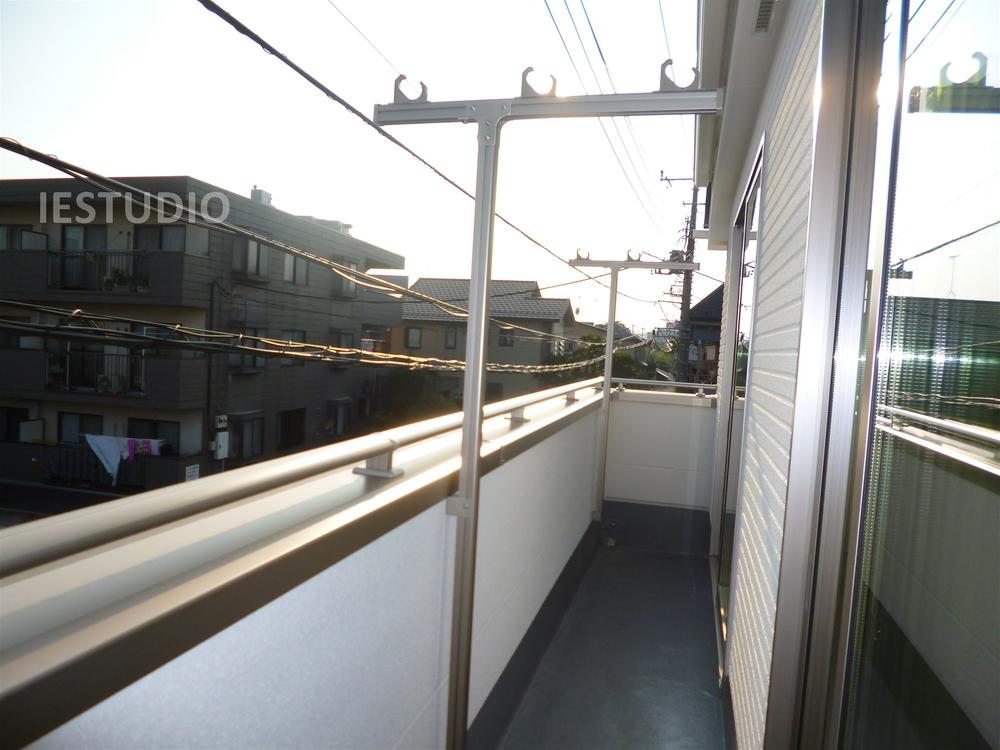 Local (August 2013) Shooting 5 Building
現地(平成25年8月)撮影 5号棟
Shopping centreショッピングセンター 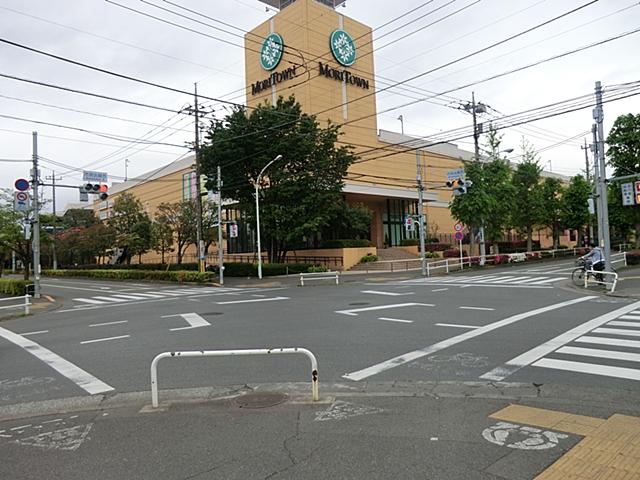 Until Mori Town 1575m
モリタウンまで1575m
Same specifications photos (Other introspection)同仕様写真(その他内観) 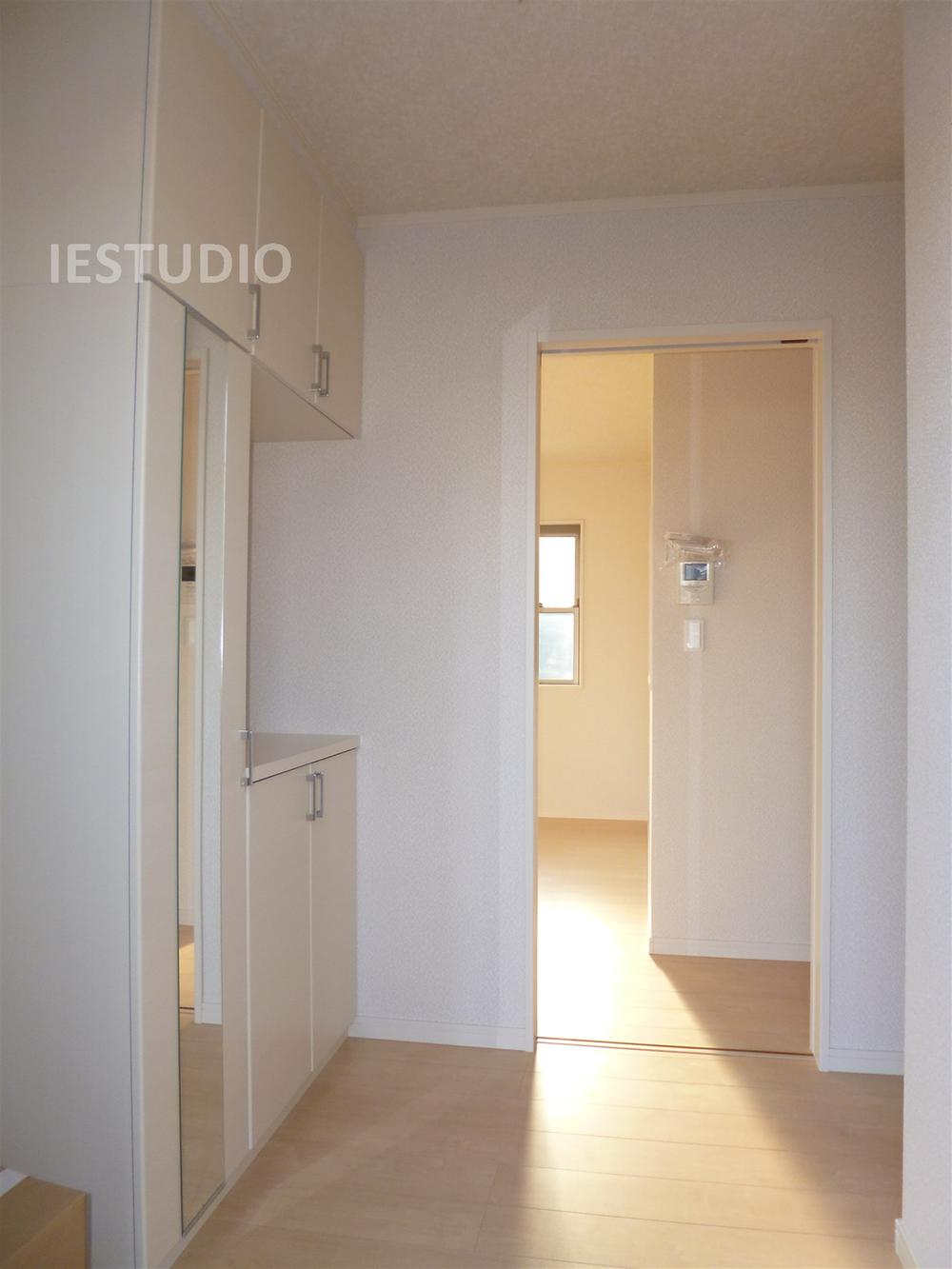 Local (August 2013) Shooting 5 Building
現地(平成25年8月)撮影 5号棟
The entire compartment Figure全体区画図 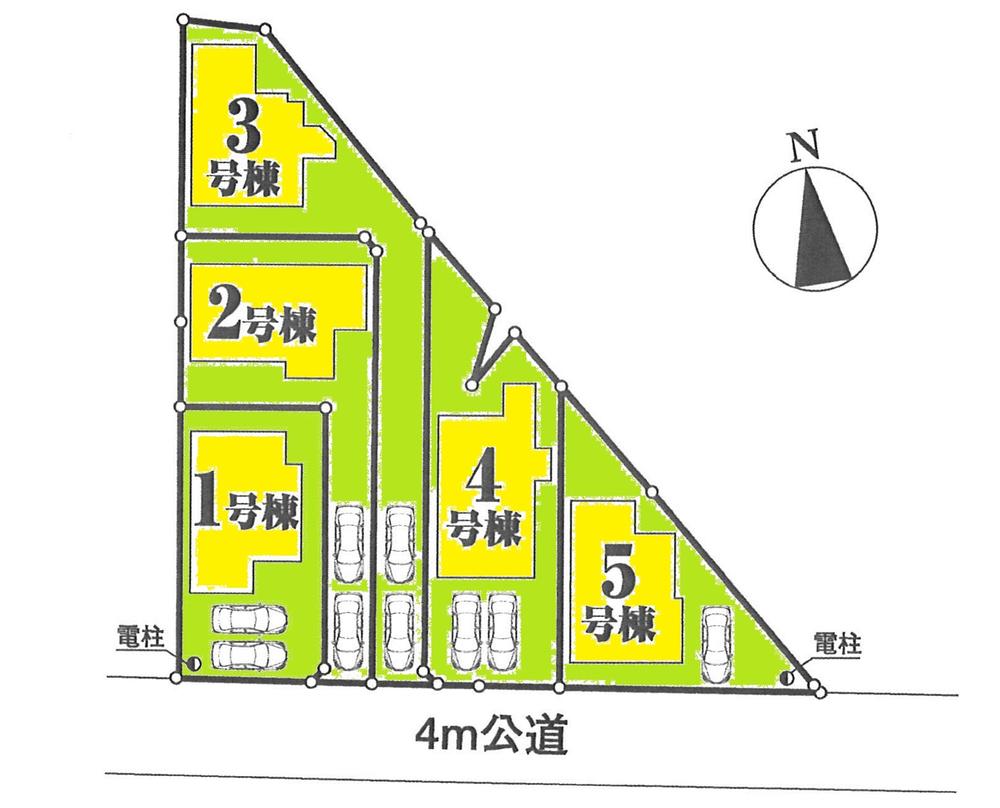 Good per sun per south road
南道路につき陽あたり良好
Floor plan間取り図 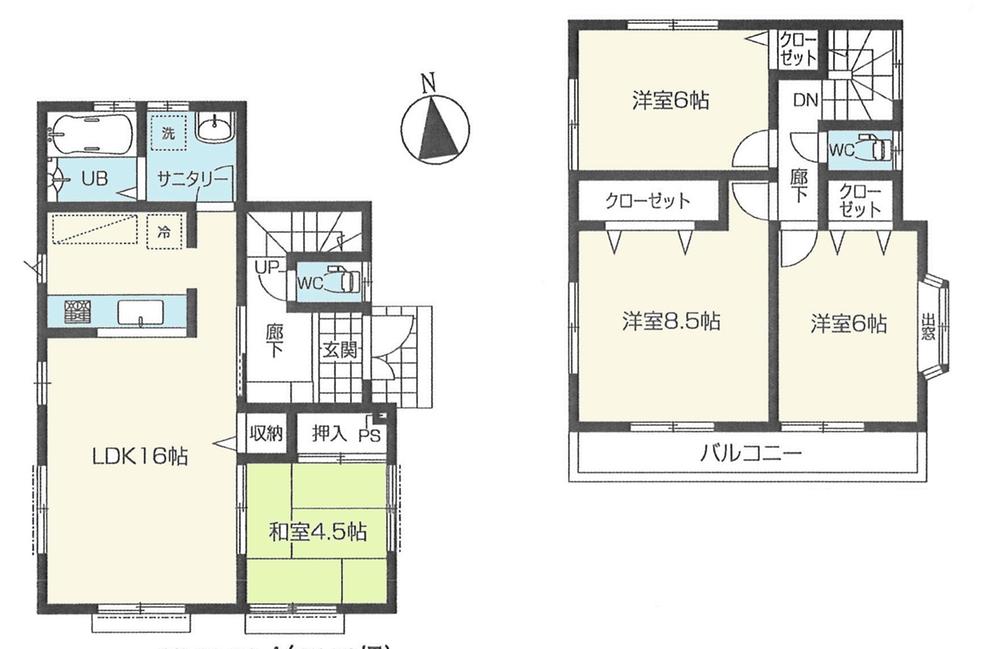 (5 Building), Price 26,800,000 yen, 4LDK, Land area 130.05 sq m , Building area 96.05 sq m
(5号棟)、価格2680万円、4LDK、土地面積130.05m2、建物面積96.05m2
Livingリビング 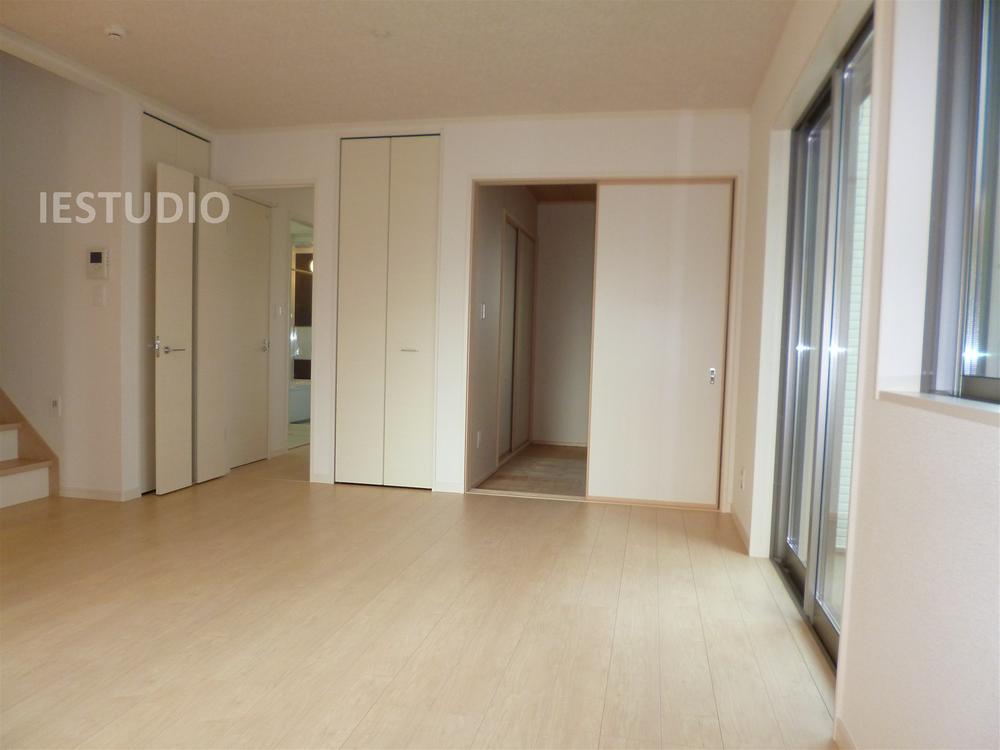 Local (August 2013) Shooting Building 2
現地(平成25年8月)撮影 2号棟
Bathroom浴室 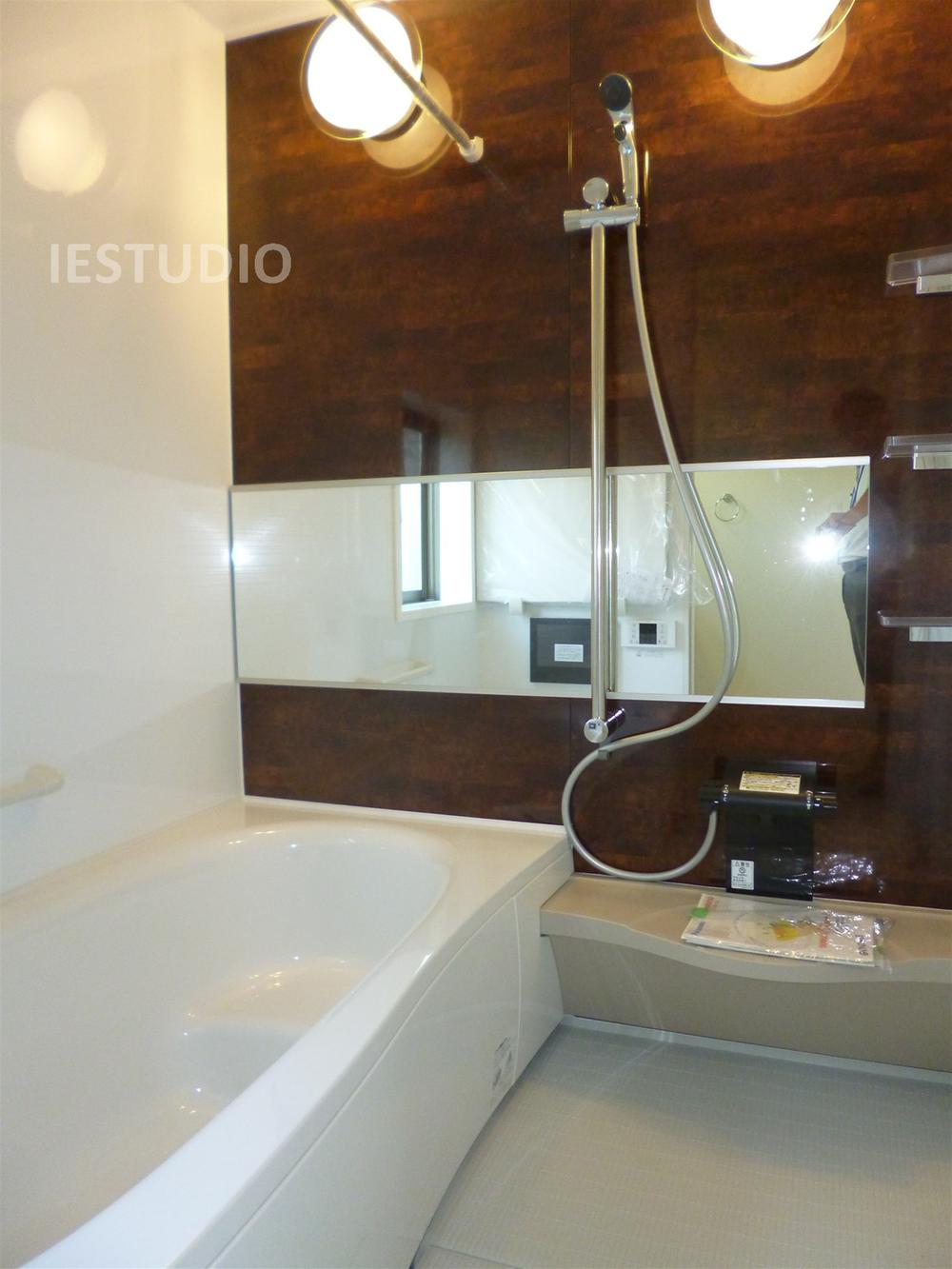 Local (August 2013) Shooting Building 2
現地(平成25年8月)撮影 2号棟
Supermarketスーパー 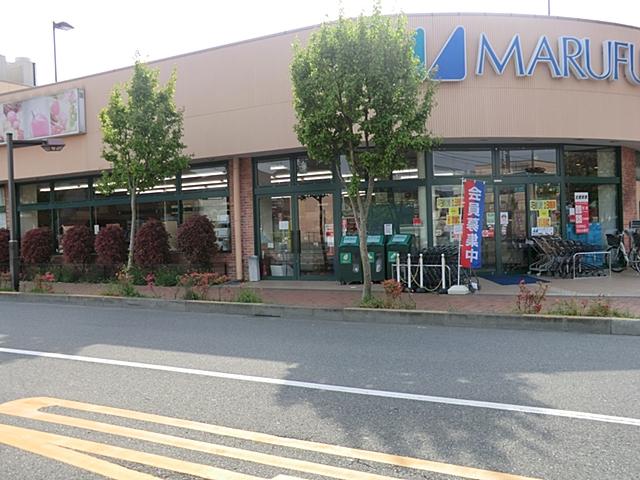 Marufuji Akishima 728m to City Hall Street shop
マルフジ昭島市役所通り店まで728m
Same specifications photos (Other introspection)同仕様写真(その他内観) 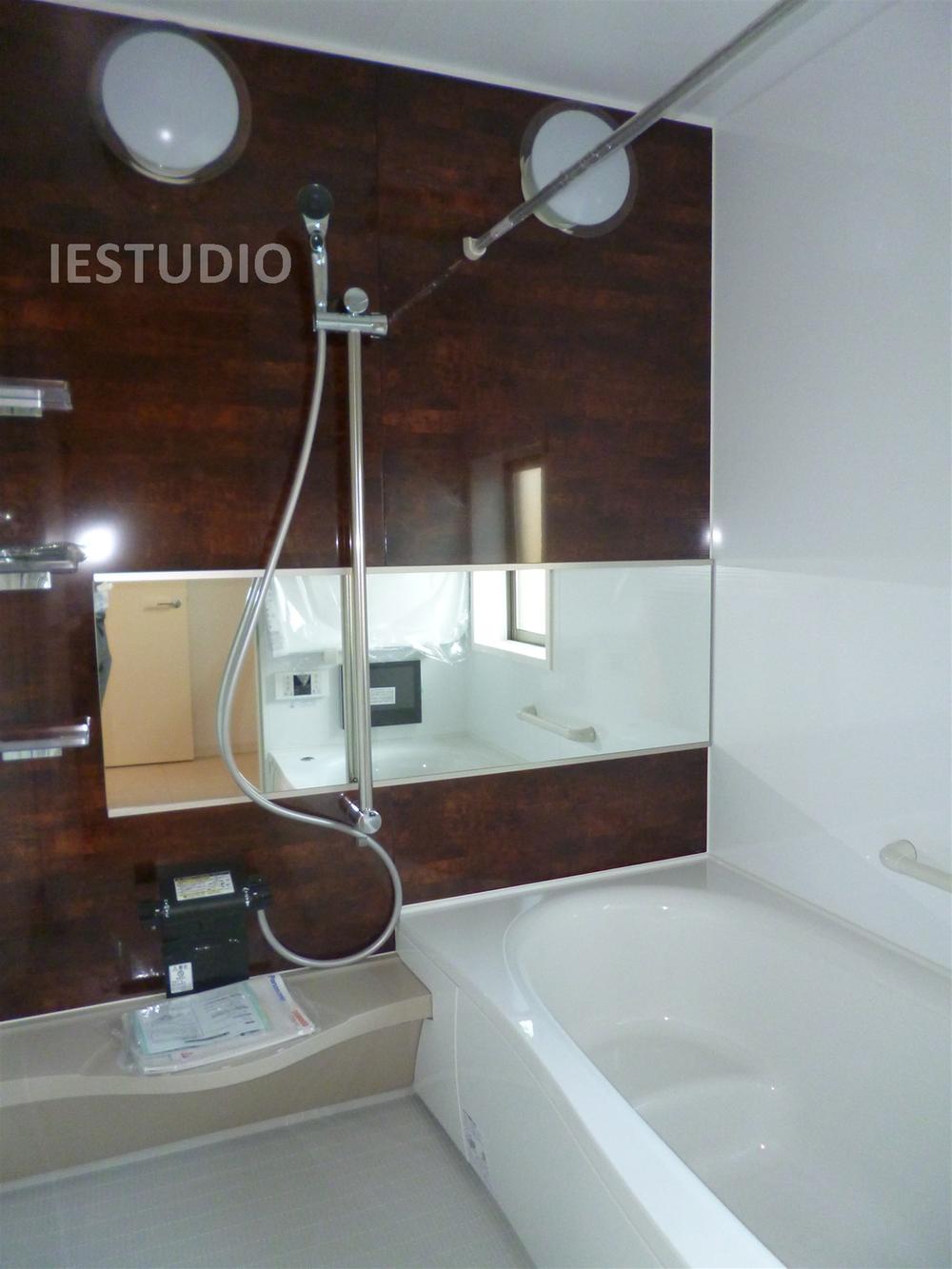 Local (August 2013) Shooting 5 Building
現地(平成25年8月)撮影 5号棟
Supermarketスーパー 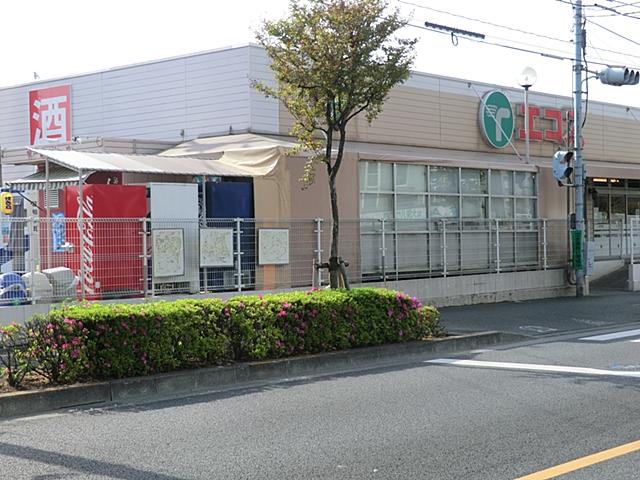 Ecos 929m to Tsukiji shop
エコス築地店まで929m
Location
|






















